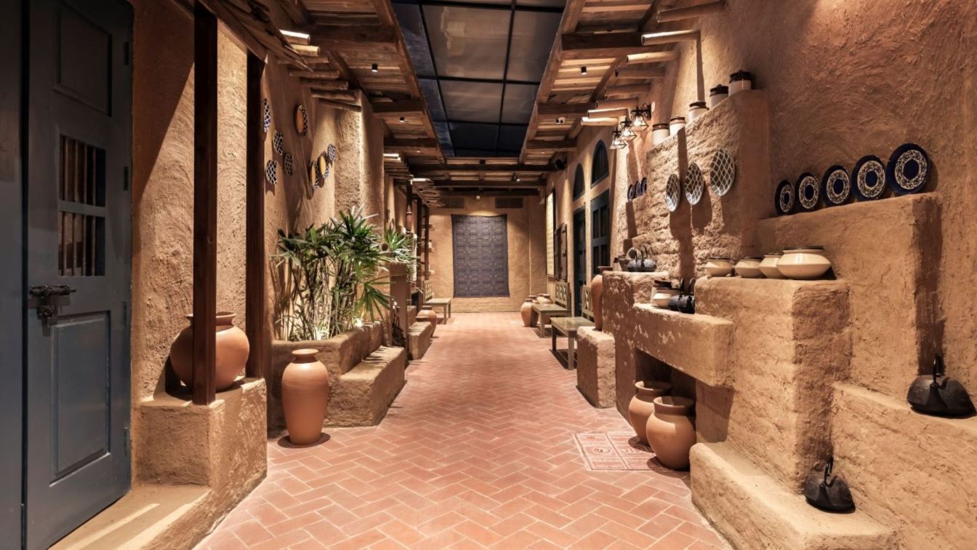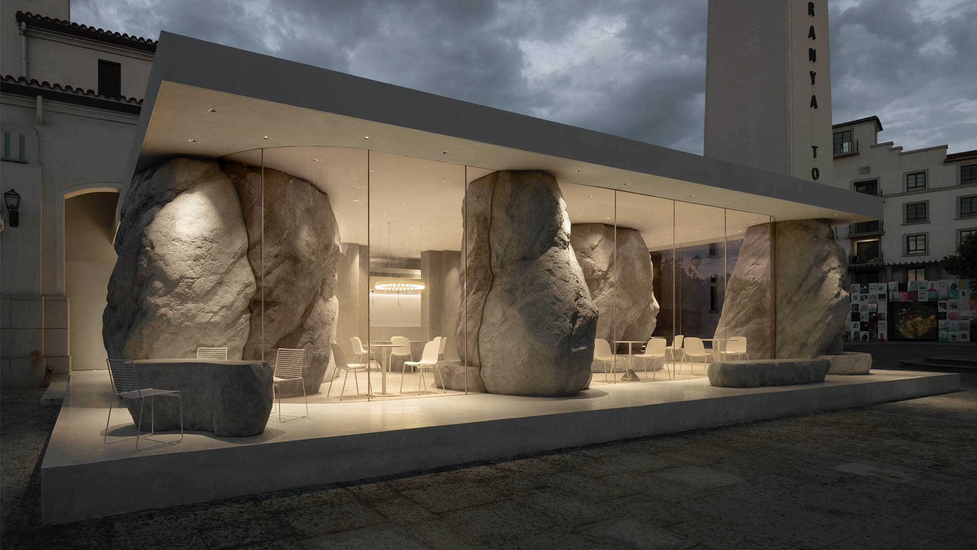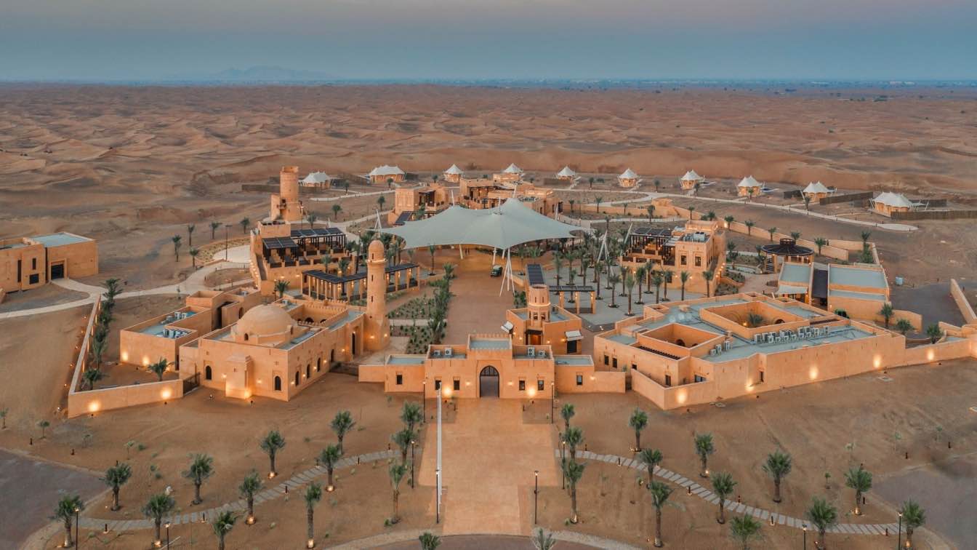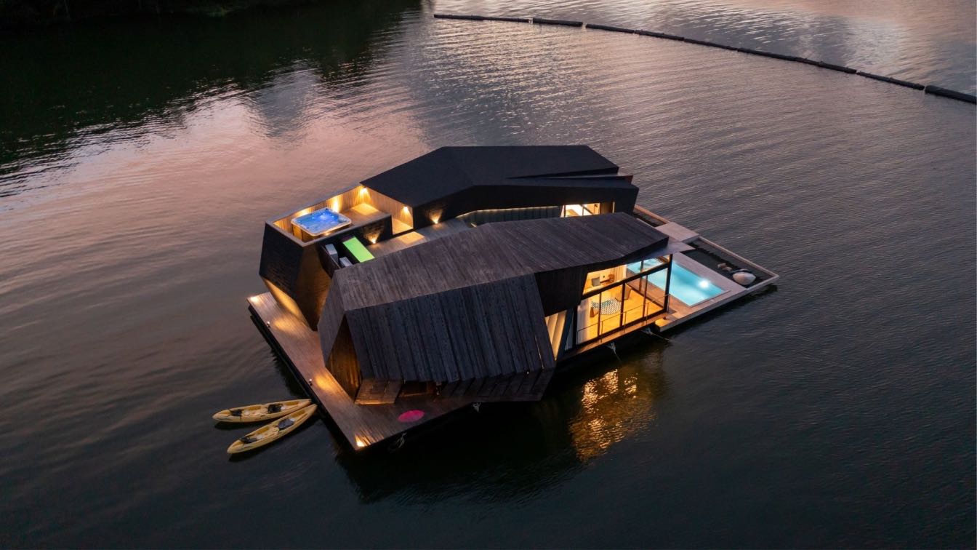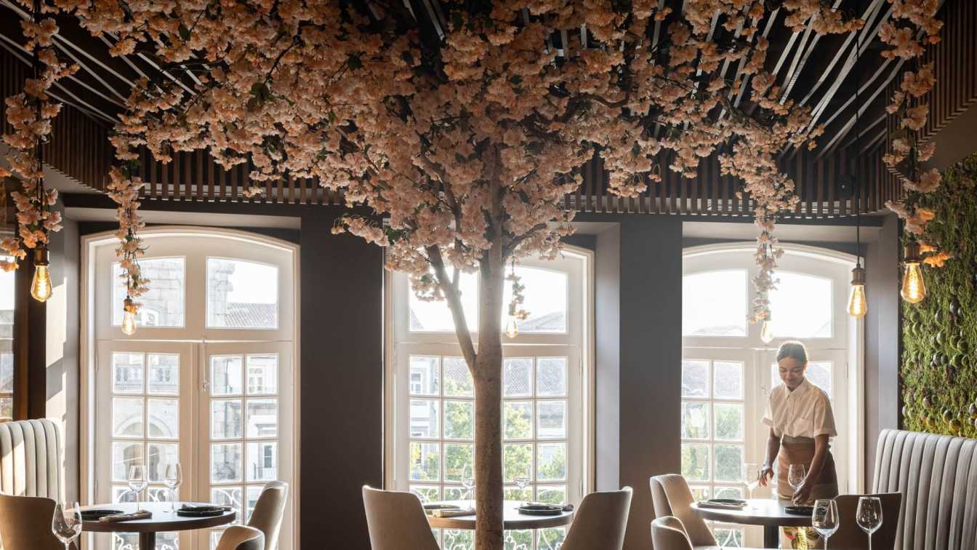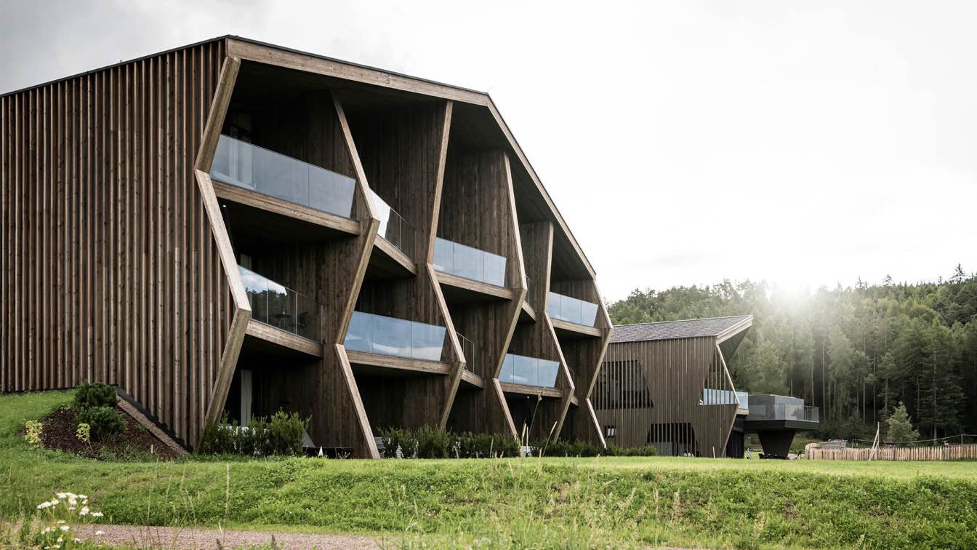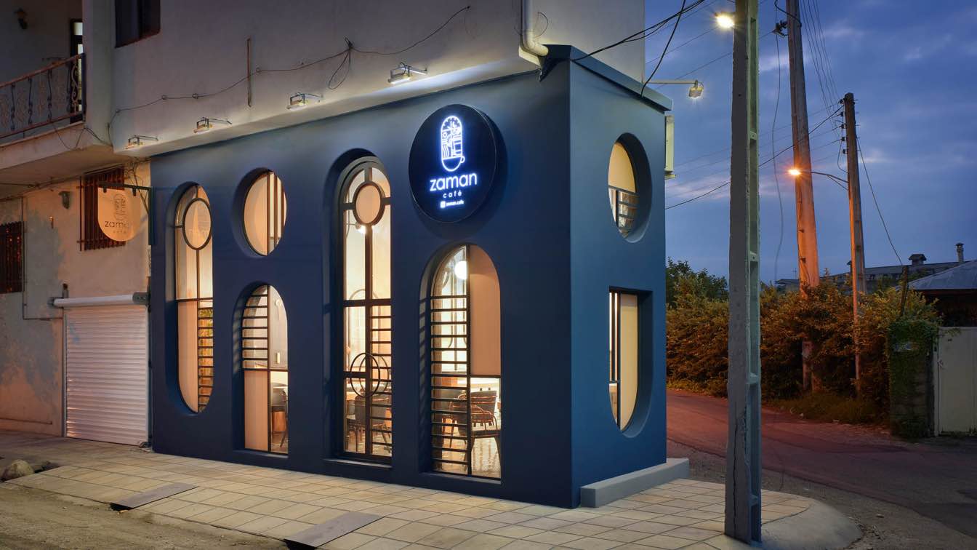Designed by Indian architecture and interior design firm Loop Design Studio, Baba's restaurant draws its inspiration from the architecture styles of rural havelis and houses of Punjab. The idea is to create an upcycled space with a traditional material pallette from around the context. The entrance alley is a longitudinal monolithic axis created us...
Project name
BABA’S Restaurant
Architecture firm
Loop Design Studio
Location
Chandigarh, India
Photography
Purnesh Dev Nikhanj
Principal architect
Suvrita Bhardwaj, Nikhil Pratap Singh
Design team
Harmeet Singh
Interior design
Loop Design Studio
Construction
Karve Infra Pvt. Ltd.
Material
Brick, Mud Plaster, Hand made tiles, Steel, Processed Wood, Concrete
Client
Manish Goyal, Ranjan Basu
Typology
Hospitality- Restaurant/Lounge
The project is the new store of the new-Chinese-style dessert brand “Zolaism” in Aranya, Qinhuangdao, one of the most popular seaside resort communities sitting 3-4 hours drive from the central city of Beijing
Project name
Zolaism Café, Aranya
Architecture firm
B.L.U.E. Architecture Studio
Location
Qinhuangdao City, Hebei Province, China
Principal architect
Shuhei Aoyama, Yoko Fujii, Lingzi Liu, Jiaxi Li, Ziwei Zhou/ B.L.U.E. Architecture Studio
Built area
170 m² (interior), 47 m² (exterior)
Interior design
B.L.U.E. Architecture Studio
Lighting
B.L.U.E. Architecture Studio
Material
Wall: cement coating. Floor: terrazzo. Rock Sculpture: GRC
Typology
Hospitality › Cafe
Mysk Al Badayer Retreat" has won the 2020 and 2021 World Luxury Hotel Award for Luxury Desert Resort in the Middle East and North Africa. Located in the southern desert region of Sharjah along Dubai-Hatta Road, this project has been developed by Sharjah Investment and Development Authority – Shurooq, and is being operated by Sharjah Collection by M...
Project name
Mysk Al Badayer Retreat - Desert Camp
Architecture firm
Wael Al-Masri Planners & Architects (WMPA), Amman, Jordan
Photography
WMPA, Mysk Al Badayer Retreat
Principal architect
Wael Al-Masri
Design team
Wael Al-Masri and WMPA Team
Interior design
Wael Al- Masri Planners & Architects - WMPA
Landscape
Wael Al- Masri Planners & Architects - WMPA
Civil engineer
Rashid Al-Owais (Architect of Record)
Structural engineer
Rashid Al-Owais (Architect of Record)
Lighting
Wael Al- Masri Planners & Architects - WMPA
Construction
Naboulsi and Co. Contracting LLC - NCC
Supervision
Wael Al- Masri Planners & Architects – WMPA and Rashid Al-Owais (Architect of Record)
Material
RC structure, Synthetic Render (peach color), Steel Structure, Teflon, Aluminum for windows, screens and pergolas, and Stamped Concrete
Visualization
Wael Al- Masri Planners & Architects - WMPA
Tools used
Autodesk AutoCAD, SketchUp, Autodesk 3Ds Max, Lumion, Adobe Photoshop, Adobe After Effects
Client
Sharjah Investment and Development Authority-Shurooq
Typology
Hospitality › Desert Camp, Luxury Desert Resort
Pla2 project starting from the Z9 resort, has been very successful, starting with the Z9 success project and having a Passive Activity activities design, Pla 2 project is a Passive Activity + Private = Active Activity + Group planning. Design studied the context of the location. In conclusion, the raft is made. The raft is usually in the form of re...
Architecture firm
Dersyn Studio Co., Ltd.
Location
Si Sawat, Kanchanaburi, Thailand
Principal architect
Sarawoot Jansaeng-Aram
Design team
Sarawoot Jansaeng-Aram, Nitaya Mokharat, Paly Poopradit, Suchin Thongmorn, Sahraw Rahamadprasert, Jagkree Phetphosree and Satit Khotchanan
Interior design
: Nattaporn Sirisom and Thanakorn Kajornchaiya
Civil engineer
Dersyn Studio Co., Ltd.
Lighting
C&P lighting design
Construction
Ten design and Construction
Material
Shingle roof, Japanese pipe wood burn
Tools used
utoCAD, SketchUp, Adobe Photoshop, Autodesk 3ds Max, V-ray
Client
Aquasa Platwo.co.,Ltd
Typology
Hospitality › Floating Resort
The assignment arose from the client's need to move an existing restaurant to a larger space, without losing some of the characteristics of the old venue - intimate, with green and wooden elements that confer the restaurant its own identity.
Project name
Restaurant 34
Location
Guimarães, Portugal
Photography
Ivo Tavares Studio
Principal architect
Romeu Ribeiro, José Pedro Marques
Structural engineer
Fortunato Novais
Located within a quadrangle courtyard in Beilucaoyuan Hutong in Beijing, La maison Xun, a Chinese style restaurant, has been put into operation quietly. Unlike other popular high-end restaurants today, it boasts its comfortable modern art and antique architectural pattern.
Project name
La Maison Xun
Architecture firm
LDH Architectural Design
Location
Beilucaoyuan Hutong, Dongcheng District, Beijing, China
Photography
Wang Ting from Dalian AsYouSee
Principal architect
Liu Daohua
Design team
Liu Daohua, Cheng Qianyuan, Li Youzhe, Li Lei
Collaborators
Chen Darui (Furniture Consultant), Maxmark and Chendarui (Furniture Cooperator), : Zhao Qianying and Zhang Zhanzhan from ArtDepot (Art Cooperator), Creative Director of spatial flower and plant of Cohim Yu Honghui (Spatial flower and plant design)
Lighting
Beijing Guangshe Lighting Design Co., Ltd
Material
Wood, Glass, Stone, Steel
Boundaries between past and future, between dream and reality, between inside and outside: noa* network of architecture makes the invisible lines visible, which become part of the full picture and, above all, instead of a separation, a connection between two worlds.
Architecture firm
noa* network of architecture
Location
Soprabolzano, South Tyrol, Italy
Photography
Alex Filz, Andrea Dal Negro (drone images)
Interior design
noa* network of architecture
Material
Wood, Stone, Glass, Steel
Typology
Hospitality › Hotel, Wellness
The location of the Zaman Café project was located on the outskirt of Tonekabon City, away from the chaos and bustle of the city and, of course, away from the usual hustle of a downtown café at the end of a dead-end street.
Architecture firm
mrk office
Location
Shahsavar, Mazandaran, Iran
Principal architect
Mohammad Reza Kohzadi
Design team
Neda Mirani, Moazameh Eshkevarian
Collaborators
Molaei Group (metal accessories)
Interior design
mrk office
Material
Concrete, Glass, Steel

