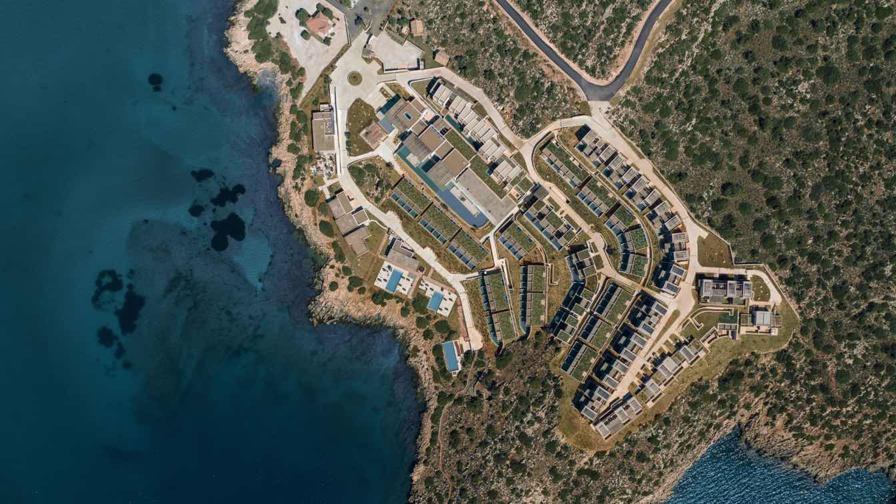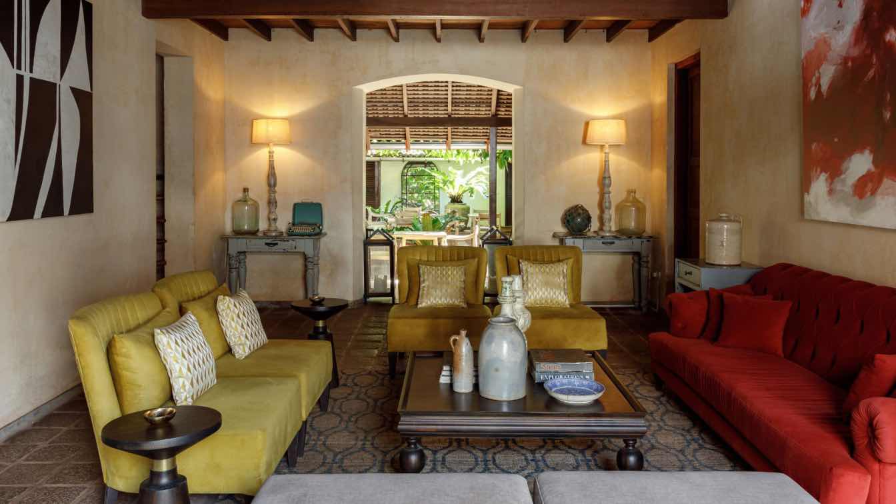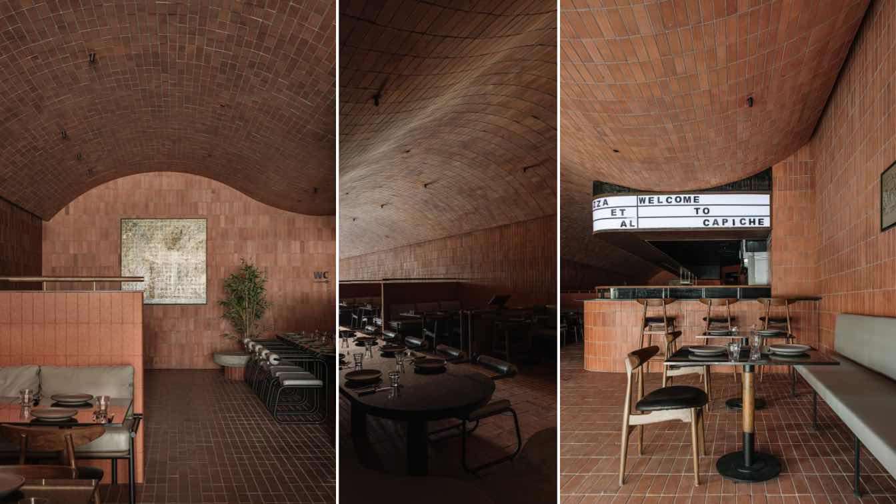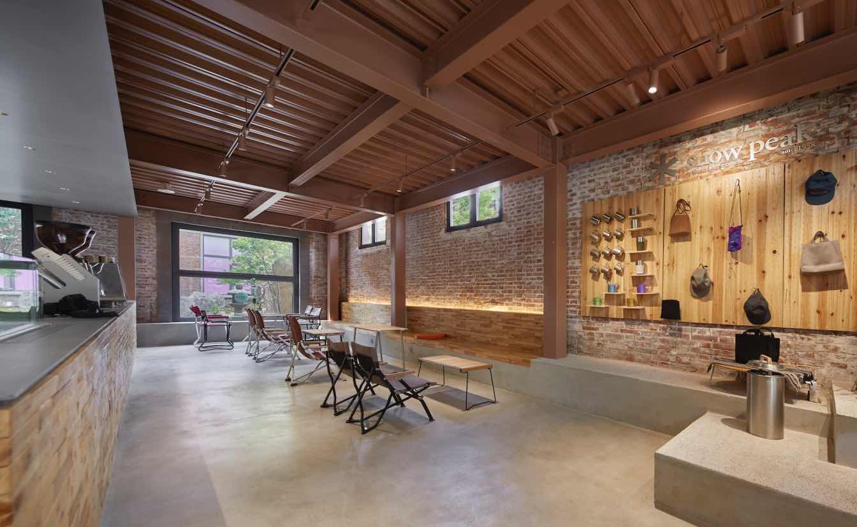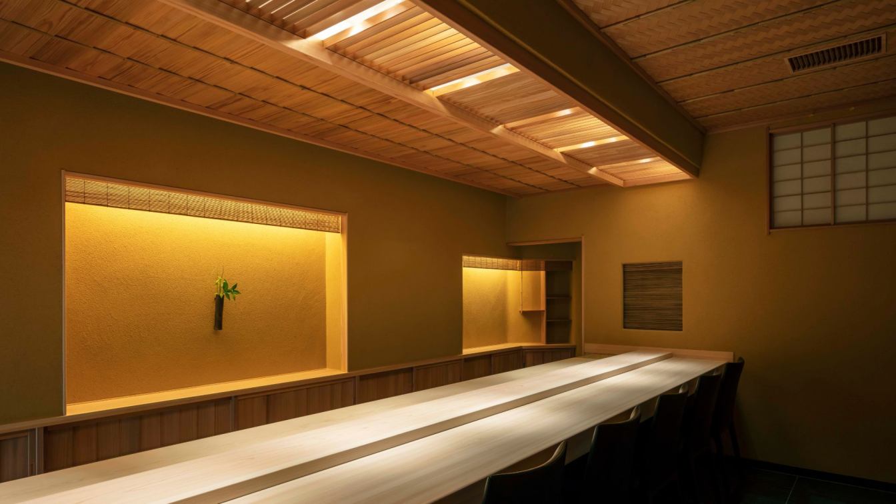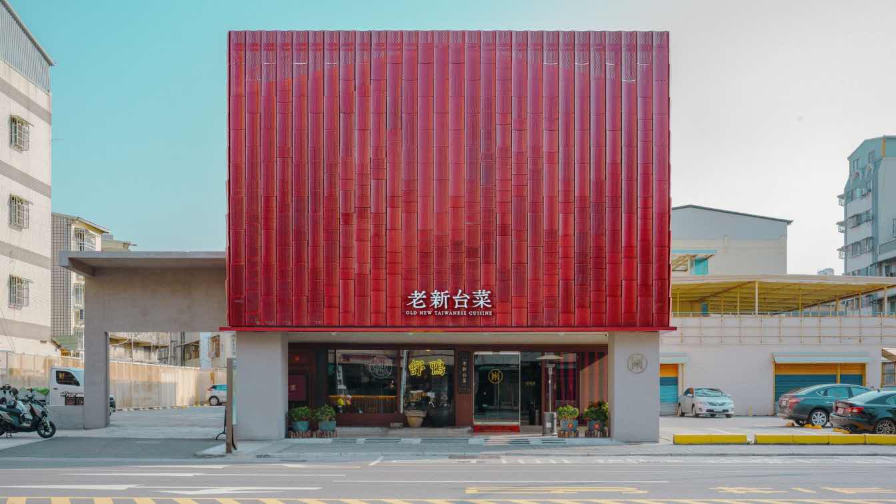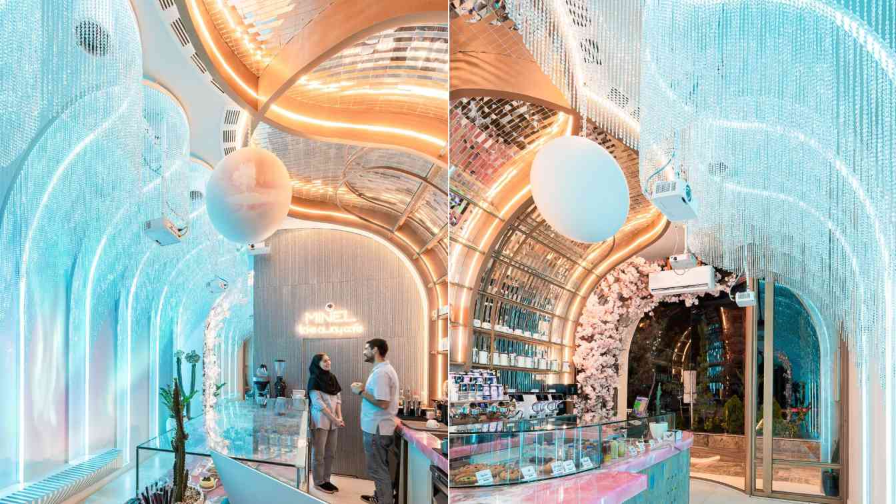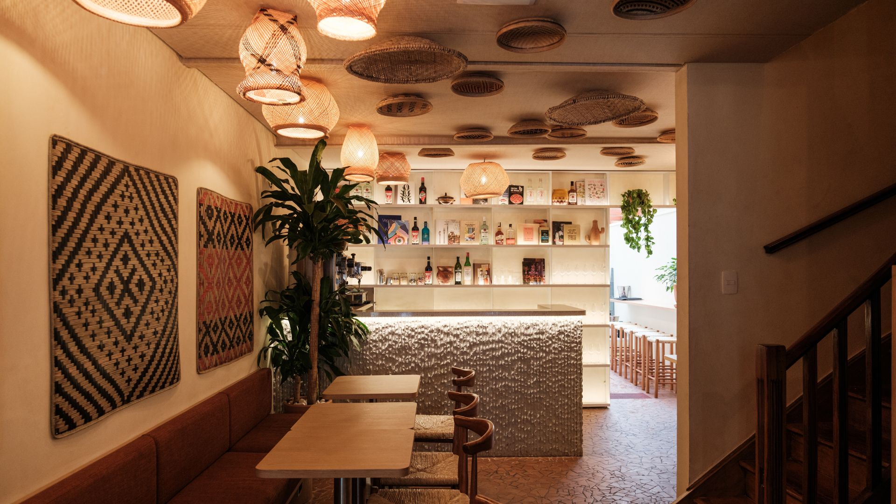Block722's new 5-star resort for JW Marriott in Marathi, Crete is a benchmark for sustainable Mediterranean hospitality. Set on the steep hillside above Souda Bay, the project combines contemporary architectural precision with the spirit of the Cretan landscape.
Project name
JW Marriott Crete Resort & Spa
Architecture firm
Block722
Photography
Ana Santl, George Pappas
Principal architect
Sotiris Tsergas, Katja Margaritoglou, Christina Kontou, Elena Milidaki
Design team
Apostolos Karastamatis, Eirini Tsakalaki, Danai Lazaridi, Electra Polyzou, Marilena Michalopoulou, Xenia Bouranta, Georgia Nikolopoulou, Tzemil Moustafoglou, Gregory Bodiotis
Collaborators
Planting: M&M Constructions Ltd. Project Manager: Vasilakis SA, Yiannis Poulianakis, Sofia Papavasileiou. Procurement: Vasilakis SA. Spa & Wellness consultants: Eminence Hospitality and Andrew Gibson. Art direction: Block722, Efi Spyrou. Styling: Priszcilla Varga. Operational Manager: SWOT Hospitality. Hotel Owner: Vasilakis SA
Structural engineer
PLINTH
Environmental & MEP
AGAPALAKIS & ASSOCIATES L.P.
Lighting
L+DG Lighting Architect
Client
Marriott Hotels & Resorts
Typology
Hospitality › Resort
Nestled within the iconic walls of the UNESCO World Heritage Dutch Fort, in Galle, Sri Lanka, this 17th century built property is preserved and restored beautifully, showcasing Dutch and British architecture.
Project name
The Bungalow
Architecture firm
Studio The Living Concept by Minha Musheen
Location
Dutch Fort in Galle, Sri Lanka
Photography
Liza Gurovskaya
Tools used
Camera Canon EOS R6 + canon 24-70mm
Typology
Hospitality › Restaurant, Hotel
Capiche, a design marvel crafted by Neogenesis+Studi0261, is where the architecture elegance meets rustic charm and contemporary design seamlessly. This restaurant is a testimony to their creative prowess, inviting diners to experience a space that is as much a feast for the eyes as it is for the taste.
Architecture firm
Neogenesis+Studi0261
Location
Surat, Gujarat, India
Photography
Ishita Sitwala / The Fishy Project
Principal architect
Chinmay Laiwala, Jigar Asarawala, Tarika Asarawala
Design team
Samarth Kadiwala, Viraj Maiwala
Interior design
NEOGENESIS+STUDI0261
Civil engineer
Ashishbhai
Environmental & MEP
Meghna Electrical
Lighting
NEOGENESIS+STUDI0261
Supervision
Viraj Maiwala
Material
Clay tile, teak wood, acoustic boards, polished plaster, acrylic, R-black granite
Tools used
AutoCAD, SketchUp, Enscape
Typology
Hospitality › Restaurant
Snow Peak Cafe is nestled within a two-story red brick building in MATRO Luxury Centre in Suzhou, adjacent to the northern edge of the Humble Administrator’s Garden.
Project name
Snow Peak Cafe, MATRO Luxury Centre, Suzhou
Architecture firm
KiKi ARCHi
Location
Suzhou, Jiangsu, China
Photography
Ruijing Photo Beijing
Principal architect
Yoshihiko Seki
Design team
Saika Akiyoshi, Takahito Yagyuda
Typology
Hospitality › Café, Retail Space
A sushi shop with just eight counter seats, fully renovated. Design aiming to create a space of unhurried tranquility. All genuine materials were selected, with a particular eye toward solid thickness. While informed by the composition of traditional tearooms from the corridor, washbasin, rammed earth walls.
Project name
Kuruma-Sushi (Sushi restaurant)
Architecture firm
Takashi Okuno & Associates
Location
Matsuyama City, Ehime Prefecture, Japan
Principal architect
Takashi Okuno
Design team
Takashi Okuno & Associates
Collaborators
Woodwork: Fujiwara Construction; Ironwork: Tessen Koichiro Yamada
Construction
Aiko Housing Co., Ltd.
Typology
Hospitality › Restaurant
After a typhoon damaged its facade, Old New Taiwanese Cuisine—a flagship Michelin restaurant in Kaohsiung—underwent a bold transformation. Drawing from the restaurant’s name, Paperfarm reimagined the building as a dialogue between tradition and innovation.
Project name
Flame & Flavor - A Red Cloak
Architecture firm
Paperfarm Inc
Location
Kaohsiung, Taiwan
Principal architect
Daniel Yao
Design team
Daniel Yao, Jarrett Boor, Bing-Yu Yu, Luke Hu
Material
Powder Coated Perforated Stainless Steel Panels
Tools used
Rhino, AutoCad, 3ds Max
Client
Old New Taiwanese Cuisine
Typology
Hospitality › Restaurant
Minel Café, located on Kowsar Boulevard in Mashhad, was designed with the goal of creating a unique and immersive experience within a compact 36-square-meter space. The client requested a pastry café that could offer maximum spatial and visual diversity to stimulate the customers’ senses.
Architecture firm
Maze Studio
Photography
Behrouz Zavar
Principal architect
Mohammadreza Emamian, Zahra Zabihi
Design team
Bahare Esfahanizade
Interior design
Mohammadreza Emamian
Visualization
Mohammadreza Emamian
Tools used
Autodesk 3ds Max, Corona Renderer, SketchUp, AutoCAD, Adobe Photoshop
Supervision
Mohammadreza Emamian
Construction
Mohammadreza Emamian
Material
Iron, Stone, Mirror, Mdf, Glass, Brick, Ceramic
Typology
Hospitality › Cafe
Estúdio Naia preserves the welcoming essence of a traditional Brazilian home in the design of Chef Bel Coelho’s new Cuia Restaurant location. With a concept that blends warmth, tradition, and functionality, Estúdio Naia, led by architects Samuel Cury and Dayane Rosseto
Project name
Cuia Pinheiros Restaurant
Architecture firm
Estúdio Naia
Location
Pinheiros, São Paulo, Brazil
Photography
Agência Ophelia
Principal architect
Dayane Rossetto, Samuel Cury
Civil engineer
Fast Engenharia
Structural engineer
Fast Engenharia
Material
Cement Coatings: Elementhum Revestimentos Cimentícios
Typology
Hospitality › Restaurant

