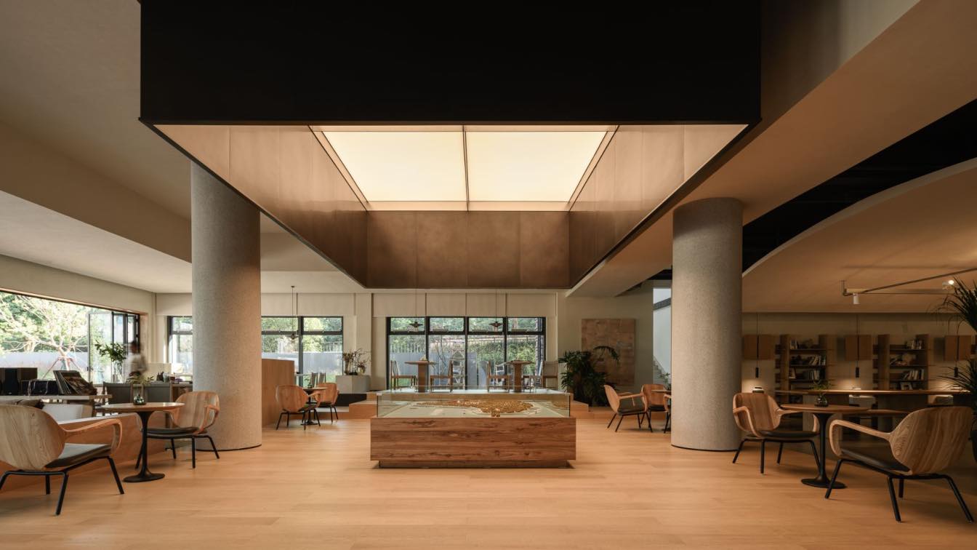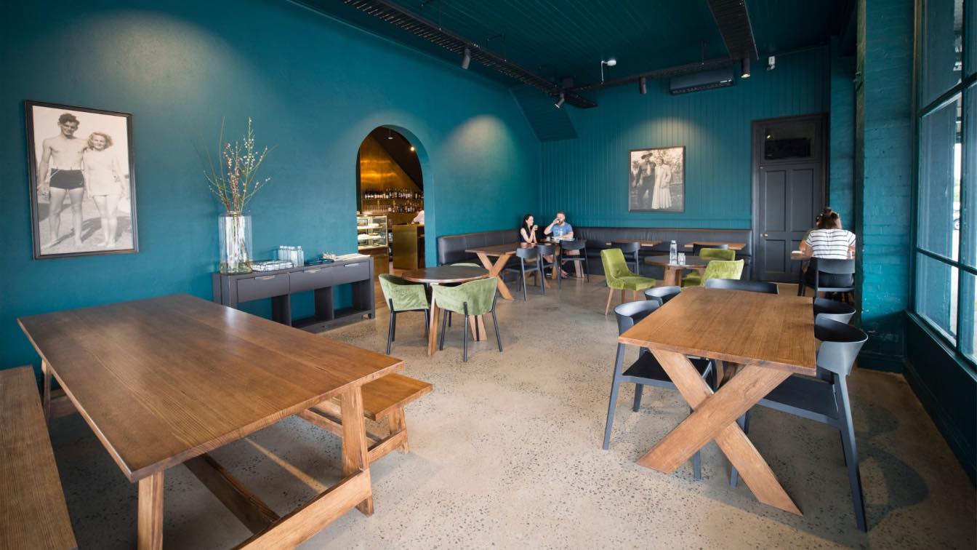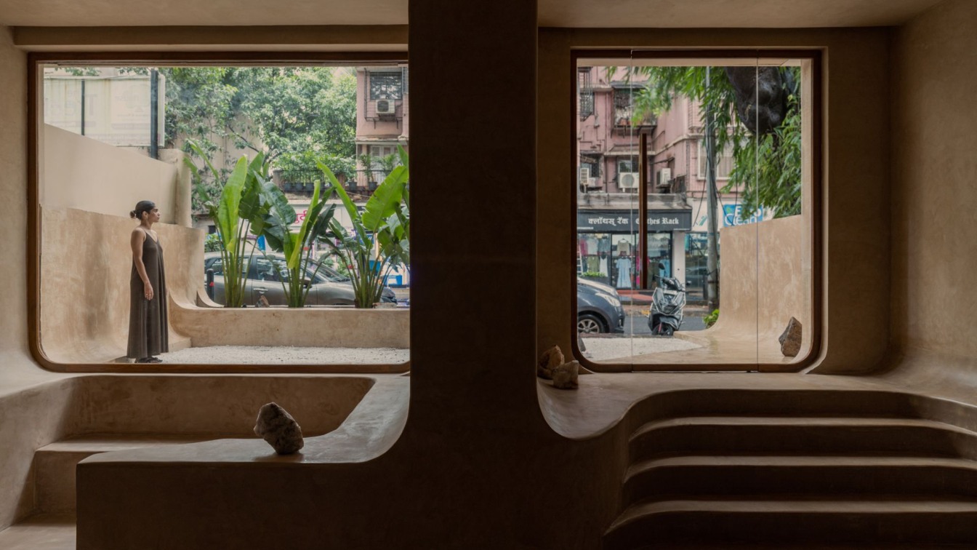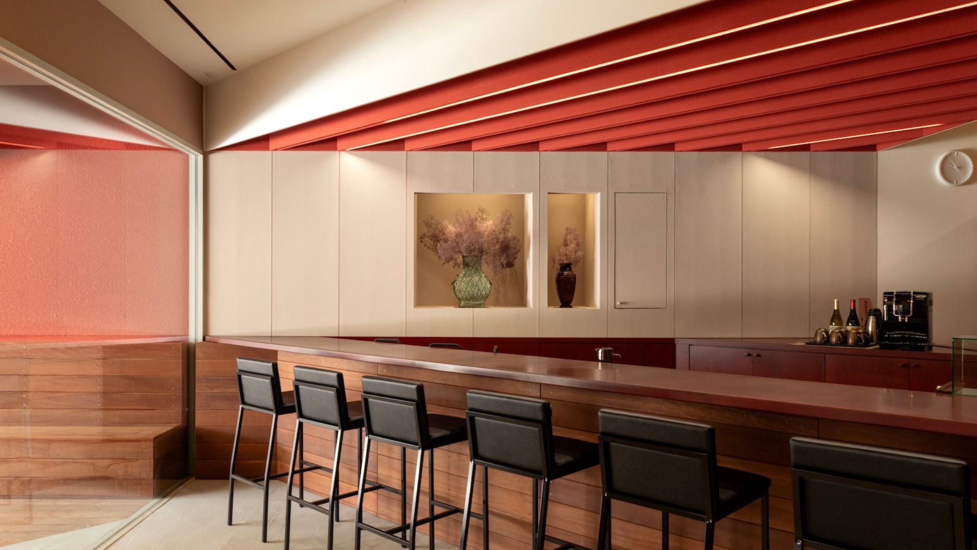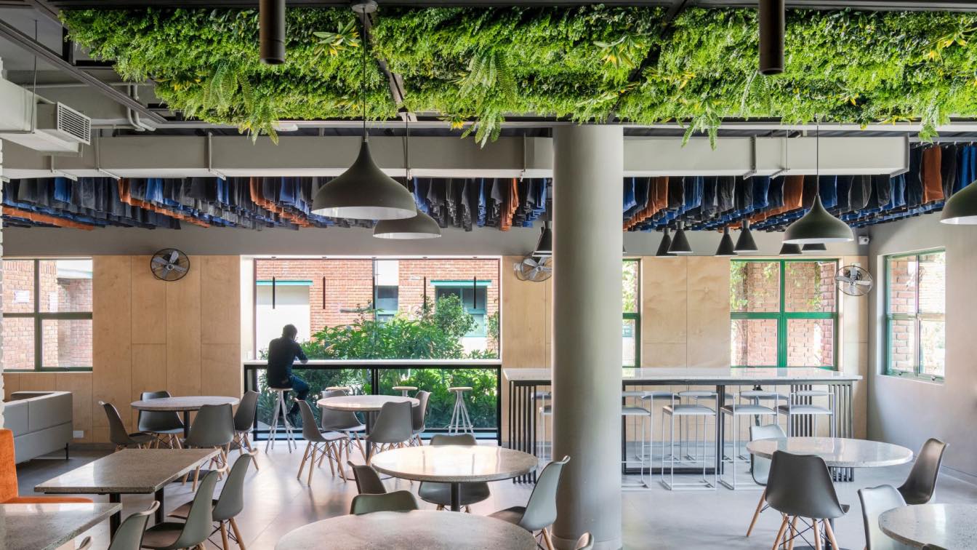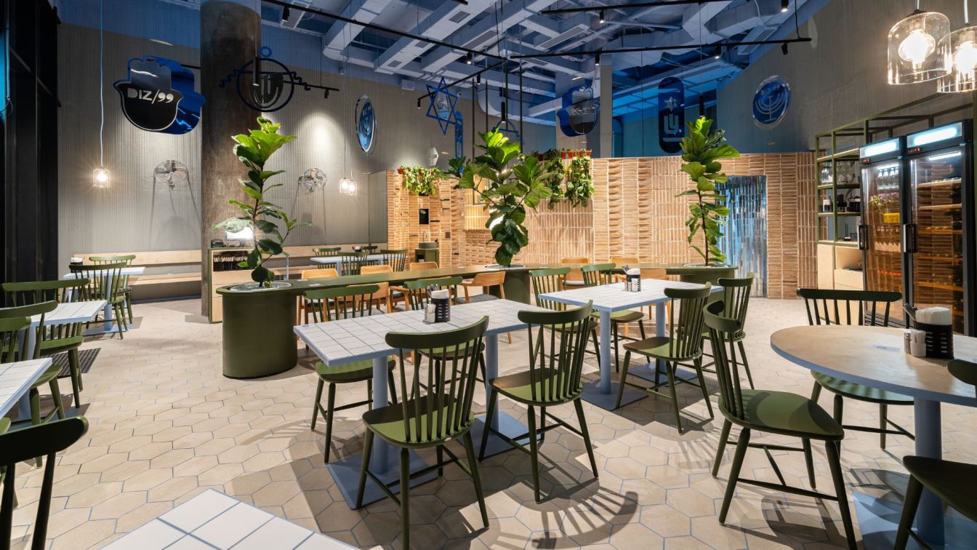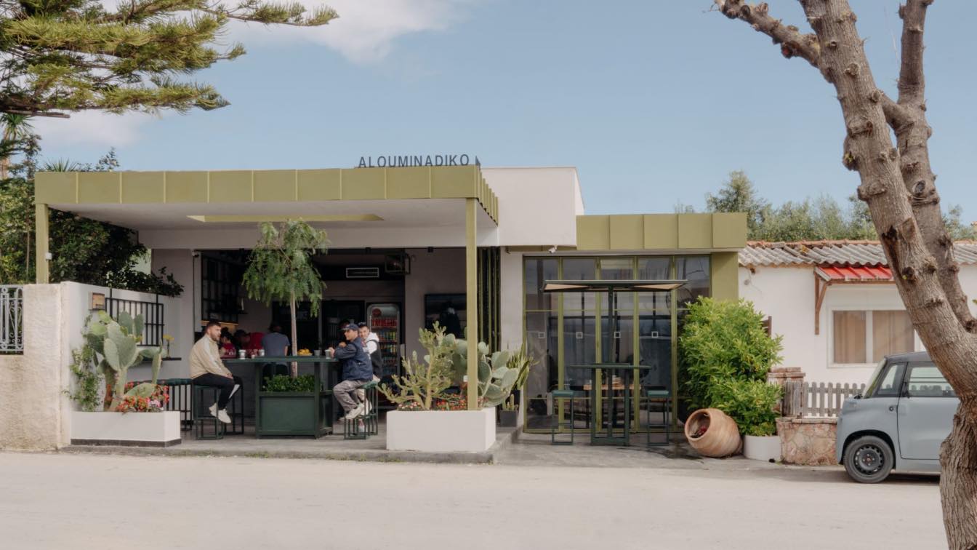Zishan Lake Peninsula, a suburban resort area located just over an hour's drive from Wuhan. As a multifunctional dining and wine space in the community of Zishanhu New Town, Lit Time was transformed from the reception lobby of the Sweet Box Hotel, originally located at the window of the Zishan Lake Peninsula.
Project name
United Investment Zishan Jun - Lit Time
Architecture firm
Fun Connection
Location
Xianning, Hubei Province, China
Photography
Tan Xiaozhong
Principal architect
Zhang Yaotian
Collaborators
Detailed Design: BEIYE DESIGN STUDIO. Client's Team: Pang Ying, Xiao Binghui, Xiao Ying, Wang Dan
Client
United Investment Real Estate Co.,LTD
Typology
Hospitality › Café
Design+Architecture was contracted to assist with the interior refurbishment of Dingles Café + Bar in collaborate approach with the design-experienced café operators and owners.
Project name
Dingles Cafe / Bar
Architecture firm
Design+Architecture
Location
Depot Hill, Rockhampton, Queensland, Australia
Photography
Luke Geldard Productions
Principal architect
Colin Strydom
Collaborators
Rockhampton Regional Council
Structural engineer
McMurtries Consulting Engineers, Janes and Stewart Structures
Construction
BT Builders QLD
Client
Dingles Cafe / Bar
Typology
Hospitality › Café, Bar
With Affogato, we explore the idea of a gelato and coffee shop disguised as a subterranean art gallery. A minimal monochromatic volume with textures and soft curves inspired by the swirls of gelato sets the tone of the space. Akin to art pieces and sculptures showcased atop pedestals in an art gallery, one can find the wide range of gelato and coff...
Architecture firm
kaviar:collaborative
Location
Khar, Mumbai, India
Photography
Syam Sreesyalam
Principal architect
Kasturi Wagh and Vineet Hingorani
Design team
Kasturi Wagh and Vineet Hingorani
Interior design
kaviar:collaborative
Material
Concrete nano topping, stone cladding
Client
Suren Joshi and Shalini Rattan
Typology
Hospitality › Cafe, Coffee Shop
This building, which used to be a textile company, has ended its economic activities and has become a complex building where various tenants enter, and many events are held. To open to the city, I installed long deck and placed a cafe that the owner operates in the center of the building. The counter of the cafe is triangle shape to secure maximum...
Project name
Renovation of 1970 Nissen Building
Architecture firm
Hajime Yoshida Architecture
Location
Takaoka, Toyama, Japan
Photography
Hajime Yoshida
Principal architect
Hajime Yoshida
Interior design
Hajime Yoshida Architecture
Lighting
Hajime Yoshida Architecture
Tools used
AutoCAD, Rhinoceros 3D, Lumion, Adobe Illustrator, Adobe Photoshop
Material
Wood, paint, copper panel(momentum factory Orii)
Typology
Hospitality › Cafe, Renovation Design
The JIM Cafe project called for the refurbishment of an existing cafeteria at the Jaipuria Institute of Management, Noida. The brief called for a functional canteen that serviced both the hostel block and the academic block on the campus along with creating a node for leisure.
Project name
Jaipuria Institute of Management, Canteen (JIM Café)
Location
Jaipuria Institute of Management, Noida, India
Photography
Studio Suryan and Dang
Principal architect
Vijay Dahiya, Shubhra Dahiya
Design team
Vijay Dahiya, Shubhra Dahiya, Harshit Sethia, Esha Farswan, Banajit Sinha
Client
Shreevats Jaipuria
Typology
Hospitality › Café
A new Israeli cuisine cafe Dizengof/99 was opened in Tashkent, the architects of the project is the UTRO studio. The interior design has been artfully crafted to encapsulate the distinctive and vibrant essence of the brand, while also drawing inspiration from an enriching journey through Uzbekistan.
Project name
Israeli Dizengof/99 in Tashkent
Location
Tashkent, Uzbekistan
Photography
Baha Khakimov
Principal architect
Kristina Alexandrova
Design team
Kristina Alexandrova, Viktoria Ilushina, Alyona Zaitseva, Marina Yarmarkina, Olga Rokal
Collaborators
Anastasia Slavskaya
Tools used
SketchUp, Autodesk AutoCAD, Adobe Photoshop, Adobe InDesign
Material
Hand-molded bricks, birch plywood, ceramic tiles, plexiglass, metal structures
Budget
~ 100 hundred dollars
Typology
Hospitality › Cafe
The Shop seamlessly integrates hospitality with design, event, office, and immersive retail, serving as a gathering place for the creative community at a time when culture and connection have never been more important. Part café, part boutique, and part showroom, The Shop is a venue that defies categorization. At the beating heart of the “radical h...
Project name
The Shop by Porter
Architecture firm
Graham Baba Architects
Location
Seattle, Washington, USA
Design team
Graham Baba Architects project team: Jim Graham. Lauren Strang. Taehyung Kim. Porter project team: Kathleen Selke. Kyle Haakenson. Amy Atkins. Mia Wiggin
Collaborators
Environmental Art: House of Sorcery; Acoustic Consultant: SSA Acoustics, LLP; Kitchen Equipment Consultant: CMA Restaurant Supply & Design, Inc.; Custom Metal Fabrication: Out of Round Design; Casework: Creoworks
Structural engineer
ROICH Structural
Construction
MRJ Constructors
Client
Client: Porter Owner's Representative: Splice
Typology
Hospitality › Café, Showroom
Kasawoo was enlisted to devise innovative ways to expand the capacity of the existing coffee shop. Inspired by the functionality of small spaces in Japanese culture, the owner desired a fresh perspective from someone who could think creatively outside the box.
Project name
Alouminadiko Koffee
Architecture firm
Kasawoo
Location
Zakynthos, Greece
Photography
Alessandro Kikinas
Principal architect
Darius Woo, Kyriaki Kasabalis
Design team
Kyriaki Kasabalis, Darius Woo, Yolande Wang
Client
Panagiotis Zafeiropoulos
Typology
Hospitality › Coffee Shop

