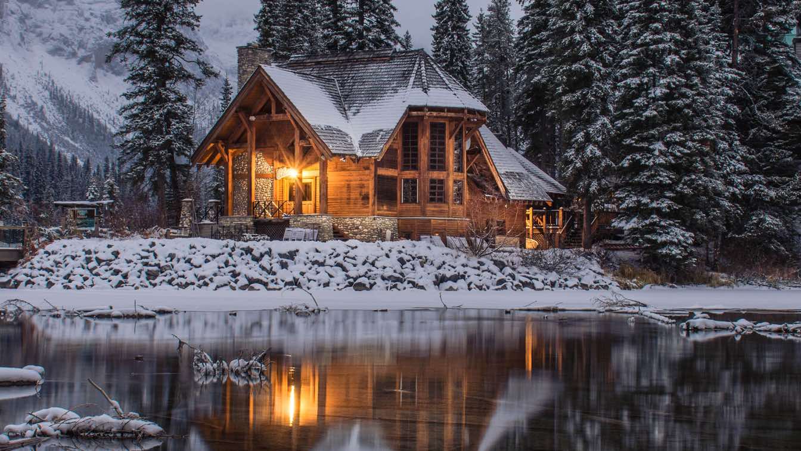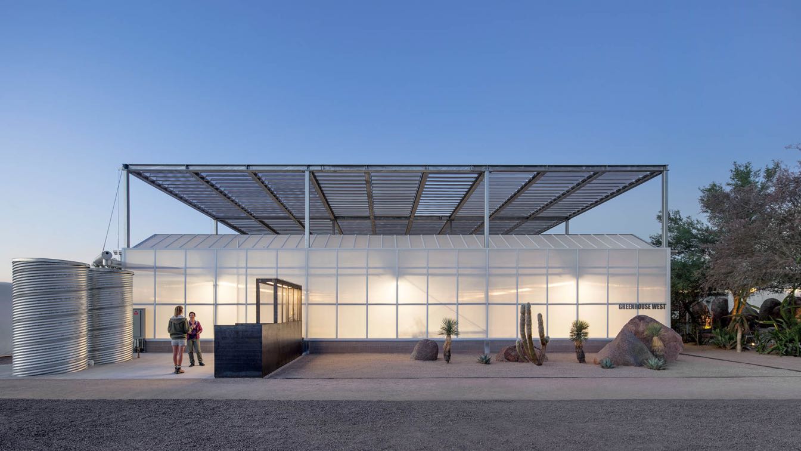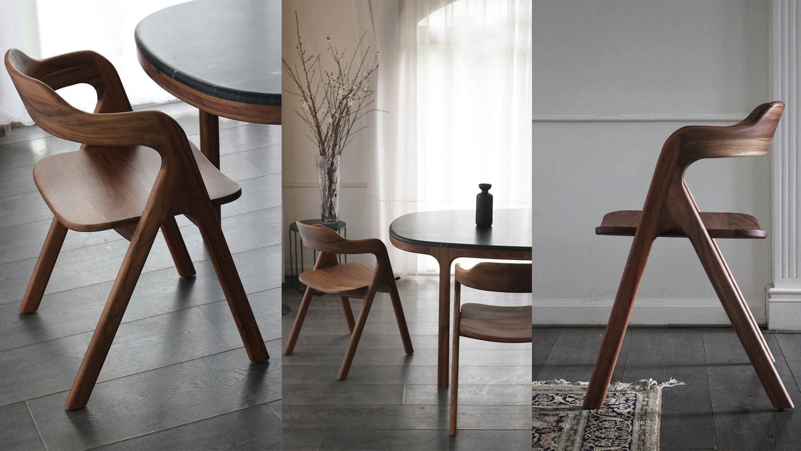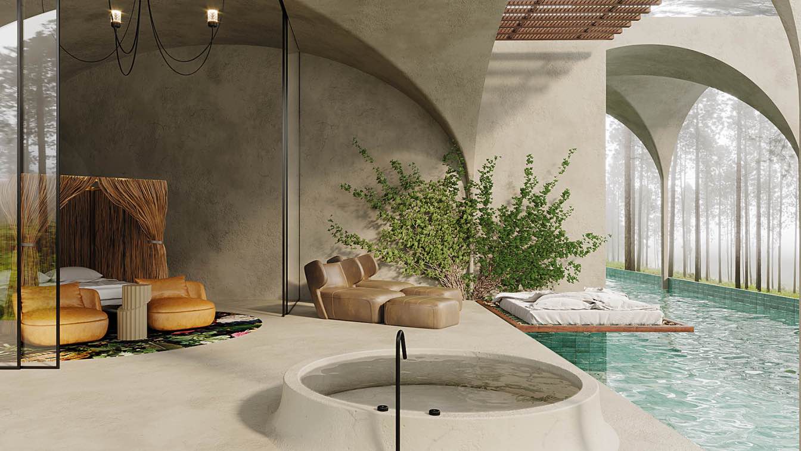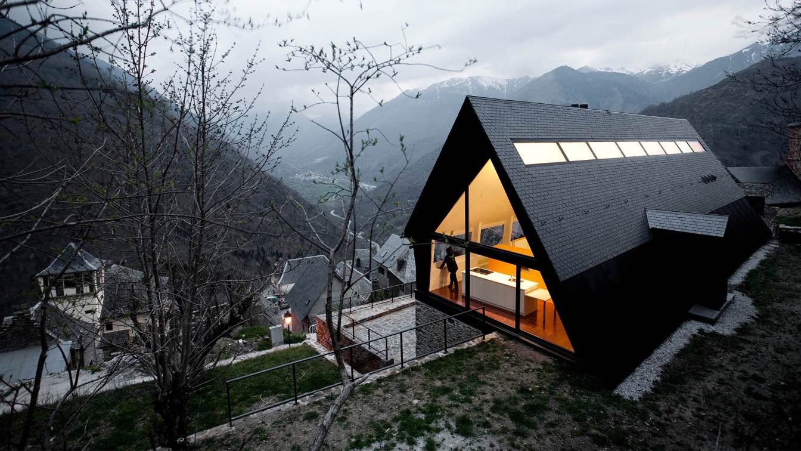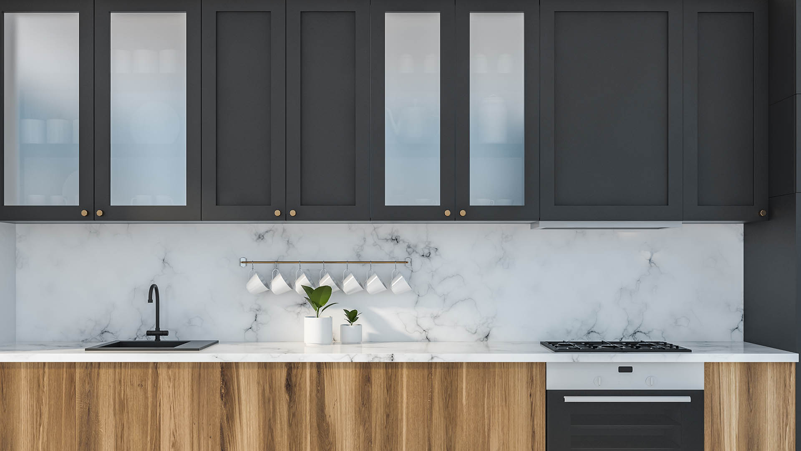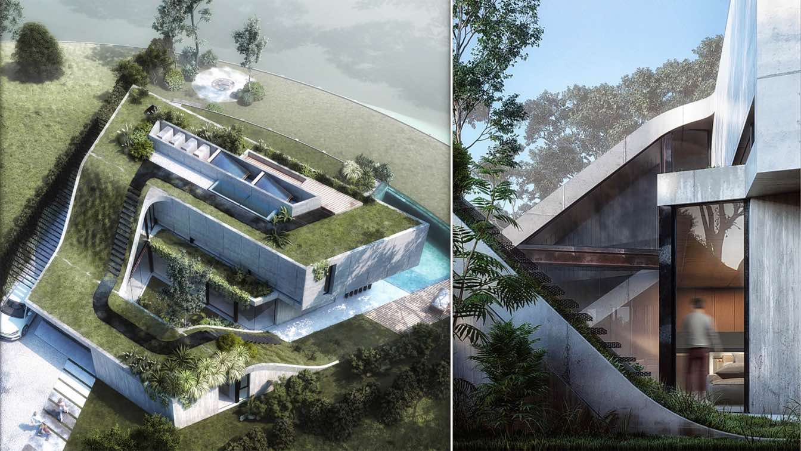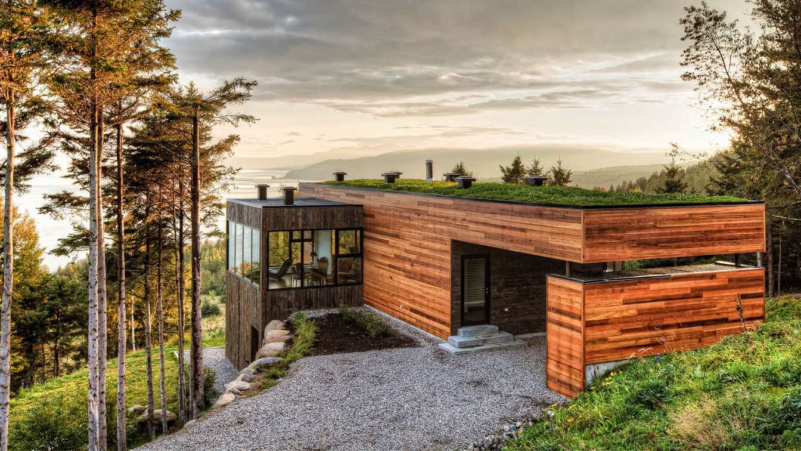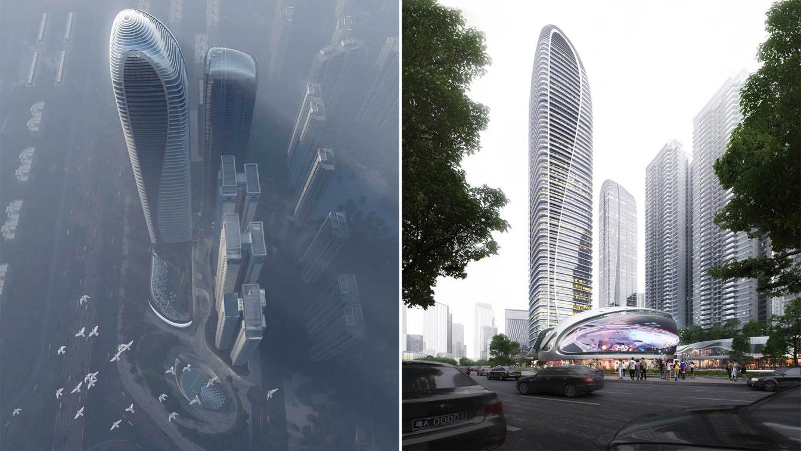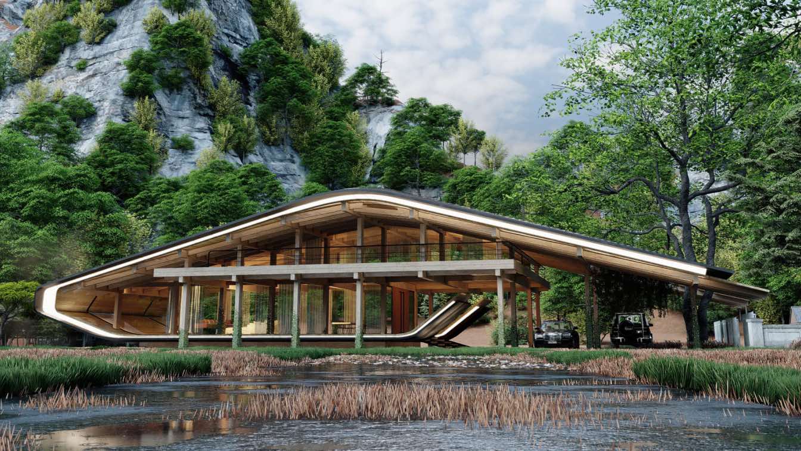Buying a house is a big decision and a huge step in your life. Deciding to buy a house means you’re finally ready to settle and own your house, where many beautiful memories will be made. Making this decision is only the first step of the long yet exciting journey towards homeownership.
Photography
Ian Keefe (cover image), Jonny Caspari
Walls and fences are typically used to keep people and areas separate, but at the Desert Botanical Garden an unusual series of structures actually brought people together. We combined wood, concrete, steel, stone and block to create a variety of richly textured and highly functional separators that both physically divided and visually connected ope...
Project name
Hazel Hare Center for Plant Science
Architecture firm
180 Degrees Design + Build & coLAB studio, LLC
Location
Phoenix, Arizona, USA
Photography
Bill Timmerman
Principal architect
Matthew Salenger coLAB studio, LLC
Design team
180 Degrees Design + Build & coLAB studio, llc
Collaborators
Garden Staff and Volunteers
Civil engineer
Dibble Engineering
Structural engineer
BDA Design
Environmental & MEP
Associated Mechanical Engineers, PLLC
Landscape
Trueform Landscape Architecture Studio
Lighting
Woodward Engineering
Supervision
180 Degrees Design + Build
Visualization
coLAB studio, llc
Tools used
Autodesk Revit, Rhinoceros 3D, Lumion
Construction
180 Degrees Design + Build
Material
Polycarbonate cladding, galvanized steel, and galvanized copper. Sustainability and repurposing materials are incorporated into most of our projects. On this project, we used recycled wood, repurposed concrete formwork for the site retaining walls in the decorative and security fencing and re-used acoustical ceiling panels that were recycled from the Phoenix Children’s Museum
Budget
$3.5M Phase 1 / $12M Phase 2
Client
Desert Botanical Garden
Status
Phase 1 complete / Phase 2 scheduled to break ground in 2023
Typology
Cultural › Greenhouse
The elegant and timeless offer from the Mexican firm Dórica is complemented with two brand-new pieces with a sensorial inspiration. Dórica’s flagship collection, inspired by a reflection on beauty as a source of sensations, expands its range with two new pieces that enhance the qualities of the natural materials thanks to the skill of the firm’s ar...
Product name
Balance Chair & Sensato Table
Product type
Dining Chair and Table
Contact
hola@doricataller.com
Designer
Sebastián Ángeles
Use
Indoor Furniture, Dining Room
Applications
Residential Interior
Characteristics
The Balance chair is worked in wood, with a line that aims for a relaxed sitting posture with the perfect inclination of the back and the seat. It has a solidity rooted in the position of its feet, forming a triangle that endows it with total stability. This in no way sacrifices its lightness, and the position of the chair can easily be changed with a soft and silent movement. The Sensato table is formed by setting two materials against each other—wood and marble or granite—to achieve the refinement and elegance demanded by the standout piece of furniture in a dining room, one of the most important rooms in the house. The wooden base supports a rectangular surface with rounded corners, large enough to seat up to six people.
Material
Solid wood, bona finish. Tzalam or beech wood. Dark or light granite.
Size
Chair (45x40x100 centimeters; weight: 12 Kilograms), Table (185 x 74 x 109cm; 8 people 264 x 75 x 112cm. Weight: 20 kilograms)
Color
Light wood, Dark wood, Black + Granite: Dark or Light
Price
Chair ($660 US Dollars), Table ($2560 US Dollars)
This vaulted arch structure does wonders by creating this monolithic space, in this case the living room & continues to arch over the pool. Breaking through the regular internal heights, here we have played with a little extra ceiling height for the grandeur.
Architecture firm
Karan Desai Architecture + Design
Location
Hyderabad, India
Tools used
AutoCAD, Autodesk 3ds Max, Corona Renderer, Adobe Photoshop
Principal architect
Karan Desai
Design team
Karan Desai and Jay Lalka
Visualization
Jay Lalka (essential 3d)
Typology
Residential › House
The project seeks to recuperate the construction values of an old existing vernacular house which was made out of dry stone, a traditional technique of the area of great tectonic value. However the distinctive attributes inherent to this construction technique (compactness, massiveness, minimum openings, obscure interiors, weight) deny the extraord...
Project name
House at the Pyrenees
Architecture firm
Cadaval & Solà-Morales
Location
Canejan, Val d'Aran, Spain
Photography
Santiago Garcés
Principal architect
Eduardo Cadaval & Clara Solà-Morales
Design team
Eduardo Cadaval & Clara Solà-Morales
Collaborators
Mariona Viladot, Alex Molla, Pernilla Johansson
Structural engineer
Carles Gelpí
Construction
Ballarin TGN, sl
Material
Stone, Glass, Wood, Steel
Typology
Residential › House
Ah, the kitchen—presumably that one spot in your home where you spend most of your time. It's one place in the house where you can prepare and cook good food, incorporate your sophisticated taste, and spend time with family and friends. How you style your kitchen somehow reflects your overall taste as a homeowner.
Photography
Denisismagilov (cover image), liloon
Mato house emerges at the end of a Cul de Sac, in a trapezoidal Lot that ends in a big curve in front of the lake. Right from the beginning, the client’s wish was for the house to receive as much sunlight as possible.
Architecture firm
Atelier Matias Mosquera
Location
Province of Buenos Aires, Argentina
Tools used
Rhinoceros 3D, Grasshopper, Lumion, Adobe Photoshop
Principal architect
Matias Mosquera
Design team
Matías Mosquera, Camila Gianicolo, Cristian Grasso
Collaborators
Carolina Tobar, Sebastian Karagozlu, Agustina Raskin
Visualization
Atelier Matias Mosquera
Typology
Residential › House
Located in the magnificent region of Cap-à-l’Aigle in the heart of Charlevoix, the Malbaie V residence is part of a unique residential hillside development offering stunning views of La Malbaie, the St. Lawrence River and the surrounding mountains.
Architecture firm
MU Architecture
Location
Cap-à-l’Aigle, La Malbaie, Québec, Canada
Photography
Ulysse Lemerise Bouchard (YUL Photo)
Design team
Charles Côté, Jean-Sébastien Herr, Audrée Lavallée, Myriam Varay
Structural engineer
I-Level
Construction
Florent Moser/ Alain Rajotte
Material
Wood, Glass, Steel
Client
Florent Moser (Les Terrasses Cap-à-l’Aigle)
Typology
Residential › House
The design draws inspiration from the motion of a koi fish leaping through a dragon gate, allegorising it to the pioneering spirit and upward development of the area. Through volume shifting, the podium is designed in a streamlined wave shape, to mirror the temperament of the coastal city.
Project name
Zhanjiang Yunhai No.1
Location
Zhanjiang, China
Principal architect
Dr.Andy Wen, Aedas Global Design Principal; Yijun Qian, Aedas Executive Director
Client
Zhanjiang Leji Investment Co.,Ltd
Typology
Hospitality › Hotels, apartments, retail streets, and vibrant leisure squares
This holiday home is inspired by cute alpine chalets and is located in Turkey. Shomali Design Studio tried to modernize the uniform style of these chalets and design a unique holiday home.
Architecture firm
Shomali Design Studio
Tools used
Autodesk 3ds Max, V-ray, Adobe Photoshop, Lumion, Adobe After Effects
Principal architect
Yaser Rashid Shomali & Yasin Rashid Shomali
Design team
Yaser Rashid Shomali & Yasin Rashid Shomali
Visualization
Shomali Design Studio
Typology
Residential › House

