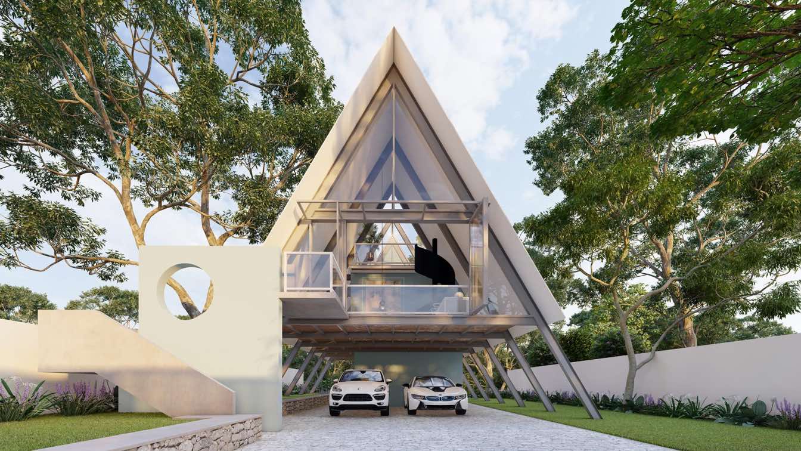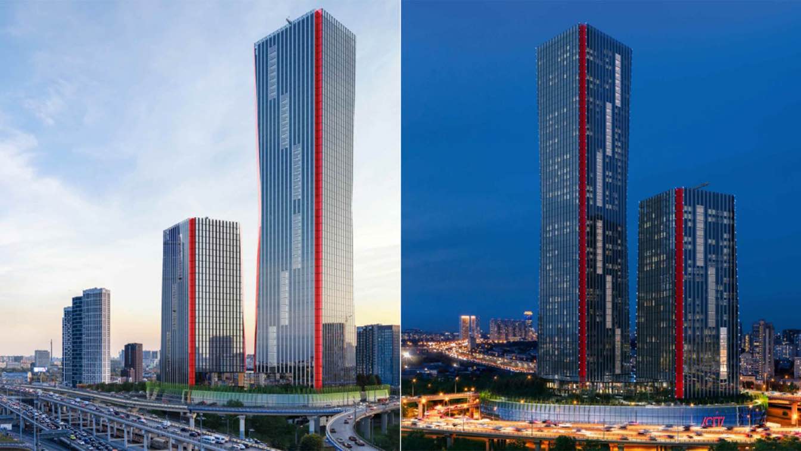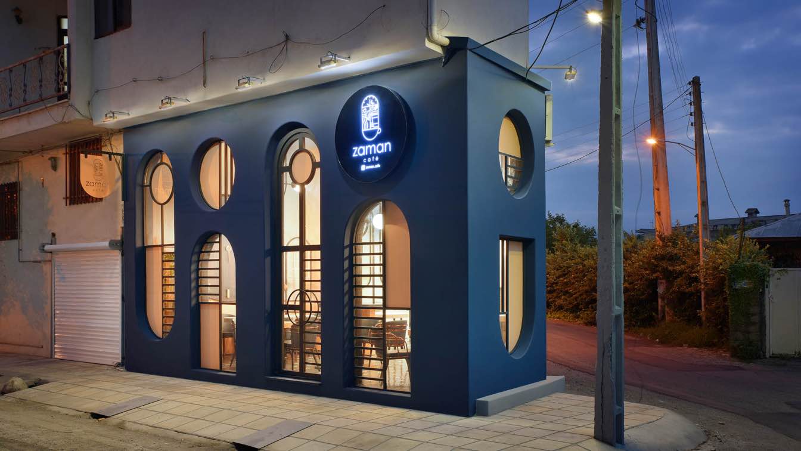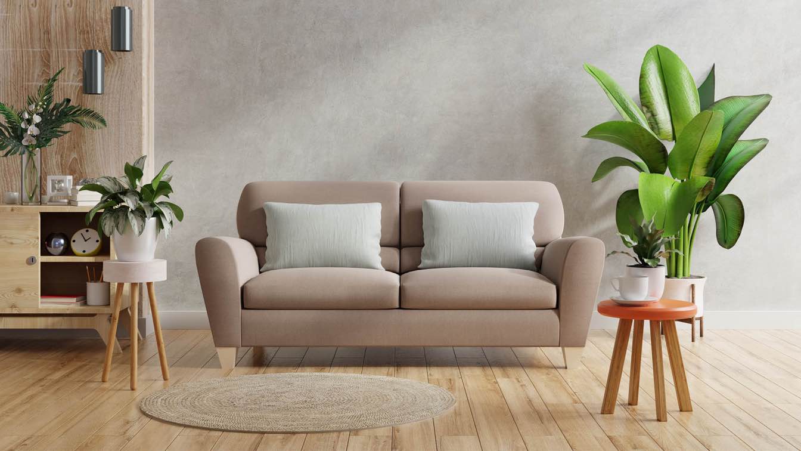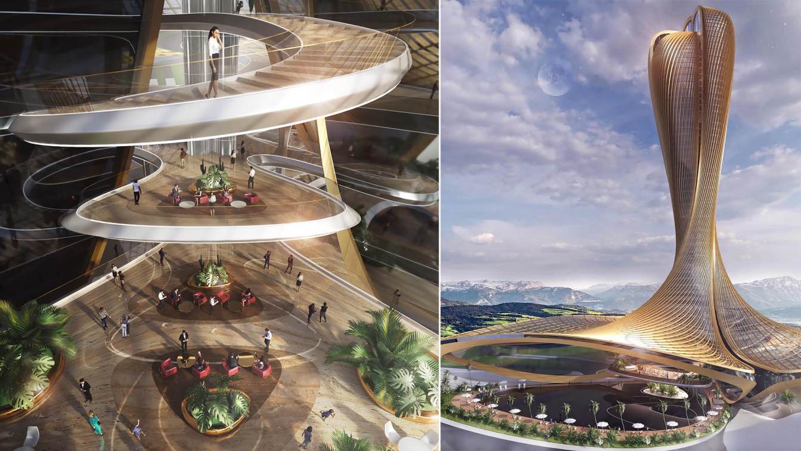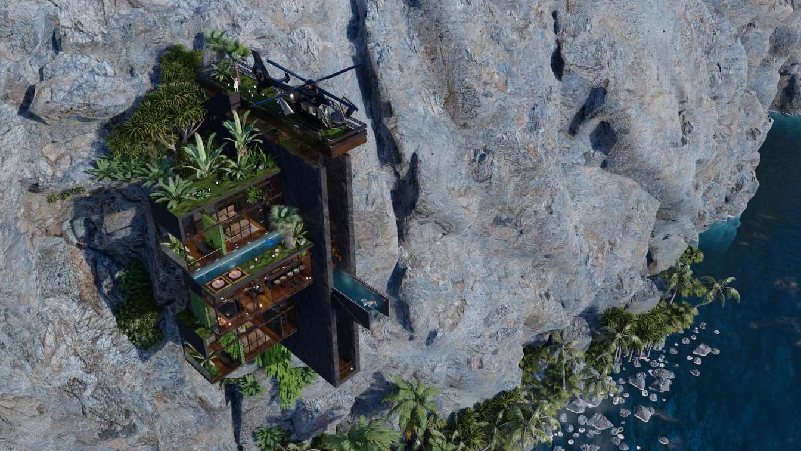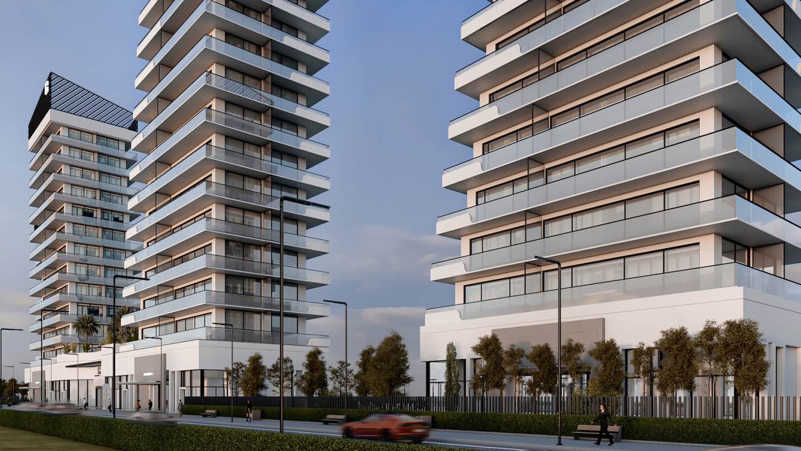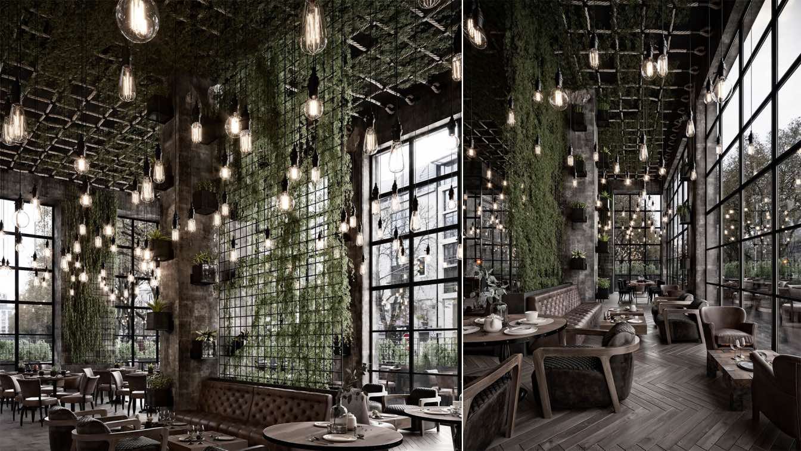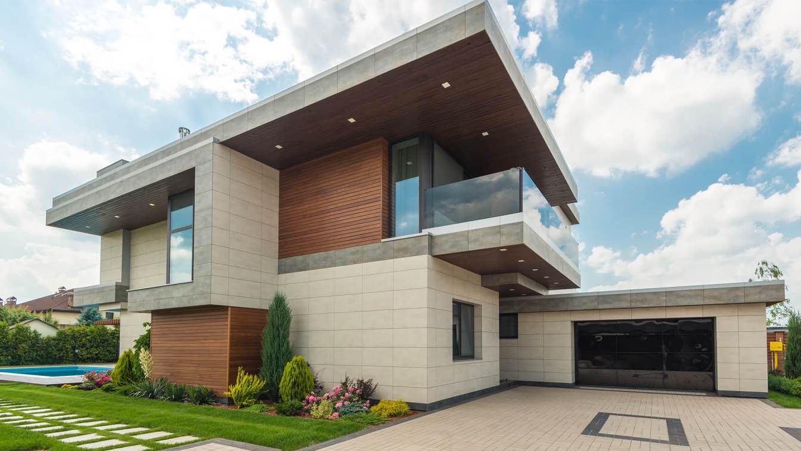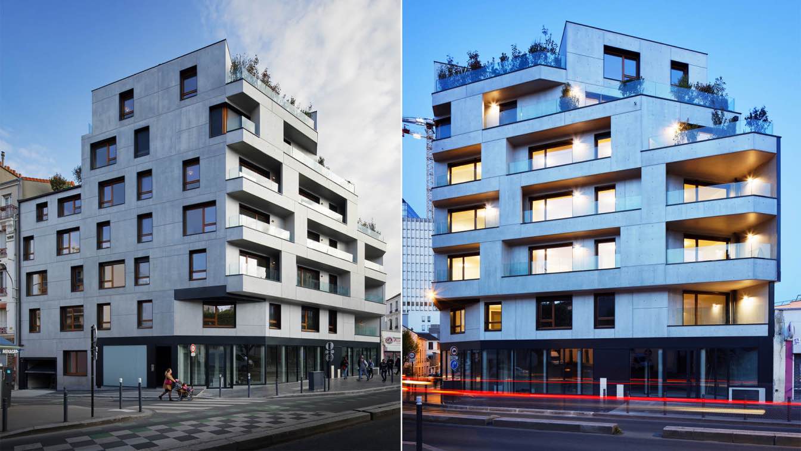A-frame holiday cabin house project, which was design in a tourist destination to cater as a tourist villa as well as owner’s holiday destination. The site was fifteen perches by extent with a rear side view of a paddy field.
Project name
A Frame Holiday Cabin House
Architecture firm
Wandering Architects
Location
Dambulla, Sri Lanka
Tools used
SketchUp, AutoCAD, Lumion, Adobe Photoshop
Principal architect
D.Widumina
Visualization
Wandering Architects
Status
Under Construction
Typology
Residential › Cabin House
"iCity" is an important project for CPU PRIDE, in which we act as the general designer. The team of CPU PRIDE worked on the project for the developer MR Group together with one of the most famous architects, the author of the architectural concept "iCity" - Helmut Jan.
Architecture firm
JAHN (Author of the concept ), CPU PRIDE (General Designer)
Location
Moscow, Russian Federation
Height
8-story stylobate + two towers of 34 and 61 floors
Tools used
ArchiCAD, "Dynamo" and "Python" under PyRevit, BIM 360, Autodesk Revit Architecture
Principal architect
Steve Cook - JAHN, Myznikova Elena - PRIDE
Design team
BIM managers: Gamsakhurdia N., Panteleeva A. Architects: Sidash Yu.A., Shevelev V.G., Seredina I.A., Gavrilov A.I., Grosheva O.A., Kabaeva M.M., Privalova M.A., Poslak Yu.N. Other design sections: Ivanova M., Kaverina A., Myalov A., Sinelnikov A
Collaborators
U PRIDE (RU), JAHN (USA), Metropolis (RU), MB-PROJECT BUREAU (RS), Gillespies (UK), Priedemann (Germany), Clancy Engineering (Ireland), Werner Sobek (Germany), Jappsen (Germany), L-Plan (Germany), Arteza (Russian Federation)
Structural engineer
MB Project, CPU PRIDE. Lyutikov P., Zainyshev R., Lukyanova A., Mikhailov A
Environmental & MEP
Metropolis
Status
Under Construction
Typology
Commercial › public and business center
The location of the Zaman Café project was located on the outskirt of Tonekabon City, away from the chaos and bustle of the city and, of course, away from the usual hustle of a downtown café at the end of a dead-end street.
Architecture firm
mrk office
Location
Shahsavar, Mazandaran, Iran
Principal architect
Mohammad Reza Kohzadi
Design team
Neda Mirani, Moazameh Eshkevarian
Collaborators
Molaei Group (metal accessories)
Interior design
mrk office
Material
Concrete, Glass, Steel
We all want to live in a home that is comfortable and beautiful, but it's not always easy to maintain. Whether you're renting or buying, there are some essential things every homeowner should know before undertaking any home maintenance project.
Photography
Vanitjan (cover image), F. Muhammad
The Fluidity 2.0 High-Rise is a Mega Luxury Hotel and Office Hybrid Tower, created to integrate and complement the Swiss Alps landscape with a new built-organic architecture.
Project name
The Fluidity 2.0 High-Rise
Architecture firm
Mariana Cabugueira Custodio dos Santos
Visualization
Mariana Cabugueira Custodio dos Santos
Tools used
Autodesk 3ds Max, Autodesk Maya, Keyshot, Corona Renderer, Adobe Lightroom, Adobe Photoshop
Principal architect
Mariana Cabugueira Custodio dos Santos
Built area
1200 m² (Average floor plate area), 4 Core Structural Units, 5 semi-open air public floors
Typology
Commercial › Office, Hotel
House that is tied to the rock by means of a steel and reinforced concrete structure, destined to a direct experience with the visuals that the environment gives us, rooms that offer total contact with nature and the breezes from the coast.
Architecture firm
Veliz Arquitecto
Tools used
SketchUp, Lumion, Adobe Photoshop
Principal architect
Jorge Luis Veliz Quintana
Visualization
Veliz Arquitecto
Typology
Residential › House
The project is a luxurious high-end residential locating at one of the prominent locations in Erbil city. Over a plot area of 170000 sqm, and with a built-up area of 32000 sqm, the buildings comprise.
Architecture firm
Studio Bryar Ali
Location
Erbil, Kurdistan region of Iraq
Visualization
Studio Bryar Ali
Tools used
Autodesk 3ds Max, V-ray, Adobe Photoshop
Principal architect
Bryar Ali
Design team
Muhamad Marabi, Suzan Sartip, Hero Tahir, Bryar Ali
Typology
Residential › Apartments
This project was drawn and rendered by M. Serhat Sezgin. The construction and site team consisted of teams within Zebrano Furniture.
Project name
Calm Street Cafe
Architecture firm
M.Serhat Sezgin and Zebrano Furniture
Tools used
Autodesk 3ds Max, Corona Renderer, Adobe Photoshop
Principal architect
M.Serhat Sezgin
Visualization
M.Serhat Sezgin
Client
Ali Demirhan and Yusuf Soysal
Status
Built, Ready for Sale
Typology
Hospitality › Cafe
When setting up a new garage, there are many different things to consider. You have to decide on the size of your garage and where you want it, how much work will be required for construction, what type of material to use, etc. Here are some useful tips that will help you get started with setting up your new garage!
Photography
Max Vakhtbovych (Cover image), Eiji Tomita
This residential project, located on the outskirts of Paris, emerges as a single, sober volume with simple shapes that oscillates between massiveness and transparency due to the alternation between concrete and glass.
Project name
Le Copenhagen
Architecture firm
Christophe Rousselle Architecte
Location
Boulevard Rouget de Lisle, Montreuil, France
Photography
Takuji Shimmura
Principal architect
Christophe Rousselle
Design team
Jean-Philippe Marre
Interior design
Christophe Rousselle Architectes
Collaborators
Jean-Philippe Marre, Joana Kingwell
Structural engineer
MC Kuzu
Environmental & MEP
Gleize Energie
Supervision
Cabinet Lemonnier (économiste)
Tools used
AutoCAD, Autodesk 3ds Max
Material
Precast concrete stain finish, (light gray tint) wooden joinery and roller shutters in RAL 7021 aluminum, Green roof
Typology
Residential › Apartments

