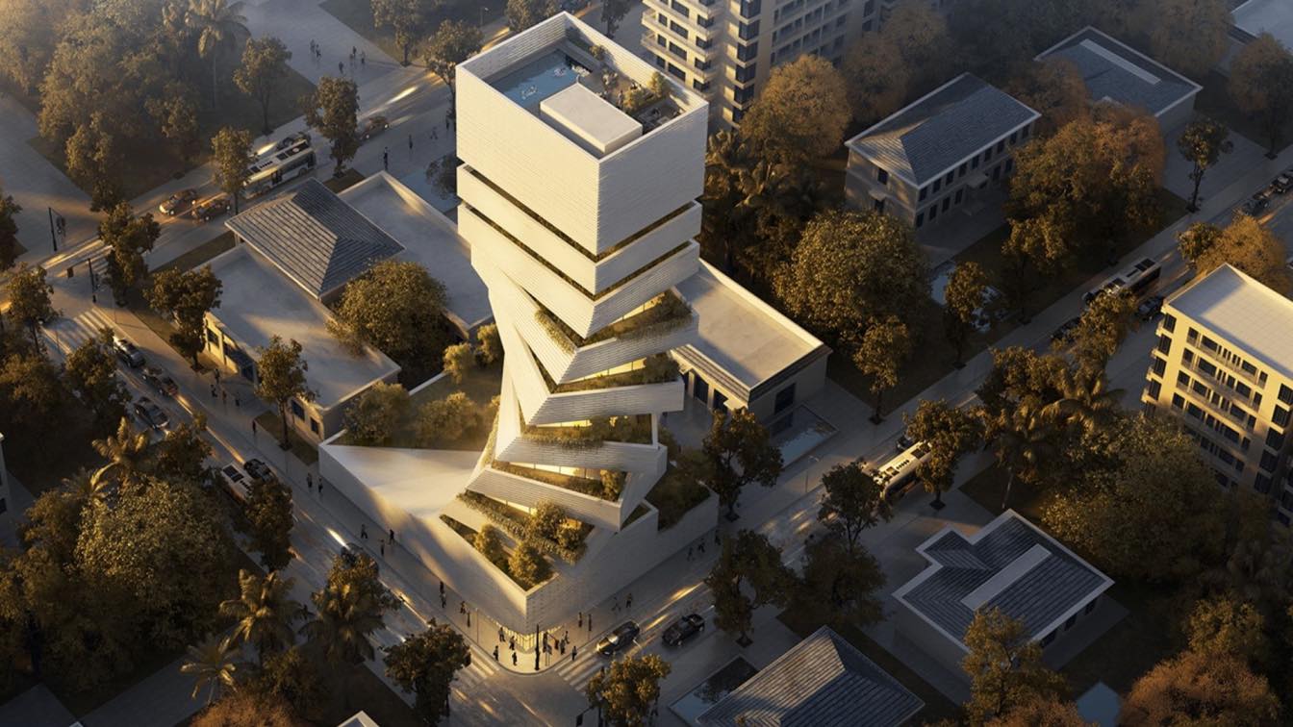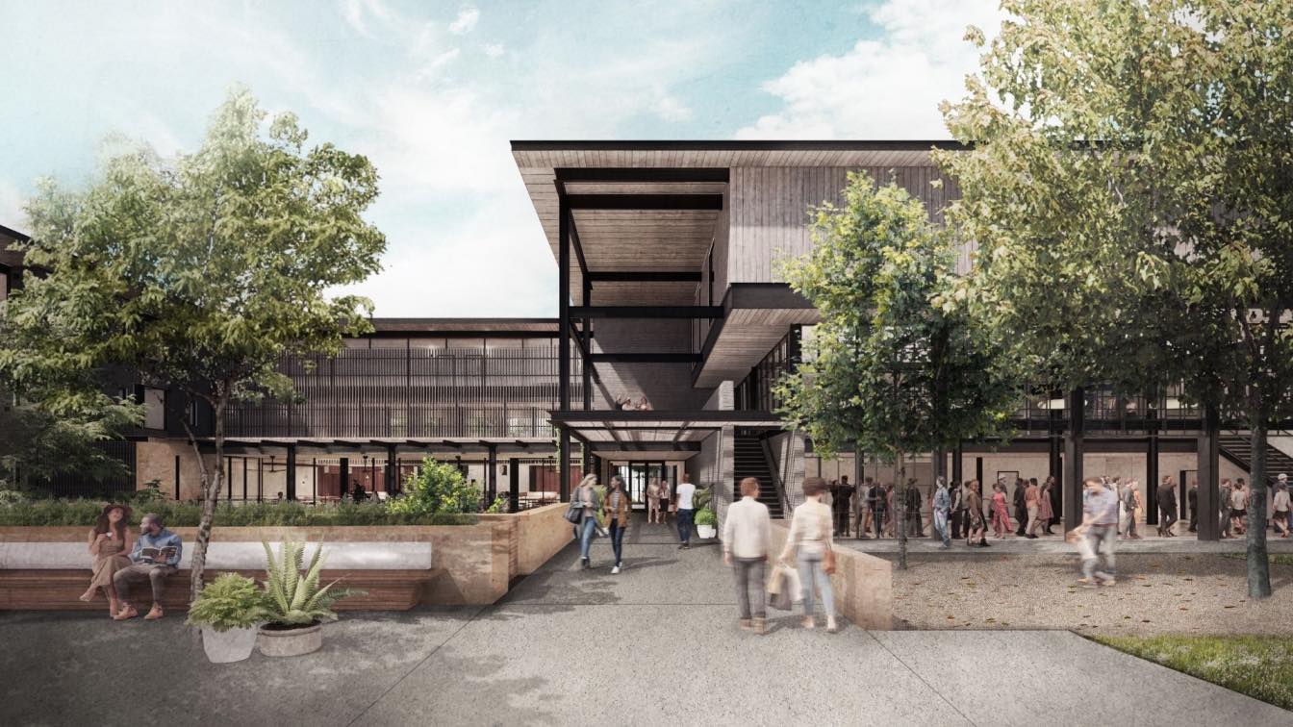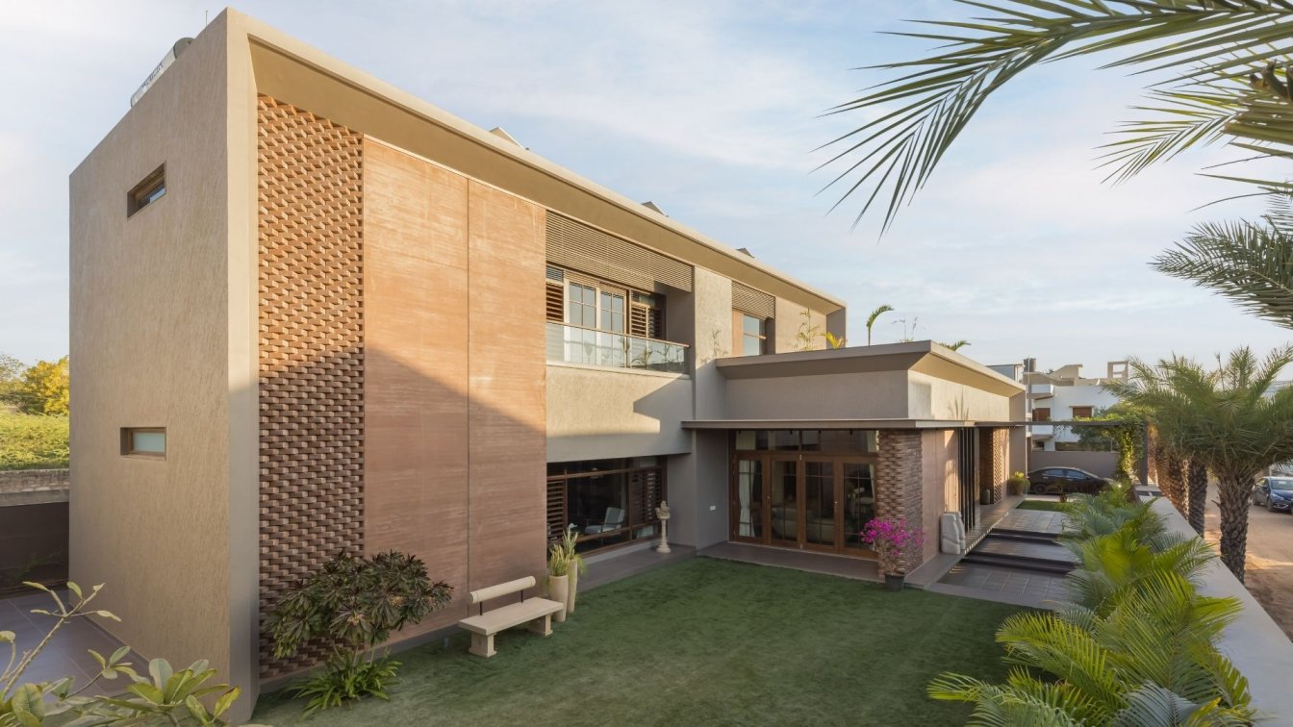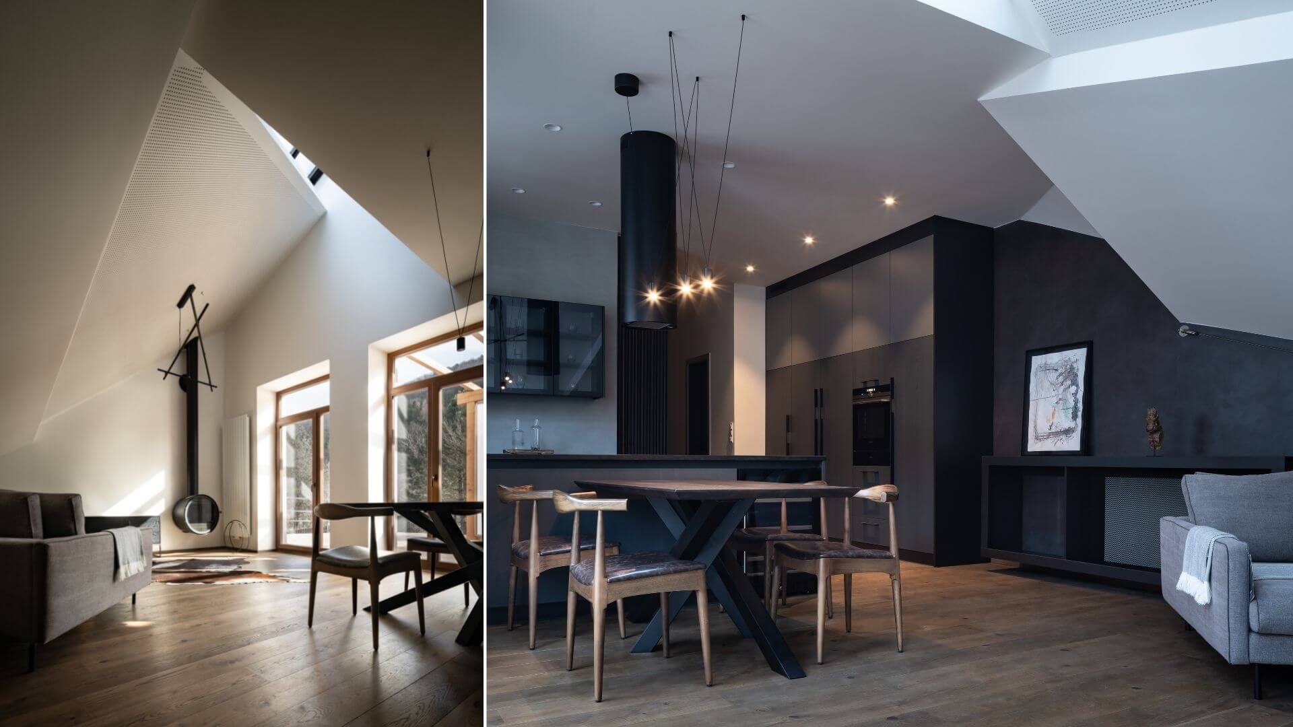The ER house is a renovation and expansion project for the upper floor of an existing house, which previously had only a suite and a small office. The project was based on the creation of two extra suites, a small deposit and the remodeling of the existing office. With that in mind, the adaptation of the facade respected the original preexisting 2....
Architecture firm
Jobim Carlevaro Arquitetos
Location
Lagoa da Conceição, Florianópolis, Santa Catarina, Brazil
Photography
Leonardo Finotti
Principal architect
Marcos Jobim, Silvana Carlevaro
Collaborators
Nivaldo Pontel, Bruna Sardá e Luiz Pelegrini
Structural engineer
Engenharia Grande Sul cálculo estrutural, JF engenharia projetos
Landscape
JA8 Arquitetura da Paisagem
Lighting
Consultant: Nilson Silva Iluminação
Construction
CUBO engenharia
Material
Concrete, Wood, Glass, Steel
Typology
Residential › House
Conceived as an ark-like haven, Kivotos Santorini reinvents luxury hospitality by tapping into Santorini’s volcanic soul. Built high atop the cliffside in Imerovigli, the most exclusive spot on the caldera, Kivotos combines panoramic views with serenity and tranquility.
Written by
Caroline Holmberg
Photography
Hotel & Villas Santorini
The Flight Villa is located in the heart of the forest on a gentle slope that shows a good view to the user from all directions. This building model is suitable for living in four families by default on four floors and has the ability to change the plan and combine volumes according to user needs.
Project name
Flight Villa
Tools used
Autodesk 3ds Max, Corona Renderer, Adobe Photoshop
Principal architect
Sajad Motamedi
Visualization
Sajad Motamedi
Typology
Residential › House
Site Specific; a manifestation of duality expressed by the constant superposition of contrasts: instability and balance, contemporary and historical, a wall that limits and a circle that receives, the space, at once, interior and exterior, the open and the closed, signalizes, at the same time, the weight and lightness of our time.
Project name
Concéntrico Pavilion
Architecture firm
Sauermartins, Mauricio Mendez
Photography
Josema Cutillas, Cássio Sauer
Principal architect
Cássio Sauer, Elisa T Martins (Sauermartins) + Mauricio Mendez
Collaborators
Tomás Culleton, Antonio Cornely
Structural engineer
Rodrigo Affonso
Supervision
Gerardo Gorris, Javier Peña Ibáñez, Irene F Garijo (Concentrico festival de arquitectura y diseño de Logroño)
Construction
Gerardo Gorris Kuma Structures
Client
Concentrico Festival de Arquitectura y Diseño de Logroño
Typology
Cultural Architecture, Pavilion, Installation
Zhenhua Luo, the director of WIT Design & Research, was invited to design a pop-up shop named “The Cloud” based on the theme that “A bookstore runs away from home” in December 2021. In this case, bookstores no longer bear too much responsibility to be an iconic architectural representation of the city.
Project name
Jetlag Books pop up shop
Interior design
WIT Design & Research
Photography
One Thousand Degree Image
Principal designer
Zhenhua Luo
Design team
Gongpu Zhao, Rui Tao, Changxin Tian, Qianxuan Niu, Yaqi Zhang, Wenyi Chen
Collaborators
L3 branding (Branding), Le Brand Strategy Agency (Project Planning), NARJEELING (Copywriting Agency)
Client
Jetlag Books Pop-up Store (Jetlag Books-Ziqiang Lian, Guanru Li)
Typology
Commercial › Bookstore
Victoria del Rio / E+CO: It is a single-family house located in the northern area of the City of Córdoba in Valle Escondido.
The main attributes of the terrain are; its North orientation and its panoramic view of the area detected from the town of La Calera to the neighborhood of Villa Belgrano, overlooking the San Martin Nature Reserve.
Architecture firm
Victoria del Rio, E+CO
Location
Jardin Ingles, Valle Escondido, Córdoba, Argentina
Photography
Andrés Domínguez
Principal architect
Proyecto Arquitectura Victoria del Rio, Conduccion E+ Co
Design team
Victoria del Rio
Collaborators
José Crespo, Bernardo Olmedo ( E+CO)
Interior design
Victoria del Rio
Built area
290 m² covered + 80 m² semi-covered
Civil engineer
Ing. Gandolfo
Structural engineer
Ing. Gandolfo
Landscape
Victoria del Rio
Material
Brick walls, concrete roof and ceiling, marble and wood floors
Typology
Residential › House
A building of sculptural character that dances on itself, taking advantage of the views of the surrounding lagoon. With two apartments per floor and surrounding balconies, the building developed for the upper class is a milestone that defines the start of the masterplan development for this part of the city.
Project name
Abidjan Tower
Architecture firm
Paulo Merlini Architects
Location
Abidjan, Ivory Coast
Visualization
SA Digital Technology Co., Ltd
Tools used
Autodesk Revit
Principal architect
Paulo Merlini
Design team
Paulo Merlini, André Silva
Status
Concept - Design, Unbuilt
Typology
Residential › Apartments
Located on Main Street in historic downtown Fredricksburg, Albert Hotel builds on the 175-year legacy of the Keidel family’s relationship with this Hill Country town. Taking its name from Albert Keidel—an architect, historic preservationist, and man-about-town—the Keidel family’s connection to Fredericksburg dates to 1847, when Albert’s great-grand...
Project name
Albert Hotel
Architecture firm
Clayton Korte
Location
Fredericksburg, Texas, USA
Principal architect
Paul Clayton
Design team
Paul Clayton, AIA, Principal. George Wilcox, AIA, Partner. Travis Greig, AIA, Associate. Sydney Steadman, Assoc. AIA, Project Designer. Christina Clark, NCIDQ, Interior Designer
Collaborators
New Waterloo, Melanie Raines (Interior Design). New Waterloo (Operator & Developer). Trinity Constructors (General Contractor). Word + Carr (Landscape Architect). Guerilla Suit (Creative Agency). Capital Creek Partners, Cleary Zimmerman, VEI, Broadway Bank (Financing)
Visualization
Clayton Korte
Typology
Hospitality › Hotel
An abode, setting trends and impacting the methodology of its architectural and interior practice, is this humongous home residing in the most developing sector of Bhuj, India. An extensive and applaud able execution of 23ft of monolithic single casted rammed earth wall and brick Masonry wall articulated at same height is an unique architectural me...
Project name
The Amalgam Abode
Architecture firm
Aayam Architects
Location
Bhuj, Kutch, Gujarat, Gujarat
Principal architect
Hiten Kakadiya
Design team
Hiten Kakadiya, Tejus Vagher (Jr. Architect)
Collaborators
Sankalan, Hunnarshaala
Interior design
Aayam Architects
Site area
900 Square Yard
Civil engineer
Sanjay Thakkar, Naresh Rathi
Structural engineer
Darshan Mehta
Landscape
Aayam Architects
Lighting
Technolite, White Lion
Supervision
Aayam Architects
Tools used
Gstar Cadd, Trimble Sketchup
Construction
Ramji Bhai Patel
Material
Stabilised Rammed Earth And Earth Block Construction
Typology
Residential › House
Our studio has overhauled a 1990s bungalow near Czech capital Prague, transforming an interior that once seemed small and cramped into one that feels bright and spacious. Complicated roof structure of the building is looking little bit dated from the outside. But from the inside it creates very special space.
Project name
Revnice Apartment
Architecture firm
OBJECTUM
Location
Řevnice, Středočeský kraj, Czech Republic
Principal architect
Jana Schnappel Hamrova
Design team
Jana Schnappel Hamrova
Interior design
Jana Schnappel Hamrova
Environmental & MEP engineering
Material
Brickwork construction, concrete ceilings, plasterboard suspended ceiling
Typology
Residential › Apartment

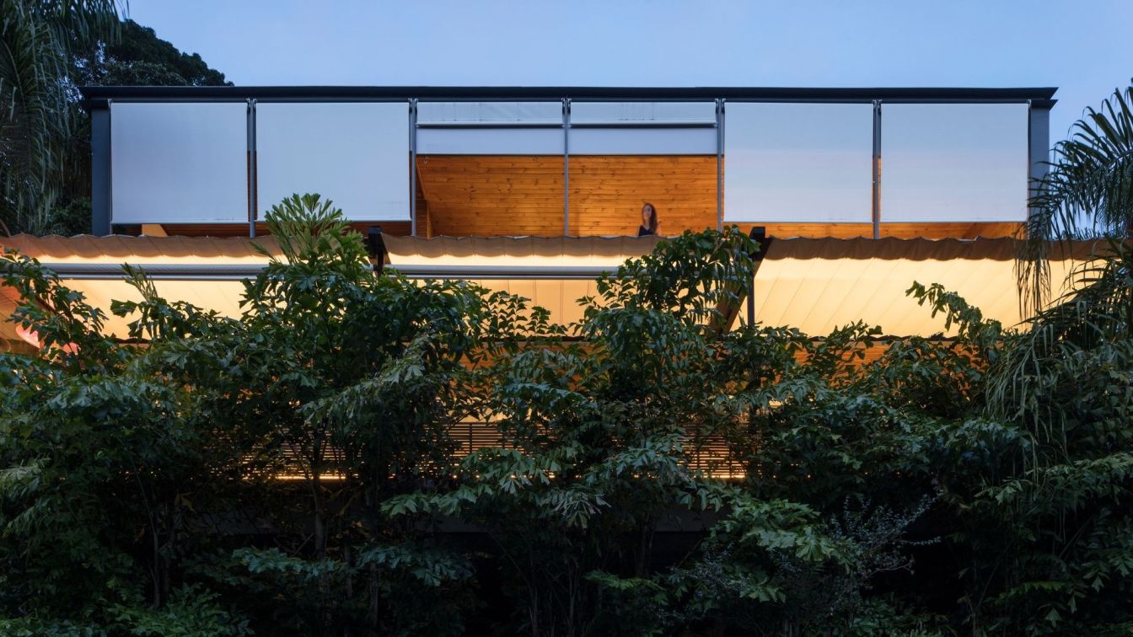
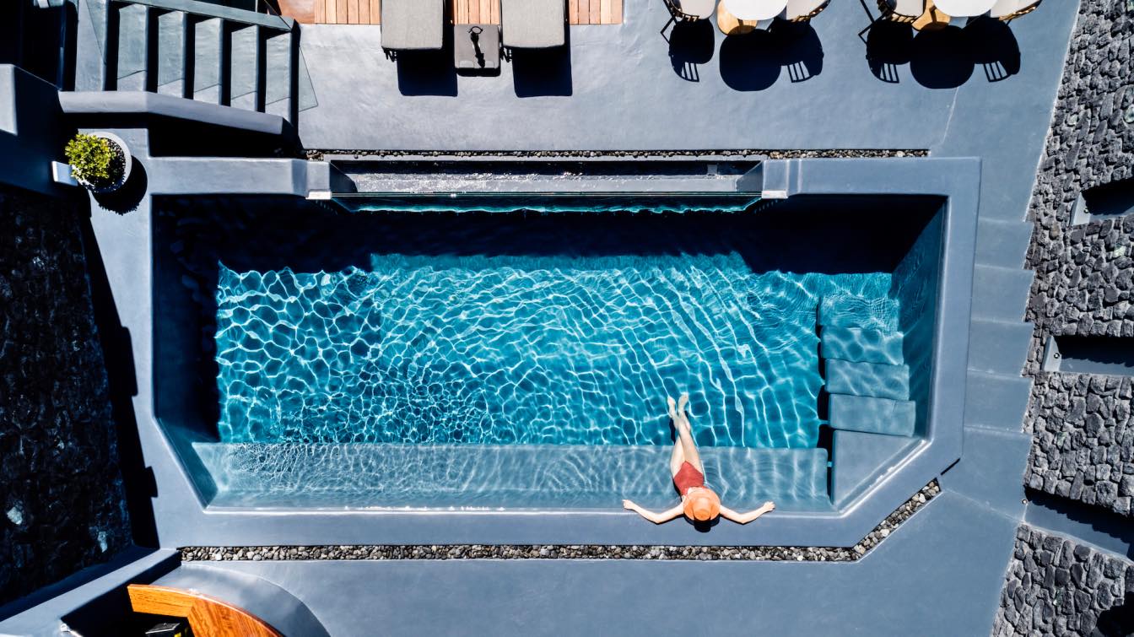
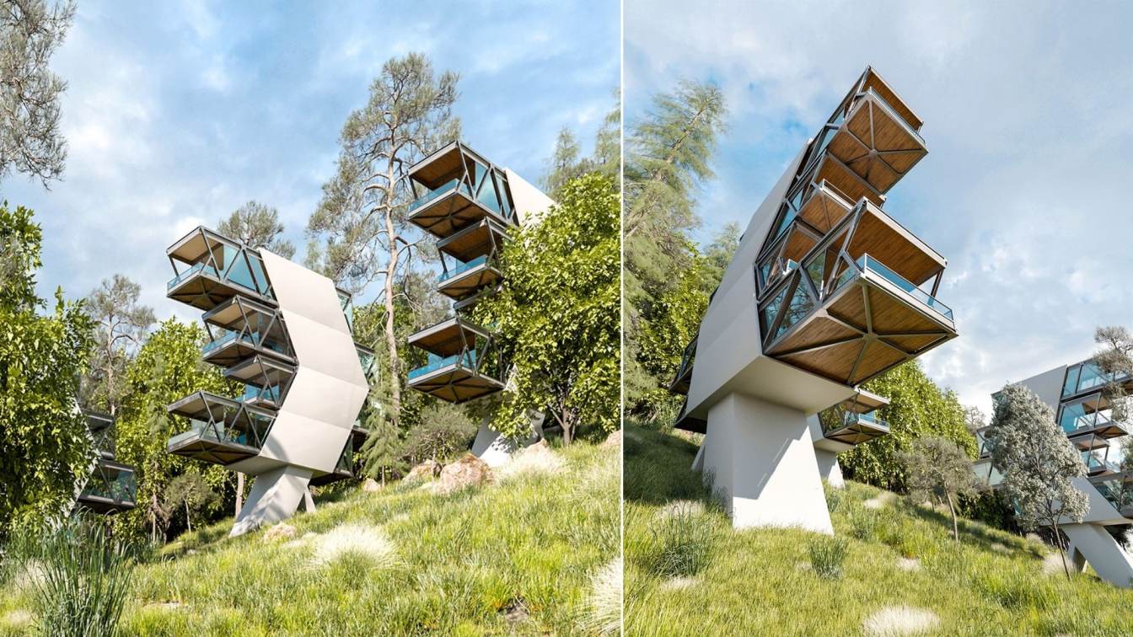
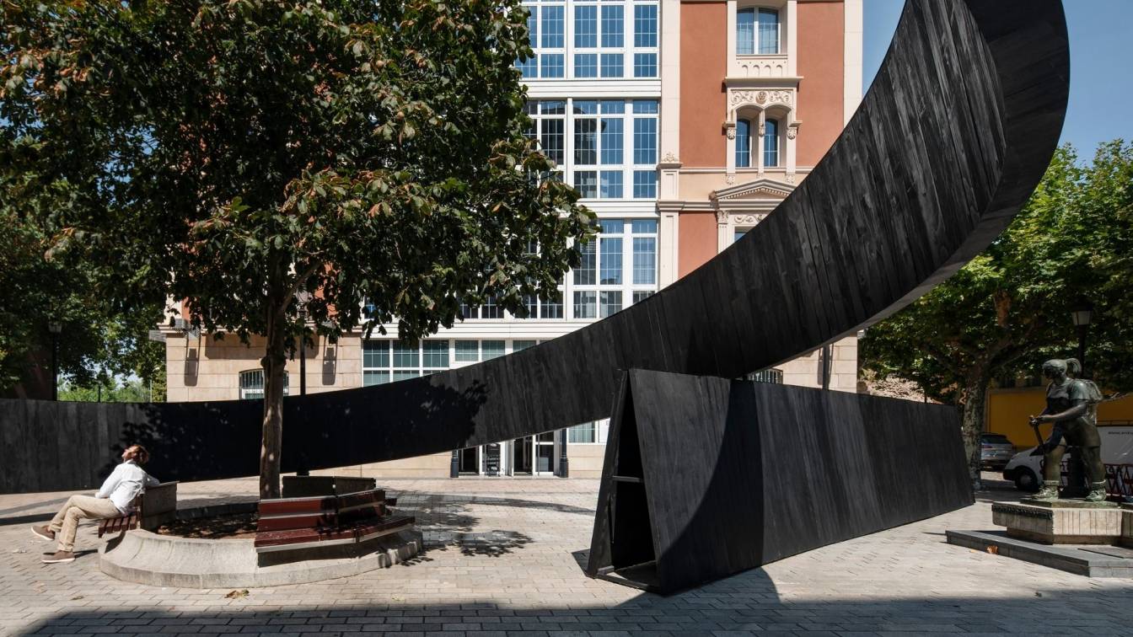
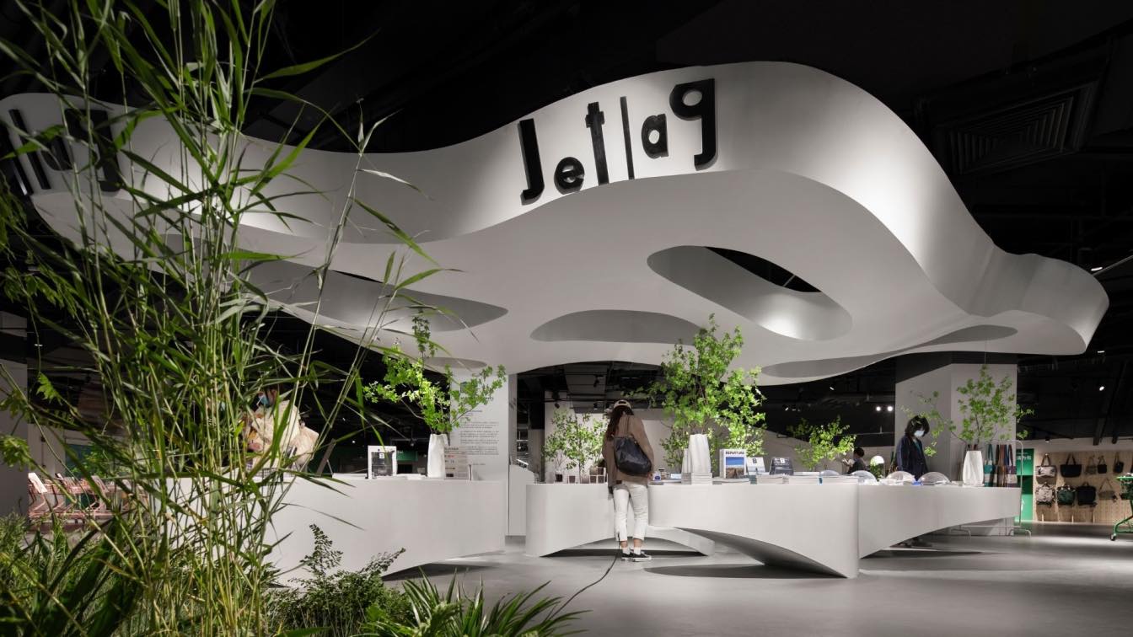
.jpg)
