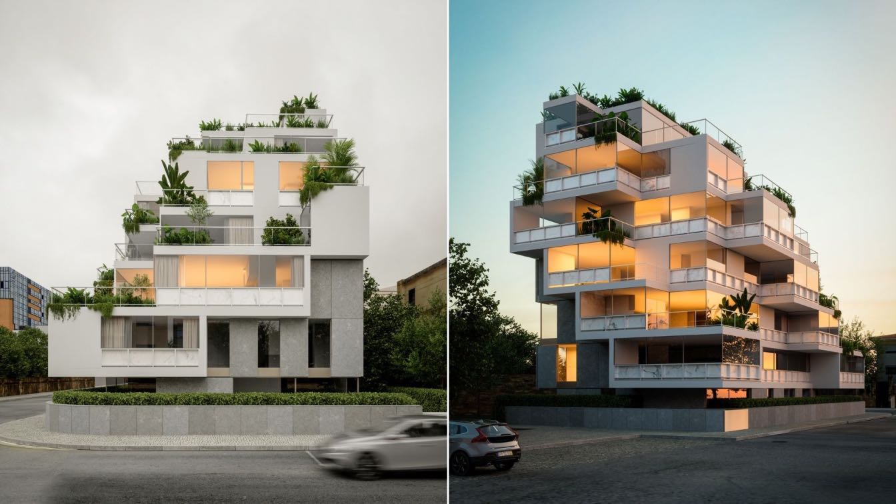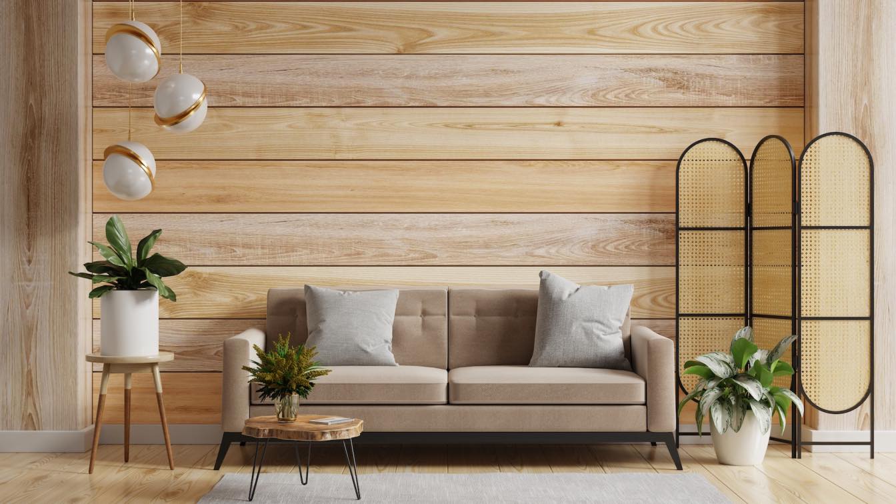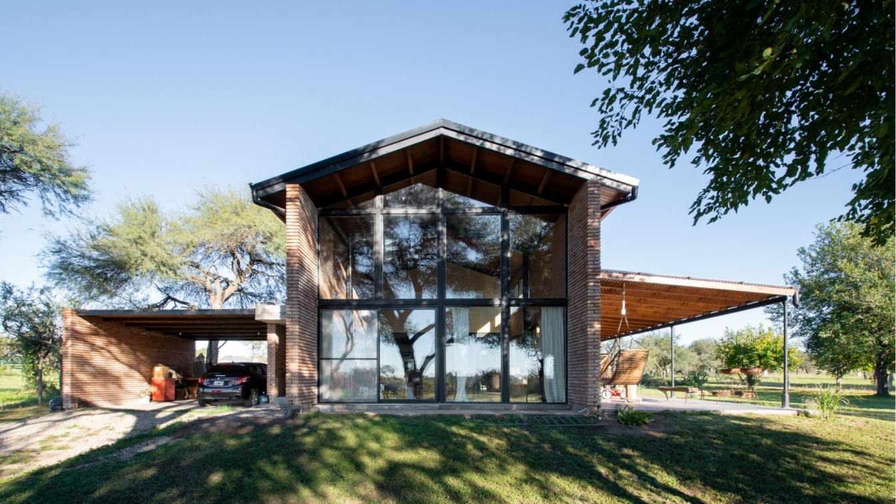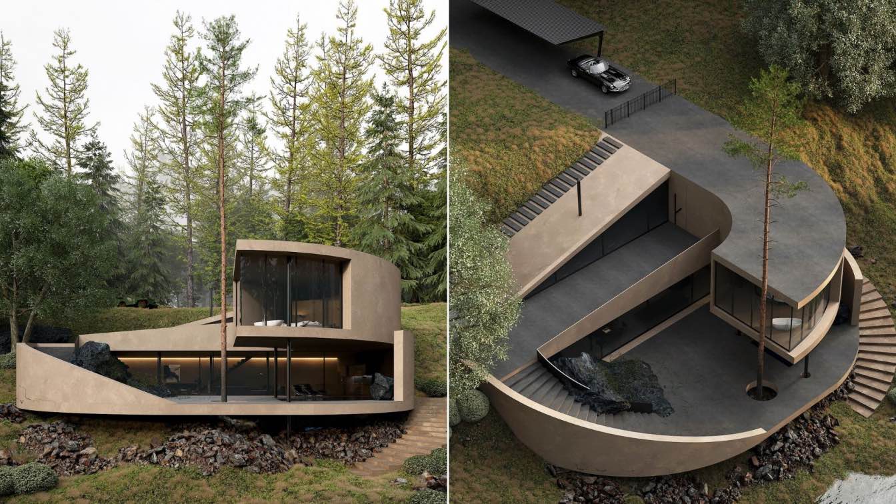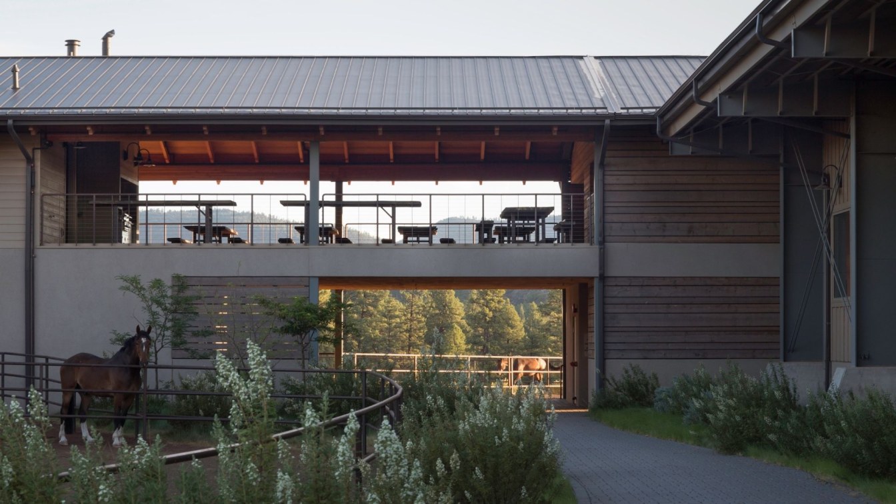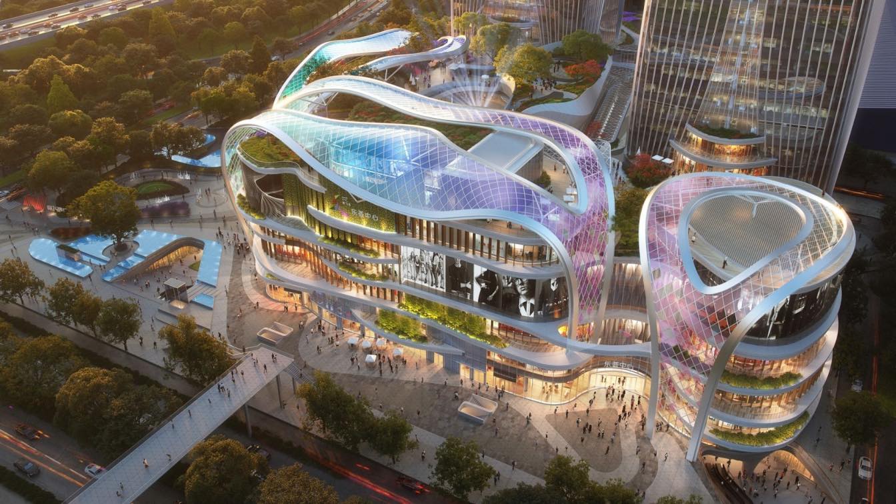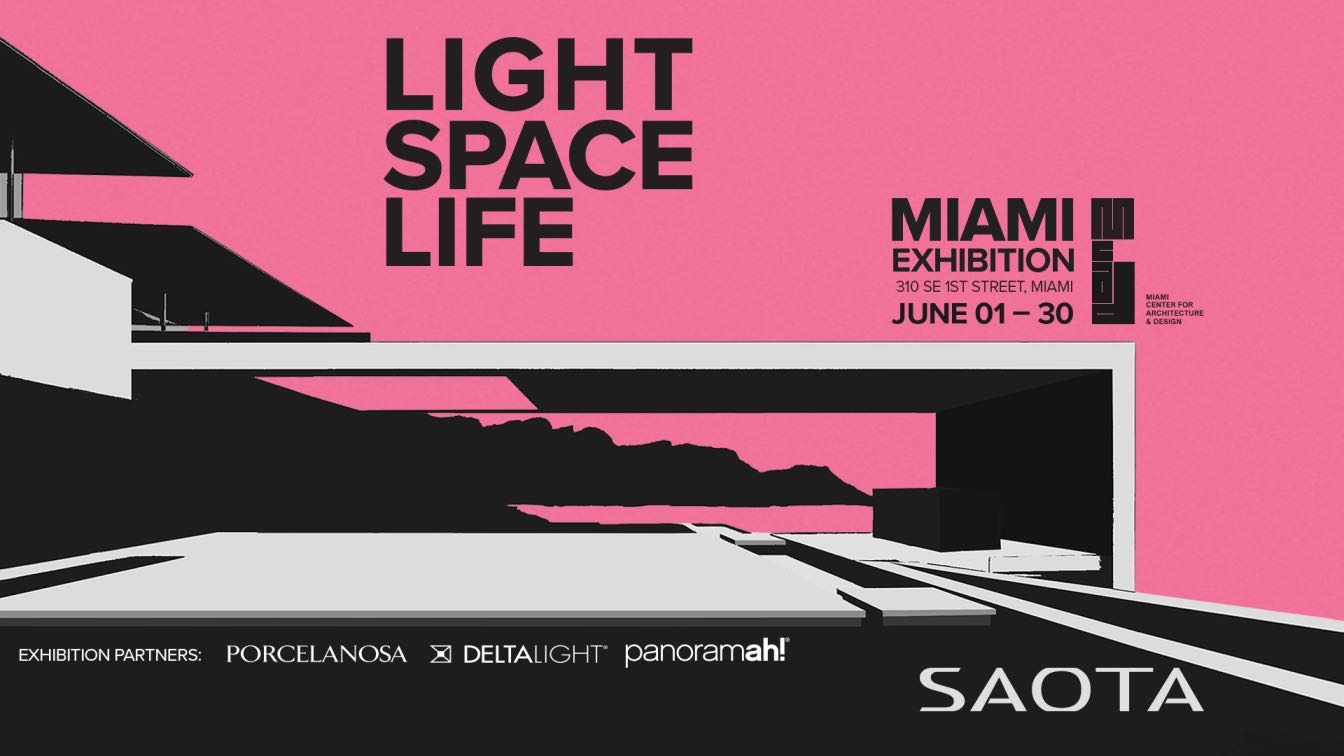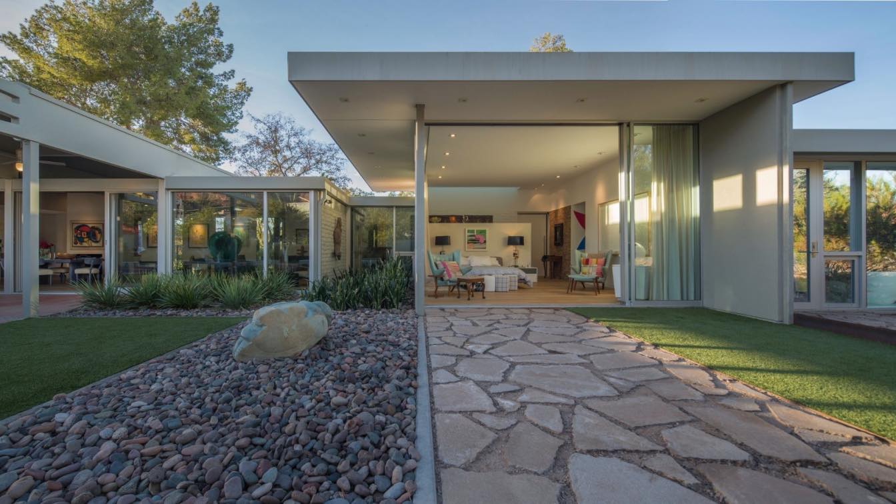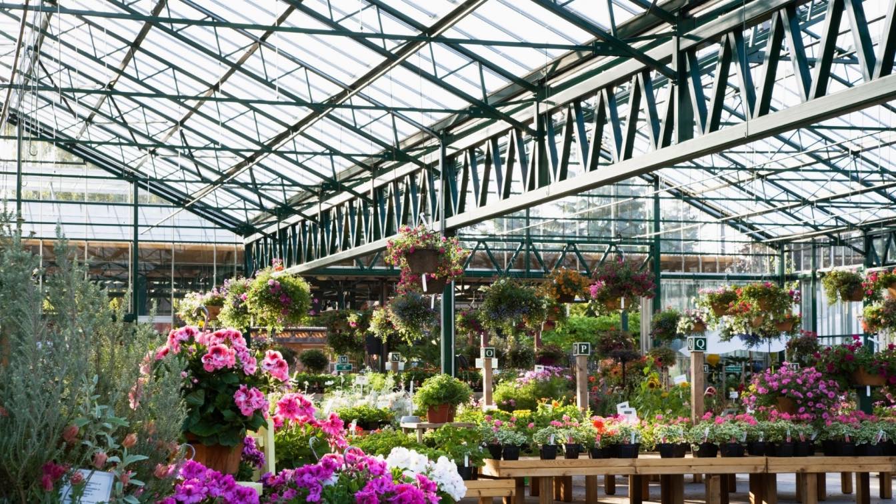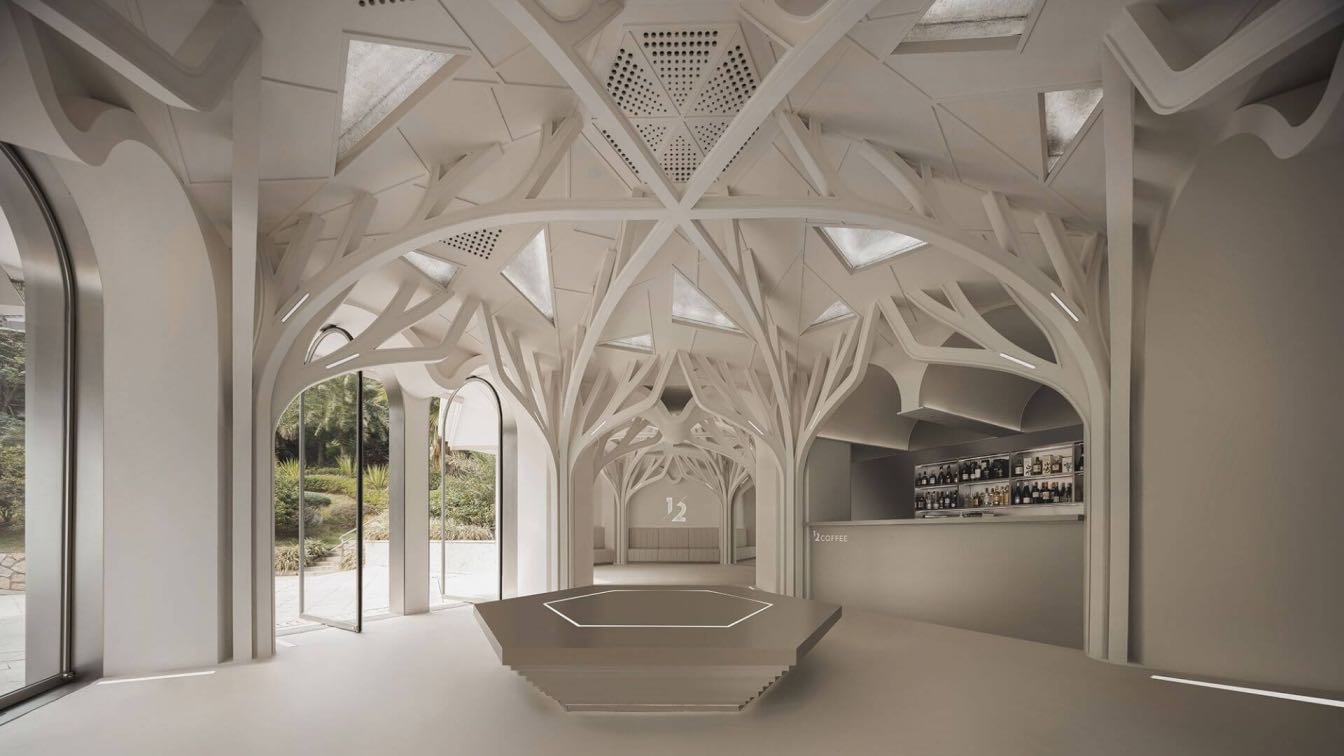After acquiring a 592 sq/m site on one of the most characteristic avenues in the city of Oporto, the clients approached us with the intention of designing a collective housing building for the upper middle class, with two basic premises: the valorization of the site, and that all apartments be complemented with generous terraces.
Architecture firm
Paulo Merlini Architects
Principal architect
Paulo Merlini
Collaborators
AS Consultores,
Visualization
FUSÃO, Francisco Melo
Typology
Residential › Apartments
Congratulations on having your own home. Now it is time to relocate to your new dream home. Spend some time researching the right moving Companies in Las Vegas for successful and hassle-free relocation process. Once the process of hiring the movers is done then it is time to look at the appearance of your new home.
Casa Granero is a permanent-use house, conceived for a family that enjoys gatherings, friends, farming, cooking, furniture-making and animals raising.
It pretends to be a contemporary adaptation of agricultural spaces for the collection and conservation of seeds. It uses the idea of flexible and safe space for inclement weather. Protection and pro...
Project name
The Barn House (Casa Granero)
Architecture firm
Ravelo Julia – Sur Taller de Arquitectura
Location
Estacion Del Carmen, Córdoba, Argentina
Photography
Gonzalo Viramonte
Principal architect
Ravelo Julia
Collaborators
Sofía Bringas, Manuel Villafañe
Civil engineer
Tissera Marcela
Tools used
AutoCAD, SketchUp
Material
Bricks, Concrete, Wood, Glass, Steel
Typology
Residential › House
The main idea of the design is based on a combination of modern style and organic style. (In the style of organic architecture, there is a balance between humanity and its surroundings. Eco-materials and sustainable energy are used. It is believed that the surrounding nature should be used in the interior design space of the house and flow in it.)
Project name
Precedence House
Architecture firm
Mohtashami Studio
Location
Upstate New York, New York, USA
Tools used
Autodesk 3ds Max, V-ray, Adobe Photoshop
Principal architect
Reza Mohtashami
Design team
Reza Mohtashami, Reyhaneh Daneshmandi, Benny Mohtashami
Visualization
Reyhaneh Daneshmandi
Typology
Residential › House
While the typical American consumes 80 to 100 gallons a day, this water-wise facility thrives on a lean 7.7 gallons a day, per capita. By incorporating passive stormwater harvesting into the architecture and installing collection mechanisms for wastewater, 180 Degrees Design + Build helped this forward-thinking facility reduce its draw on the local...
Project name
Grand Canyon Hounds and Stables
Architecture firm
180 Degrees Design + Build
Location
Flagstaff, Arizona, USA
Photography
Matt Winquist
Principal architect
180 Degrees Design + Build
Design team
John Anderson AIA
Supervision
Loven Contracting Inc
Construction
Loven Contracting Inc
Typology
Commercial, Stable
Perched next to the South Third Ring Road at Yan Ta district in Xi’an, the Lovi Center is comprised of retail, hotel and offices elements. A touchstone of this project is the measure of public space and greenery. Through the use of color, sculptural form and greenery, the design aims to create an urban oasis, one that brightens Xi’an dour appearanc...
Project name
Xi’an Lovi Center
Principal architect
Christine Lam, Aedas Global Design Principal; David Clayton, Aedas Global Design Principal
Client
Shaanxi Nan-Feihong Industrial Co., Ltd.
Typology
Commercial › Mixed- Use
South African Architecture studio SAOTA presents LIGHT SPACE LIFE at the Miami Center for Architecture in Florida from 01 - 30 June 2022.
Register
https://www.saota.com
Date
01 - 30 June 2022. Monday to Friday, 10.00AM – 04.00PM
Venue
Miami Center for Architecture & Design - 310 SE 1st Street, Miami
The Sam Colachis Sr. Residence in the southern foothills of Camelback Mountain is one of five custom single-family homes designed by Phoenix’s midcentury master and fellow design-builder Alfred Newman Beadle. Only three of these iconic homes remain today.
Architecture firm
180 Degrees Design + Build (original architect - Al Beadle)
Location
Poenix, Arizona, USA
Photography
Matt Winquist
Principal architect
180 Degrees Design + Build (original architect - Al Beadle)
Design team
James Trahan AIA, John Anderson AIA
Design year
Original, 1966. (Renovation, 2014)
Civil engineer
Keogh Engineering
Structural engineer
BC Engineering
Landscape
Trueform Landscape Architecture Studio
Lighting
Habermann Electrical Designs, Inc.
Supervision
180 Degrees Design + Build
Tools used
AutoCAD, SketchUp
Construction
180 Degrees Design + Build
Typology
Residential › House › Renovation
Gardening can be a hobby with many rewards – but it’s also one that can be quite challenging at times. Often, it can be made even more complex when taking factors like climate into consideration. If you’re in a location that often faces harsher weather conditions or generally colder temperatures, you may need to find a way to keep your plants safe...
In 2018, a new cafe named 1/2 opened in Xiamen. In the past 4 years, it has developed into a coffee brand integrating coffee, inn, and customization. During the rapid development period, it plans to launch branches in Xiamen and surrounding islands. CUN PANDA NANA received this design commission.
Project name
1/2 Coffee & Bar (Gulangyu Store)
Architecture firm
CUN PANDA NANA Team
Location
Xiamen, Fujian, China
Photography
Liu Xinghao, Yan Yu Architectural Space Photography, Yu Vision
Principal architect
Cai Xuanna, Lin Jiacheng
Material
Metal Steel Glass
Typology
Hospitality › Cafe, Bar

