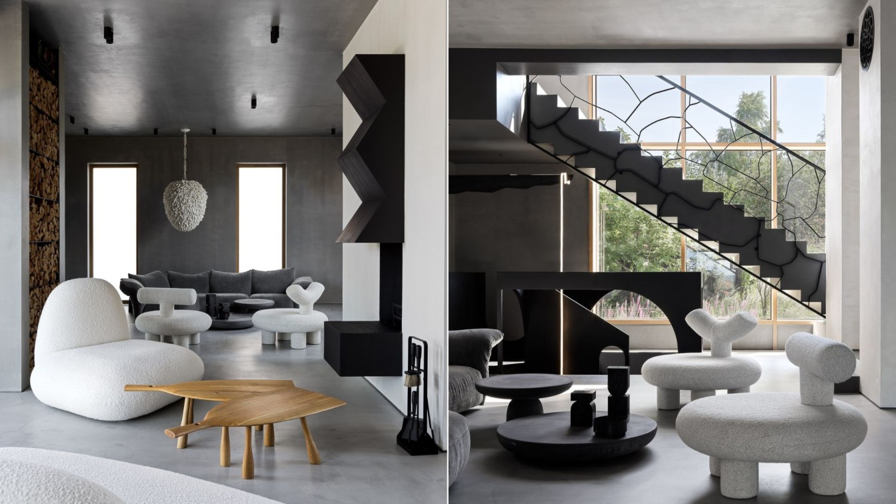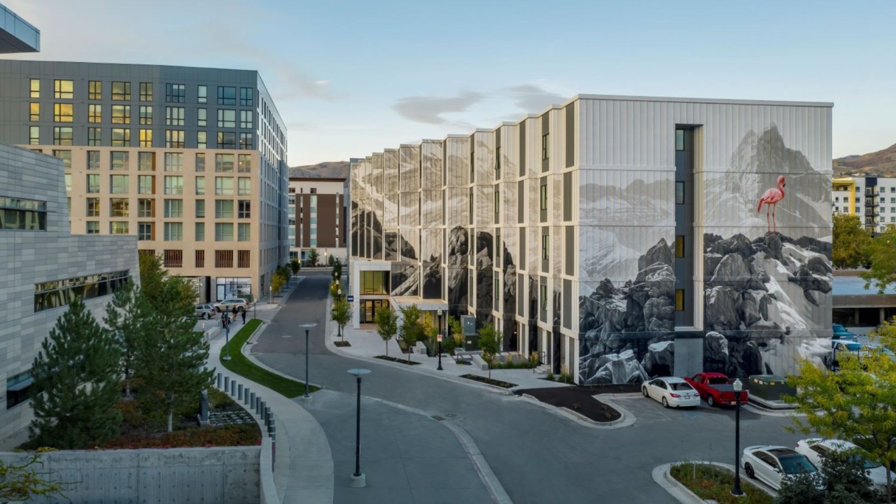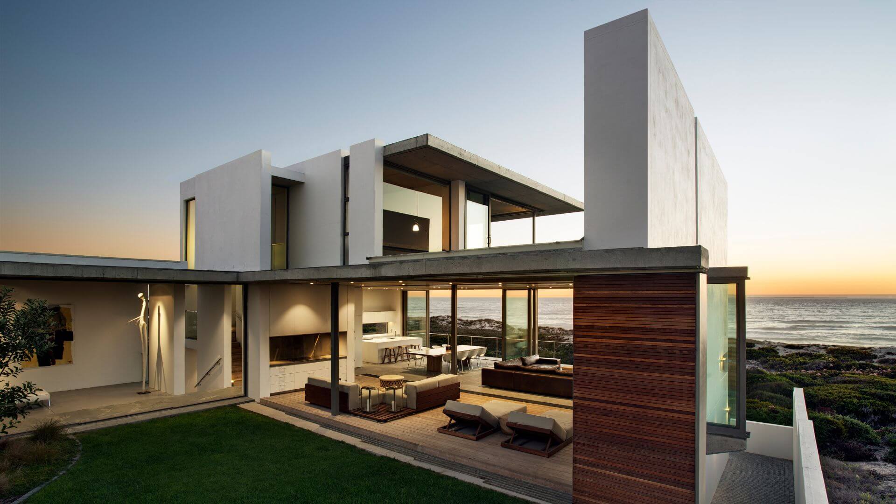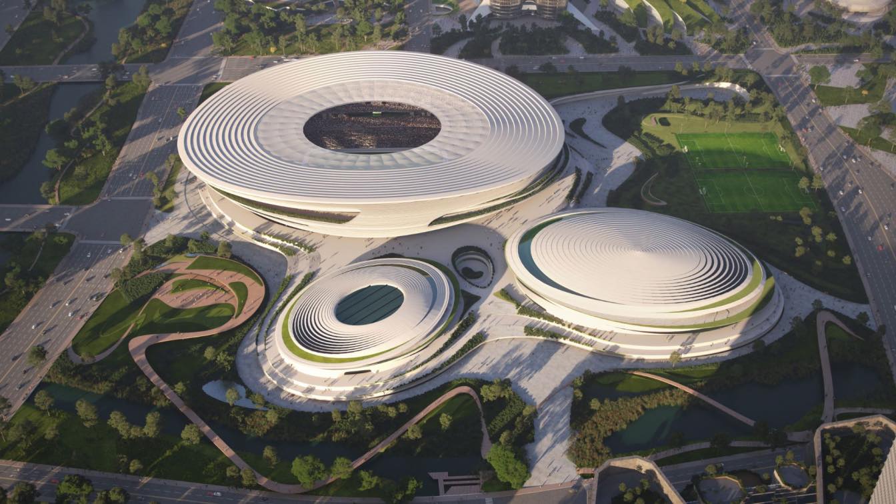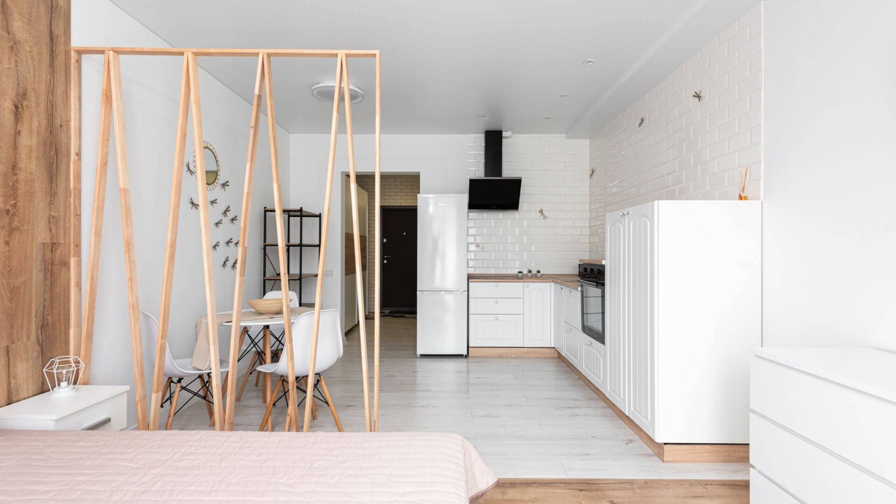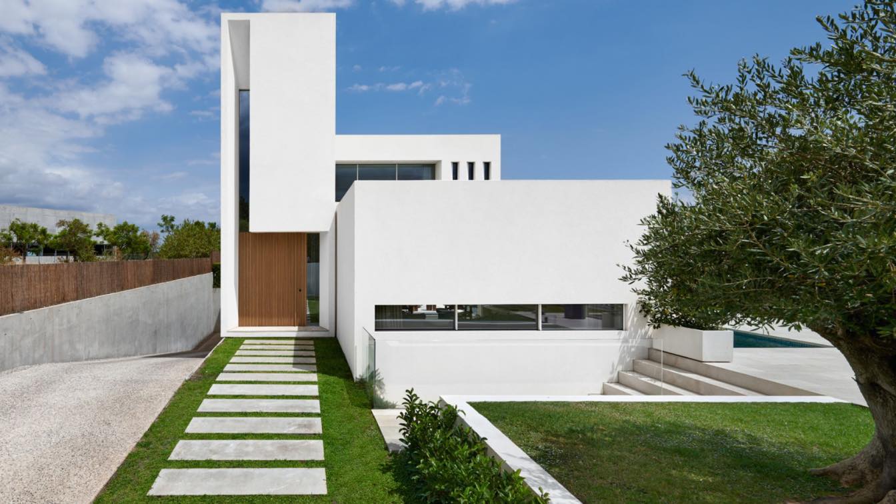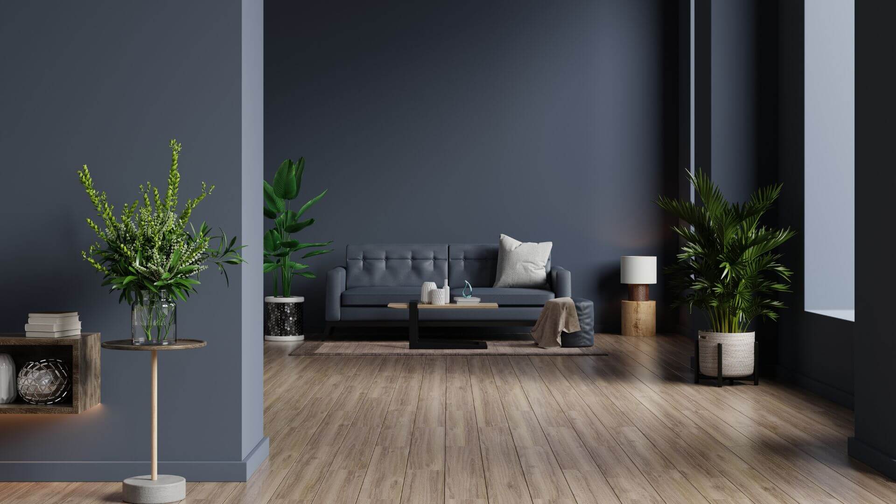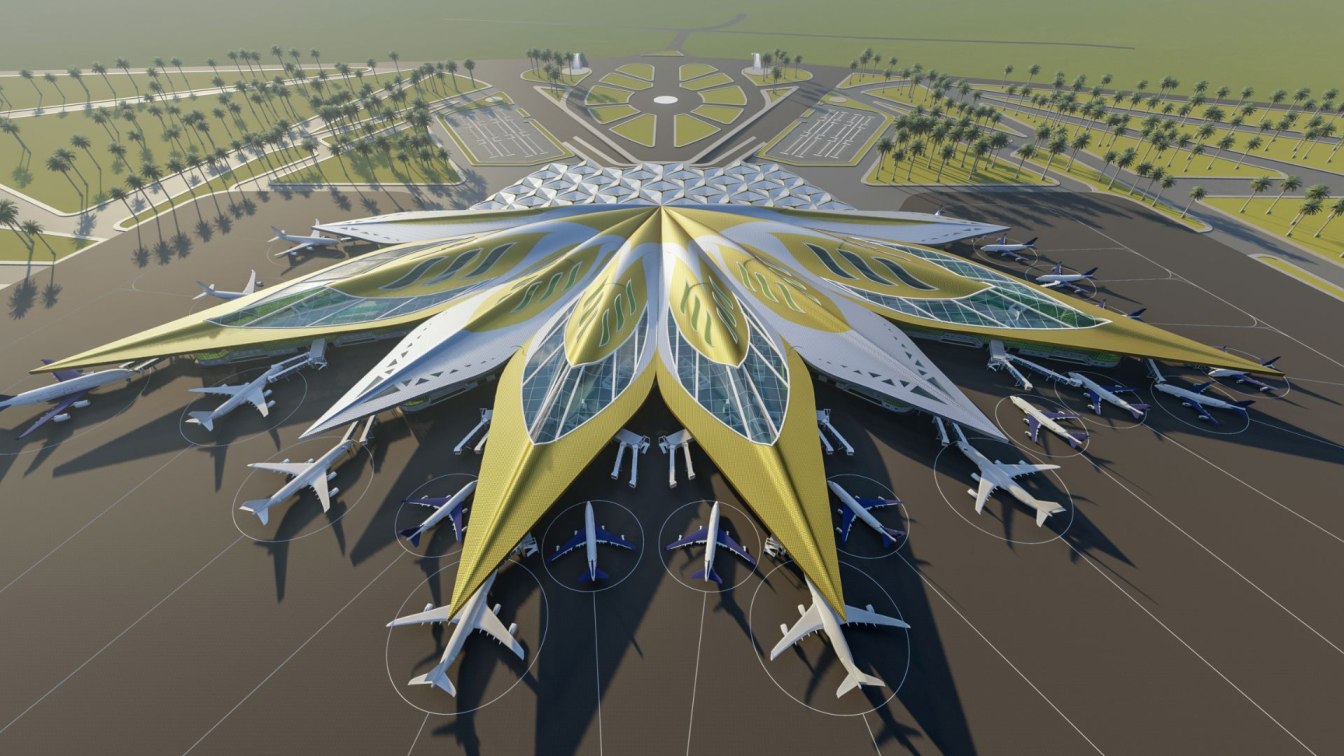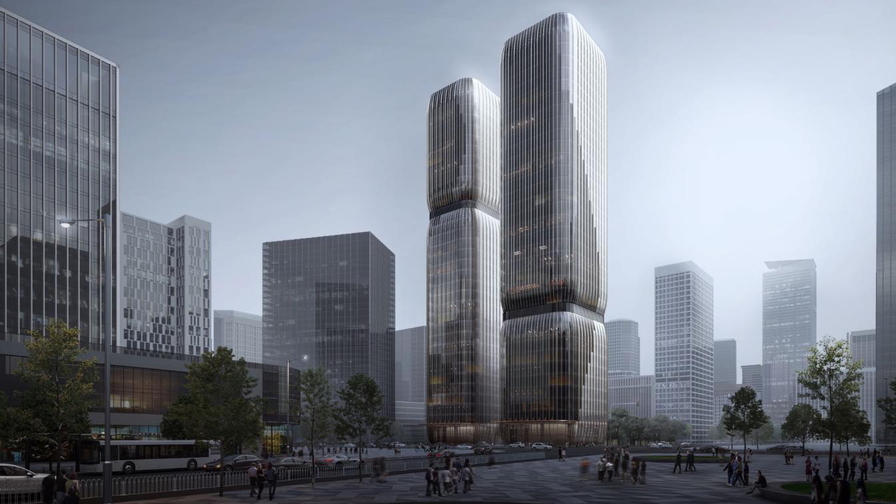Le Atelier Architects is a design practice with over ten years of experience that has made a name in working with budgets of all sizes. Their signature approach is based on seeing any constraint as an opportunity. Their most recent endeavour, however, stands out for the out-and-out well-heeled atmosphere enhanced by a selection of impressive furnit...
Project name
Concrete Interior
Architecture firm
Le Atelier Architects
Photography
Sergey Krasyuk
Principal architect
Sergey Kolchin
Design team
Sergey Kolchin; Anna Ovchinnikova; Natalia Senygina; Maria Bakhrameeva; Nadezhda Torshina; Gleb Kulikovskiy
Interior design
Le Atelier
Tools used
AutoCAD, SketchUp, Hasselblad
Typology
Residential › House
The 8th Annual Inspireli awards is here and registration is open! INSPIRELI AWARDS is the world's largest global student contest, with participants from 150 countries and 830+ architects on the jury. The aim of the competition is to support young talents in architecture free of charge, regardless of their social, economic or ethnic conditions.
Organizer
INSPIRELI AWARDS
Category
Architecture, urban design, interior design
Eligibility
Award is open to students (being a student at the time of the competition opening, i.e.Sept 2022) of full-time study and distance learning (bachelor’s or master´s degree) of university of Architecture or similar branches (Engineering, building and artistic)
Register
https://www.inspireli.com/en/awards/
Awards & Prizes
“Win what you desire” prize, Archicad Pro licence, AIA recognition and invitation, Membership in the Board of IA Advisors, Professional feedback, Invitation to the Jury after graduation
Entries deadline
Inspireli Awards: July 14, 2023 / Edu-Project Croatia: February 14, 2023
Venue
Prague, Czech Republic
A new way to live and work in the heart of Salt Lake City, Mya, at four stories and 130,000 square feet, combines the highest quality affordable and market-rate housing (30/70) with unique public and private amenities, creative community coworking space, and catalytic ground-level retail in a holistic, world-class, mixed-use community.
Project name
Mya and The Shop SLC
Architecture firm
EskewDumezRipple
Location
Salt Lake City, Utah, USA
Photography
Austen Diamond, Kelly Marshall, Tim Hursley
Design team
Steve Dumez, FAI. Hussein Alayyan, AIA. Kim Nguyen, AIA. Gianna Morelli, AIA. Jill Traylor, NCIDQ. Waleed AlGhamdi, AIA. Jose Alvarez, AIA. Sam Levison.
Collaborators
Wayfinding: ZAR; EMP: PVE Inc
Interior design
EskewDumezRipple (The Shop), Farouki Farouki (Residential)
Landscape
Duane Border Design
Structural engineer
Fortis Structural LLC
Typology
Residential, Apartments, Shop
This pristine contemporary home is located on the west coast 90kms north of Cape Town bordered by a nature reserve adjoining the ocean. Sites like this don’t come much more spectacular. Taking full advantage of the ocean views and responding to the coastal dune context, Gavin Maddock describes it as ‘a glorious site’.
Project name
Pearl Bay Residence
Architecture firm
MADDOCK (Design Firm)
Location
Yzerfontein, Western Cape, South Africa
Principal architect
Gavin Maddock (Principle Designer)
Design team
Gavin Maddock, Gavin Dehn, Mark Mawdsley
Structural engineer
Hulme & Associates
Construction
McNeil Construction
Material
Concrete, Brick, Glass
Typology
Residential › House
Zaha Hadid Architects (ZHA) has won the competition to design the new Hangzhou International Sports Centre.
Project name
Hangzhou International Sports Centre
Architecture firm
Zaha Hadid Architects (ZHA)
Principal architect
Patrik Schumacher
Design team
ZHA Competition Team: Joshua Anderson, Daniel Boran, Chun-Yen Chen, Hung-Da Chien, Michael Forward, Matthew Gabe, Rupinder Gidar, Jinqi Huang, Charlie Harris, Ivan Hewitt, Han Hsun Hsieh, Sonia Magdziarz, Xin Swift, Chris Whiteside
Collaborators
ZHA Project Director: Charles Walker, Nils Fischer. ZHA Project Associate: Jakub Klaska, Lei Zheng. Sports Consultant: Clive John Lewis. Lighting: Lichtvision Design Ltd.
Visualization
BrickVisual, Proloog, Plomp, Atchain
Status
Competition Winner
Typology
Sports Center, Aquatics Centre, Football Stadium
When it comes to decorating and designing properties, there are few spaces which present as much challenge as a studio apartment. Not only are you working with a small space, but that space is also required to fulfil a laundry list of functions, which can often result in claustrophobic living spaces.
Written by
Liliana Alvarez
Photography
Max Vakhtbovych
MB house is the latest collaboration between the architecture firm OLARQ and the interior design studio NEGRE. Forcefulness and elegance are combined to create a unique piece of domestic architecture conceived as a family oasis where privacy is the key word.
Architecture firm
OLARQ Osvaldo Luppi Architects
Location
Palma, Illes Balears, Spain
Principal architect
OLARQ Osvaldo Luppi
Interior design
Negre Studio
Tools used
AutoCAD, SketchUp, Adobe Photoshop, V-ray
Material
Natural oak, natural Stone, green tiles
Typology
Residential › House
The lighting in your house depends a lot on which direction your windows face. Discover how to brighten up dark north-facing rooms in your home.
Written by
Felicia Priedel
In a wonderful scene, I decided to build an international airport that would serve the Egyptian Delta and be an honorable front for the country and Egypt's northern gateway to Europe. The site was chosen in a strategic location as it is at the top of the middle of the Egyptian delta and connects the east and the west because it is bounded by the in...
Student
Mohamed Ahemd Elshazly
University
Higher Institute Of Engineering And Technology , Kafrelsheikh
Teacher
Dr/ Adel Elsawy. Dr/ Mohamed Zakariya
Tools used
Rhinoceros 3D, Grasshopper, Autodesk Revit, Lumion, Adobe Photoshop
Project name
Delta Internaional Airport
Semester
10th Semester, Graduation Project
Status
Graduation Project
Aedas Executive Director Wei Li and Global Design Principal Ken Wai jointly led the team to create a mixed-use gateway in Hangzhou Qianjiang, integrating commercial, cultural, retail and residential to accommodate the rapid urban development.
Project name
Qianjiang Century City A-07 Plot project
Principal architect
Wei Li, Aedas Executive Director; Ken Wai, Aedas Global Design Principal
Client
Hangzhou Jumen Real Estate Co., Ltd
Status
Under construction
Typology
Commercial › Mixed-use Development

