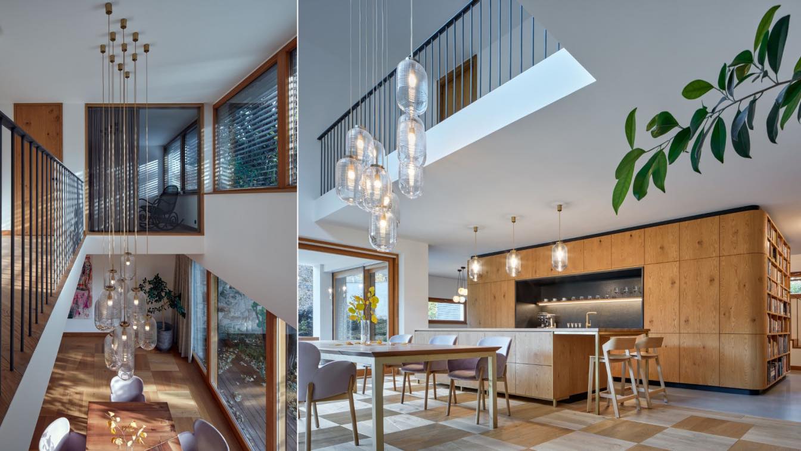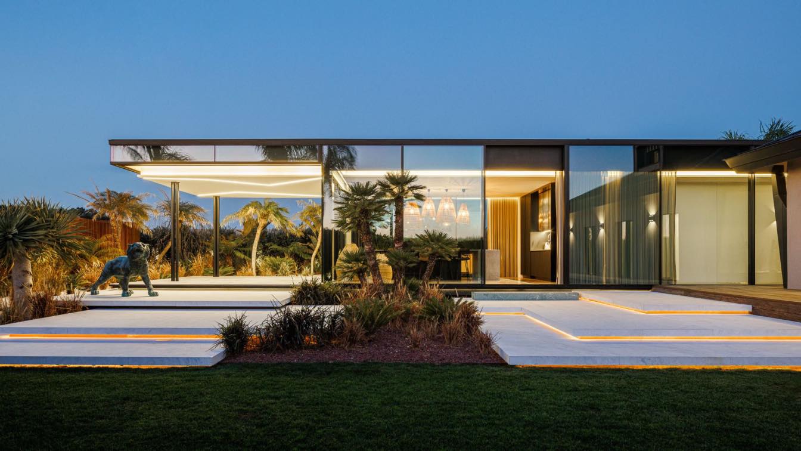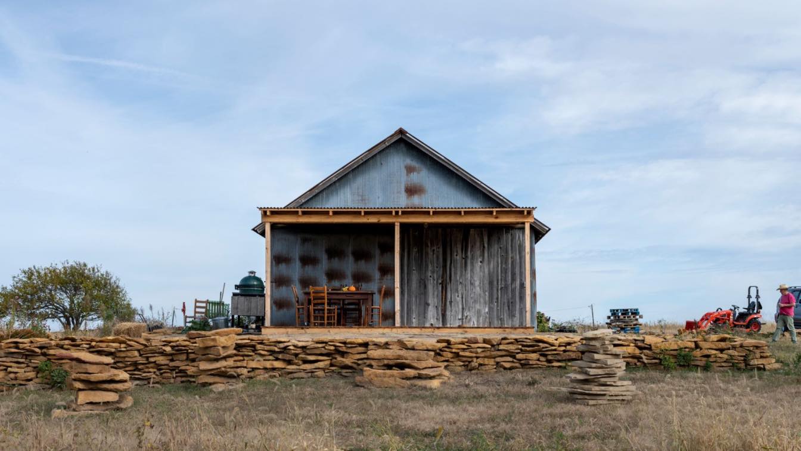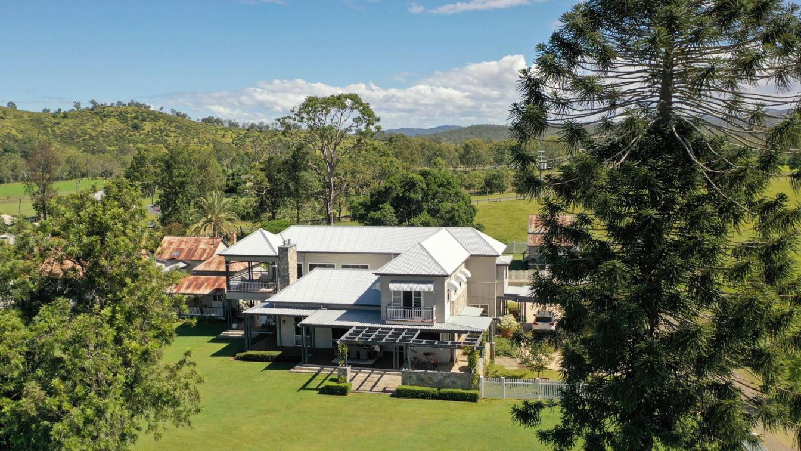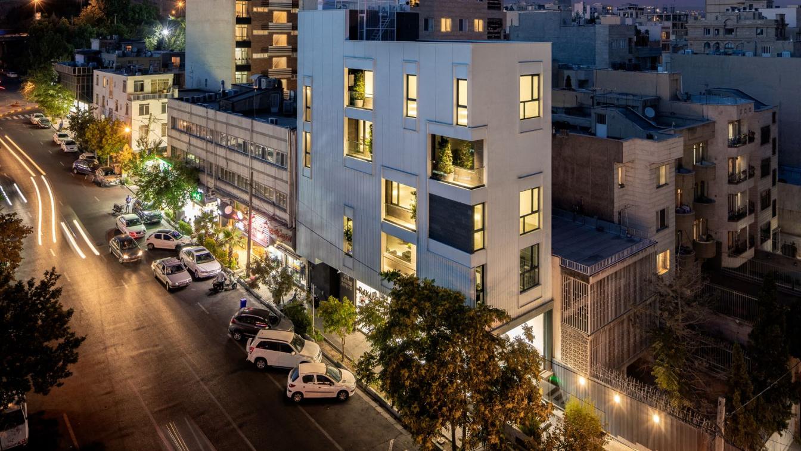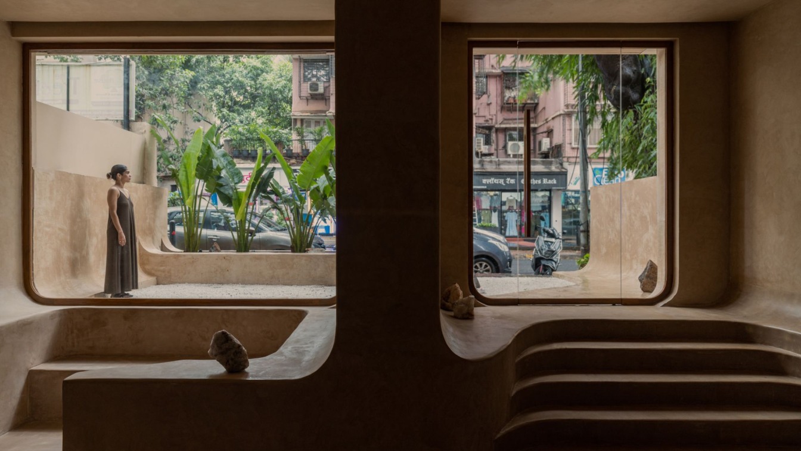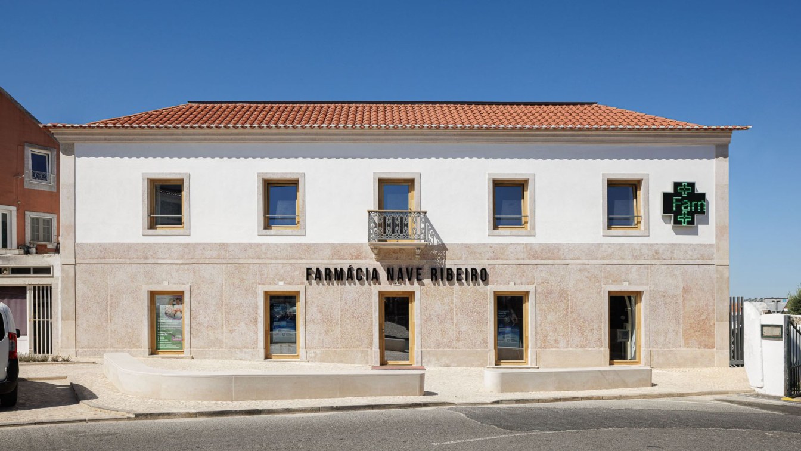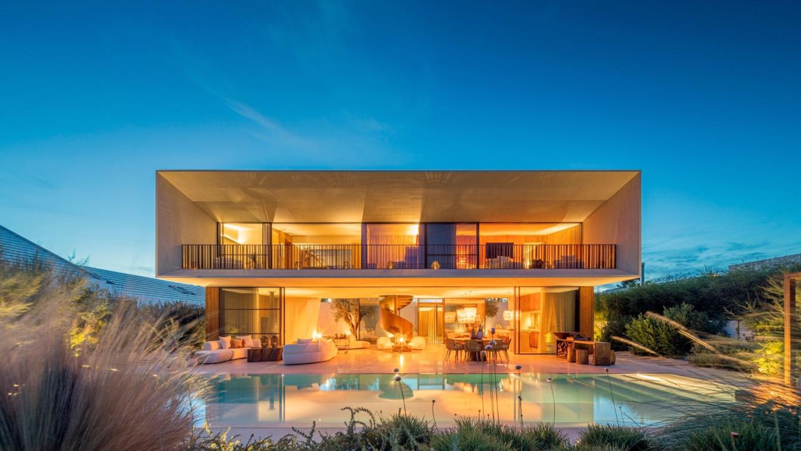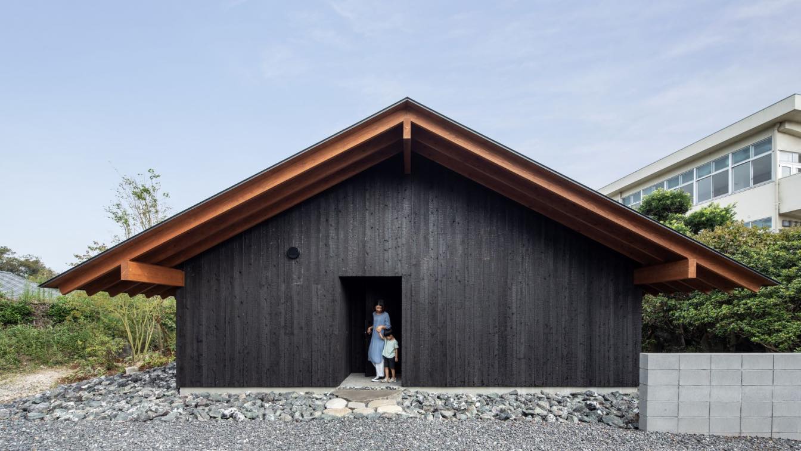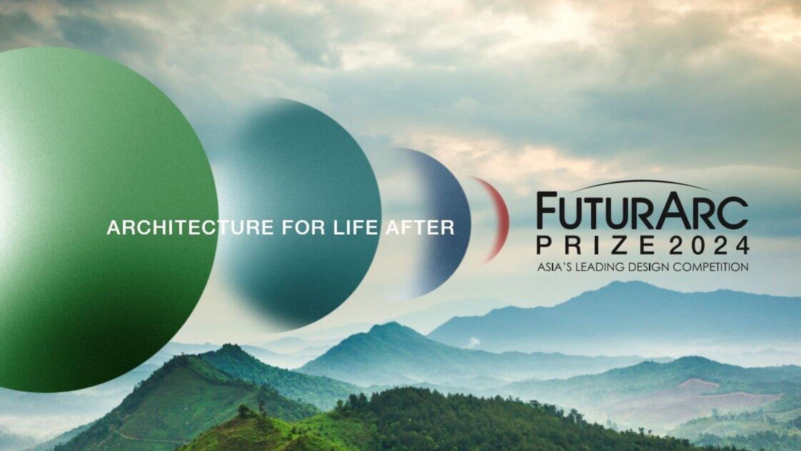After several months of intensive work, the interior of Klánovická Villa has been completely transformed into a comfortable and functional interior full of natural materials, muted, earthy colours, unique furniture and custom-made accessories.
Project name
Family Villa in Klánovice
Architecture firm
KURZ architects
Location
Klánovice, Prague, Czech Republic
Principal architect
Jan Kurz, Zuzana Kurz
Built area
273 m²; Gross floor area 456 m²; Usable floor area 372 m²
Collaborators
Green roof: Zahradní architektura KURZ
Construction
4interior&tiles
Material
Oak, Cement Screed, Afghan Wool, Brass, Ceramic Tiles, Velvet, Granite, Glass
Typology
Residential › Villa
Casa de Lavra is the reflection of the relation that architecture can create between the space and the client. No house is the same and, in this one in particular, the architect Ricardo Azevedo realised that he drew the project “enthusiastically at the site”.
Project name
Casa de Lavra
Architecture firm
Ricardo Azevedo Arquitecto
Location
Lavra, Porto, Portugal
Photography
Ivo Tavares Studio
Principal architect
Ricardo Azevedo
Civil engineer
Fénix, Projetos de Eng. Civil
Typology
Residential › House
The project is situated on land grant farm that has been a family home since the early 1960's. 68 of the 78 acres is tillable and used for row crops. The remaining ten acres is primarily grassland with approximately one acre of woodland. The design and construction project includes the renovation of two buildings and a new shipping container storag...
Project name
Overbrook Overlook
Location
Overbrook, Kansas, USA
Photography
Kelly Callewaert
Design team
Steve McDowell, FAIA
Collaborators
Beena Ramaswami – BNIM (Color / Design Collaborator), Navid Jones (Dining Table), Mary Anne And Steve Mcdowell (Sofa, Loft Ladder), Sheldon Vogt (Casework), Shutters (Steve Mcdowell), Kansas Spray Foam (Insulation), Western States Metal Roofing (Weathering Steel Roofing), Lucas Koch (Stone Cellar Restoration), Cellar Window And Door (Steve Mcdowell)
Structural engineer
Trevor Acorn – Walter P Moore
Environmental & MEP
Tom Simpson – Introba (Mechanical Engineer), Mike Musak (Site / Plumbing), Frank Rhodes (Electrical), Tim Moore (Mechanical)
Material
Steel, Plywood, Glass, Stone
Client
Steve and Mary Anne McDowell
Typology
Residential › House
Situated amongst picture-perfect country-side this custom new home was built in Gregor’s Creek, completed in 2018. Our clients originally approached us wanting to escape city life and desired an authentic Hamptons style country retreat to share with family and friends throughout their early retirement years.
Project name
Gregor's Creek
Architecture firm
Dion Seminara Architecture
Location
Somerset Region, Queensland, Australia
Photography
Mark Cranitch
Principal architect
Dion Seminara
Design team
Dion Seminara Architecture
Typology
Residential › House
Nilufar, a commercial/office project, was assigned to us after its structure had been completed. During our initial visit to the project site, we encountered certain limitations that led us to consider the project as an opportunity to demonstrate responsible single-aspect architecture and its impact on the city's landscape.
Architecture firm
Mohat Office
Photography
Parham Taghioff
Principal architect
Mohammad Hadianpour, Reza Mansouri
Design team
Mohammad Hadianpour. Reza Mansouri, Hamed Hossienpour
Collaborators
Hamed Hossienpour
Interior design
Mohammad Hadianpour
Civil engineer
Tohid Tajik
Structural engineer
Tohid Tajik
Environmental & MEP
Meysam Aziziyan
Construction
Hamed Hossienpour
Material
White cement, Basalt stone
Typology
Commercial › Office Building
With Affogato, we explore the idea of a gelato and coffee shop disguised as a subterranean art gallery. A minimal monochromatic volume with textures and soft curves inspired by the swirls of gelato sets the tone of the space. Akin to art pieces and sculptures showcased atop pedestals in an art gallery, one can find the wide range of gelato and coff...
Architecture firm
kaviar:collaborative
Location
Khar, Mumbai, India
Photography
Syam Sreesyalam
Principal architect
Kasturi Wagh and Vineet Hingorani
Design team
Kasturi Wagh and Vineet Hingorani
Interior design
kaviar:collaborative
Material
Concrete nano topping, stone cladding
Client
Suren Joshi and Shalini Rattan
Typology
Hospitality › Cafe, Coffee Shop
Lioz natural stone marks the commercial building in the center of Montelavar. Defining the corner between the street and the churchyard, the construction rises as a prominent and highly relevant place in the memory of the locals. Therefore, it was important to rebuild the pre-existing façade, which preserved the original architectural elements. It...
Project name
Farmácia NR / NR Pharmacy
Architecture firm
ESQUISSOS - Arquitectura e Consultoria
Location
Montelavar, Sintra, Portugal
Photography
Ivo Tavares Studio
Principal architect
Marco Ligeiro
Interior design
Farma One
Structural engineer
André Pardal
Construction
Wall Up – Soluções de Construção
Typology
Commercial › Pharmacy
Beach house, located among the pine forests and rice fields of Comporta, set in sand dunes, in a place of great natural beauty and strength of fauna and flora. The center of inspiration was the deserted and wild beaches of the region and the reproduction of this environment, with dunes and vegetation.
Project name
COMPORTA 107
Architecture firm
dEMM arquitectura
Location
Comporta, Portugal
Photography
FG+SG | Fernando Guerra
Principal architect
Paulo Fernandes Silva, Diana Fernandes Silva
Design team
Paulo Fernandes Silva, Diana Fernandes Silva
Collaborators
Isabela Neves, José Urzal
Interior design
dEMM arquitectura
Structural engineer
Gepec
Supervision
dEMM arquitectura
Visualization
dEMM arquitectura
Tools used
ArchiCAD, Twinmotion, Adobe Photoshop
Material
Concrete, Treated Pine, Limestone, Corten Stee
Typology
Residential › House
This is a house for a family of three, a couple and their kindergarten-age child, located about five minutes south by car from Kanoya’s city center on the Osumi Peninsula in Kagoshima Prefecture. The site is adjacent to the client’s parents’ house, and the project was to rebuild the house her grandparents used to live.
Project name
House in Kanoya
Architecture firm
Sakai Architects
Location
Kanoya City, Kagoshima, Japan
Photography
Toshihisa Ishii
Principal architect
Kazunori Sakai
Design team
Sakai Architects
Collaborators
Masahiro Suzuki
Interior design
Sakai Architects
Structural engineer
Masayuki Takata, RGB Structure
Supervision
Kazunori Sakai
Construction
Motoyasu Ninomiya, N3 Construction. Co.,Ltd
Typology
Residential › House
The 2024 cycle of FuturArc Prize (FAP), which advocates sustainable architecture ideas, is ongoing! Will your Green design take the prize this year? The brief calls for entrants to propose architectural solutions in Asian sites for the continuation of life after either one or both of the following scenarios: Climate Destruction and/or Endings.
Eligibility
Open internationally to any individual or team, student or professional
Register
FuturArc App that can be installed from App Store and Play Store. Or scan the QR code below: https://apps.apple.com/my/app/futurarc/id1121948645, https://play.google.com/store/apps/details?id=com.bcicentral.futurarc
Awards & Prizes
Up to SGD20,500 cash prizes to be won! First Place: FuturArc Prize Trophy, Certificates, Cash prize, 2-year subscription to FuturArc digital magazine via FuturArc app. Second Place: FuturArc Prize Trophy, Certificates, Cash prize, 1-year subscription to FuturArc digital magazine via FuturArc app. Third Place: FuturArc Prize Trophy, Certificates, Cash prize, 1-year subscription to FuturArc digital magazine via FuturArc app. Merits (Several teams will be awarded based on jurors’ selection): Certificates, Cash prize, 1-year subscription to FuturArc digital magazine via FuturArc app. *) Cash prize amount might be subject to changes. Details of the prize will be updated on FuturArc website in time. Competition Organiser reserves the right to change the prizes
Entries deadline
9 February 2024

