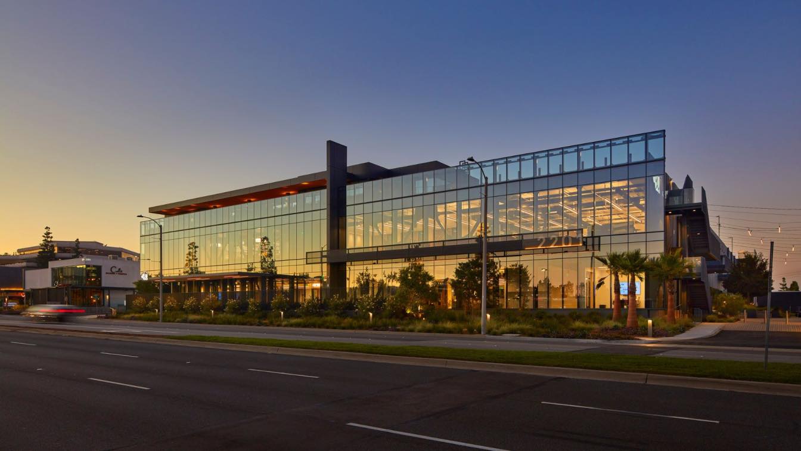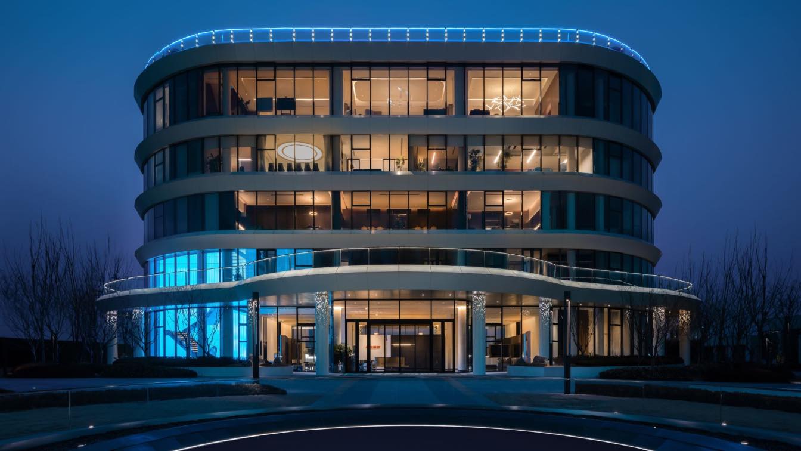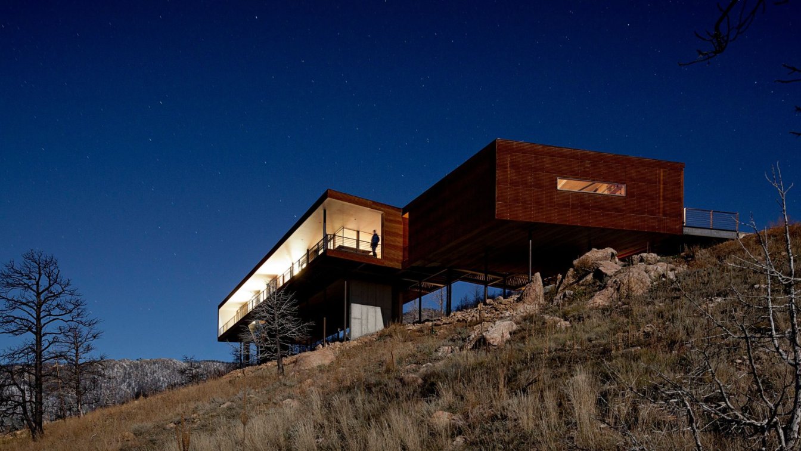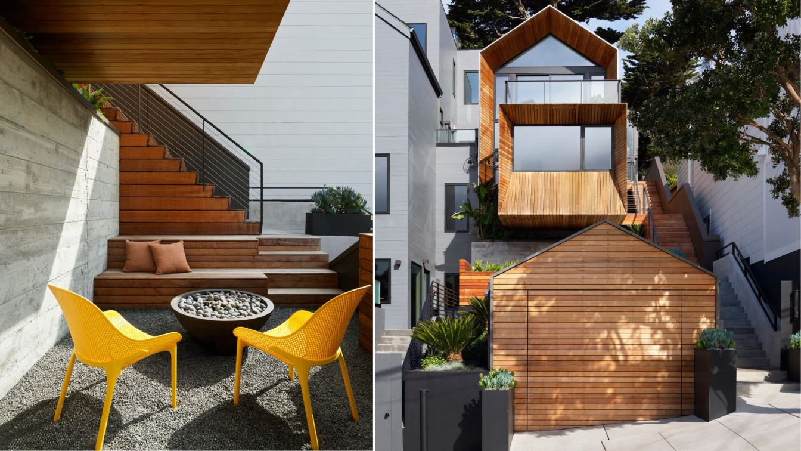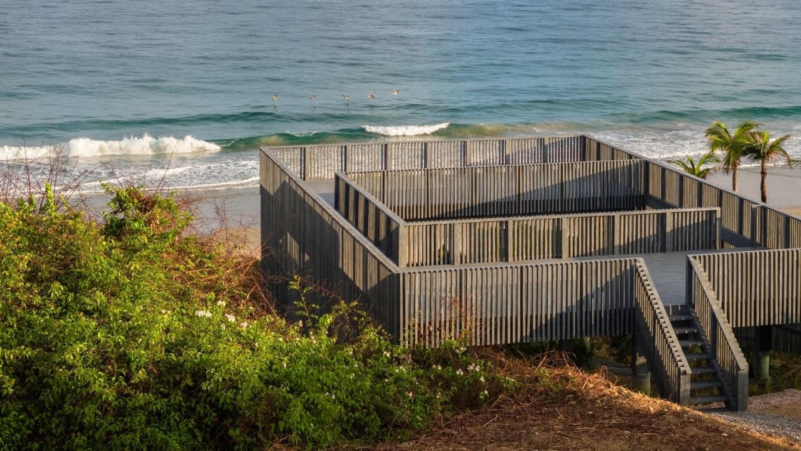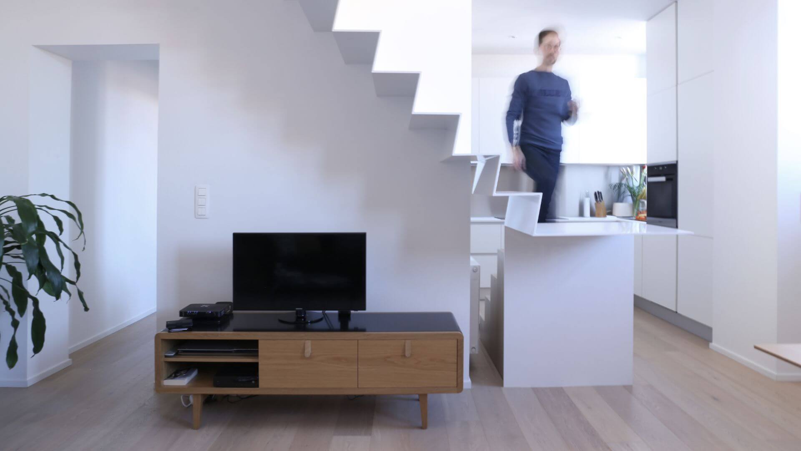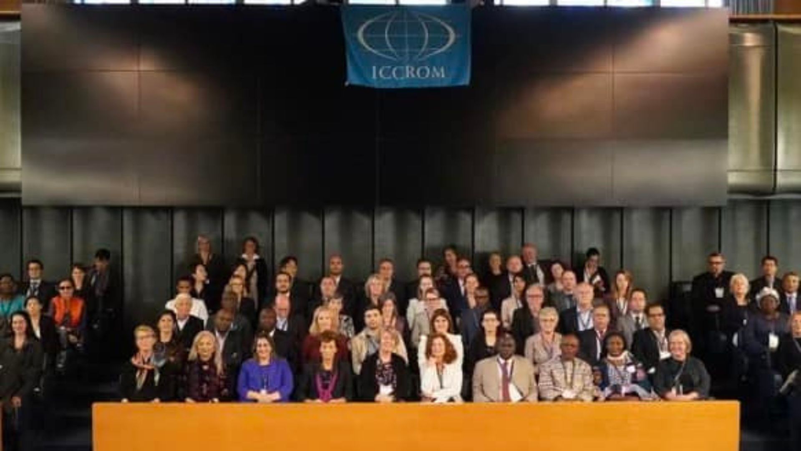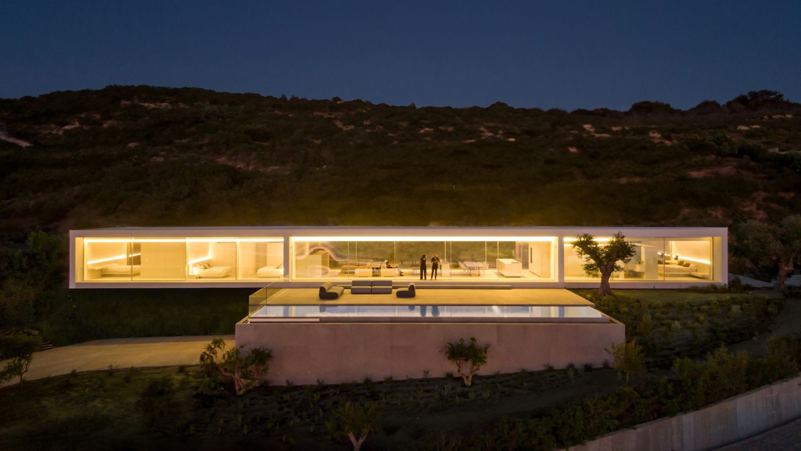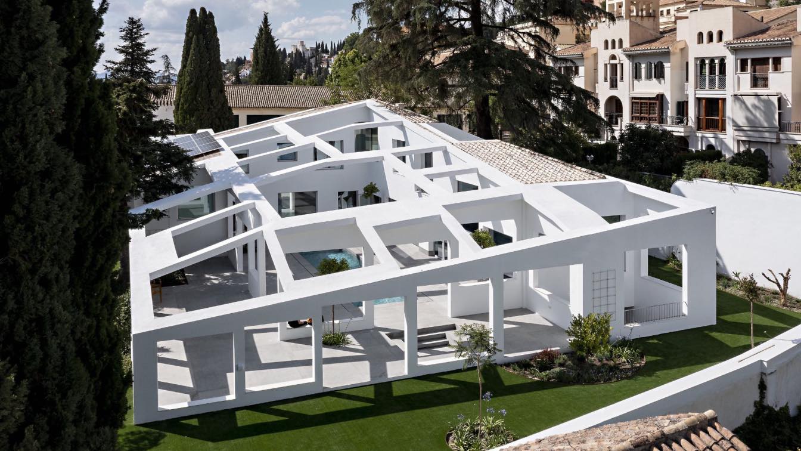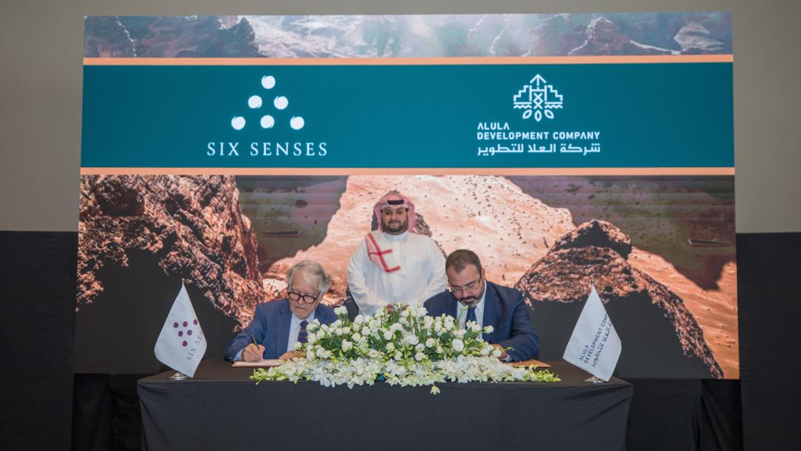Rosecrans is a substantial adaptive reuse project that sought to breathe new life into a nondescript 85,000sf two-story concrete building in El Segundo from the 1960s. The original building lacked a sense of entry point, natural light, and communal spaces. Our mission was clear: transform Rosecrans into a beacon of well-being and connection.
Architecture firm
ShubinDonaldson
Location
El Segundo, California, USA
Photography
Fotoworks / Benny Chan
Principal architect
Russell Shubin & Mark Hershman
Design team
Ilya Kozin, Jay Fukuzawa, Edward Anastas, Marcos De Leon
Lighting
Oculus Design Studio
Construction
Turner Construction
Material
Concrete, Glass, Steel, Plywood, Wood Ceiling, Screens, Biophilia
Client
Continental Development Group
Typology
Commercial › Office, Adaptive Reuse, Repositioning
In 2022, a thriving cluster emerged in Xingtai, led by Huawei's Big Data Industrial Park and Yuesheng·Yanyuan, representing the region's industrial prowess. Adjacent to the Xingtai East Station, a pivotal junction in the Beijing-Tianjin-Hebei corridor, these entities rapidly interconnect information, human capital, and resources, weaving a robust s...
Project name
Yuesheng·Yanyuan Brand Experience Center
Architecture firm
JINDESIGN
Photography
Zheng Yan. Videography: Li Yingjie, Hanmer
Principal architect
Cui Yue
Design team
Chu Hongji, Xu Yingjie, Yang Tong, Liu Yanshuang, Zhang Chongjie
Completion year
July 2022
Collaborators
Soft Furnishing Design: Yang Yang, Zhu Jiaying, Yang Wenlei. Copywriting and Planning: NARJEELING. Project Planning: Le Brand Strategy Agency
Typology
Commercial › Showroom, Exhibition Center
Located at 7,300 feet, high above the city of Boulder, Colorado, the Sunshine Canyon Residence accentuates its dramatic site by juxtaposing a simple form with the steep contours of a landscape scarred by wildfire. The house floats above the harsh terrain to provide spectacular views of Sunshine Canyon to the south, Sugarloaf Mountain to the west, a...
Project name
Sunshine Canyon Residence
Architecture firm
Hacker Architects
Location
Boulder, Colorado, USA
Photography
Jeremy Bittermann
Principal architect
Hacker Architects
Design team
Corey Martin, Design Principal. Scott Mannhard, Project Manager. Alexander Lungershausen. Amanda Petretti
Collaborators
Sustainable Design Consultant: Populus Sustainable Design
Structural engineer
Ascent Group
Construction
Cornerstone Homes
Typology
Residential › House
Located in San Francisco’s Dolores Heights neighborhood, this home was a collaboration between Jones | Haydu and Kevin Sawyers of Sawyers Design, who is also part owner of the residence. Kevin and his husband wished to remodel and expand their existing earthquake cottage that had been added onto piecemeal over the years, transforming these awkwardl...
Project name
Dolores Heights Residence
Architecture firm
Jones | Haydu, Sawyers Design
Location
San Francisco, California, USA
Photography
Matthew Millman
Design team
Hulett Jones, Design Principal in Charge. Paul Haydu, Principal. Grace Leung, Project Architect. Sawyers Design team: Kevin Sawyers
Collaborators
Historic: Left Coast Architectural History
Interior design
Sawyers Design
Structural engineer
Strandberg Engineering
Environmental & MEP
Mechanical Engineer: Design/Build; Electrical Engineer: Design/Build; Geotechnical Engineer: Rockridge Geotechnical
Construction
Jeff King and Co
Material
Concrete, Wood, Glass, Steel
Typology
Residential › House
UAVI, an ephemeral pavilion, stands before the beach, inviting visitors to imagine what it would be like to live in a coastal environment. This structure gracefully rises above the sand, a lightweight wooden creation that appears to seamlessly merge with the surrounding landscape.
Location
Litibu, Punta Mita, Nayarit, Mexico
Principal architect
Pablo Pérez Palacios
Design team
ablo Pérez Palacios, Emilio Calvo, Miguel Vargas, Marcelino Pacheco, Christian Aparicio, Michael Luna, Luis Enrique Guzmán
Environmental & MEP
Ingenor
Typology
Cultural Architecture › Pavilion
Crafting My Dream Home in Brussels. When Krzysztof and Rui, like many of my valued clients, took the exciting step of buying a new apartment in Brussels, I saw an opportunity to turn a blank canvas into a cozy sanctuary.
Project name
Duplex apartment Lesbroussart
Architecture firm
Ohra Studio
Location
Brussels, Belgium
Photography
Zlata Rybchenko
Principal architect
Zlata Rybchenko
Design team
Zlata Rybchenko, Kateryna Shumikhina, Anatoliy Deruguin
Interior design
Ohra Studio
Environmental & MEP engineering
Typology
Residential › Duplex Penthouse Apartment
The two-day event brings together delegations of 137 Member States to discuss the strategic directions and work plan of ICCROM. The program will include a Thematic Discussion and announcement of the ICCROM Award winner
Zahara de los Atunes is one of those places where the ordinary becomes exceptional. Every day has its sunrise and sunset, but the way it happens in this unique place is difficult to describe. With this starting point, the architecture is arranged almost like a mechanism to protect ourselves while capturing the spectacle offered by our surroundings....
Project name
Casa En El Aire (House On The Air)
Architecture firm
Fran Silvestre Arquitectos.Valencia
Location
Zahara de los Atunes, Cádiz, Spain
Photography
Fernando Guerra | FG+SG, Jesús Orrico
Principal architect
Fran Silvestre
Design team
Fran Silvestre, Estefanía Soriano and Carlos Lucas
Collaborators
Estefanía Soriano; Carlos Lucas; Francisco José Jiménes Jiménes | Technical Architect of the Project; Yunestortolero; María Masià, Pablo Camarasa, Ricardo Candela, Sevak Asatrián, José María Ibañez | Business Developer CCG and Mexico, Jose Manuel Arnao, Andrea Baldo, Paloma Feng, Javi Herrero, Paco Chinesta, Gino Brollo, Angelo Brollo, Anna Alfanjarín, Laura Bueno, Toni Cremades, David Cirocchi | Collaborating Architect, MArch, Architecture and Design Gabriela Schinzel, | Collaborating Architect, MArch Architecture and Design, Nuria Doménech, Andrea Raga, Olga Martín, Víctor González, Pepe Llop, Alberto Bianchi, Lucía Domingo, Alejandro Pascual, Pablo Simò, Ana de Pablo, Sara Atienza | Marketing and Communication Department. Valeria Fernandini | Financial Department Sandra Mazcuñán | Management Department Kateryna Spuziak | Marketing Department Julián Garcia | Graphic Designer
Interior design
Alfaro Hofmann
Structural engineer
Estructuras Singulares
Construction
Atlanterra Proyectos
Typology
Residential › House
The house explores the transformation of the traditional patio house - called Carmen. By definition, “A Carmen extends towards the exterior through porticoed spaces that serves as the transition between the house and the garden.
Project name
Realejo House
Architecture firm
Rubens Cortés Arquitectos
Location
El Realejo, Granada (Spain)
Photography
Javier Callejas Sevilla
Principal architect
Rubens Cortés Cano
Collaborators
Raúl Melguizo, Antonio Delgado
Interior design
Marta Gamarro
Structural engineer
Francisco Vilchez, Rafael Vega
Environmental & MEP
Jesús Chinchilla
Lighting
José Benitez_Big Lighting
Construction
Nelson Pilliza
Typology
Residential › House
AlUla Development Company, fully owned by the Public Investment Fund (PIF), has signed a hotel management agreement with Six Senses – a luxury resort, spa and hotel operator – to open Six Senses AlUla in Saudi Arabia in 2027.
Photography
AlUla Development Company

