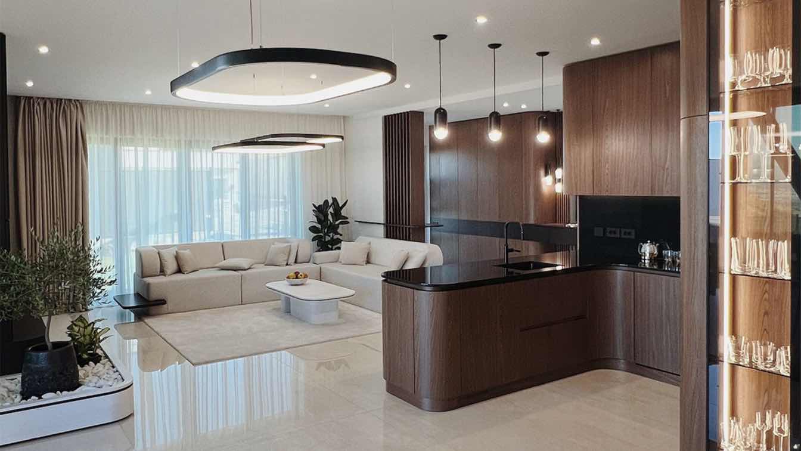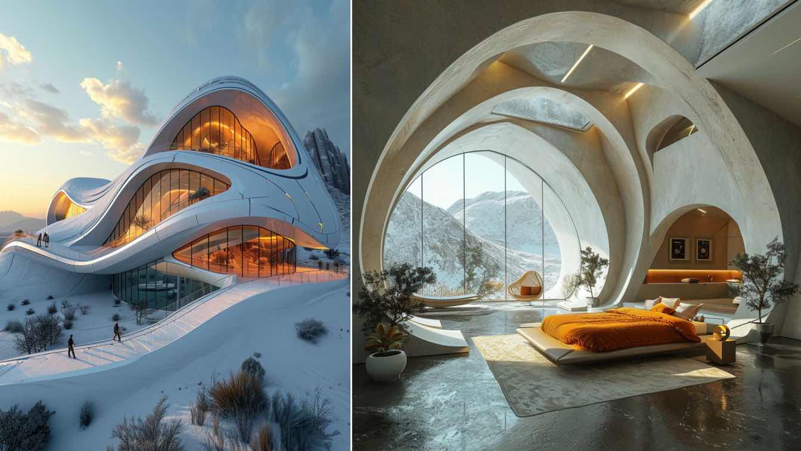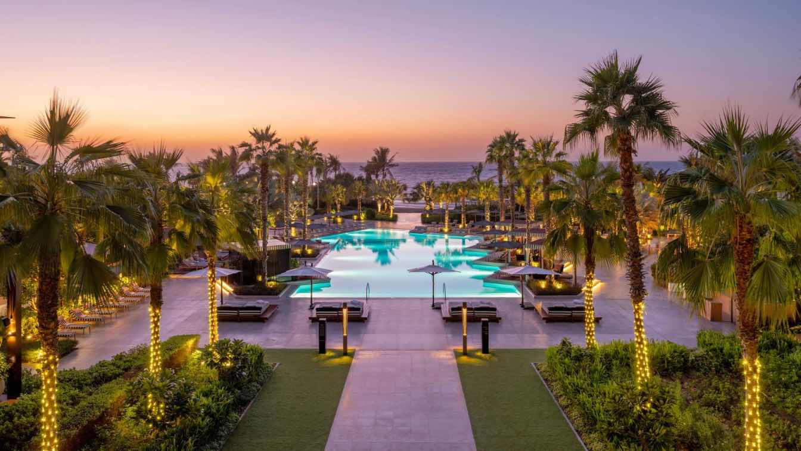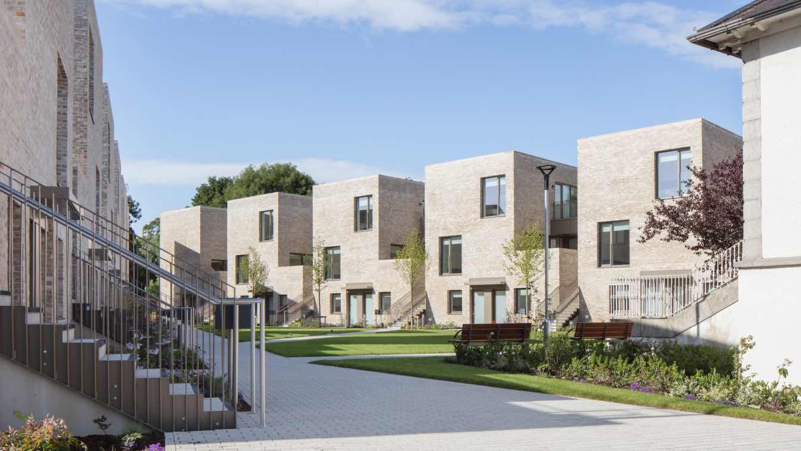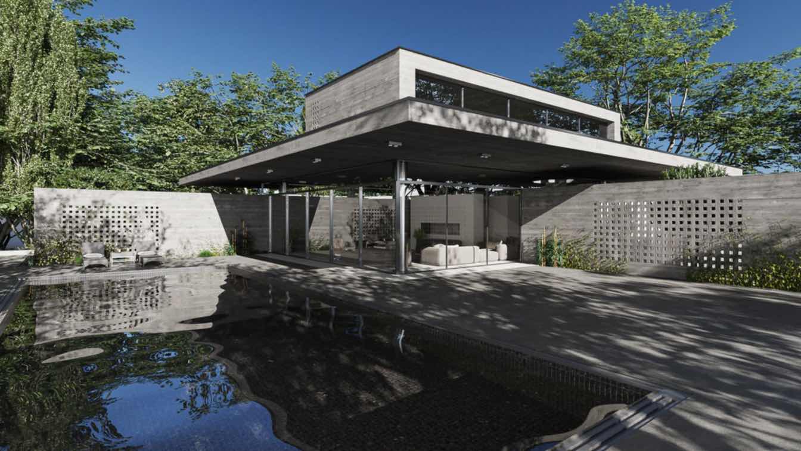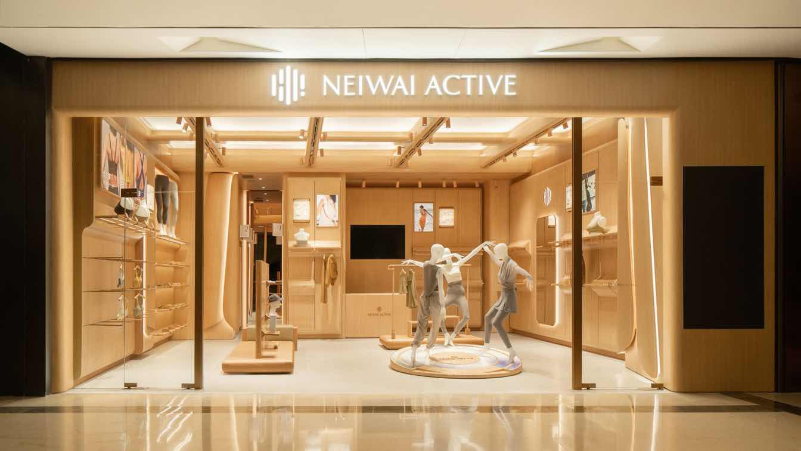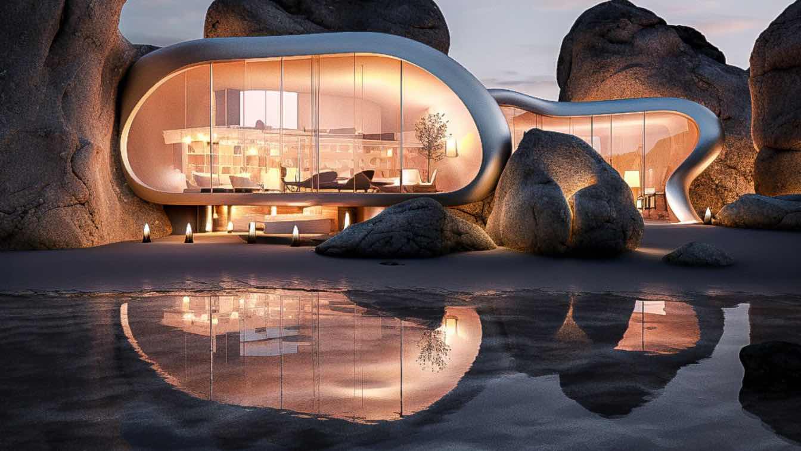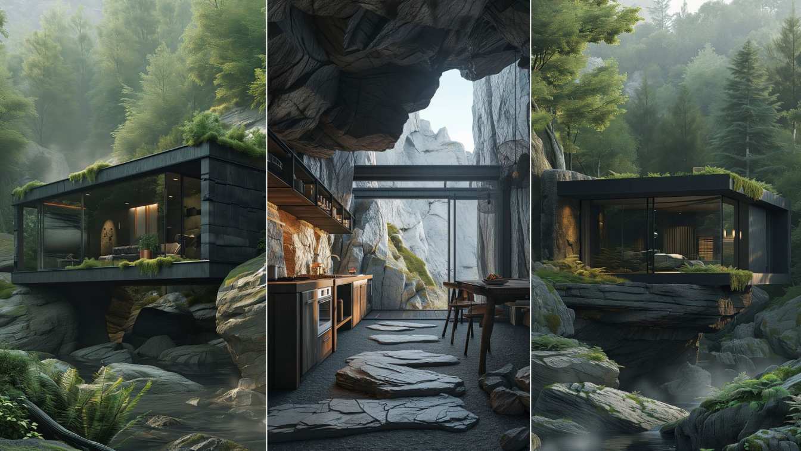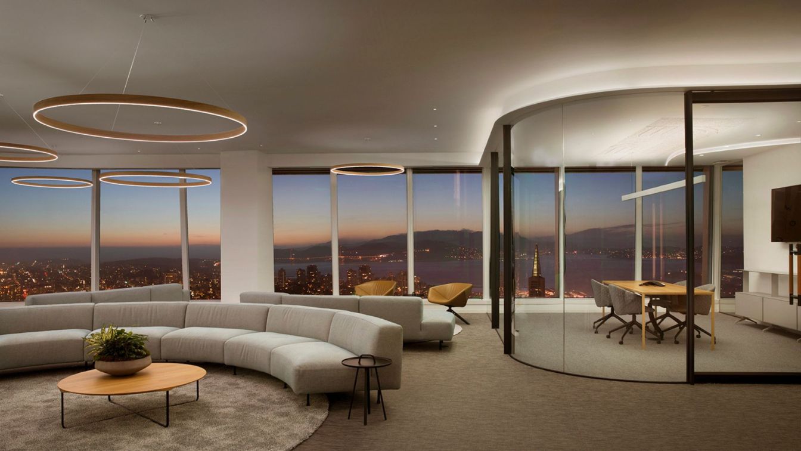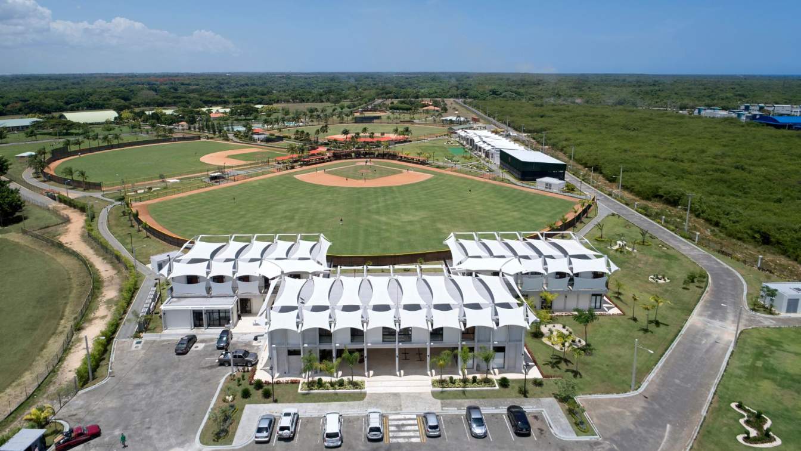This carefully crafted living room invites tranquility at every turn, achieved through a harmonious blend of natural materials and a seamless integration of solid and soft forms.
Architecture firm
Mind Design
Photography
Michelle Naskov
Principal architect
Miroslav Naskov
Design team
Miroslav Naskov,Jan Wilk, Malina Malinova, Davide Tessari, Michelle Naskov
Collaborators
B-Design (Furniture Fabrication)
Interior design
Mind Design
Lighting
Mind Design, Wolfram Studio (Lighting Fabrication)
Visualization
nVisual Studio
Tools used
Autodesk Maya, Adobe Photoshop, V-ray, AutoCAD, Rhinoceros 3D, ArchiCAD, Adobe Illustrator
Typology
Residential › House
Embark on a visual journey to the pinnacle of architectural innovation at the monte rose hotel in the Alps. This rendering, with its smooth curved lines and 32k UHD detailing, transports you into a realm where design meets the awe-inspiring beauty of nature. The contrast of dark white and light orange, influenced by the Kushan Empire, creates a har...
Project name
Monte Rosa Hotel in the Alps
Architecture firm
architectt_a.m
Location
Alps (Switzerland
Tools used
Midjourney AI, Adobe Photoshop
Principal architect
Azra Mizban
Visualization
Azra Mizban
Typology
Hospitality › Hotel
On the enchanting shores of Bluewaters, a hidden gem awaits – Banyan Tree Dubai. Mere moments from the vibrant heartbeat of Dubai and a stone's throw from the world's largest observation wheel, this modern beach sanctuary seamlessly merges with the city's rhythm while staying true to its roots in Asian hospitality.
The Residences at Sandford Lodge, Dublin 6 comprise the first completed Low-Rise, High-Density, Residential Development in Ireland. Building upon the Shay Cleary Architects's long term research projects into high quality, low rise, high density residential design, the scheme provides high amenity residential units of generous size, with ample priva...
Project name
The Residences, Sandford Lodge
Architecture firm
Shay Cleary Architects
Photography
Jamie Hackett Photography
Principal architect
John Dobbin
Design team
Shay Cleary, Mark Halpin, Karl Tobin, John Callan, Shane Fitzpatrick
Interior design
Shay Cleary Architects
Civil engineer
Barrett Mahony Consulting Engineers
Structural engineer
Barrett Mahony Consulting Engineers
Environmental & MEP
AxisEng
Landscape
Mitchell & Associates
Construction
Masonry, Brick, Precast Concrete
Supervision
Shay Cleary Architects
Typology
Residential › Apartments
The Solitude villa which is designed by Amir Hossein Nourbakhsh and Sara Mokhtarian, is considered for a family of six.It is located in residential suburbs of Chadegan, Iran, and on a hilltop with a stunning scenery of the Chadegan Dam.
Project name
Solitude Villa
Architecture firm
Didformat Studio
Tools used
Autodesk 3ds Max, Corona Renderer, Adobe Photoshop
Principal architect
Amirhossein Nourbakhsh, Sara Mokhtarian
Visualization
Amirhossein Nourbakhsh
Typology
Residential › House
n recent years, the women’s sportswear industry has emerged as a burgeoning niche market, ushering in explosive growth and witnessing the rising of leading brands. In 2018, NEIWAI launched its independent sports brand NEIWAI ACTIVE, which integrates textile fabrics.
Project name
NEIWAI ACTIVE
Architecture firm
STILL YOUNG
Location
(Taikoo Li Chengdu, China), (Indigo, Beijing, China
Photography
Yuuuun Studio
Design team
Eric Ch, Dawn Du, Grace Gong
Collaborators
Client team: June Xu, Lucas Lu. Project management: Sean Liu, Vera Chen. Plans: Sean Liu. Construction drawings: Sean Liu, Tom Wang. Electromechanical design: James Xu, Abel Lu, Aaron Deng
Interior design
STILL YOUNG
Built area
89 m² (NEIWAI ACTIVE, Taikoo Li Chengdu), 85 m² (NEIWAI ACTIVE, Indigo, Beijing)
Visualization
Ethan Li, Donald Lin
Typology
Commercial › Store
If you like a hotel with a sustainable and modern architectural style with a structure made of sea salts and "bum materials" and the phytoplankton process of the beautiful island of Hormuz and the bright reflection of this hotel's view on the sea surface according to the process of phytoplankton, travel with my slides inspired by nature.
Project name
Modern-sustainable style hotel made of marine salts and phytoplankton
Architecture firm
Studio EDRISI
Location
Hormoz Island, Iran
Tools used
Midjourney AI, Adobe Photoshop
Principal architect
Azad Azarkish
Design team
Studio EDRISI Architects
Visualization
Azad Azarkish
Typology
Hospitality › Hotel
Nestled deep within a dense forest, the Stonedome is a modern architectural masterpiece that blends seamlessly with its natural surroundings. The hideout is constructed entirely of dark stones, creating a striking contrast against the lush greenery of the forest.
Project name
The Stonedome
Architecture firm
Rabani Design
Tools used
Midjourney AI, Adobe Photoshop
Principal architect
Mohammad Hossein Rabbani Zade
Design team
Rabani Design
Visualization
Mohammad Hossein Rabbani Zade
Typology
Residential › Villa, Hideout
In the heart of downtown San Francisco, the Salesforce tower represents the pinnacle of Bay Area technological innovation and modern creativity. We were tasked to create, alongside our client, a west coast headquarters for their global financial firm in the heart of the tower – translating our designers’ residential sensibilities into the workplace...
Project name
Salesforce Tower Office Space
Architecture firm
Feldman Architecture
Location
San Francisco, California, USA
Collaborators
AV Consultant: MWA & Creation Networks; Code Consultant: ARS; Property Management: Boston Properties; Construction Management: Whiteside Management; Furniture, Fixtures, & Equipment: CRI & jak-w
Interior design
Feldman Architecture
Lighting
Pritchard Peck Lighting
Construction
Skyline Construction
Typology
Commercial › Office Building
Central and South America have proven to be a hotbed of talent for baseball. The heart of this talent has become the Dominican Republic. Since the 50s, Major League Baseball has actively worked to develop talent in the region. As part of this development, all Major League teams have established an academy in the Dominican Republic.
Project name
San Francisco Giants Felipe Alou Baseball Academy
Architecture firm
jones | haydu
Location
Boca Chica, Dominican Republic
Photography
Bruce Damonte
Design team
Hulett Jones, Principal. Paul Haydu, Principal
Collaborators
Architect of Record: JMF Arquitectos; Master Planning: jones | haydu; Sustainability: WSP/Flack&Kurtz; Graphic design (signage): The San Francisco Giants
Interior design
jones | haydu
Structural engineer
Guillen Rosa & Asociados
Environmental & MEP
Vinntec, S.R.L.; Cadelec, S.R.L.
Construction
CCA Ing Cristian Ciccone y Asociados
Typology
Baseball Academy

