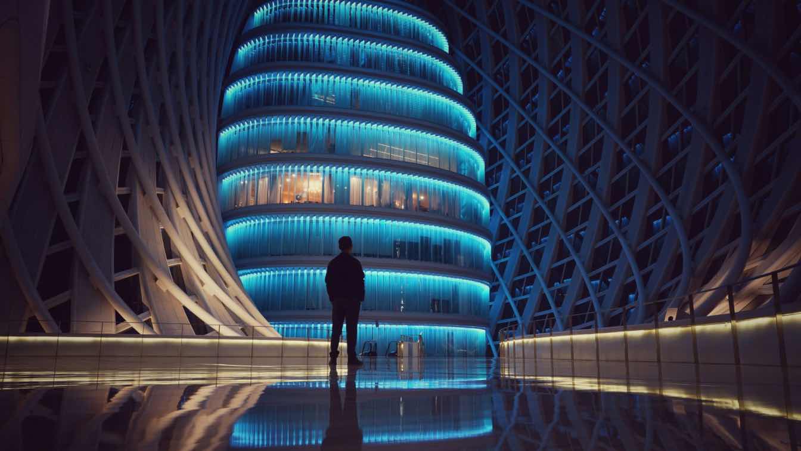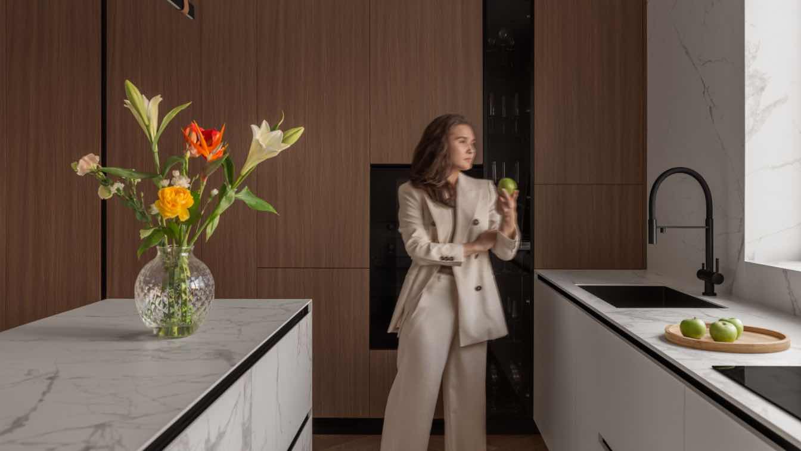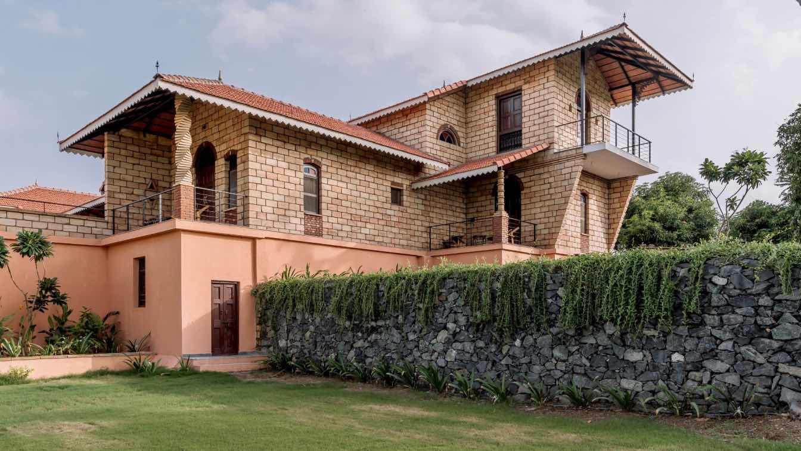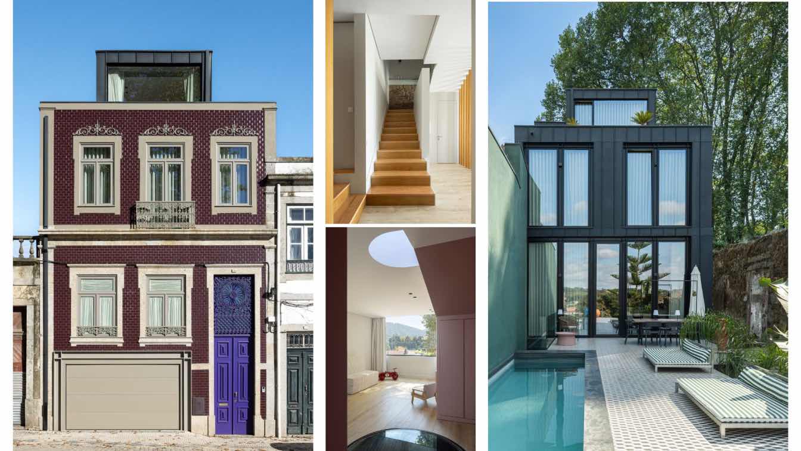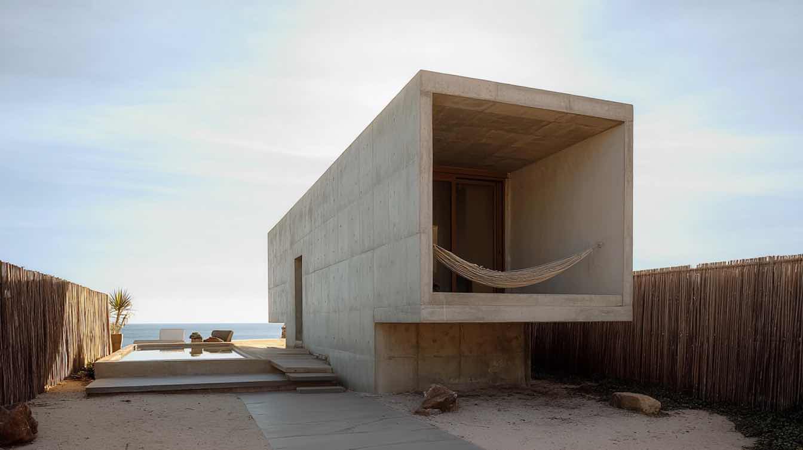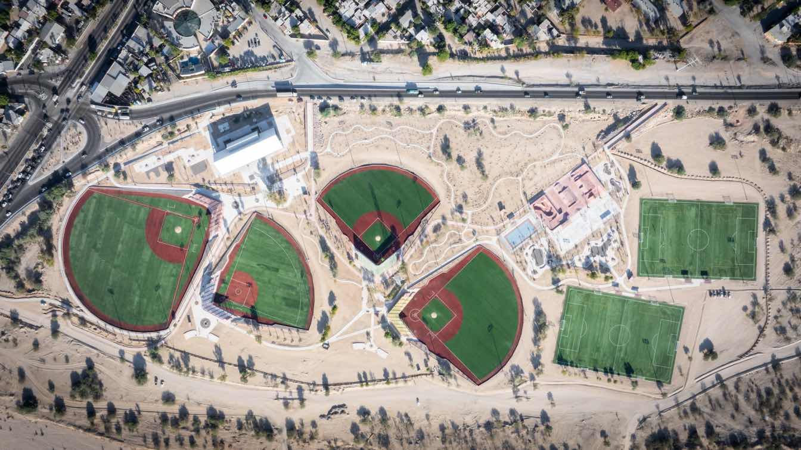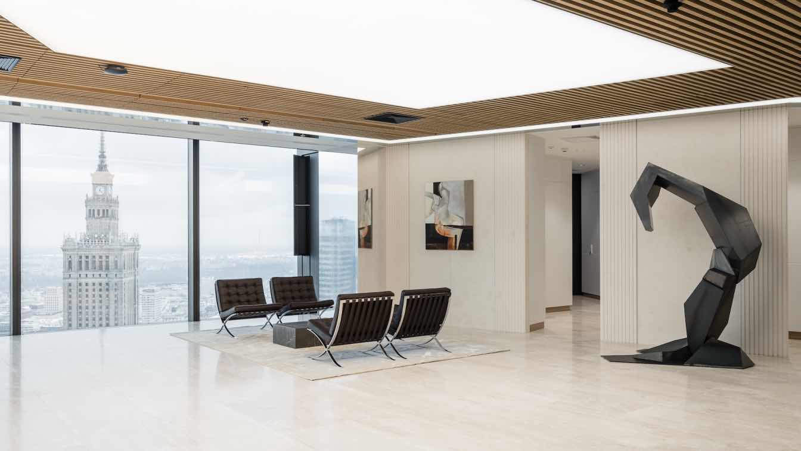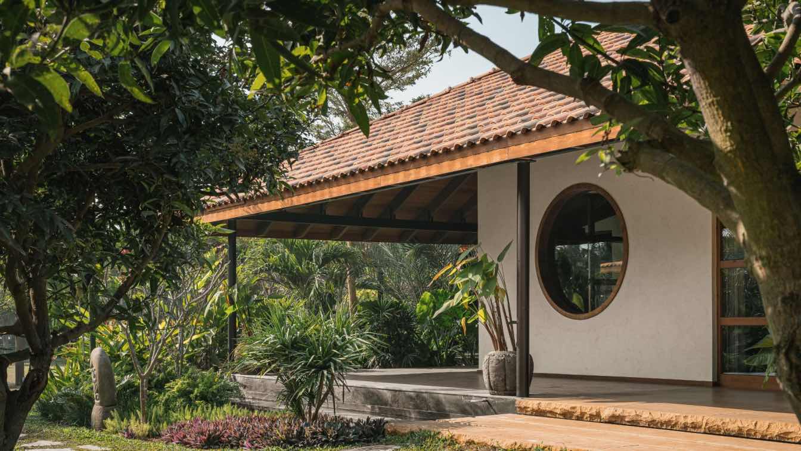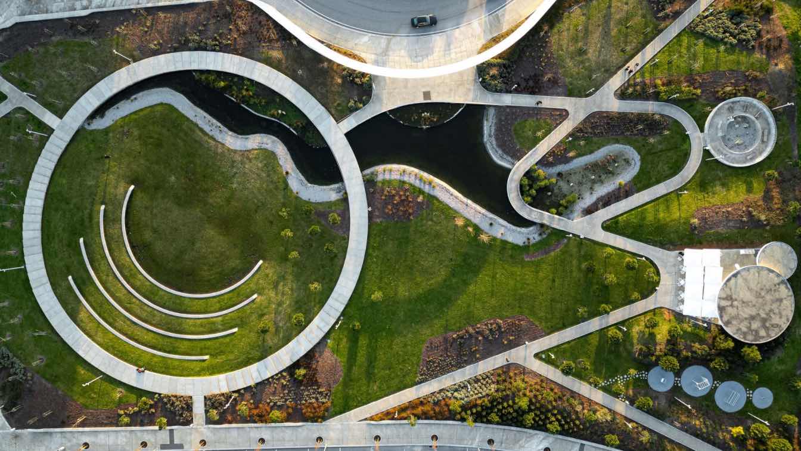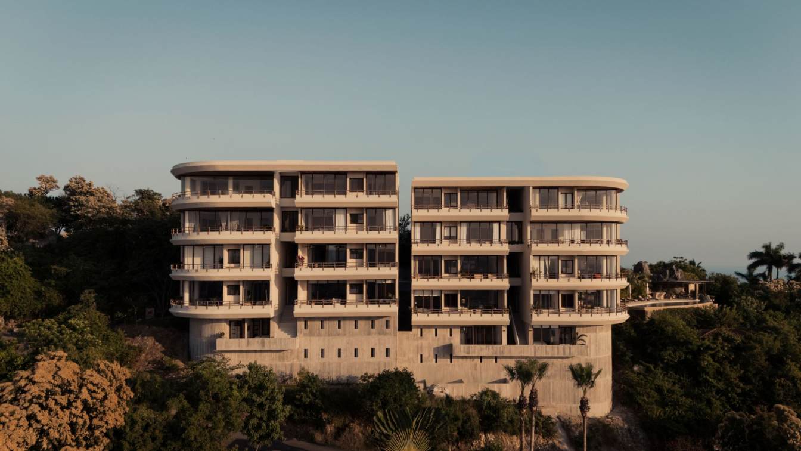Discover how artificial intelligence is changing modern architectural approaches in Australia and worldwide in 2025. Learn about emotional designs, creative building, and eco-friendly approaches.
Written by
Liliana Alvarez
A 275 sq.m apartment designed by designer Albina Serikbaeva is a story of balance, where the tastes and personalities of all family members merge into a unified, harmonious space.
Project name
A story of balance
Architecture firm
Albina Serikbayeva
Location
Astana, Kazakhstan
Photography
Roman Yakunin , Sofiya Klyonova
Design team
Albina Serikbayeva
Collaborators
Aizhan Abdullina (interior stylist)
Interior design
Albina Serikbayeva
Environmental & MEP engineering
Visualization
Albina Serikbayeva
Tools used
Autodesk AutoCAD, Autodesk 3ds Max
Typology
Residential › Apartment
Designed by Himanshu Patel, principal architect of d6thD design studio, the site presents a dramatic spatial narrative, beginning with a narrow unassuming and unpredictable entrance that gradually surprises us, revealing the expansive interaction between the house and the hidden beauty of the river.
Architecture firm
d6thD design studio
Location
Droneshwar, Una, Gujarat, India
Photography
Inclined Studio
Principal architect
Himanshu Patel
Design team
Sunil Jhambhulkar, Swaroop Lamdhade, Ayushi Pradhan, Jaydeep Jani, Jainil Shah
Collaborators
Manoj Ramesh Parmar, Upendra
Interior design
Gajjar Furnitures
Structural engineer
Shri Hari Krishna Fabrication
Client
Chintan Dudhat, Bhavin Dudhat
Typology
Hospitality › Home Stay
The building had long stood suspended in time and space, gradually falling into a state of disrepair—partially occupied, yet steadily losing structural integrity, quality, and a sense of safety.
Project name
Casa do Parque IV
Architecture firm
Ricardo Azevedo Arquitecto
Location
Santo Tirso, Portugal
Photography
Ivo Tavares Studio
Principal architect
Ricardo Azevedo
Structural engineer
Fénix Engenharia Civil
Environmental & MEP
Ricardo Azevedo Arquitecto
Lighting
Fénix Engenharia Civil
Visualization
Ricardo Azevedo Arquitecto
Typology
Residential › House
Located just 200 meters from the coastline, a relatively untouched area east of Guerrero, this residential complex offers a contemporary interpretation of tropical brutalism.
Project name
Conjunto que da al mar
Architecture firm
Experimentarq Arquitectos
Location
Pacific Ocean, Tetitlan, Guerrero, Mexico
Tools used
ArchiCAD, Autodesk 3ds Max ,AI
Principal architect
Yeisuan Ramirez Negrete
Design team
Experimentarq
Visualization
Experimentarq
Typology
Residential › House
The Masterplan La Paz is a comprehensive urban regeneration proposal designed by CCA | Bernardo Quinzaños for the city of La Paz, Baja California Sur.
Project name
Masterplan & Conjunto Deportivo La Paz (Masterplan & Sports Complex La Paz)
Architecture firm
CCA | Bernardo Quinzaños
Location
La Paz, Baja California Sur, Mexico
Photography
Jaime Navarro
Principal architect
Bernardo Quinzaños
Design team
Santiago Vélez, Begoña Manzano, Andrés Suárez, Carlos Molina, Cristian Nieves, Miguel Izaguirre, Sara de la Cabada, André Torres, Abigaíl Zavaleta, Víctor Zúñiga, Pablo Ruiz, Scarlett Díaz
Construction
HABA, Alan Haro
Client
SEDATU, Municipio de La Paz
Typology
Public Space › Sports, Cultural
BIT CREATIVE, a Warsaw-based architectural studio specializing in office space design, has been honored with a Silver A' Design Award in the prestigious international A' Design Award & Competition in Interior Space and Exhibition Design Category.
Project name
Greenberg Traurig Headquarters
Architecture firm
BIT CREATIVE
Location
Varso Tower, Warsaw, 69 Chmielna St., Poland
Design team
Barnaba Grzelecki, Jakub Bubel, Agata Krykwińska, Katarzyna Biedrzycka Macioch, Anna Margoła, Zuzanna Wojda, Joanna Zaorska, Malwina Klimowicz
Client
GREENBERG TRAURIG Nowakowska-Zimoch Wysokiński sp.k.
Typology
Commercial › Office
Spacious, inviting and intimate, courtyards have an integral place in the vernacular architecture across India. Beyond their climatic purposes, courtyards assume the role of a social space, a space for contemplation, and a space where something happens.
Project name
Courtyard House
Architecture firm
23 Degrees Design Shift
Location
Mansanpally, Hyderabad, India
Photography
Ishita Sitwala
Principal architect
Srikanth Reddy, Raghuram, Neelesh Kumar
Typology
Residential › House
The challenge proposed the creation of an urban park with a large green area associated with recreational and leisure functions, for a plot of land of approximately 20,000 square meters located in the center of S.Cosme, without any utility for the city.
Project name
Parque Urbano Gondomar
Architecture firm
Paulo Merlini Architects
Location
Gondomar, Porto, Portugal
Photography
Ivo Tavares Studio
Principal architect
Paulo Merlini & André Santos Silva
Landscape Architecture
P4 - Artes e Técnicas da Paisagem
Collaborators
Inês Silva, Ana Rita Pinho
Typology
Public Space › Park
The development site frames Cerro del Vigía, a spectacular property with a southwest-facing view of Zihuatanejo Bay. Towers A and B of the complex each consist of seven villas, along with a base structure that compensates for the site’s uneven terrain. The villas, ranging in size from 140 m² to 260 m²
Project name
Villas del Vigía
Location
Zihutanejo, Guerrero, Mexico
Design team
Camilo Moreno Oliveros, Héctor Campagna Oliveros, Daniel Moreno Ahuja, Fabiola Antonini, Daniela Pérez, Samantha Reyes
Interior design
Squadra Studio, Sofía Díaz Barriga Ochoa, María Carbajal, KRIM, Karen Rauch, Isabella Medrano
Construction
Cantiles Al Viento, Jaime Rumbo Ramírez
Typology
Residential › Apartments

