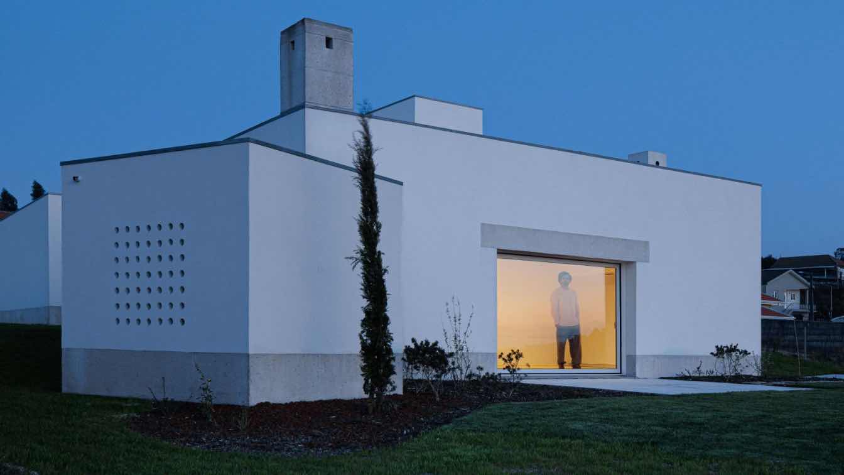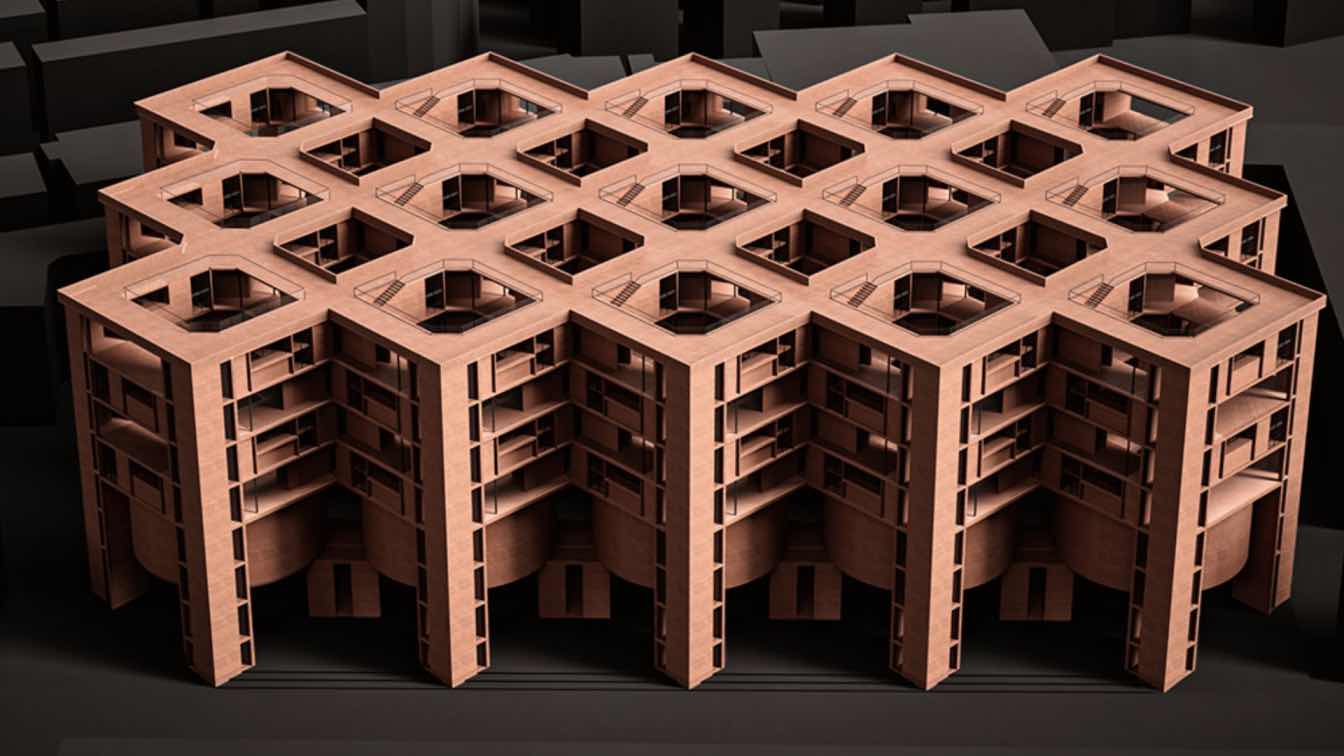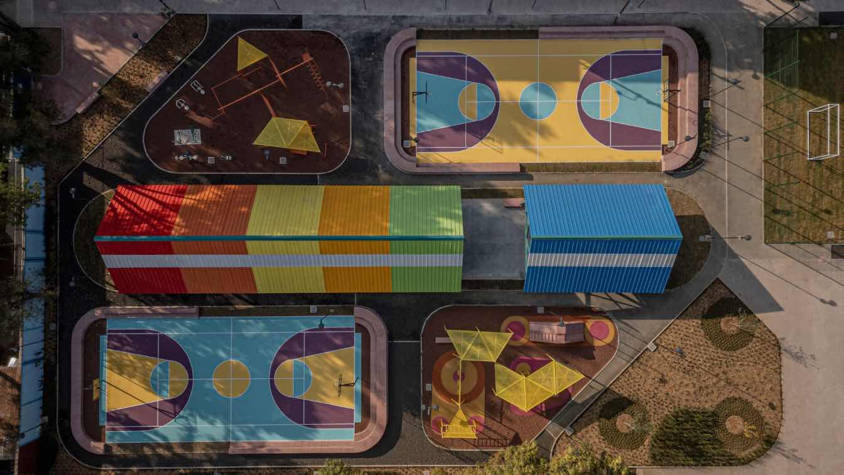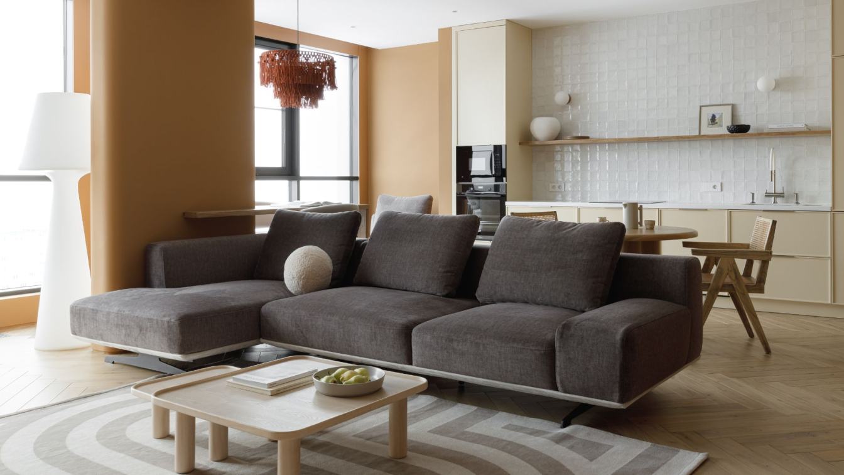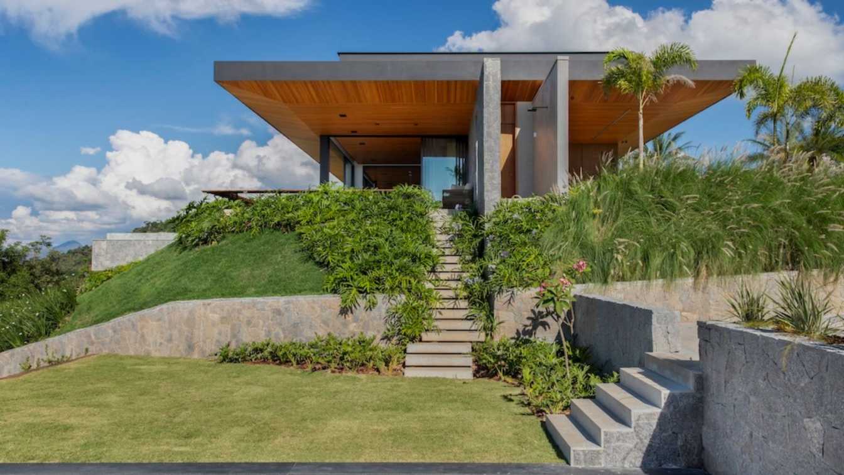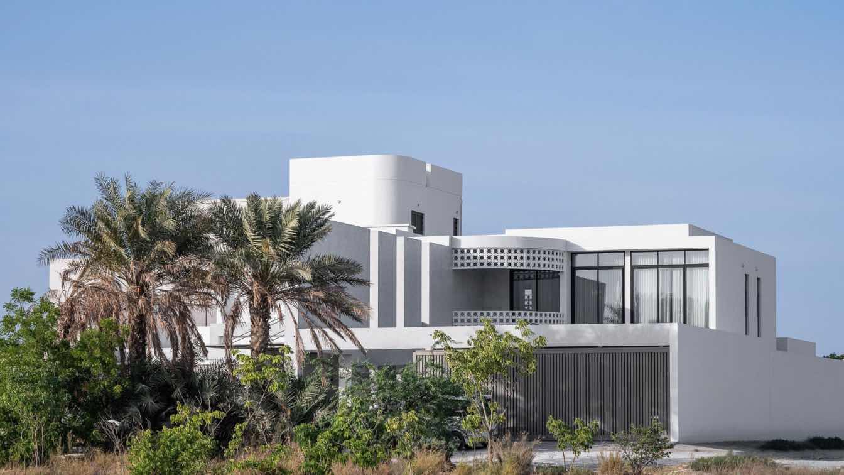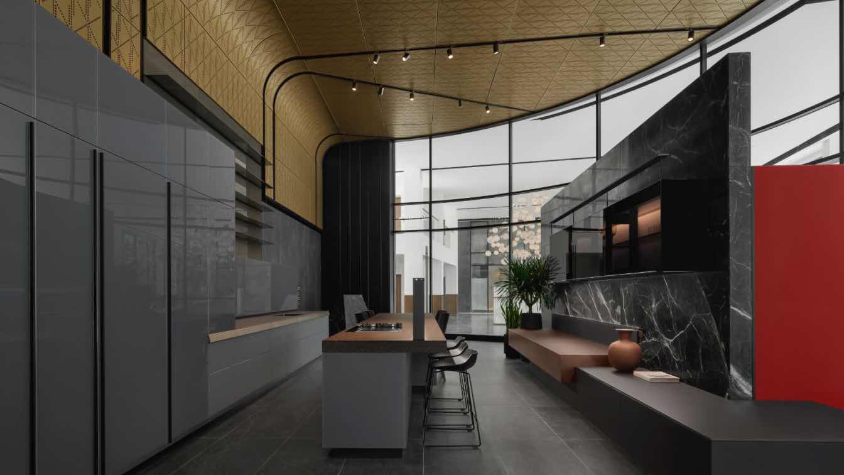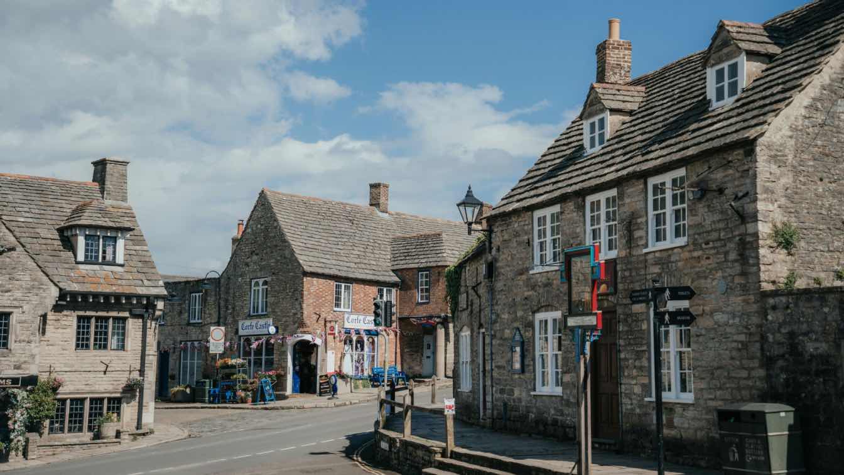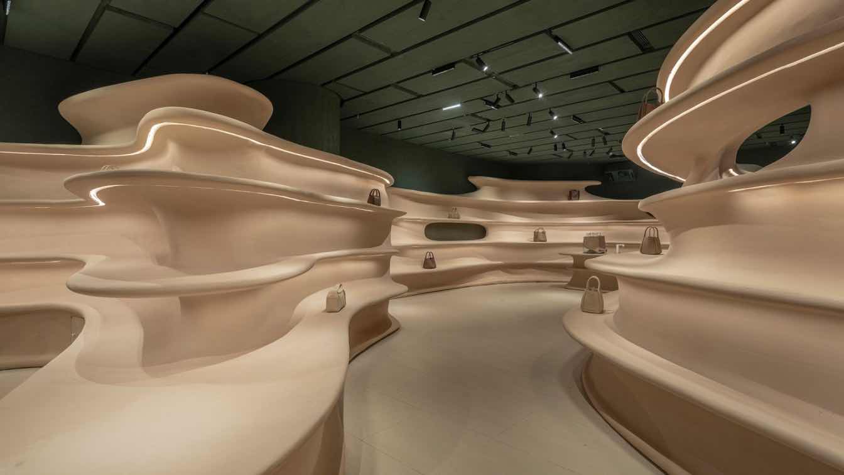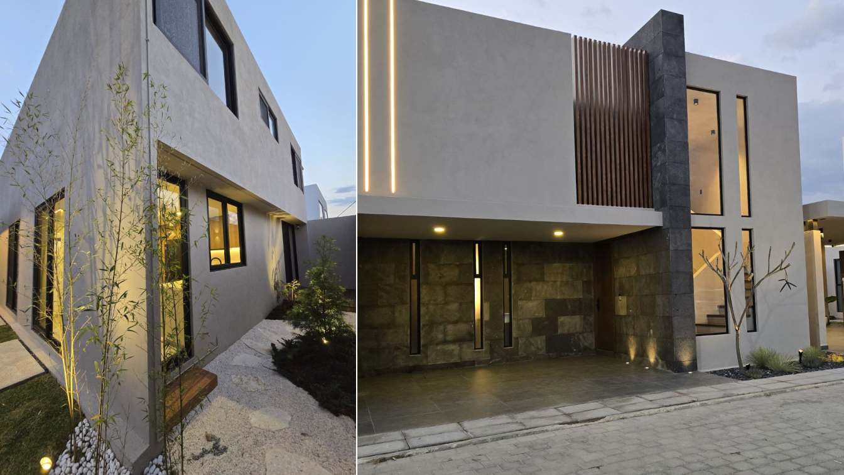When we first arrived at Rua de São João, all we saw was a hill next to the entrance of the plot, which blocked our view to the other side — to the west.
Project name
Pedrantil House
Architecture firm
Helder da Rocha Arquitectos
Location
Croca, Penafiel, Portugal
Photography
Ivo Tavares Studio
Principal architect
Helder da Rocha
Structural engineer
Massa Cinza Engenheiros
Supervision
Massa Cinza Engenheiros
Construction
Avelar e Pias
Typology
Residential › House
The project arose from a fundamental inquiry: how might three interrelated yet distinct programs—each with its own spatial temperament—occupy a single architectural organism, layered across three planes, without dissonance with the life of the city?
Project name
The Alumni Centre, London
Architecture firm
Kalbod Studio
Principal architect
Mohammad Rahimizadeh
Design team
Alireza Hajiesmaeili, Fatemeh Hajiali Beygi, Nazanin Salimi, Solmaz Fahimi
Visualization
Ziba Baghban
Of all the housing complexes built by Infonavit in Mexico City during the second half of the 20th century, the largest is Culhuacán. Located in the southeast of the city, within the borough of Coyoacán and near the border with Iztapalapa, this development comprises approximately 15,000 housing units
Project name
UH INFONAVIT CTM Culhuacán
Architecture firm
AMASA Estudio, Andrea López + Agustín Pereyra
Location
Mexico City, Mexico
Photography
Zaickz Moz, Andres Cedillo, Gerardo Reyes Bustamante
Principal architect
Andrea López, Agustín Pereyra
Design team
Luis Flores, Gerardo Reyes, Roxana León, Cesar Huerta, Yanahi Flaviel
Landscape
Maritza Hernandez
Structural engineer
Juan Felipe Heredia
Construction
Desarrolladora de Ideas y espacios, Alberto Cejudo
This apartment embodies a contemporary eclectic style infused with Eastern influences. Designed for our long-standing clients, the interior harmoniously blends a warm color palette inspired by Eastern aesthetics, soft textures, and thoughtful functionality.
Project name
LESOPARKOVIY
Architecture firm
Starikova Architects
Location
Lesoparkoviy Residential Complex, Chelyabinsk, Russia
Photography
Liza Gurovskaya
Design team
Yulia Starikova
Collaborators
Stylist: Elena Gergert
Interior design
Starikova Architects
Environmental & MEP engineering
Typology
Residential › Apartment
The project transforms the city's daily life by promoting harmony between man and nature. The latest project by Studio Julio Sousa Paisagista is redefining the urban panorama, bringing nature to the heart of the city in an inspiring way. Created to meet the demands of clients looking for contemporary and striking landscaping.
Project name
Landscaping Space at Quintas do Barão Condominium
Architecture firm
Studio Julio Sousa Paisagista
Location
Quintas do Barão Condominium, Mountain Region of Rio de Janeiro, Brazil
Principal architect
Julio Sousa
Design team
Studio Julio Sousa Paisagista team
Landscape
Studio Julio Sousa Paisagista
Lighting
LED lighting developed by Studio Julio Sousa Paisagista
Supervision
Studio Julio Sousa Paisagista
Visualization
Studio Julio Sousa Paisagista
Construction
Studio Julio Sousa Paisagista
Material
Sustainable and eco-friendly materials, with emphasis on pebbles and stones on roofs and outbuildings, as well as tropical and naturalistic vegetation
Typology
Residential › House, Urban residential landscaping with a naturalistic and tropical focus
Tucked away within a quiet residential fabric of Bahrain, veil house is a private residence that unfolds as a nuanced dialogue between materiality, light, and space.
Architecture firm
Enclave Architects (Design Architects), M2H Design Studio (Technical Architects)
Photography
Hassen Arante & Gener Rayes
Principal architect
Madhusha Wijesiri
Design team
Madhusha Wijesiri, Noorah Hadded, Mohammad Hosny, Gener Rayes
Collaborators
M2H Design Studio
Visualization
Enclave Architects
Tools used
Revit, AutoCAD, Enscape, Autodesk 3ds Max, Adobe Photoshop
Construction
Mankaran Contracting
Typology
Residential › House
Valcucine strengthens its international presence with the opening of a new Atelier in Dubai, created in collaboration with Merise, a key player in the luxury design sector across India and the Middle East.
Photography
Merise courtesy & Natelee Cocks.
Contemporary architects are pushing the boundaries of residential design through sophisticated loft conversions that seamlessly blend historic architectural elements with cutting-edge modern living solutions.
Written by
Liliana Alvarez
Founded in 2013, Songmont is a pioneer in experiential bag design. Rooted in Eastern philosophy and the wisdom of self-awareness, the brand seamlessly integrates functionality and timeless aesthetics into each product, committed to redefining user experience through the lens of evolving modern lifestyles.
Project name
Songmont Stores
Architecture firm
ARCHSTUDIO
Location
Shanghai, Shenzhen, Nanjing, Chengdu, China
Photography
Jin Weiqi, Songmont
Principal architect
Han Wenqiang, Li Xiaoming
Collaborators
Wang Tonghui (Image editing)
Interior design
Wang Tonghui, Lei Xin
Design year
June 2021 - July 2023
Environmental & MEP
Zheng Baowei, Li Dongjie
Typology
Commercial › Store
This project, designed on a small lot, faced the challenge of meeting the needs and spaces of an elderly person. It features a ground-floor bedroom with a bathroom adapted to meet all the functional needs of an elderly person. The design emphasizes a sober, orthogonal geometry with natural materials.
Project name
Lamadrid House
Architecture firm
Lorencez Arquitectura
Location
San Andres Cholula, Puebla, Mexico
Photography
Paulina Lopez Castelán
Principal architect
Carlos Lorencez Quintanilla
Design team
Lorencez Arquitectura y Construcción
Construction
Lorencez Arquitectura y Construcción
Material
Concrete, Wood, Glass, Metal
Typology
Residential › House

