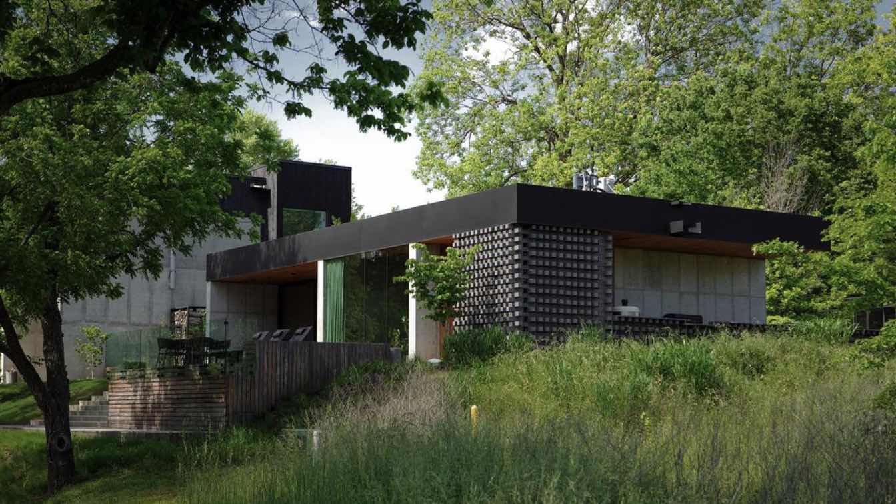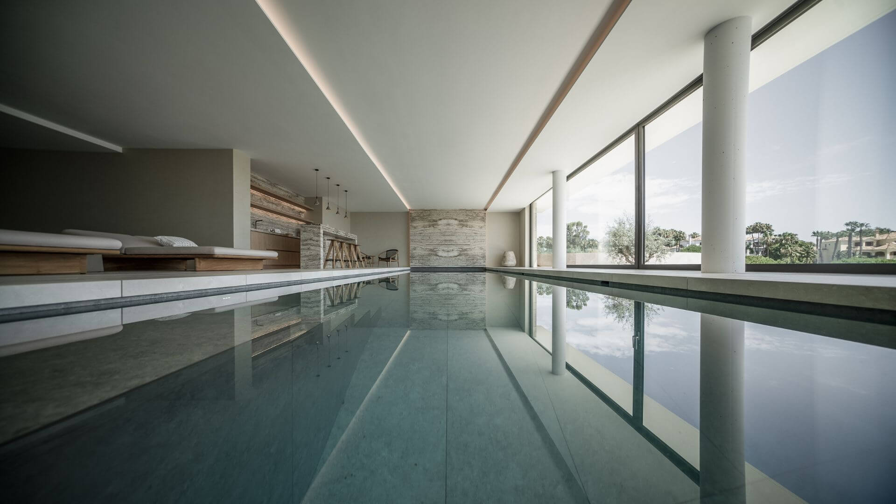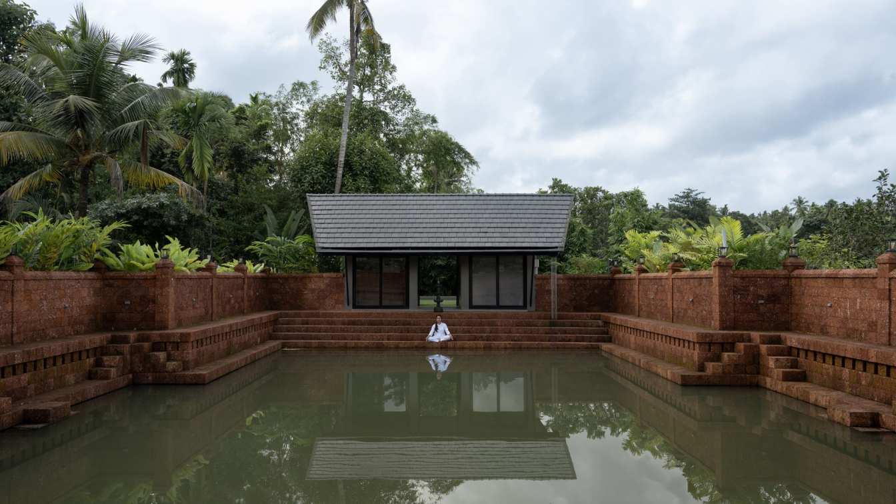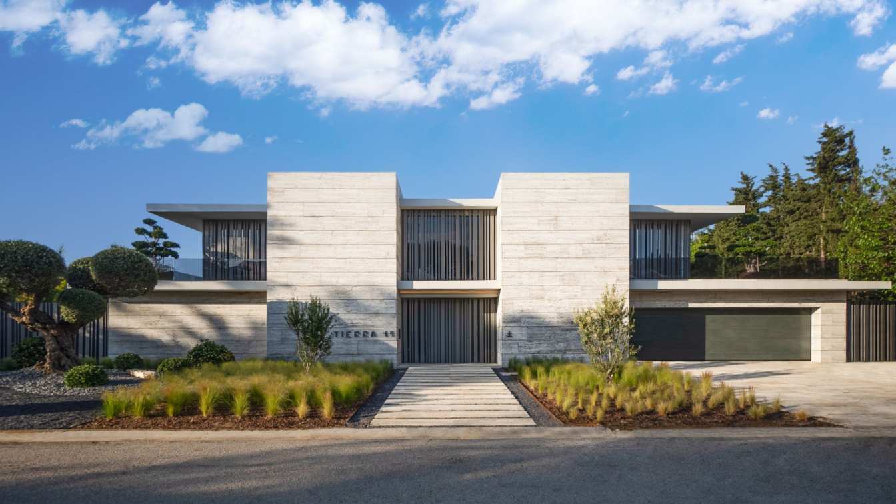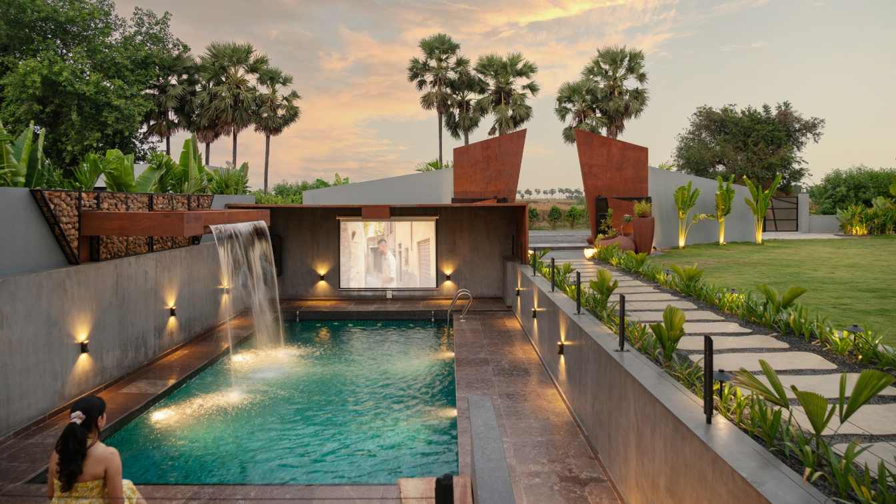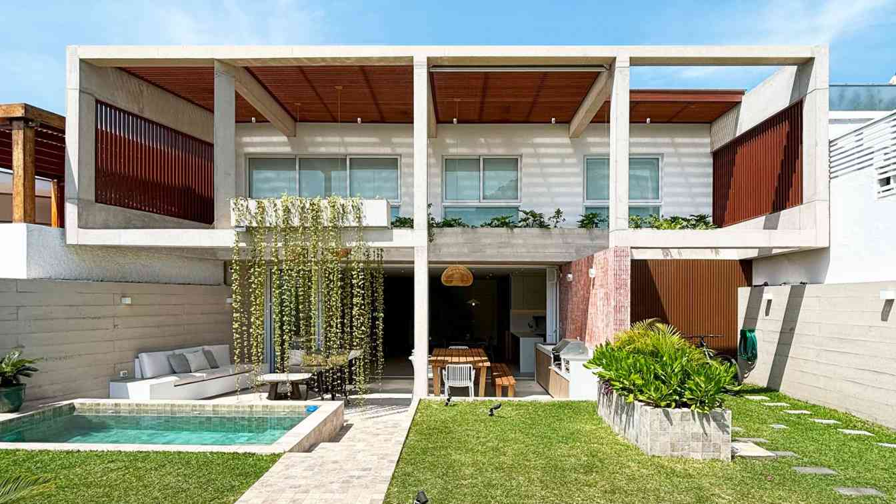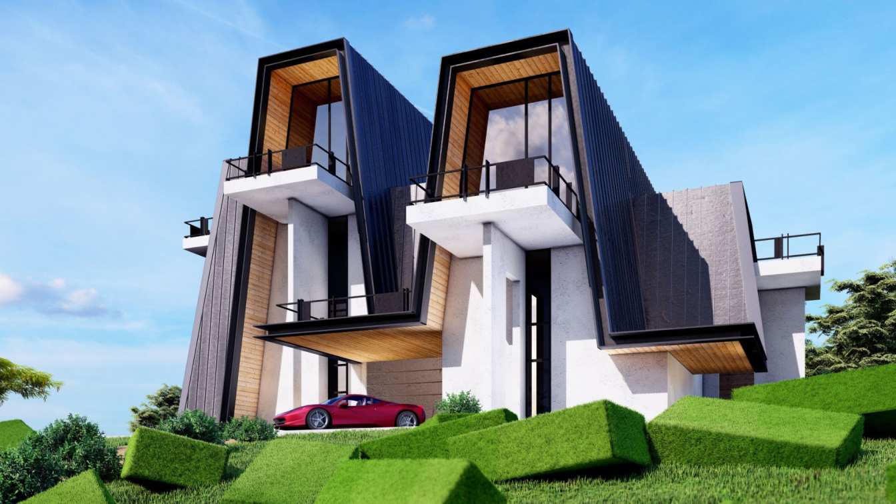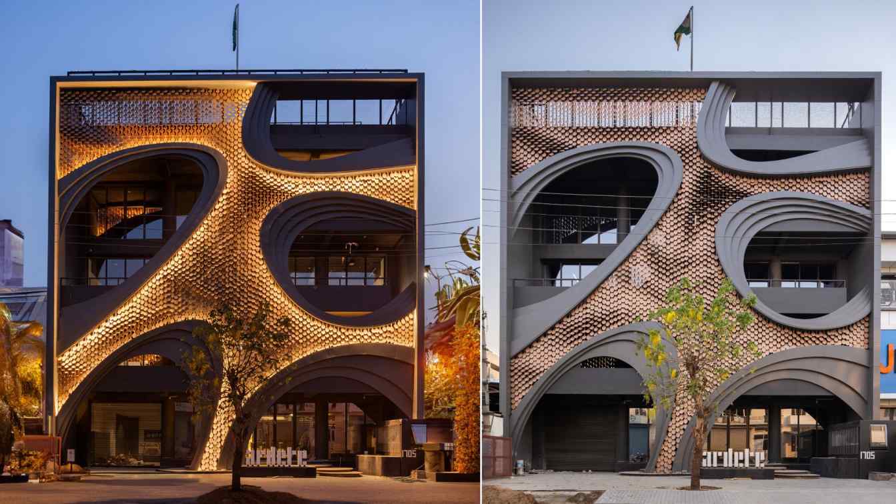What began as a modest outdoor dining shelter evolved into a multi-functional architectural precinct: an ADU, a chicken house and run, a rehabilitated well house, and a connective terrace.
Project name
Trout Farm ADU
Architecture firm
Ozark Modern
Location
Springdale, Arkansas, USA
Photography
King Lawrence
Principal architect
Bradley Edwards
Design team
Kayla Ho, Sarah Wood, Camila Salgueiro, Jon Allen
Collaborators
Reform Cabinets, Fleetwood Doors, Abc Block
Interior design
Bradley Edwards, Jon Allen
Structural engineer
Ozark Modern
Environmental & MEP
Ozark Modern
Landscape
Botanic Services Inc.
Lighting
Bradley Edwards , Jon Allen
Supervision
Bradley Edwards
Visualization
Ozark Modern
Construction
Botanic Services Inc.
Material
Concrete, Custom Cmu, Teak Wood
Typology
Residential › House
WHITE is a wonderful family home with accommodation and facilities to satisfy the most demanding of purchaser. ARK, the new respected architects and developers have established a reputation in Sotogrande and Marbella for creating homes of the highest quality and architectural excellence wich will endure and stand the test of time.
Architecture firm
ARK Architects
Location
Sotogrande, Spain
Photography
ARK Architects
Principal architect
Manuel Ruiz Moriche
Interior design
ARK Architects
Civil engineer
ARK Architects
Structural engineer
ARK Architects
Environmental & MEP
ARK Architects
Supervision
ARK Architects
Visualization
ARK Architects
Tools used
Autodesk 3ds Max, D5 Render, AutoCAD, Adobe Photoshop, V-ray
Construction
ARK Architects
Typology
Residential › House
Nestled amidst the verdant landscapes of Kerala, India, this farmhouse stands as a testament to the melodious blend of traditional design and contemporary functionality. Envisioned as a tranquil retreat, the farmhouse encapsulates the essence of Kerala's rich cultural heritage while integrating modern architectural principles to create a space that...
Project name
Monsoon in Farmhouse
Architecture firm
i2a Architects Studio
Location
Thrissur, Kerala, India
Photography
Vishnu V Nath
Principal architect
Monsoon in Farmhouse, Thrissur, India by i2a Architects Studio
Design team
Sanjukta Chakraborty, Arjun K J
Interior design
i2a Architects Studio, Nidcon Interiors
Civil engineer
Amzer Infra Projects LLP
Structural engineer
Base Engineering
Environmental & MEP
Royal Electrical Contractors
Supervision
Nidcon construction
Visualization
i2a architects studio
Construction
Amzer Infra Projects LLP
Material
Brick, Concrete, Wood, Metal and Glass
Client
V.R Sajeev & family
Typology
Residential › House, Farmhouse
Okopod presents The Oxfordshire Pond House, a refined example of modern architecture rooted in simplicity and sustainability. This bespoke structure is a sleek, contemporary design, thoughtfully softened into the garden with natural materials.
Project name
The Oxfordshire Pond House
Location
Didcot, Oxfordshire, UK
Principal architect
Kara Dickinson
Design team
James Home, Timothy Ireland
Material
Brookes Brothers – Yakisugi (burnt Thermowood), Sedum Roof, Birch Plywood
Typology
Residential › House, Modern Minimalism
The house was conceived as a gathering space for a large family, designed specifically to host family reunions, celebrations, and shared moments with all the children. This initial idea defined a spatial organization distributed across three clearly differentiated levels. Level 00 is dedicated to the daily life of the owners.
Architecture firm
Haak Arquitectura
Location
Parque Leloir, Buenos Aires, Argentina
Principal architect
Miguel Garcia Escudero
Design team
Augusto Finochiaro, Gaston Castellanos
Collaborators
Sofia Cossettini
Interior design
Laura Albero
Construction
Pedro del busto
Material
Concrete, Wood, Glass, Steel
Client
Jonathan Bottinelli
Typology
Residential › House
Located in one of the quietest and most sought-after areas of Sotogrande Costa is TIERRA. The sobriety of its large stone walls and the lightness of two lines of white eaves give it a certain spirit of tranquility and calm. As if the project itself wanted to move further away from the street, turning towards itself and in doing so, when we enter it...
Architecture firm
ARK Architects
Location
Sotogrande, Spain
Photography
ARK Architects
Principal architect
Manuel Ruiz Moriche
Collaborators
ARK Architects
Interior design
ARK Architects
Civil engineer
ARK Architects
Structural engineer
ARK Architects
Environmental & MEP
ARK Architects
Supervision
ARK Architects
Visualization
ARK Architects
Tools used
3Ds Max, V-ray, AutoCAD, Adobe Photoshop
Construction
ARK Architects
Material
Concrete, Wood, Glass, Steel
Typology
Residential › Villa
Set amidst the cornfields on the outskirts of Vijayawada, Ishaar was envisioned as a staycation villa that dissolves the boundaries between built form, landscape, and the senses. Designed by 23-year-old architect Adarsh Akula of Addy’s Studio, the project blends the boldness of brutalism with the softness of natural materials to create a retreat ro...
Project name
Ishaar, The Staycation
Architecture firm
Addy’s studio
Location
Vijayawada, Andhra Pradesh, India
Principal architect
Adarsh Akula
Interior design
Addy’s studio
Civil engineer
Addy’s studio
Structural engineer
Addy’s studio
Environmental & MEP
Addy’s studio
Supervision
Addy’s studio
Visualization
Addy’s studio
Tools used
software used for drawing, modeling, rendering, postproduction and Photography: AutoCAD, SketchUp, V-ray, PhotoShop
Construction
Addy’s studio
Material
River finished Kota stone, Tandoor stone, Black kadapa stone, Lime wash, teak wood.
Client
Ashiq Raj, Tapaswi Kancherla
Typology
Residential › House
The project was completed in early 2025 and consists of a two-level single-family house with approximately 205m² of covered area, located in the private condominium "Totoritas," 80 km south of Lima, Peru. The site, of similar size, is 100 meters from the beach and is situated next to one of the main streets of the condominium.
Architecture firm
Cheng Franco Arquitectos
Location
Playa Totoritas, Lima, Peru
Principal architect
Lorena Franco
Design team
Lorena Franco, Jorge Cheng
Collaborators
Sebastian Puelles, Nicolas Lozano, Drew Shwan
Structural engineer
Jorge Avendaño
Environmental & MEP
Olivia Ingenieros
Visualization
Cheng Franco Arquitectos
Tools used
Software Used For Drawing, Modeling, Rendering, Postproduction And Photography: AutoCAD, SketchUp
Typology
Residential › House
The Iranian design studio, Shomali Design Studio, led by Yaser and Yasin Rashid Shomali, recently designed a villa, located in Mexico. The villa is situated atop a picturesque hill, taking full advantage of the stunning vistas offered by the surrounding lush, verdant mountains
Architecture firm
Shomali Design Studio
Tools used
Autodesk 3ds Max, V-ray, Adobe Photoshop, Lumion, Adobe After Effects
Principal architect
Yaser Rashid Shomali, Yasin Rashid Shomali
Design team
Yaser Rashid Shomali, Yasin Rashid Shomali
Visualization
Yaser Rashid Shomali, Yasin Rashid Shomali
Typology
Residential › Villa
Change, as they say, is the only constant. However, it is often seen through the lens of dismay because a shift demands you walk out of your comfort zone and try something new. But in the view of Studio Ardete’s principal architects, Prerna and Badrinath Kaleru, change equals growth.
Project name
Ardete Headquarters
Architecture firm
Studio Ardete
Location
Plot no 1705, JLPL industrial estate, sector 82 Mohali, Punjab, India
Photography
Purnesh Dev Nikhanj, Jeevan jyot
Principal architect
Badrinath, Prerna Kaleru
Design team
Sanchit Dhiman, Abhimanue Sharma, Anusha Sharma, Satish Singh, Rahul Ghosh
Interior design
Studio Ardete
Civil engineer
Sunil Kumar
Structural engineer
Continental Foundation
Environmental & MEP
Behera & Associates
Tools used
CAD, Lumion, SketchUp
Typology
Commercial › Office Building

