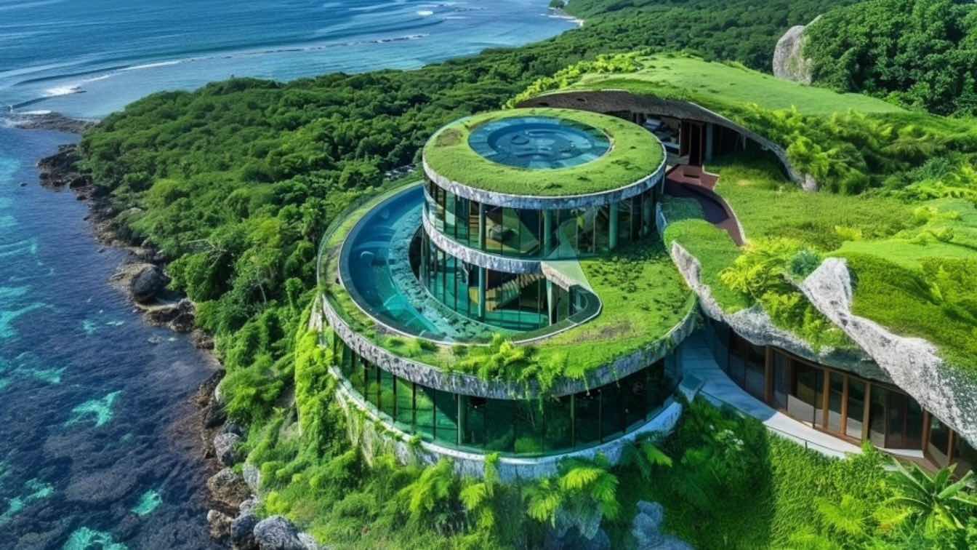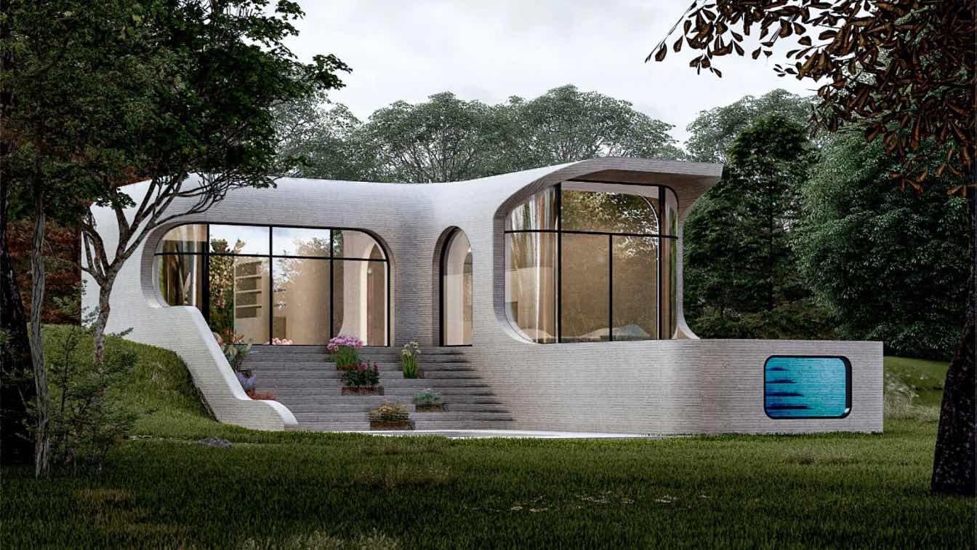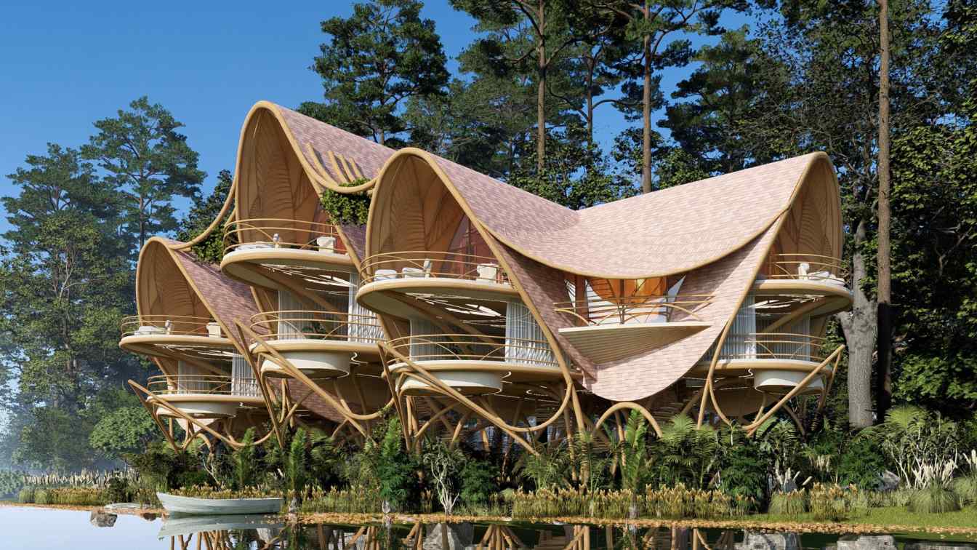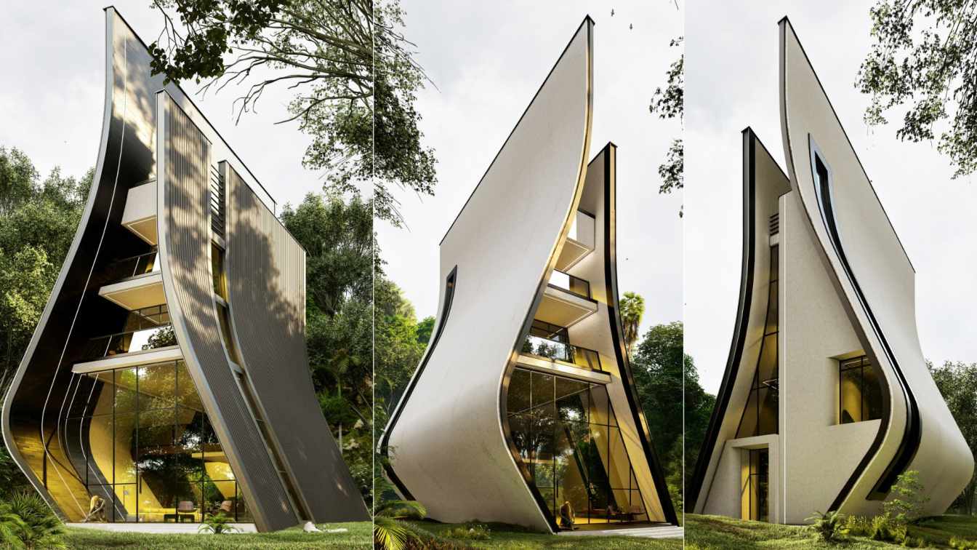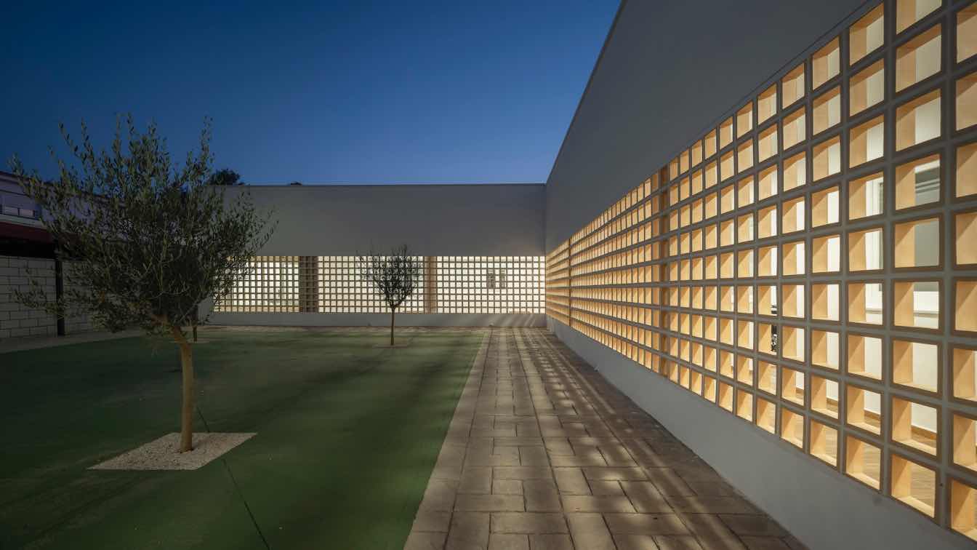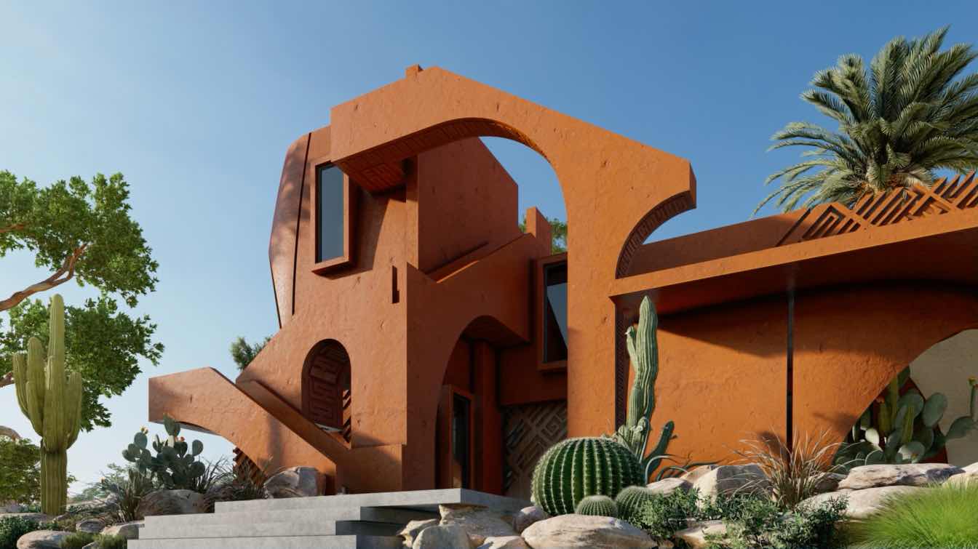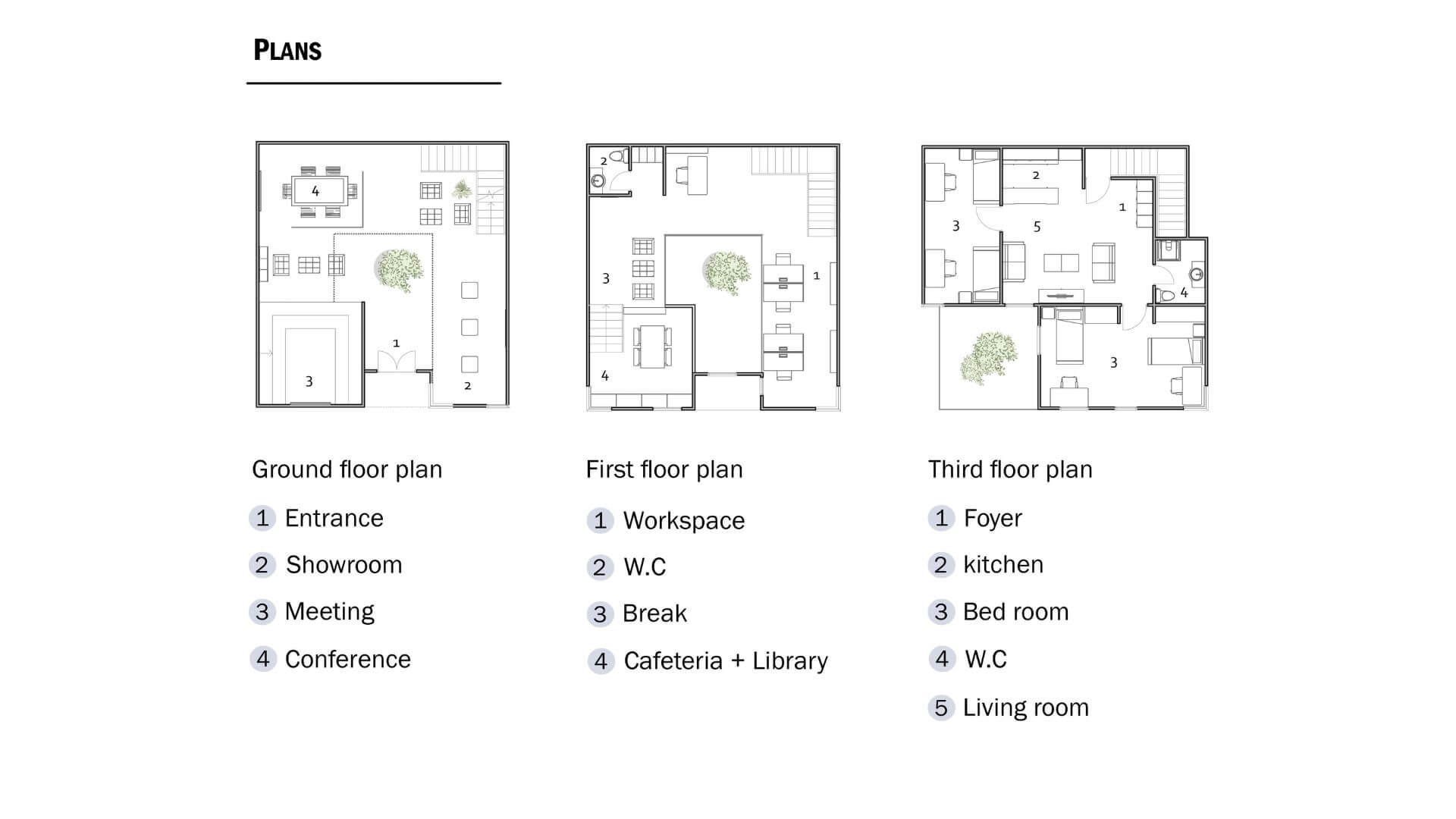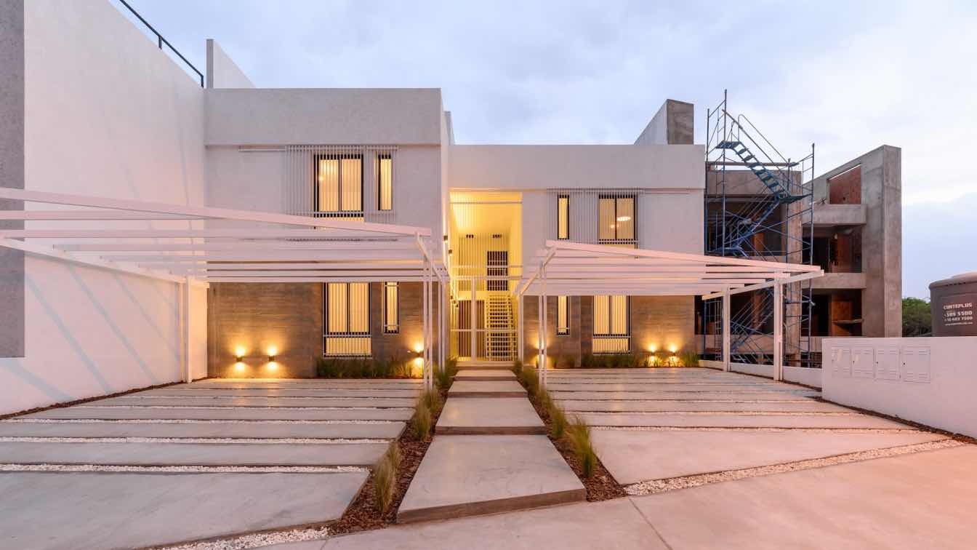Jima House represents a paradigm shift in contemporary architectural discourse, marrying advanced design principles with a profound respect for the natural environment. Situated atop the rugged cliffs of Iwo Jima, this conceptual residence embodies the ethos of organic architecture, redefining spatial relationships and materiality.
Architecture firm
Monika Pancheva
Tools used
Midjourney AI, Adobe Photoshop, Lumion
Principal architect
Monika Valentinova Pancheva
Visualization
Monika Pancheva
Typology
Residential › House
RAHA House, redefines sustainable architecture with its fully 3D printed structure capable of recycling used concrete. This innovative concept challenges traditional construction methods by embracing cutting-edge technology and environmental responsibility.
Architecture firm
Mahdi Eghbali
Tools used
Rhinoceros 3D, Lumion, Adobe Photoshop
Principal architect
Mahdi Eghbali
Visualization
Mahdi Eghbali
Typology
Residential › House
Villa Garza de Bambú sounds like a dream come true for lovers of sustainable architecture and connection with nature. The use of materials such as bamboo and wood not only gives it a charming aesthetic look but also demonstrates a commitment to sustainability and eco-friendliness.
Project name
Villa Garza de Bambu
Architecture firm
Veliz Arquitecto
Tools used
SketchUp, Lumion, Adobe Photoshop
Principal architect
Jorge Luis Veliz Quintana
Design team
Jorge Luis Veliz Quintana
Visualization
Veliz Arquitecto
Typology
Residential › House
In Turkish sources, the word Leyla means a beautiful woman with black hair. This villa has 3 and a half floors of recreational accommodation. The ground floor includes a kitchen, dining room, TV room and bathroom. The first half of the floor has a play area with a bar and toilet.
Architecture firm
Norouzdesign Architecture Studio
Location
Ramsar, Mazandaran, Iran
Tools used
Autodesk Revit, Lumion, Adobe Photoshop
Principal architect
Mohammadreza Norouz
Design year
December 2024
Visualization
Mohammadreza Norouz
Once the functional and technical needs had been met, the project for the Health and Wellbeing Centre was born, a building that already belongs to the local health associations.
Project name
Centro de la Salud y el Bienestar (Health and Wellness Center)
Architecture firm
APT Arquitectos
Location
Puebla de la Calzada, Badajoz, Spain
Photography
RN Fotógrafos
Principal architect
Ángel Piñero Tejero
Collaborators
Inegeo, Elaborex
Structural engineer
Industrias Veca
Environmental & MEP
CTS Consulting, H. CINMA
Supervision
Miguel Ángel Delgado Santos
Tools used
SketchUp, AutoCAD, Lumion
Typology
Healthcare › Health and Wellness Center
The Iranian design studio, Shomali Design Studio, led by Yaser and Yasin Rashid Shomali, recently designed a villas, located in a Gheshm, Iran. Located on Gheshm Island in Iran, the project draws inspiration from the country's architectural heritage and local vernacular.
Architecture firm
Shomali Design Studio
Tools used
Autodesk 3ds Max, V-ray, Adobe Photoshop, Lumion, Adobe After Effects
Principal architect
Yaser Rashid Shomali & Yasin Rashid Shomali
Design team
Yaser Rashid Shomali & Yasin Rashid Shomali
Visualization
Shomali Design Studio
Typology
Residential › House
A startup is a company or project undertaken by an entrepreneur to seek, develop, and validate a scalable business model. In the coming years, more and more startups are growing with modernization and creativity that have an enormous potential to change the world’s economy. A small startup idea can be turned into a big innovative solution that can...
Architecture firm
Minoo Zidehsaraei
Tools used
Revit, Lumion, Adobe Photoshop
Principal architect
Minoo Zidehsaraei
Visualization
Minoo Zidehsaraei
Typology
Commercial › Office Building
The assignment consisted of the development of a real estate project for a housing complex. It began with the selection of a 376 m² plot of land, followed by the project, direction, and construction management of the PH (Horizontal Property) consisting of 4 functional units of 80 m² each.
Project name
Conjunto Costas
Architecture firm
Garcia + Quiroga arquitectura y construcción
Location
Córdoba, Argentina
Photography
Gonzalo Viramonte
Design team
Macarena Garcia Peetoom, Javier Quiroga Laspiur
Tools used
Revit, Lumion, AutoCAD
Construction
Garcia + Quiroga arquitectura y construcción
Typology
Residential › Housing Complex

