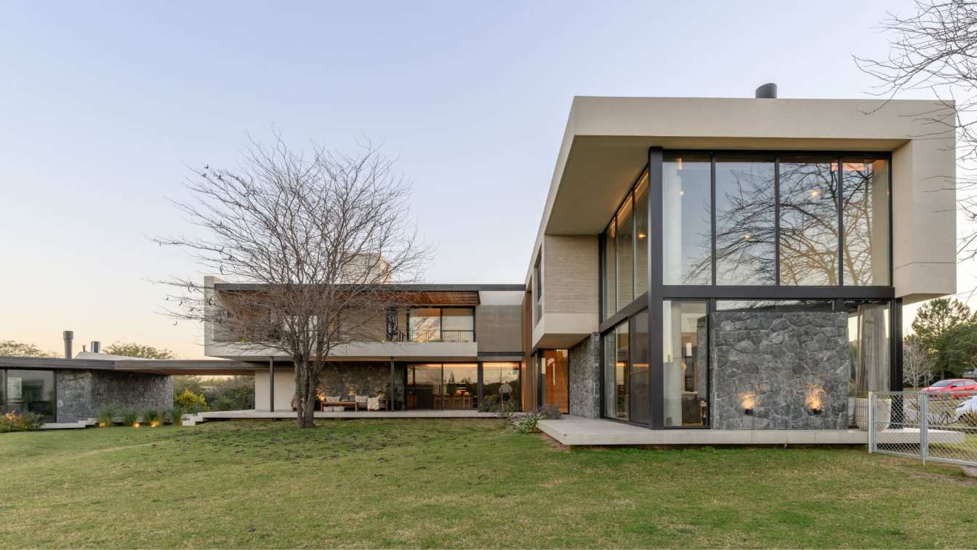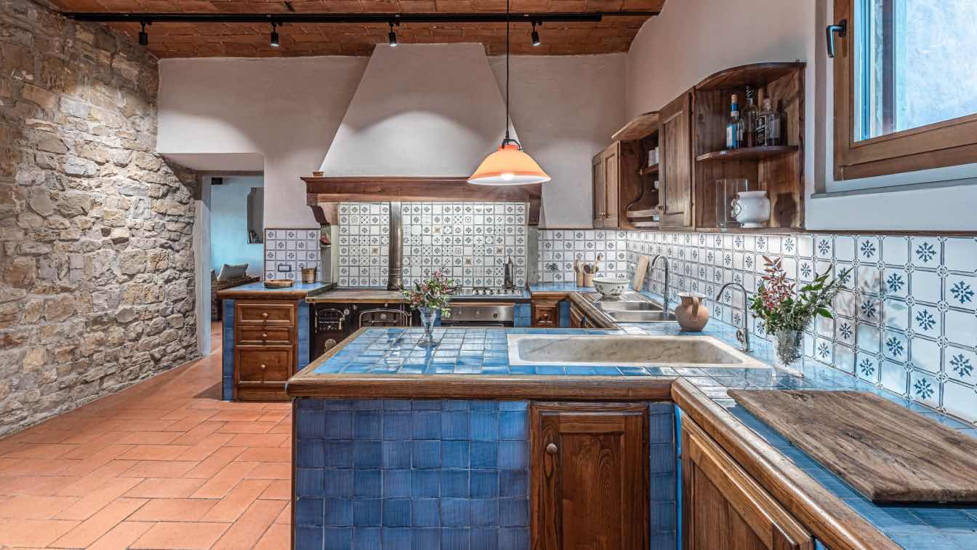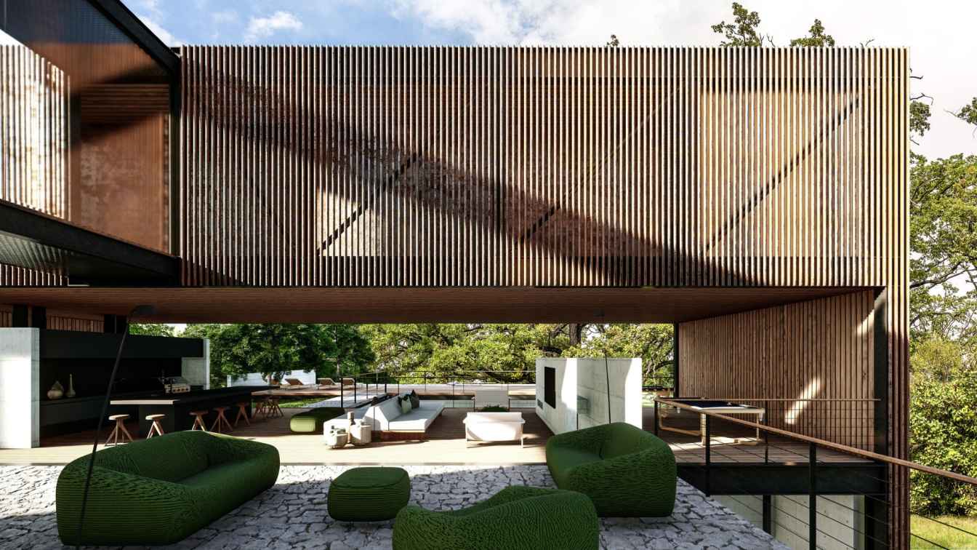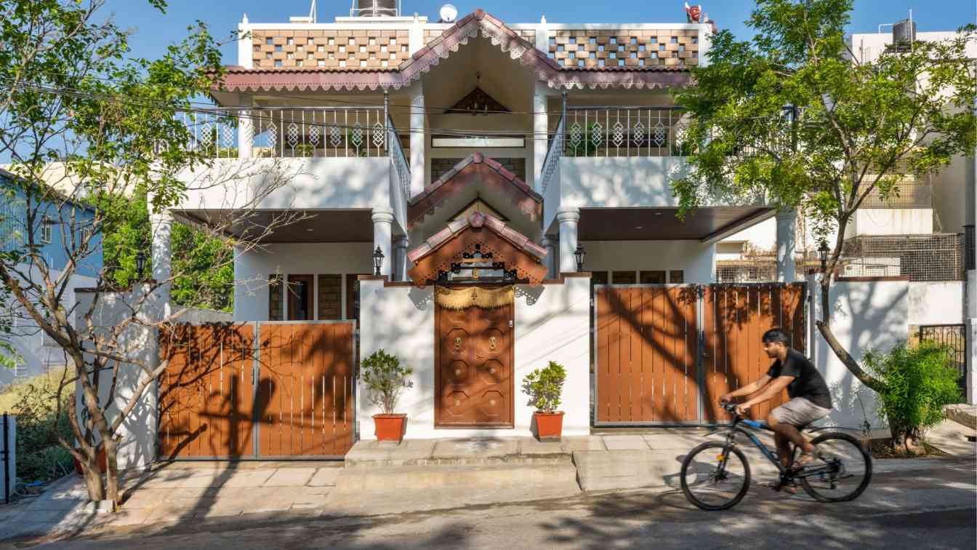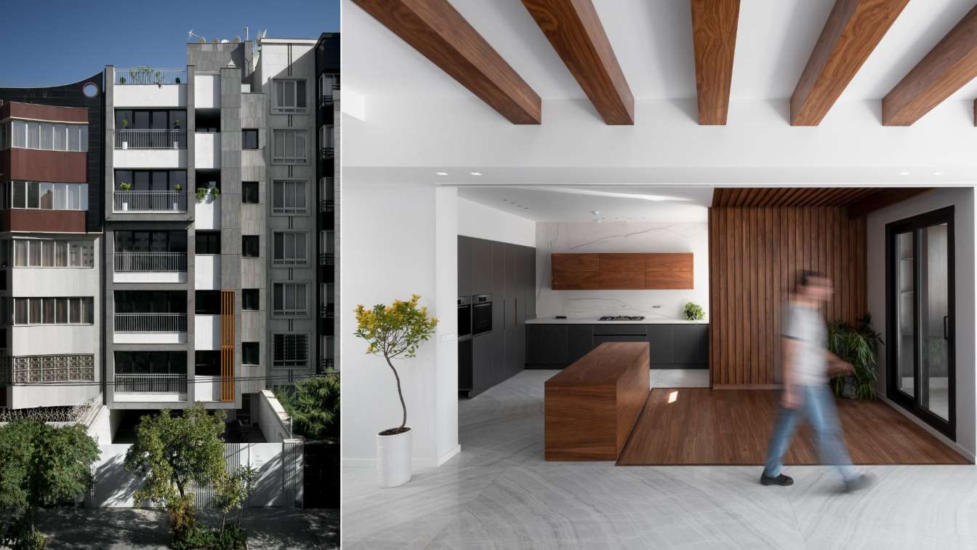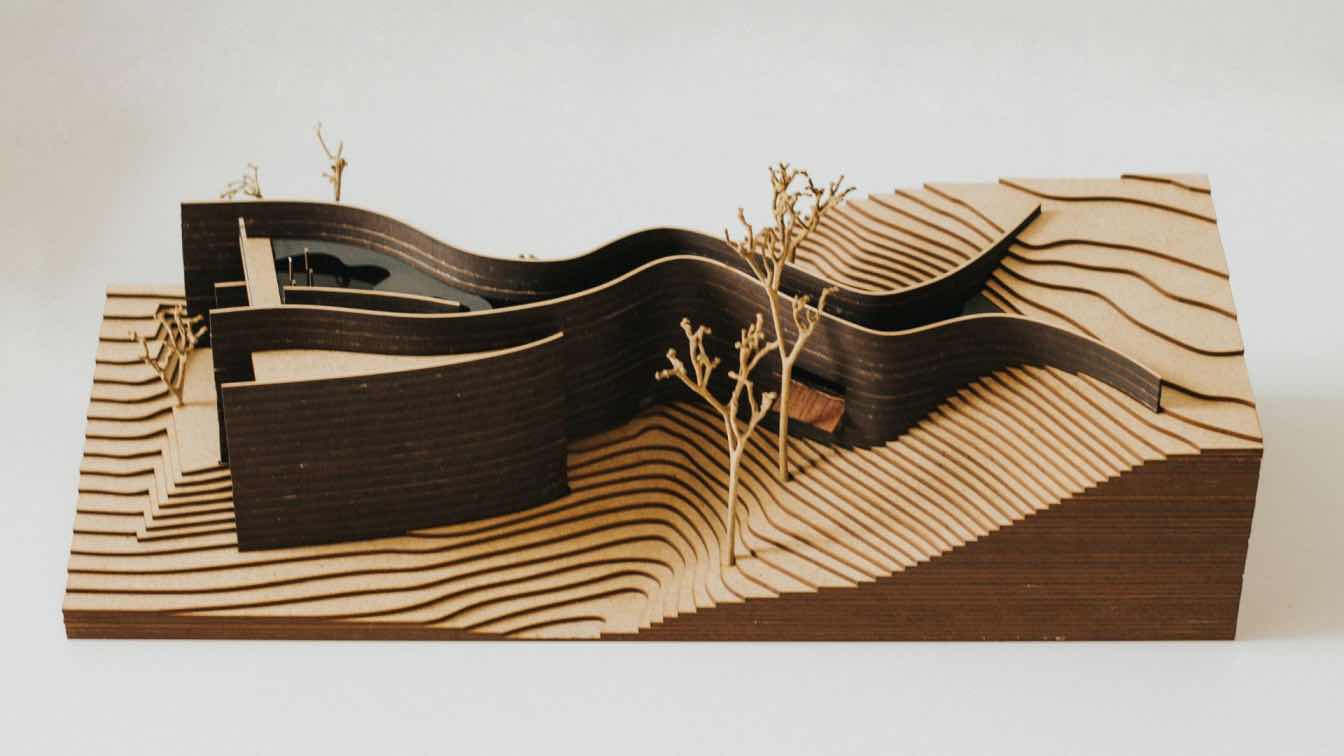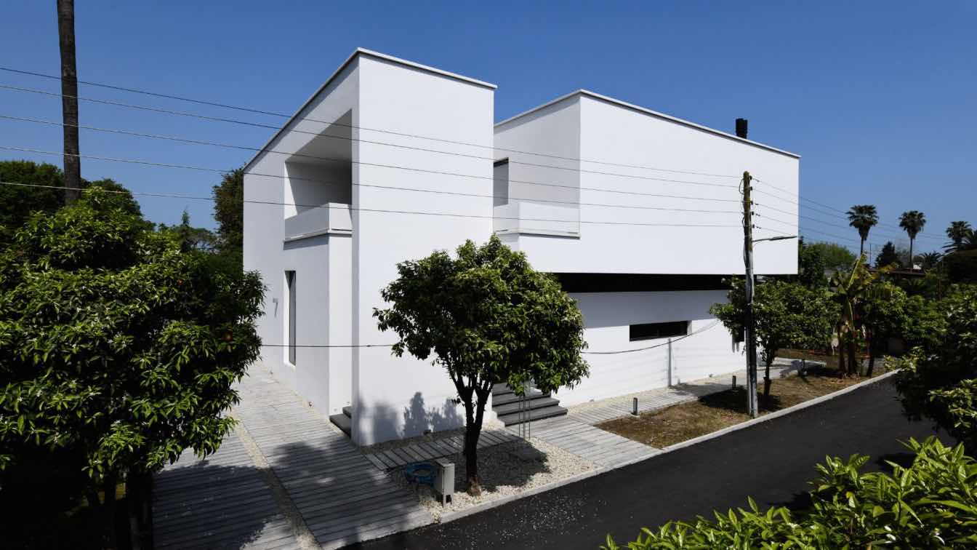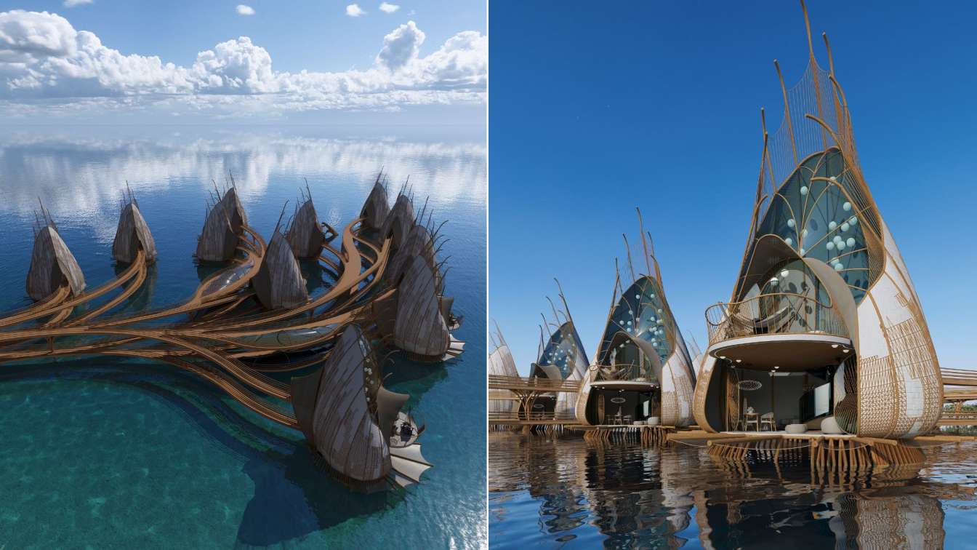Located in La Serena private neighborhood, just 20 minutes from Córdoba Capital, this residence has been designed for a family consisting of a couple and their two teenage children, with an active social life and a deep appreciation for comfort and style.
Project name
House IV (Casa IV)
Architecture firm
Palmero Vucovich
Location
La Serena neighborhood, Mendiolaza, Córdoba, Argentina
Photography
Gonzalo Viramonte
Principal architect
Angel Vucovich, Marcelo Palmero
Design team
Lucía Vucovich, María Luz Alama, Nicolás Rinaldi, Nahuel Abrile
Civil engineer
Espacio Ingeniería
Structural engineer
Espacio Ingeniería
Landscape
Moratello-Reyna landscape design
Tools used
AutoCAD, SketchUp, Lumion
Material
Concrete, Wood, Glass, Stone, Steel
Typology
Residential › House
Casa Rosa B&B represents a perfect example of renovation and energy requalification, transforming an old rural house into an elegant bed & breakfast in Florence without altering its fundamental characteristics.
Project name
Casa Rosa B&B
Architecture firm
Officina Abitare
Location
Florence, Tuscany, Italy
Photography
Matteo Pierattini
Principal architect
Matteo Pierattini, Sara Bartolini
Design team
Matteo Pierattini, Sara Bartolini
Collaborators
Matteo Pierattini
Interior design
Officina Abitare (Matteo Pierattini, Sara Bartolini)
Civil engineer
Braian Ietto
Structural engineer
Braian Ietto
Environmental & MEP
Chelli Energy Solutions
Lighting
Officina Abitare (Matteo Pierattini, Sara Bartolini)
Visualization
Officina Abitare (Matteo Pierattini, Sara Bartolini)
Tools used
ArchiCAD, Lumion
Material
Thermoplaster Lime&Cork, Painting La Banca della Calce, Insulation Manifattura Maiano, Fixtures Borgogni srl, Lime pastel continuous surfaces: Saccomanni design studio
Typology
Residential › House
“At Sabiá House, blocks scattered across the land create voids that keep the trees and bring nature into the house.”
Architecture firm
Tetro Arquitetura
Location
Nova Lima, Brazil
Tools used
SketchUp, Lumion
Principal architect
Carlos Maia, Débora Mendes, Igor Macedo
Collaborators
Model: Sabrina Freitas, Márcia Aline • Model Photos: Guilherme Brondi
Visualization
Igor Macedo
Typology
Residential › House
The ethos of striking a balance lies in a clever mix of traditions while delivering 21st-century amenities in a space. The ‘Courtyard House’ is designed around one of the most essential elements of conventional Indian homes — the courtyard. Situated away from the city’s hustle and bustle, this 3,788 sq ft three-bedroom home is an outcome of the own...
Project name
Courtyard House
Architecture firm
Alkove-Design
Location
Bengaluru, India
Photography
Parth Swaminathan, PHX India
Principal architect
Komal Mittal, Ninada Kashyap
Design team
Komal Mittal, Ninada Kashyap, Rutuja Ravindrakumar, Nikita Katole, Pranav Gawale
Collaborators
My Garden, Sunshine Boulevard
Interior design
Alkove-Design
Structural engineer
Sreenivasulu
Supervision
Bakkinath, Sreenivasulu
Visualization
Alkove-Design
Tools used
Escape, Lumion, SketchUp, AutoCAD
Construction
Bakkinath, Sreenivasulu
Material
1. Unique Material Applications ● Exterior Walls: CSEB (Compressed stabilised earth blocks) Bricks with Varnish ● Internal Walls: Red Bricks ● Flooring: Attangudi Tiles, Green Marble, Yellow Jaisalmer Stone, Grey Sadarahalli Granite, Teak Wood Flooring ● Central Columns: Wooden Columns ● Louvered Wardrobe Shutters: Teak Wood ● Roofing: Clay Tiles ● Bath flooring: Sadarhalli Stone ● Curtains: S N Fabrics, Voyage Maison ● Kitchen Surface: Kalinga Stone ● Kitchen Sink: Nirali ● Kitchen Hardware: Hafele ● Kitchen Chimney: Elica ● Kitchen Chimney: Min Appliances ● Designer Fans: Orient ● Digital Locks: Delta Home ● Ply: Archidply ● Laminates: Royal Touche, Merino
Budget
Rs 4000 - 5000 per sq.ft.
Client
Srikanth Kalyani, Nandini Srikanth
Typology
Residential › House
Pira Residential Building is situated in Malekabad district, Mashhad city. The structure had remained at the skeletal and semi-finished masonry stage for several years before being entrusted to the S-A-L architectural group.
Project name
PIRA Residential Building
Architecture firm
Sustainable Architecture and Landscape (S-A-L Studio)
Principal architect
Behrad tondravi, Siamak khaksar
Design team
Arthur Petrosian, Ali Mohammadi
Interior design
Ali Mohammadi
Construction
Saeed Pirasteh
Visualization
Ali Mohammadi
Tools used
AutoCAD, Lumion, SketchUp, Revit, Adobe Photoshop
Client
Mohammadreza Pirasteh
Typology
Residential › Apartment
The night passes, the plague passes, the summer passes, the winter passes, the war passes, the peace passes, what is born passes, what is done passes. Everything passes, and passes very well.” - Text inspired by Paulo Leminski
Project name
Que Passa House
Architecture firm
Tetro Arquitetura
Location
Brumadinho, Brazil
Tools used
SketchUp, Lumion
Principal architect
Carlos Maia, Débora Mendes, Igor Macedo
Design team
Carlos Maia, Débora Mendes, Igor Macedo
Collaborators
Manuela Moss (Model), Guilherme Brondi (Photographer)
Visualization
Igor Macedo
Typology
Residential › House
This project is situated on the southern coast of the Caspian Sea in a neighborhood characterized by a predominantly heterogeneous and semi-dense villa texture. It was designed for a middle-aged couple and their guests to enjoy their vacations and weekend breaks.
Project name
Beach Sky Villa
Architecture firm
Vahid Joudi Studio [Architecture + Design]
Location
Royan, Mazandaran Province, Iran
Principal architect
Vahid Joudi
Design team
Sahar Heydarkhani, Anisa Motahhar, Mostafa Alaei, Mona Amiri
Interior design
Vahid Joudi, Marjan Semnani
Structural engineer
Siamak Partovifar
Construction
Reza Motevalli
Visualization
Marjan Semnani, Ashkan Fard
Tools used
SketchUp, Autodesk 3ds Max, AutoCAD, Corona Renderer, Lumion, Nikon D850
Material
Concret, Steel, Glass
Typology
Residential › House
The " Sea Limpets Resort" resort is designed as a coastal oasis, where the architecture blends harmoniously with the marine environment. The 11 villas emerge as natural extensions of the ocean, connected by wooden walkways that give the sensation of walking on the waves.
Project name
Sea Limpets Resort
Architecture firm
Veliz Arquitecto
Tools used
SketchUp, Lumion, Adobe Photoshop
Principal architect
Jorge Luis Veliz Quintana
Design team
Jorge Luis Veliz Quintana
Visualization
Veliz Arquitecto
Typology
Hospitality › Hotel

