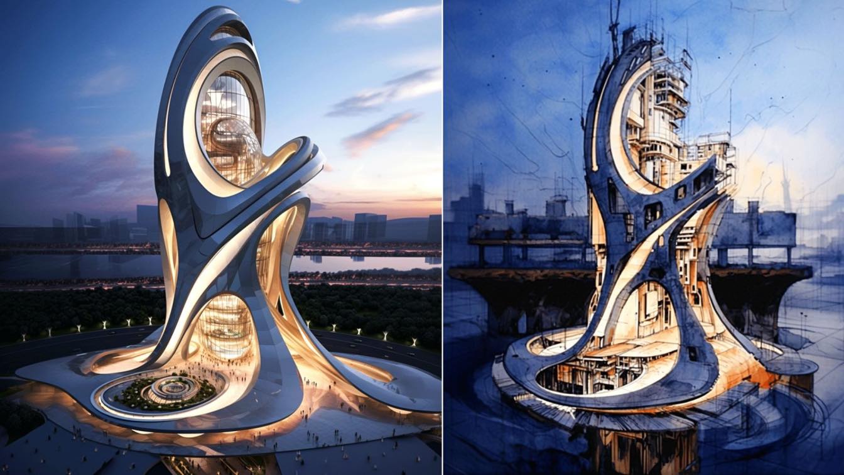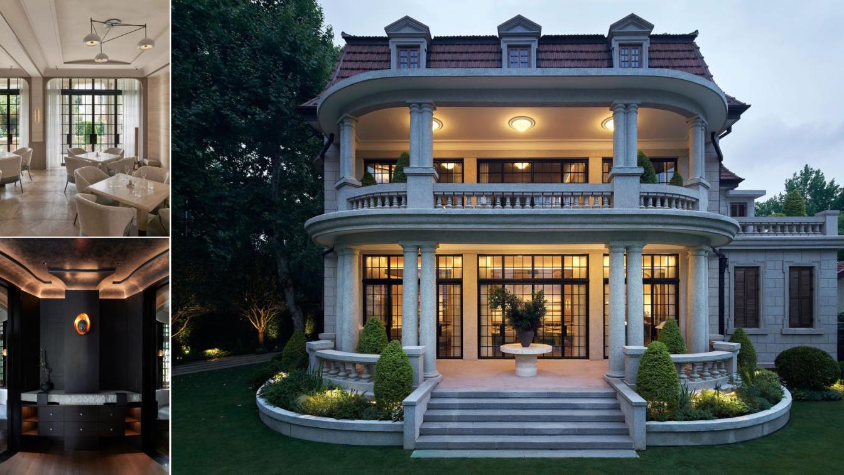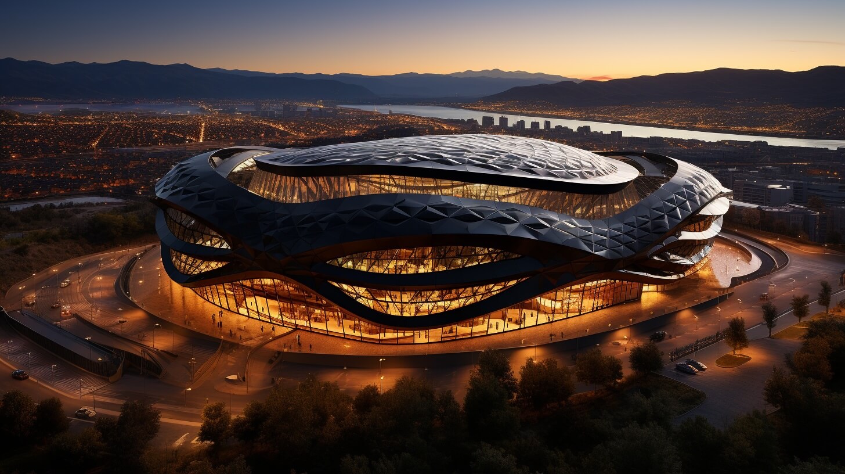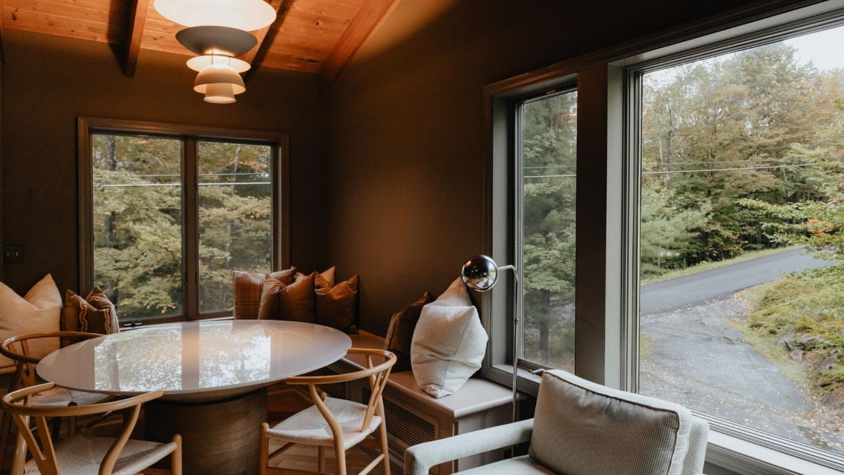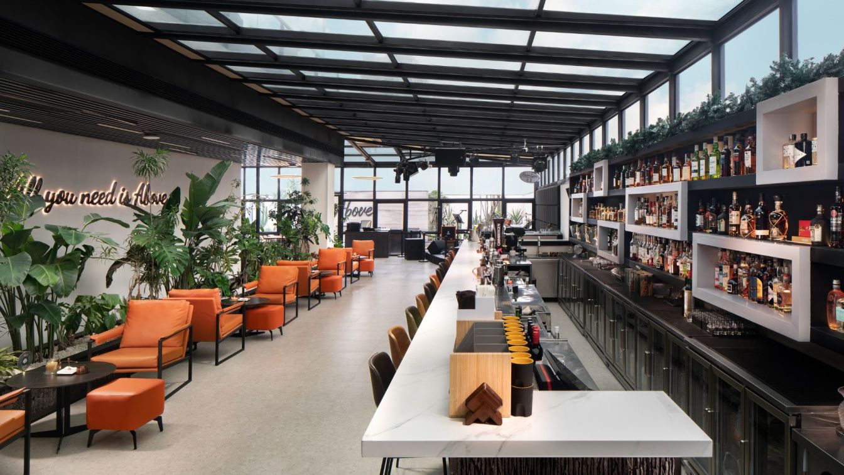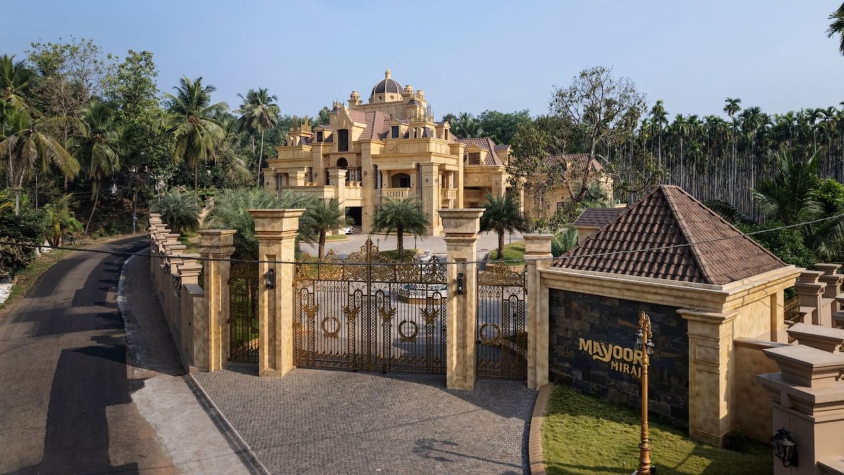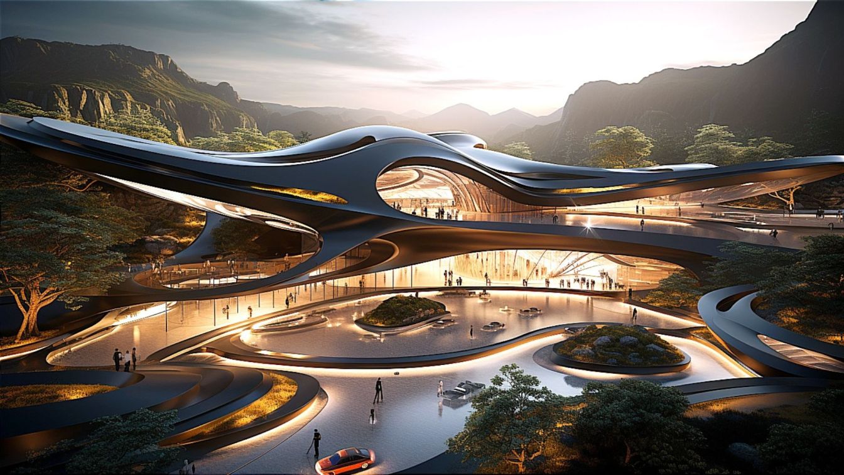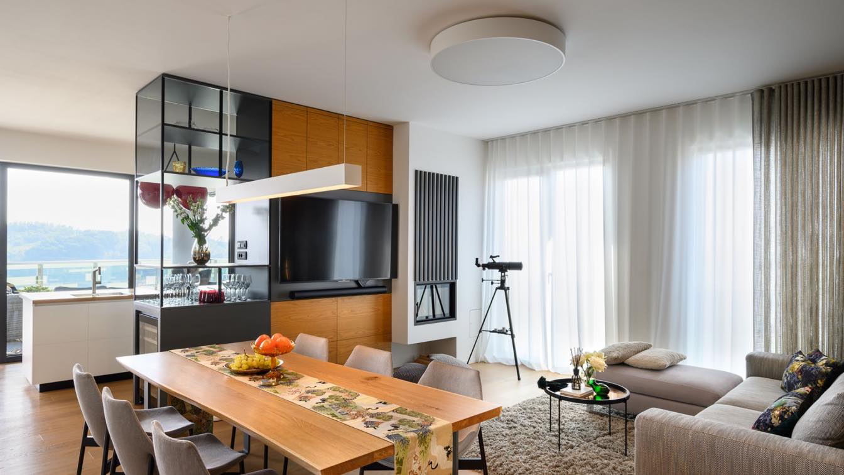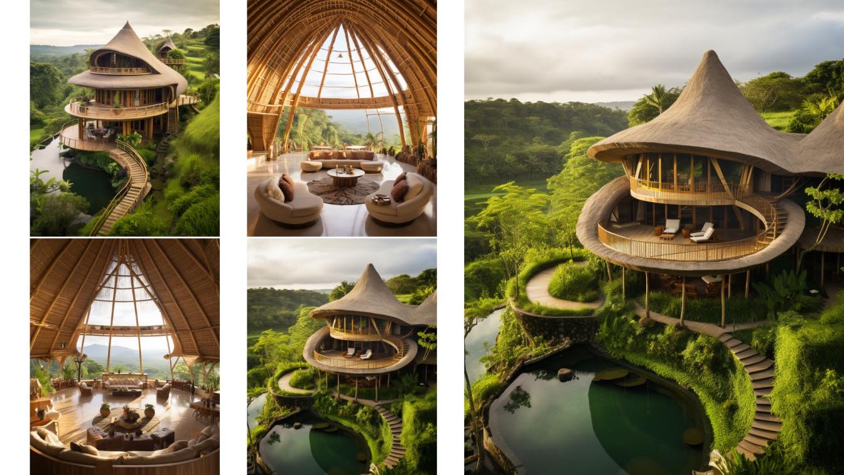This futuristic building is a true work of art, seamlessly blending two strands - like a mother and her baby - in a mesmerizing biomorphic design.
Project name
Birth Building
Architecture firm
Shiraz Melk Architect
Tools used
Midjourney AI, Adobe Photoshop
Principal architect
Reza Abotalebi
Design team
Shiraz Melk Architecture
Typology
Obstetrics And Gynecology Hospital
Every chef knows remarkable food is a result of the near impossible to explain, a richly nuanced experience that EHB chef Esben Holmboe Bang knows better than most. In developing this project, we sought to emphasize this alchemy, China’s historical heritage of botanic medicine melding science and nature, as well as the unique culinary skill of such...
Architecture firm
Chris Shao Studio LLC
Principal architect
Chris Shao
Interior design
Chris Shao Studio
Collaborators
Artists: Natalia Landowska, Gil Melott, Sophie Lou Jacobsen, Pelle Designs (Jean & Oliver Pelle), Yves Mohy. Other consultants: Morris, Jebara & Co.
Material
Wood, Paint, Stoned, Metal, Tile, Leather, Wallpaper, Resin. Furnishing brands: Objective Gallery (OBJ +), Finn Juhl, BD Barcelona Design, Fogia
Typology
Hospitality › Restaurant
Captivated by the stunning blend of architecture and design at the Sports Stadium! The floating roof forms create a mesmerizing contrast against the morning glow, while the corrugated façade's black stone and aluminum accents add an elegant touch.
Project name
Galaxy Stadium
Architecture firm
Green Clay Architecture
Location
Mazandaran, Iran
Tools used
Midjourney AI, Adobe Photoshop
Principal architect
Khatereh Bakhtyari
Design team
Green Clay Architecture
Visualization
Khatereh Bakhtyari
Typology
Sports Architecture › Stadium
Choosing the right windows for your home involves careful consideration of factors such as style, energy efficiency, frame materials, glazing options, installation services, and budgeting. Keep in mind that it's not just about aesthetics but also long-term functionality and cost savings
The Bar & Restaurant "Above" is located in the Yubei district of Chongqing, a bustling metropolis in southwestern China. Nestled atop a three-story shopping mall, the venue offers a retreat from the urban buzz with stunning views over the city and the surrounding mountains. The design sought to create a space that was both modern and welcoming whil...
Project name
Above Bar & Restaurant
Architecture firm
+A- (PArchM)
Location
Chongqing, China
Design team
David Derksen, Mohammed Rahmoun
Interior design
+A- (PArchM)
Built area
910 m² (9795 ft²)
Site area
950 m² (10225 ft²)
Material
Glass, Terrazzo Tiles, Plaster, Steel, Stone
Tools used
AutoCAD, Autodesk 3ds Max, Rhinoceros 3D, Vray, Photoshop, Illustrator, Indesign
Typology
Hospitality › Restaurant & Bar
Set against a backdrop of Lush greenery, Vibrant and pristine Landscapes of Karuvarakkundu in Malappuram Kerala, MAYOORI MIRAJ stands tall as a symbol of luxury and timeless Architecture. Immerse yourself in the lap of luxury as you step into this exclusive residence.
Project name
MAYOORI MIRAJ
Architecture firm
A COD Architects
Location
Karuvarakundu, Malappuram, Kerala, India
Photography
Turtle Arts Photography
Principal architect
Navas AK, Yazeed K
Design team
Yazer ali K, Azharudheen, Rahees p, Akhil Nazim
Interior design
A Cod Architects
Civil engineer
Azharudheen
Structural engineer
Eroc Structures
Environmental & MEP
Eroc Structures
Landscape
A Cod Architects
Lighting
D Lighting Solutions
Supervision
A Cod Architects
Visualization
A Cod Architects
Tools used
AutoCAD, SketchUp, D5 Render, Adobe Photoshop, Adobe Lightroom
Construction
Ad Fo Developers
Typology
Residential › House
Creating an interconnected sequence of indoor and outdoor public spaces that are enveloped by nature, Zaha Hadid Architects’ (ZHA) proposal for the 2nd Sejong Cultural Centre is defined by the city’s history and its unwavering optimism for the future.
Project name
2nd Sejong Cultural Centre
Architecture firm
Zaha Hadid Architects (ZHA)
Location
Seoul, South Korea
Principal architect
Patrik Schumacher
Design team
Daniel Coley, Ashwanth Govindaraji, Maria Lagging, Jose Eduardo Navarrete Deza, Yooyeon Noh, Angelica Videla
Collaborators
ULD Studio (Landscape). Project Architects: Davide Del Giudice, Luca Ruggeri. Project Senior Associates: Hee Seung Lee, Arya Safavi. Project Director: Viviana Muscettola
Client
Sejong Cultural Centre
Typology
Cultural Architecture › Cultural Center
Journey to the heart of innovation in the lush landscapes of New Zealand, where a futuristic free-form cultural center redefines architectural beauty. The interior is a captivating fusion of cutting-edge design, featuring sleek black metal elements and expansive glass panels that seamlessly blend with the surrounding nature.
Project name
Futuristic Free-Form Cultural Center
Architecture firm
Dialogue Architecture Studio
Principal architect
Yasaman Orouji
Design team
Yasaman Orouji
Visualization
Yasaman Orouji
Typology
Culture & Art - Cultural Center
In the highest mixed-use building in the Goriška region, known as the Eda Center, there is an apartment that transcends the boundaries of the familiar and the domestic in terms of its design. The subtle, extravagant decor draws inspiration from the traditional style of flourishing Japan.
Architecture firm
GAO Architects
Location
Nova Gorica, Slovenia
Principal architect
Petra Zakrajšek, Urška Černigoj, Sara Hočevar
Collaborators
Bespoke furniture: Mizarstvo Lestetik. Wallpapers: Wall&decò. Light above the kitchen isle: Nika Zupanc. Textile: UVA design
Built area
130 m², Terrace: 60 m²
Environmental & MEP engineering
Typology
Residential › Apartment
Embracing the timeless charm of Gilan art and architecture, this modern masterpiece is a true fusion of tradition and innovation. Nestled atop a picturesque hill, the thatched roof adds a rustic touch to its contemporary design, while a tranquil pond in the yard invites serenity and reflection.
Architecture firm
HourDesign.ir
Principal architect
Kolsoum Ali Taleshi
Design team
Kolsoum Ali Taleshi, Hamidreza Edrisi
Visualization
Kolsoum Ali Taleshi
Typology
Residential › Villa

