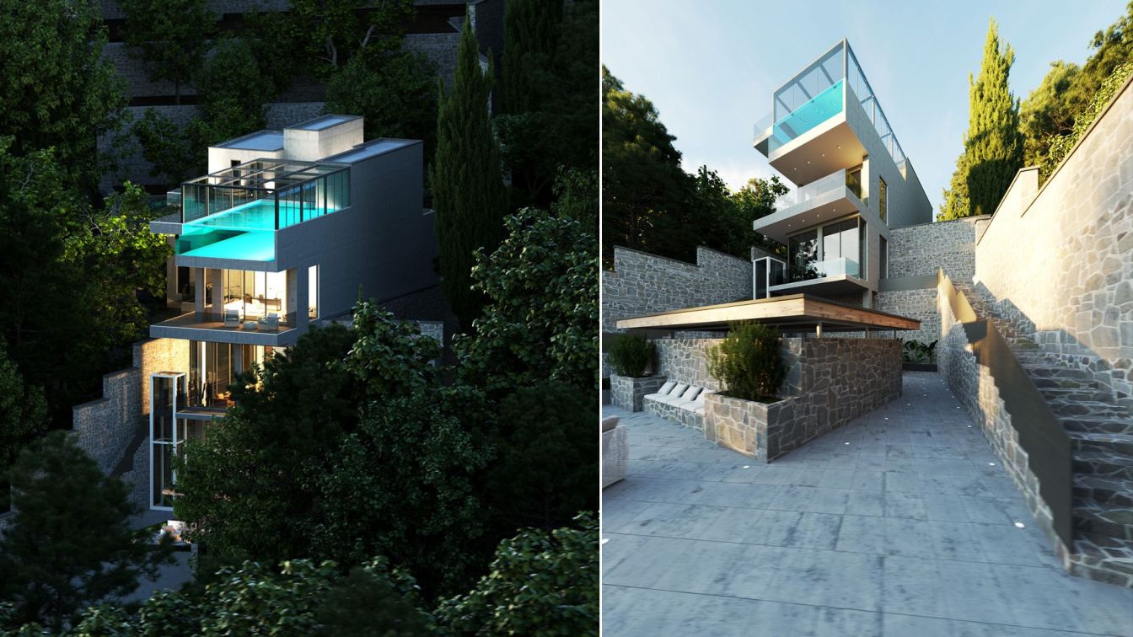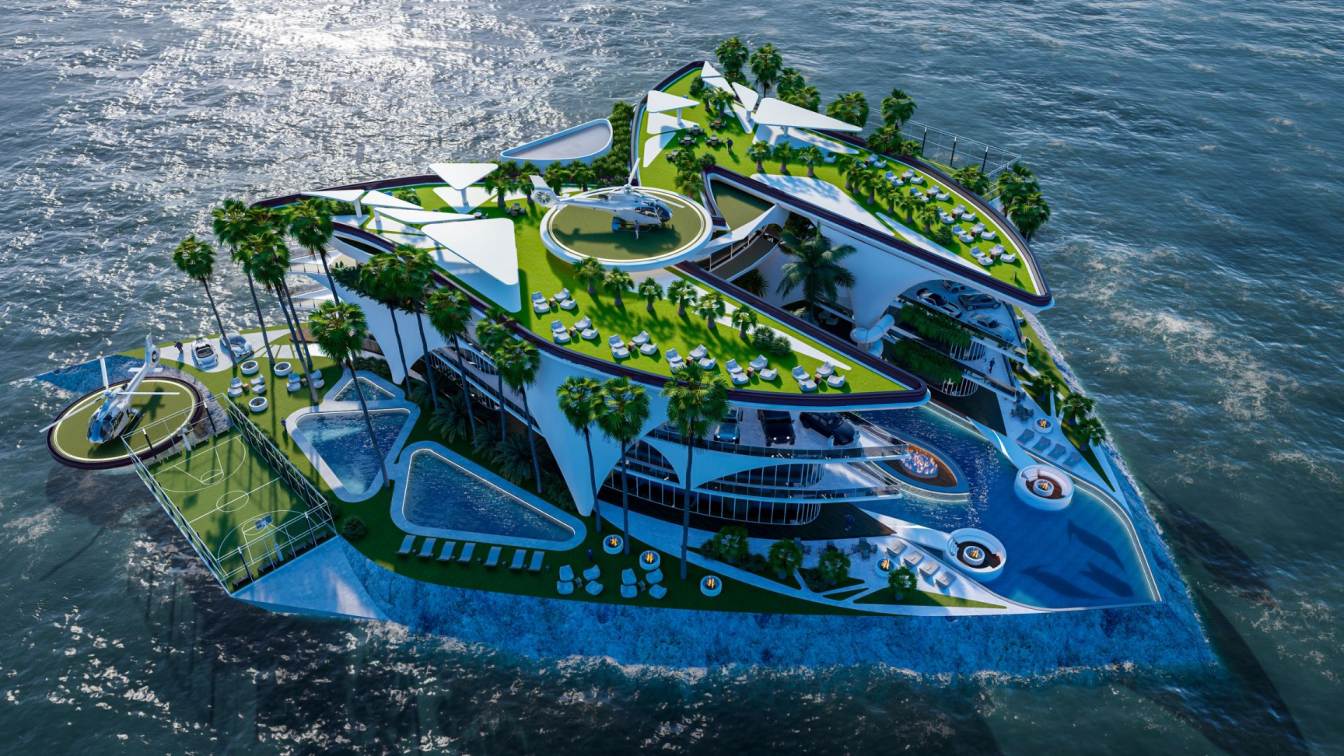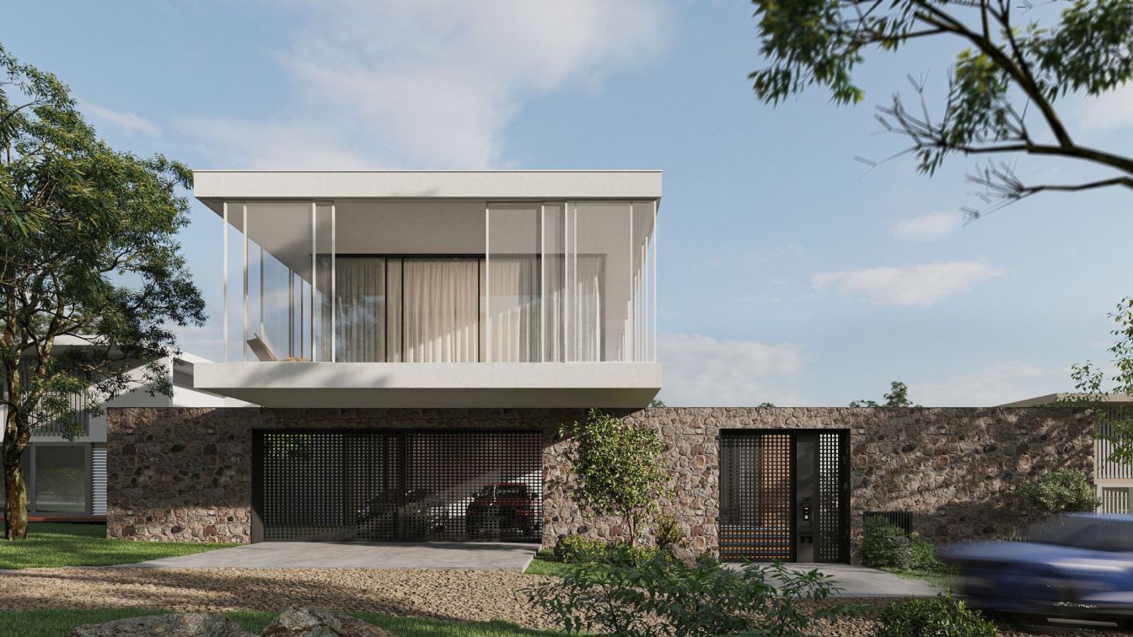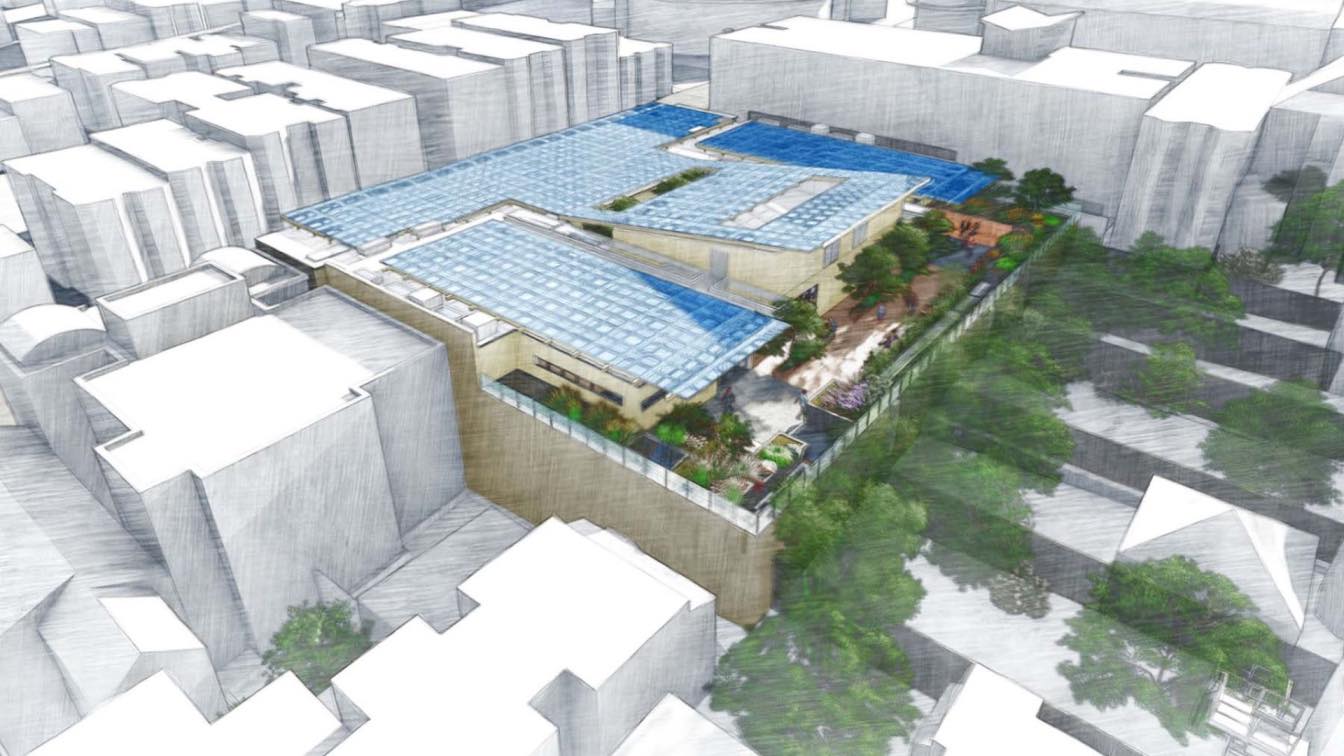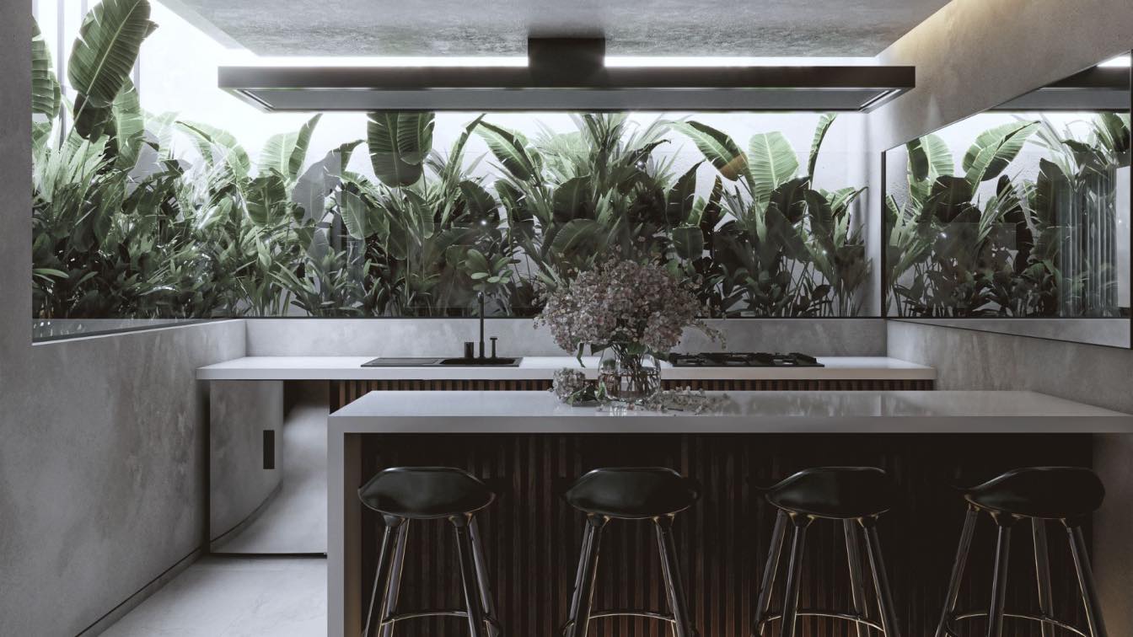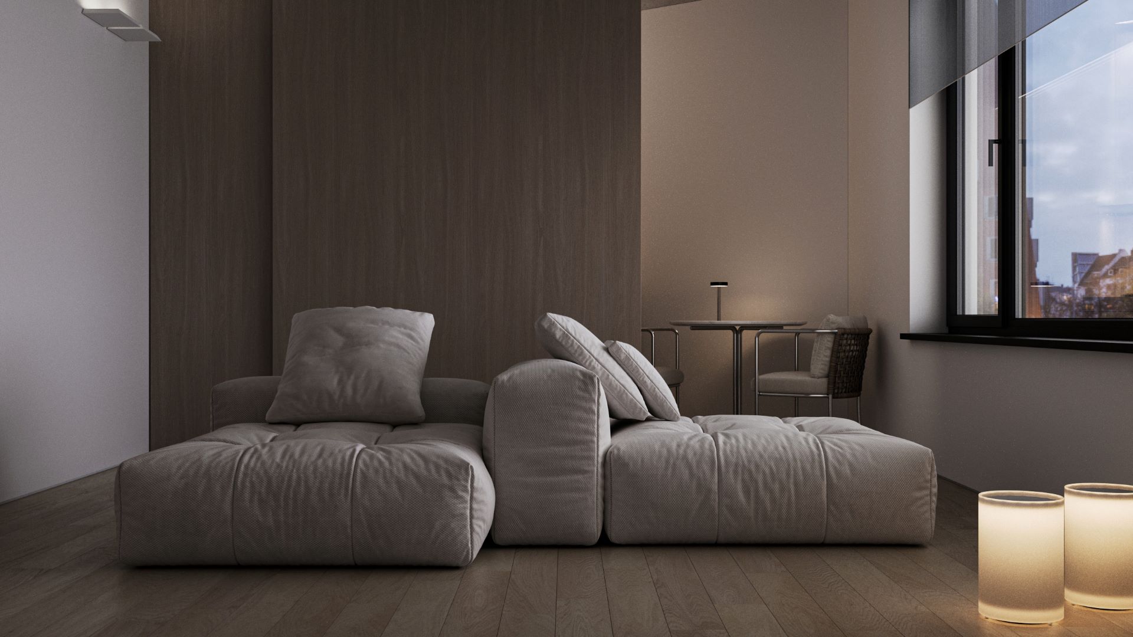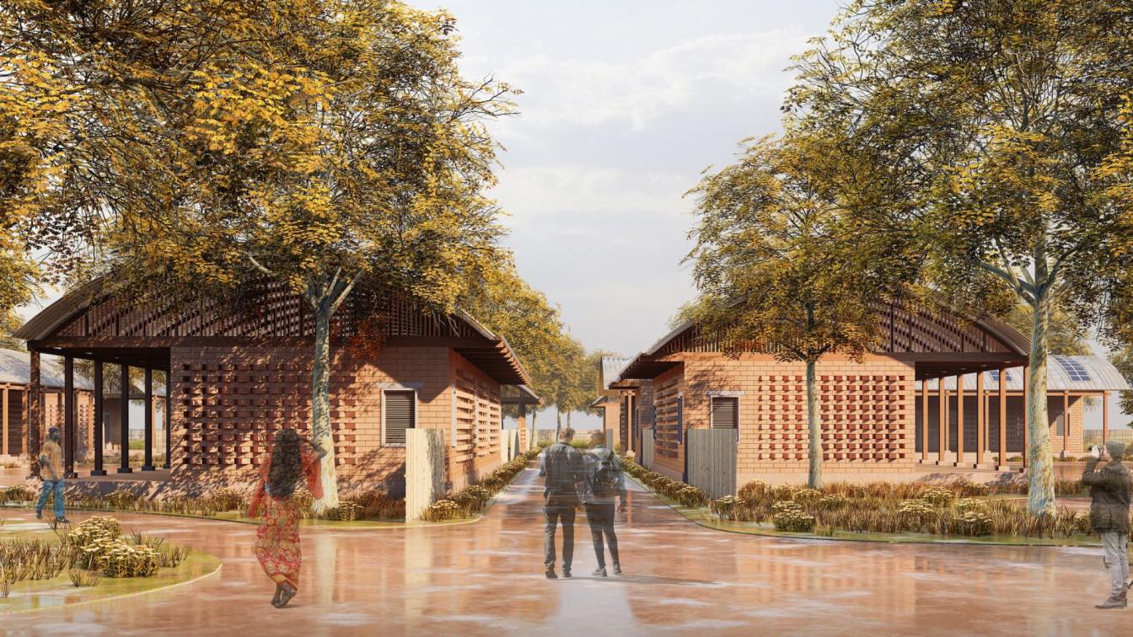Contemporary architecture isn’t defined by a single style but is unified in its imperative to be unconventional and to break with the past using innovation and imagination rather than replicating older styles. The era of contemporary architecture is generally thought to have begun sometime after the modern period of the roughly first half of the 20...
Project name
Shahmirzad Villa
Architecture firm
Daliazayd
Tools used
Autodesk 3ds Max, V-ray, Adobe Photoshop
Visualization
Arash Saeidi
Status
Under Construction
Typology
Residential › House
The Conceptual Architectural Project of the Messi Mansion in Miami is a work inspired by Lionel Messi’s brand logo, with its iconic “M” shape clearly visible from an aerial view. This majestic mansion consists of three levels and is located on an exclusive ship-shaped island, providing privacy and a privileged location.
Project name
Messi Mansion in Miami
Architecture firm
Veliz Arquitecto, Uli Architects
Location
Miami, Florida, USA
Tools used
SketchUp, Lumion, Adobe Photoshop
Principal architect
Jorge Luis Veliz Quintana
Design team
JJorge Luis Veliz Quintana, Ulises Del Llano
Collaborators
Uli Architects
Visualization
Veliz Arquitecto
Typology
Residential › House
NOM House, a visionary architectural project designed to cater to the evolving needs of a young family. Located in the lively city of Limassol, NOM House offers cozy living space on a small, flat plot that has the rare advantage of being able to be expanded in the future without the need for large-scale reconstruction.
Architecture firm
Sence Architects
Location
Limassol, Cyprus
Tools used
Autodesk 3ds Max, Corona Renderer, Adobe Photoshop
Principal architect
Olga Kovaleva
Visualization
Igor Yashin
Typology
Residential › House
Located in an historical village site of Fujian, Studio ZHU is a renovation project that transforms original four-story “modern Chinese village building” into a boutique guesthouse. Within the original building framework, Design team proposed an interior courtyards strategy that resonates with the traditional housing typological layout of north Fuj...
Project name
Studio Zhu Renovation
Architecture firm
Wenya Liu / Zi Meng
Tools used
Rhinoceros 3D, AutoCAD, Maxwell, Adobe Photoshop, Adobe Illustrator
Design team
Wenya Liu, Zi Meng, Yangyang Liu, Zhaoqi Chen
Visualization
Wenya Liu, Zi Meng, Yangyang Liu, Zhaoqi Chen
Typology
Residential › House, Renovation
For over 40 years, San Francisco University High School (SFUHS) has excelled as a leader in secondary education in the Bay Area, building strong and deepening ties among its students, teachers, administrators, families, alumni, and the larger community. This will be the school’s first ground-up project, which will support reorganizing and re-energi...
Project name
University High School California Street Campus
Architecture firm
Leddy Maytum Stacy Architects
Location
San Francisco, California, USA
Design team
William Leddy. Aaron Thornton. Frances Kwong. Jasen Bohlander. Aruna Bolisetty. Chris Detjen. Sara Sepandar
Collaborators
Contractor: Truebeck Construction. Structural Engineer: Forell Elsesser. MEP/Lighting Engineer: PAE/LUMA. Civil Engineer: Luk and Associates. Landscape Architect: In Situ landscape Architecture. Food Service: Patrick Stein and Associates. Dry Utilities: Urban Design Consulting Engineers
Visualization
Leddy Maytum Stacy Architects
Client
San Francisco University High School (SFUHS)
Typology
Educational › University Campus
Tulipan 32 is the renovation project of a functionalist building from the 70s located in the city of Puebla, Mexico. This building has already undergone interventions, but only to change the interior configuration as it was originally conceived as a single residential house.
Architecture firm
DMA Arquitectura
Tools used
AutoCAD, SketchUp, V-ray, Adobe Photoshop
Principal architect
David Montiel, Sofía Cortés
Design team
David Montiel, Sofia Cortés
Visualization
David Montiel
Typology
Residential › Apartments
The design of this apartment was created for founder of clothing brand "Soleil" in Yekaterinburg. This is a city with a special atmosphere - there are a lot of beautiful people, a lot of modern restaurants, spaces, buildings - people appreciate the aesthetics of everyday life in clothes and interiors.
Project name
Bright apartment in the city
Architecture firm
Valentina Ageikina
Location
Yekaterinburg, Russian Federation
Tools used
Autodesk 3ds Max, Corona Renderer, AutoCAD
Principal architect
Valentina Ageikina
Visualization
Valentina Ageikina Studio Visualizer
Status
Implementation Phase
Typology
Residential › House
As part of our efforts to find an architecture that belongs to the spatial and temporal context and meets the needs of the less fortunate groups in societies, this project comes to express a design proposal for a sustainable development center in Mayukwayukwa Refugee Camp, one of the oldest refugee camps in Africa, in Zambia.
Project name
Mayukwayukwa Refugee Camp: A Sustainable Development Center in Zambia
Architecture firm
Wael Al-Masri Planners & Architects - WMPA
Location
Mayukwayuka settlement, Kaoma District, Western Province, Zambia
Tools used
Rhinoceros 3D, Grasshopper, Lumion, Adobe Photoshop
Principal architect
Wael Al-Masri
Design team
Wael Al-Masri and WMPA Team
Visualization
Wael Al-Masri Planners & Architects - WMPA
Client
Mayukwayukwa Refugee Camp Community
Typology
Residential › Refugee Camp Community

