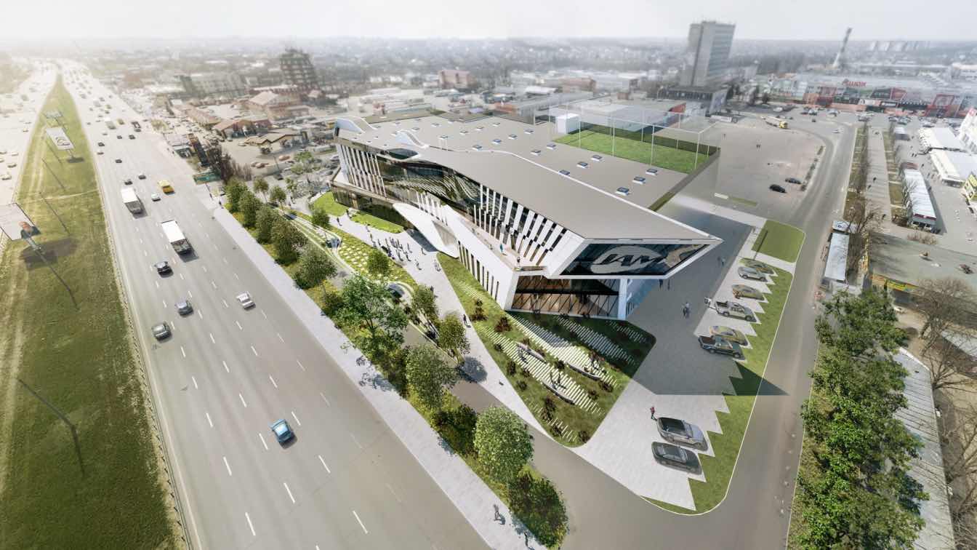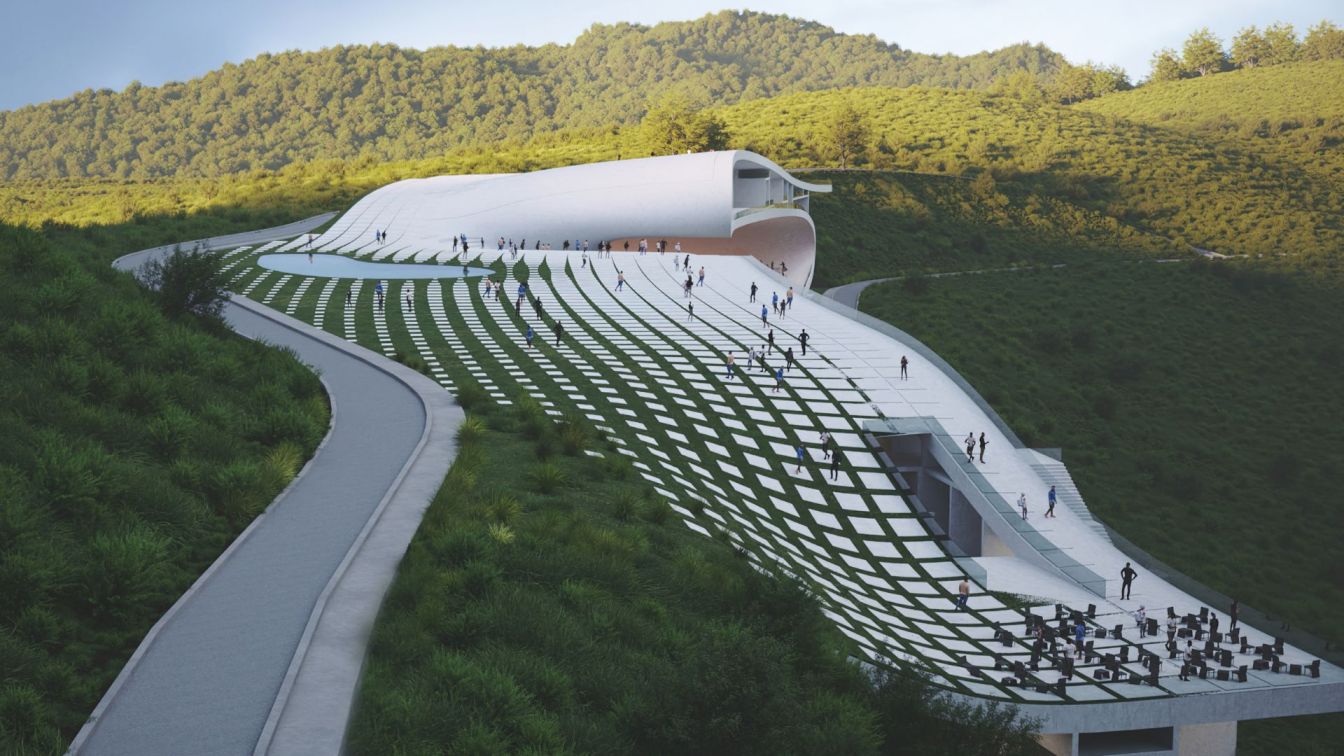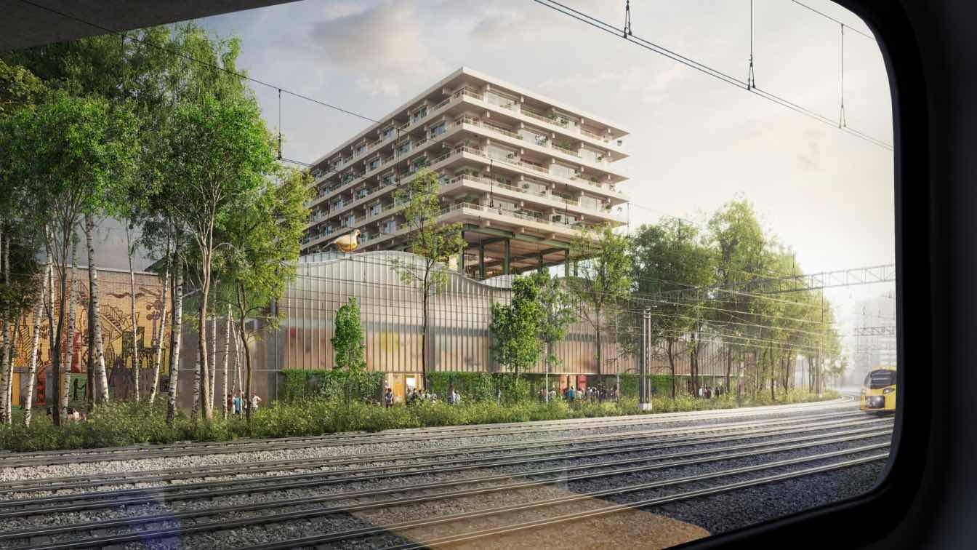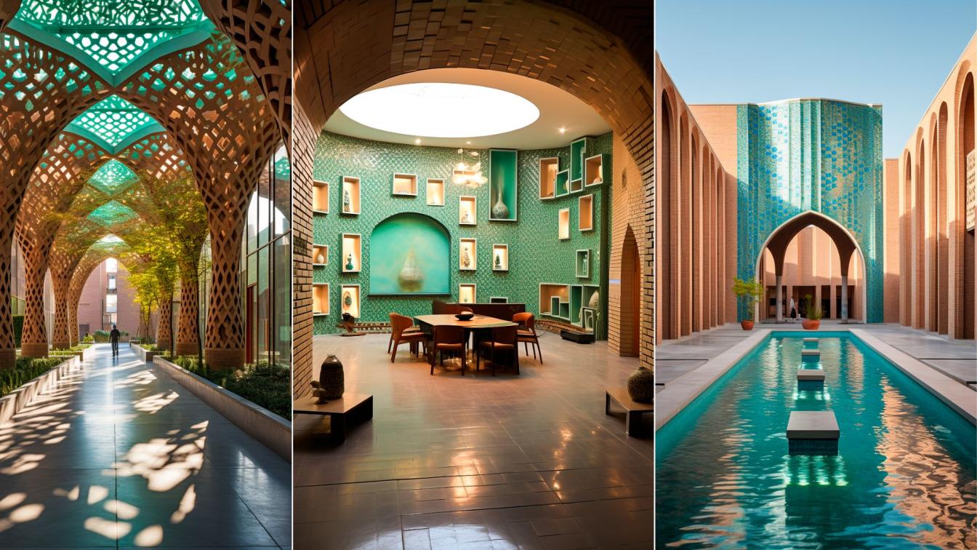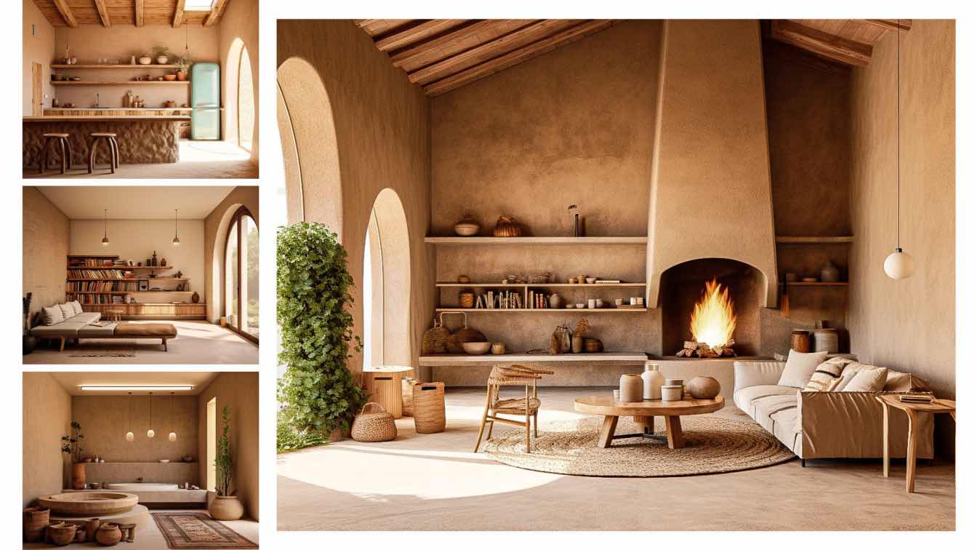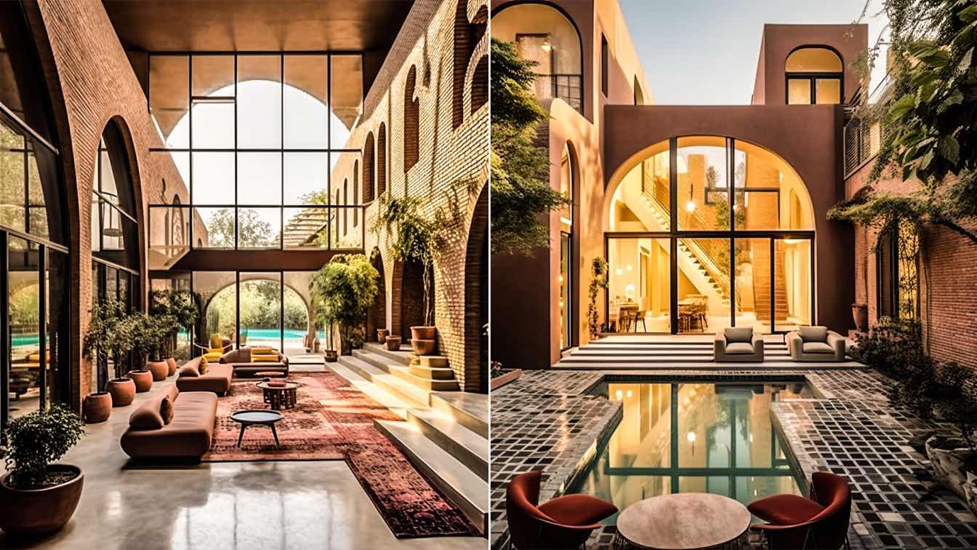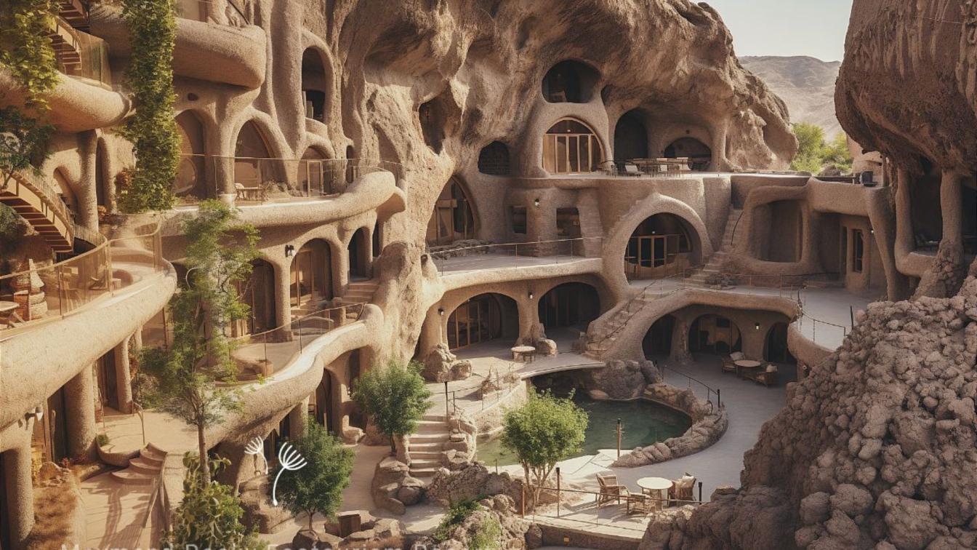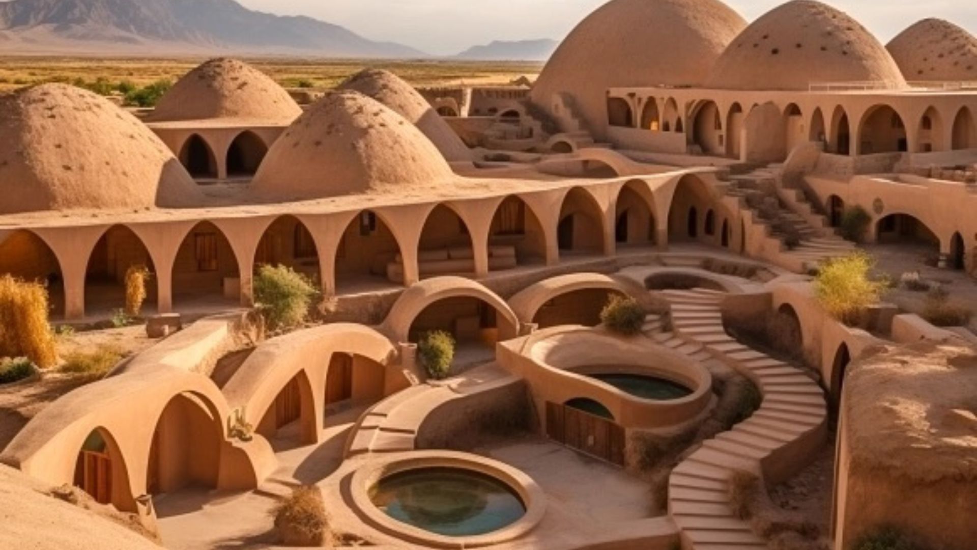Headquarters of Jam Company in Kyiv is a project for the largest distributor of musical instruments in Ukraine. The building combines various functions: showroom, office, guitar service, concert hall, warehouse, sound recording studios, rehearsal spaces, a ground-level recreation area, and an operational roof with a sports court.
Project name
JAM Headquarters
Architecture firm
Aranchii Architects
Location
Velyka Kiltseva Road 10, Kyiv, Ukraine
Tools used
Rhinoceros 3D, Affinity Photo, Affinity Design, Unreal Engine
Principal architect
Dmytro Aranchii
Design team
Bohdan Hadzhylov, Vladlena Volhushyna, Vladyslav Tsykal, Oleksandr Polikrovskyi, Kateryna Natalchuk, Yevhenii Berezhnyi
Visualization
Aranchii Architects
Status
Under construction
Typology
Commercial Architecture › Office Building
The Cadence Art Center in Basseterre, Saint Kitts and Nevis, is a project with recreational, commercial, and cultural uses. The island has a small population of 47,606, rich cultural DNA, and stunning nature. Cadence integrates with nature to reflect the island's identity and its form is a wavy curved shell, inspired by the flow of waves.
Architecture firm
Zomorrodi & Associates
Location
Basseterre, Saint Kitts and Nevis
Principal architect
Shahrooz Zomorrodi
Design team
Payam Alrahman, Nastaran Shabanzadeh, Pedram Soroush, Faraz Tabatabaei, Mahla Tabaei, Yasmin Shahbodaghloo
Collaborators
Detail Design Supervisor: Hamed Nourian; Concept Design Lead: Melika Asgari Sereshg; Technical Design Lead: Hamed Noorian; Technical Design Team: Sonia Ghani, Faraz Tabatabaei, Melika Asgari, Alireza Mohit; Architectural presentation: Melika Asgari Sereshg, Sepideh Rezvani, Shiva Talebi, Narges Aminpour, Nastaran Shabanzadeh, Faraz Tabatabaei, Pedram Soroush
Visualization
Afshin Khodabandehloo
Typology
Cultural Architecture > Art Center
In collaboration with MVRDV and LOLA Landscape Architects, Orange Architects has been commissioned by developers AM to transform the industrial zone beside Zwolle railway station into a vibrant innovation district, called WärtZ.
Architecture firm
MVRDV, LOLA Landscape Architects, Orange Architects
Location
Zwolle, Netherlands
Typology
Residential › Apartments
Nestled in the heart of Isfahan, our architectural college stands as a testament to the rich heritage of Iranian design while embracing the practicality demanded by modern education. This visionary project seamlessly blends traditional elements with contemporary features, creating a unique space that inspires and educates.
Project name
A Fusion of Tradition and Modernity in architectural college
Architecture firm
Delora Design
Tools used
Midjourney AI, Adobe Photoshop
Principal architect
Delnia Yousefi
Design team
Studio Delora
Visualization
Delnia Yousefi
Typology
Educational Architecture < College
Step into the enchanting embrace of Iranian minimalism with this contemporary masterpiece nestled in the charming alleys of Yazd, Iran. Room its sleek design to the infusion of traditional materials like clay-straw and intricate inscriptions, every corner tells a story of heritage and modernity seamlessly coexisting. The fusion of cute furniture ad...
Project name
Iranian House in the alleys Yazd
Architecture firm
Architect A.A – Azad Azarkish
Tools used
Midjourney AI, Adobe Photoshop
Principal architect
Azad Azarkish
Visualization
Azad Azarkish
Typology
Residential › House
Located in Lavasan, Villa arch and Moonlight As a captivating testimony of architectural beauty. With graceful arches and a warm embrace of brick, this villa harmoniously combines traditional elements with modern charm. These arches are inspired by the moonlight of traditional Iranian houses and invite the past to the contemporary era.
Project name
Arch and Moonlight Villa
Architecture firm
Rezvan Yarhaghi
Tools used
Midjourney AI, Adobe Photoshop
Principal architect
Rezvan Yarhaghi
Visualization
Rezvan Yarhaghi
Typology
Residential › House
Meymand Rocky Ecotourism Resort stands as a testament to the harmonious coexistence between nature and human creativity. This remarkable destination offers a unique experience for nature enthusiasts, adventure seekers, and those seeking a serene escape from the bustling city life.
Project name
Meymand Rocky Ecotourism Resort
Architecture firm
Dialogue Architecture Studio
Location
Meymand, Kerman, Iran
Tools used
Midiourney AI, Adobe Photoshop
Principal architect
Yasaman Orouji
Design team
Yasaman Orouji
Visualization
Yasaman Orouji
Typology
Hospitality › Resort
Nestled amidst the captivating landscapes of Sistan Baluchestan, Iran, a recreational resort unveils a unique combination of tradition and modernity. Constructed predominantly from locally sourced clay and mud materials, the resort seamlessly integrates the distinctive architectural elements and handcrafted traditions of the region.
Project name
Recreational Resort resign from the ground
Architecture firm
Mahdiye Amiri
Location
Sistan Baluchestan, Iran
Tools used
Midjourney AI, Adobe Photoshop
Principal architect
Mahdiye Amiri
Design team
Mahdiye Amiri
Visualization
Mahdiye Amiri
Typology
Recreational Resort

