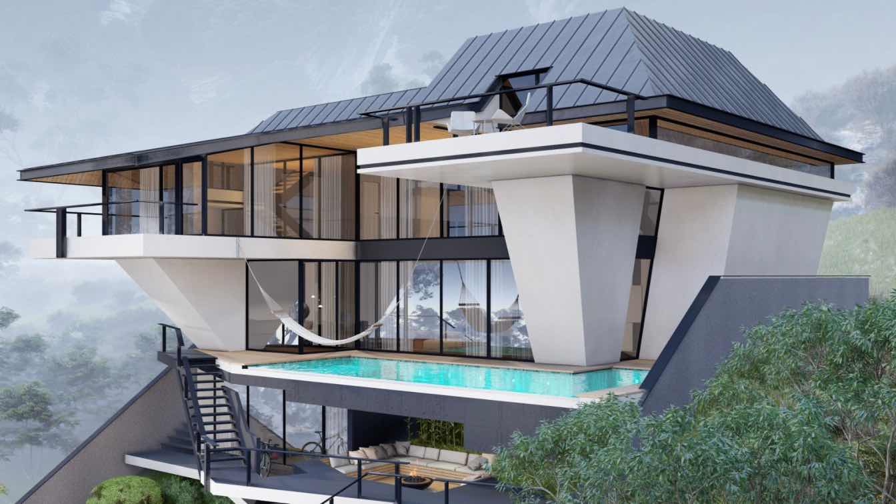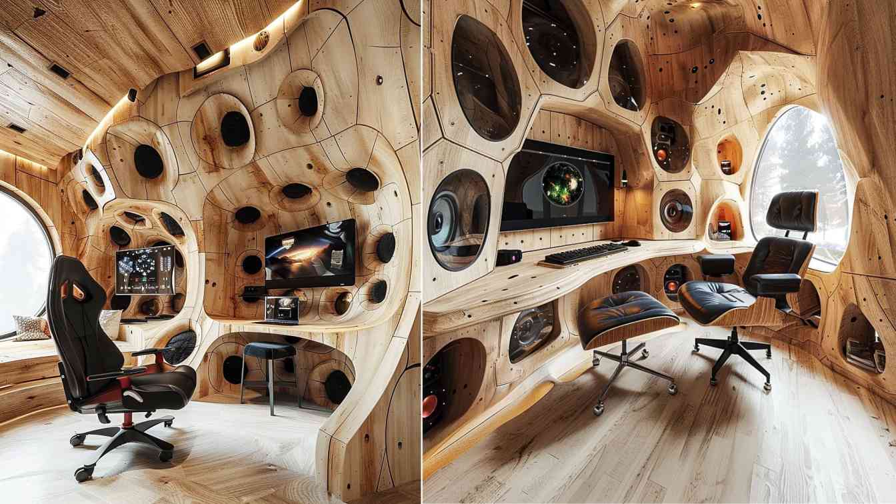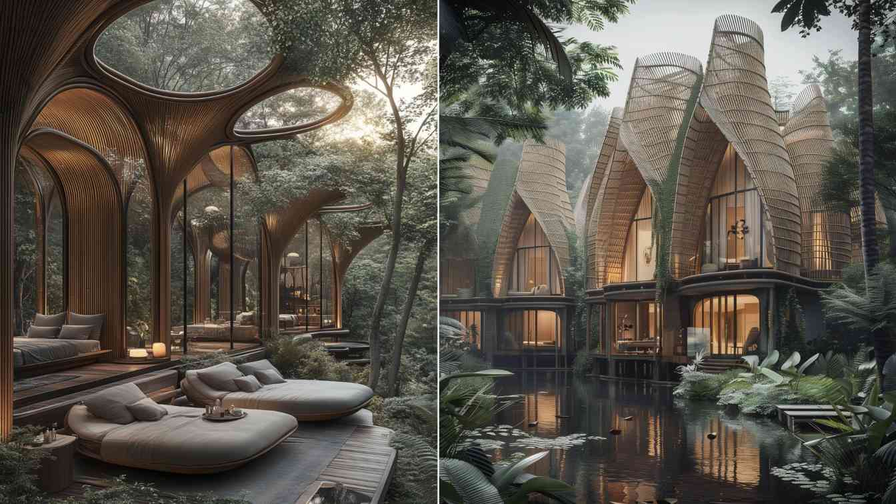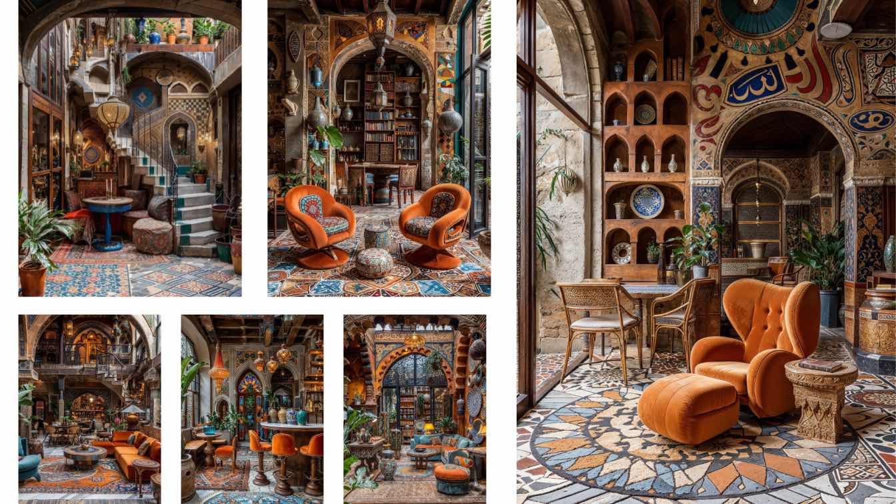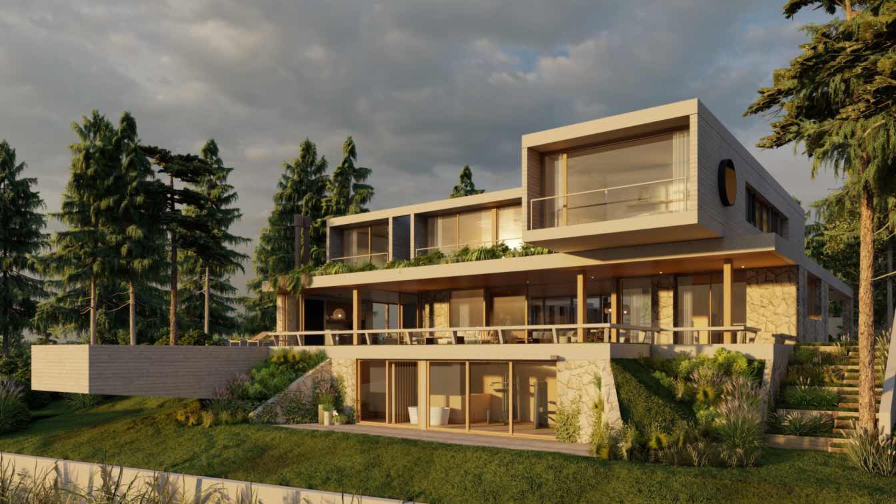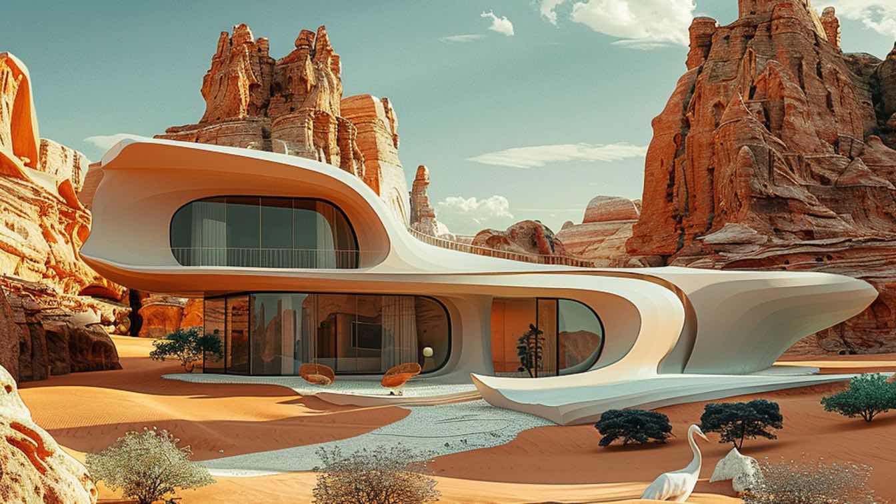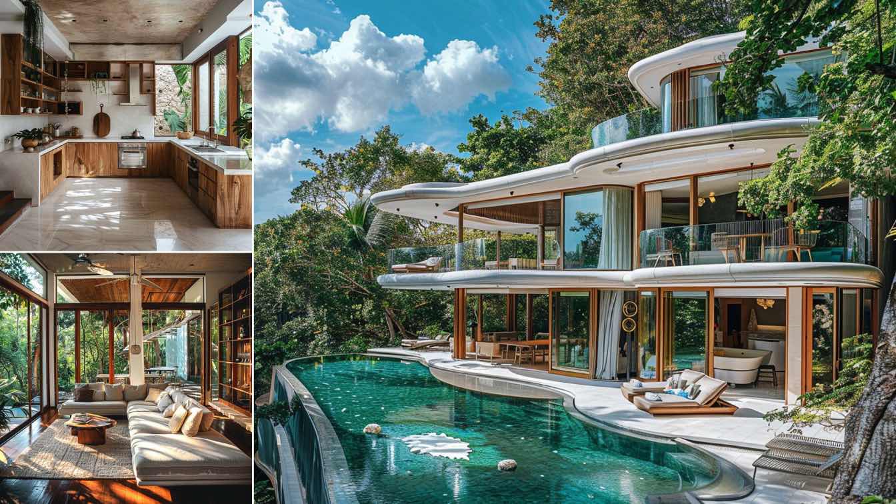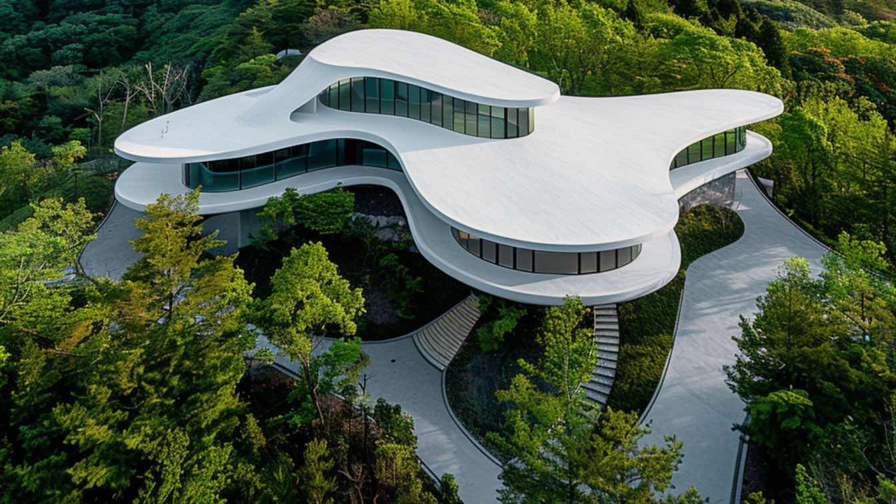The Helaachin Villa, designed by Yaser and Yasin Rashid Shomali at Shomali Design Studio, is an architectural gem that draws inspiration from the rich Gilaki culture and language.
Architecture firm
Shomali Design Studio
Location
Siahkal, Gilan, Iran
Tools used
Autodesk 3ds Max, V-ray, Adobe Photoshop, Lumion, Adobe After Effects
Principal architect
Yaser Rashid Shomali, Yasin Rashid Shomali
Design team
Yaser Rashid Shomali, Yasin Rashid Shomali
Visualization
Yaser Rashid Shomali, Yasin Rashid Shomali
Typology
Residential › House
Welcome to our enchanting wooden futuristic game room! Step into a realm where nature meets technology and immerse yourself in a space that seamlessly blends warmth and innovation. Our game room features stunning wooden accents that bring a touch of natural beauty to the futuristic design.
Project name
Envisioned Eden
Architecture firm
Mah Design
Location
Portland, Oregon, USA
Tools used
Midjourney AI, Adobe Photoshop
Principal architect
Maedeh Hemati
Design team
Mah Design Architects
Visualization
Maedeh Hemati
Status
Concept - Futuristic Design
Typology
Recreational › Entertainment
Bamboo Retreat is a haven where the space is shaped around sustainability and harmony with the natural environment. The retreat is deeply connected to the surrounding nature with its breathtaking views. It offers a complete interaction between contemporary style, modern beauty, clarity in minimalist design.
Project name
Bamboo Retreat
Architecture firm
Elaheh.arch
Location
Guilan, North of Iran
Tools used
Midjourney AI, Adobe Photoshop
Principal architect
Elaheh Lotfi
Visualization
Elaheh Lotfi
Typology
Hospitality › Hotel
To reclaim some form of a "novel" or "authentic" visual identity in big Ai models is such an interesting endeavor that doesn't come without challenges. It requires a level of open-mindedness towards traditional practice, bias, aesthetics, and accepting what might seem arbitrary in some instances.
Project name
Identity on the Verge of Collapse
Architecture firm
HsnRgb Studio
Principal architect
Hassan Ragab
Visualization
Hassan Ragab
Typology
Residential › Architecture
Lattes Salinas arquitectos: "Casuarina House" is an architectural project located in the beautiful surroundings of Punta del Este, Uruguay. The name of the project pays tribute to the majestic casuarina trees that grace the 1400 square meters plot, situated next to the Maldonado stream and surrounded by lush vegetation.
Project name
Casuarina House
Architecture firm
LSA (Lattes Salinas Arquitectos)
Location
Punta del Este, Uruguay
Principal architect
Martin Lattes, Alejo Salinas
Design team
Martin Lattes, Alejo Salinas
Collaborators
Julieta Lozada, Jorge Prieto, ESDS
Status
Under Construction
Typology
Residential › House
Fateme Aghaei: This image depicts a futuristic house set in a desert landscape with dramatic rock formations. The architecture features sleek, flowing lines and large glass windows, blending modern design with the natural environment. In the foreground.
Project name
Desert Serenity House
Architecture firm
Studio Aghaei
Tools used
Midjourney AI, Adobe Photoshop
Principal architect
Fateme Aghaei
Design team
Studio AGHAEI Architects
Visualization
Fateme Aghaei
Typology
Residential › House
Fateme Aghaei: The modern architecture of this multi-level retreat features expansive glass walls and smooth, curving lines that blend seamlessly with the surrounding greenery. The villa boasts spacious terraces, each offering stunning views of the forest and glimpses of the nearby ocean.
Project name
Sky Forest Villa
Architecture firm
Studio Aghaei
Tools used
Midjourney AI, Adobe Photoshop
Principal architect
Fateme Aghaei
Visualization
Fateme Aghaei
Typology
Residential › House
Perched atop forested hills, this volumetric white villa stands as a testament to modern architectural ingenuity.
Project name
Volumetric White Villa
Architecture firm
fatemeabedii.ai
Location
Black Forest, Germany
Tools used
Midjourney AI, Adobe Photoshop
Principal architect
Fatemeh Abedi
Visualization
Fatemeh Abedi
Typology
Residential › House

