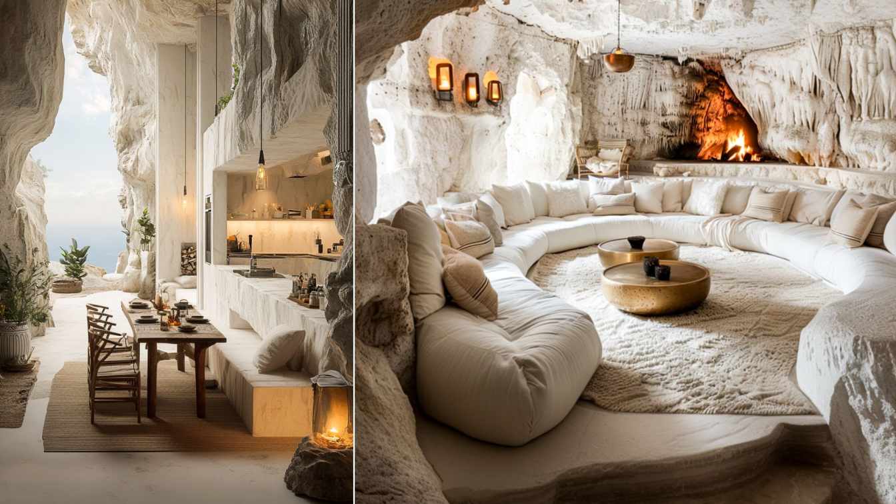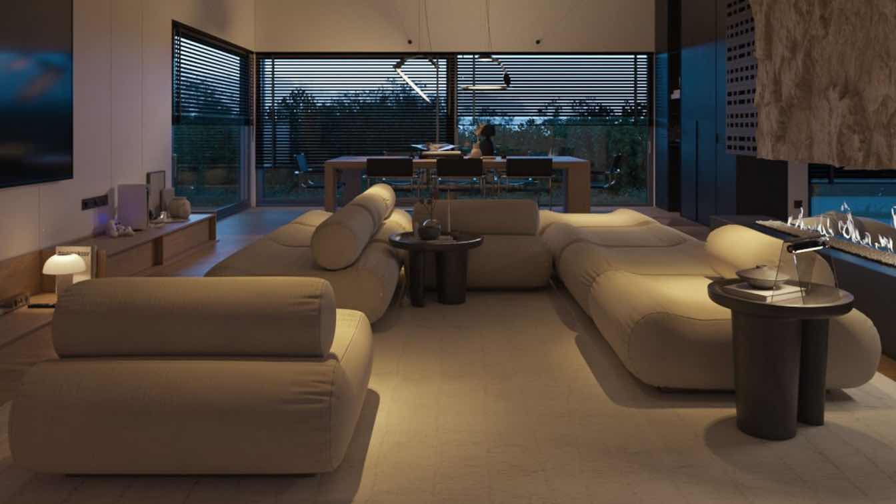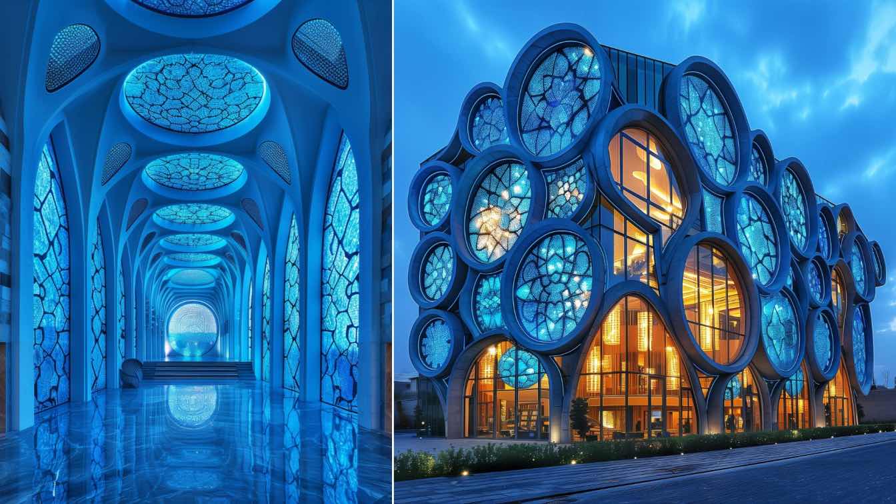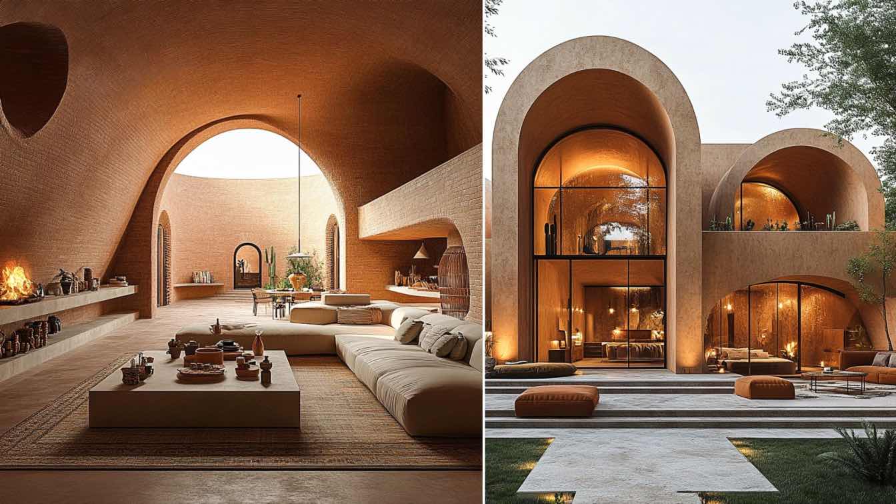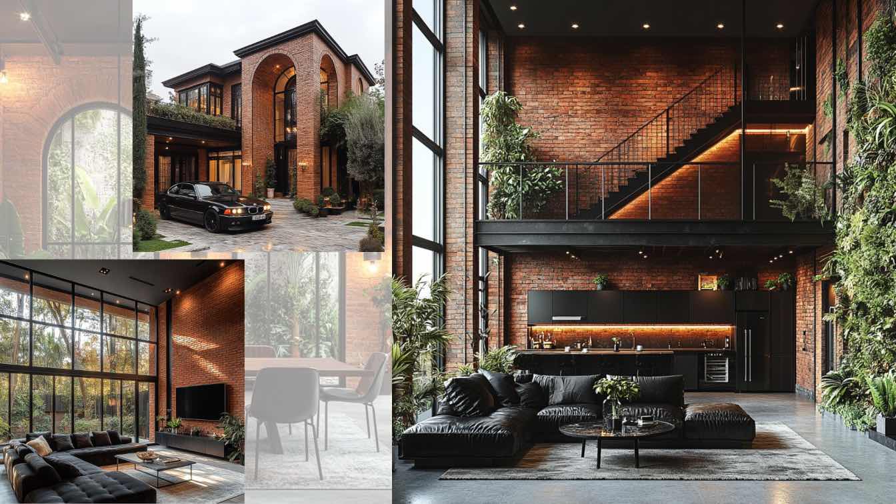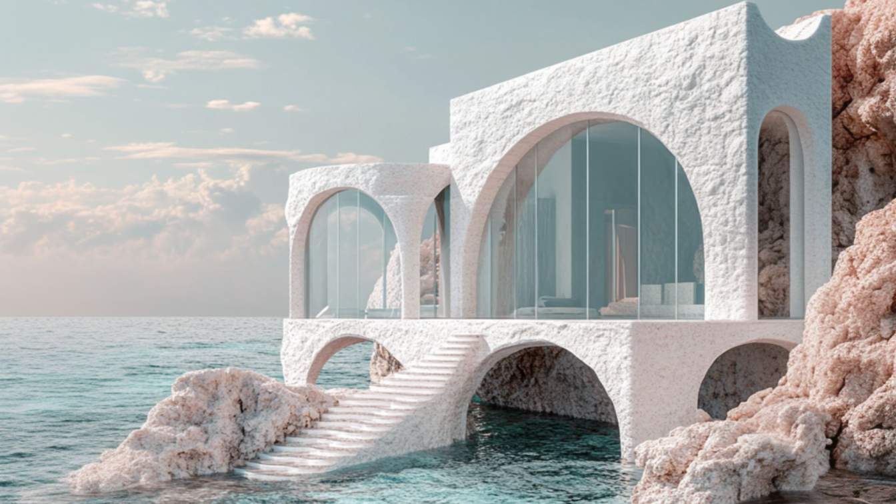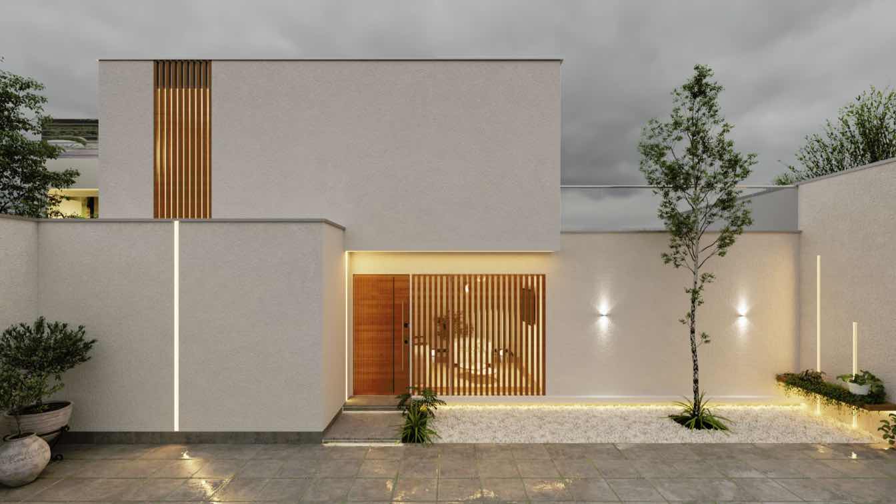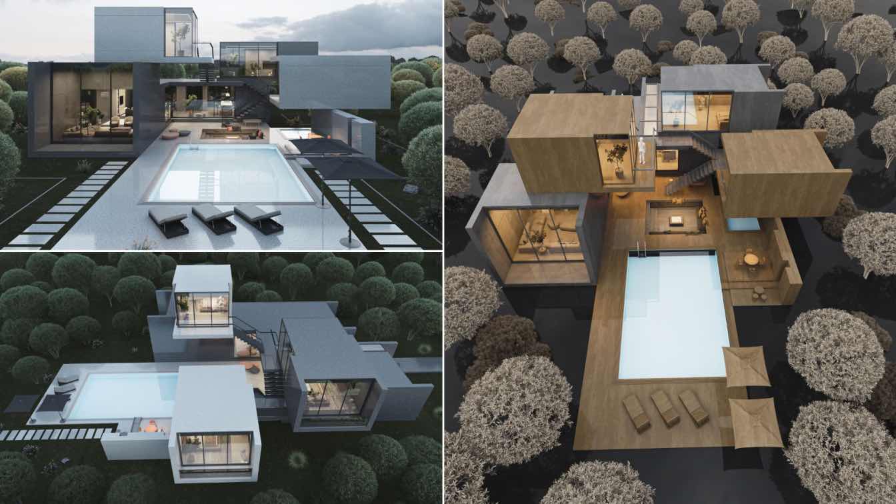Discover the epitome of luxury and nature's embrace at the Glamour Cave Villa, nestled in the breathtaking Grand Canyon National Park, Arizona. This extraordinary retreat, conceptualized with the power of AI through MidJourney, seamlessly blends modern architecture with the rugged beauty of nature.
Project name
Glamour Cave Villa
Architecture firm
Izp Architecture
Location
Grand Canyon National Park, in Arizona
Tools used
Midjourney AI, Adobe Photoshop
Principal architect
Arezou Izadpanahi
Design team
Izp Architecture Group
Visualization
Arezou Izadpanahi
Typology
Residential › Villa
"Pure Aesthetic" in interior minimal design focuses on creating a space that emphasizes simplicity, clean lines, and a harmonious color palette.
Project name
Pure Aesthetic
Architecture firm
TT Studio
Location
Istanbul, Turkey
Tools used
AutoCAD, Autodesk 3ds Max, Corona Renderer, Adobe Photoshop
Design team
Tina Tajaddod
Visualization
Tina Tajaddod, Mahsa Erfan
Typology
Residential › Apartment
Niki Shayesteh: In the heart of Isfahan, a new high-rise building emerges as a beacon of modern design fused with traditional Iranian aesthetics. This architectural marvel features a striking facade adorned with grand blue stained-glass windows. These windows, crafted meticulously in geometric circles, are not only a hallmark of innovative and sust...
Architecture firm
HanaArchitectt, Studio Artnik Architect
Tools used
Midjourney AI, Adobe Photoshop
Principal architect
Niki Shayesteh, Hana Mahmoudi
Design team
Studio Artnik Architect, HanaArchitectt
Visualization
Niki Shayesteh, Hana Mahmoudi
Typology
Cultural Architecture › Art Gallery
Nestled in the heart of Kashan's desert, a stunning villa awaits those seeking a unique retreat. This beautiful villa, crafted from traditional Iranian bricks, is a testament to the region's rich architectural heritage. As you approach, the majestic arches come into view, each one a masterpiece of design and engineering.
Project name
Kashan Mirage Residence
Architecture firm
Rezvan Yarhaghi
Tools used
Midjourney AI, Adobe Photoshop
Principal architect
Rezvan Yarhaghi
Visualization
Rezvan Yarhaghi
Status
Visualization - Design
Typology
Residential › House
Step into the epitome of modern elegance with our stunning duplex villa in Lavasan, Tehran, where the timeless beauty of the Ghaznavid Dynasty meets contemporary sophistication.
Project name
Red Brick Villa
Architecture firm
Mozhgan Vaez
Location
Lavasan, Tehran, Iran
Tools used
Midjourney AI, Adobe Photoshop
Principal architect
Mozhgan Vaez
Visualization
Mozhgan Vaez
Typology
Residential › House
Located on the Sicilian coast, the Kahu Beach House, exemplifies a robust yet elegant approach to seaside architecture. Covering 105 square meters, this project merges functionality with a deep respect for its coastal environment.
Project name
Kahu Beach House
Architecture firm
Pancheva Designs
Tools used
Lumion, Midjourney AI, Adobe Photoshop, Adobe Lightroom
Principal architect
Monika Pancheva
Visualization
Monika Pancheva
Typology
Residential › House
Residencia RT, turns out to be a modern project with an iconic character, born from the converging nuance of introspective architecture and minimalism, thus creating a stylized architectural element through pure lines, which merges and contrasts very well with nature, thus creating a unique sensory experience.
Project name
Residence RT
Architecture firm
Jorge Vintimilla Arquitecto
Location
Zamora Chinchipe, Zamora, Ecuador
Tools used
AutoCAD, ArchiCAD, Autodesk 3ds Max, V-ray, Adobe Photoshop
Principal architect
Jorge Vintimilla
Design team
Jorge Vintimimilla
Visualization
Jorge Vintimilla
Typology
Residential › House
The project site is located in Karaj city in Kurdan region. The main body of the project consists of 3 floors. The ground floor is the main space, the second half of the floor is the office space and the third half of the master bedroom.
Project name
In Between Villa
Architecture firm
UFO Studio
Location
Kordan, Karaj, Iran
Tools used
Autodesk 3ds Max, V-ray, Adobe Photoshop
Principal architect
Bahman Behzadi
Visualization
Bahman Behzadi
Typology
Residential › House

