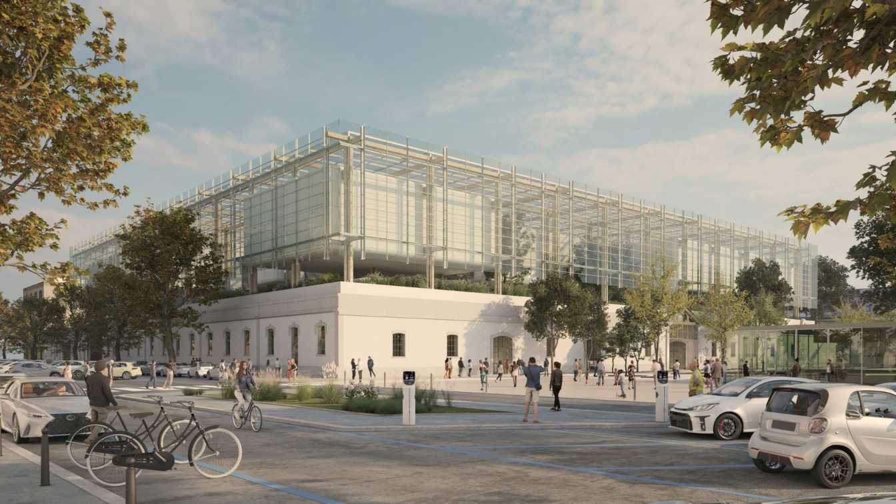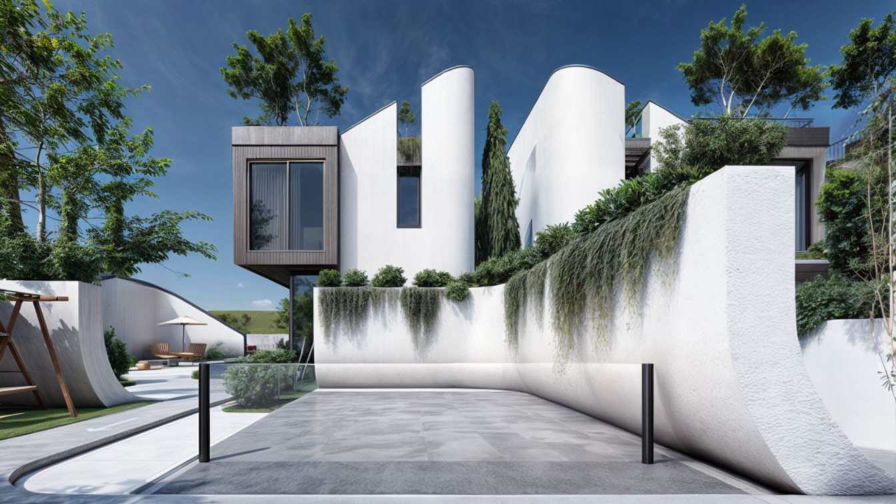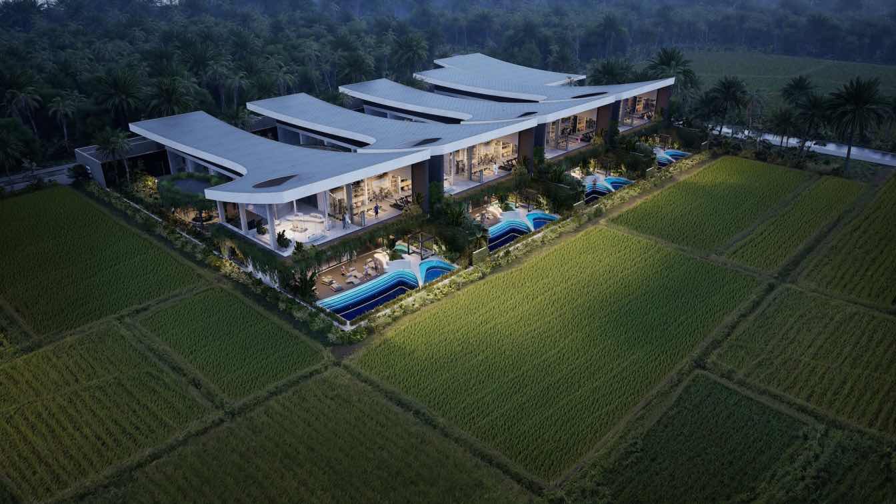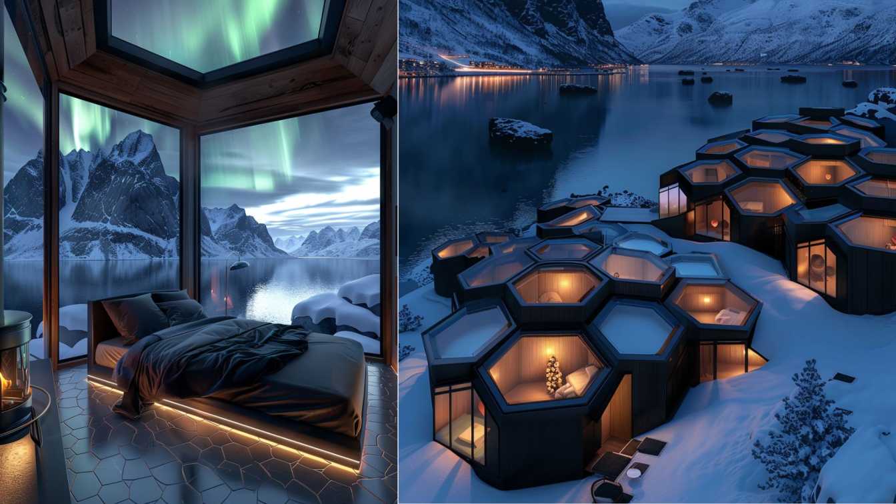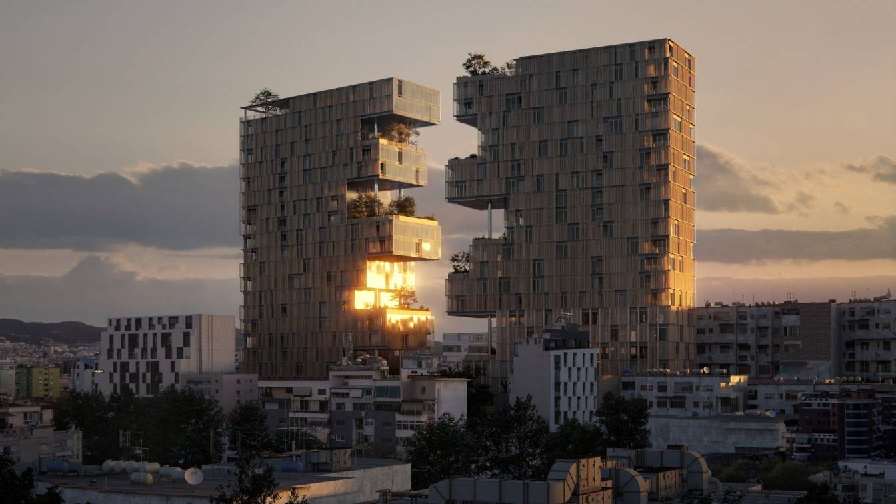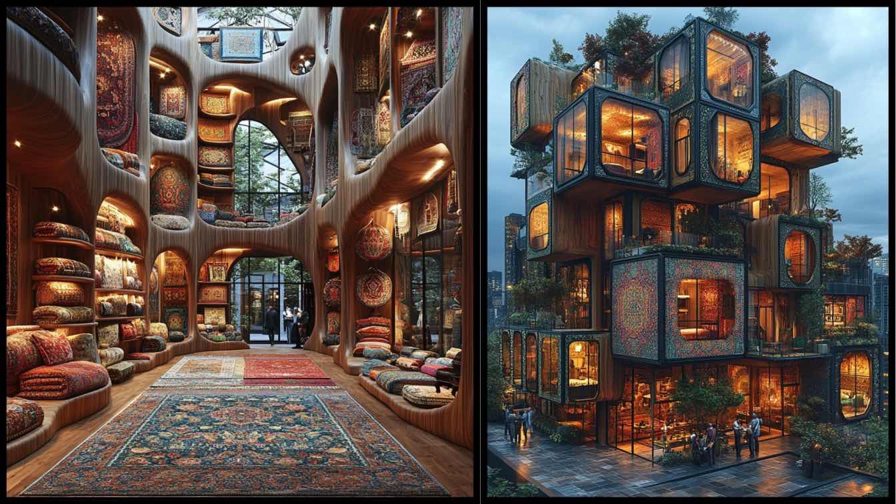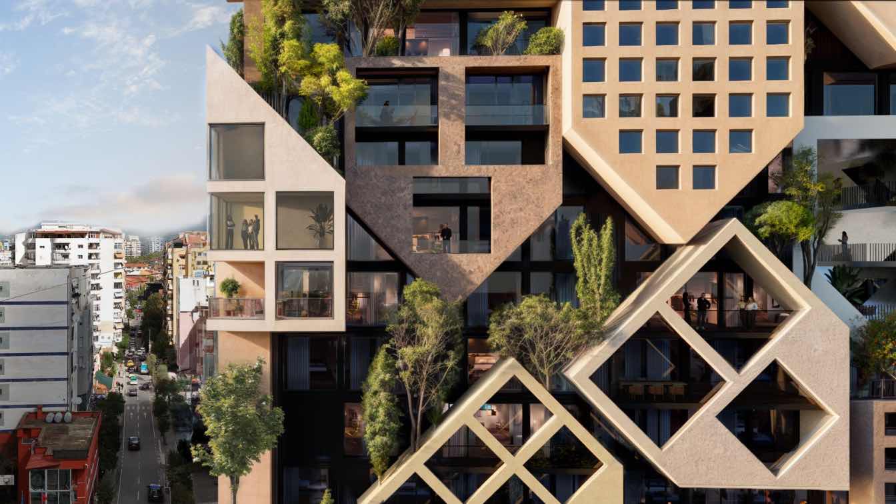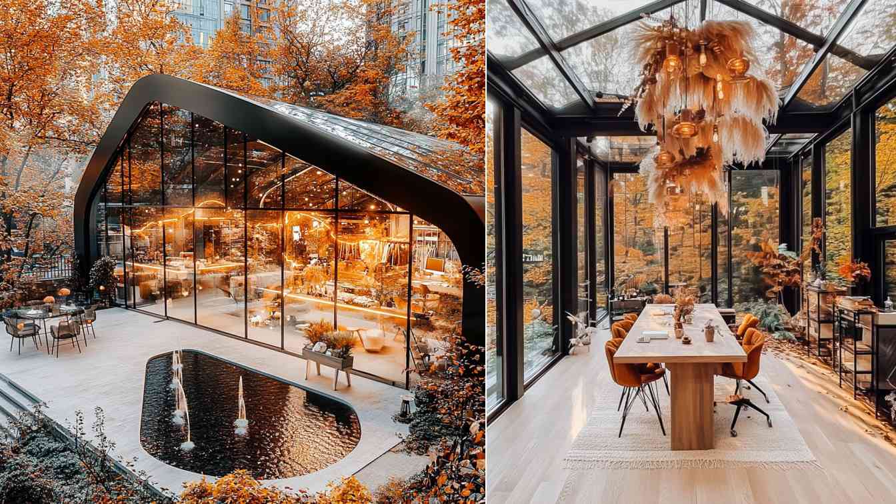Italian Architects ADAT Studio reveals the forthcoming "Science Forest - Museo della Scienza di Roma" Selected by Daniel Libeskind. The innovative architecture firm founded by Andrea Debillio and Antonio Atripaldi was named lead architect after winning first place in the international competition issued by the Rome Municipality.
Project name
Science Forest - Museo della Scienza di Roma
Architecture firm
ADAT Studio
Principal architect
Antonio Atripaldi, Andrea Debilio
Design team
Luca Galli, Michele Sacchi, Filippo Testa, Laura Zevi
Collaborators
Landscape: P’Arcnouveau, Engineering: WSP Fire consulting, Safety: GAe Engineering
Status
In the Process of Realization
Typology
Cultural Architecture > Museum › Science Forest
The project land is located in a mountainous area with a very beautiful landscape that is usually accompanied by fog. This area is where average people can afford to buy a villa, this issue became the reason for the creation of these small villas.
Project name
Cypress Villa Complex
Architecture firm
Siavash Shakibaei Studio
Location
Kelardasht, Mazandaran, Iran
Tools used
AutoCAD, Rhinoceros 3D, Lumion, Adobe Photoshop
Principal architect
Siavash Shakibaei
Built area
Each villa is 174 m2²
Visualization
Siavash Shakibaei Studio
Typology
Residential › Villa
The Legend of Ubud is a luxury villa complex nestled in the cultural heart of Bali, within Ubud’s Sayan area. Developed by HIT Development, the project offers a unique connection to the island’s natural and cultural heritage.
Project name
The Legend of Ubud
Architecture firm
HIT Development
Location
Ubud, Bali, Indonesia
Principal architect
Valery Manin, Timur Azizov, Oksana Kovalenko
Design team
Igor Markov, Founder, CEO. Dmitry Kaufman, Founder, COO. Roman Reshetov, Development Director. Gede Ketut Rudiantara, Head of the Construction Department. Dahrizal, Chief Engineer / Technical Manager. Valerii Manin, Chief Architect. Timur Azizov, Design Manager / Lead Architect. Oksana Kovalenko, Interior Designer. Yuri Botvinov, Chief MEP Consultant. Grigory Sadov, Visualizer. Made Krisna, Structure Lead Engineer. Endro Agfindu, MEP Lead Engineer. Susanto Aris, Construction Manager
Typology
Residential › Luxury Villa Complex
Set within the stunning natural beauty of Abisko National Park, Sweden, the Northern Lights Hive is an innovative tourist resort designed to offer a truly immersive experience of the Arctic’s most spectacular natural wonder — the Northern Lights.
Project name
Hexagonal Capsule
Architecture firm
ARCHSSENCE
Location
Abisko National Park, Sweden
Tools used
Midjourney AI, Adobe Photoshop
Principal architect
Delnia Yousefi
Visualization
Delnia Yousefi
Typology
Hospitality › Tourist Accommodation
Two similar, fragmented volumes are aligned on their narrowest sides, creating a void that invites visitors into a square—a sanctuary for gathering, where people can disconnect from the city’s relentless pace. Located on Myslym Street in a central district of Tirana.
Architecture firm
OODA Architecture
Tools used
Rhinoceros 3D, AutoCAD, Adobe Photoshop, Adobe Illustrator
Principal architect
Diogo Brito
Design team
João Jesus, Diogo Brito, Rodrigo Vilas-Boas, Francisco Lencastre, Julião Pinto Leite, Luis Garcia, Joana Sousa
Collaborators
Landscape: P4; Engineering: LAIII
Visualization
Plomp, OODA
Typology
Mixed-Use Development (residential, commercial, hotel)
Chaheltikeh Gallery is a remarkable journey into the world of authentic Iranian art, reimagined for the modern world. This innovative project aims to create a space where the timeless beauty of Iranian art merges with contemporary design.
Architecture firm
Redho_ai
Tools used
Midjourney AI, Adobe Photoshop
Principal architect
Parisa Ghargaz
Design team
Redho_ai Architects
Visualization
Parisa Ghargaz
Typology
Commercial › Carpet Gallery
In Tirana, a new tower designed by NOA reflects the rapid transformations of the Albanian capital. The archetypal village house with a gabled roof is multiplied and stacked in a dizzying vertical composition, resembling a puzzle that awaits its final piece—capturing both the city’s past and its future yet to be written.
Project name
Puzzle Tirana
Architecture firm
NOA, Atelier4
Location
Rruga Medar Shtylla, Tirana, Albania
Visualization
Atelier4, NOA
Status
Preliminary Design Approval
Typology
Commercial › Mixed-use
The design of the clothing and fashion design company in the style of Memar Tabiat, this company inspired by nature, was carried out with the aim of creating a warm and creative environment. The company includes: reception hall, clothing designers' room, sewing designers' room, designers' lounge.
Project name
Clothing & Fashion Company Design
Architecture firm
Nature Architect
Tools used
Midjourney AI, Adobe Photoshop
Principal architect
Sahar Ghahremani Moghadam
Design team
Nature Architect
Visualization
Sahar Ghahremani Moghadam
Typology
Commercial Architecture

