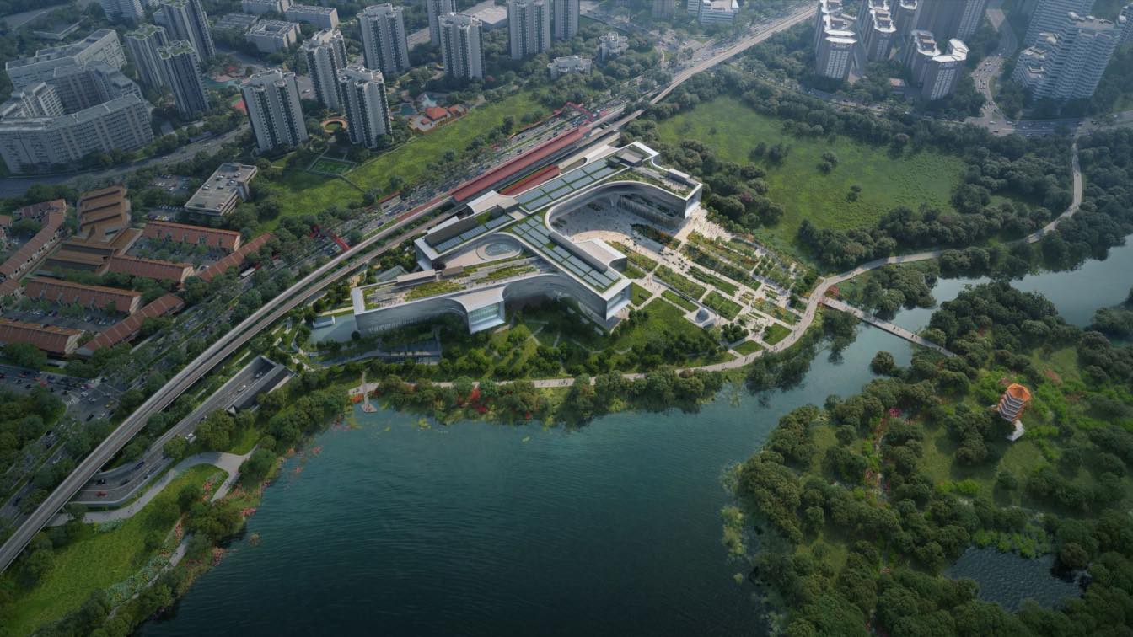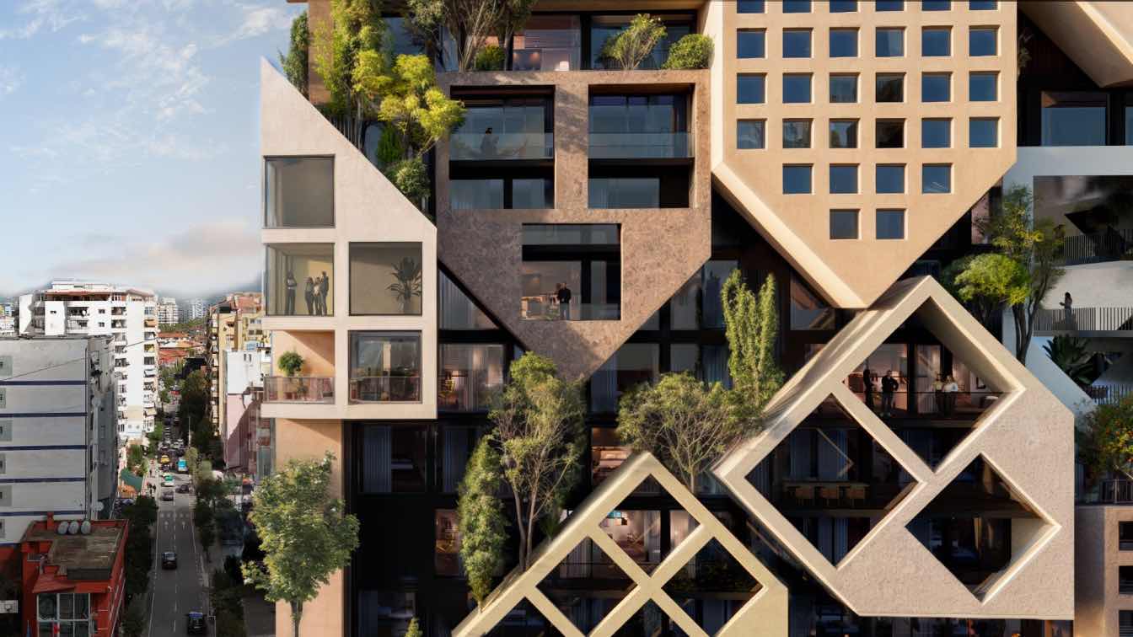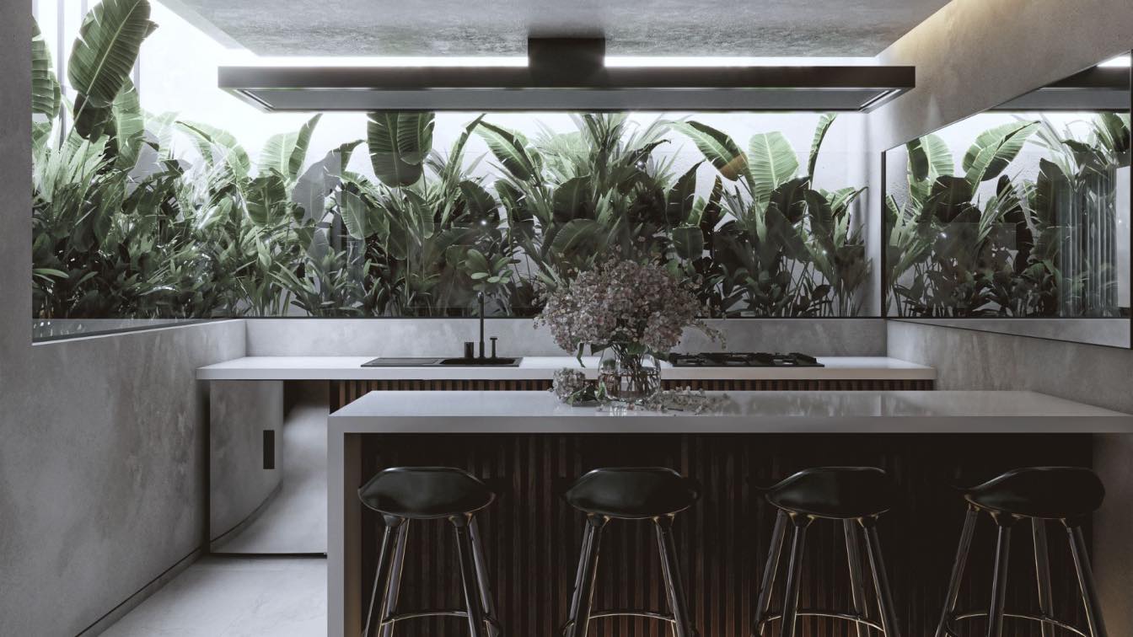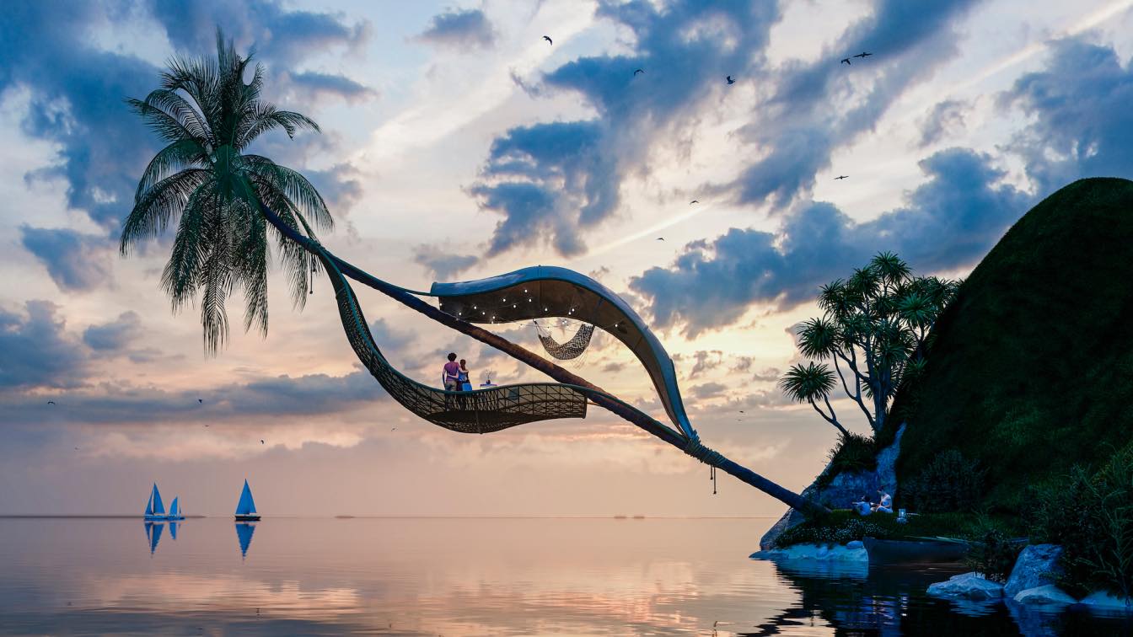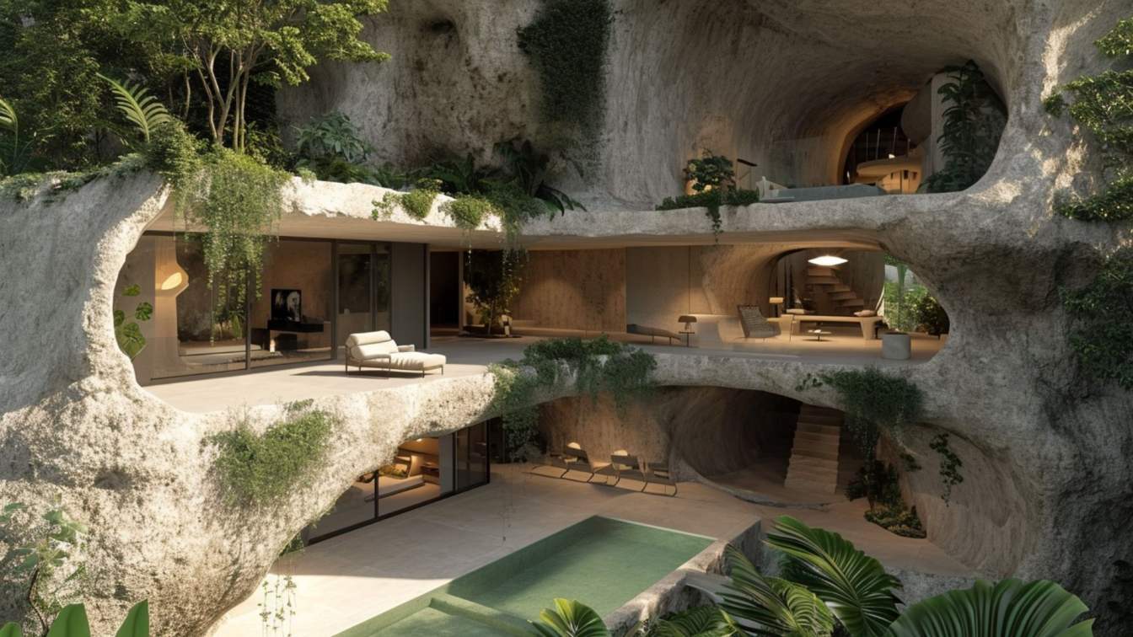Singapore’s Science Centre Board held a groundbreaking ceremony for the new Science Centre, at the site located next to Chinese Garden MRT station. The new Centre will offer unique facilities and a wide range of programmes to drive STEM education in Singapore. Set to be a key landmark attraction of the Jurong Lake District, the approximately 55,000 sqm building, designed by Zaha Hadid Architects in collaboration with Architects 61 Pte Ltd, will be developed over a site of about 7.4 hectares, and will be about 25% larger than the current Centre. The new Science Centre is targeted to open around end-2027, the year of its 50th anniversary.
Mr Teo Chee Hean, Senior Minister, Coordinating Minister for National Security, and Patron of Science Centre Board; Mr Chan Chun Sing, Minister for Education; Ms Tan Yen Yen, Chairman, Science Centre Board; and Associate Professor Lim Tit Meng, Chief Executive, Science Centre Board, officiated the ceremony.
Commenting on this important milestone towards realising the new Science Centre’s vision, Associate Professor Lim Tit Meng, Chief Executive of Science Centre Board said, “The Science Centre is now 46 years old and during this journey of more than four decades, the locale has been a landmark for generations, inspiring countless individuals who are today some of Singapore’s best STEM talents. Through strategic community partnerships and innovative programme development, we aim to make the new Science Centre a place where guests of all backgrounds not only want to visit but leave with a heightened curiosity about the world of science and technology.”

The new Science Centre will be equipped with the latest technologies to provide immersive learning experiences for visitors of all ages. The new KidsSTOP, which will be more than twice its current size, will feature hands-on, interactive exhibits that encourage exploration for young children. The Centre will also work with partners to prototype exhibitions and programmes that will enable parents to play a bigger role in facilitating their child’s exploration of various educational activities.
To cater to the interests of youths and adults, the Science Centre plans to foster more dialogue on real-world issues such as sustainability and climate change, as well as emerging technologies like generative Artificial Intelligence through workshops, exhibitions, and seminars.
The Science Centre will also become a test-bed new concepts and ideas to provide a more novel experience for visitors. For example, the Centre has experimented with concepts beyond science, such as the Comic Art and Sci Fi Expo in September 2023.
Visitors will be able to look forward to more of such offerings with a unique scientific perspective at the Centre.
The Science Centre’s fire tornado show will be more spectacular at its new home at the Outdoor Amphitheatre, and will be open to the public.

From 2024, visitors will be invited to engage in an immersive virtual reality (VR) experience of the new Science Centre and view a physical 3D model of the new Centre, which will be hosted at the current Science Centre. Exhibitions allowing Singaporeans to experience potential offerings at the new Science Centre have been displayed at some schools this year, and will be roving across selected public libraries during the upcoming school holidays.
The new Science Centre will serve as the heart of the community, integrated with the surrounding landscape, with a variety of gardens and spaces for all to enjoy.
Members of the public will have the opportunity to interact with science exhibits along curated nature trails, and also enjoy and explore the secondary forest through the lens of science. There will be exciting opportunities for the Science Centre to co-develop learning trails and programmes with the National Parks Board (NParks), national water agency PUB, and nature groups.
Visitors will get to enjoy the idyllic views of Jurong Lake and the surrounding gardens, through the large windows of the building, from the rooftop gardens, or as they stroll along the 30-m wide outdoor activity plaza linking Chinese Garden MRT station to the Jurong Lake promenade. The rooftop garden above the easternmost block will be an event space available for public booking. Visitors can also enjoy stargazing at the Observatory at night.





Architect
Zaha Hadid Architects (ZHA)
Design
Patrik Schumacher
ZHA Project Directors
Michele Pasca Di Magliano, Maurizio Meossi
ZHA Project Associate
Cristina Capanna
ZHA Project Team (Design Development Stage)
Benedetta Cavaliere, Damir Alispahic, Didem Sahin, Flavia Santos, Gabriele De Giovanni, Gizem Muhtaroğlu, Juan Pablo Londono, Lara Zakhem, Lorena Espaillat Bencosme, Luciana Maia Teodozio, Mauro Sabiu, Sara Criscenti, Shi Qi Tu, Valeria Perco
ZHA Project Team (Concept and Schematic Design Stages)
Jakub Klaska, Cristina Capanna, Bogdan Zaha, Millicent Anderson, Sara Criscenti, Chantal Matar, Arian Hakimi, Stefano Iacopini, Serra Pakalin, Stefano Paiocchi, Martina Rosati, Harry Spraiter, Maria Touloupou, Sven Torres, Shi Qi Tu, Alessandro Cascone, Zsuzsanna Barát
ZHA Competition Project Directors
Michele Pasca Di Magliano, Maurizio Meossi
ZHA Competition Associate
Jakub Klaska, Mario Mattia, Arya Safavi
ZHA Competition Project Architects
Cristina Capanna
ZHA Competition Project Lead Designers
Bogdan Zaha, Saman Dadgostar
ZHA Competition Team
Sven Torres, Michela Falcone, Natasha Marks, Serra Pakalin, Billy Webb, Michael On, Neil Rigden, Alex Turner, Damiano Rizzini, Christina Christodoulidou
Consultants Lead Architect
Architects 61 Pte
Local Architect
Architects 61 Pte
Structural Engineering
WEB Structures
Quantity Surveyor
Rider Levett Bucknall LLP
Cost Consultants
Rider Levett Bucknall LLP
Environmental Consultant
Atelier Ten
Façade Engineering
Koltay Facades
MEP
Beca Carter Holling & Wilke Pte Ltd
Transport Consultant
Vertix Asia-Pacific Pte
Landscape Consultant
Grant Associates Singapore Pte Ltd
Lighting Design
Nipek Pte Ltd
Acoustic Consultant
Shen Milsom & Wilke
Design for Safety Consultant
PH Consulting Pte Ltd
Security and Blast
Beth-El (Asia Pacific) Pte Ltd
Signage & Way Finding Consultant
Radical Design Partnership Pte Ltd
Gross Floor Area
52,460 m2
Site Area
73,767 m2
Number of Floors
5
Height
40m

