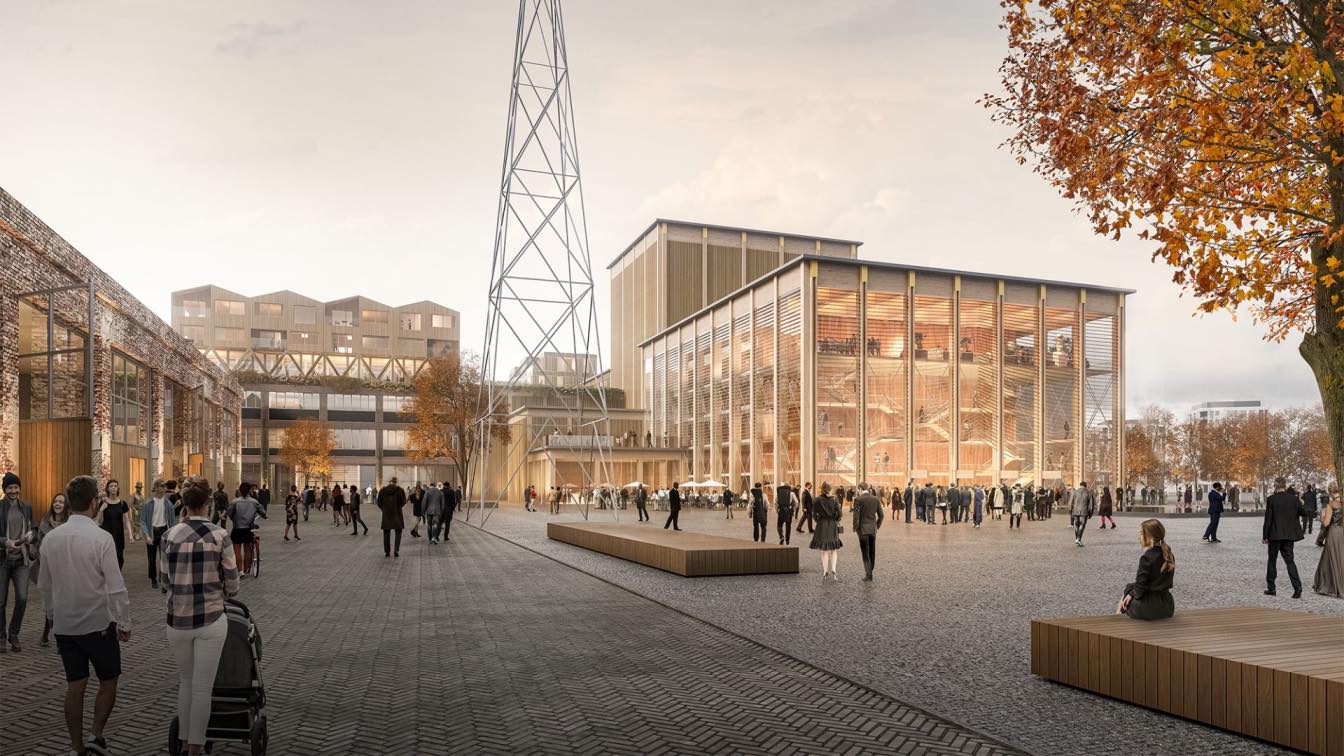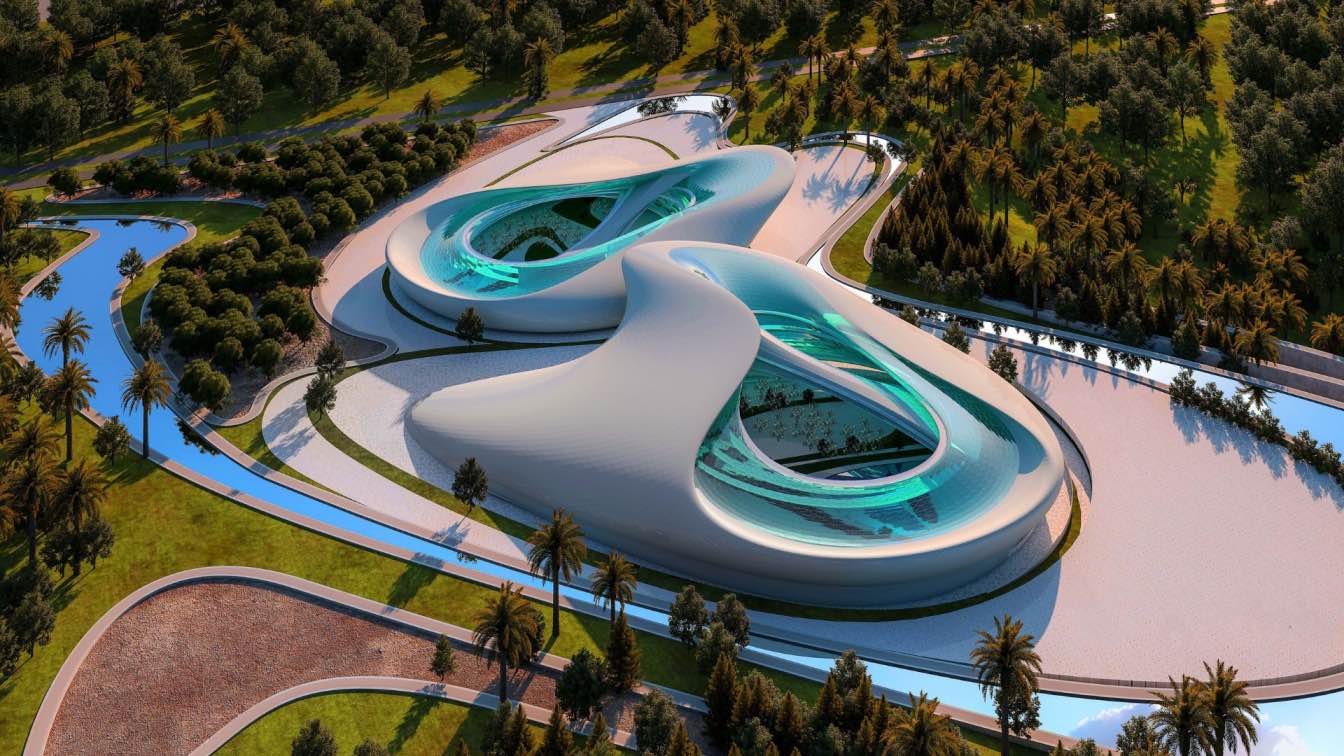The joint design by a+r Architects and NL Architects has won the international competition for the temporary new home of the Württembergische Staatstheater Stuttgart. This interim building will ensure that both, the Stuttgart State Opera and the Stuttgart Ballet are able to continue to perform during the renovation of their current venue, the iconi...
Project name
Temporary home of the Staatstheater in Stuttgart, Germany
Architecture firm
a+r Architekten, NL Architects
Location
Quartier C1 Wagenhallen Stuttgart, Germany
Design team
a+r Architekten: Alexander Lange, Oliver Braun, Chia Hao Chang, Fiona Rey, Cassandra Sauter, Anton Stuby, Stefan Hofmann. NL Architects: Walter van Dijk, Pieter Bannenberg, Kamiel Klaasse, Philipp Stiebler, Laura Riaño Lopez, Gen Yamamoto, David Bernatek, Aurora Olivotto, Daan van den Hende, Xinghe Guo
Collaborators
Pesch Partner Architektur Stadtplanung GmbH (Competition Management). Kahle Acoustics (Acoustics). HHP Berlin (Fire and Safety). Koen Koch Podiumbouwadvies (Theater Consulting). Schöne Neue Welt Ingenieure GbR (Structural Engineering). Faktorgruen (Landscape Architecture)
Visualization
Vivid Vision, Studio Lta (Model)
Client
Landeshauptstadt Stuttgart Referat Wirtschaft, Finanzen und Beteiligungen (WFB) Liegenschaftsamt
Status
Competition Winner
Typology
Cultural Architecture › Opera House
Sayeh Architecture Studio designs the museum as a kind of "rolling museum" with rotating exhibits from a stock of 300 restored cars, many in pristine condition and still in full driving order.
Project name
Porsche Museum
Architecture firm
Sayeh Architecture Studio
Location
Stuttgart, Germany
Tools used
AutoCAD, Autodesk 3ds Max, V-ray, Adobe Photoshop
Principal architect
Abolfazl Malaijerdi
Visualization
Abolfazl Malaijerdi
Client
Stuttgart Municipality
Typology
Cultural Architecture › Museum



