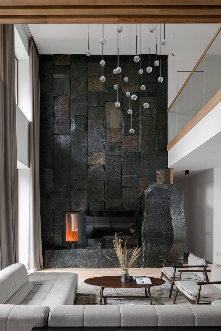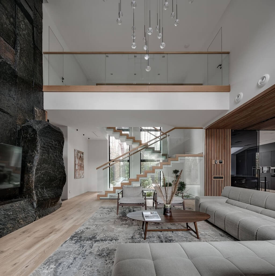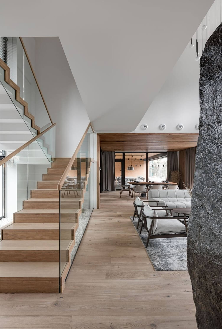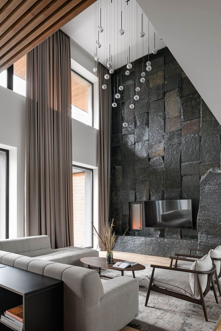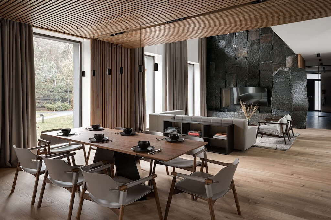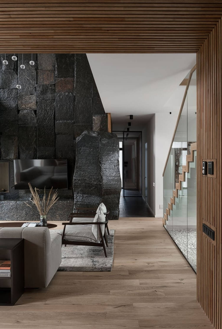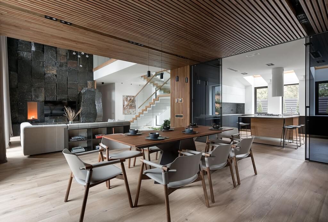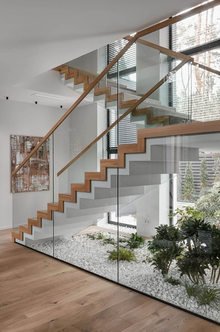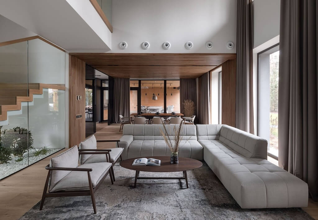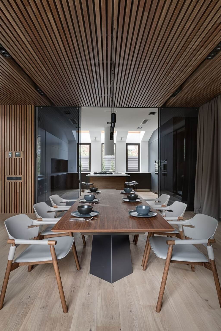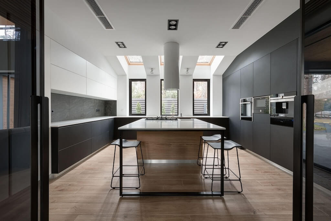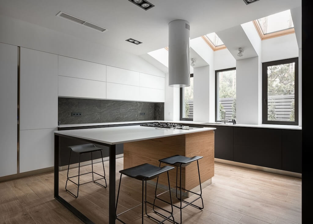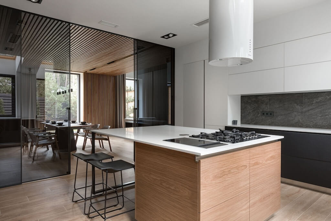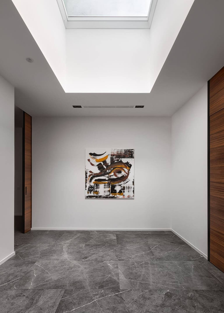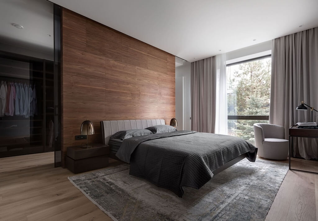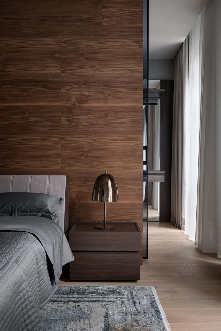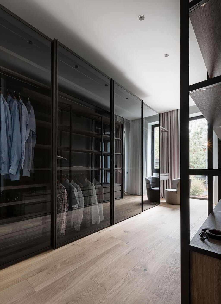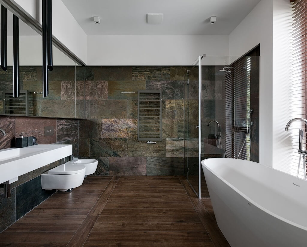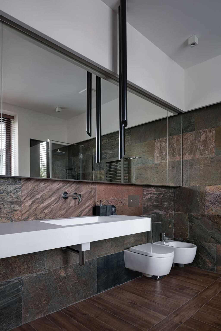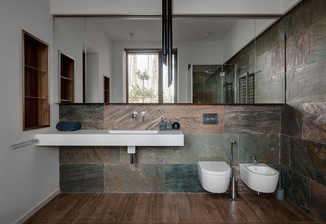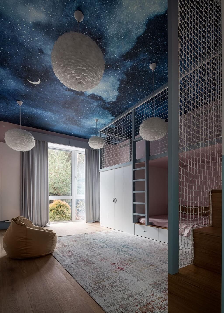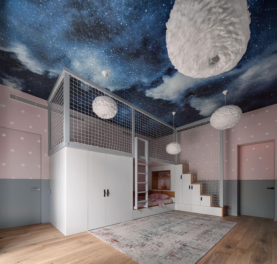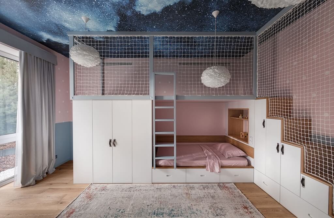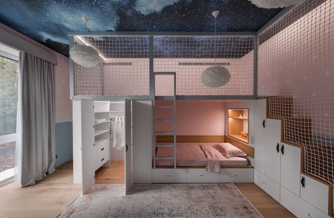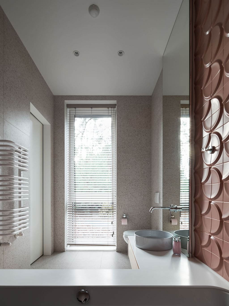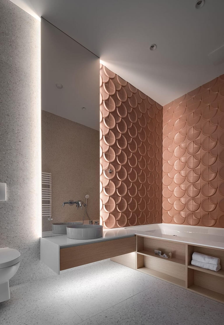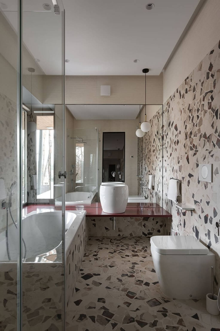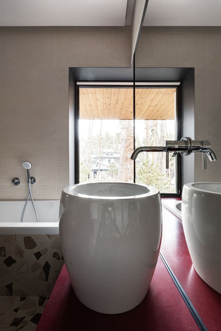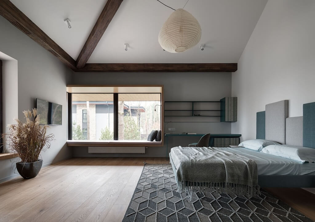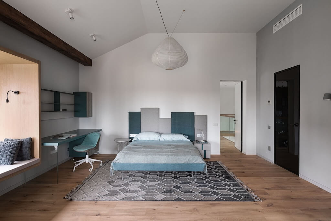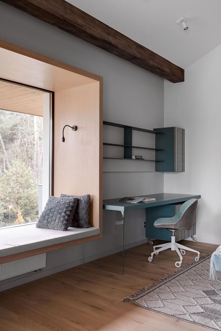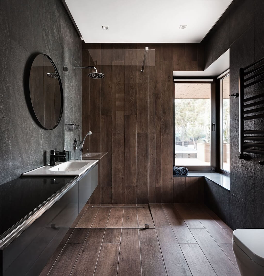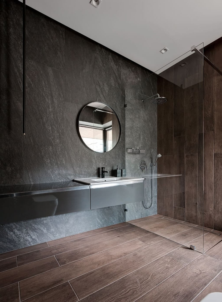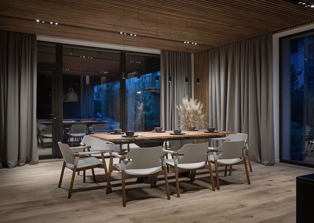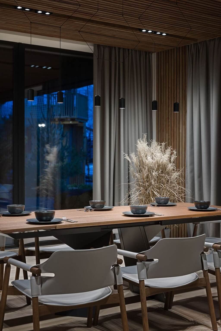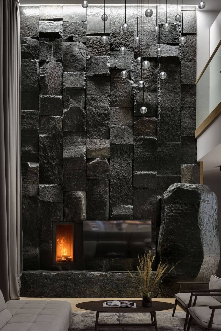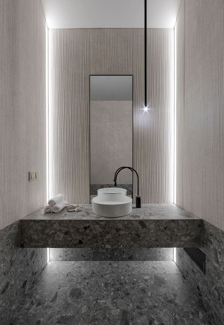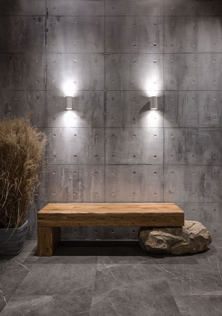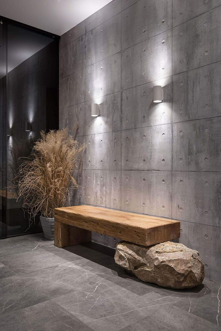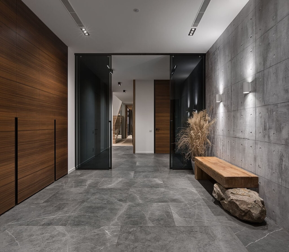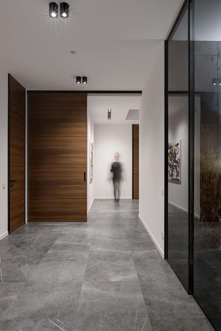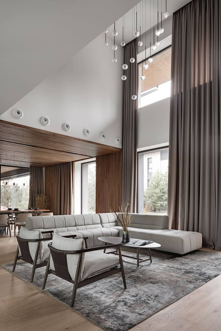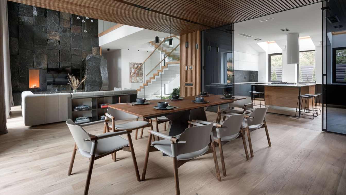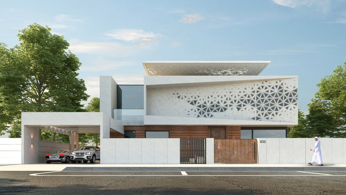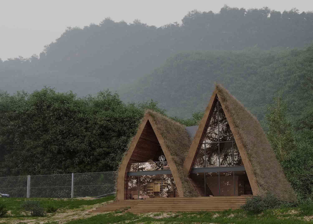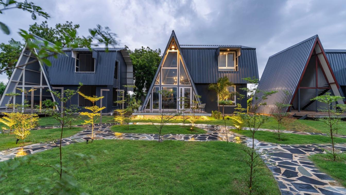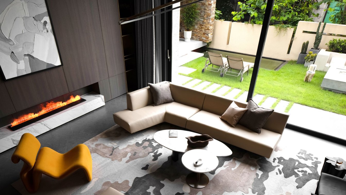Martins Studio: This project was designed by martins studio for a large family of six who prioritize comfort and contemporary aesthetics while leading an active lifestyle. Hosting guests and spending quality time together were essential, making it crucial to create a space that fosters relaxation and socialization. The central objective was to develop an environment that reflects the family's vibrant lifestyle, emphasizing open layouts, the use of natural materials and hues, and incorporating modern technology. Cozy areas for entertainment and relaxation were particularly emphasized.
The design concept was inspired by the integration of natural elements into the interior. A prominent feature on the ground floor is a wall with a rich texture of natural stone in the atrium, weighing over 15 tons. The design integrates a wooden fireplace within the rock structure, enhancing the charm of the stone and fire combination. The home consists of two levels. The ground floor features a living and dining area that seamlessly flows into the kitchen. During summer, the terrace adjacent to the kitchen serves as an outdoor dining area, complete with a barbecue section and seating area. Additionally, the ground floor accommodates a nanny’s room, a children’s room with a private bathroom, and the master bedroom, which includes a dressing area and an ensuite bathroom. Technical rooms are also located on this level. A staircase made of concrete, wood, and glass connects the two floors, with live indoor plants incorporated beneath the stairs. The second level features two bedrooms, each with its own bathroom and dressing area. A delightful perk for the upper bedrooms is direct access to the upper terraces.
Among the most intriguing aspects of the design is the natural stone accent wall in the atrium, which adds distinctive character and a sense of organic harmony to the interior. The integration of the wooden fireplace within the rock formation further enhances its charm, uniting natural features with contemporary design. Large windows and glass partitions optimize natural light, contributing to an airy atmosphere.
For this project, high-quality natural materials such as stone, wood, and glass were utilized. The natural stone accent wall and wooden fireplace served as the focal design elements.
The primary material brands included Porcelanosa (tiles), Hansgrohe (plumbing), Duravit (bathroom furnishings), Blum (furniture fittings), and Schüco (window systems).
