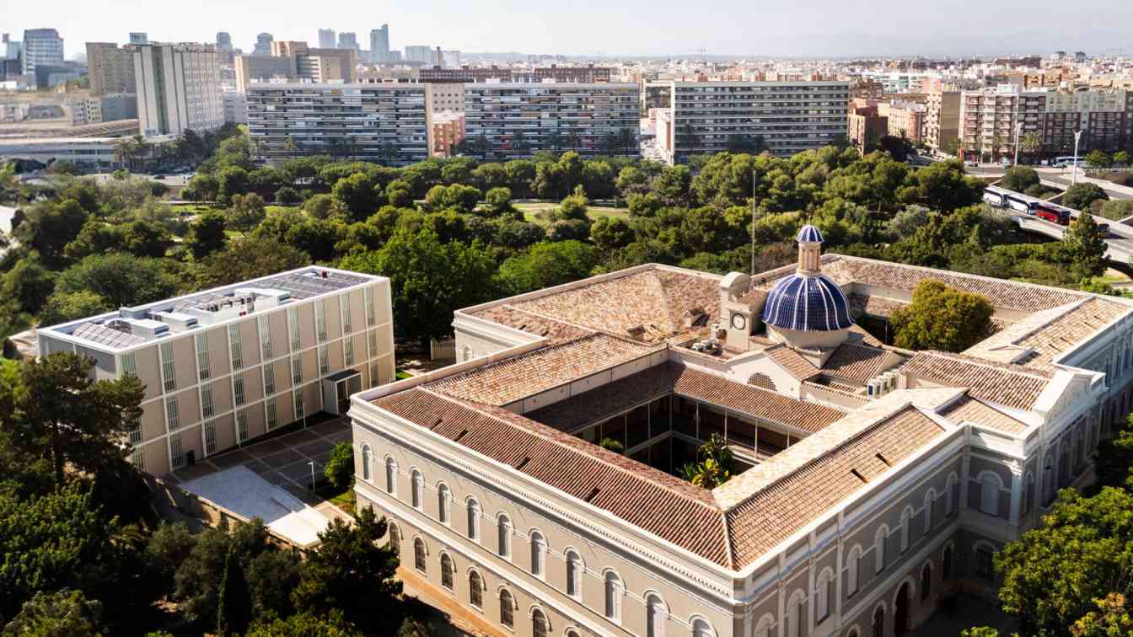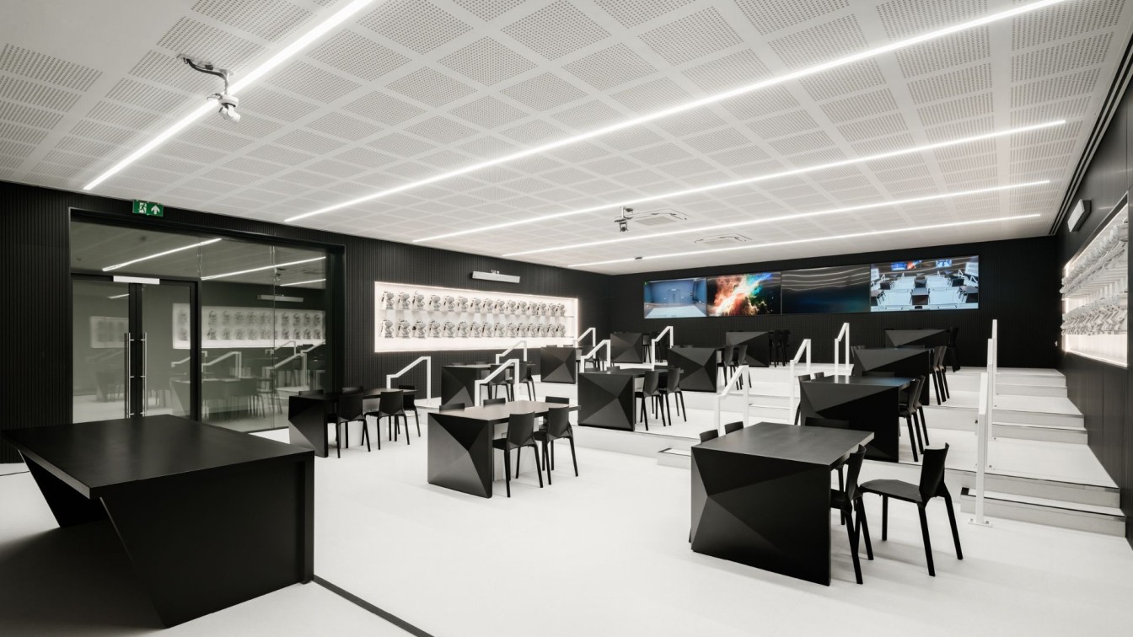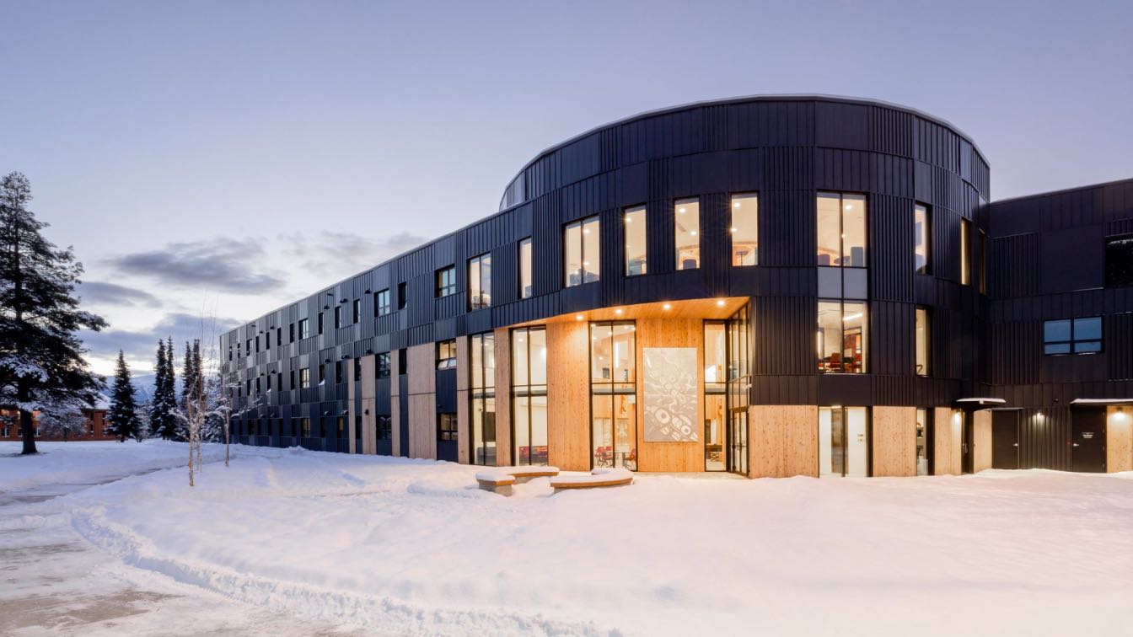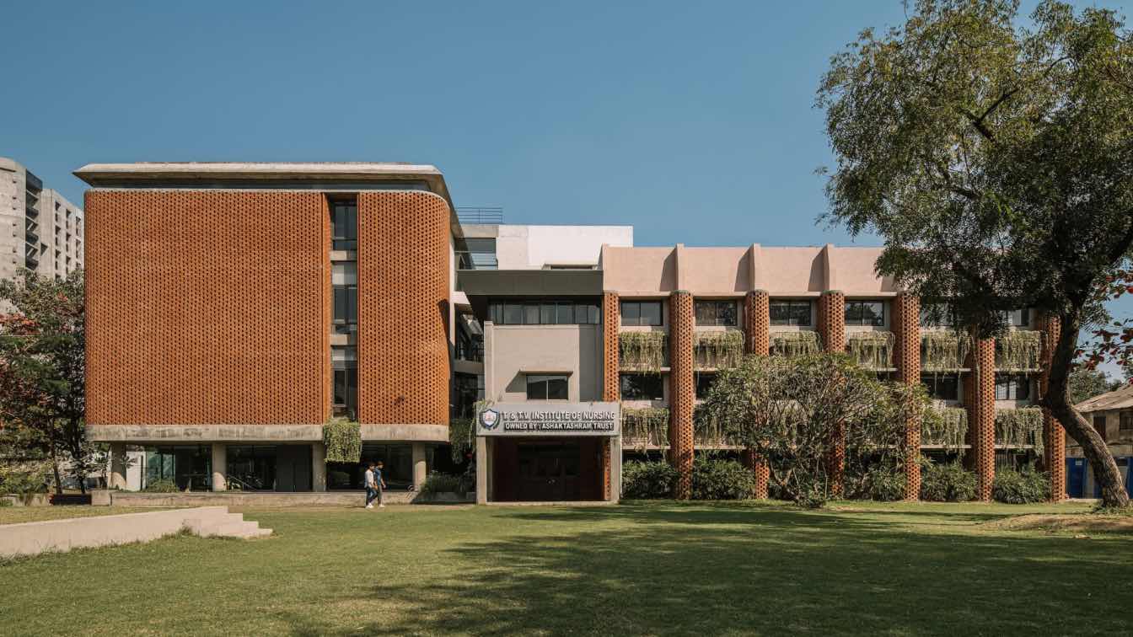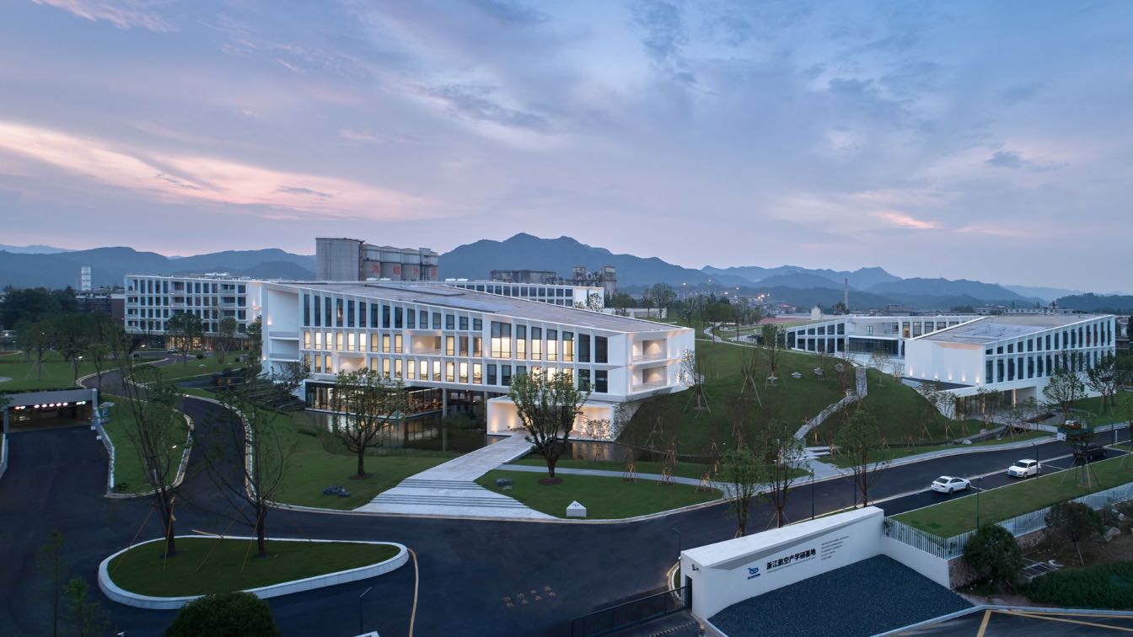Ramón Esteve Estudio: This architectural project transforms the former San Juan Bautista Asylum into the new urban campus of the European University in Valencia, combining heritage preservation with a functional and contemporary design. Historic elements such as Nolla mosaics are restored, while spaces are optimized for education, creating an innovative campus fully integrated into the city. Additionally, an annex is added to complement the original architecture without altering its essence. Designed to accommodate nearly 2,000 students, the campus fosters academic innovation in the heart of the city.
The project stems from the European University's initiative to establish its new urban campus in Valencia in a location that reflects the institution’s values, principles, and objectives: to train professionals committed to the future while preserving the legacy and knowledge that precede them. The former San Juan Bautista Asylum, a neoclassical-style building constructed in 1873, with its valuable historical and architectural heritage, presented great potential for rehabilitation. Strategically located in Valencia, opposite the Valencian Institute of Modern Art (IVAM) and next to the former Turia Riverbed, its proximity to the historic enter and integration into the urban fabric make it a key point of connection—both between the old and the contemporary.
The architectural project transforms the former hospice into a 21st-century educational center. It not only restores a historic space but also creates an environment for meeting, innovation, and academic growth. Designed to accommodate nearly 2,000 students, many of them international, the campus fosters academic innovation in the heart of the city. One of the project's core principles is respect for the pre-existing architecture. The rehabilitation of the San Juan Bautista Asylum has prioritized the preservation of its heritage, restoring elements such as Nolla mosaics, stone floors, the chapel, and the cloisters. A balance has been sought between original and new materials, incorporating contemporary solutions that maintain the building’s essence.

The architectural design responds to the needs of the academic institution, prioritizing versatility, efficiency, and functionality of spaces. The layout facilitates the organization of the academic program with a clear and balanced scheme. The building is structured around two wings with cloisters, where classrooms and offices are located. The central body houses common areas, conceived as spaces for gathering and collaboration. The spaces facing the main façade are reserved for administrative areas. The classrooms feature a double façade, connecting them to both the exterior garden and the cloisters, benefiting from natural light. The cloisters function as circulation areas and meeting points, fostering interaction between students and faculty, creating a dynamic and participatory environment.
In addition to the rehabilitation of the historic building, the project includes the construction of a new annex located to the west of the site. This extension maintains a harmonious dialogue with the pre-existing complex, respecting materiality, colour palette, and compositional rhythms. Ultimately, it creates a contemporary volume that integrates with the protected historic complex without compromising its architecture.
Located in the heart of Valencia, this architectural ensemble becomes a benchmark for heritage intervention, where design and functionality interact to offer an environment that enhances the experience and use of space in a harmonious and efficient way.
Additional information
During the development of the project, an air-raid shelter from the Spanish Civil War was discovered, revealing an important historical heritage element on the site.



















































About studio / author
Ramón Esteve is the founder, director, and creative soul of Ramón Esteve Estudio. A Doctor of Architecture and an architect from the Higher Technical School of Madrid, he established the studio in 1991. Since then, his work has spanned the fields of architecture and interior design, as well as industrial design and artistic direction, both nationally and internationally.
His portfolio includes public projects in healthcare, education, and culture, as well as private buildings for public use, such as offices, hotels, and restaurants. He is also known for exclusive single-family homes, where his philosophy is fully expressed.
Ramón Esteve Estudio
"My vision of design and architecture has always been global, approaching the experience as a whole. It is a way of life, a way of understanding the world. The studio’s motto, ‘spaces where you want to live,’ is about conceiving design ecosystems. In an ecosystem, you design the environment, the objects, and the architecture—they are all part of a whole." – Ramón Esteve
The studio's DNA represents its identity and the essence of its work, guided by principles such as harmony, serenity, timelessness, atmosphere, and contextualization. These constants shape a recognizable and distinctive architectural identity, rooted in vernacular ideals to express contemporaneity.
With a clear commitment to uniqueness, creativity, value, and the significance of each project, the studio always acts with professionalism, ensuring excellent financial management of every opportunity. By prioritizing outstanding functional and technical solutions, it achieves an aesthetic, plastic, and artistic experience.
Ramón Esteve has been a steadfast advocate of these principles, demonstrating great intuition, extreme attention to detail, and deep technical knowledge. As a mentor, he instills these values in his team every day, fostering a culture where the recognition of individuality and talent forms a committed group that shares a deep respect and enthusiasm for the same ideals. This multidisciplinary team, with its diverse, solid, and enriched vision, defines the identity of Ramón Esteve Estudio.
Publication Rules
Please, be so kind as to respect the rights of the authors and their work under the Author’s Act No 121/2000 Coll. and the Act No 89/2012 Coll., Civil Code.
When publishing, please include author credit. You can find it unabridged in the press kit of each project.
Photographs can be edited only in keeping with the intention of their author. You can do slight cropping of the pictures for the graphic layout purposes of your article without the author’s permission.
All photographs and texts are meant exclusively for the media registered on our website. These materials cannot be used for advertisement or advertorials without noticing the provider and without the authors’ permission.
Online publication of the photographs is free of charge.
For publishing in print magazines, the copyright fees for photographs depend on the rates of the publisher.
We do not take any responsibility for correctness and completeness of the copyright work in your publishing.

