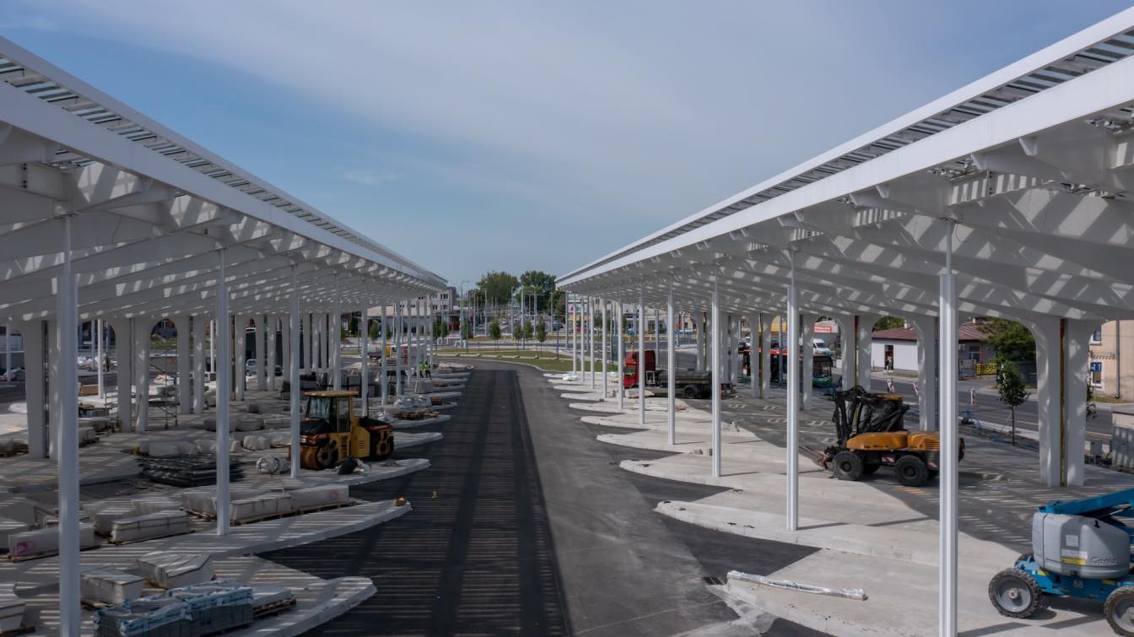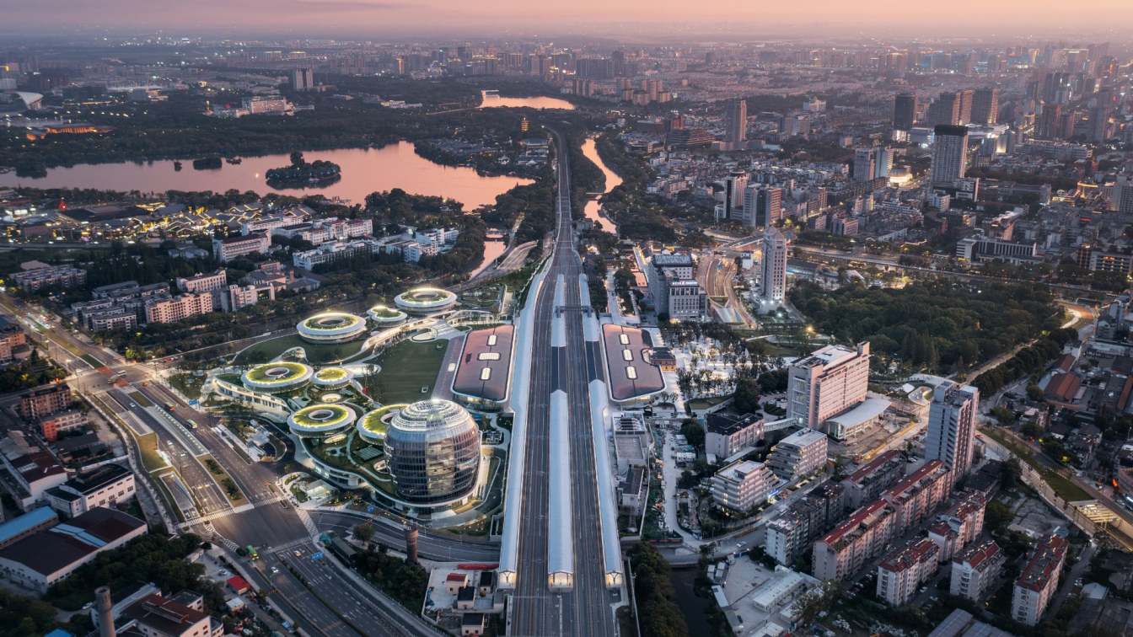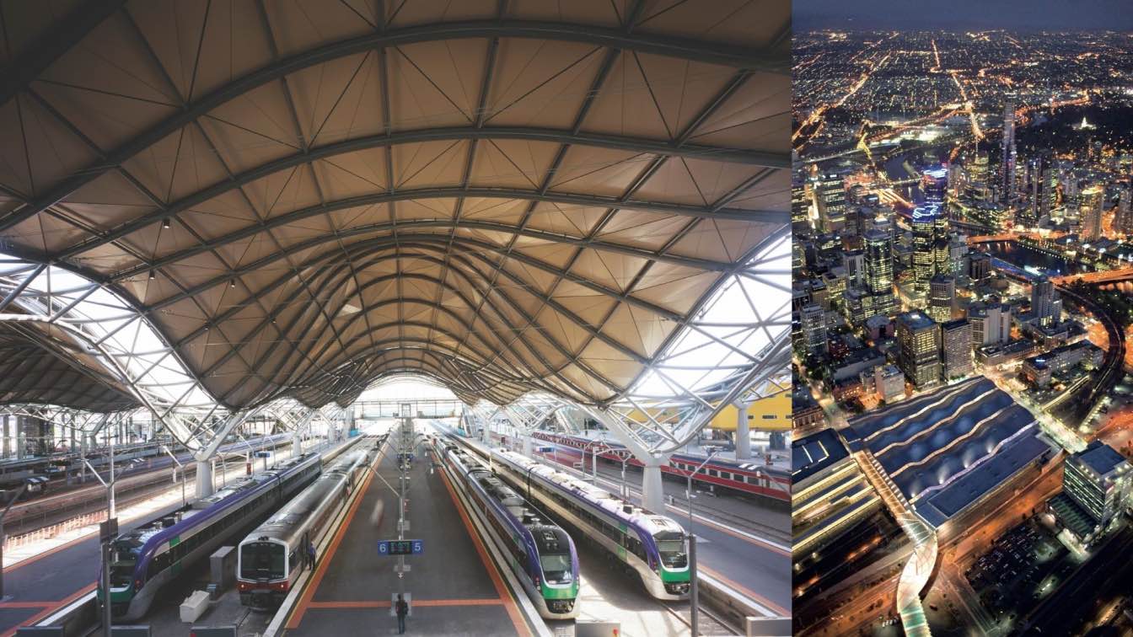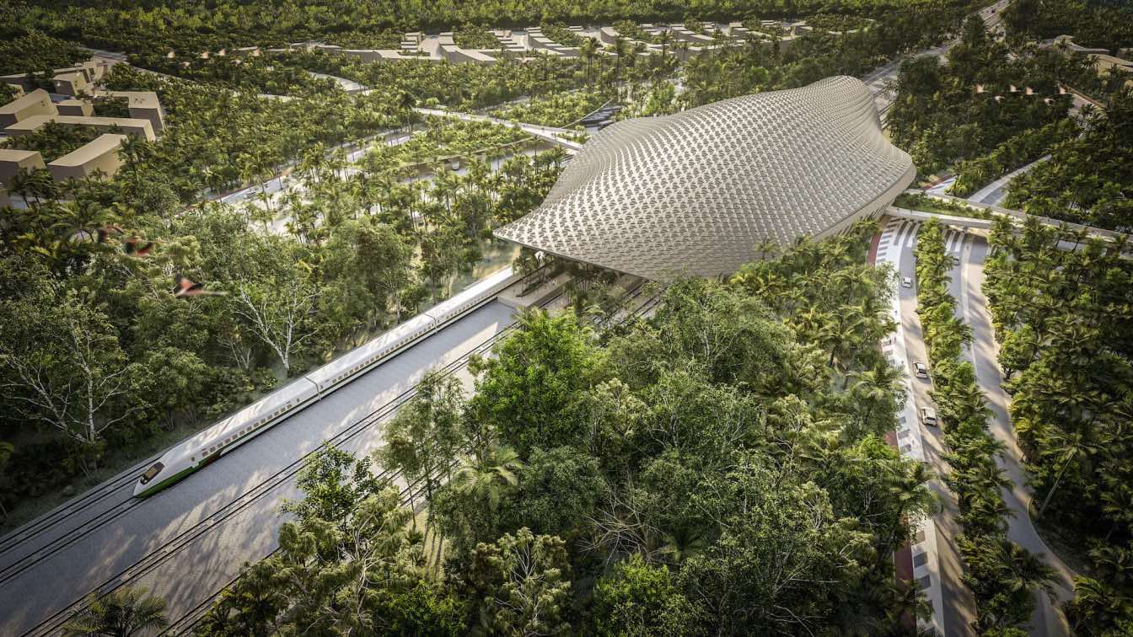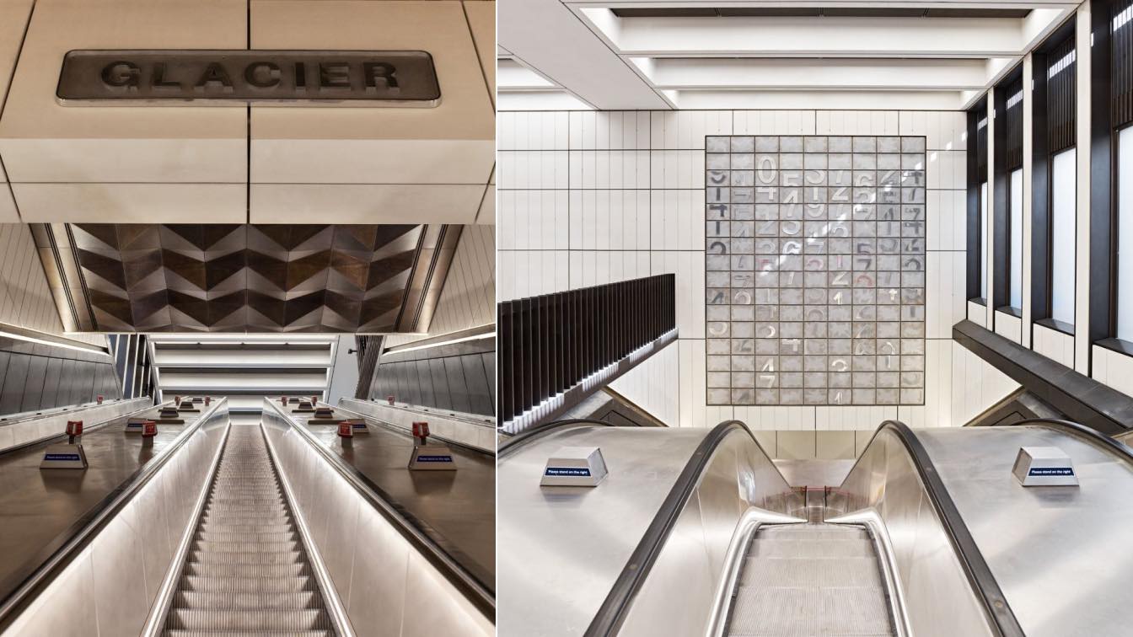The new Metropolitan Station in Lublin, Poland is the main element of a multi-phase, complex project of the Integrated Transportation Center being built in the capital city of the region. Located in the center of the city, along with the accompanying infrastructure, it will be a transport hub connecting urban, regional and national transport. It will also be one of the most eco-friendly facilities of its kind in Poland. The well-known Tremend Studio is responsible for the project.
The new Metropolitan Station in Lublin, Poland is being built in the central part of the city, in close proximity to the historic 19th-century building of the Lublin Central Railway Station. The Metropolitan Station itself is a major component of the concept of the Integrated Transportation Center, an extensive infrastructural project designed to connect metropolitan, regional and national transport. The project, therefore, not only had to propose optimal and as functional as possible ways to manage traffic, but also to fit into the historical architectural and urban context of the place.
The concept was created by architects from the well-known Polish architectural studio Tremend, whose portfolio includes the design of the Łódź Fabryczna Railway Station. The authors of the projects proposed a simple, modernist pavilion, which is supposed to be a contrast to the eclectic, historical form of the Central Railway Station, while at the same time - due to its visibly different architectural language - not competing with it. The architectural expression is given by characteristic perforated pillars, which are elements of the station's steel structure and platform canopies, which also play a decorative function. Their linear, almost organic forms are reminiscent of vines - one of the symbols of Lublin - and give the impression of lightness to the whole structure. Materials such as glass and stainless steel were used in the design.

Along with the Metropolitan Station building, platforms with stops for urban and regional vehicular transportation, underground parking for cars, cab parking spaces and bicycle racks were also built. The project includes a green roof that is open to users. The project will also modernize the city's plaza with surrounding green space and build a new traffic system to improve communication.
For the architects from Tremend studio, minimizing the carbon footprint is a priority, which is why the Metropolitan Station in Lublin was designed as one of the most environmentally friendly of its kind in Poland. The project complies with the highest standards of sustainability. It also features a number of pro-ecological solutions, such as "box in box" technology with glass facade parameters that reduce consumption of the energy.
Construction has begun in January 2021. The work is planned to be finished by the end of 2023. The first passengers will be able to use the new Metropolitan Station at the beginning of the next year.















About
The Tremend studio is one of Poland's biggest architectural studios. Founded by architect Magdalena Federowicz-Boule, studio specializes in commercial, residential and complex infrastructure projects and can boast over 150 completed projects, including in Paris, Budapest, Warsaw, Krakow and Gdansk. Tremend architects' portfolio includes such transportation projects as the Łódź Fabryczna Railway Station (Łódź, Poland) and the Integrated Transportation Center (Lublin, Poland). Currently, together with Foster + Partners and Kuryłowicz & Associates, the Tremend studio, as Master Architect, is responsible for the concept of the Central Transportation Port.

