Step into the enchanting embrace of Iranian minimalism with this contemporary masterpiece nestled in the charming alleys of Yazd, Iran. Room its sleek design to the infusion of traditional materials like clay-straw and intricate inscriptions, every corner tells a story of heritage and modernity seamlessly coexisting. The fusion of cute furniture ad...
Project name
Iranian House in the alleys Yazd
Architecture firm
Architect A.A – Azad Azarkish
Tools used
Midjourney AI, Adobe Photoshop
Principal architect
Azad Azarkish
Visualization
Azad Azarkish
Typology
Residential › House
Designing the complexs villa apartment located in Yazd the historical city in Iran. This complex consists of 12 villa apartments located in the same area and at a distance from the location, and their privacy is respected according to the principles of Iranian architecture.
Project name
The complexs villa apartment located in Yazd the historical city in iran
Architecture firm
Rezvan Yarhaghi
Tools used
Midjourney AI, Adobe Photoshop
Principal architect
Rezvan Yarhaghi
Visualization
Rezvan Yarhaghi
Typology
Residential & Accomodation
Nestled amidst the stunning landscapes of Iran, Yazd is a true architectural and historical gem that will transport you through centuries of culture and tradition. In every winding alley and ancient building, you can feel the heartbeat of a city steeped in history. Yazd's unique mud-brick architecture, adorned with intricate wind towers, tells stor...
Architecture firm
Reyhaneh Labbafi
Tools used
Midjourney AI, Adobe Photoshop
Principal architect
Reyhaneh Labbafi
Design team
Reyhaneh Labbafi
Visualization
Reyhaneh Labbafi
This project is located in Safayieh region in Yazd, which is one of those modern civil contexts in this city. Most of the constructions in this area are single materialled with the same form and without any dialogue to be made with the city.
Project name
Urban Discourse Machine
Architecture firm
Darkefaza Design Studio
Photography
Mohammadhossein Hamzehlouei
Principal architect
Mahyar Jamshidi
Design team
Bahareh pezeshki, Hanieh Daneshvar, Fatemeh Hasanloo
Interior design
Mahyar Jamshidi, Bahareh Pezeshki, Hanieh Daneshvar, Fatemeh Hasanloo
Structural engineer
Mr Emadi, Mr Akbarpourian, Mr Mardani
Supervision
Saeed Bakhshi
Visualization
Bita Rezaee, Amirhossein Mohammad,Bahareh Pezeshki, Romina Ghourchian, Melika Aligholizadeh
Tools used
Revit Architecture, AutoCAD, Illustrator, Adobe Photoshop
Construction
Saeed Bakhshi
Material
white brick(facade), white cement(facade), Painted metal sheet(facade)
Typology
Healthcare Building, Laboratory
“Tabula rasa” may be the most appropriate term to describe our confrontation with the project. With only one rule, the infinite freedom urges to create boundaries. Firstly, the site as the anchor point was chosen to make settings for our ideas. To pick a location, we tried to interpret the “rule” in another way and looked at where darkness matters...
Project name
Digging For Light (Qanat Oasis Villa)
Architecture firm
Kalbod Design Studio
Tools used
Rhinoceros 3D, Twinmotion, Adobe Photoshop
Principal architect
Mohamad Rahimizadeh
Design team
Hossein Roasaei, Pegah Samei, Ghazale Eskandari, Mehdi Jam
Collaborators
Photography: Ziba Baghban
Visualization
Ziba Baghban
Typology
Residential › Villa
Cambyses Architecture Studio: A metaphor of the creator of the creation, fire and water, death and life, past and future, a meaningful conflict between building and time, composition and discontinuity, are the main idea of this design in the sense that the existence of various geometric shapes in ancient and Iranian architecture at the same time Wi...
Architecture firm
Cambyses Architecture Studio
Tools used
Autodesk 3ds Max, V-ray, AutoCAD, Adobe Photoshop
Principal architect
Abolfazl Malaijerdi
Design team
Abolfazl Malaijerdi, Mehdi Fourghani Babyluo
Collaborators
Structural Engineer: Mehdi Fourghani Babyluo
Visualization
Abolfazl Malaijerdi
Client
Cultural Heritage Of Yazd City
Status
Under Construction
Typology
Cultural Architecture, Cultural Center
The location of this project is in an introverted context, with a dry climate and cultural and social differences. In designing this project, All these cases, along the need to respond to them in in proportion to the time, led to the design to be a combination of traditional, indigenous and modern features.
Project name
A house in Bafq
Architecture firm
mrk office
Location
Bafq, Yazd, Iran
Tools used
SketchUp, Autodesk 3ds Max, Corona Renderer, Adobe Photoshop
Principal architect
Mohammad Reza Kohzadi
Collaborators
Niloufar moghimi (Diagram)
Visualization
Rahim Vardan
Typology
Residential › House

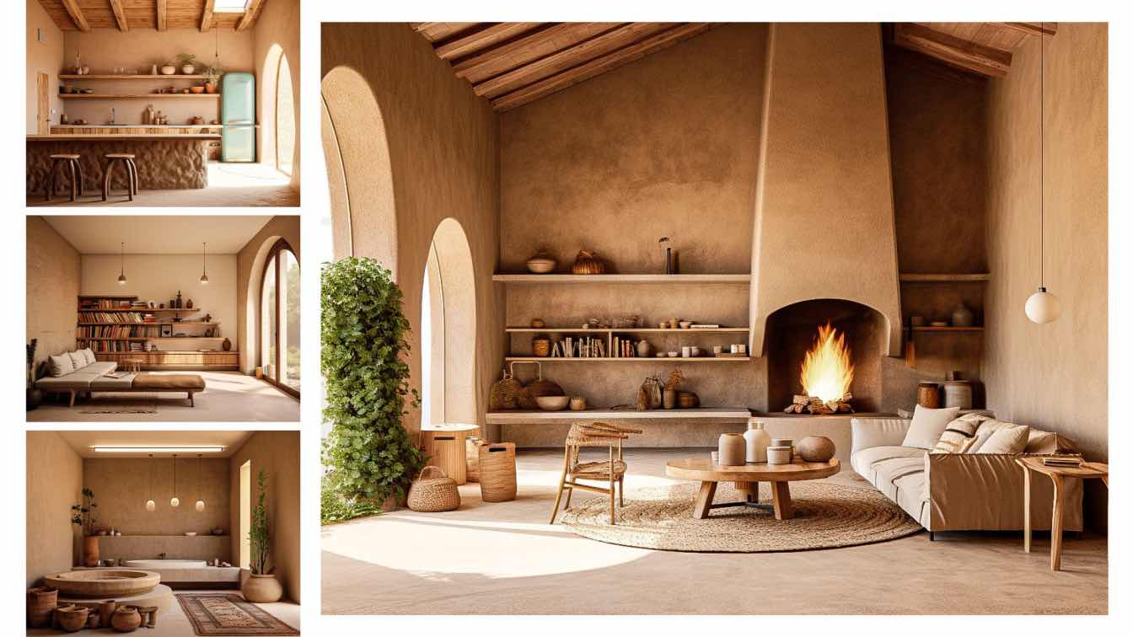
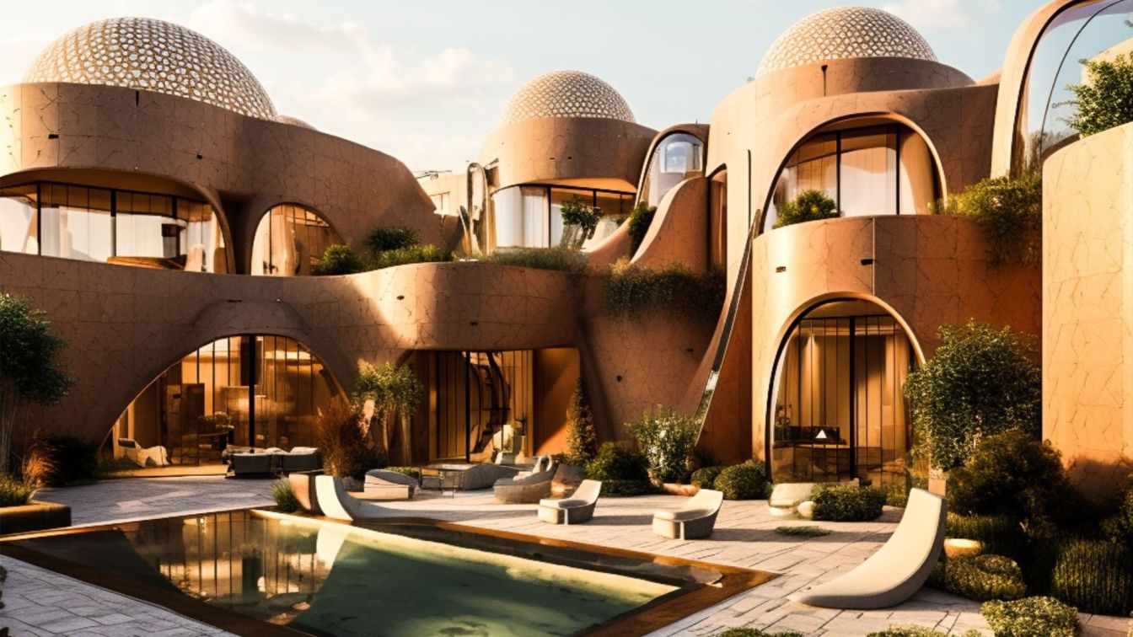
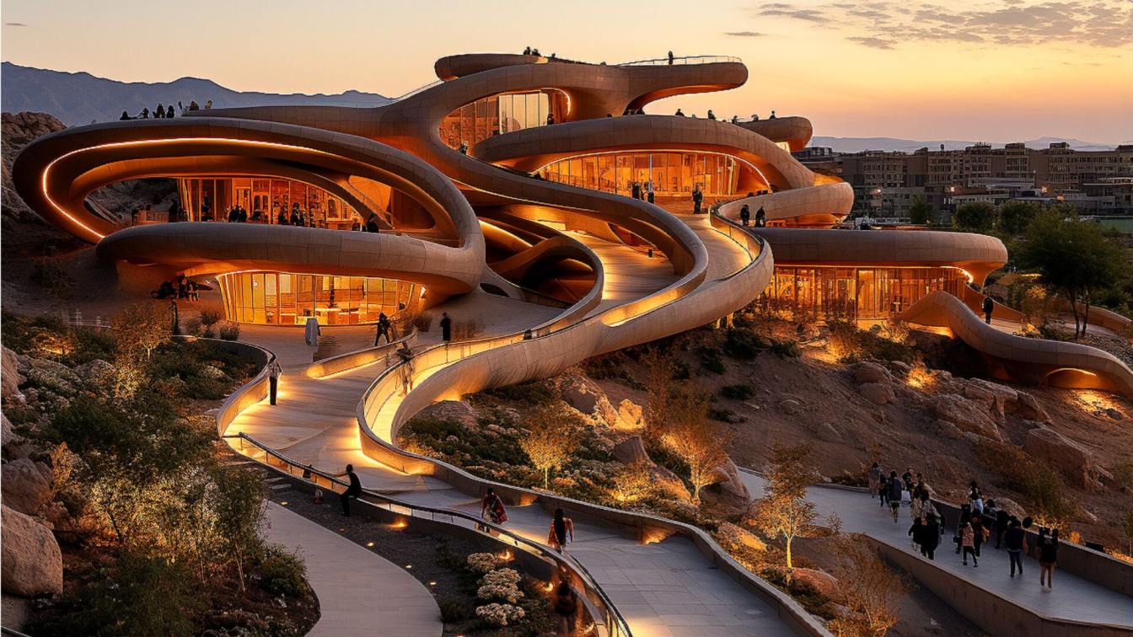
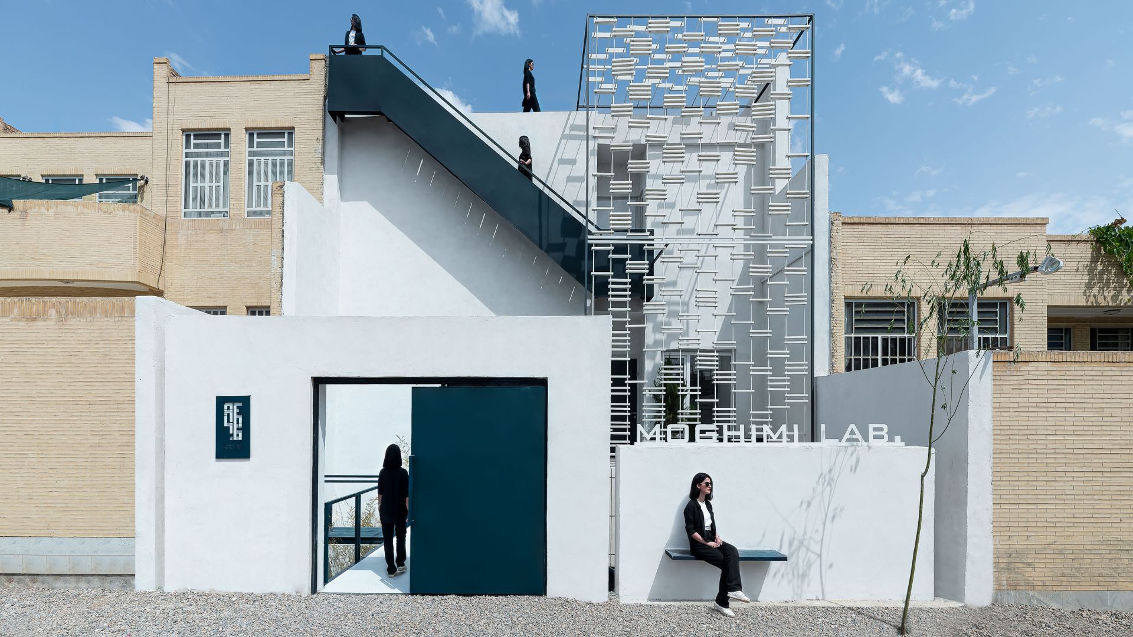
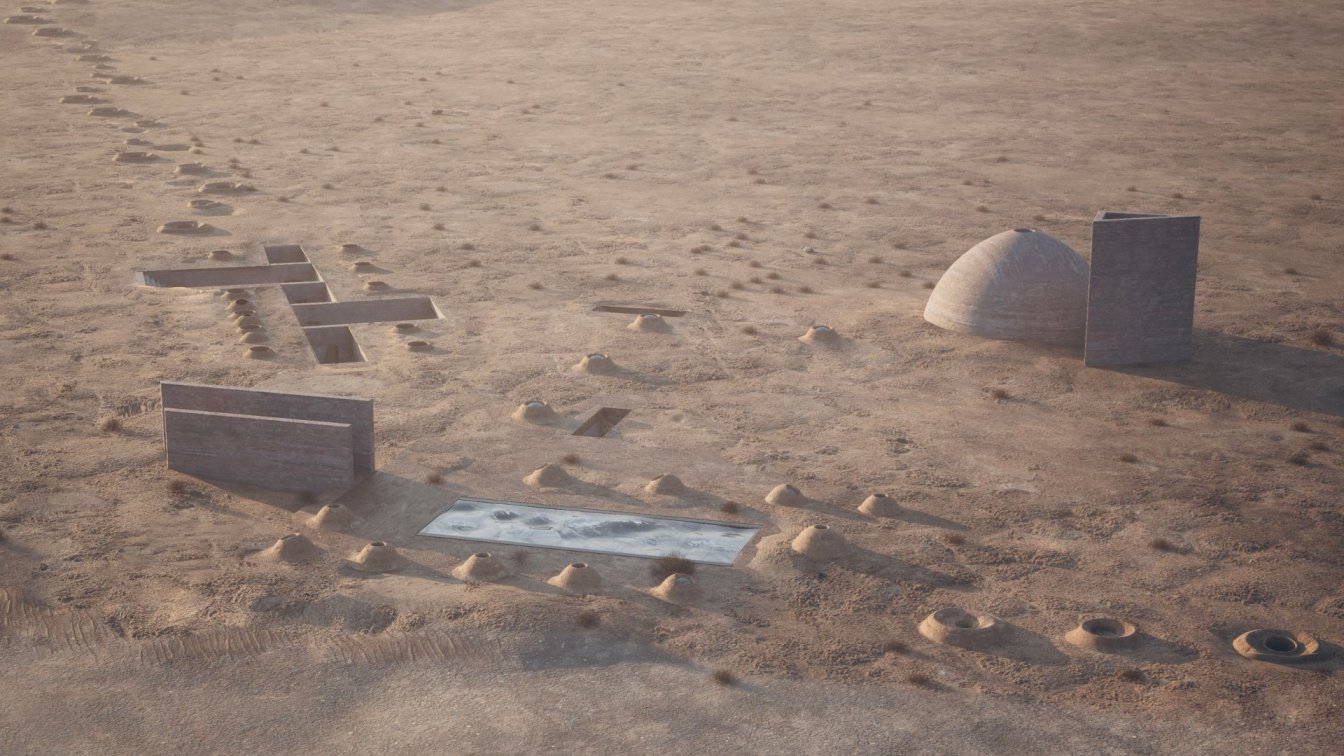
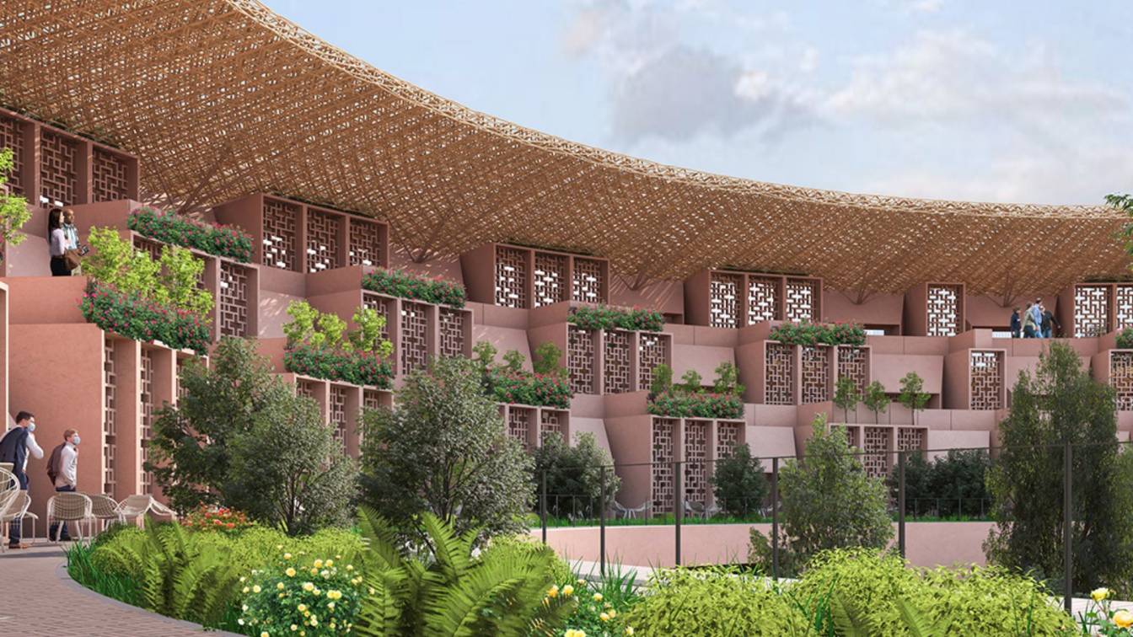
.jpg)
