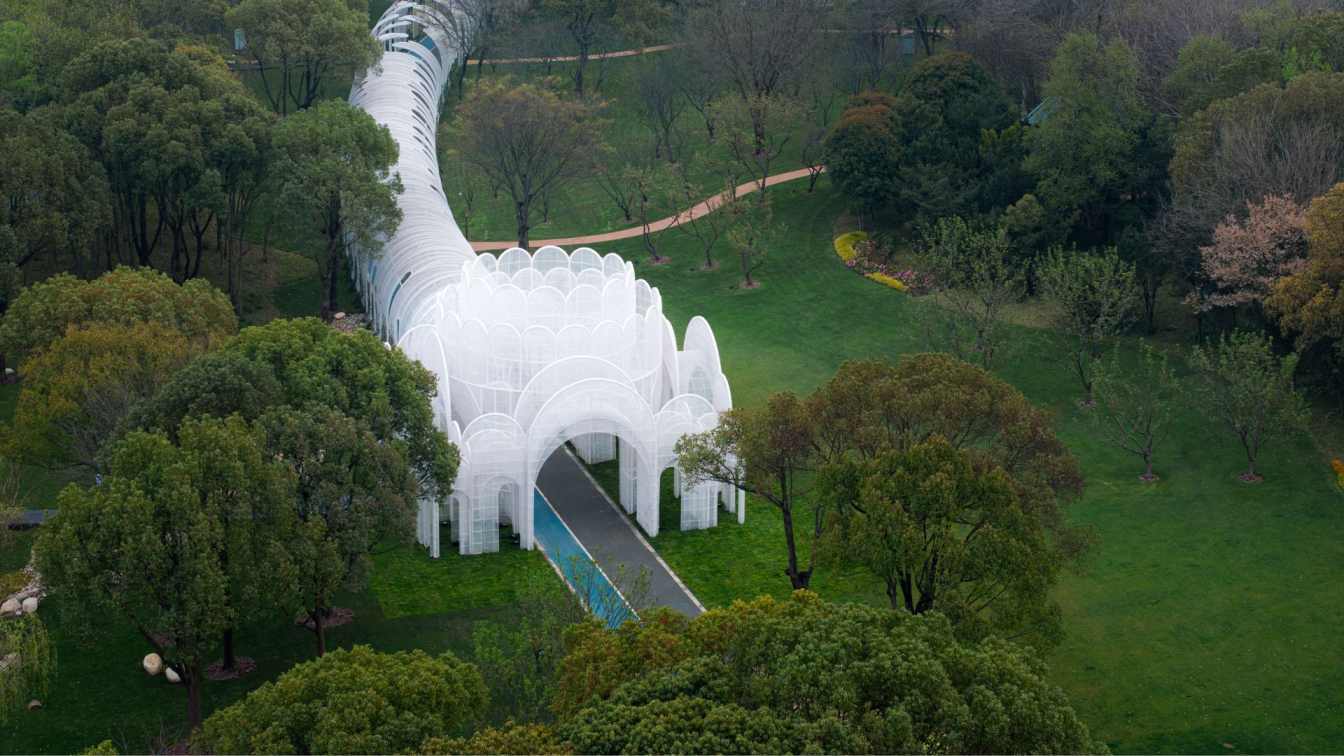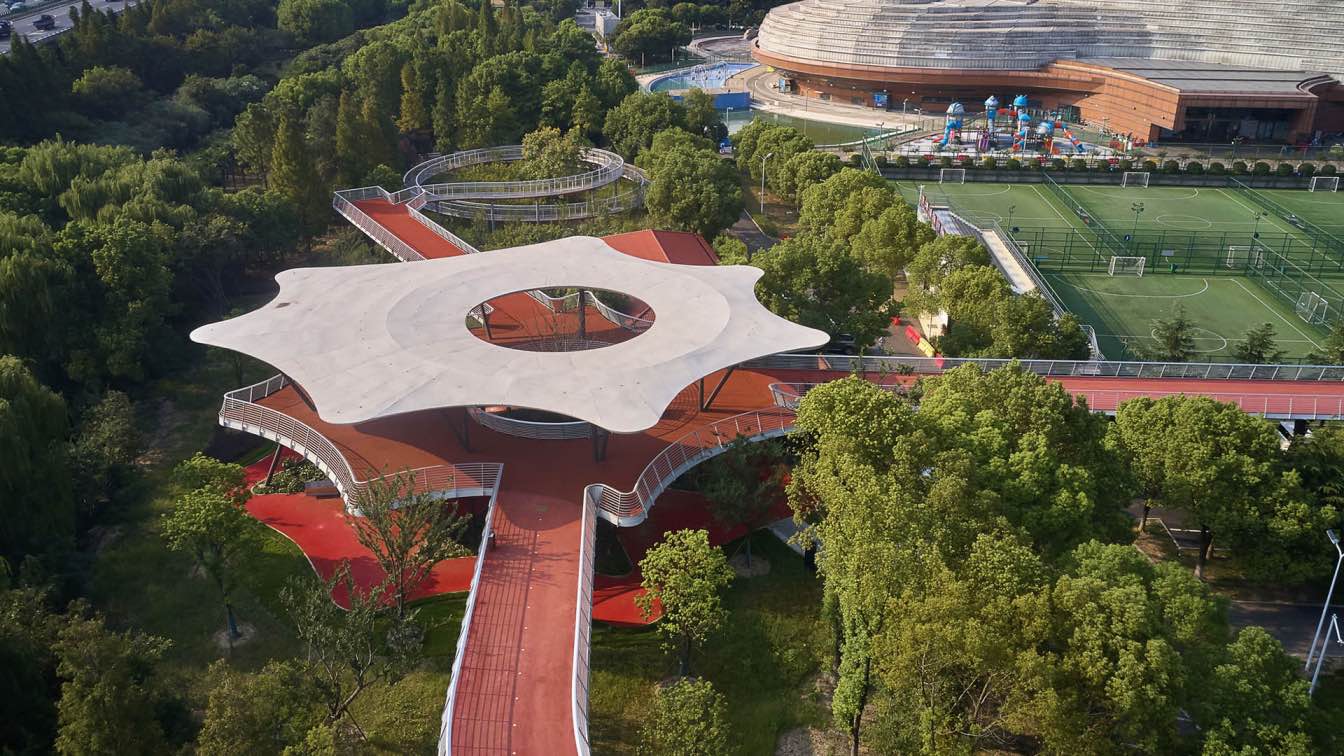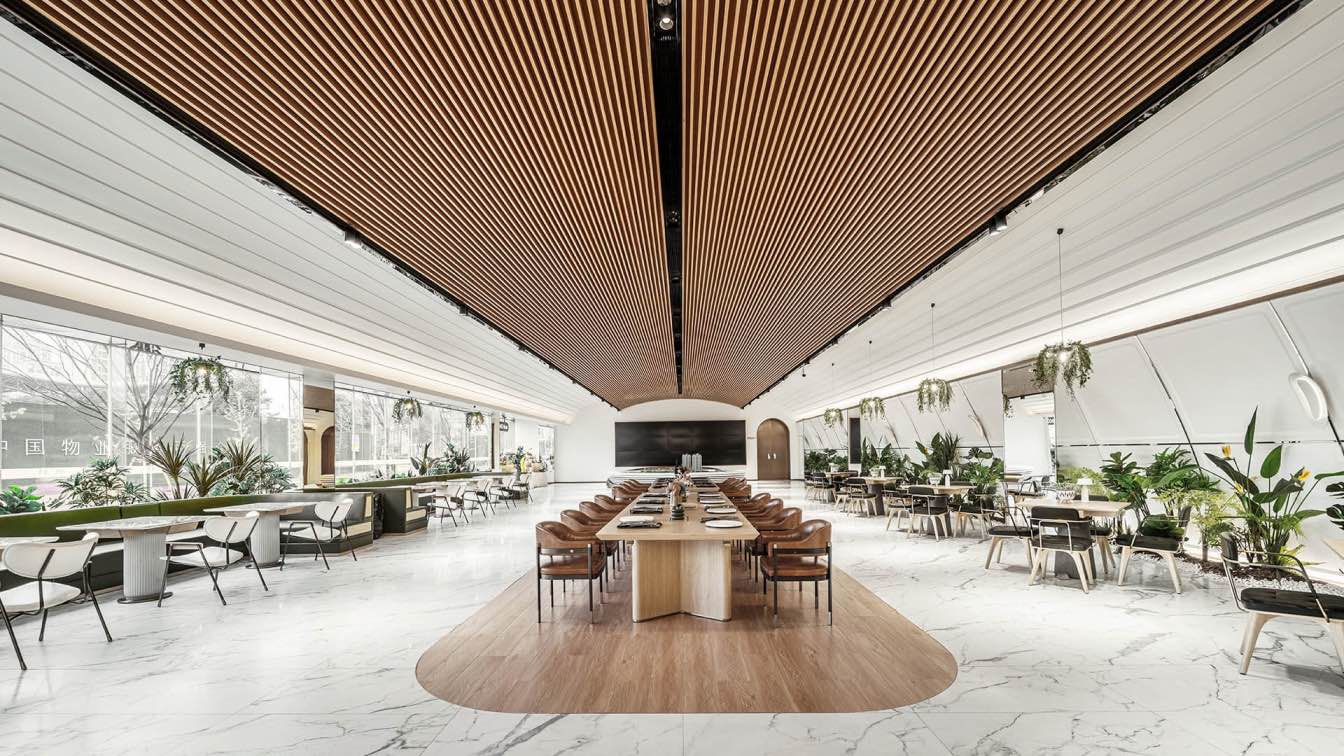The Emerald Screen Pergola is an important architectural feature in classical Chinese gardens. It is typically constructed from bamboo or wood, forming roofless corridors, pavilions, and walls. Climbing plants are then grown to eventually cover the walls and roofs. This design not only creates a visual focus that integrates nature with space but al...
Project name
Emerald Screen Pergola
Architecture firm
Wutopia Lab
Location
Bogong Island, Wuxi, China
Photography
CreatAR lmages
Principal architect
YU Ting
Landscape Architecture
Wutopia Lab
Design team
FANG Xiaobin, AN Yingjie
Collaborators
Project Architect: MU Zhilin; Construction Drawing Design Team: CAI Zhongming, SHI Wei; Plant Design Team: SHAO Jie, LI Feiran, ZHANG Licheng; Construction Drawing Design Firm: Wuxi Culture and Tourism Construction Development Co., Ltd; LTDChief Planner of W'ECO Design Festival: HOU Zhengguang, SUN Qun, XU Yun; W'ECO Design Festival Planning Firm: Beijing Keyi Cultural & Creative Enterprise Management Co., Ltd; Lighting: Chloe ZHANG; Featured Models: DAI Ruoyu, FANG Xiaobin
Contractor
Wuxi Taihu Mingzhu Ecological Restoration Co., Ltd
Material
Steel, Net, Climbing Plants
Client
Wuxi Cultural Tourism Development Group Co., Ltd
BAU (Brearley Architects & Urbanists): The Jiangyin Greenway belongs to a growing movement in China towards healthy, sustainable transportation and urban enjoyment. Infrastructure of this scale has an opportunity, or more correctly a responsibility, to create meaningful places in the city. It is also seen as an opportunity for Jiangyin to assert it...
Project name
Jiangyin Greenway
Architecture firm
BAU (Brearley Architects & Urbanists)
Location
Jiangyin, Wuxi, Jiangsu province, China
Principal architect
James Brearley and Fang Qun
Design team
Guo Liexia, Gao Weiguo, Wu Xiaojian, Pan Linglu, Li Zheng, Yu Zhirui, Rong Yu, Lei Tao, Pablo Jimenez, Manuel Jose Godoy Alvarez, Fang Qun, Huang Fang, Steve Whitford, Peter Felicetti (Concept stage engineer), James Brearley
Structural engineer
Shanghai Lin Tongyan Li Guohao Civil Engineering Consulting Co., Ltd.
Construction
China Construction City Development Ltd in Jiangyin
Photography
Pavel Shubskiy - Egghead Photo
Client
China Construction City Development Ltd in Jiangyin
Typology
Public infrastructure › Landscape › Transport. Program: Elevated walkway, pedestrian bridges, playgrounds, amphitheatres, cafes, bike shops
Co-life symbolizes the coaction of different aspects of life. The latest work by Karv One Design aims at creating a place where people's needs in life are met through the building where people have a close relationship with coffee. As a component of the diversified Co-life Experience Centre, the Coffee Museum offers a space for social interaction a...
Interior design
Karv One Design
Photography
Jack Qin / Chen Ming
Principal designer
Kyle Chan
Design team
Jimmy Ho, Derek Ng, Jacky Wan, Nicko Hui, Ally So, Amber Ho, Lou Lu, Sherman Lai, Samuel Wan, Reeta Wu, Kennys Zeng, Bruce Li
Material
White marble, Dark green marble, Black marble, White terrazzo, Copper color brushed stainless steel, Corrugated stainless steel, Primary color mirror stainless steel, Distressed chaotic pattern bronze stainless steel, Wood grain aluminum square plate, Silver mirror, Dark solid wood, White texture paint
Typology
Experience Center




