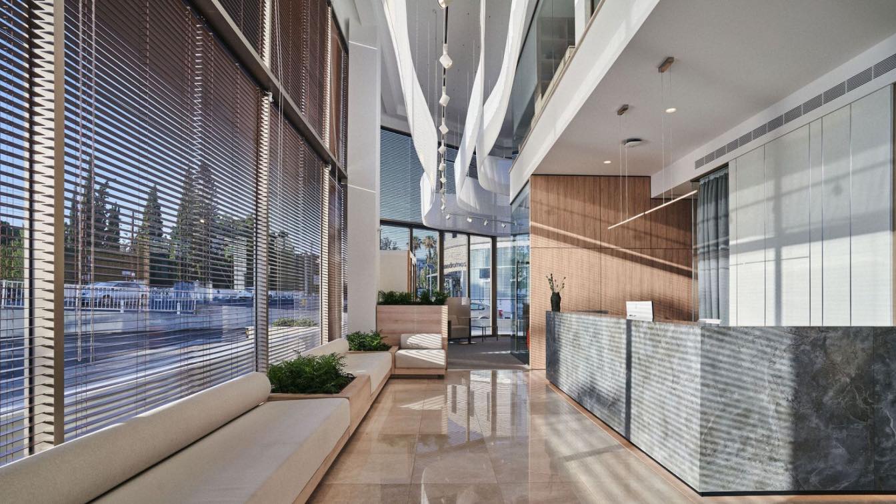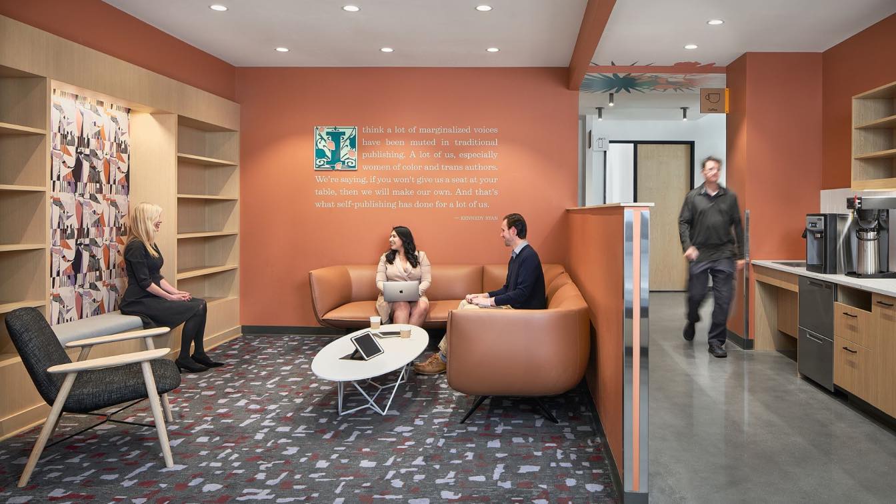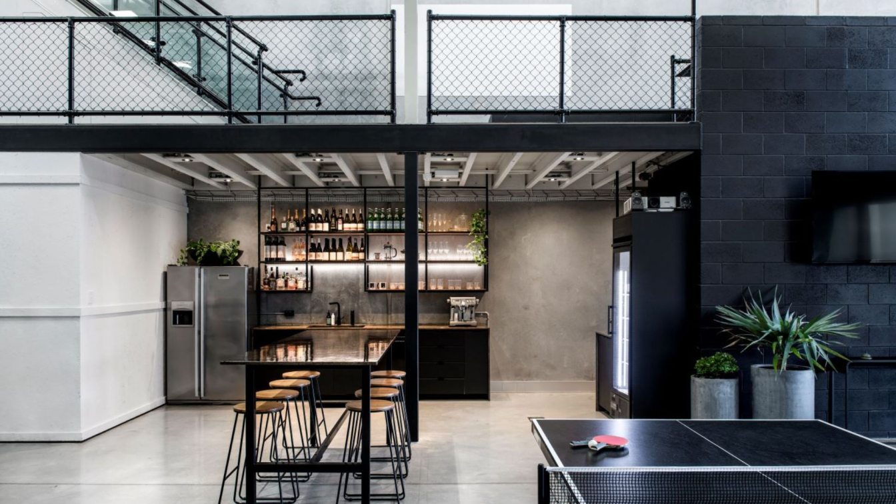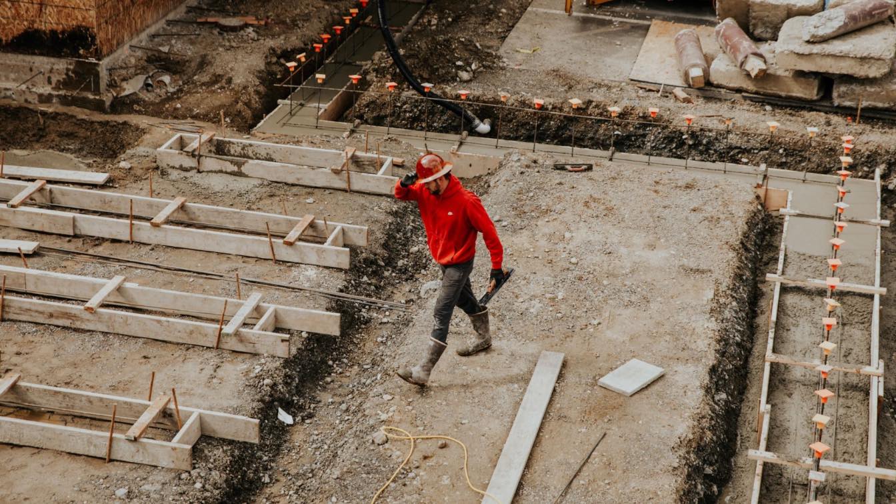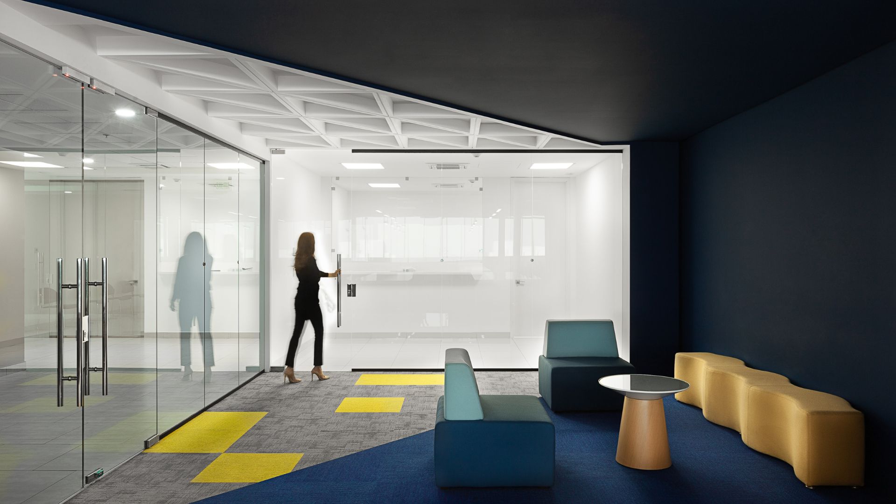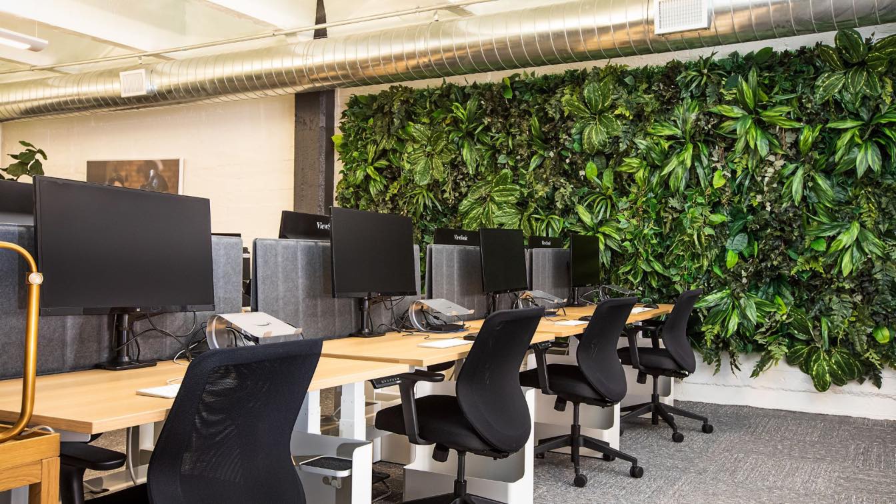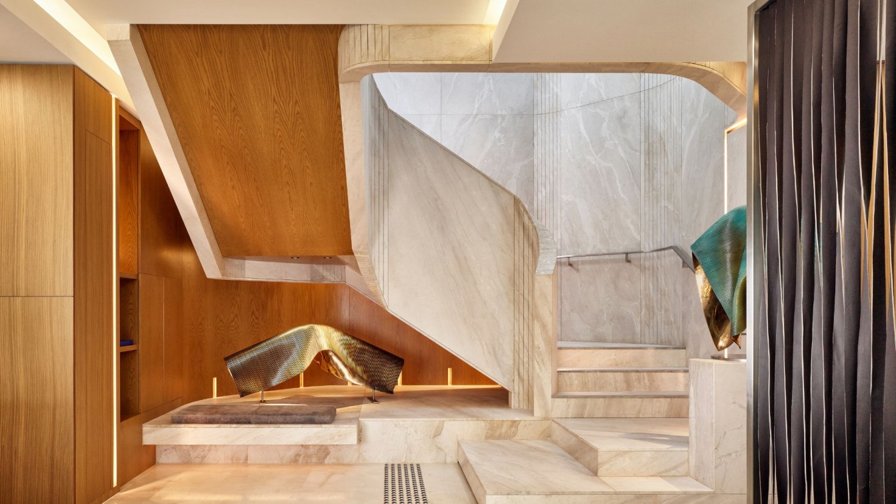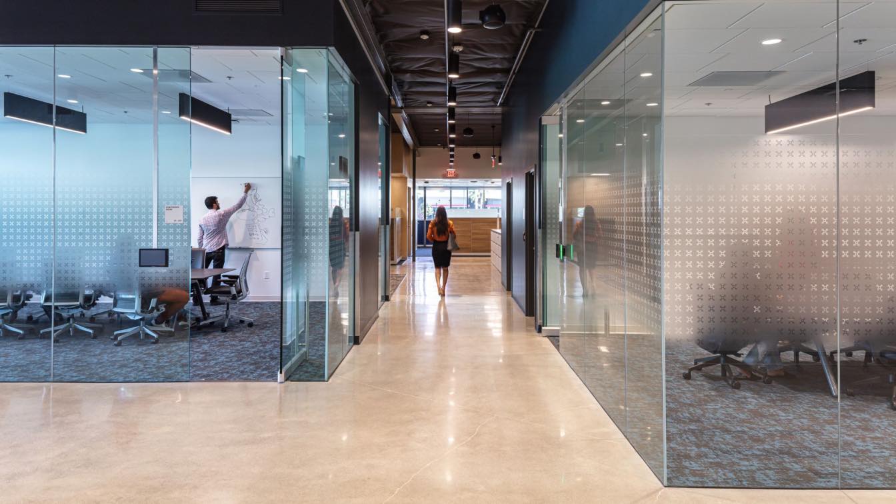Companies are gradually bringing employees back to offices. For employers, it's time to focus on the future of the workplace, which includes flexible work options and increased attention to employee well-being and engagement. The more successful and motivated the team, the more successful the business. So, what are the trends in office design aimed...
Written by
Alesia Karnaukhova, CEO ZIKZAK Architects
Photography
ZIKZAK Architects
This approximately 34,820-square-foot tenant improvement project spreads across a floor-and-a-half of a newly constructed office space in Charleston, South Carolina. With creative design solutions and intentional finish selections, the dynamic space responds to the client’s creative vision, programmatic needs, and sustainability standards in a thou...
Project name
Great Oaks Workplace
Architecture firm
Cushing Terrell
Location
Charleston, South Carolina, USA
Principal architect
Brad Sperry
Design team
Principal In Charge: Brad Sperry. Project Manager: Whitney Brown. Project Architect: Aubrey Morris. Design Lead: Grace Kirby. Designer: Claire Hunt. Designer: Cortne Lanier. Architectural support: Mia Kaplan. Architect of Record: Shannon Christensen
Collaborators
GHDP (EGD Consultant)
Interior design
Cushing Terrell
Environmental & MEP
AlfaTech
Lighting
Cushing Terrell, AlfaTech, CED
Typology
Commercial › Office Building
NOUS makes brands. We design interiors. Together, we forged the spatial embodiment of a brand business. Presented with the rare opportunity of creating a space that visually represents the brand of a branding agency, we endeavored to strike a delicate balance between who NOUS is, and what NOUS does.
Location
Brisbane, Australia
Photography
Cathy Schusler
Design team
Archie Bolden
Built area
m² Approx. 430sqm / 4630sqf
Interior design
Archie Bolden
Construction
Capital Building Solutions
Material
Custom sealed FC sheet
Typology
Office Building, Commercial, Workplace, Office Design
Whether you are a construction manager or the owner of an interior design firm, ensuring workplace safety is of utmost importance for both employers and employees. Creating a safe work environment not only protects employees from injury but also enhances morale, productivity and overall company success.
Written by
Liliana Alvarez
TIGO HQ is the corporate headquarters for the telecommunication company of Millicom, in Managua, Nicaragua, and being a telecommunication and technology project, these features marked the drivers of design in the conceptual phase along with the purpose of bringing into the design itself, the corporate’s branding colors and transforming them into te...
Architecture firm
HRTD Hurtado Arquitectos
Location
Managua, Nicaragua
Photography
Carlos Berrios Photography
Principal architect
Daniel Hurtado
Design team
Daniel Hurtado, Gabriela Lopez, Rodrigo Watson
Collaborators
Michelle Gutierrez, Ronald Espinoza
Interior design
Gabriela Lopez
Civil engineer
Raul Gutierrez
Environmental & MEP
Mech: M&M Mantica; Elec: Guillermo Reyes
Lighting
Sylvania; Tecnolite
Supervision
HRTD Hurtado Arquitectos
Tools used
Revit Architecture, Lumion, SketchUp
Material
Glass, Gwb; Steel; Wood; Carpet Tiles
Typology
Commercial › Office Building › Workplace - Technology
Commercial office design is in a state of perpetual flux these days, with fresh trends continuously emerging to meet the changing needs of employees and businesses. From sustainability to smart technology, these trends are transforming the way we work and shaping the future of commercial office design.
Written by
Jennifer Seene
Photography
Uneebo Office Design
Our concept was equally simple – make the connection between the existing office and the new meeting spaces the core of the project. Make it restrained, make it clear, make it bold. Create one element that impacts two floors. The inspiration for the work was Tom and the brand he has created. The stone staircase is the stone wall and vice versa, as...
Project name
Tom Offermann Real Estate
Architecture firm
MADDOCK (Design firm)
Location
Noosa Heads, Queensland, Australia
Photography
Scott Burrows Photography
Principal architect
Gavin Maddock
Design team
Courtney Felix, Antonette Wauts
Structural engineer
Westera Partners
Construction
Paul Cooper Homes
Material
Marble, Oak Veneer, Oak Engineered flooring
Client
Tom Offermann Real Estate
Typology
Commercial › Workplace - Office fit-out
This 27,000 SF office renovation for the Southern California Gas Company focused on creating an enhanced the user experience for the 160+ employees located here.
Project name
SoCalGas Anaheim Building A
Architecture firm
LOC Architects
Location
Anaheim, California, United States
Photography
Nicolas Marques / Photekt
Principal architect
Ali Jeevanjee
Design team
Ali Jeevanjee, Poonam Sharma, Tiffany Adler
Collaborators
Thinkbox (Technology Design)
Landscape
Landscape Dynamics
Structural engineer
Performance Engineering
Environmental & MEP
Alfatech
Construction
Carri Construction
Visualization
LOC Architects
Client
Southern California Gas Company
Typology
Commercial › Office Building

