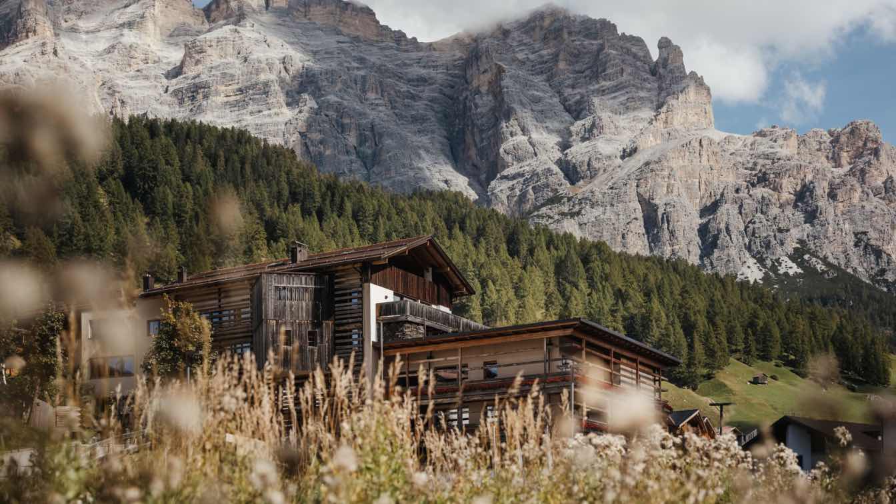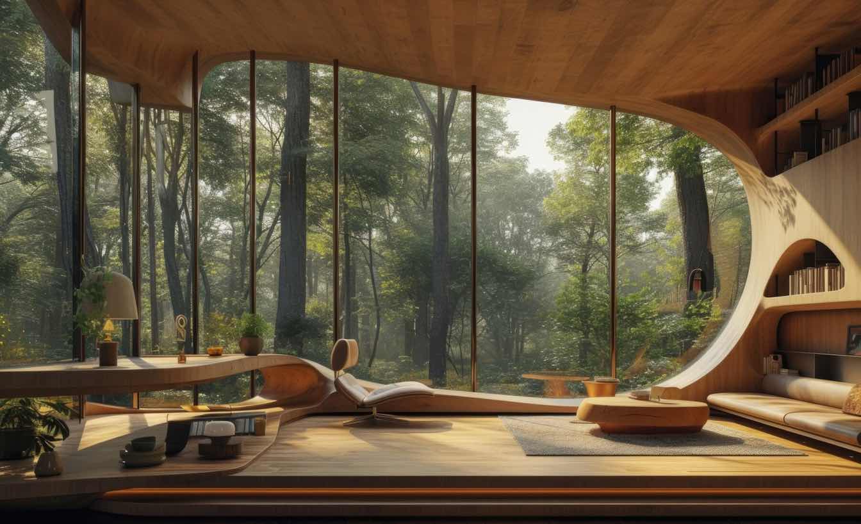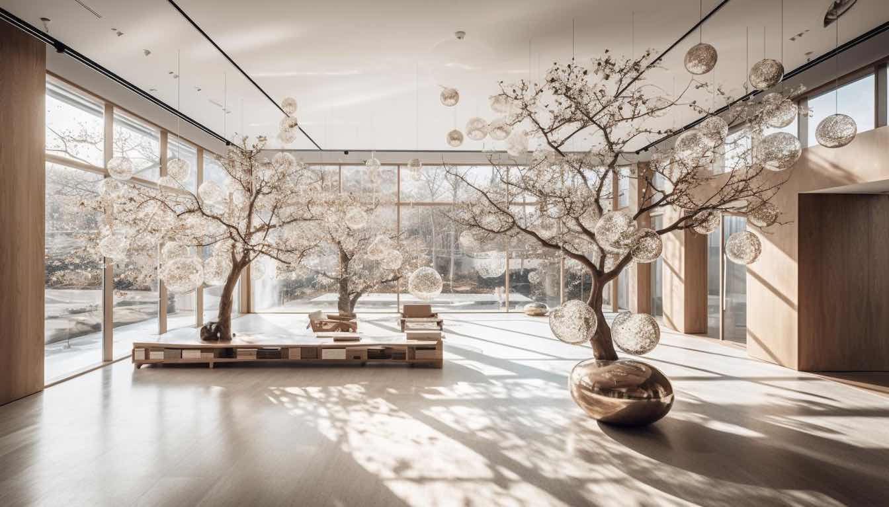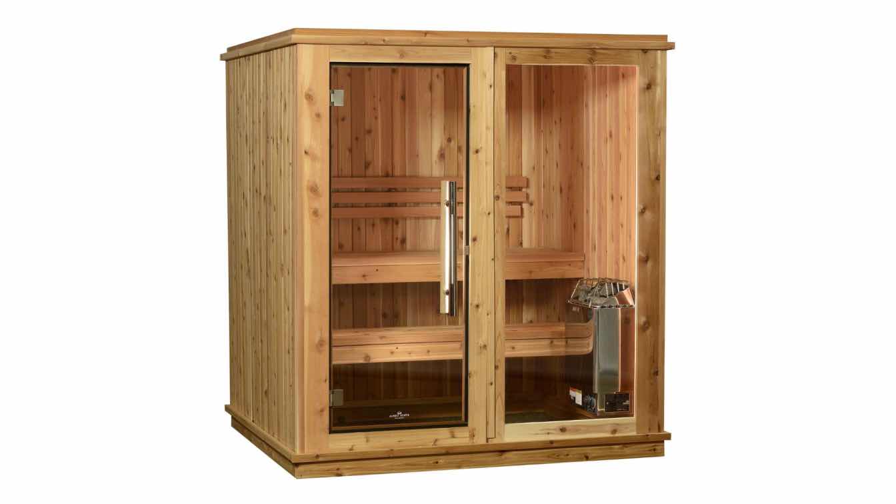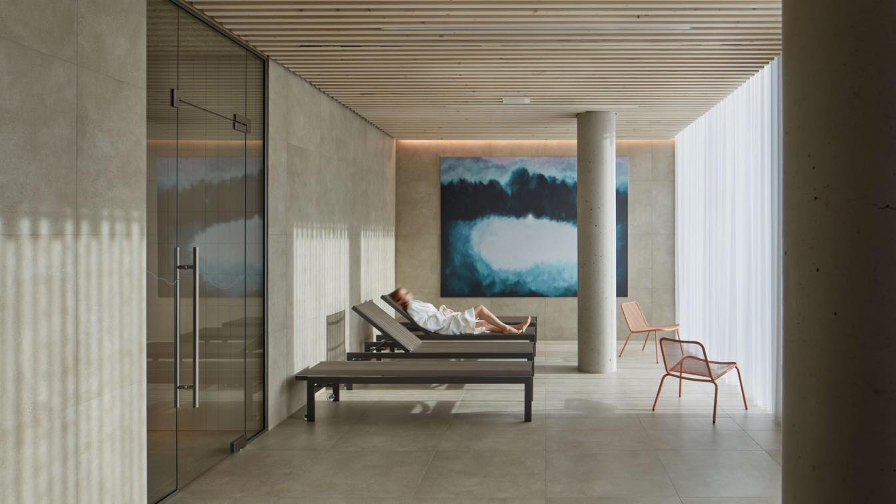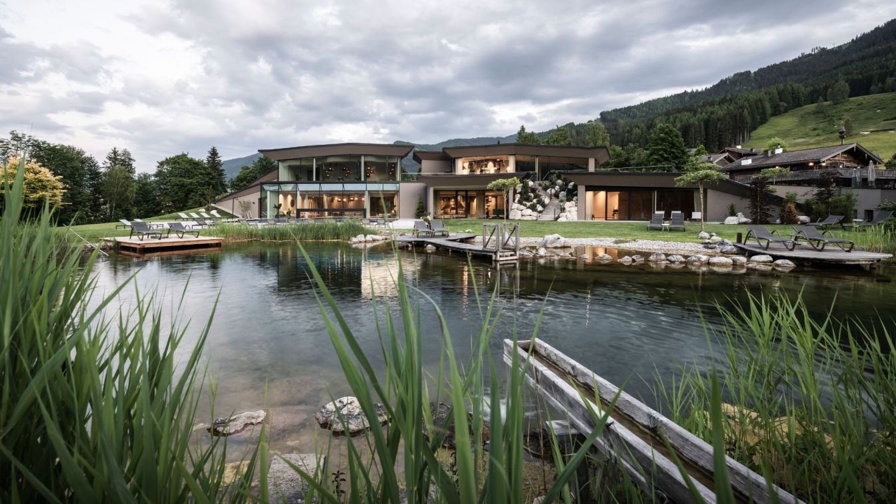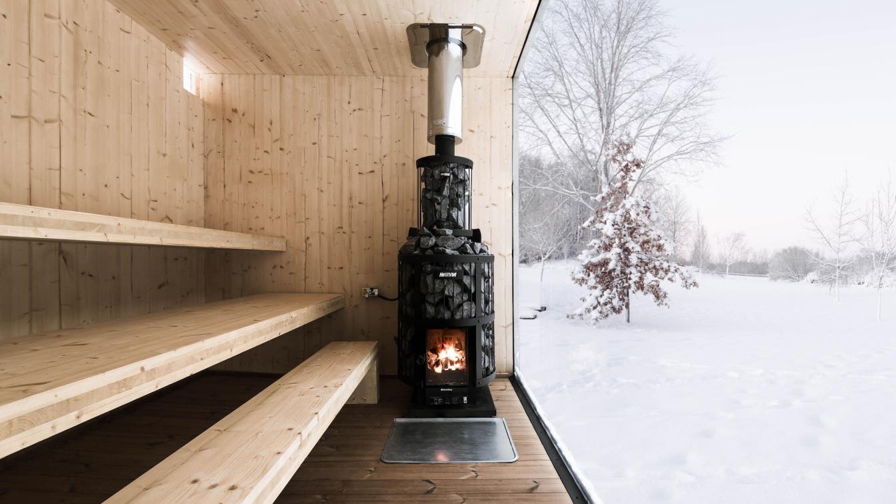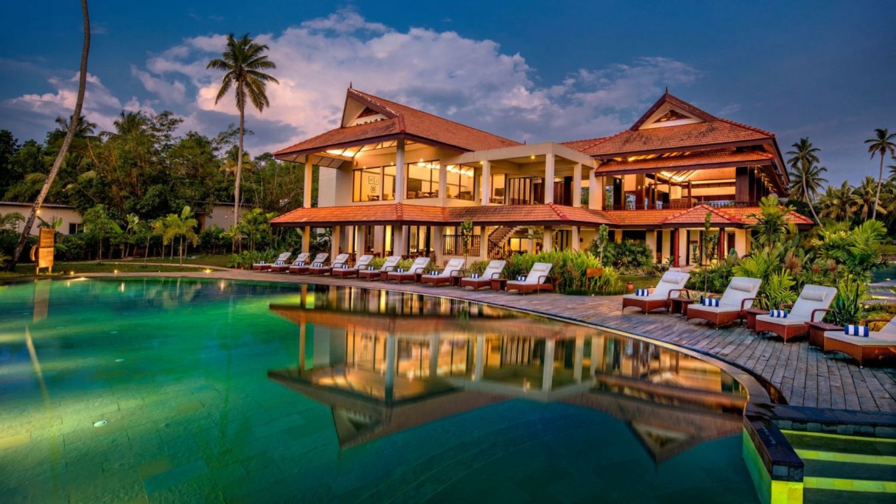With onsen-style baths in the middle of Manhattan, yoga platforms overlooking the mountains, and treatments prepared with natural herbs, the member properties of The Aficionados offer a singular approach to the experience of wellness.
Written by
The Aficionados
Photography
The Aficionados
The future of wellness design blends sustainability, technology, and aesthetics. By selecting the right materials - from eco-friendly options to soundproof innovations - you create spaces that are not only beautiful but also functional and responsible.
Written by
Liliana Alvarez
Today, the rise of wellness architecture underscores the importance of prioritizing well-being in specific spaces. Some designs are geared towards addressing emerging needs, like the use of climate-adaptive materials in buildings to help minimize the effects of extremely hot or cold weather.
The integration of indoor infrared saunas into American home spa design represents a significant architectural trend that prioritizes affordability, functionality, and wellness. As architects, it's essential to stay abreast of these evolving trends and explore innovative ways to incorporate wellness features into our designs.
Written by
Rik Snuiverink
Photography
The Sauna Place
Completion of the new wellness centre of the Aurora Spa in Třeboň. Create a clear space, with a logical orientation. Use natural and believable materials. Draw on the history of the main building of the baths. The new Spa building in Třeboň needed all of that, but above all the active involvement of the architects.
Project name
Sauna World in Třeboň
Architecture firm
Plus One Architects
Location
Lázeňská 1001, 379 01 Třeboň, Czech Republic
Principal architect
Petra Ciencialová, Kateřina Průchová
Material
Bioboard – cladding of walls, doors. Concrete slabs – bathrooms. Marble – floor / walls. Polished concrete – columns
The family-run hotel with its 76 rooms and 14 chalets, laid out as a village, lives up to its name: For those seeking relaxation and sports enthusiasts, the hotel offers heavenly facilities. Originally a farm house with guest rooms, it is now a hotel dedicated to ecotourism.
Location
Leogang, Austria
Collaborators
Original text: Barbara Jahn; Translations: Landoor
Typology
Hospitality › Hotel, Wellness
TYYNI SAUNA is a outdoor pre-made sauna designed by architect Piotr Gniewek from TYYNI STUDIO and introduced by finnish company New Sauna. It could be delivered by a truck and installed with no groundworks.
Product name
TYYNI SAUNA Collection
Product type
Pre-made Sauna
Contact
https://tyynisauna.fi
Use
Outdoor Sauna, Wellness & SPA
Characteristics
Scandinavian product
Material
Cross Laminated Wood (CLT), Glass
Size
240x425x260 cm (lenght x width x hight)
Niraamaya Retreat, a resort complex in Kumarakom, Kerala demonstrates a boutique architectural experience of opulence connecting strongly with the surrounding landscape through an appropriate balance of contemporary design and traditional elements. Niraamaya Retreat by Backwaters & Beyond is located at Kumarakom, Kerala; spread across seven acr...
Project name
Niraamaya Retreats Backwaters & Beyond
Architecture firm
Edifice Consultants Pvt. Ltd.
Location
Kumarokam, Kerala, India
Photography
Niraamaya Retreat
Principal architect
Sanjay Srinivasan
Design team
Radhika Dey, Baskaran Kolathu, Binu Kuriokose
Collaborators
Electrical engineer: Abraham; Plumbing: Arun Das
Site area
(sq ft & sq m): 7 acres
Design year
February 2015
Completion year
December 2017
Landscape
Varkey Thomas (Earthline Consultants)
Material
Brick, concrete, glass, wood, stone
Typology
Hospitality › Resort › Wellness › Spa

