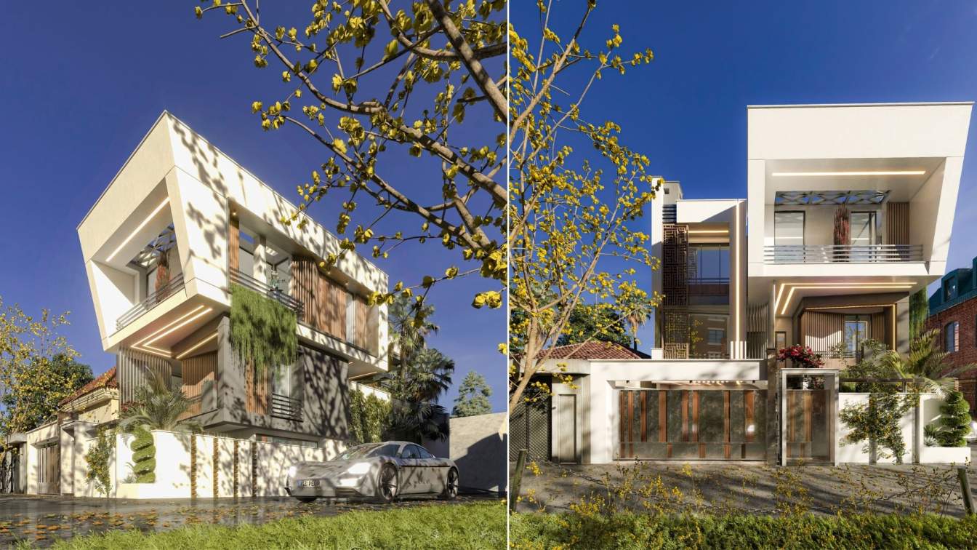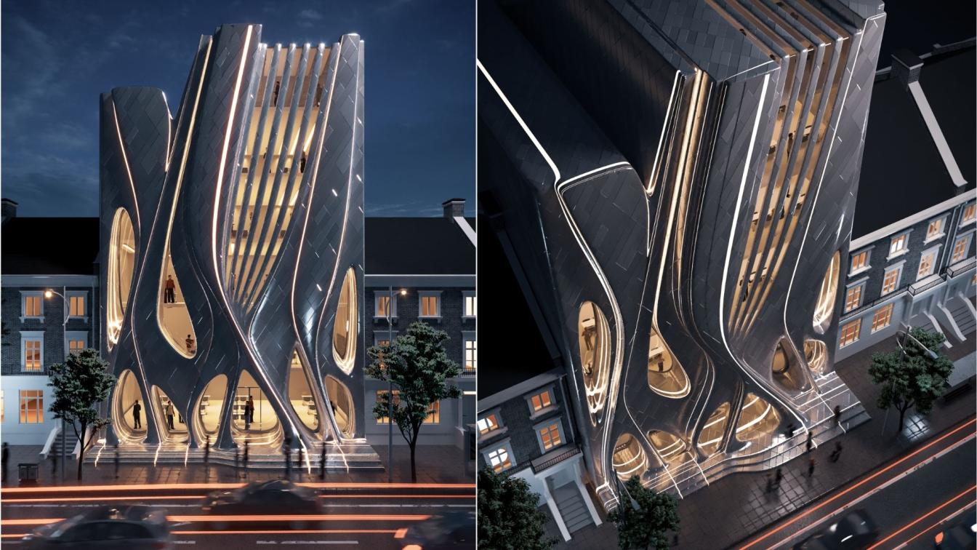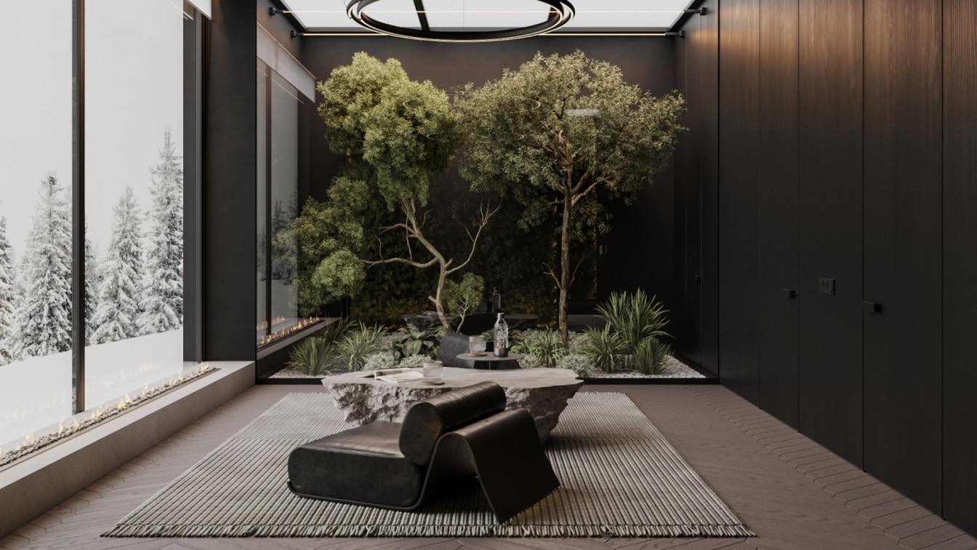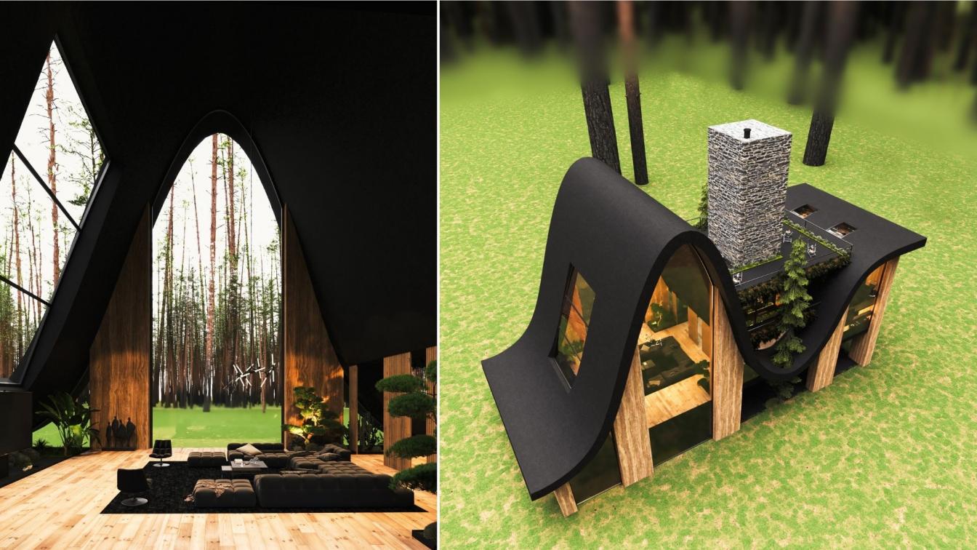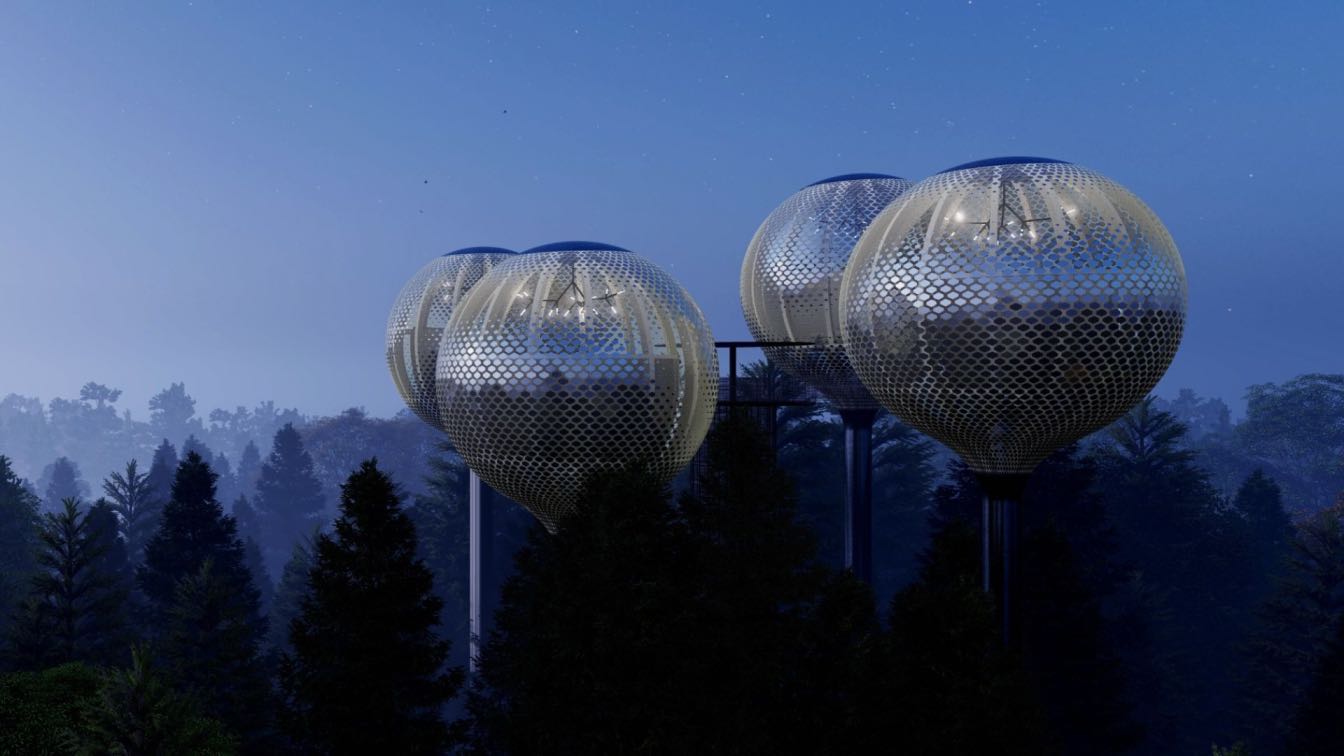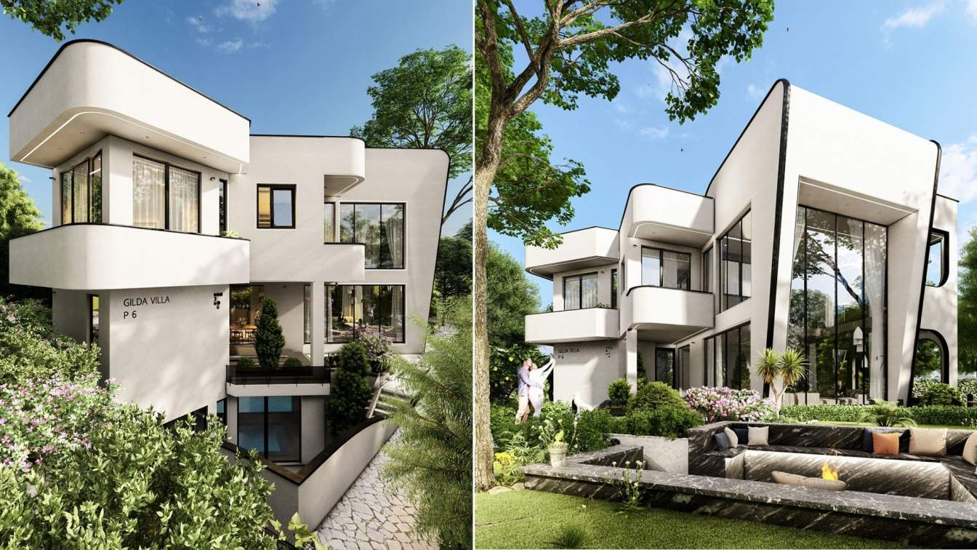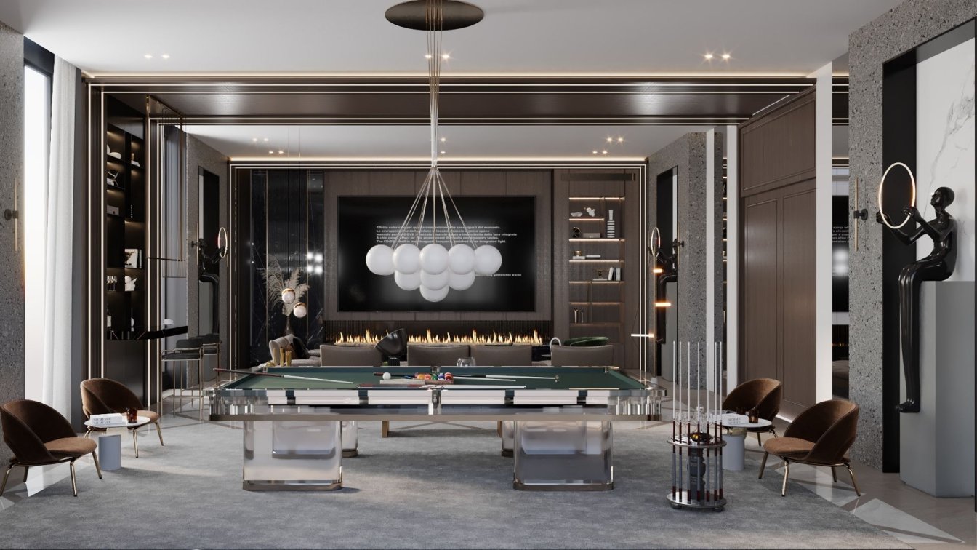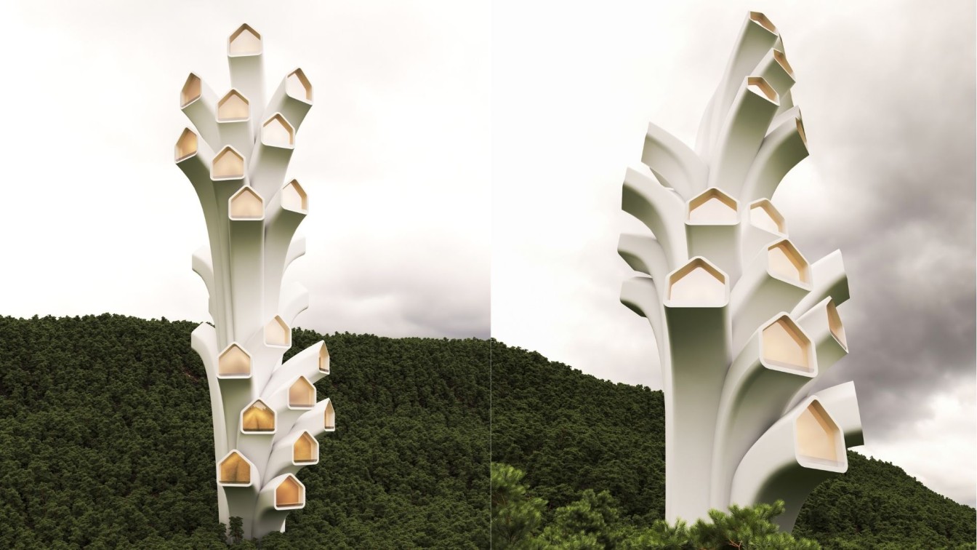In designing this project, based on the location of this project in the crowded and noisy city of Jakarta, a quiet environment has been designed in the heart of these crowds to provide a place for the welfare and comfort of its residents so that the house becomes a place for residents to rest.
Project name
A quiet house in a busy city
Architecture firm
Samir Eisazadeh Architect
Location
Jakarta, Indonesia
Tools used
Autodesk 3ds Max, V-ray, Adobe Photoshop, Itoo Forest Pack
Principal architect
Samir Eisazadeh
Design team
Samir Eisazadeh
Visualization
Samir Eisazadeh
Status
Under Construction
Typology
Residential › Villa
This design is an idea proposed for implementation in Erbil, Iraq and its main function is a emmployees building for the headquarters of a start-up company that takes advantage of this beautiful and modern facade to visually prove its strength in the field of entrepreneur- ship in the midst of a recurring traditional architecture.
Project name
Office Building Design
Architecture firm
Mohammad Hussen
Location
Erbil, Kurdistan region, Iraq
Tools used
Rhinoceros 3D, Autodesk 3ds Max, Corona Renderer, Adobe Photoshop
Principal architect
Mohammad Hussen
Visualization
Mohammad Hussen
Typology
Office - Building
Winter Mood is a design-concept for a relaxation area and a bathroom in a private house in a winter forest. The concept is based on minimalism. The dominant color in the interior is restrained and laconic black.
Architecture firm
Design Studio CLEAN LINES
Tools used
Autodesk 3ds Max, Corona Renderer, Adobe Photoshop
Principal architect
Anna Kireeva
Visualization
Lyudmila Smereka
Typology
Residential › House
Design Villa of our new project in New York. At the request of client in New York to build (black house) in New York.
Due to his great interest in our black house design, so we designed the project according to his needs and interests In the style of the black house.
Project name
Black House 2
Architecture firm
Milad Eshtiyaghi Studio
Location
New York, New York, USA
Tools used
Rhinoceros 3D, Autodesk 3ds Max, Lumion, V-ray Renderer, Adobe Photoshop
Principal architect
Milad Eshtiyaghi
Visualization
Milad Eshtiyaghi Studio
Typology
Residential › House
Designed by Mexican architecture studio GAS Architectures, Floatings points is located in Lagos de Zempoala, Morelos, Mexico. The concept of this particular hotel is arrive to the capsule rooms through a 81 ft.
Project name
Floatings Points
Architecture firm
GAS Architectures
Location
Lagos de Zempoala, Morelos, México
Tools used
Rhinoceros 3D, Grasshoper, Lumion, Adobe After Effects
Principal architect
Germán Sandoval
Design team
Kesia Devallentier, Germán Sandoval
Visualization
GAS Architectures
Typology
Hospitality › Hotel
The sixth villa in the oyster villa complex called Gilda. Gilda in the original Persian language means gold. In fact, Gilda is white gold that shines as the largest and most special villa in the complex.
Architecture firm
Tarh &Tahavol Consulting Enginners
Location
Atashgah, Esfahan, Iran
Tools used
Autodesk Revit, Autodesk 3ds Max, Lumion, Adobe Photoshop
Principal architect
Ehsan Azimipour, Mohammadreza Norouz
Design team
Nasim Noktedan, Zahra Foroutan
Visualization
Mohammadreza Norouz
Typology
Residential › House
The spacious area is an example of elegance and simplicity, with it's luxury finishes, wall/ceiling claddings, marble flooring and
decorative objects.
The main idea of this project was creating a more lively living space by turning it into a home cinema and entertaining area
while keeping the luxury and warm feeling in the space.
Project name
The Entertaining Home Theatre
Architecture firm
Sarah Habib Designs
Tools used
Autodesk 3ds Max, Corona Renderer, Adobe Photoshop
Principal architect
Sarah Habib
Visualization
Sarah Habib
Typology
Residential/ Appartment
In designing this project, we tried to design it without removing the existing trees. The idea of this tower is taken from the trees on the project site so that the main trunk of the tree acts as a central core and has stairs and elevators inside, and each unit is connected to the main trunk like a branch and has access to the stairs inside.
Architecture firm
Milad Eshtiyaghi Studio
Location
Brevik, Telemark, Norway
Tools used
Rhinoceros 3D, Autodesk 3ds Max, V-ray Renderer, Adobe Photoshop
Principal architect
Milad Eshtiyaghi
Visualization
Milad Eshtiyaghi Studio

