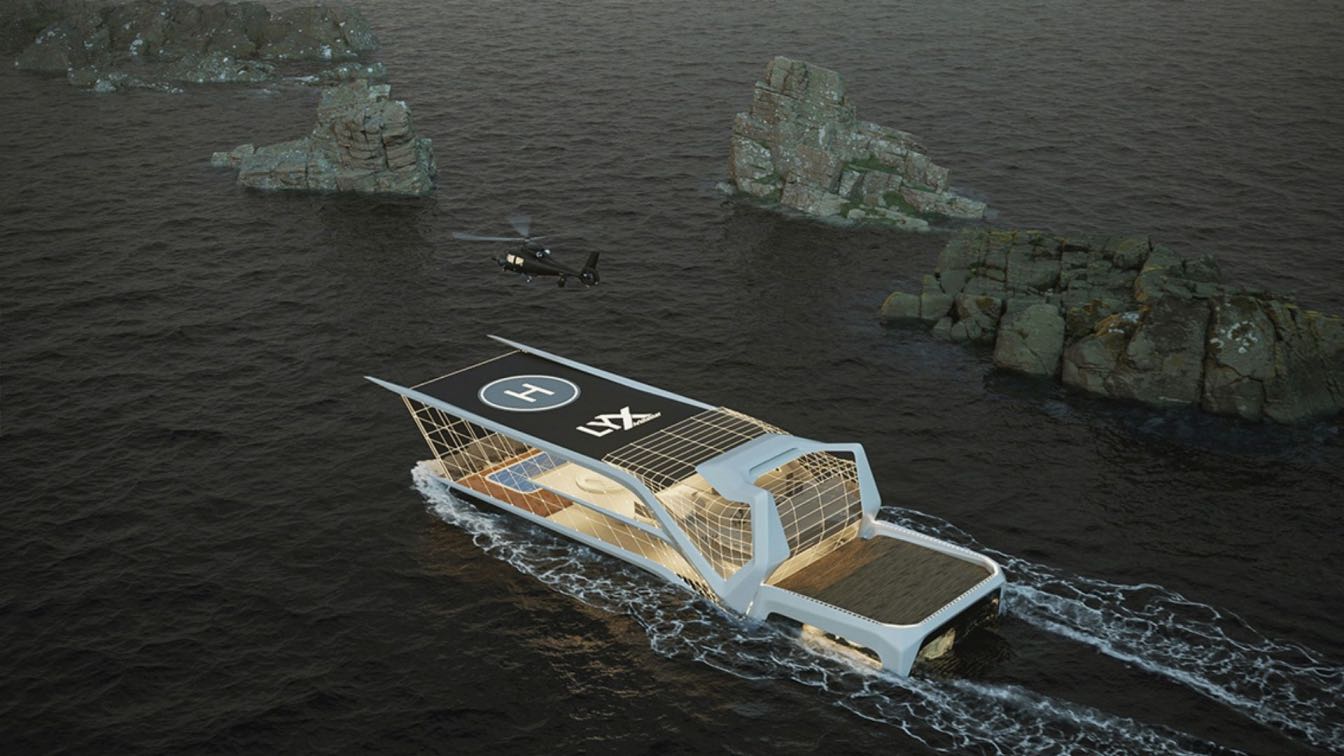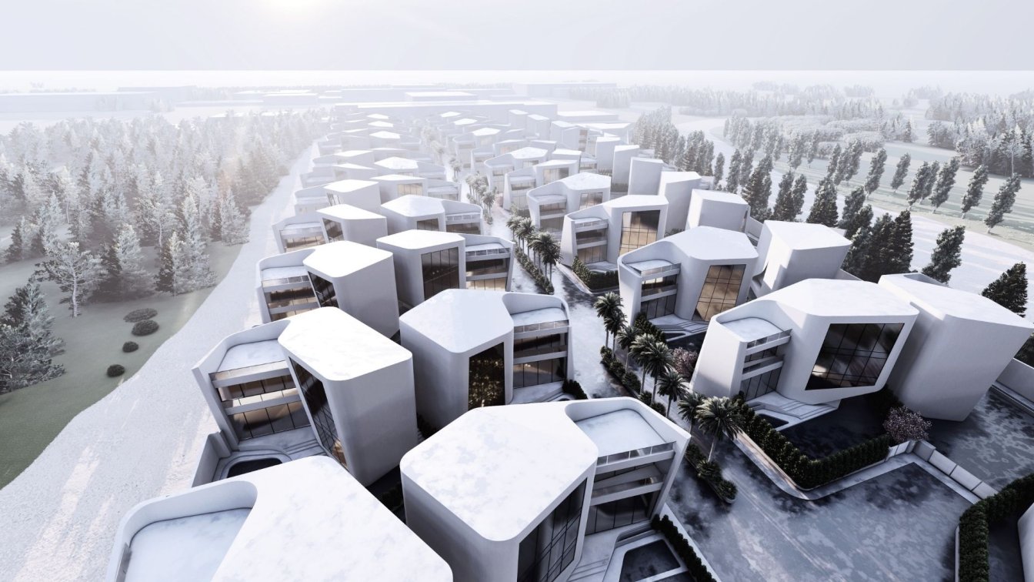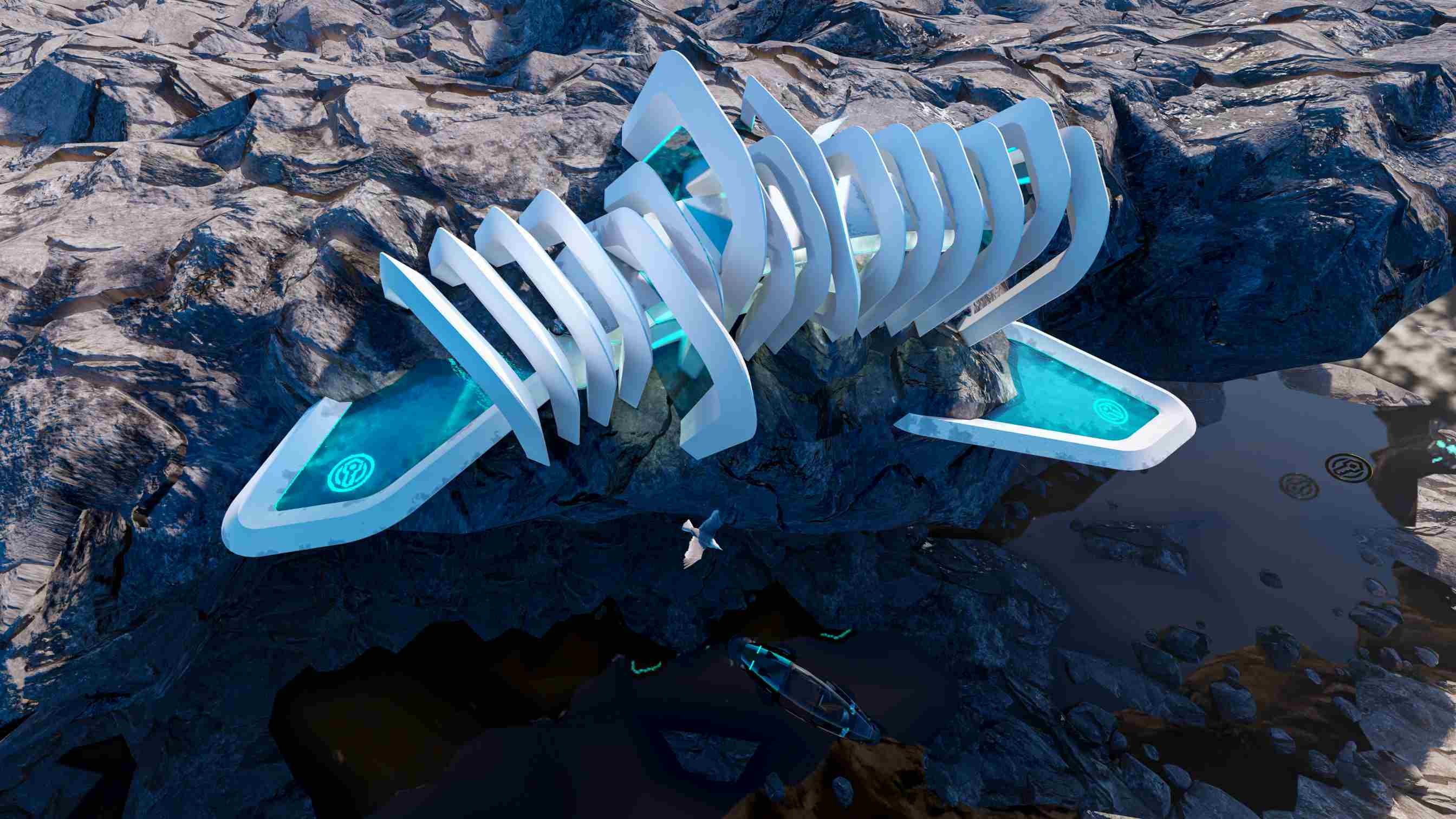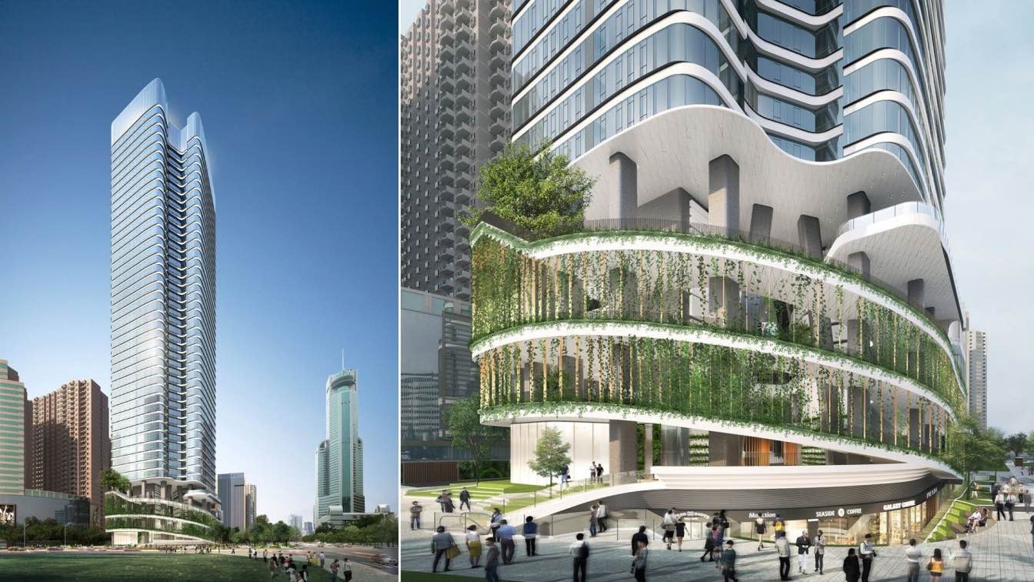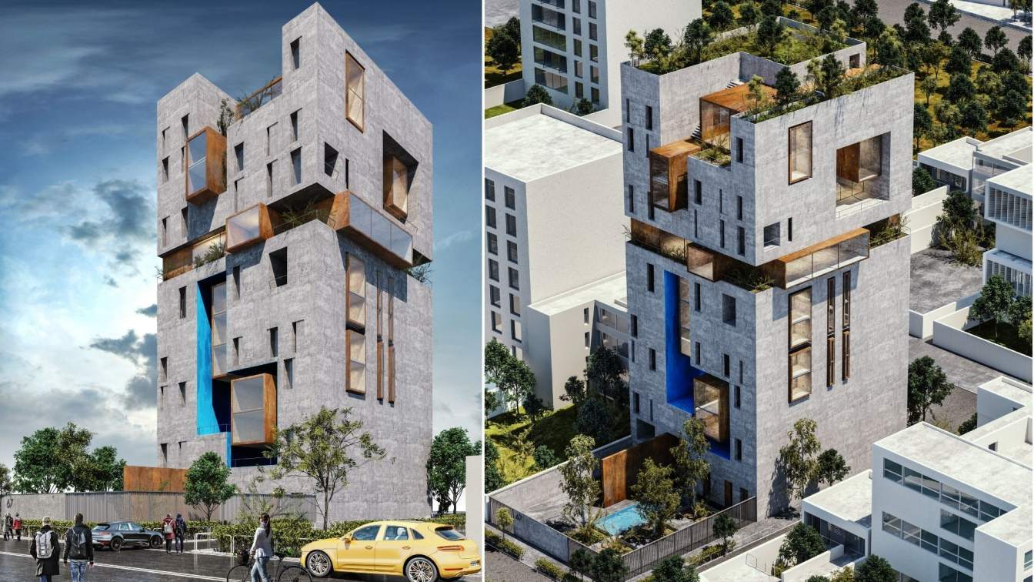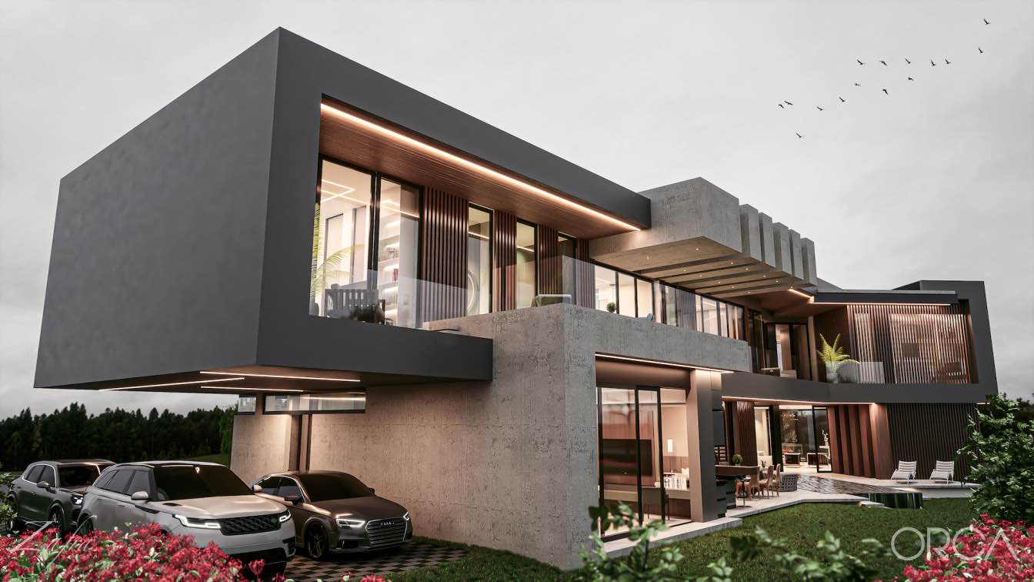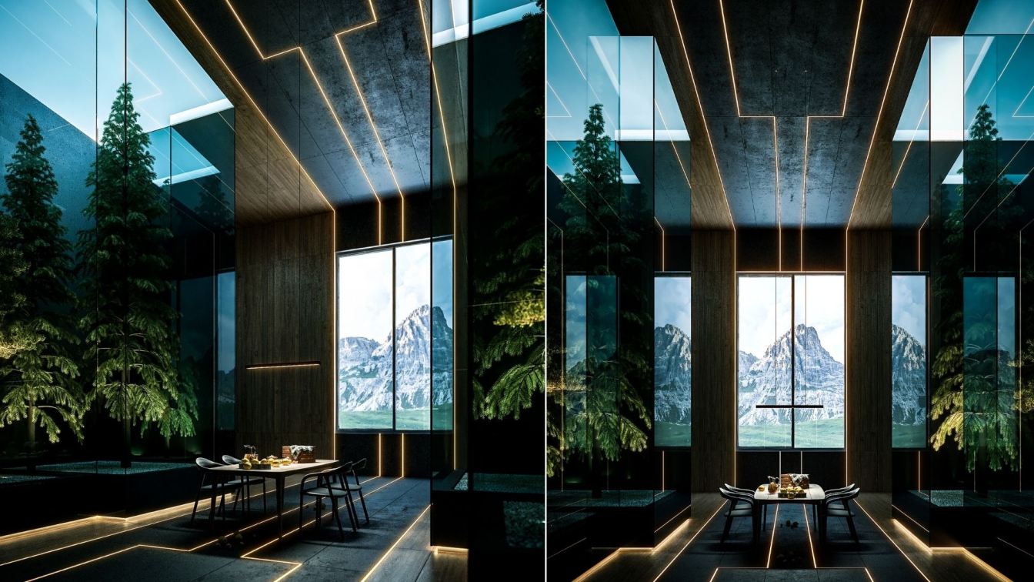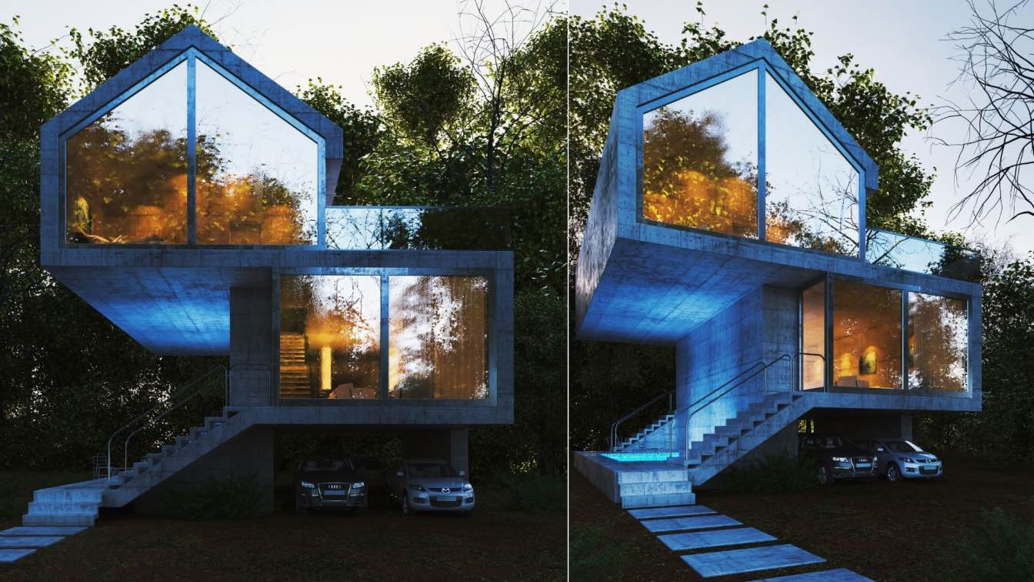Since we are committed to reach the highest levels in finding architectural solutions that fits the requirements of the era, we have directed our efforts to move from the ordinary to the optimum levels. We came up with the idea of Lyx yacht that will enable you to enjoy your marine trip with a fancy and stylish sense with all of its eight hundred s...
Architecture firm
LYX arkitekter
Tools used
Autodesk 3ds Max, Enscape, Quixel Bridge, Autodesk Revit, Chaos Phoenix fd, Corona Renderer, Adobe Photoshop, Adobe After Effects
Visualization
LYX arkitekter
In creation of an architectural plan of the seaside town, with consideration of facing a set of volumetric masses; at the beginning, our confrontation with volumes was in a narrative way as if volumes are figures which were formed in the reaction of one another and also the formation of surfaces has been abstracted from the social interaction of th...
Project name
Seaside Town
Architecture firm
Kalbod Studio Design
Location
Sorkhrood, Mazandaran,Iran
Tools used
Rhinoceros 3D, Adobe Photoshop, Lumion
Principal architect
Mohamad Rahimizadeh
Design team
Nasrin Eghtesadi – Atefe Ramezankhani- Zahra Tavasoli -Yahya Basam – Maede Moallemi- Atefe Zolfaghari- Fateme Osanlo- Parnian Hasanpor- Mohamadreza Ghasemi
Visualization
Sara Rajabi
Typology
Residential › House
Skeletal Mansion is based on the metamansion NFT keys collection under the concept of futuristic and immaterial architecture destined for the new world of the metaverse, its shape based on the skeleton of a fossil that is inhabited inside, recreating a new experience in architecture and design, as well as spaces that have a relationship between lux...
Project name
Skeletal Mansion
Architecture firm
Veliz Arquitecto
Tools used
SketchUp, Lumion, Adobe Photoshop
Principal architect
Jorge Luis Veliz Quintana
Design team
Jorge Luis Veliz Quintana
Collaborators
Company Keys
Visualization
Veliz Arquitecto
Typology
Residential › House
Situated in the lively region of Luohu, Shenzhen, Yanlord Luohu Mixed-Use Development stands tall as a high-end commercial tower. Providing generous public space accompanied by 336 quality units and underground retail—the development is poised to become Luohu’s newest landmark.
Project name
Yanlord Luohu Mixed-Use Development
Principal architect
Cary Lau, Aedas Executive Director
Typology
Commercial › Mixed-Use Development
Asif Residential Building, the second alternative. Attention to the client's choice: The project has two shells, the first of which includes openings and skylights. The second shell of the surface on the facade. A noteworthy point in the project is the difference in the levels of the interior spaces. In a way, this difference of class levels inside...
Project name
Asif Residential Building
Architecture firm
Architectural Group Space and Performance
Location
Asef St. , Zafaranieh, Tehran, Iran
Tools used
Autodesk 3ds Max, V-Ray, AutoCAD, Adobe Photoshop
Principal architect
Saeb Alimmohammadi
Design team
Niloufar Alimohammadi, Ayda Alimohammadi
Visualization
Architectural Group Space and Performance
Typology
Commercial › Office
The Casa Modelo is an incredible 750 square meter house located in the Buganvillas urbanization in Puembo, Pichincha, Ecuador. Introspective architecture, which was adapted to specific needs. Surrounded by nature, the building seeks to integrate with the site through its gardens.
Architecture firm
ORCA Design, Zafra Arquitectos
Tools used
Autodesk Revit, Unreal Engine, Adobe Premiere Pro, Adobe Photoshop
Principal architect
Marcelo Ortega, Francisco Pérez
Design team
Christian Ortega, Marcelo Ortega, Francisco Pérez, José Ortega, Paula Zapata, Sebastián Rivadeneira
Collaborators
Dolores Villacis, Wuilder Salcedo
Status
Under Construction
Typology
Residential › House
Amin Moazzen: This is a hall for purity of the mind! A room to eat , a room to feel , and a place to forget ...
If you wanna feel right, If you want to let go of the past, you need a place very close !
This is your place.
Project name
A Hall to Let It Go!
Architecture firm
Amin Moazzen
Location
Personal project - Iran
Tools used
Autodesk 3ds Max, V-ray Renderer, Adobe Photoshop
Principal architect
Amin Moazzen
Visualization
Amin Moazzen
Typology
Residential › House
The site of this project is located in northern Iran. In the design of this project, a line has started from the ground and has been continuously continued up to the upper floor, and due to the climate of this area, we have designed a sloping roof.
Project name
Continues House
Architecture firm
Milad Eshtiyaghi Studio
Location
Mazandaran, Iran
Tools used
Autodesk 3ds Max, V-ray, Adobe Photoshop
Principal architect
Milad Eshtiyaghi
Visualization
Milad Eshtiyaghi Studio
Typology
Residential › House

