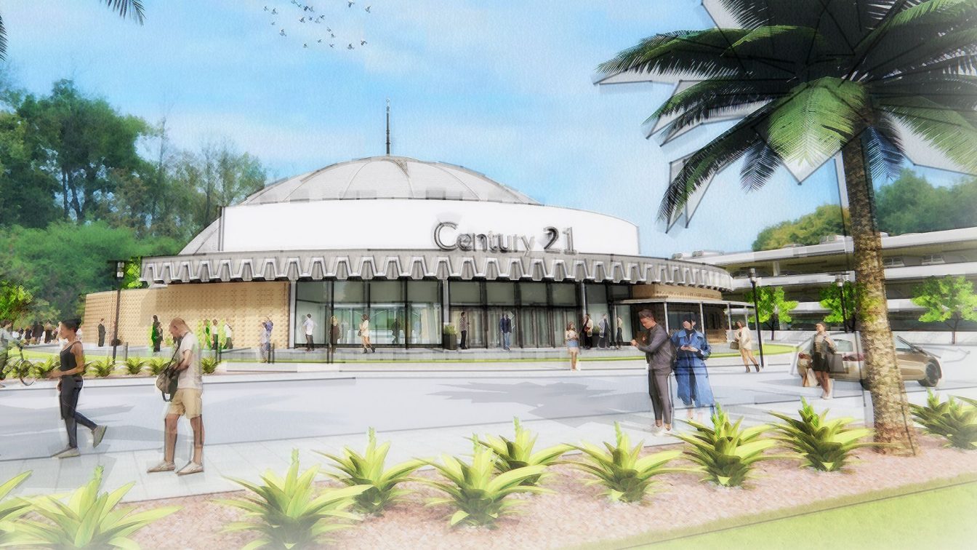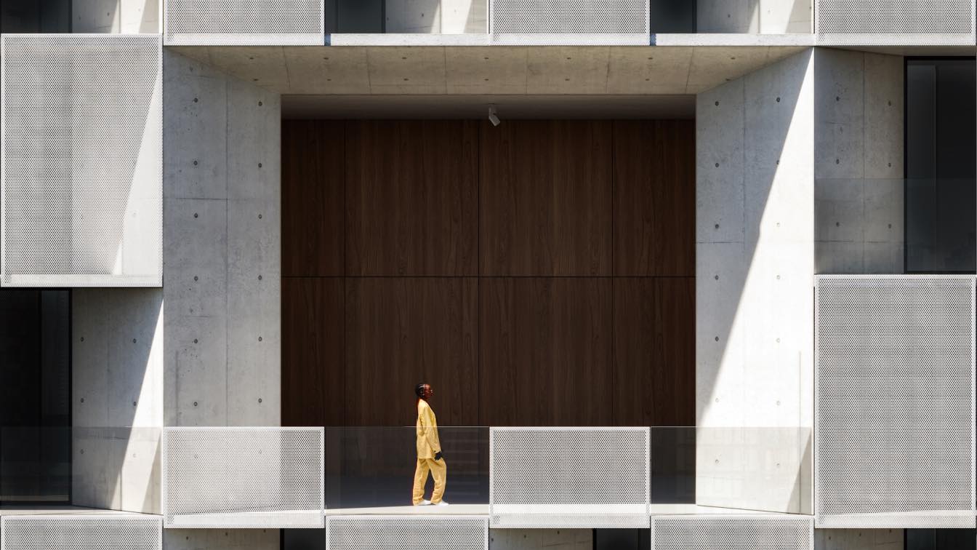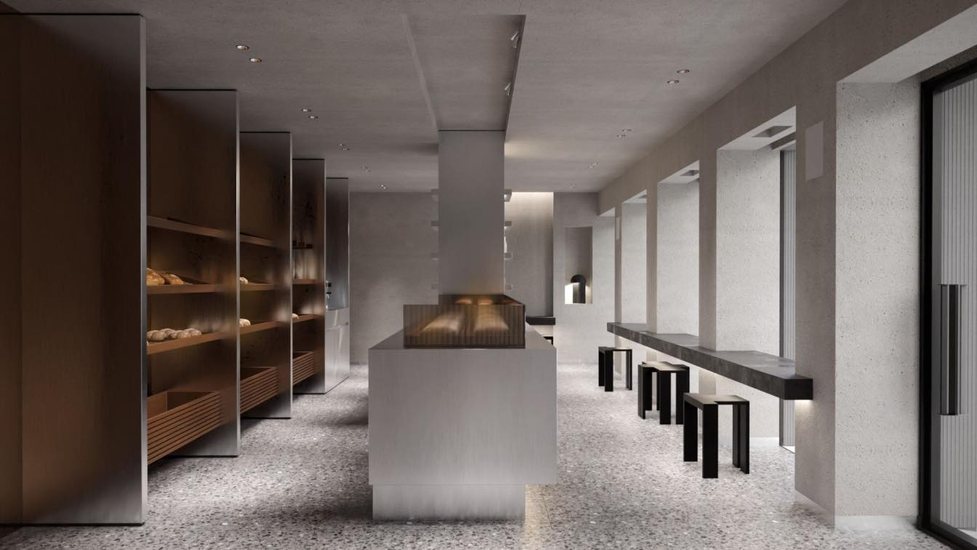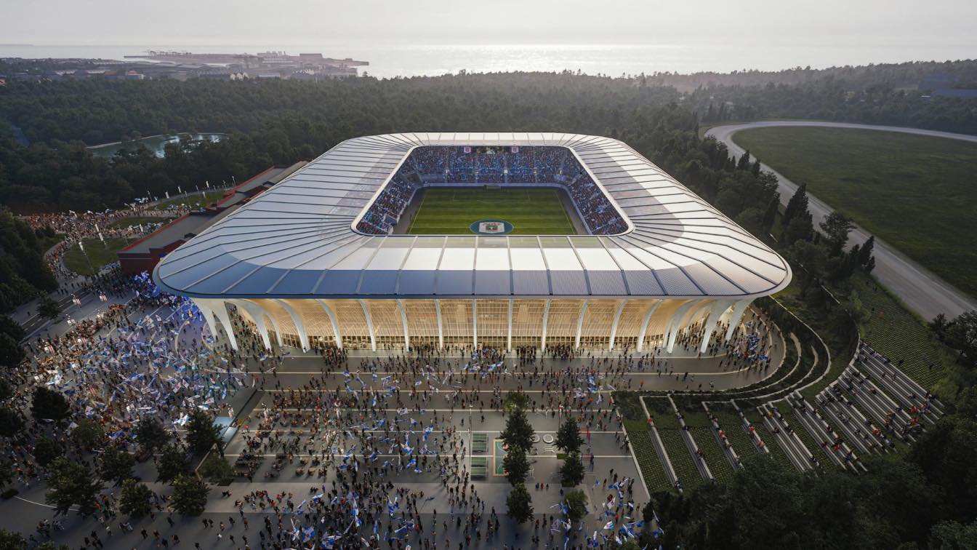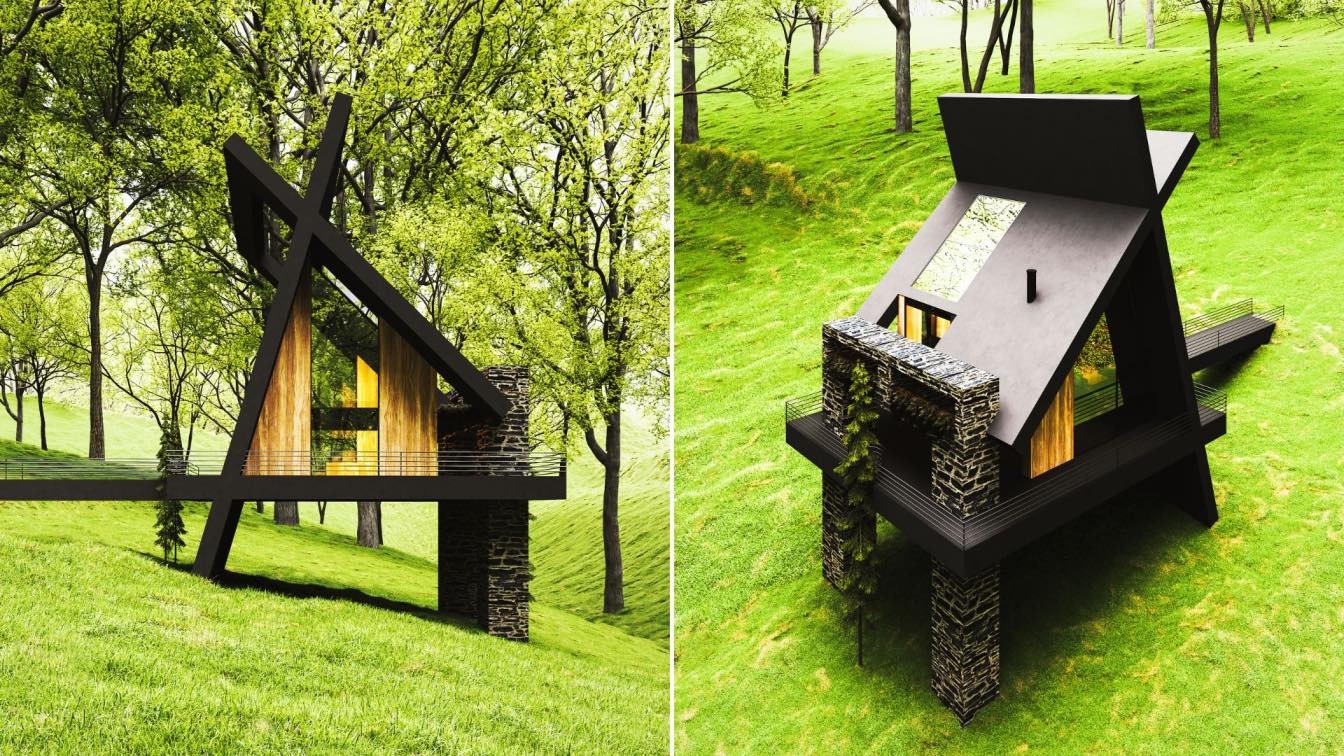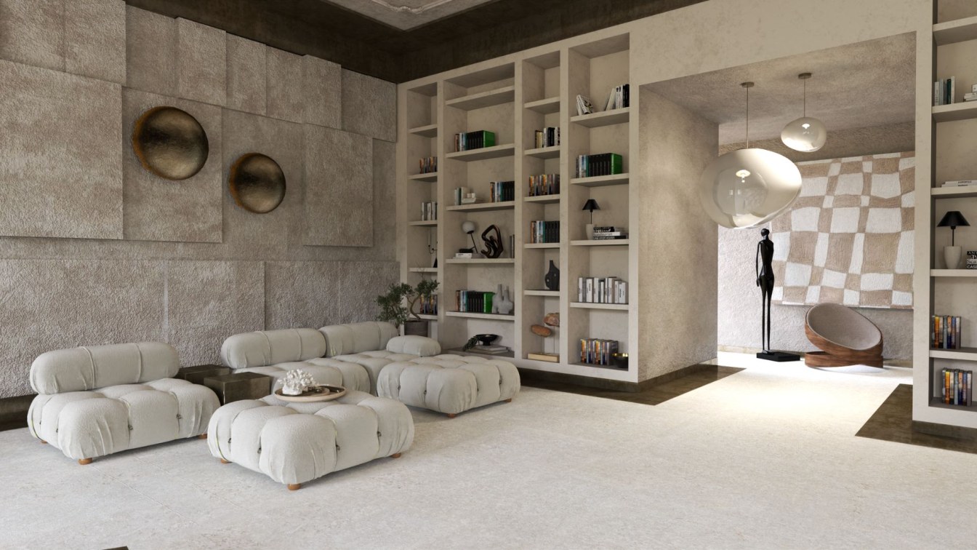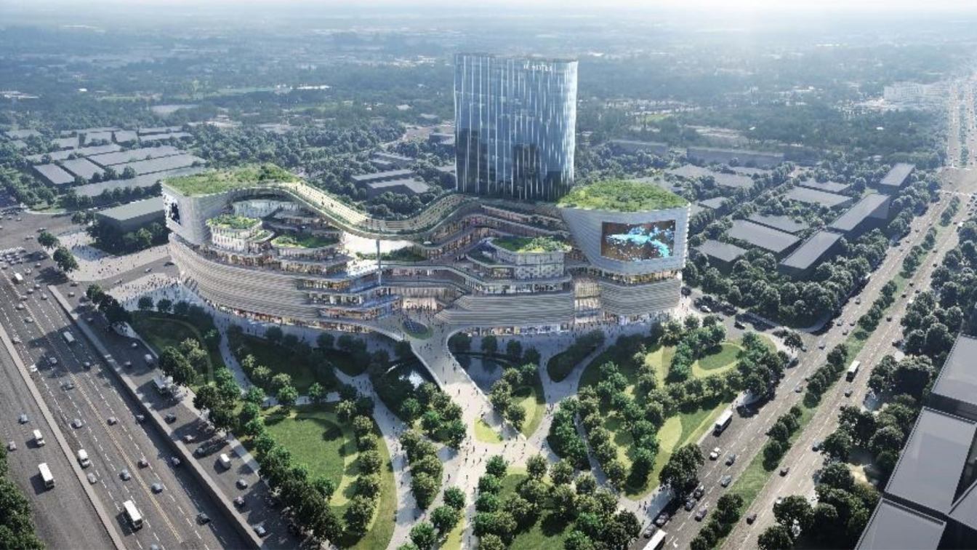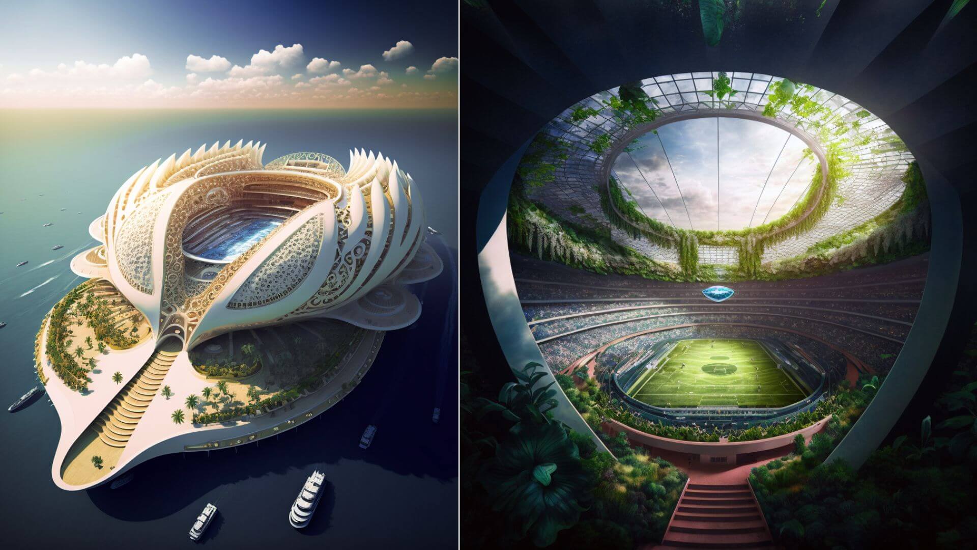TEF Design recently completed concept designs for the shell and core base building rehabilitation of the landmark structure, including envelope improvements, complete roof replacement, and structural retrofit to transform the former theater for contemporary commercial use. The design approach focuses on rehabilitating the historic structure accordi...
Project name
Century 21 Rehabilitation
Architecture firm
TEF Design
Location
San Jose, California, USA
Design team
Andrew Wolfram, AIA. Stan Vinokur, Project Manager. Paul Leveriza. OJ Monegas. Amy Stock
Collaborators
Landscape: GLS Landscape | Architecture; Civil Engineer: BKF Engineers Structural Engineer: Ryan Joyce Structural Design Mechanical/Plumbing/Fire Protection Engineer: PAE Electrical/Telecom Engineer: PAE Fire Alarm/Fire Life-Safety: PAE
Typology
Cultural Architecture › Theater
The design was based on a series of shifted metal cubes which, as if in slow motion of a film, reveal their powerful plates following the movement of the wind. HANDS Welfare Center features a unique twisting perforated metal structure that takes us to a world of fantastic illusions made real.
Project name
HANDS Welfare Center & Multifamily Residence
Architecture firm
Hands Architects
Location
Seoul, South Korea
Tools used
Autodesk 3ds Max, Corona Renderer, Adobe Photoshop
Principal architect
Hands Architects
Visualization
CUUB Studio
Status
Under Construction
Typology
Residential › Apartments
Belgian, award-winning chocolatier Joost Arijs opens 'The Bakery' and combines new take on baking craft with statement interior architecture by Glenn Sestig Architects.
Architecture firm
Glenn Sestig Architects
Principal architect
Glenn Sestig
Collaborators
Glenn Sestig Architects, Joost Arijs
Typology
Commercial › Bakery
The team comprising Zaha Hadid Architects working with architecture and engineering consultancy Sweco and landscape architects Tredje Natur has won the competition to build the new Aarhus football stadium in Denmark.
Project name
Arena of the Forest
Architecture firm
Zaha Hadid Architects (ZHA)
Tools used
Autodesk 3ds Max, Adobe Photoshop
Design team
ZHA Competition Team: Andy Lin, Charles Harris, Dieter Matuschke, Jinhee Koh, Kyle Dunnington, Luca Melchiori, Maria Laura, Michael Forward, Matthew Gabe, Nastasja Mitrovic, Sara Criscenti, Valentina Cerrone, Yuzhi Xu. ZHA Sustainability Team: Carlos Sousa- Martinez, Bahaa Alnassrallah, Aditya Ambare, Aleksander Mastalski
Collaborators
SWECO, Denmark
Client
The Municipality of Aarhus
Typology
Sports › Stadium
This project is one of our sloped house series projects, the client asked us for one of the previous designs of this project series (Slope House 1) and we presented him with a new design according to his needs.
Project name
Slope House 5
Architecture firm
Milad Eshtiyaghi Studio
Location
George Washington National Forest, USA
Tools used
Rhinoceros 3D, Autodesk 3ds Max, V-ray, Lumion, Adobe Photoshop
Principal architect
Milad Eshtiyaghi
Visualization
Milad Eshtiyaghi Studio
Typology
Residential › House
Located on Boulevard Voltaire, this apartment consists of a waiting area, two living rooms, a dining room, a bibliotech, and four bedrooms. The apartment creates a functional and stylish space located against the magnificent view of Paris. In the living room, which opens to the dining room, the modern fireplace, furnished with ceramics in pale past...
Project name
Maison Voltaire
Architecture firm
Therapinterior Architecture & Interior Design
Location
Boulevard Voltaire, Paris, France
Tools used
Autodesk Revit, Rhinoceros 3D, SketchUp, V-ray
Visualization
Therapinterior Architecture & Interior Design
Typology
Residential/ Appartment
Located in Huadu District of Guangzhou, the project encompasses an 11-storey retail podium and a 100m tower. With an irregular architectural volume, the retail podium has a large massing placed on the plot that could cause a huge impact on the city. Therefore, reducing the sense of oppression brought by its mega- structure to the city is one of the...
Project name
Nanhai Development Guangzhou Jinghu Avenue Retail Project
Location
Guangzhou, China
Principal architect
Fiona Chen, Director; Keith Griffiths, Founder and Global Principal Designer
Collaborators
Consultant: Shenzhen Machinery Institute Architectural Design
Client
Guangzhou Hongrun Real Estate Development Center (Limited Partnership)
Typology
Commercial › Retail
These Oceaniums, true stadiums of the oceans, would be built using only biosourced and recycled materials such as solid wood, recycled aluminum, green algae and plastic waste from the 7th continent concentrated in the five oceanic gyres.
Architecture firm
Vincent Callebaut Architectures
Principal architect
Vincent Callebaut

