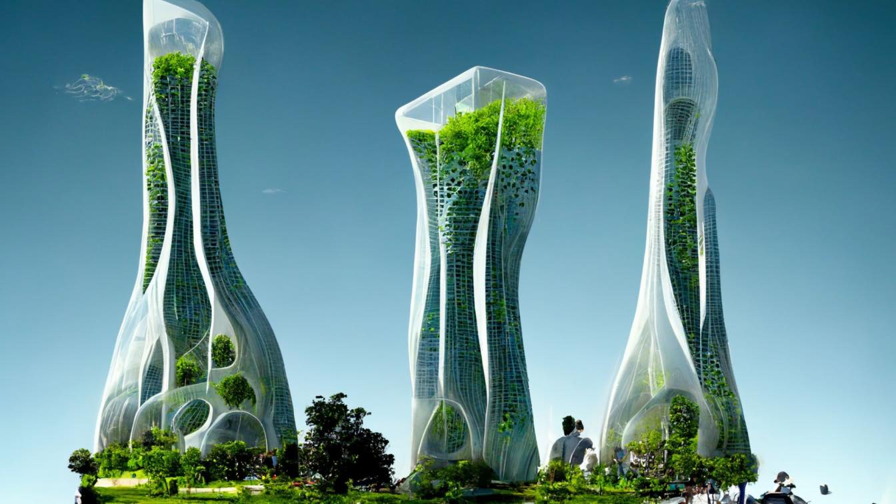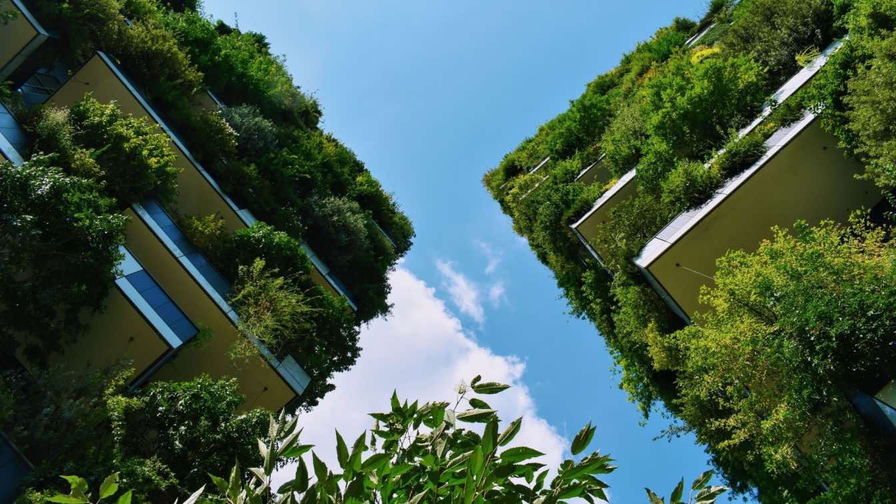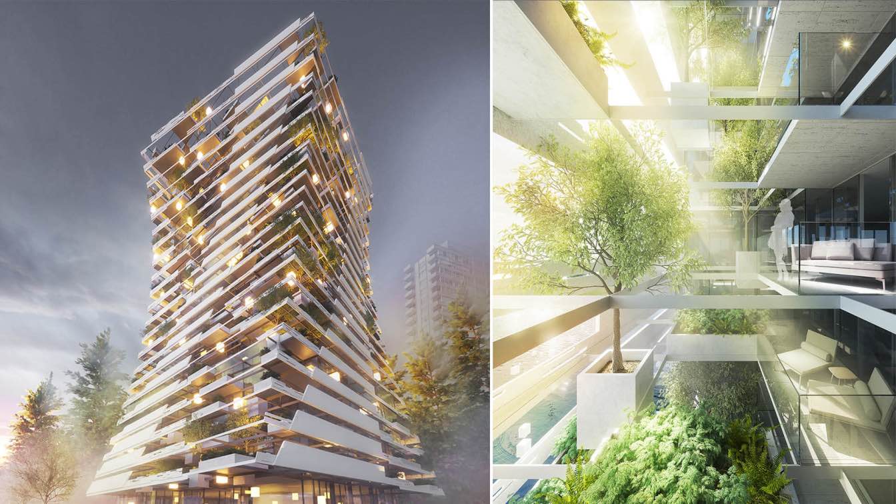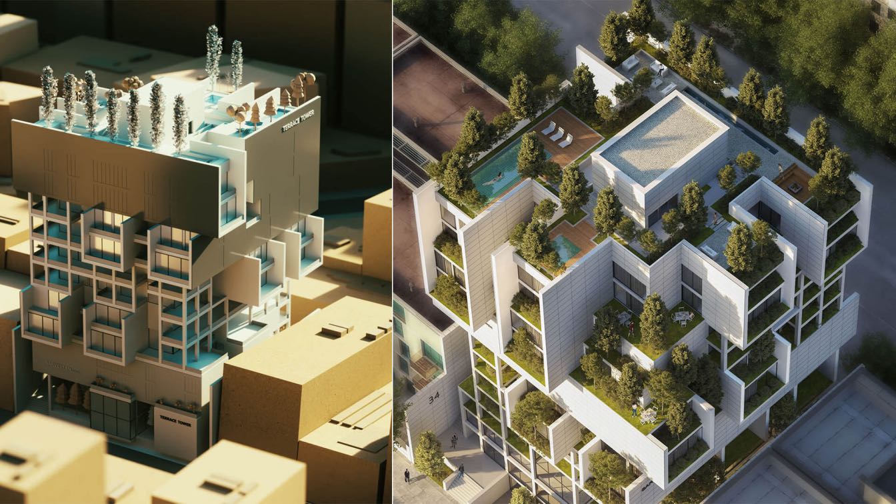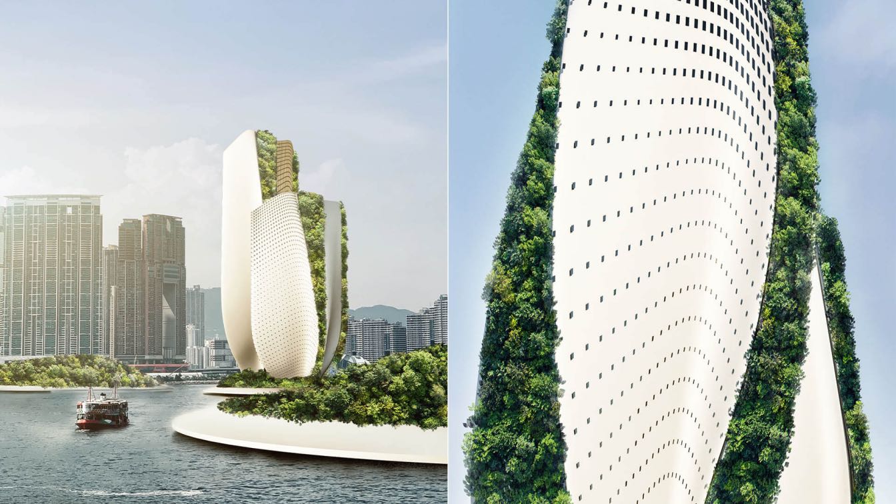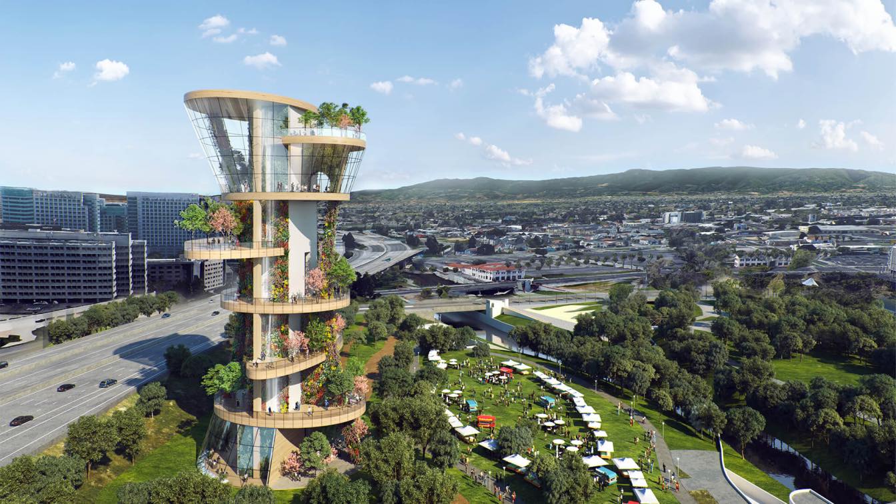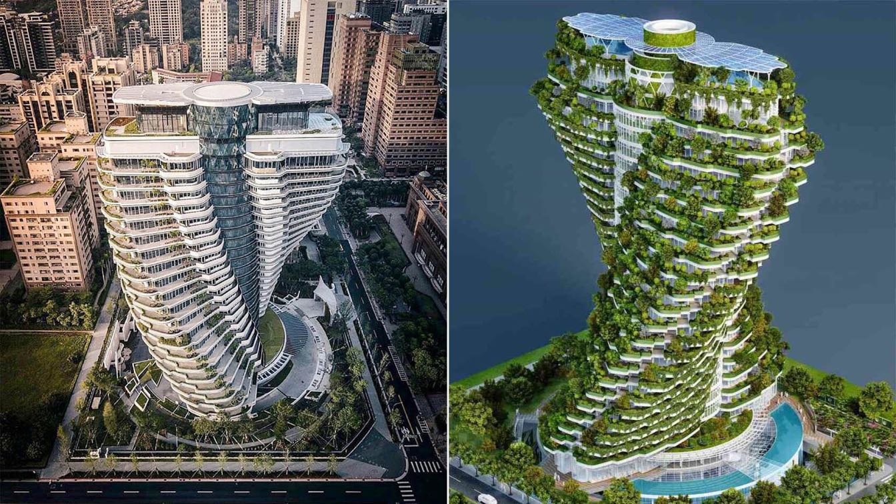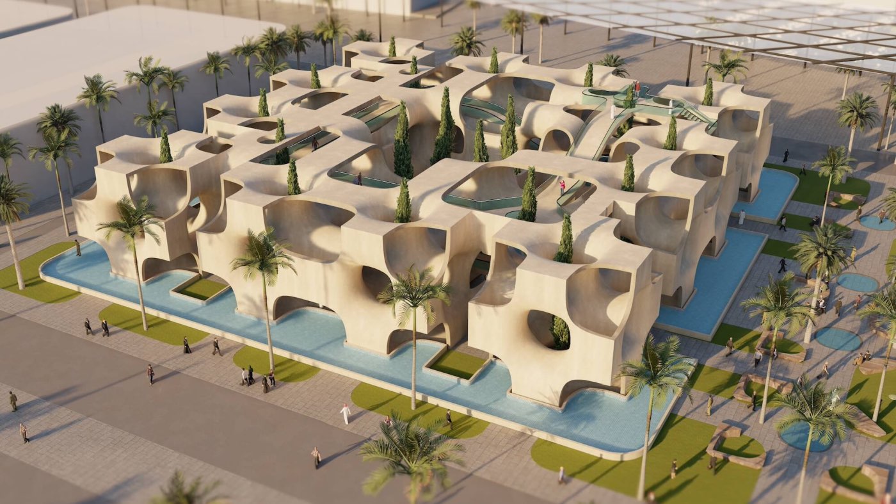AI-generated images from Manas Bhatia's AI x Future Cities series examine the viability of sustainable infrastructure in the wake of the world's rapid urbanization. The architect and designer envisions a sustainable utopian city of the future with imposing skyscrapers covered in facades made of algae.
Project name
AI-generated Future Cities
Architecture firm
Manas Bhatia
Tools used
Midjourney AI, Adobe Photoshop
Principal architect
Manas Bhatia
Visualization
Manas Bhatia
Typology
Residential › Apartments
According to the general definition, the term sustainable architecture refers to a high-tech, ecologically-oriented approach to architecture. To put it simply, its core goal is to design ecologically-conscious buildings that minimize humanity’s impact on the environment.
Written by
Dorothy Starling
Photography
Gábor Molnár (cover image), Victor Garcia
BIOFRAME is an ARCHITECTURAL PROSTHETIC, a clip-on system designed to improve sustainability and upgrade aging buildings by means of grafting onto an existing high-rise tower.
Project name
BIOFRAME - An Architectural Prosthetic
Architecture firm
Arno Matis Architecture
Location
Vancouver, British Columbia, Canada
Visualization
Amey Kandalgaonkar
Principal architect
Arno Matis
Typology
Technology, Product
The Iranian-based architecture firm, Saffar Studio has designed a residential building in response to covid-19 pandemic in order to define a new lifestyle during these times of crisis.
Project name
Sarvestan Building
Architecture firm
Saffar Studio
Tools used
Autodesk 3ds Max, V-ray , Adobe Photoshop
Principal architect
Ahmad Saffar
Design team
Navid Shokravi, Marzieh Estedadi, Bahar Mesbah, Sepide Ordobadi, Ali Gholami, Mohamadreza Vatani, Roya Sokouti, Parisa Shamchizade, Dorsa Pasandide, Soheil Zamanloo
Typology
Residential › Apartment
Miroslav Naskov: Concept architectural towers design sitting alongside the coast. The motion of the water alongside the tower reflects on the fluidity depicted by the unique design of the towers.
Project name
Concept Tower Design
Architecture firm
Mind Design
Visualization
Miroslav Naskov
Tools used
Autodesk Maya, Rhinoceros 3D, V-ray, Adobe Photoshop
Principal architect
Miroslav Naskov
Status
Concept Design, Research and Development
Typology
Garden, Park, Tower
Habitat Horticulture proposes Confluence Rising, an iconic living tower that celebrates the confluence of nature, art and innovation. Visitors enjoy an entry plaza/café and experience panoramic views framed by lush plantings from balconies at every level culminating in a roof-top greenhouse and observation deck.
Project name
Confluence Rising
Architecture firm
Habitat Horticulture
Location
Guadalupe Park, San Jose, California
Tools used
Autodesk 3ds Max
Principal architect
David Brenner
Design team
Mickey Mangan, Lucia Lamm, Mateo Aguilar, Ben Donelan, Donna Shibata
Collaborators
Scott Moran
The Parsi-based archibiotect Vincent Callebaut Architectures has revealed the the progress of his residential sustainable tower "Tao Zhu Yin Yuan" under construction in Taipei, Taiwan. Currently, gardens planting, waterfalls construction and interior decoration of public facilities space are undergoing. It is hoped that this unique project will be...
Project name
Tao Zhu Yin Yuan
Architecture firm
Vincent Callebaut Architectures
Location
Taipei, Taiwan, Xinyi district, Song Gao Road & Song Yong Road
Tools used
Adobe Photoshop, Adobe Lightroom
Principal architect
Vincent Callebaut
Design team
Emilie Diers, Frederique Beck, Jiao Yang, Florence Mauny, Volker Erlich, Philippe Steels, Maguy Delrieu, Vincent Callebaut
Interior design
Wilson & Associates (WA), Los Angeles, Chu Chih-Kung + Metro Space Design, Taipei
Structural engineer
King Le Chang & Associates, Taipei
Environmental & MEP
Sine & Associates, Taipei
Landscape
SWA, Sausalito, San Francisco, Horizon & Atmosphere (H&A), Taipei
Lighting
L'Observatoire International, New-York, Unolai Design, Taipei
Construction
Taiwan Kumagai Co, Ltd
Client
BES Engineering Corporation, Taipei
Typology
Residential › International Architectural Competition - First Prize Winner in November 2010
li Ahmadi: Once open a time there was a country-which known since ancient times as Persia, which has had a long and turbulent history. It is located at the crossroads of Europe and Asia has resulted in many invasions and migrations. There is evidence that Iran played a role in the emergency of civilization as far back as 10.000 years ago.
Project name
EXPO 2020 - Iran Pavilion: Redefining Vertical Garden
Architecture firm
Ali Ahmadi
Location
Dubai, United Arab Emirates
Tools used
Rhinoceros 3D, Grasshopper, AutoCAD, Lumion, Adobe Photoshop
Principal architect
Ali Ahmadi
Design team
Ali Ahmadi, Shaghayegh Beirami, Azin Zamani
Visualization
Hasht Studio
Typology
Cultural › Pavilion

