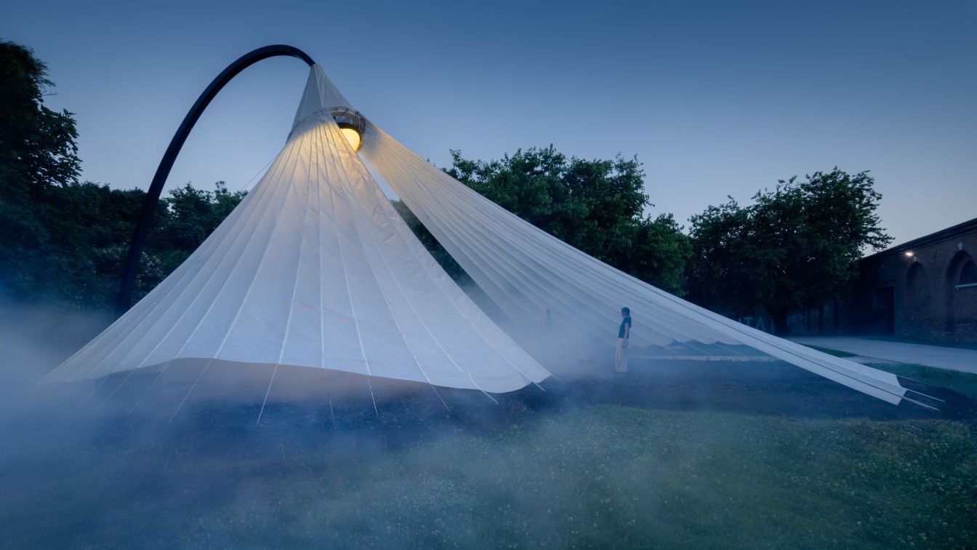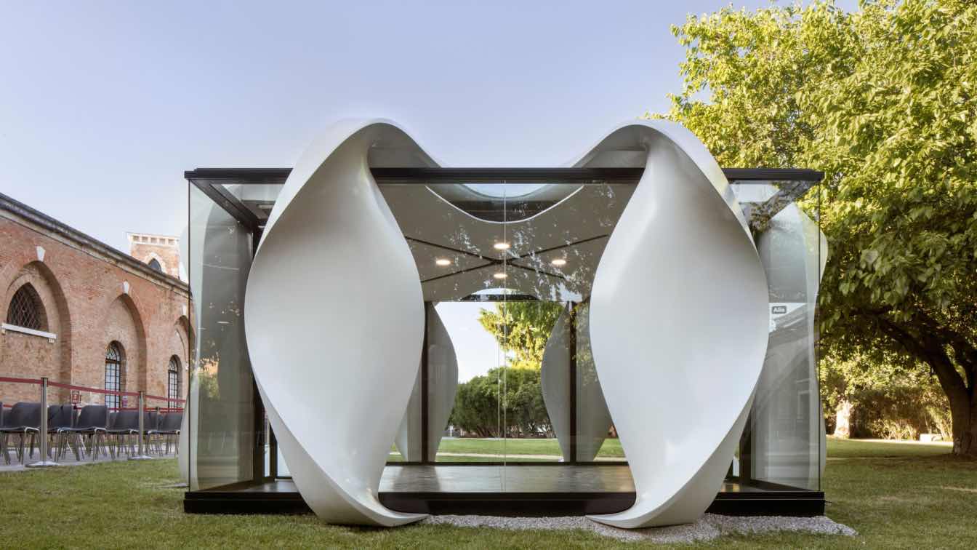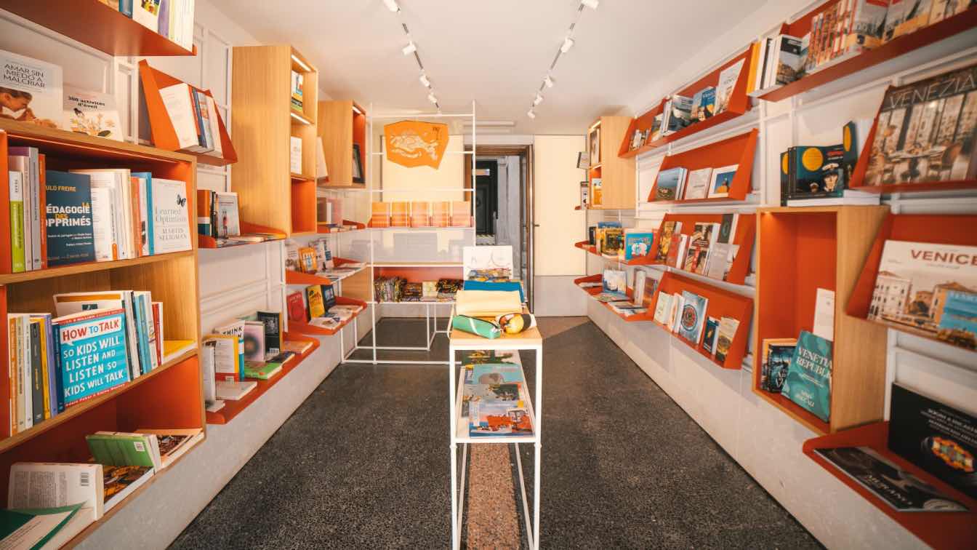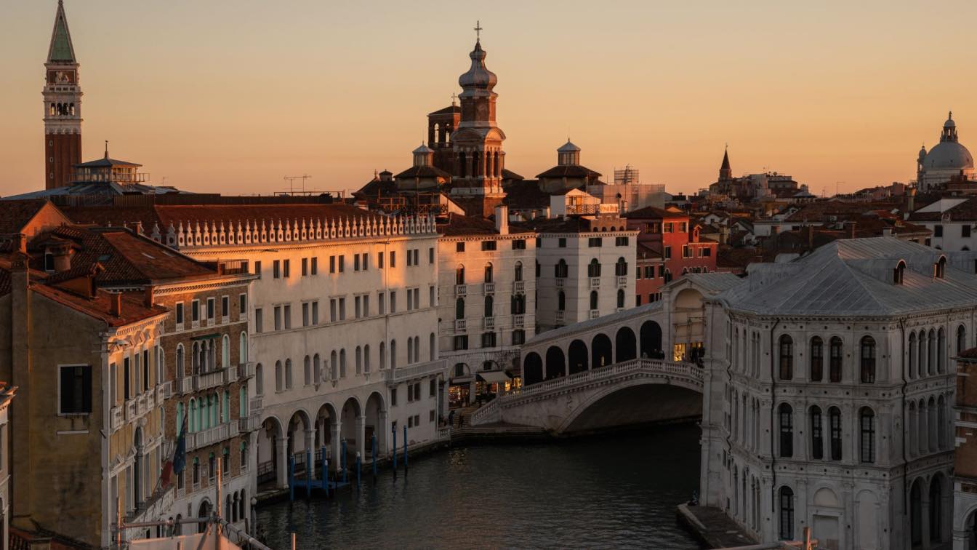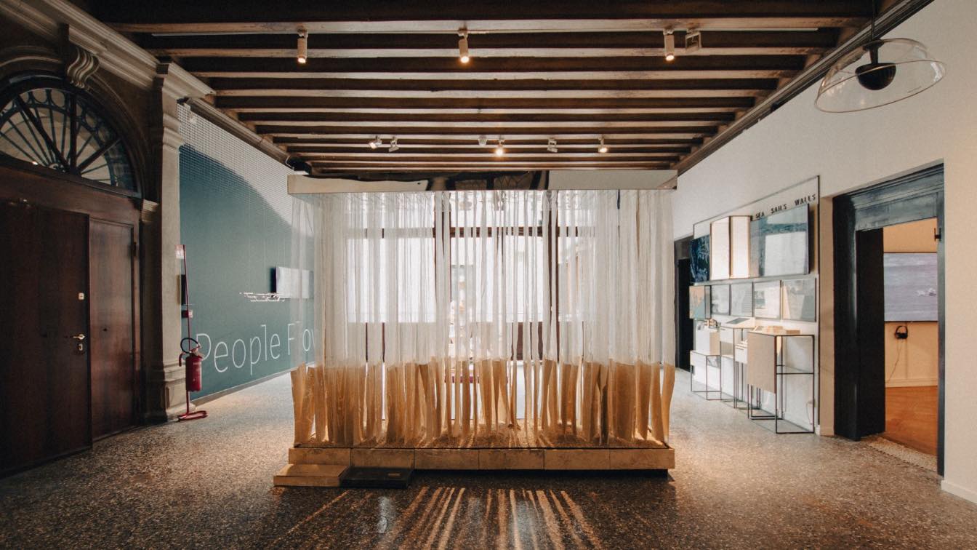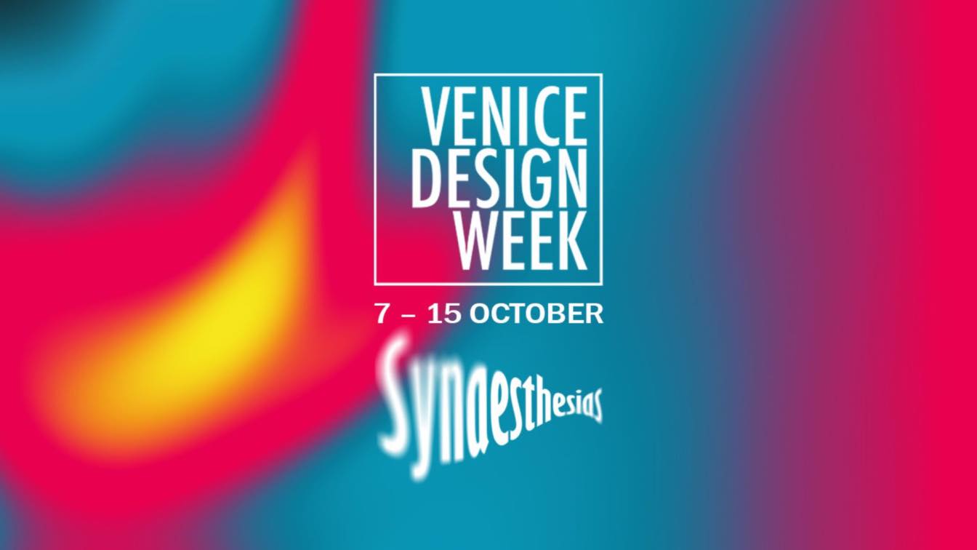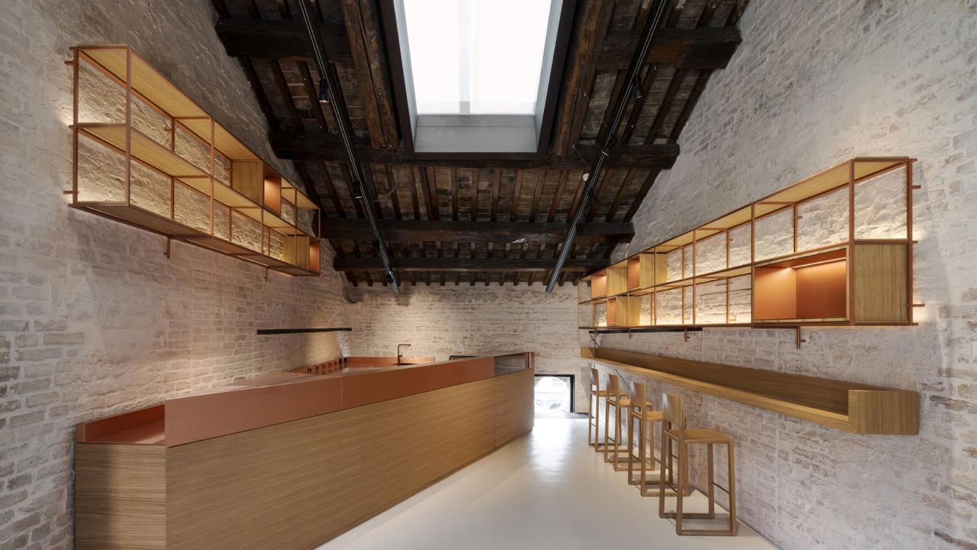Inspired by the traditional Chinese oil paper umbrella, the installation uses Xuan paper as its main material. The paper is coated multiple times with tung oil to make it both translucent and water-resistant. The structure gives new form and scale to this ancient craft, transforming it into an outdoor space that offers shade from the sun and shelte...
Project name
Chinese Paper Umbrella
Architecture firm
MAD Architects
Location
Arsenale – Magazzino Delle Cisterne, Castello 2169/F, 30122 Venice, Italy
Principal architect
Ma Yansong, Dang Qun, Yosuke Hayano
Design team
Ma Yansong, Dang Qun, Yosuke Hayano, Jiang Yunyao, Zhou Rui, Yang Xuebing, He Linxi, Huang Juntao, Pan Siyi, Valentina Olivieri
Collaborators
Fabrication: Far East Facade
Completion year
May 10 – November 23, 2025
Structural engineer
RFR Shanghai
Typology
Installation › Cultural Architecture
The ‘High-performing Urban Ecologies' installation by Zaha Hadid Architects (ZHA) responds to the ‘Resilient Communities’ theme of this year’s Italian Pavilion curated by Alessandro Melis for the Venice Architecture Biennale 2021.
Project name
High-performing Urban Ecologies
Architecture firm
Zaha Hadid Architects (ZHA)
Photography
Alessandra Chemollo
Principal architect
Patrik Schumacher
Design team
Stefano Paiocchi, Valentina Cerrone, Mariana Custodio De Santos, Nicolas Tornero, Angelica Videla
Collaborators
Michele Pasca di Magliano, Pierandrea Angius, Maria Tsironi
Migliore+Servetto, which is internationally recognised for its excellence in the field of Exhibition Design and the design of communication spaces, has conceptualised a new interior design project for The Human Safety Net, the Generali Group foundation headquartered in Venice within the historical building of Procuratie Vecchie in Saint Mark’s Squa...
Project name
The new Bookstore of The Human Safety Net Foundation within the Procuratie Vecchie in Saint Mark’s Square in Venice, Italy
Architecture firm
Migliore+Servetto
Location
Saint Mark's Square, Venice, Italy
Photography
Courtesy of Migliore+Servetto
Principal architect
Ico Migliore, Mara Servetto
Interior design
Migliore+Servetto
Client
The Human Safety Net Foundation, Generali Group
Typology
Commercial › Book Store
Housed in a 13th-century Venetian-Byz-antine palace, previously known as Ca da Mosto, the hotel is set within one of the oldest palazzos in the city and hallmarks of age are seen, celebrated and beautifully exposed throughout.
Written by
The Aficionados
Photography
Alessandro Lana and the Venice Venice Hotel, a member of The Aficionados
Issa is part of the Time, Space, Existence exhibition at the 2023 Venice Biennale. It is open to the public at the Palazzo Bembo, and will remain on display until November 2023.
Architecture firm
3DM Architecture
Photography
Matthew Farrugia
Principal architect
Maurizio Ascione
Design team
Antonio Lorusso, Berta Calleja, Diego Acero Rangel, Kenneth Rausi, Luca Zarb, Mariel Vignoni, Matthew Farrugia, Michele Azzopardi, Paul Dalli, Peter Zabek, Poppy Cambridge, Lucia Rolo Guerra, Wafik Nasri, Tuan Bui Quang & Ken Chircop
Collaborators
ICI Development, Belair Property, Bonabia Bros, Government of Malta and Elektra, and ESS Ltd
Interior design
3DM Architecture
Lighting
3DM Architecture
Supervision
3DM Architecture
Visualization
3DM Architecture
Construction
3DM Architecture
Material
Limestone, fabric, mirror and steel
The allure of Venice lies in its timeless romance and elegance, captured best by the gentle glide of a gondola through the winding canals. An enchanting ride filled with serenades, scenic views, and historical marvels awaits couples seeking a unique experience.
Venice Design Week (VDW) has reached its fourteenth edition! Dedicated to design and innovation, it presents ideas and projects from around the world while cultivataing local crafts and culture. The theme for 2023 is Synaesthesia which introduces visitors to a universe of the possible in which all sensory stimuli come together, intertwine, and over...
Title
VENICE DESIGN WEEK 2023
Category
Architecture & Design
Eligibility
Institutions, Brands, Universities, Designers
Register
https://www.venicedesignweek.com
Organizer
Arte e Design Venezia in collaboration with Venetian institutions
Migliore + Servetto conceives the Interior, Exhibition, Graphic & Multimedia Design of the Procuratie Vecchie of Piazza San Marco in Venice.
Project name
The Home of The Human Safety Net
Architecture firm
Migliore + Servetto
Location
Piazza San Marco, Venice, Italy
Photography
Andrea Martiradonna
Principal architect
Ico Migliore, Mara Servetto
Collaborators
Art Direction: Rampello & Partners, Exhibition Curators: Dialogue Social Enterprise, Building Restoration: David Chipperfield Architects
Typology
Cultural › Exhibition, Multimedia and Graphic Design, Interior

