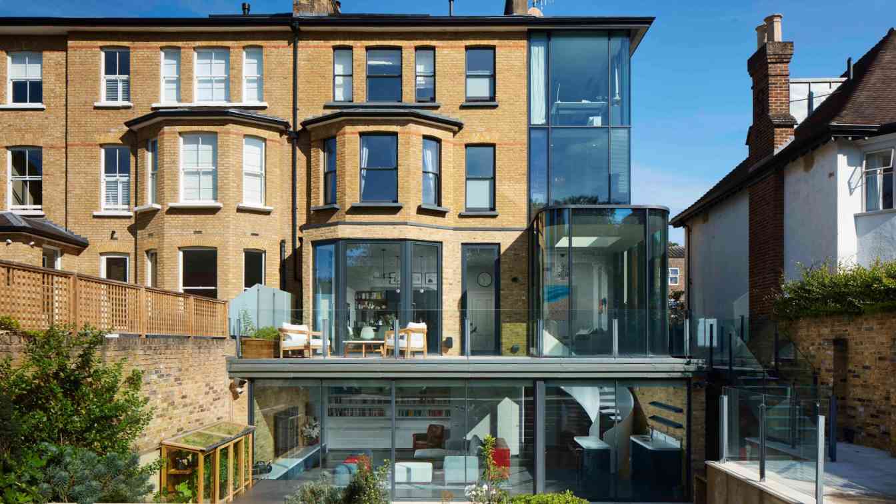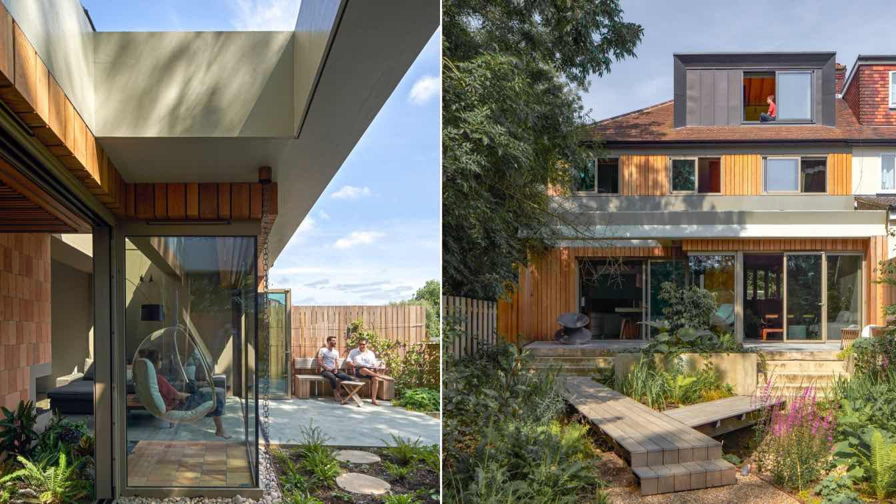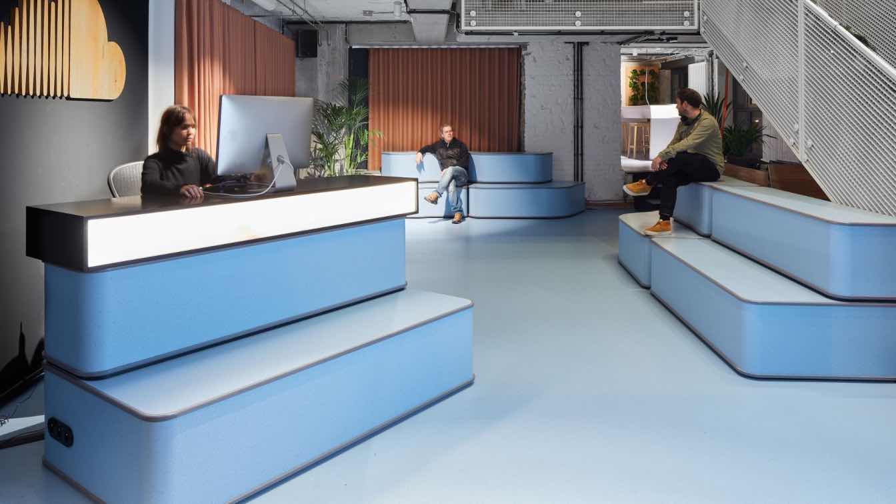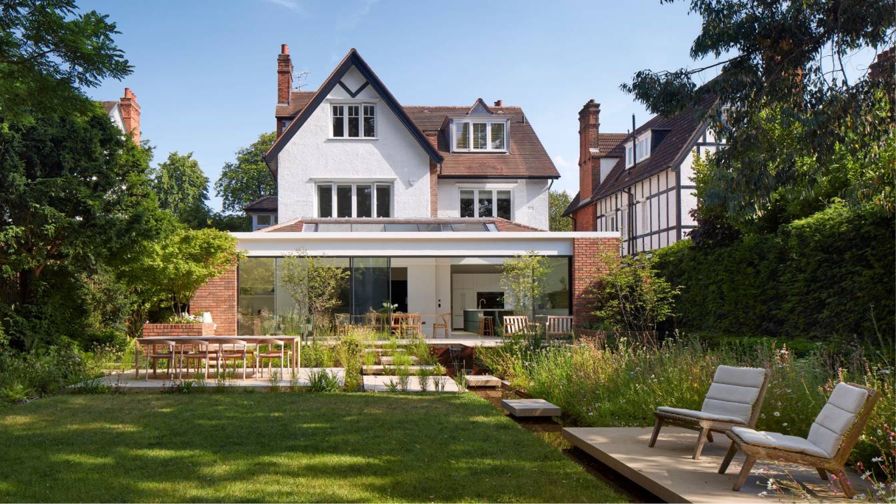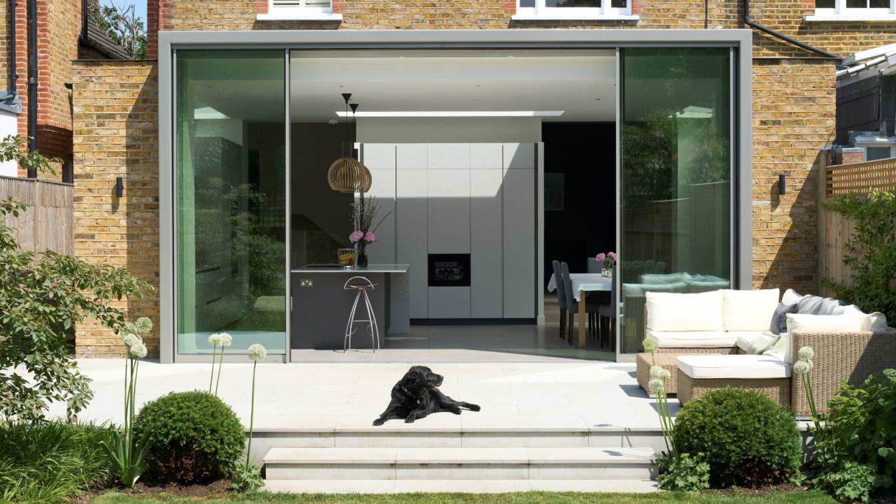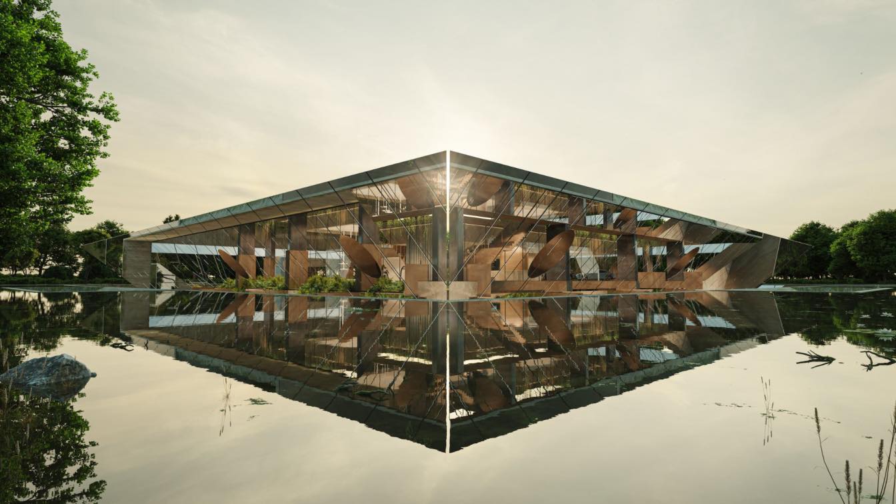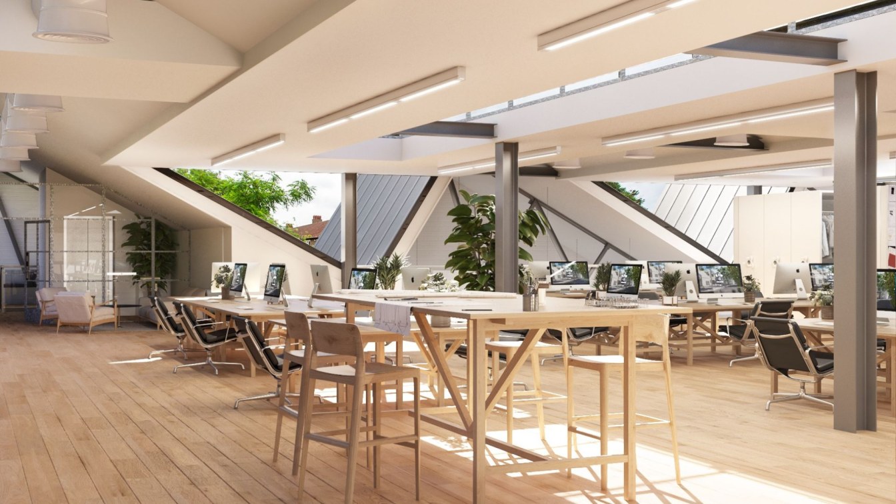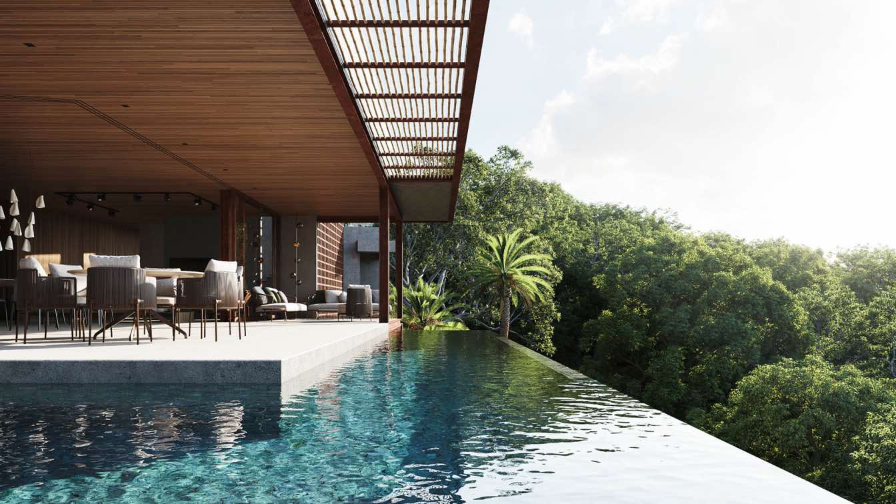This project involved creating a beautiful helical staircase to connect upper and lower ground floor on a large semi-detached Victorian Villa in south west London.
Project name
Spencer Park
Architecture firm
COX Architects
Principal architect
Steve Cox
Interior design
Cox Architects
Structural engineer
Jonathan Darnell
Supervision
COX Architects
Construction
Elson Properties London Ltd
Typology
Residential › House Remodel/Extension
Tree View House was formerly a fairly plain bungalow at the end of a cul-de-sac, however, following a series of thoughtful interventions Neil Dusheiko Architects have imbued the home with references to Delhi and California where the family have previously lived. The additional space helps the home to flexibly respond to the family’s changing needs...
Project name
Tree View House
Architecture firm
Neil Dusheiko Architects
Location
London, United Kingdom
Photography
Edmund Sumner
Principal architect
Neil Dusheiko
Design team
Neil Dusheiko
Interior design
Neil Dusheiko
Structural engineer
Momentum
Lighting
Jatinder Marwaha
Supervision
Neil Dusheiko
Tools used
Vectorworks, SketchUp
Construction
Sygnet Style
Material
Brick, Timber, Steel, Glass
Typology
Residential › Single Family Residence
n the last years, we have had the pleasure of supporting the music streaming provider Soundcloud in re-designing their existing Headquarters in Berlin. In corona times, with the office as we know it at risk of existence, Soundcloud took the proactive step of acquiring an additional floor so that their employees could have more space.
Project name
Soundcloud HQ
Architecture firm
STUDIO VALE
Photography
Sebastian Dörken
Principal architect
João Gonçalves; Carolin Reibel
Collaborators
Delafair (General contractor), DeVorm, Inclass, FourDesign, Noti, Petite Friture, SLV, Artemide, Ludvig Svensson (Furniture partners)
Interior design
STUDIO VALE
Visualization
STUDIO VALE
Tools used
Vectorworks, Pcon planner, Affinity Photo
Material
Acoustic felt, rubber flooring, carpet tiles, acoustic curtains, oak & linoleum surfaces for furniture
This project involved re-modelling 72 sqm of a detached Edwardian house in a leafy South London Conservation Area.
Project name
House on the Heath
Architecture firm
COX Architects
Location
Putney, London, United Kingdom
Photography
Matt Clayton Photography
Principal architect
Steve Cox
Design team
Steve Cox, Soroush Haghighat, Francesca Savanco
Collaborators
Maxlight Ltd (sliding doors), Stellar Rooflights Ltd (skylights), Benjamin Alexander Kitchens
Interior design
Cox Architects
Structural engineer
Jonathan Darnell
Supervision
Cox Architects
Visualization
Soroush Haghighat
Tools used
Vectorworks, Adobe Photoshop, SketchUp
Construction
Elson Properties London Ltd
Material
Steel frame, brick linings
Typology
Residential › House, Retrofit
The project forms one small addition to a large Victorian house located in a quiet south London Conservation Area. Our clients - (Nick and Lucy, plus their two boys and black Labrador) - had carefully extended and refurbished the house over a number of years to a high standard when they contacted us to re-design the back of the house at ground floo...
Architecture firm
COX Architects London
Location
Lambeth, London, UK
Photography
Asbjorn Schmidt
Principal architect
Steve Cox
Collaborators
Sliding doors: Maxlight Ltd.; Skylights: Vision Design Projects Ltd; Kitchen: Espresso Design Ltd; Interior floor tiles: Buxy Perle Natural, Domus tiles, London; Exterior paving: Grey sandstone, CED Stone London
Structural engineer
Steve Nicolaou
Lighting
Pendant and wall lights - Octo pendants and wall lights by Secto Design supply by Holloways of Ludlow. Spot lights are Phos lights. All lights running on the RAKO system. Lighting design by Northcote Lighting, Andover, Hampshire
Supervision
AGB Building Ltd
Construction
AGB Building Ltd
Material
Steel Frame, Painted Steel Cladding
Client
Private Home Owners (Nick & Lucy)
Typology
Residential › House
It concerns an architectural artwork that tries to push boundaries. Crafted by the creative minds of architect Xaveer Claerhout, engineer-architect Barbara Van Biervliet and artist Adriaan Claerhout, this artwork delves into the potential of periscope architecture as a gravity battery.
Project name
PERISCOPE - Reality displacement as space enhancer and energy storage device
Architecture firm
Architects Claerhout - Van Biervliet
Tools used
Vectorworks, SketchUp, Blender
Principal architect
Xaveer Claerhout, Barbara Van Biervliet
Design team
Adriaan Claerhout, Xaveer Claerhout, Barbara Van Biervliet
Collaborators
Adriaan Claerhout
Visualization
Adriaan Claerhout
Client
The Right Believer
Typology
Metamorphic Architecture : architecture capable of physically adapting to the needs of the moment
The new Kew Studios development in West London started on site this November. Designed by interior architecture studio, AMD, and spearheaded by property developers 10SJP, the mixed use development will consist of 47,000 square feet of combined office and studio spaces on the site of a former 18th century house with connected Victorian warehouses. A...
Tools used
Vectorworks, SketchUp
Design team
Andrew Martin, Neil Carter, James Goodsell
Collaborators
Construction - Garenne, Structural Engineer - FJ Samuely, OS Gleeds
Visualization
Done in-house by Svezhin Llieve
Typology
Mixed use Office and Studio Development
The name of this residential project is originated in the neighborhood of São Conrado, Rio de Janeiro, Brazil, where it is located. Piacenza is the name of the birthplace of Saint Conrad (São Conrado in Portuguese), in northern Italy.
Project name
Casa di Piacenza
Architecture firm
MRG Arquitetura
Location
São Conrado, Rio de Janeiro, Brazil
Tools used
Vectorworks, Autodesk 3ds Max, V-ray, Adobe Photoshop
Principal architect
Mauricio Rebello
Design team
Mateus Ladeira
Client
Young Brazilian couple
Typology
Residential › House

