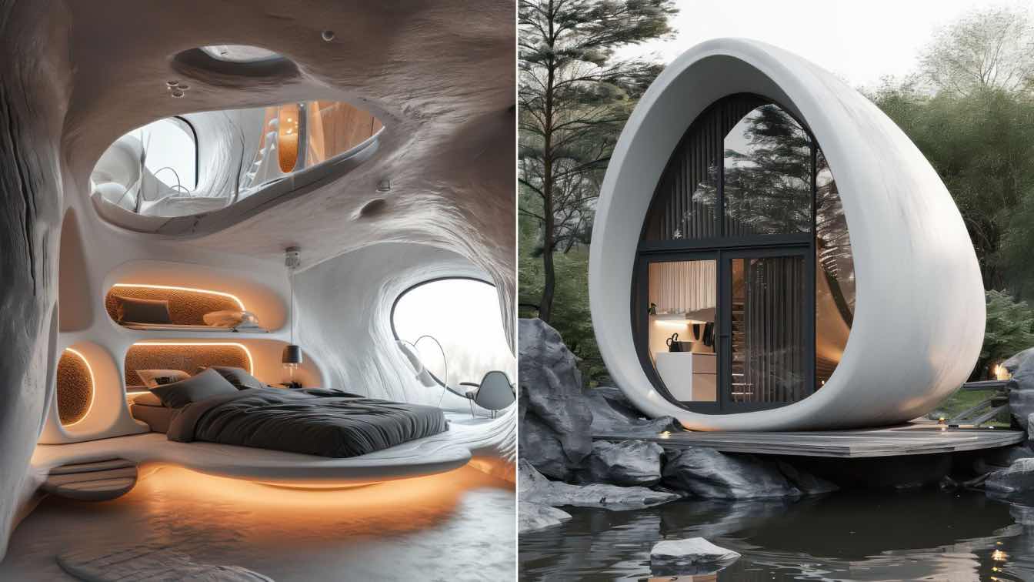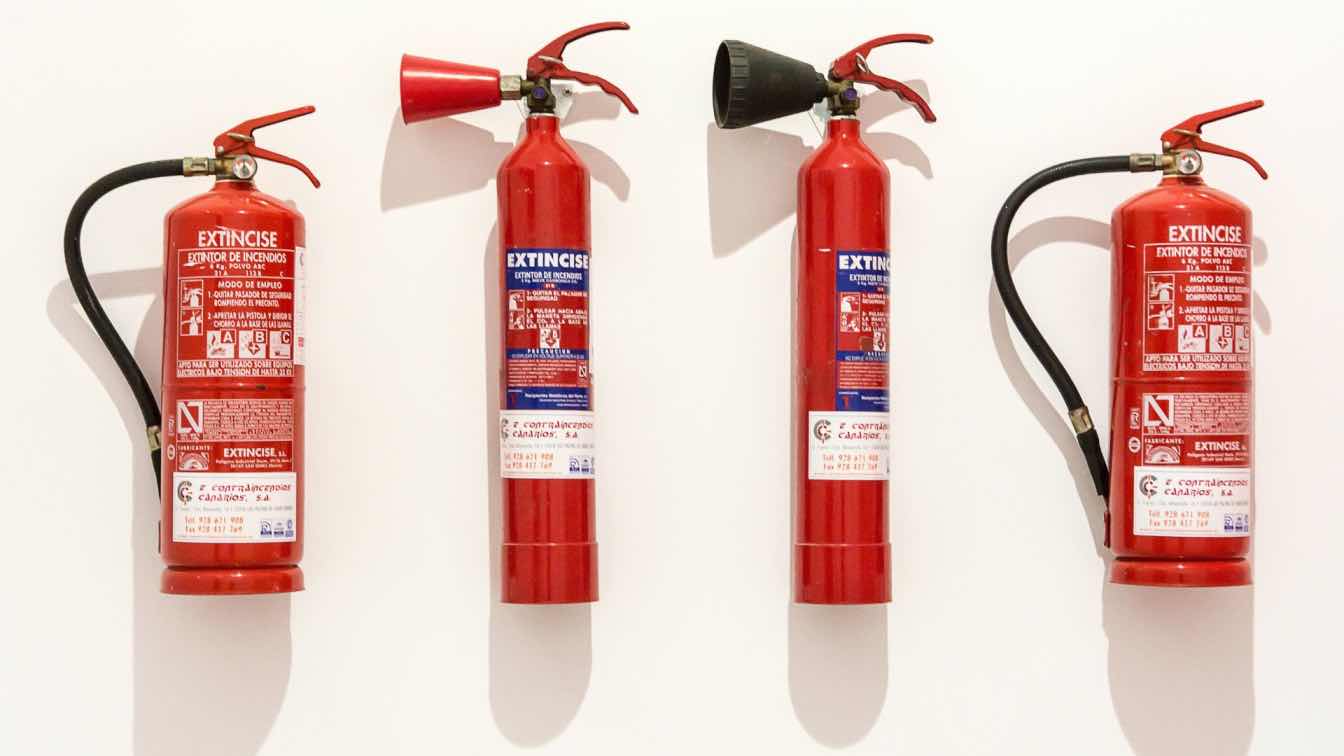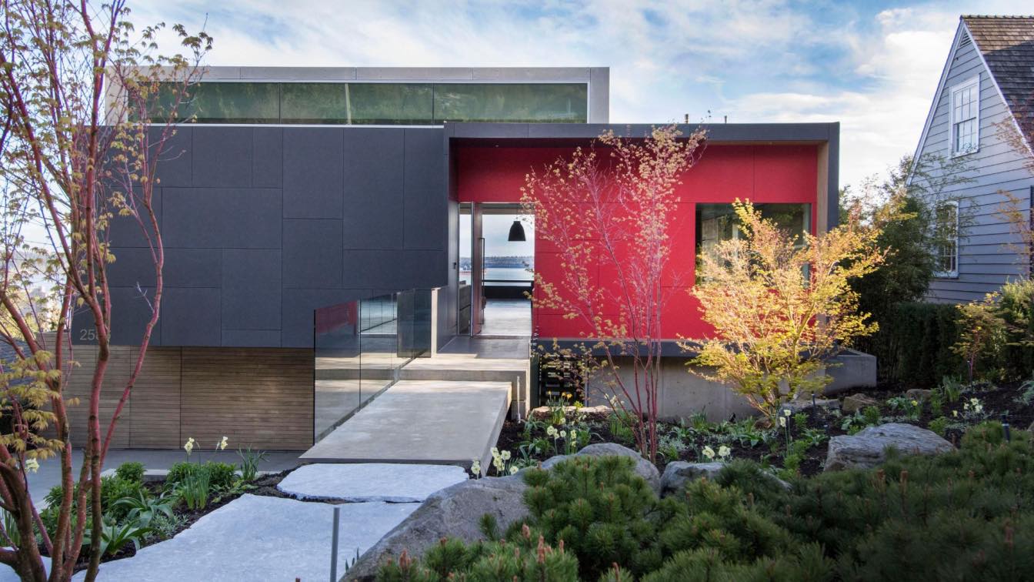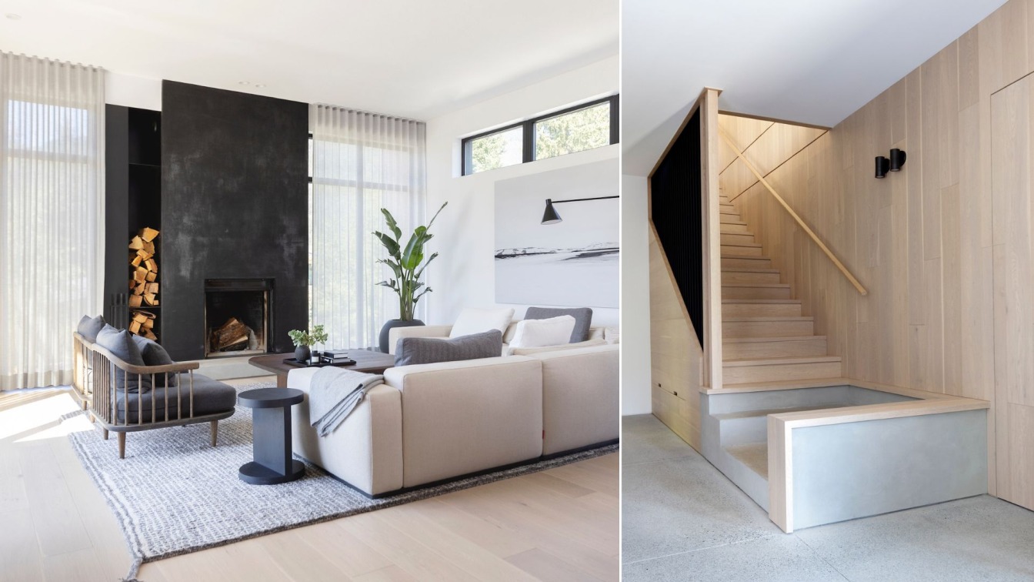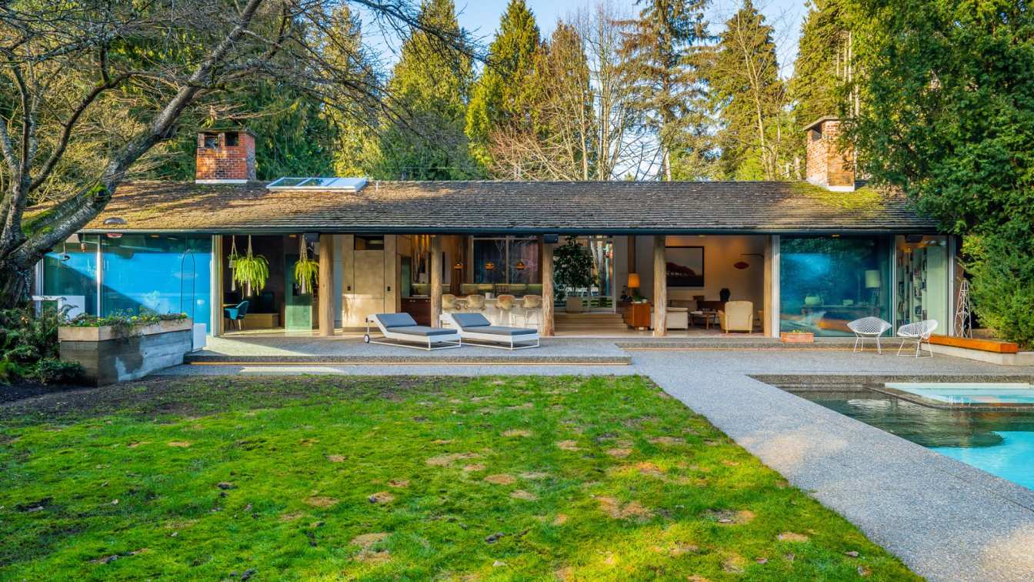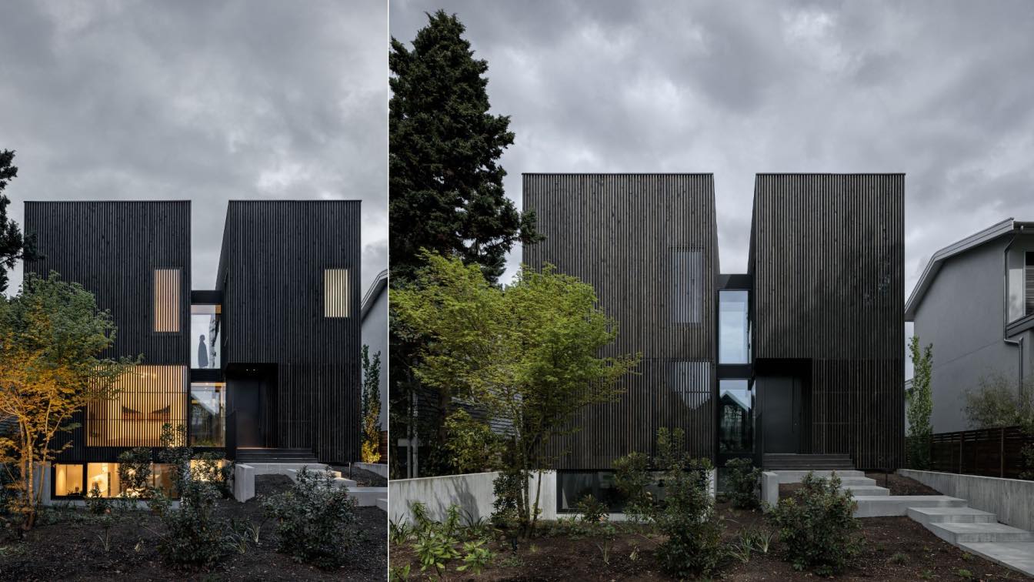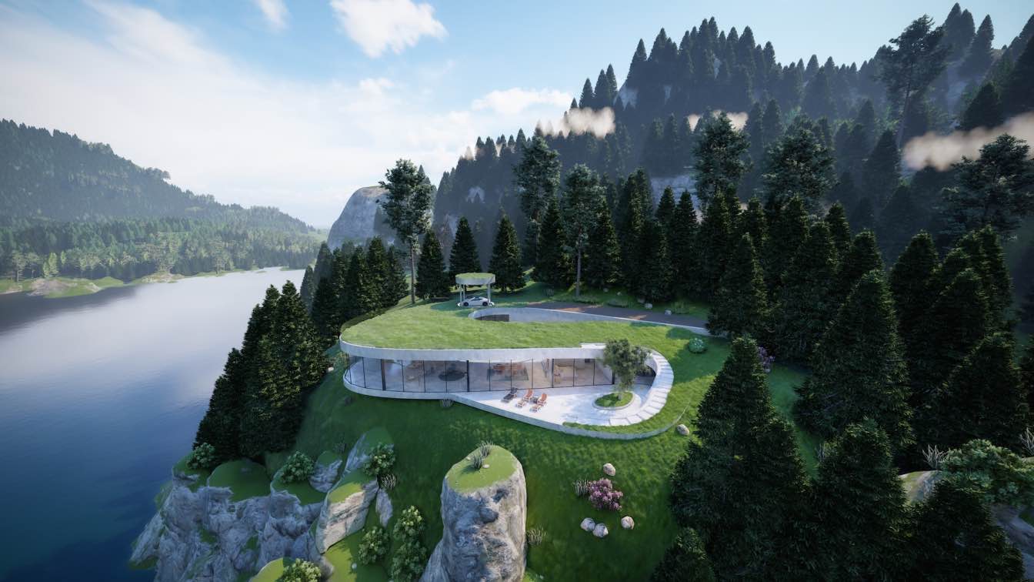The Organic Orb is a stunning modern villa that embodies the essence of nature in its unique and captivating design. Inspired by the organic, flowing forms of an egg, this tiny house is a testament to the beauty of simplicity and minimalism.
Project name
The Organic Orb
Architecture firm
Rabani Design
Location
Vancouver, Canada
Tools used
Midjourney AI, Adobe Photoshop
Principal architect
Mohammad Hossein Rabbani Zade
Design team
Rabani Design
Visualization
Mohammad Hossein Rabbani Zade
Typology
Residential › House
You cannot spend too much on ensuring the safety and protection of your life and property. Finding the best fire safety providers is crucial, but fortunately, this guide helps you decide by following the steps. Check certifications, experience, service provided, and cost before picking any company.
Written by
Anees Saddique
Photography
Jan van der Wolf
In this article, we will explore the vital elements that contribute to a robust plumbing system, ensuring the efficient operation of your commercial property.
The Container House is a commission for a couple with three grown children who requested a compact and simplified living arrangement with an eye to retirement. They sought spaces that offered the ease of an apartment with the addition of inviting and sizeable covered outdoor areas.
Project name
Container House
Architecture firm
McLeod Bovell Modern Houses (Design Firm)
Location
West Vancouver, BC, Canada
Principal architect
Matthew McLeod, Lisa Bovell (Principal Designers)
Structural engineer
Chiu Hippmann Engineering Inc.
Construction
JBR Construction
Material
Concrete, metal, wood
Typology
Residential › House
This new-build house on a quiet cul-de-sac in the Whistler neighbourhood of Cypress Place backs on to a golf course and has easy access to a recreational trail network. As such, it was designed as a modern mountain home with warm details and the playful character suited to a young and active family.
Project name
Cypress Place
Architecture firm
Brent Murdoch
Location
Whistler, British Columbia, Canada
Photography
Janis Nicolay
Principal architect
Brent Murdoch
Design team
Denise Ashmore, Sarah Lillos
Interior design
Project 22 Design
Structural engineer
Twin Peaks Engineering
Lighting
Project 22 Design
Visualization
Project 22 Design
Budget
Approximately $1.7million
Typology
Residential › House
Built in 1958 and originally designed by noted Pacific Northwest architect Roland Terry, this West Vancouver house no longer met the needs of contemporary living. Designed around a central courtyard, the L-shaped residence is divided into a private wing housing bedrooms and a public-oriented section holding the kitchen, dining and living areas. Pur...
Project name
West Vancouver Residence
Architecture firm
KOArchitecture
Location
Vancouver, BC, Canada
Photography
Sozinho Imagery
Collaborators
MetalPanels: Artemeisa Metal Fabrication. Artemesia Metal Fabrication, LLC (Metal Panels). Decorative Metal Arts (Steel Cabinets). Wood Cabinets: Schubert's Design Woodwork Ltd
Environmental & MEP
Norvan Plumbing (Mechanical/Plumbing), Feeny Power (Electrical/Technology)
Construction
RW Construction Services
Material
Kitchen: Venetian plaster; stainless steel and wood cabinets; frosted glass. Bath: reclaimed oak, blackened steel; cast glass sink; Venetian plaster. Living Area: rusted steel panels; Venetian plaster; blackened steel
Typology
Residential › House
Full House envisions a new way of living which benefits multiple generations and inspires progressive community values. The design concept was developed in response to the specific urban conditions of Vancouver, but the qualities of the house are globally applicable. By amplifying flexibility of program, fluid circulation, and plentiful access to g...
Architecture firm
Leckie Studio
Location
Vancouver, Bc, Canada
Principal architect
Michael Leckie
Design team
James Eidse, Emily Dovbniak, Milan Nikic, Ashley Hannon, Dimitri Koubatis, Elaine Tat
Collaborators
Building Envelope: Spratt Emanuel Engineering. • Cea: Capital Home Energy. • Arborist: Monkey Tree Services
Interior design
Gaile Guevara
Structural engineer
Fast & Epp
Landscape
Cyan Horticulture
Visualization
Lsa+D (Ryan Nelson + Jason Hall). Renderings: Plus Visual
Tools used
AutoCAD, SketchUp
Construction
Powers Construction
Material
Concrete, Steel, Glass, Wood
Budget
$2.29m (Construction W/O Landscape)
Typology
Residential › House
The House is located in Whistler, Canada overlooking Alta Lake, the house serves as a holiday house.
Taking advantage of the slope the volume is crafted from the topology lines with a green roof blend the house with the landscape surrounding.
Project name
House Over the Lake
Architecture firm
Omar Hakim
Location
Alta Lake, Whistler, Vancouver, British Columbia, Canada
Tools used
Rhinoceros 3D, Lumion, Adobe Photoshop
Principal architect
Omar Hakim
Typology
Residential › House

