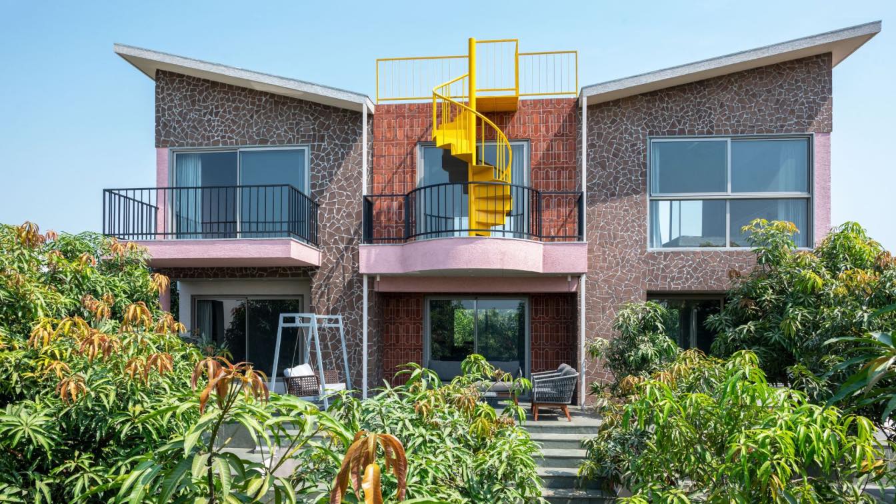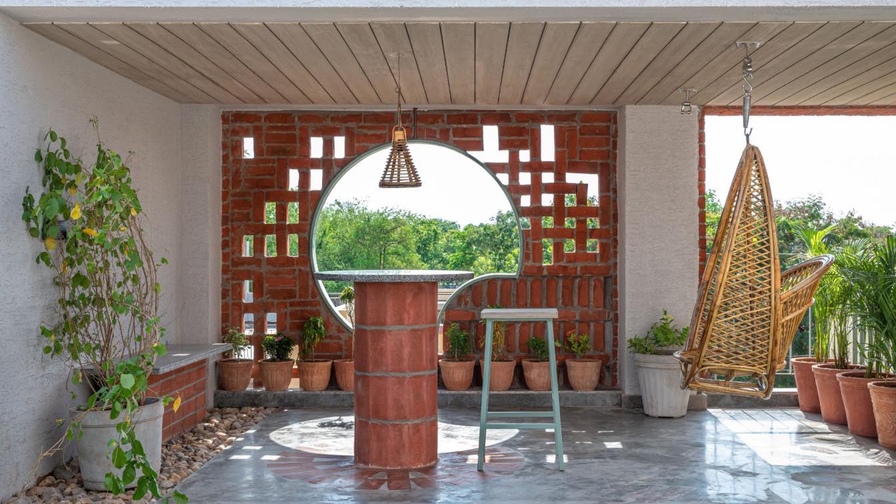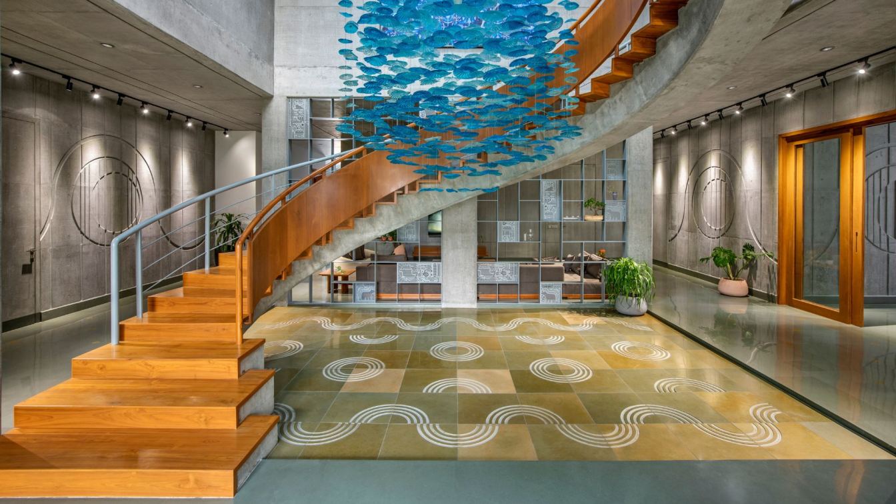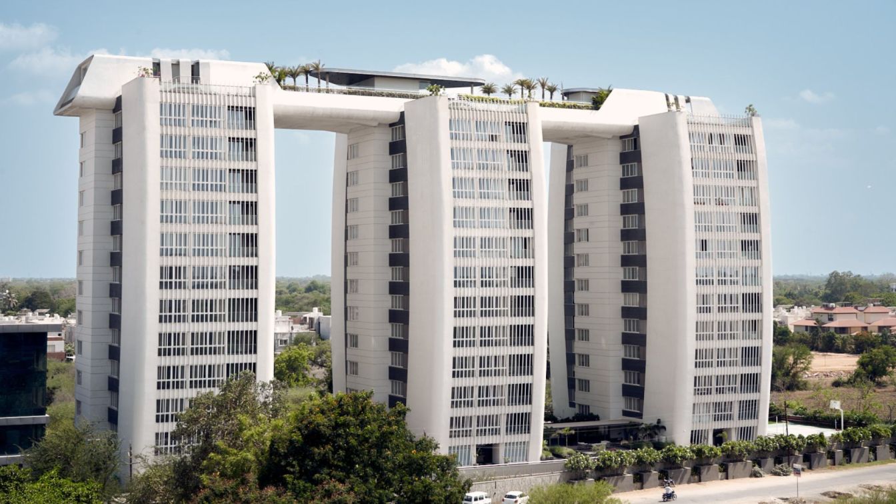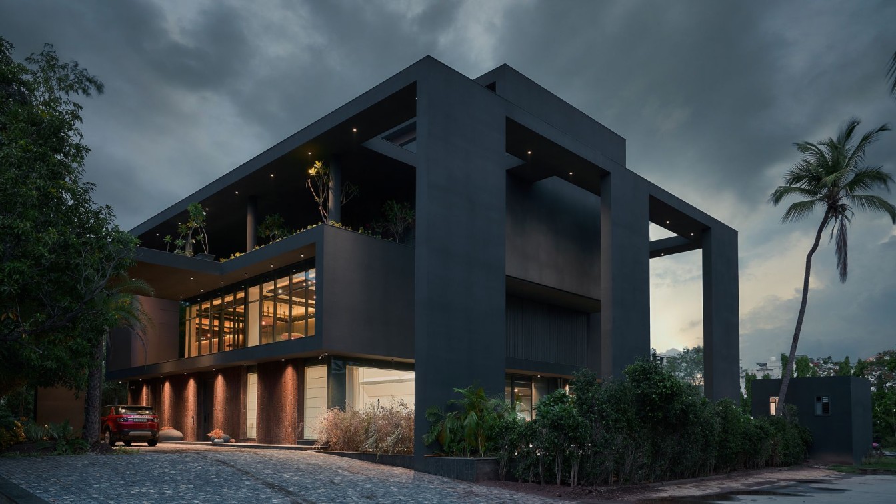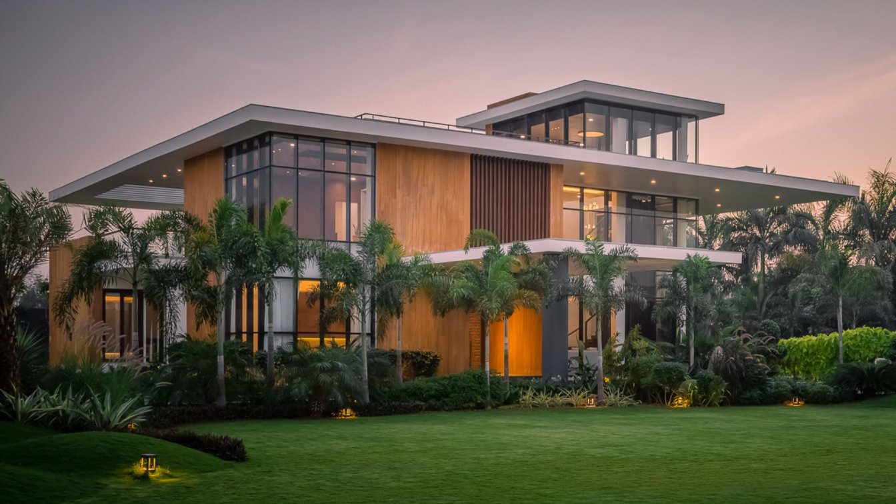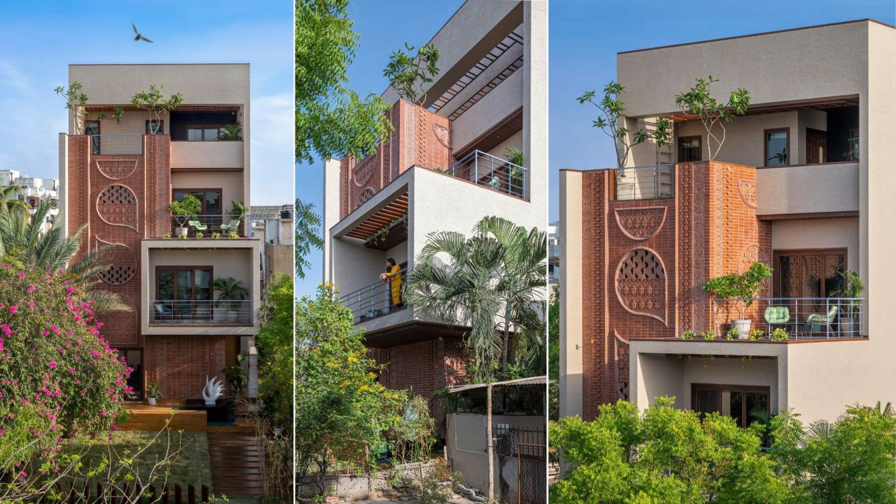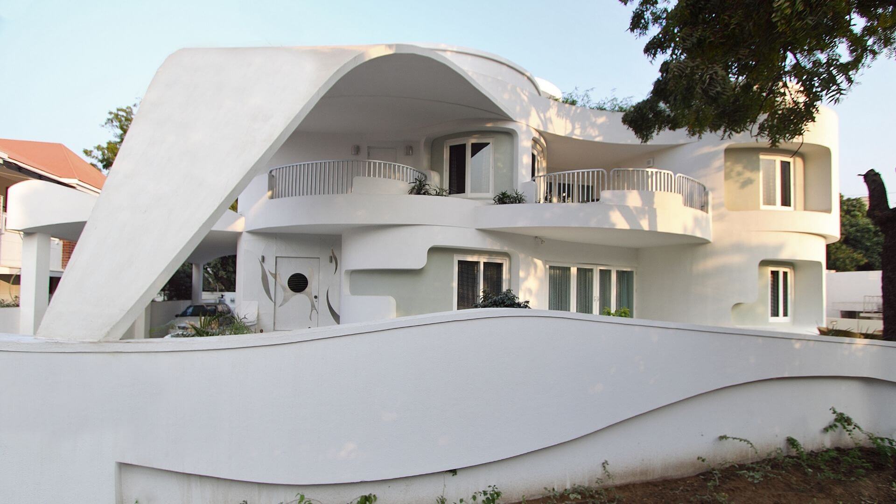Designing of a dwelling for the family to enjoy holidays, surrounded around lush green mango sanctuary at Halol, near Vadodara. The site at Mango Orchard has fully grown mango trees in your plot, attracts immediately. Beauty of the location, gave an opportunity to evolve a volumetric mass that engages with its surroundings and provides plenty of s...
Project name
Colorful Vacation Home
Architecture firm
Manoj Patel Design Studio
Location
Halol, Vadodara, India
Photography
2613apertures
Principal architect
Manoj Patel
Design team
Manoj Patel, Pooja Jangid, Prajjwal Dave, Manasvi Sur, Priyal Jani, Mahima Bomb and Aishwarya Gupte
Interior design
Manoj Patel Design Studio
Civil engineer
Rohitbhai Prajapati
Structural engineer
Swati Consultant
Material
Brick, stone, rcc
Typology
Residential › Weekend Home
The residence is located in one of the central areas of the Vadodara city. Site is surrounded by many adjacent urban dwellings. Design brief for the house had many memories attached from client’s side. Now evolving over the time, they wanted to experience contemporary modulations in the same space with minimum budget specifications.
Project name
Renovation of House
Architecture firm
Manoj Patel Design Studio
Photography
2613 apertures
Principal architect
Manoj Patel
Design team
Manoj Patel, Mahima Bomb, Priyal Jani, Aishwarya Gupte, Vaishnavi Padalkar, Prajjwal Dave, Shril Soni and Amitha Krishna
Collaborators
Dinesh Prajapati and Team (Brick Craftsmanship)
Interior design
Manoj Patel Design Studio
Supervision
Manoj Patel Design Studio
Visualization
Manoj Patel Design Studio
Tools used
SketchUp, AutoCAD and Lumion
Material
Bricks for construction & Cladding on elevation – interior spaces, stone frames & wooden joineries
Typology
Residential › House, Renovation
Redefining Fluid Architecture with Iconic Circular Patterns set on Exposed RCC. Embracing the charm of concrete monolithic elements and unique patterns set on exposed RCC with concept of fluidity throughout the structure. The sense of raw brutalism of exposed concrete has garnered huge attention in the global design industry. Raw materials like con...
Project name
Madhuvilla - The Concrete House
Architecture firm
K.N.Associates
Location
Vadodara, Gujarat, India
Principal architect
Narendra Joshi, Pritesh Patel
Design team
Vidhi Kapadia, Monalisa Sharma, Vinod Parmar, Nidhi Patel
Collaborators
Write – Up courtesy Credits: Priyanka Chitre; MEP & HVAC Consultants: Comfort AC; Project Managers: Jaimin Mistry; Interior Styling: Hemanshi Patwa Shah
Interior design
K.N.Associates
Civil engineer
Bharat Mistry & Jaimin Mistry
Structural engineer
AVM Engineers
Landscape
Outline Studios
Tools used
AutoCAD, SketchUp
Material
Exposed RCC, Kota Flooring & Wood
Typology
Residential › House
One of the plushest residential projects in Vadodara, 33 contributes in changing the skyline of the city. It consists of 3 simple and elegant towers with wide spaces, and top-level amenities for a grand lifestyle. The towers are separate yet connected by the infinity pool that resides on the top level. Each tower is placed in a way that it creates...
Photography
Darshan Dave & Tejas Shah
Principal architect
Shourya Patel & Dexter Fernandes
Structural engineer
Aashutosh Desai
Tools used
AutoCAD, Autodesk 3ds Max
Material
Brick, RCC, Technical D-40 sliders, Façade in metal fins and glass
Typology
Residential › Apartments, High-end residential
The site is a huge plot of about 16,500 sqm. and the house itself is juxtaposed against an orchard. Focused on the concept of minimalism, clean spaces and simple yet very unique, this abode is all about neat lines, playful volumes and bold characteristics. All this is achieved by soothing textures and an uncomplicated structural design.
Principal architect
Shourya Patel & Dexter Fernandes
Structural engineer
Aashutosh Desai
Lighting
LedLum, Oorja, Hybec, customized by Uneven
Tools used
Autodesk 3ds Max, AutoCAD
Material
Brick, RCC, double-glazed glass, vitrified tiles, MDF, plywood, teakwood, wooden flooring
Typology
Residential › House
Our clients wanted a house that followed minimalism – in architecture as well as interior design. Through multiple meetings, we were able to understand their requirements and taste better, which helped us in designing a perfect home for them. A joint family of two brothers, they wanted a house where each of them could enjoy as per their likes.
Project name
KIRTI Residence
Principal architect
Shourya Patel & Dexter Fernandes
Structural engineer
Aashutosh Desai
Tools used
AutoCAD, Autodesk 3ds Max
Typology
Residential › House
Located in the middle of an urban area of Vadodara, India the site was a linear plot surrounded by houses on the east and west parallel sides. Having an opportunity to design a dwelling with all spaces opening into pockets of vertical voids. The dwelling is aligned in the north-south direction with openings facilitating for maximum cross ventilatio...
Project name
Brick Nest House
Architecture firm
Manoj Patel Design Studio
Photography
Sudhir Parmar Photography, 2613 apertures
Principal architect
Manoj Patel
Design team
Manoj Patel, Mahima Bomb, Shailja Thakur, Vaishnavi Padalkar, Haril Borana, Priyal Jani, Aishwarya Gupte, Pooja
Collaborators
Automation: DTI
Structural engineer
Swati Consultants
Material
Brick, concrete, glass, wood, stone
Typology
Residential › House
This house was designed to realize the lifelong dream home for an industrialist. It is created out of the belief in the transcendent possibility of a profoundly “humane architecture” that contributes to the lives of its inhabitants physically, emotionally and functionally.
Location
Vadodara, Gujarat, India
Principal architect
Shailesh Veera
Design team
Shailesh Veera, Meetali Nerurkar
Structural engineer
Prof. J.K.Vyas
Environmental & MEP
SPIRIT
Visualization
Meetali Nerurkar
Tools used
AutoCAD, Autodesk 3ds Max, Adobe Photoshop
Material
Concrete, Steel, Glass
Typology
Residential › House

