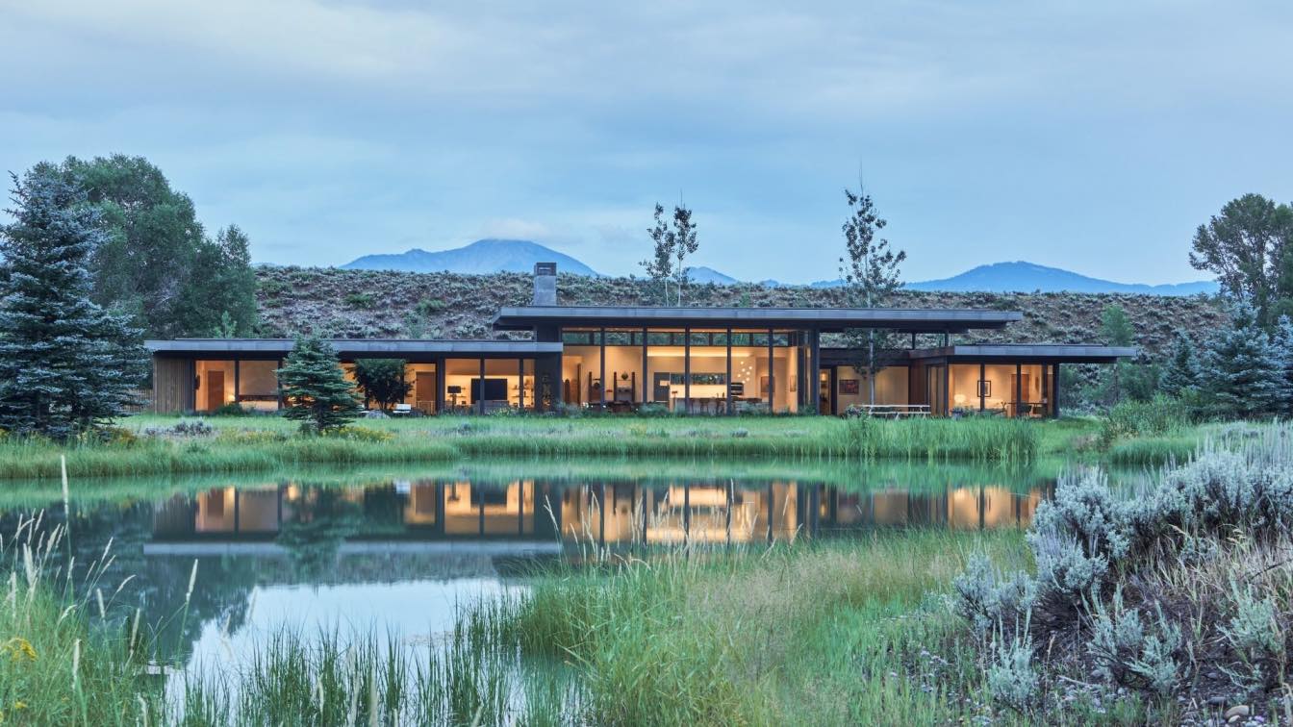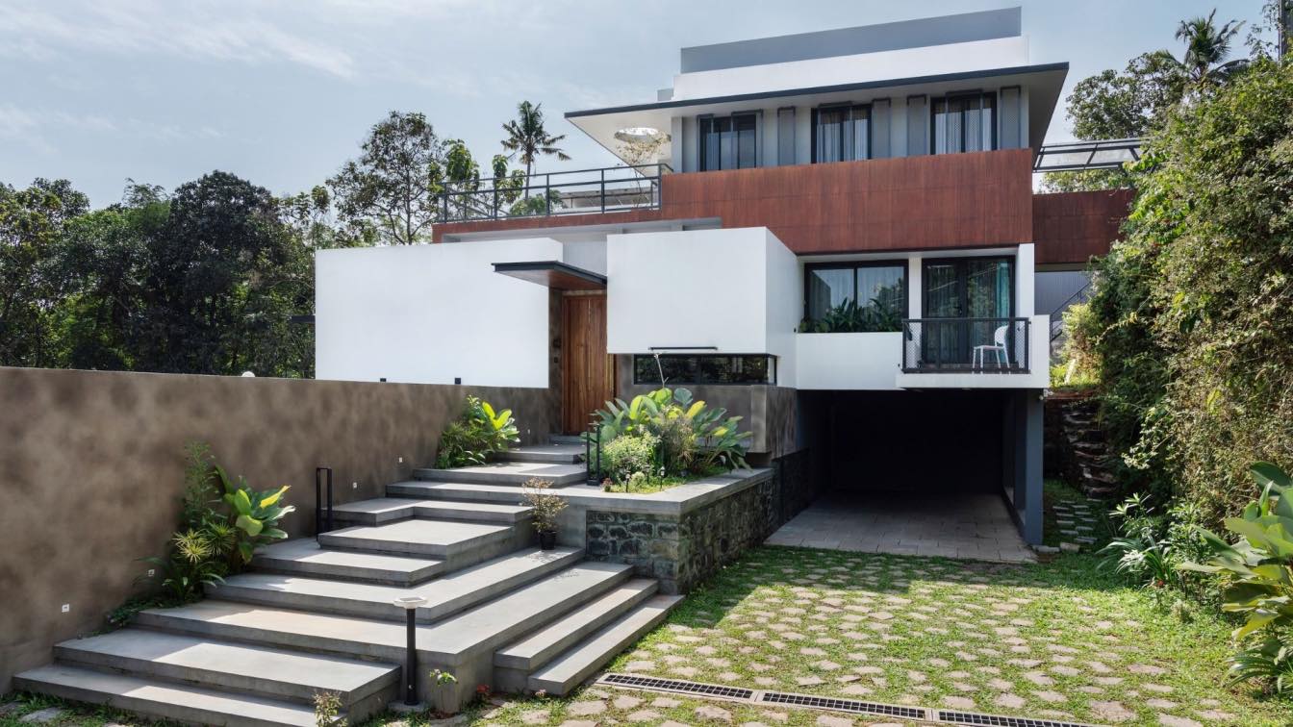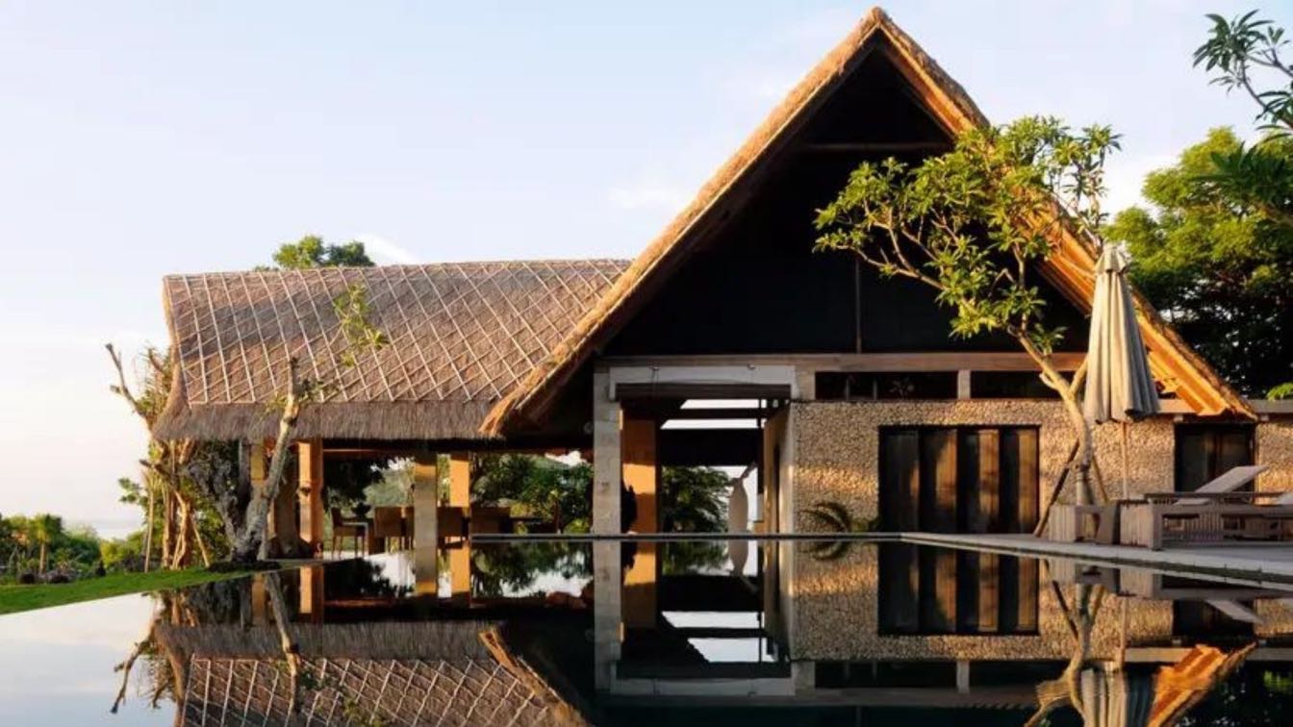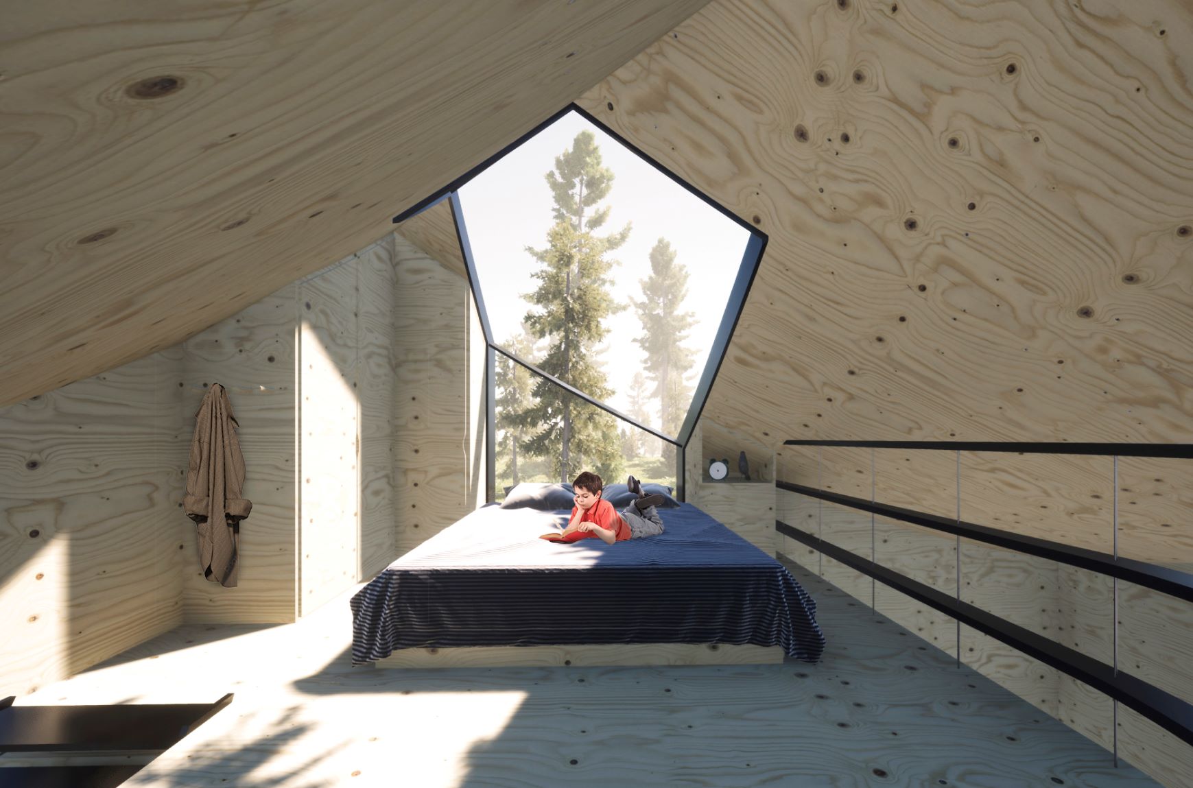Injecting a dose of mid-century California modernism to the Rocky Mountain West, Tengoku Residence embraces the natural terrain of Jackson Hole in an unexpectedly modern way. Diverging from the mountain modern style typical of the region, the design of the 4,739-square-foot vacation home was inspired by the owner couple’s shared love of Japanese Ze...
Project name
Tengoku Residence
Architecture firm
CLB Architects
Location
Jackson Hole, Wyoming
Photography
Matthew Millman (winter), John Ellis (summer)
Principal architect
Bryan James
Design team
Kevin Burke, Partner. Eric Logan, Partner. Bryan James, Principal. Leo Naegele, Project Manager. Jen Mei, Interior Architecture. Cynthia Tibbitts, Interior Architecture
Environmental & MEP
Energy One
Lighting
Helius Lighting Group
Construction
Two Ocean Builders
Material
Wood, Glass, Metal
Typology
Residential › House
The site; located in Kottayam District of Kerala, India; was a steeply sloped terrain with two access at two levels at a 20 feet difference. The client was a businessman who resides quiet far from the city in which his business is centred. The need of a second home near to his business center, yet away from the hustles of the city; brought him to t...
Location
Kottayam, Kerala, India
Photography
Turtle Arts Photography
Principal architect
Nikhila Raveendran, Rejin Karthik
Design team
Nikhila Raveendran, Rejin Karthik
Civil engineer
Aimmery Consultants and engineers
Structural engineer
Aimmery Consultants and engineers
Environmental & MEP
Educe engineering Consultants
Lighting
Soldier Lighting, Kochi
Tools used
Autodesk AutoCAD, Trimble SketchUp, Adobe Photoshop
Construction
Rainbow Builders
Material
Concrete, Glass, Steel, Wood
Typology
Residential › House
Are you looking for vacation home ideas? If so, you have come to the right place! In this blog post, you will learn about some of the best luxury vacation homes that you can take inspiration from. Whether you are looking for a rustic cabin in the woods or a luxurious beachfront property, there's something for everyone.
Photography
Bart Speelman (cover image), Nachelle Nocom
Pine House, by recent M.Arch graduate of the AADRL, Andrew Friedenberg, was submitted to the Ryterna modul competition in the summer of 2020. The competition asked designers to conceive a vacation home in rural Lithuania where a middle-class couple could retreat to work and live in relative isolation for a portion of the year, a desire exacerbated...
Architecture firm
Andrew Friedenberg
Tools used
Rhinoceros 3D, Grasshopper, Twinmotion, Keyshot, Adobe Photoshop CC
Principal architect
Andrew Friedenberg
Collaborators
Ryterna modul team
Visualization
Andrew Friedenberg
Typology
Residential, Vacation home





