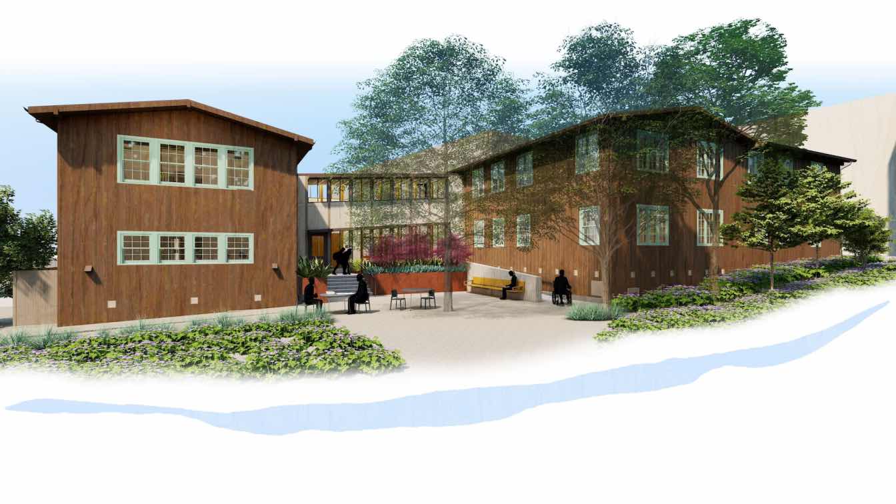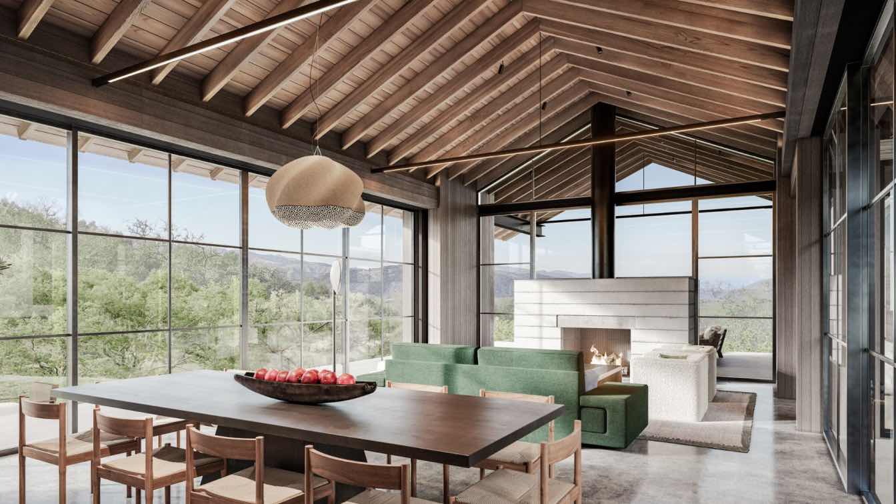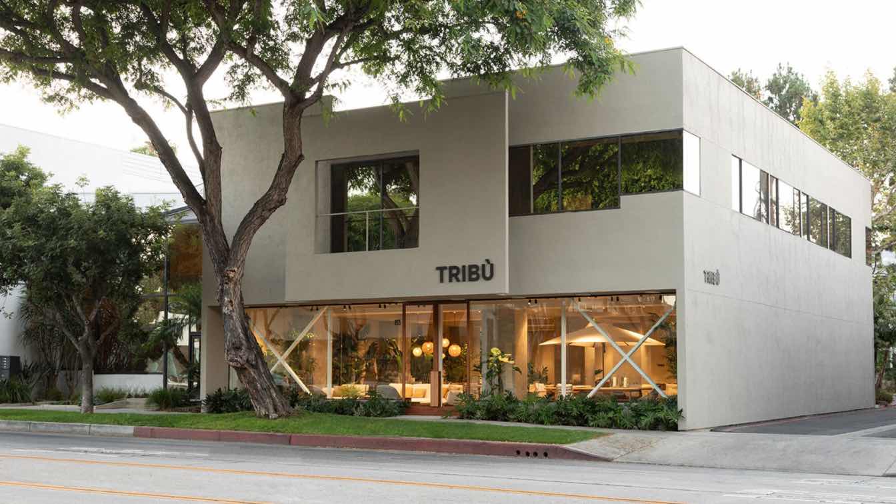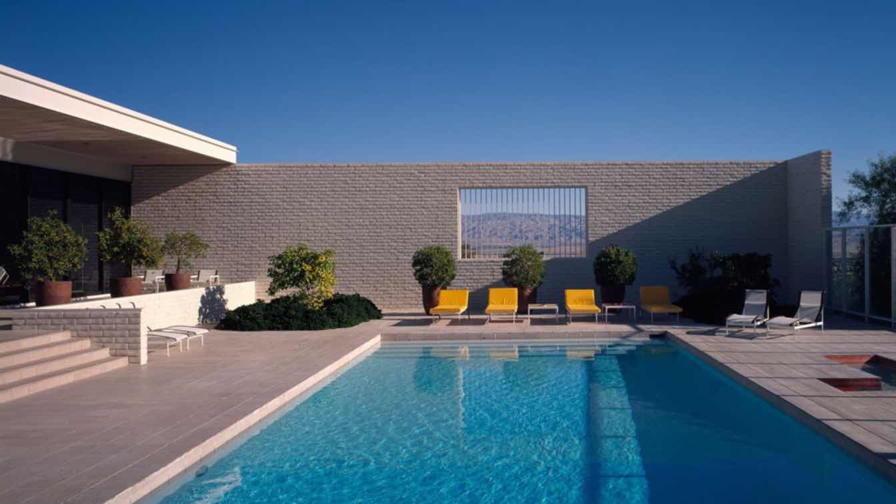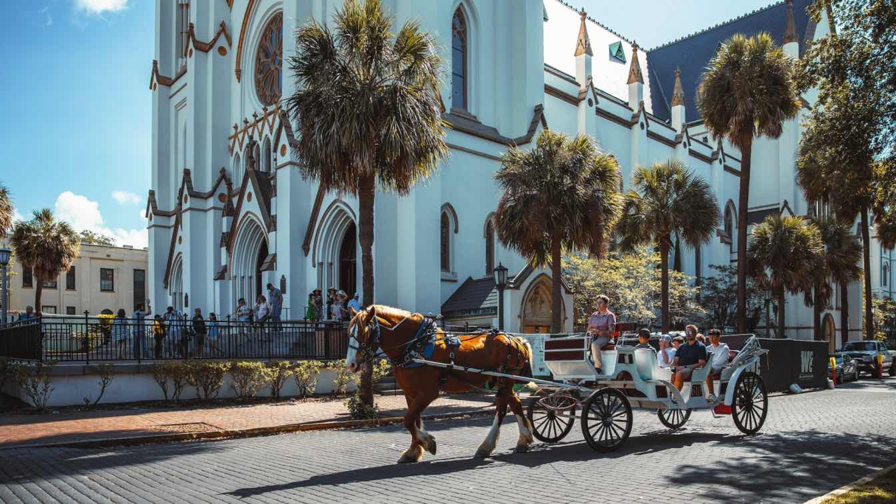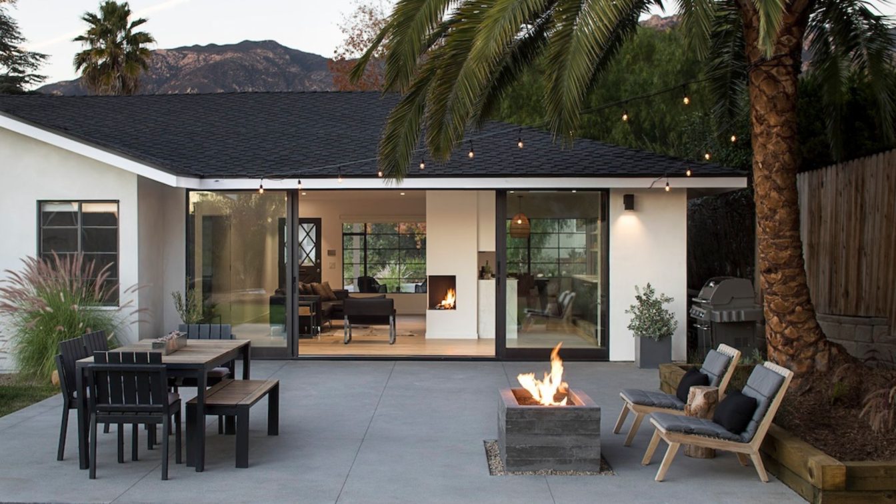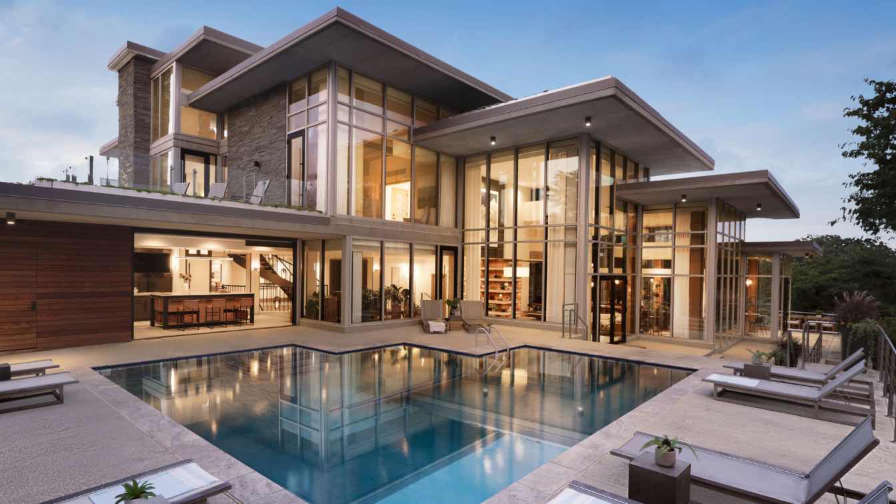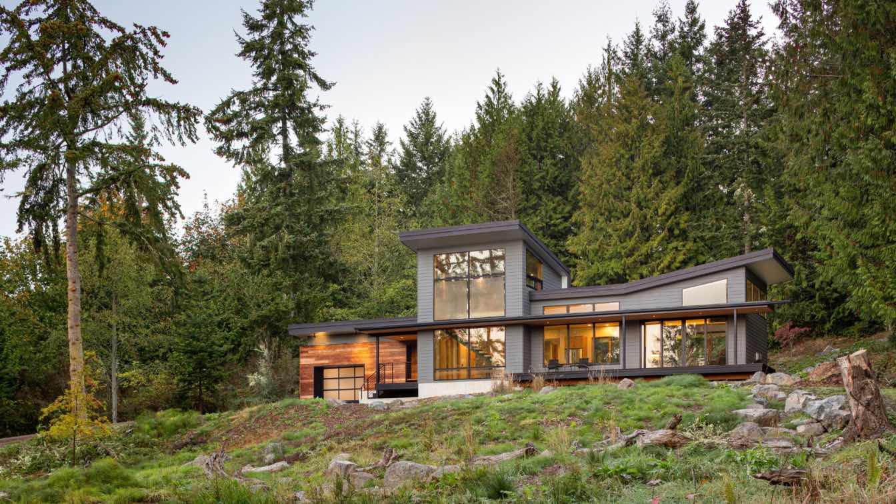The Dwinelle Annex Renovation for the Disabled Students’ Program will transform a beloved, modest building located in the University of California Berkeley campus’s classical core. The revitalized building will upgrade seismic and life safety performance, and will become a welcoming, inclusive, and accessible new Center for the University’s Disable...
Project name
UC Berkeley Dwinelle Annex Renovation for the Disabled Students’ Program
Architecture firm
Leddy Maytum Stacy Architects
Location
Berkeley, California, USA
Principal architect
Richard Stacy
Design team
William Leddy, Marsha Maytum, Ryan Jang, Gwen Fuertes, Cecily Ng, Cristian Laurent
Collaborators
Civil: Sherwood Design Engineers. Landscape: In Situ. Structural: Forell | Elsesser. MP Engineering: Buro Happold. Electrical Engineering: The Engineering Enterprise. Envelope: SGH. Cost Estimating: TBD Consultants. Specifications: Stansen. Survey: Bellecci
Visualization
Leddy Maytum Stacy Architects
Client
University of California, Berkeley
Typology
Residential › Housing, Campus
Designed as a study of rural “right size” design, High Meadow Ranch is conceived as a home for two which can expand to host an extended family, threaded into a crest of the Santa Lucia range. The remote site offers panoramic views and a focal point in the middle of a sloping knoll but is bifurcated by a “No Vertical Zone”.
Project name
High Meadow Ranch
Architecture firm
Richard Beard Architects
Location
Carmel Valley, California, USA
Principal architect
Brett Moyer
Design team
Brett Moyer, Rebecca Lischwe, Daniel Widlowski
Collaborators
Interior Design: Studio Collins Weir. Contractor: Stocker & Allaire General Contractors. Landscape: Arterra Landscape Architects. Civil: Whitson Engineers. Structural: Strandberg Engineering. MEP: Axiom Engineers. Lighting: Tucci Lighting
Visualization
Richard Beard Architects
Typology
Residential › House
Every successful project opening is a reminder that Architecture is more than just a building. The Tribù Flagship Showroom in the West Hollywood Design District is a stunning example of how thoughtful design and meticulous execution improves daily life, changes how people see the world and brings an overall sense of joy.
Project name
Tribù Flagship Showroom
Architecture firm
NCA Studio, Inc.
Location
West Hollywood, California, USA
Photography
Jennifer Cheung
Principal architect
Nicole Cannon
Collaborators
Project Manager: Lesley Roberts of Oceanparkstudio. Developer: Beverly Gemini Investments
Interior design
Marc Merckx Interiors
Environmental & MEP
MEP California
Construction
Gomringer Kuhl Builders
Supervision
Lesley Roberts, Oceanparkstudio
Client
Tribù, Belgian Outdoor Furniture Company
Typology
Commercial › Showroom
Rarely on view for public touring, the Craig Ellwood-designed Modernist home of art collector and business titan Max Palevsky (1924-2010) will be open for tours and a cocktail party as part of Modapalooza. Benefitting USModernist®, America’s largest open resource for Modernist architecture, the Palevsky tour is just one of the Modapalooza events oc...
Title
Exclusive Tour of Legendary Art Collector’s Palm Springs
Category
Architecture & Design
Eligibility
Open to public
Register
https://usmodernist.org/modapalooza.htm
Date
Saturday-Thursday, February 17-22, 2024
Venue
Palm Springs, California
Price
Entry Time Options: $ 65 USD. Douglas Tour Options: $ 65 USD. Palevsky Tour Options: $ 65 USD. Modapalooza Parties: $ 195 USD
From early wooden structures to grand plantation homes, learn how Georgia's architectural heritage reflects its past and is a major attraction for explorers.
Photography
Diane Picchiottino
A young family of four sought to update their 1952 California Ranch home nestled in the San Roque neighborhood of Santa Barbara. Working with the owner, who was savvy in both construction and design, the architects leveraged a modest budget to reimagine and renovate the 2,000-square-foot existing house and add 600-square-feet of usable living space...
Project name
Vista de la Cumbre
Architecture firm
ANACAPA Architects
Location
Santa Barbara, California, USA
Photography
Erin Feinblatt
Design team
Dan Weber Architect
Interior design
Owner provided
Structural engineer
Hume Engineers
Construction
Unander Construction
Typology
Residential › House
Overlooking the Magothy River in Pasadena, Maryland, this home was placed to capture panoramic views while still feeling connected to the natural environment. Originally designed in 1986 by Leo D’Aleo, this home went through a major renovation in 2020 with the help of Delbert Adams Construction Groupand Locust Grove Studios.
Project name
The Glass House
Architecture firm
Locust Grove Studios
Location
Pasadena, Maryland, USA
Photography
Peak Visuals – www.peakvisualsus.com
Principal architect
Joe Karlik
Collaborators
Vicco Von Voss, Tim McFadden, Mat Warrington, John Ramsey, Sunnyfields Cabinetry. Metal Work: Blacksmith Sawyer. Prop Stylist: Kristen Alcorta
Interior design
Locust Grove Studios
Construction
Delbert Adams Construction Group
Material
Concrete, Stone, Wood, Steel, Glass
Typology
Residential › House
Overlooking Discovery Bay with the Olympic mountains shining in the distance, this home was placed on the property to capture the panoramic view while maintaining easy access and connection to the forested setting.
Project name
Folding House
Architecture firm
StudioSTL
Location
Port Townsend, Washington, United States
Photography
Josh Partee Photography
Principal architect
Simon Little
Supervision
Bell Home Building, Inc.
Tools used
Revit, Enscape
Construction
Bell Home Building, Inc
Material
Standing seam metal roof that folds into siding, cementitious lap siding, thermally-treated ash wood accent siding. Select areas of tight-knot cedar ceiling treatment. Maple floors, Beech Cabinetry
Typology
Residential › House, Pacific Northwest Modern

