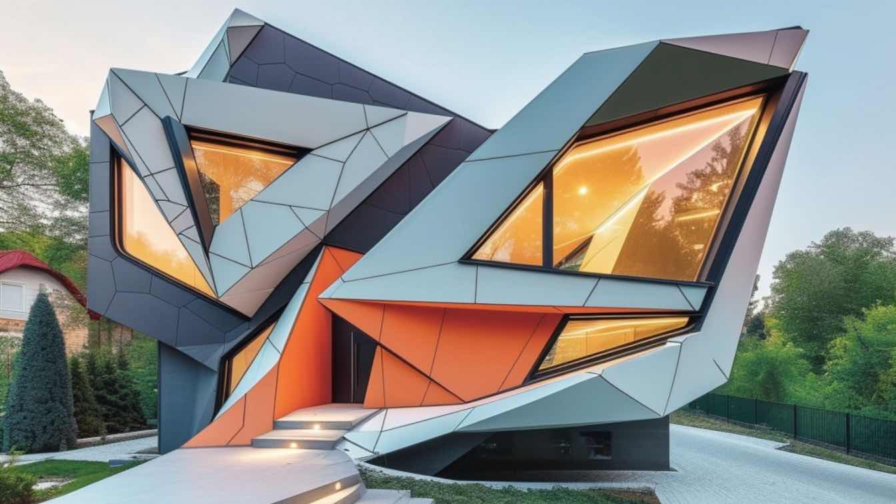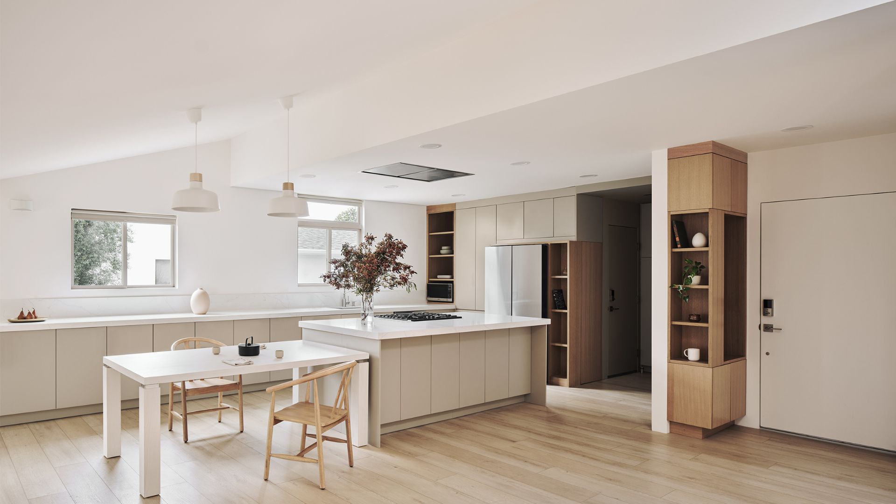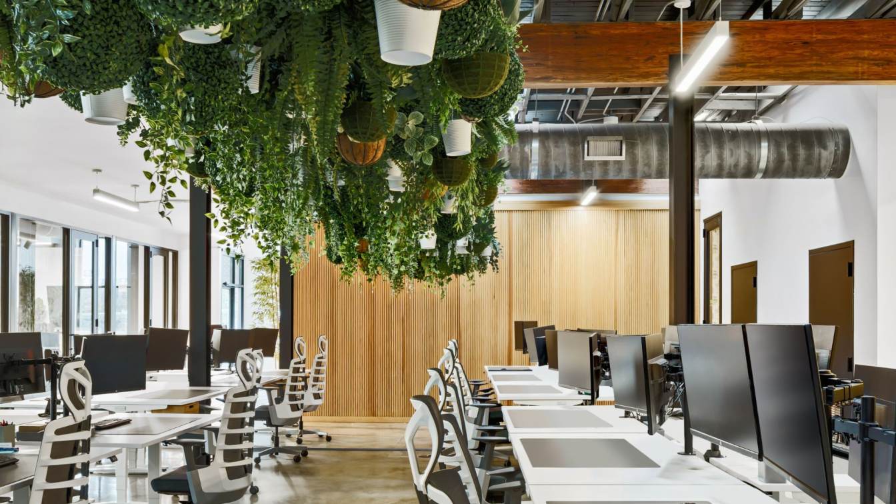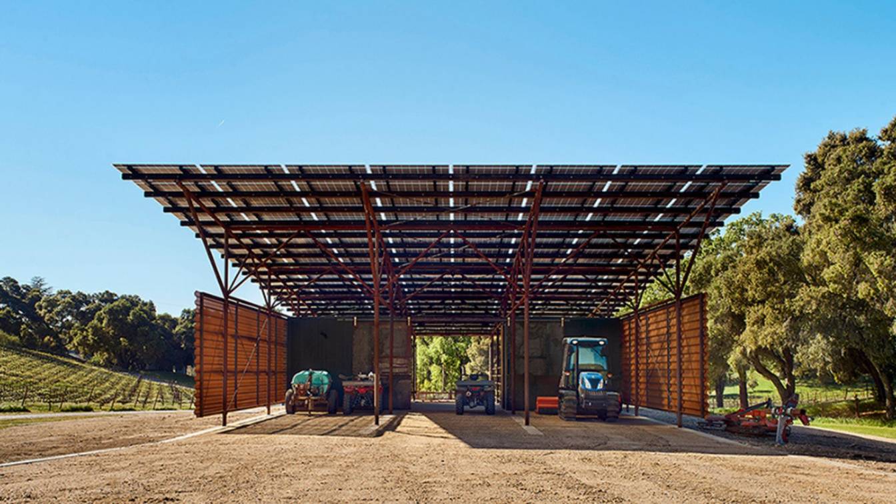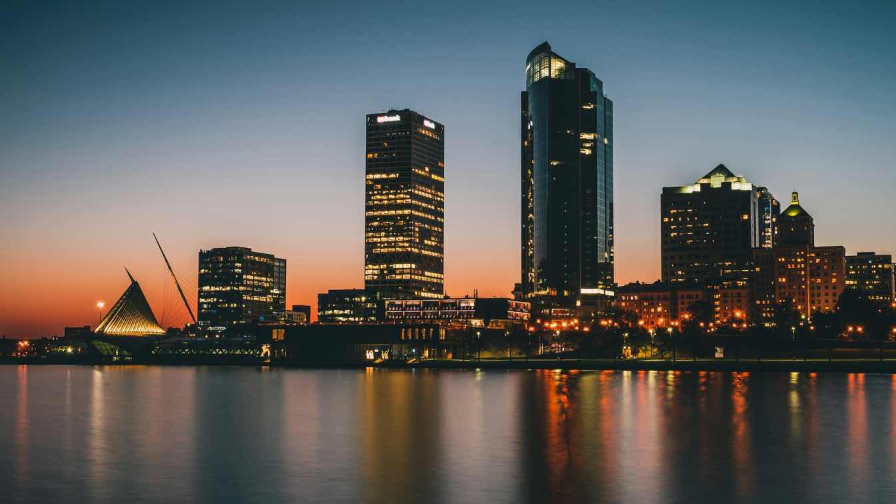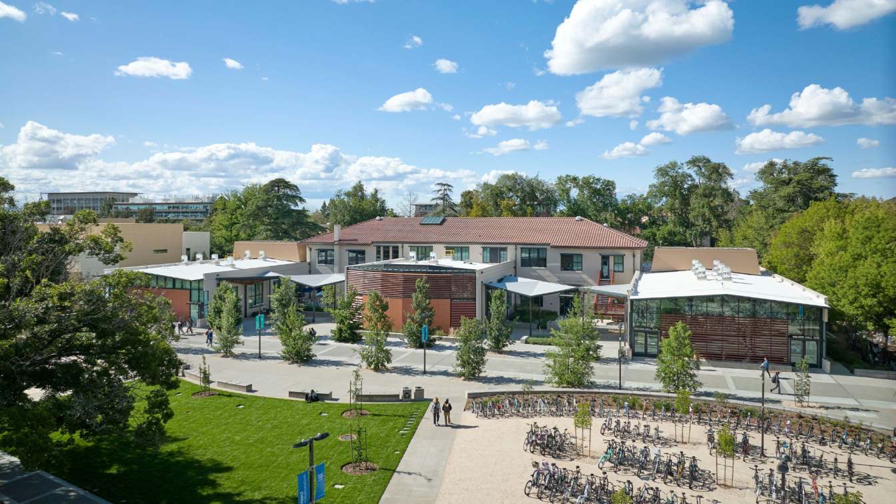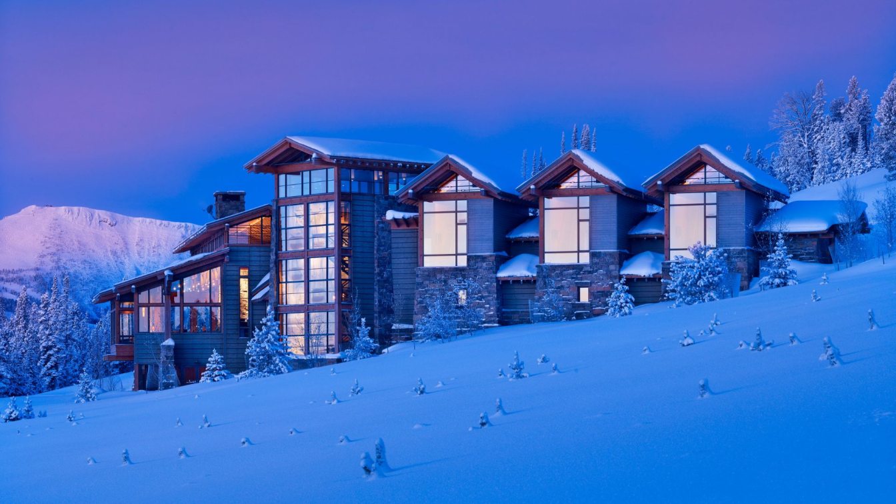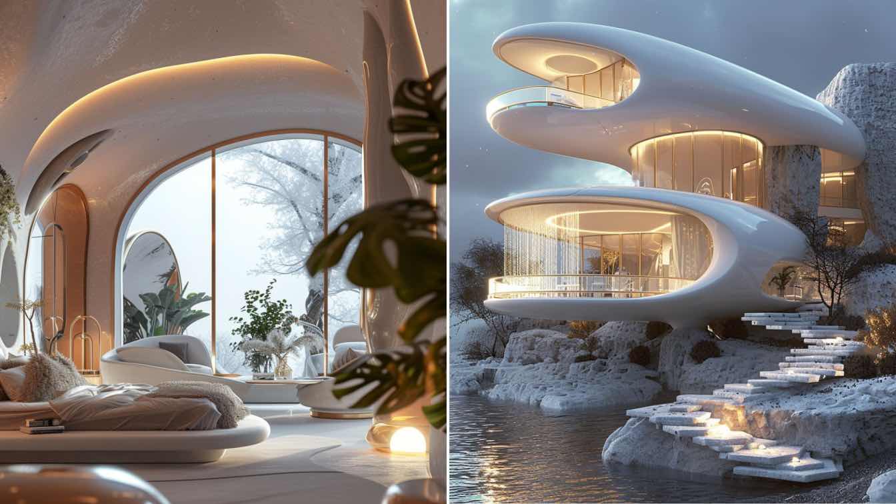Step into a kaleidoscope of design innovation as futuristic angular homes seamlessly marry Natalia Rak's neo-classicist symmetry, Svetlin Velinov's sharp aesthetics, and Dada-inspired constructions.
Project name
Paradox House
Architecture firm
architectt_a.m
Location
Los Angeles, California, USA
Tools used
Midjourney AI, Adobe Photoshop
Principal architect
Azra Mizban
Visualization
Azra Mizban
Typology
Residential › House
Nestled in the suburban of Fullerton in Orange County, California, the Riverside residential property stands as a testament to a timeless mid-century ranch-style home. This house, dating back to its original 1955 construction, preserves the lifestyle and design ethos of that era. While we deeply appreciate the vintage charm of its original layout,...
Project name
Fullerton Remodeling
Architecture firm
Yeh-Yeh-Yeh Architects
Location
Fullerton, California, United States
Photography
Brandon Shigeta
Principal architect
Jooyoung Chung
Design team
Jooyoung Chung & EN Jang
Interior design
Yeh-Yeh-Yeh Architects
Structural engineer
KTW Solutions
Visualization
Yeh-Yeh-Yeh Architects
Tools used
AutoCAD, SketchUp, Adobe Photoshop
Construction
Orange Builders
Typology
Residential › Single Family House
A 120 year old historic structure in East Austin was chosen as the future home for Rise Co-working and Easy Street Capital, a financial lending institution. Forsite helped transform the 9,000 sf shell building into open, flexible office space, capable of accommodating a fast paced work environment
Project name
East Street Capital
Architecture firm
Forsite Studio
Location
Austin, Texas, United States
Photography
Ryan Baldridge
Principal architect
Jason Fryer
Design team
AJ Smith, Taylor Marlow Lancaster, Jason Fryer
Collaborators
X5 Engineering
Interior design
Forsite Studio
Construction
Forsite Construction
Material
Combed wood siding
Client
Easy Street Capital
Typology
Commercial › Office Building
Located in the Templeton Gap area of West Paso Robles, California, this simple agricultural storage structure rests at the toe of the 50-acre James Berry Vineyard and the adjacent winery sitting just over 800 feet away. This structure is completely self-sufficient and operates independently from the energy grid, maximizing the structure’s survivabi...
Project name
Saxum Vineyard Equipment Barn
Architecture firm
Clayton Korte
Location
Paso Robles, California, USA
Principal architect
Brian Korte
Design team
Brian Korte AIA Partner/design lead. Josh Nieves, project team. Derek Klepac, project team. Brandon Tharp, project team.
Collaborators
Solar basis of design: Pacific Energy
Structural engineer
SSG Structural Engineering
Construction
Rarig Construction
Are you looking to sell your Milwaukee home quickly, or perhaps thinking about how to sell my house fast in Milwaukee? Whether you're a first-time seller or an experienced homeowner, the process can be overwhelming. From determining your home's market value to marketing it effectively, there are many essential steps to follow.
Written by
Liliana Alvarez
Walker Hall is an adaptive reuse of a 1927 building at the core of the University of California, Davis campus. The project transformed a vacant, seismically unsafe building into a graduate and professional student center with meeting rooms, a lecture hall, and sophisticated active-learning classrooms that serve the entire campus. It coalesces histo...
Architecture firm
Leddy Maytum Stacy Architects
Location
University of California, Davis
Photography
Bruce Damonte, Jeff Marsh, Richard Barnes
Design team
Bill Leddy, Ryan Jang , Jasen Bohlander, Alice Kao, Enrique Sanchez
Collaborators
Security / Low Voltage / Acoustical: Charles Salter; AV: Shalleck Collaborative; Cost Estimating: TBD; Specifications: Stansen Specs
Structural engineer
Forell Elsesser
Typology
Educational Architecture > University
A skier’s haven that blends traditional Montana rusticity with clean modern lines inspired by the state’s industrial past. Sited to take in views of mountains to the east, west, and southwest, the 13,375-square-foot house’s windows blend the indoor and the outdoor, while energy-efficient geothermal heating keeps the house comfortable at a fraction...
Architecture firm
Kor Architects
Location
Big Sky, Montana, USA
Photography
Benjamin Benschneider
Interior design
Barbara Leland Interior Design
Structural engineer
Richmond So Engineers, Inc
Landscape
Big Sky Landscaping
Typology
Residential › House
Set against the backdrop of rugged cliffs and serene waters, LenaVista epitomizes elegance, innovation, and tranquility, offering a sanctuary where residents can immerse themselves in the splendor of nature while embracing the comforts of contemporary living.
Architecture firm
Delora Design
Location
Big Sur, California, USA
Principal architect
Delnia Yousefi
Design team
Studio Delora
Visualization
Delnia Yousefi
Typology
Residential › House

