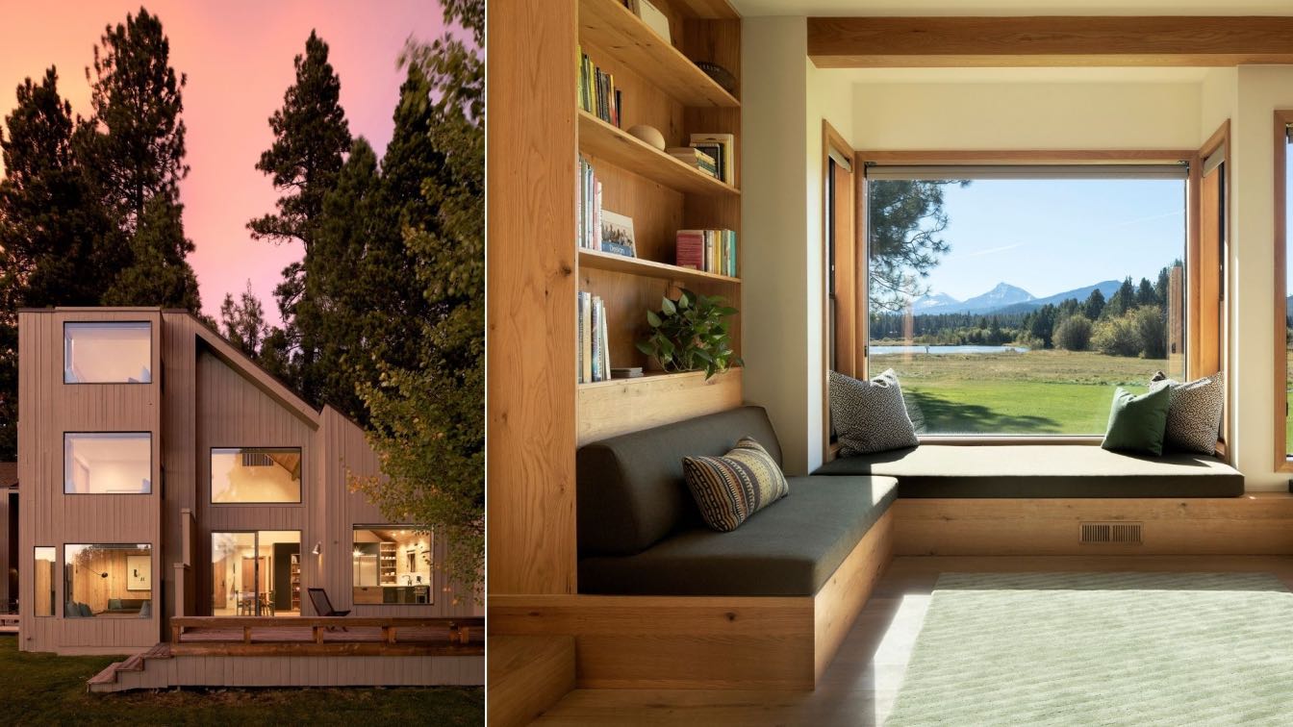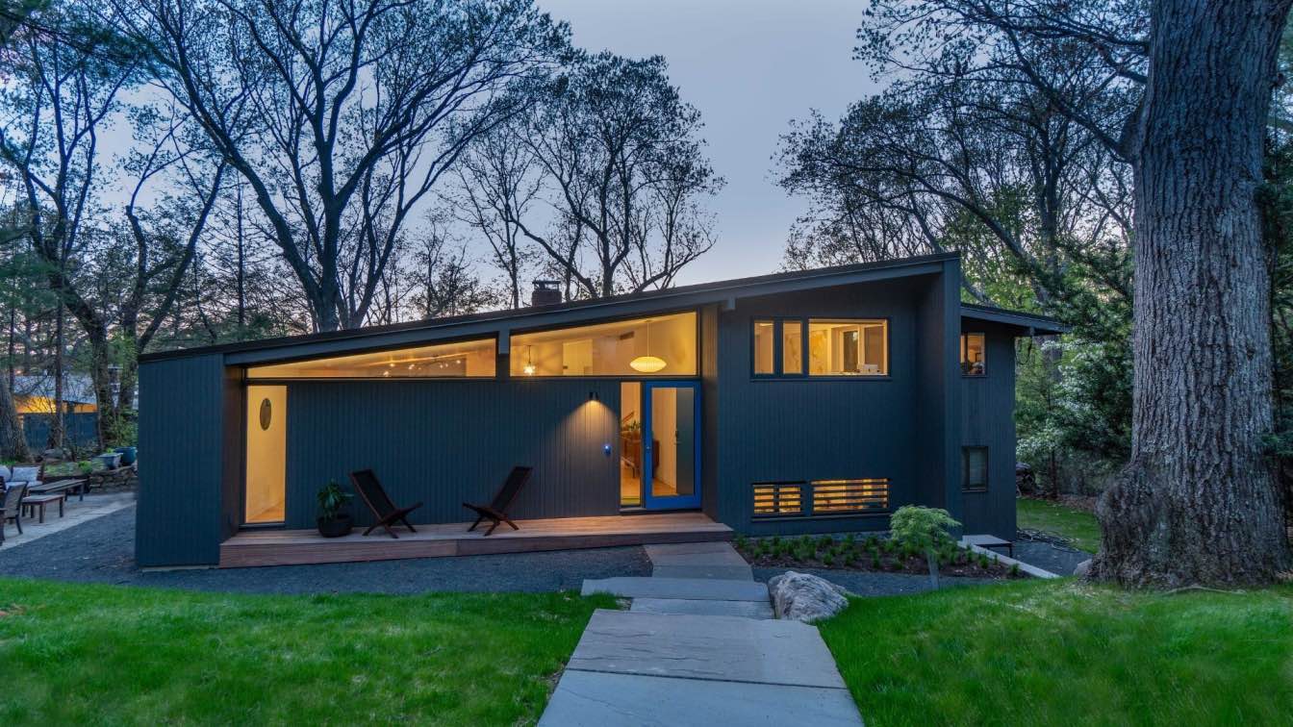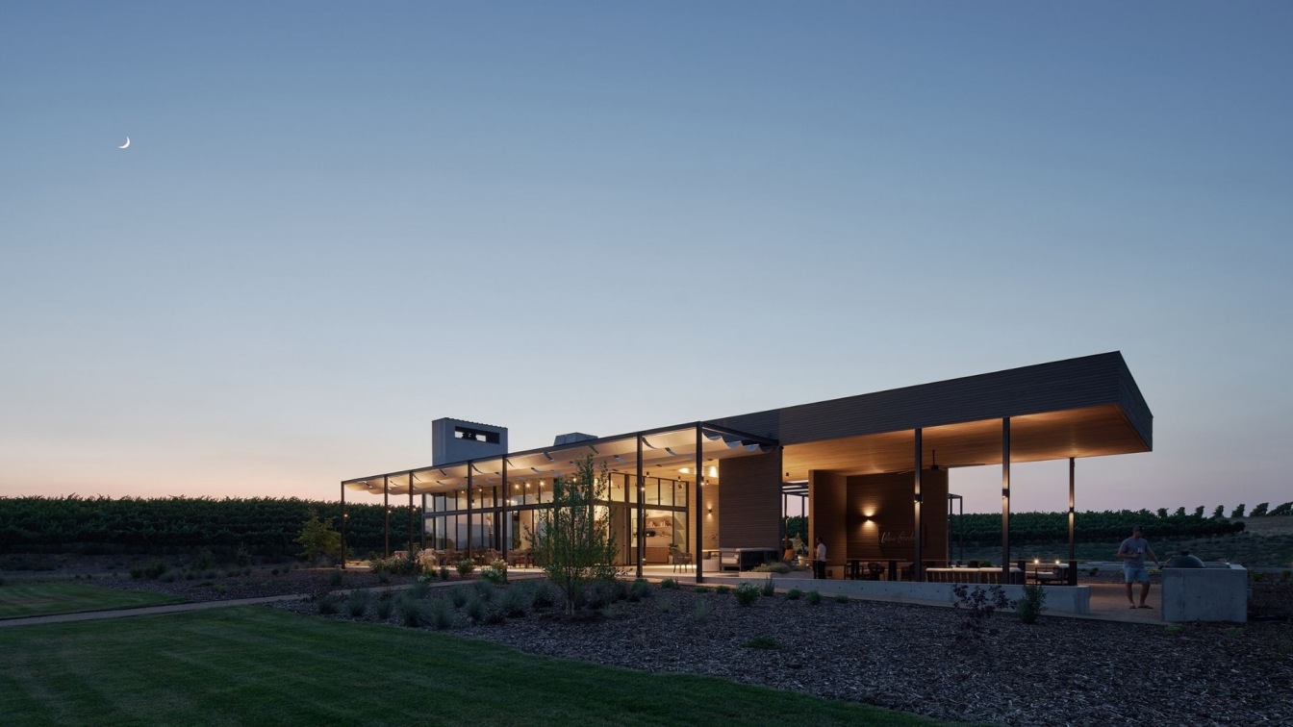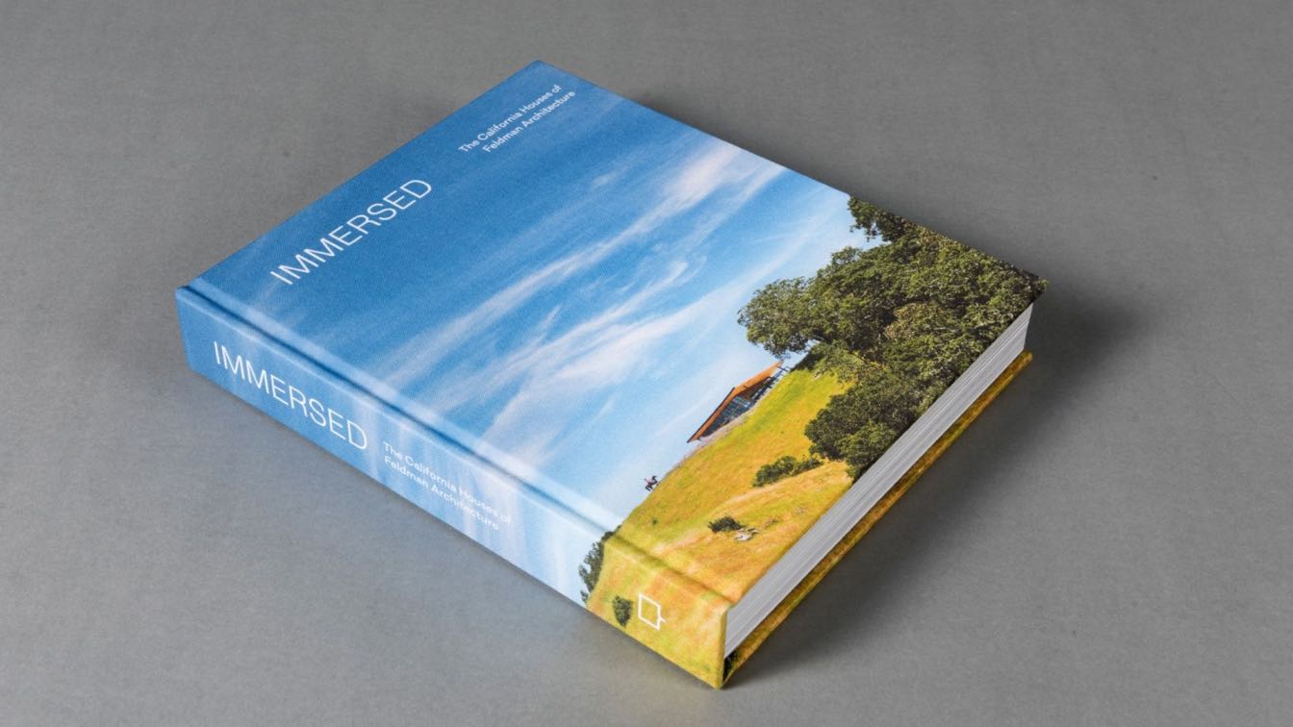Aldo Beach House transforms a 1940s beach house into a new multi-generational home—doubling the livable area while lightly touching the delicate ecology of the waterfront. Two shifting wings hover over the hillside and beach supported by thin steel columns and pin piles.
Project name
Aldo Beach House
Architecture firm
Wittman Estes
Location
Hood Canal, WA, USA
Design team
Matt Wittman AIA LEED AP, Jody Estes, Ashton Wesley
Structural engineer
J Welch Engineering LLC
Construction
Jack Colgrove Construction
Typology
Residential › House
Located on a rocky, wind-swept south facing shoreline; this retreat home nestles into the landscape to harmonize with its surroundings and minimize exposure to weather. The home is a vacation retreat for a family of four, who desired a low-impact home with a strong connection to land and sea.
Project name
Lone Madrone
Architecture firm
Heliotrope Architects
Location
Orcas Island, WA, USA
Design team
Joe Herrin, Mike Mora, Jonathan Teng
Interior design
Ore Studios (Interior Furnishings)
Structural engineer
Swenson Say Faget
Typology
Residential › House
Silicon Valley’s triangular-inspired NVIDIA Corporate Campus in Santa Clara, California debuted new exterior areas with sustainable permeable pavers made of wood. The exteriors were designed by TLS Landscape Architects putting employee connection at the core.
Written by
Black Locust Lumber Global
Photography
NVIDIA, Black Locust Lumber Global
Kua Bay Residence, a family retreat designed by Walker Warner Architects with NICOLEHOLLIS and Lutsko Associates is cut into the volcanic landscape to provide an elegant transition from lava to sea.
Project name
Kua Bay Residence
Architecture firm
Walker Warner Architects
Photography
Douglas Friedman, Laure Joliet, Marion Brenner
Principal architect
Greg Warner
Collaborators
John Pierson (Senior Project Manager), Dan Baciuska (Architectural Staff)
Interior design
NICOLEHOLLIS
Structural engineer
GFDS Engineers
Landscape
Lutsko Associates
Construction
Ledson Construction
Material
Basalt, Alaska Yellow Cedar and Steel
Typology
Residential › House
The Bailey Residence offered a rare opportunity to renovate the interiors for one of the original 1970s Country House Condos at Central Oregon’s Black Butte Ranch – a beloved family home that had not been updated in many decades.
Project name
Bailey Residence
Architecture firm
Hacker Architects
Location
Black Butte Ranch, Oregon, USA
Photography
Jeremy Bittermann
Principal architect
Jennie Fowler
Design team
Sarah Post-Holmberg (Project Architect), Tom Schmidt (Architect (CA)), Amelie Reynaud (Architect (CD))
Collaborators
Pat Thorne (Furniture Procurement)
Interior design
Janell Widmer
Built area
1,800 ft² condo renovation
Structural engineer
Madden & Baughman
Construction
Construction Management Services
Material
Wood, Concrete, Glass, Stone
Client
Tim and Nive Bailey
Typology
Residential › House
The original Peacock Farm home designed by Walter Pierce is a well-known home from the mid-century modern period, with many examples throughout the west-Boston suburbs. And yet as lovely as these homes are, they suffer from cramped entries, a shortage of storage, lack good home-office options.
Project name
Peacock Farm House
Architecture firm
Hisel Flynn Architects
Location
Lexington, Massachusetts, United States
Photography
Eric Roth Photography
Principal architect
Dan Hisel, Katie Flynn
Collaborators
Porter Builders, G2Colaborative
Construction
Porter Builders
Typology
Residential › House
Inhabiting a wave-like landform just outside Walla Walla, Alton Wines nestles itself into an existing cove that is formed by the surrounding vineyards. A long drive from the county road traces the existing vineyards which are carved into the natural terrain. The site itself is an untouched pocket amongst farm land.
Location
Walla Walla, Washington, USA
Design team
Jon Gentry, AIA. Aimée O’Carroll, ARB. Yuchen Qiu. Ashley Skidmore
Civil engineer
Knutzen Engineering
Structural engineer
J Welch Engineering
Construction
Mountain States Construction
Material
Concrete, glass, steel, wood
This book situates Feldman Architecture’s work within the northern California design canon and illustrates how the firm’s voice subtly translates across diverse geographies and contexts.
Title
Immersed: The California Houses of Feldman Architecture
Author
Foreword by Aaron Betsky. Introduction by Daniel P. Gregory. Interview by Vladimir Belogolovsky. Collaboration by Roman Alonso, Bernard Trainor, and Brian Groza. Afterword by Jonathan Feldman. Edited by Oscar Riera Ojeda
Category
Architecture, Interior Design
Buy
https://www.oropublishers.com/products/immersed-the-california-houses-of-feldman-architecture
Size
9.25 x 11.25 in / 234.95 x 285.75 mm

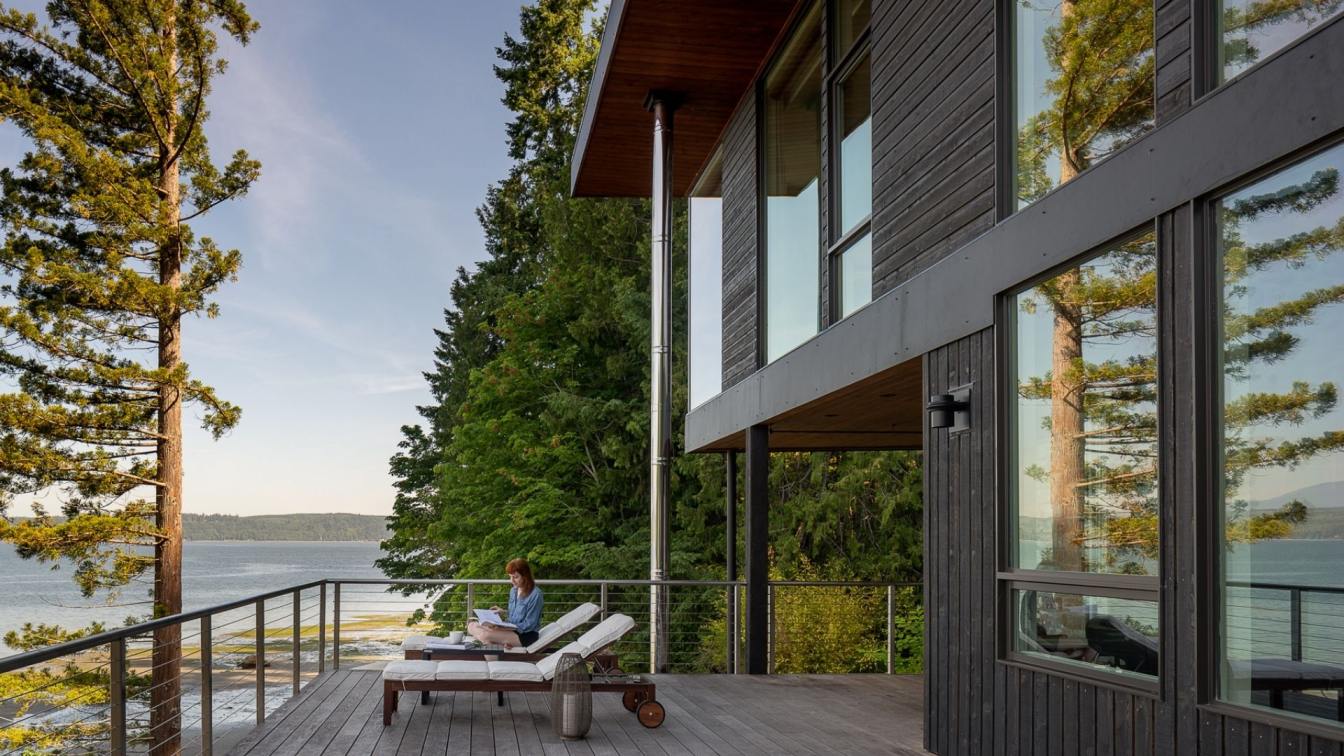
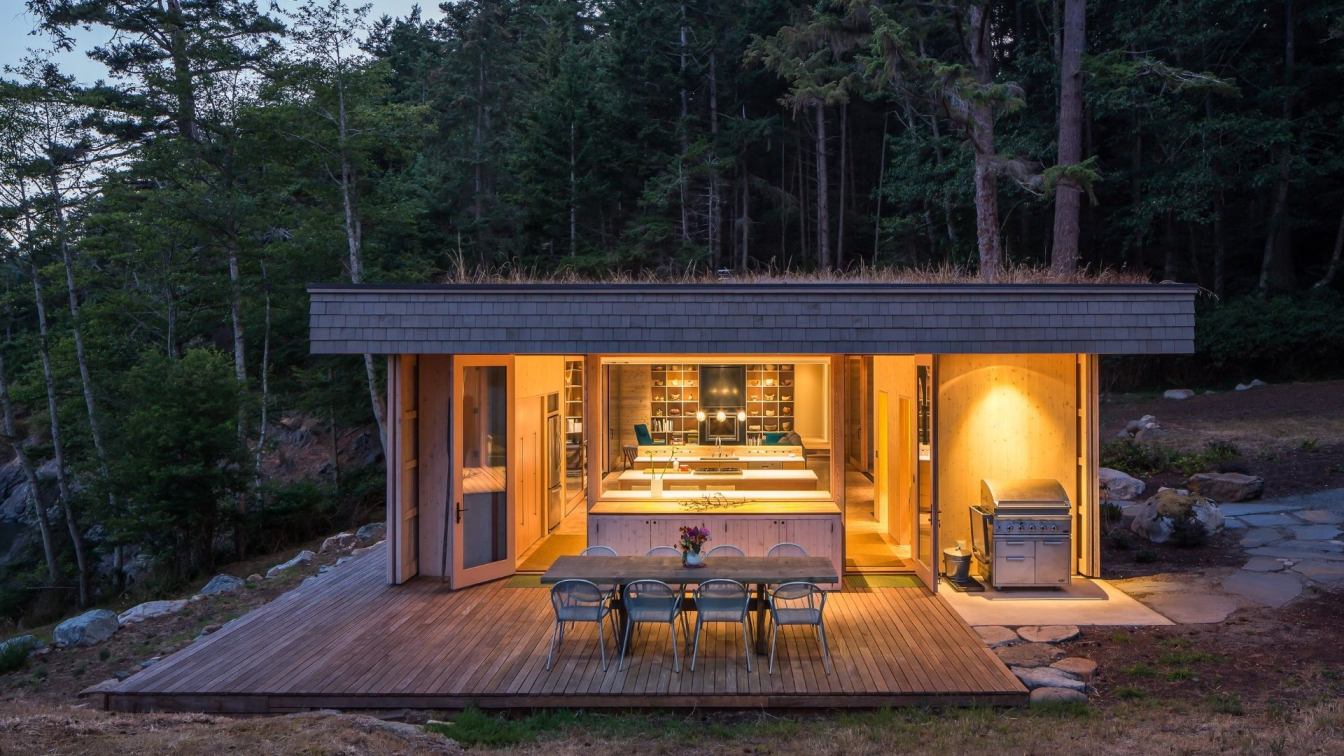
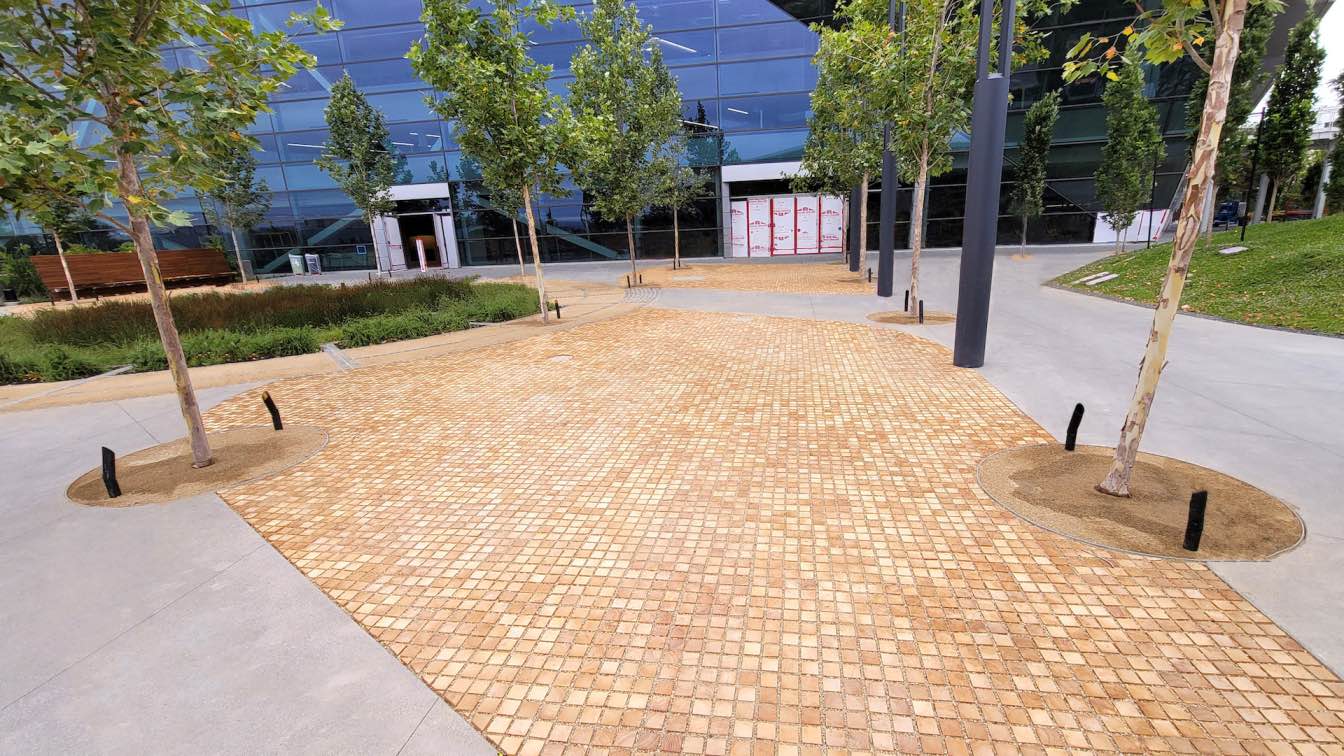
.jpg)
