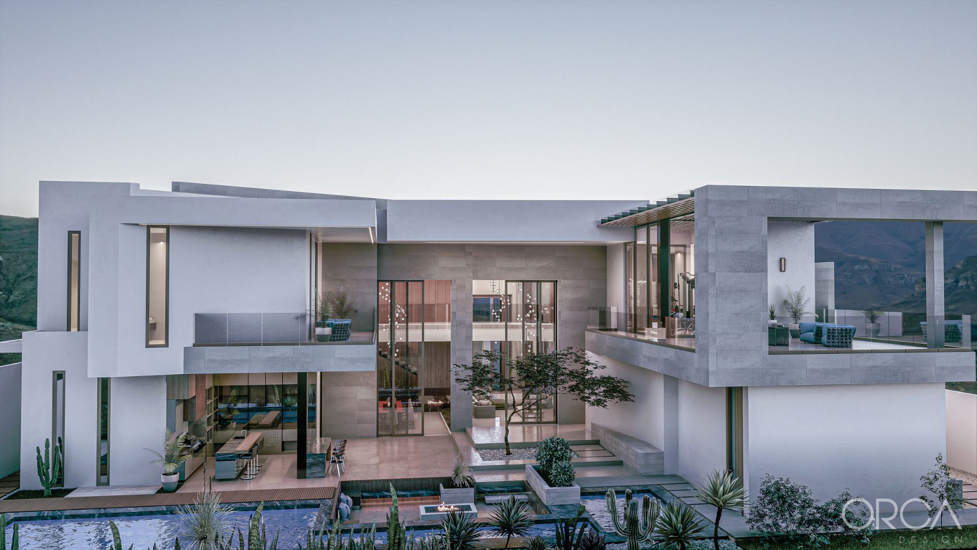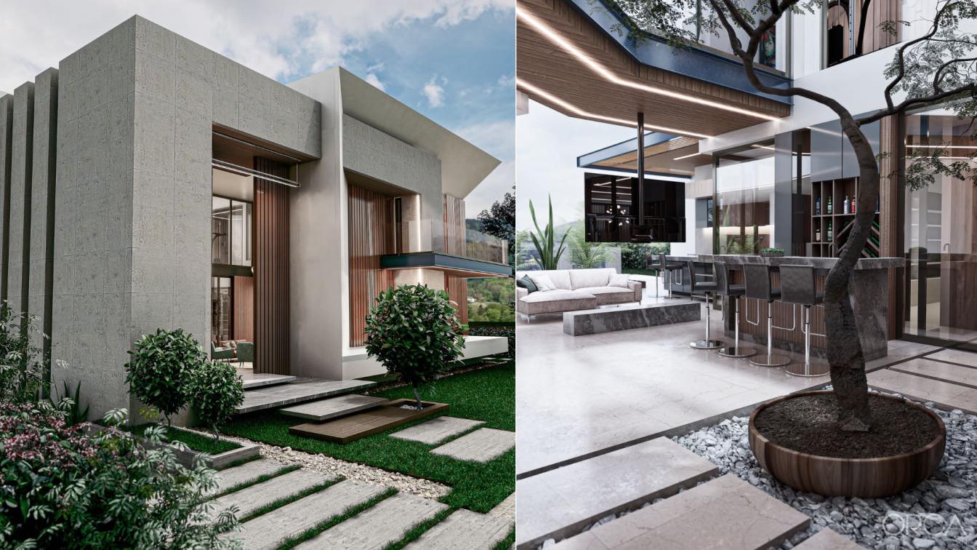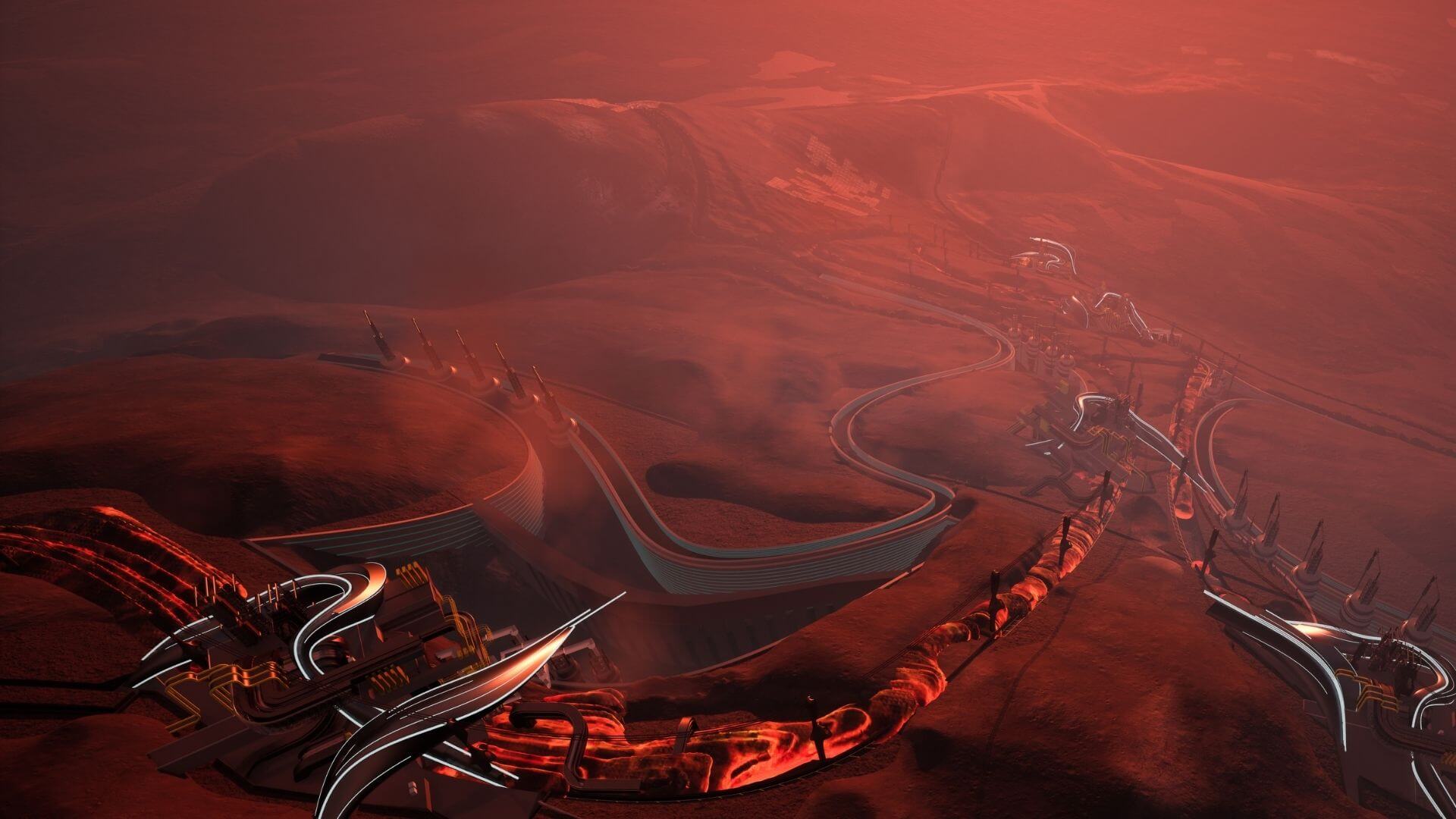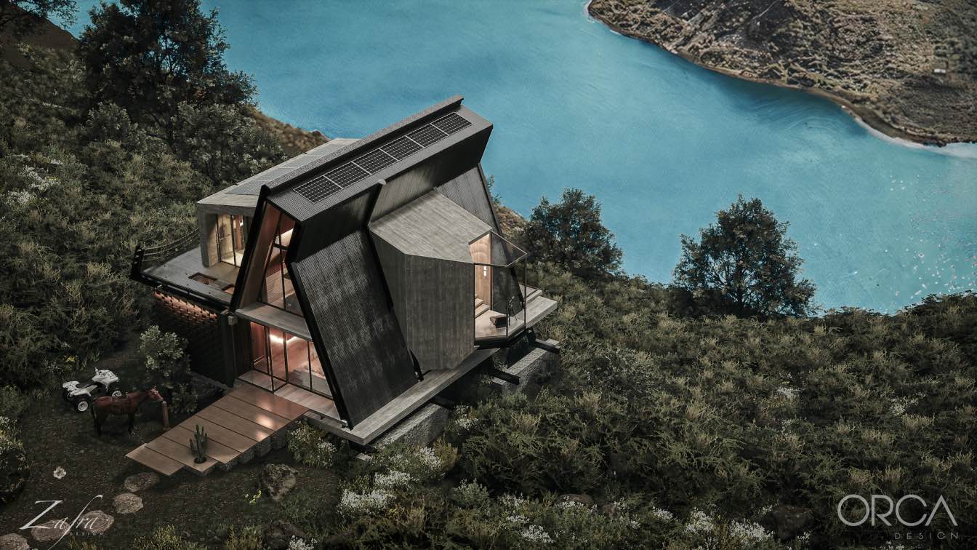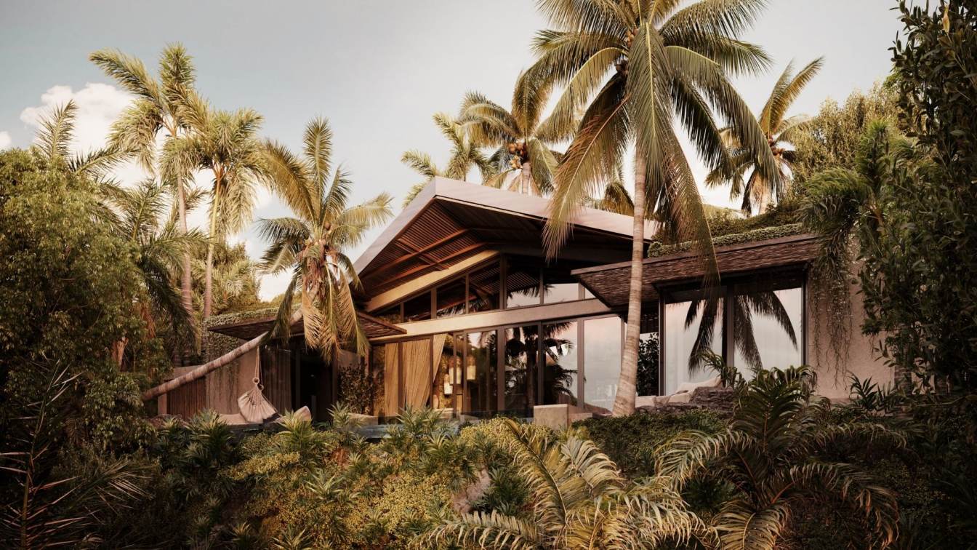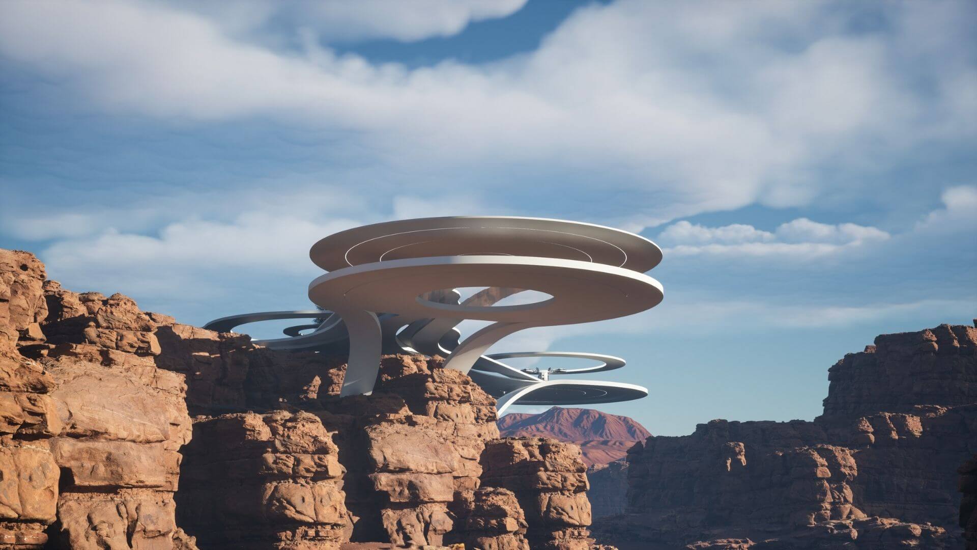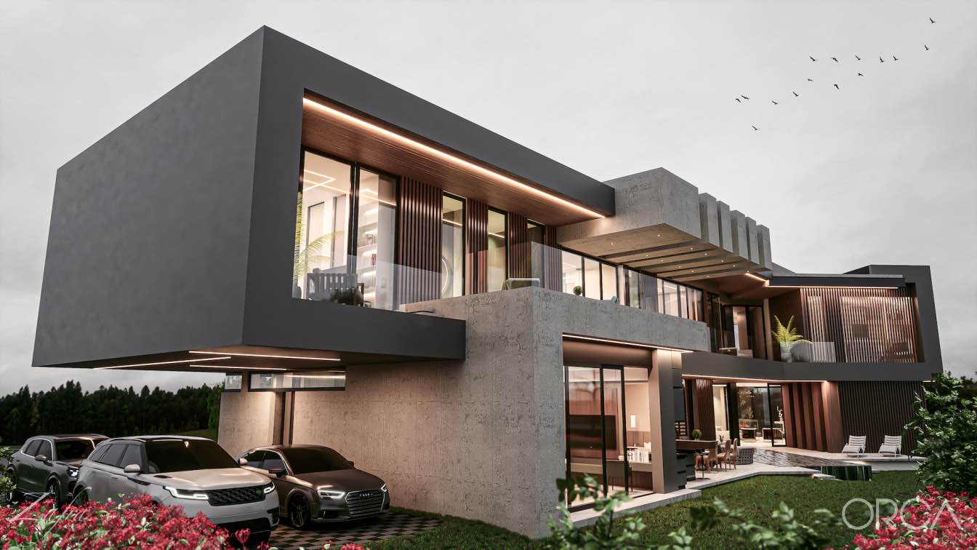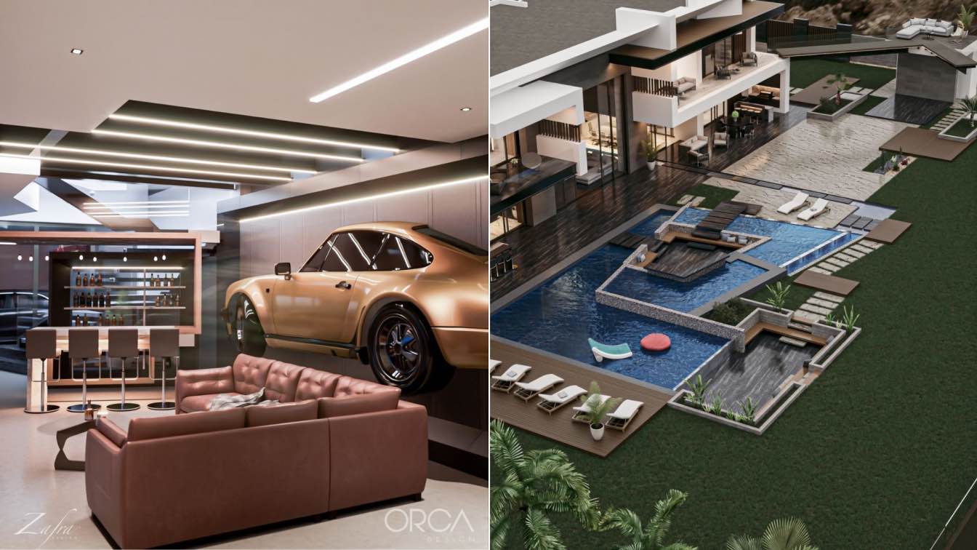Emperadora House is an incredible 9,000 square foot home located in Baja California, Mexico. Result of specific needs and requirements of the user, an imposing house with a great conceptual meaning for the whole family.
Project name
Emperadora House
Architecture firm
ORCA Design
Location
Baja California, México
Tools used
Autodesk Revit, Unreal Engine, Adobe Premiere Pro, Adobe Photoshop
Principal architect
Marcelo Ortega
Design team
Christian Ortega, Marcelo Ortega, José Ortega, Paula Zapata, Sebastián Rivadeneira, Deyna Basantes
Collaborators
Dolores Villacis
Visualization
ORCA Design
Typology
Residential › House
The Casa Galería is an amazing house of 730 square meters located in the Puembo, Ecuador. Result of research and shared needs such as art, culture and existing furniture of its users. A contemporary house that pays homage to art as part of daily life, creating a contrast between a refuge and an exhibition.
Project name
Casa Galería
Architecture firm
ORCA Design
Tools used
Autodesk Revit, Unreal Engine, Adobe Premiere Pro, Adobe Photoshop
Principal architect
Marcelo Ortega
Design team
Christian Ortega, Marcelo Ortega, José Ortega, Paula Zapata, Sebastián Rivadeneira, Deyna Basantes
Collaborators
Dolores Villacis, Krupscaya Bolaños
Visualization
ORCA Design
Status
Under Construction
Typology
Residential › House
If natural occurrences can easily change our world, how should we control them? Italy's mount etna volcano, one of the world's most dangerous active volcanoes, has erupted countless times and people's lives have been affected by it. But it contains unique geothermal energy and mineral resources that we humans need in particular.
University
University of Applied Arts Vienna
Tools used
Rhinoceros 3D, SubD, Unreal Engine, Hodini, Adobe Photoshop
Project name
TRANS-Nature
Location
Mount Etna, Italy
Typology
Terraforming Architecture
The Casa Lago, an incredible 170 square meter house located on Cuicocha Lagoon in Imbabura, Ecuador. The result of different analysis of context, sustainable strategies, user needs and requirements; a house that becomes the ideal refuge in the natural environment where it is located.
Project name
Lake House (Casa Lago)
Architecture firm
ORCA Design & Zafra Arquitectos
Location
Cuicocha, Imbabura, Ecuador
Tools used
Autodesk Revit, Unreal Engine, Adobe Premiere Pro, Adobe Photoshop
Principal architect
Marcelo Ortega, Francisco Pérez
Design team
Christian Ortega, Marcelo Ortega, Francisco Pérez, José Ortega, Paula Zapata, Sebastián Rivadeneira, Deyna Basantes
Collaborators
Dolores Villacis, Wuilder Salcedo
Visualization
ORCA Design
Status
Under Construction
Typology
Residential › House
Built on a lush hillside, Islita offers residents and visitors a unique, eco-friendly and thoughtful way of life in harmony with nature. The Islita Villas embody the idea of emphasizing authenticity and identity to recreate the symbiosis of man and environment, while maintaining the balance between privacy and socialization.
Project name
The Islita, Costa Rica
Architecture firm
APD Arquitectos
Tools used
Autodesk 3ds Max, Corona Renderer, Unreal Engine, Autodesk Revit, Adobe Photoshop
Collaborators
Anna Sheikina
Visualization
Alena Valyavko
Client
The Islita, Costa Rica
Typology
Residential › House
The Flowing house is supported by tall cliffs that surround the landscape and it rises above the desert. The flowing design of the project makes it possible to reach any place on the house from anywhere. Divided in 4 sections, the main center area leads to the other 3 sections: A pool, a heliport, and a lookout with beautiful views of the landscape...
Project name
Flowing House
Architecture firm
Omlight
Tools used
Rhinoceros 3D, Unreal Engine, Adobe Lightroom
Principal architect
Oscar Miranda
Visualization
Oscar Miranda
Typology
Residential › House
The Casa Modelo is an incredible 750 square meter house located in the Buganvillas urbanization in Puembo, Pichincha, Ecuador. Introspective architecture, which was adapted to specific needs. Surrounded by nature, the building seeks to integrate with the site through its gardens.
Architecture firm
ORCA Design, Zafra Arquitectos
Tools used
Autodesk Revit, Unreal Engine, Adobe Premiere Pro, Adobe Photoshop
Principal architect
Marcelo Ortega, Francisco Pérez
Design team
Christian Ortega, Marcelo Ortega, Francisco Pérez, José Ortega, Paula Zapata, Sebastián Rivadeneira
Collaborators
Dolores Villacis, Wuilder Salcedo
Status
Under Construction
Typology
Residential › House
The Terrazas House contemporary housing project located in Puembo, Ecuador. The location of the lot in the highest part of the urbanization is a determining factor that defined the concept. Thus, strategies are applied so that each space in the house has a main view of the natural landscape.
Project name
The Terrazas House
Architecture firm
ORCA Design & Zafra Arquitectos
Tools used
Autodesk Revit, Unreal Engine, Adobe Premiere Pro, Adobe Photoshop
Principal architect
Marcelo Ortega
Design team
Christian Ortega, Marcelo Ortega, Francisco Pérez, José Ortega
Collaborators
Dolores Villacis, Wuilder Salcedo
Status
Under Construction
Typology
Residential › House

