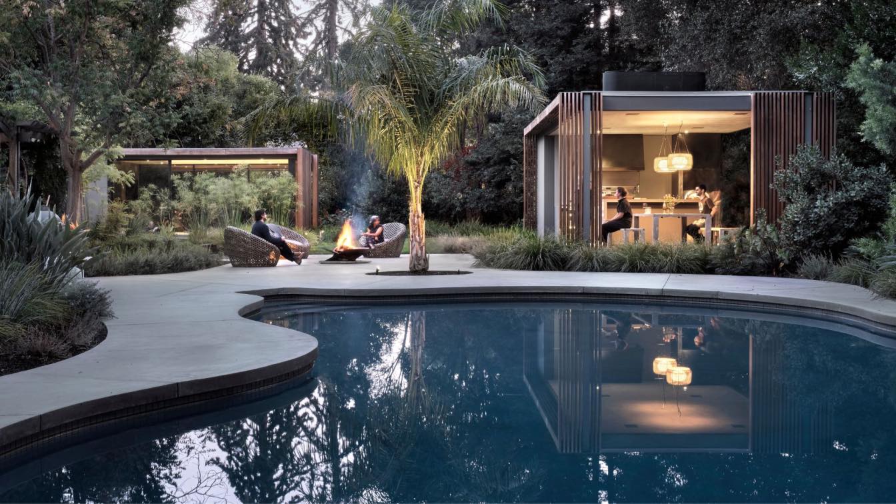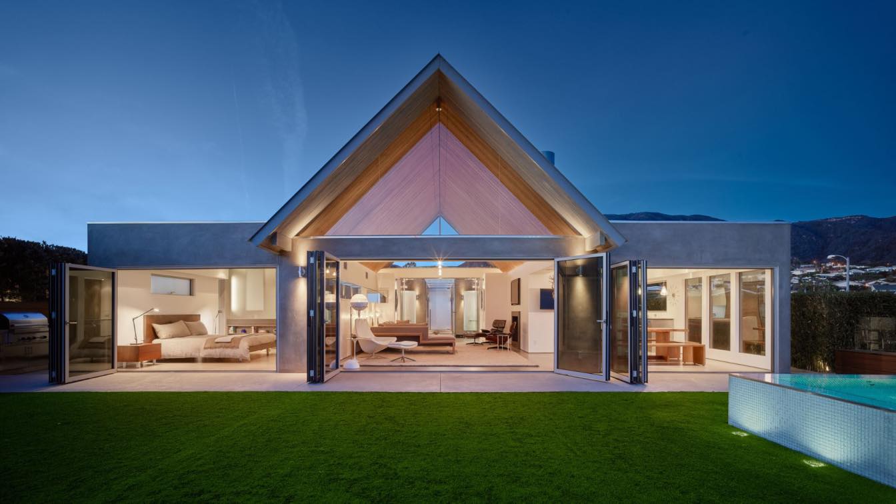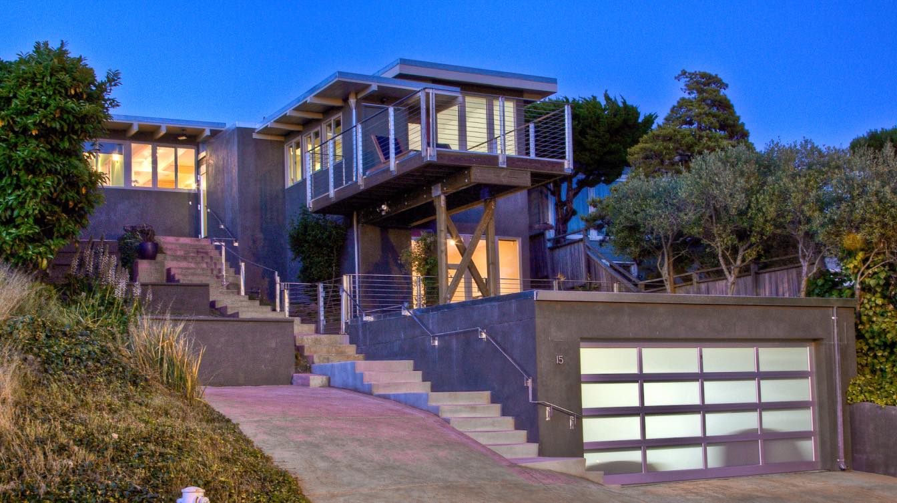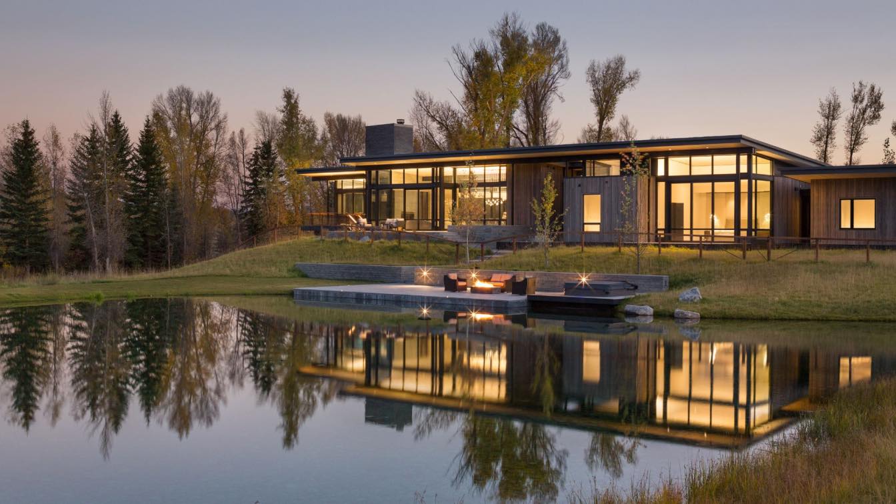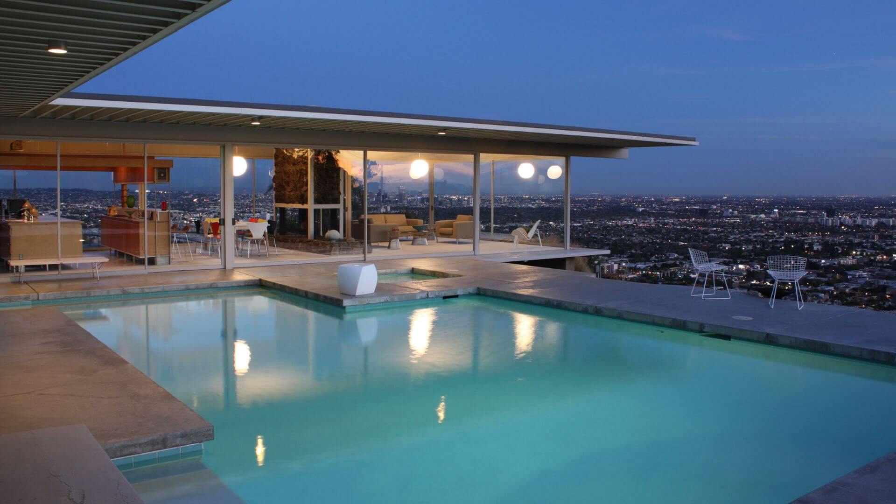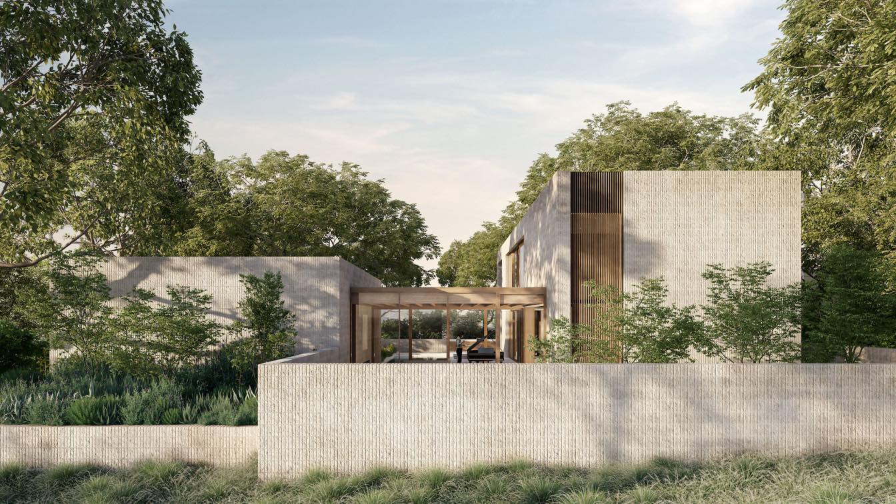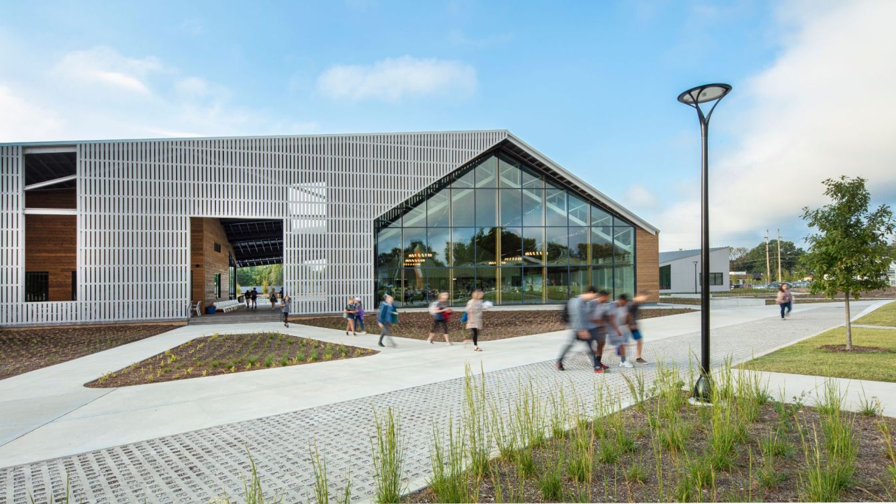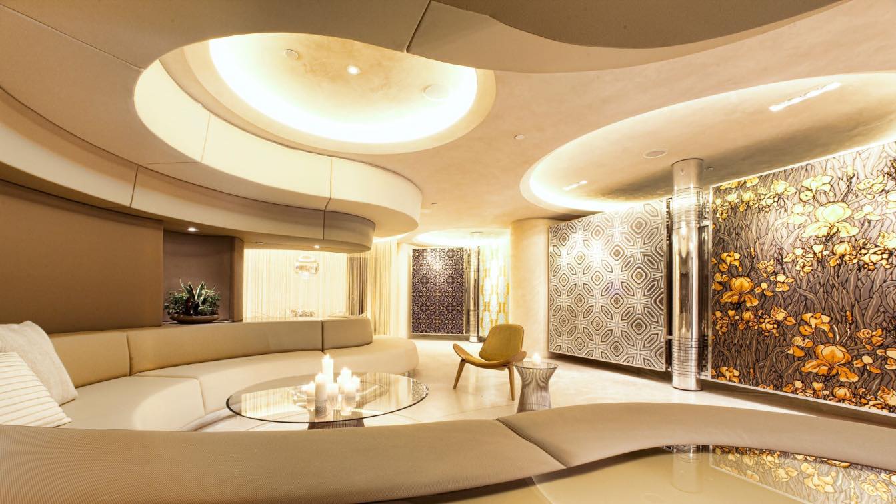The Atherton pavilions consist of two accessory structures that are richly detailed and intimately connected to the landscape. Identical in footprint, height, and materials, one of the modest 450-square-foot structures serves as an outdoor kitchen and dining area while the other is a multifunctional space, used mostly for meditation and exercise.
Project name
The Atherton Pavilions
Architecture firm
Feldman Architecture
Location
Atherton, California, USA
Principal architect
Jonathan Feldman, Anjali Iyer, Michael Trentacosti
Collaborators
Geotechnical Engineer: Romig Engineers Inc
Civil engineer
Lea & Braze Engineering
Structural engineer
Daedalus Structural Engineering
Landscape
Thuilot Associates
Construction
Design Line Construction
Typology
Residential › House, Pavilion
The Wakecrest Residence is a residential renovation exercising the deliberate peeling back and distilling of an original 1962 enclosure organized around a dramatic 180-degree view over the Pacific Ocean in Malibu California. Exposing and refinishing particular features of the existing structure such as the irregular-width wood ceiling boards lining...
Project name
Wakecrest Residence
Architecture firm
ShubinDonaldson
Location
Malibu, California, United States
Principal architect
Russell Shubin
Construction
Mark Matheisen Construction Corporation
Typology
Residential › House
The indignities a house has suffered over time at the hands of quirky owners can thankfully be reversed over time with the touch of a loving architect. This Mid-Century Modern had been disfigured by the addition of anachronistic moldings and strange modifications everywhere! The new owners hired Amato Architecture to create a multi-phase master pla...
Project name
15 Arlington Avenue, Kensington
Architecture firm
Amato Architecture
Location
Kensington, California, United States
Principal architect
Rebecca Amato
Design team
Rebecca Amato, Scott Lee
Interior design
Rebecca Amato
Lighting
Amato Architecture
Supervision
Amato Architecture
Construction
Berkeley Craftsmen
Client
Carla Fried & Monika Brown
Typology
Residential › Houseential
Set on the banks of the Snake River, in Wyoming, this estate provides a year-round residence for a local family, supporting their active and outdoors-oriented lifestyle.
Architecture firm
CCY Architects
Principal architect
John Cottle, Chris Touchette
Design team
John Cottle, Chris Touchette, Sean O’Bryant, Alex Griffin
Interior design
CCY Architects, NCH Design
Environmental & MEP
SBG Building Works ( Mechanical Engineer)
Landscape
Hershberger Design
Construction
Rendezvous Custom Homes
Material
Brick/masonry products: Select Stone: Tuxedo Garden City Grey Limestone. Exterior siding: HEWN Siding. Flooring – wood: ¾” thick, 8” engineered quartered white oak. Structural Lumber: Laminated Strand lumber, 2x6 at exterior and interior. Entry doors: Custom 2 1/4” wood door with steel inlay. Windows and Lift & Slide Doors: Reynaers.
Typology
Residential › House
Moon Over Modernism® will offer architecture enthusiasts entrée into Los Angeles’ world-famous residential gems—Case Study House #22 (Stahl House) and Sheats-Goldstein House. Benefitting USModernist®, America’s largest open resource for Modernist architecture, the weekend event occurs November 12-13, 2022.
Title
Moon Over Modernism Comes to Los Angeles
Eligibility
Open to public
Register
https://usmodernist.org/la
Date
Saturday-Sunday, November 12th-13th , 2022
Price
The Sheats-Goldstein House Cocktail Party (Tickets: $275 before October 1st; $375 after October 1st). The Stahl House Champagne Tours (Tickets: $110 for arrivals 12-3 PM; $180 for arrivals 4-6 PM)
Our latest luxury speculative residence is perched high over Lake Austin in the Tarrytown neighborhood. We created a courtyard style home using two heavy mass volumes connected by a light glass volume that is surrounded by water features on both sides. These large mass volumes consist of masonry construction with a textured fluted block exterior
Project name
Matthews Residence
Location
Austin, Texas, United States
Design team
Black Rabbit: Jared Haas (principal), Charlie Schmidt, Austin Smock
Built area
6092 ft² (566 m²)
Site area
13412 ft² (1246 m²)
Collaborators
Slic Design (Interior Designer), Stewart and Co. (General Contractor), Fort Structures (Structural engineer)
Status
Under construction
Typology
Residential › House
EskewDumezRipple reveals the Home Building at Thaden School, a new, Zero-Energy-Ready high school in Bentonville, Arkansas, where design directly supports the school's learning-by-doing approach to education.
Project name
Home Building at Thaden School
Architecture firm
EskewDumezRipple
Location
Bentonville, Arkansas, USA
Photography
Dero Stanford, Tim Husley, and Studio Nuvo
Collaborators
Project Management: Aegis Property Group | WEI; Irrigation: Aqueous; Signage and Wayfinding: Tom Zetek
Landscape
Andropogon Associates, Ltd.
Civil engineer
Ecological Design Group
Structural engineer
Engineering Consultants Inc. (ECI)
Environmental & MEP
CMTA Consulting Engineers
Material
Concrete, Wood, Glass, Steel
Typology
Educational, School
Flavor Paper is a bold, adaptive-reuse project transforming a four-story concrete parking garage in Brooklyn, New York into a 13,500 sf hybridized commercial and residential space.
Project name
Flavor Paper Headquarters
Architecture firm
Skylab Architecture
Location
Brooklyn, New York, USA
Principal architect
Jeff Kovel, AIA
Design team
Kent Heli, Matt Geiger, Daniel Meyers, Christopher Brown, Dannon Canterbury, Brent Grubb, Dru Ueltchi
Interior design
Kim Kovel, Cecily Ryan
Material
Flavor Paper Showroom: Floors: Terrazo with zinc inlay (custom pattern). Conference Table: Knoll Platner Dining Table w/ custom 63” top. Conference Chairs: Kartell Eros. Conference Area Pendant: Tom Dixon Mirror Ball Pendant (chrome). Wallpaper Racks: Custom by Ghilarducci Studio (polished aluminum). Showroom Coffee Table Bottom: Knoll Warren Platner Coffee Table (stainless). Showroom Side Table Bottom: Knoll Warren Platner Side Table (stainless). Entry/Stair: Poured-in-Place Concrete stairs and landings. Walls/Rail: Custom glass. Neon: Custom neon by LiteBright. Wallpaper: Sakura by Flavor Paper. Penthouse: Floors: River reclaimed cypress by the Flooring Group; limestone tile by Ann Saks. Living Room Chair: Fritz Hansen Egg Chair. Kitchen Cabinets/ Walls: Custom by Made with Kravit Ankora upholstery by Think Design.
Typology
Commercial › Office Building

