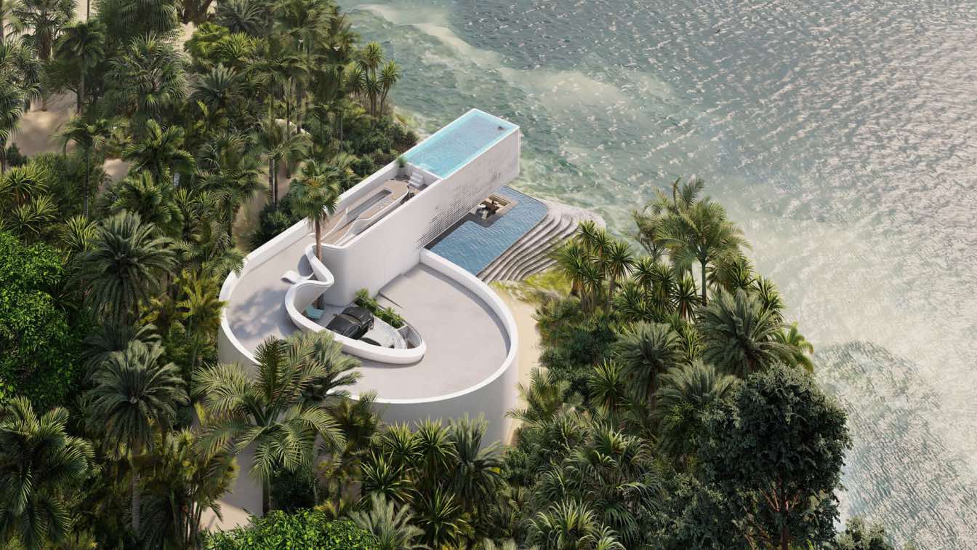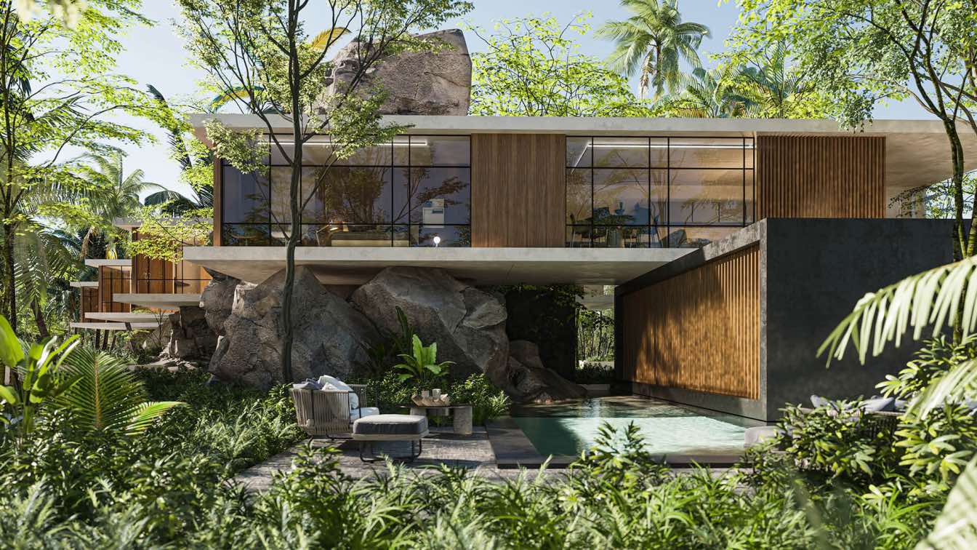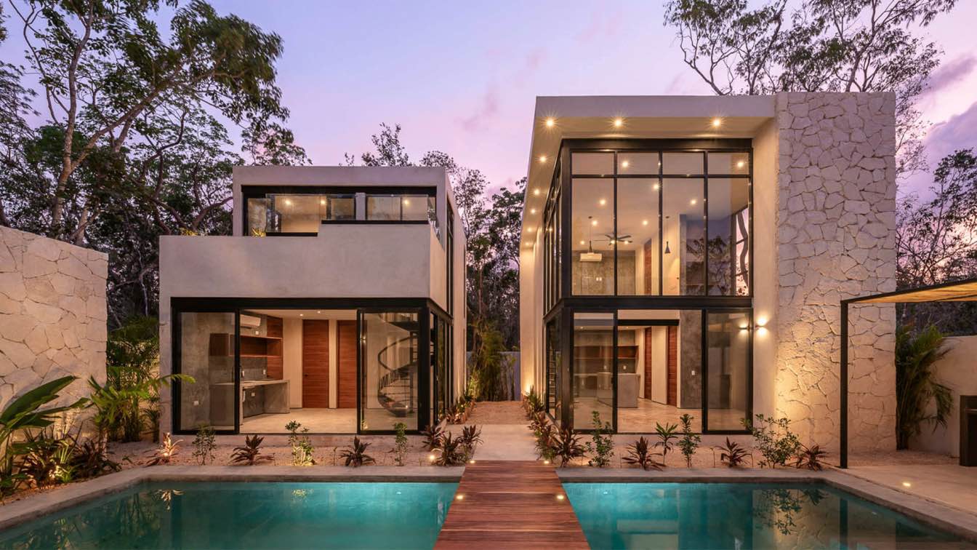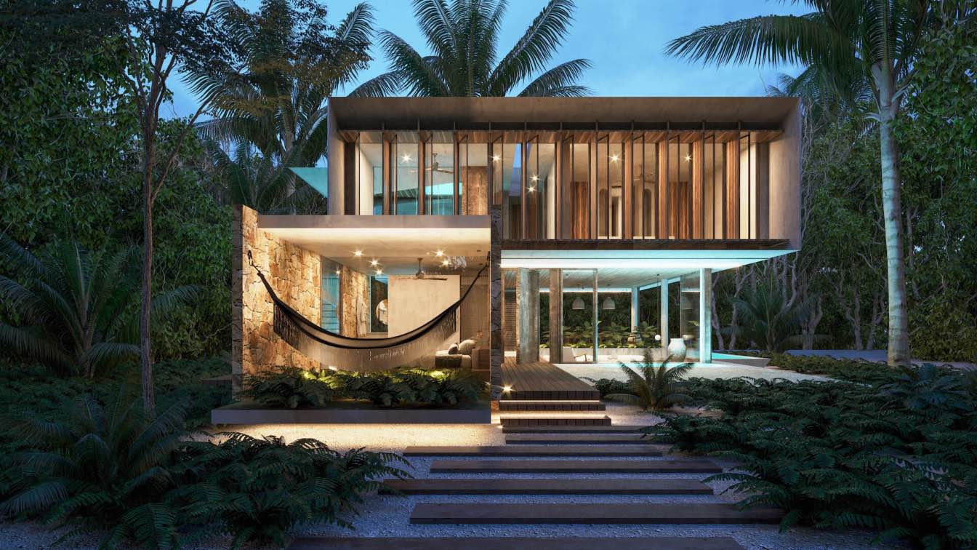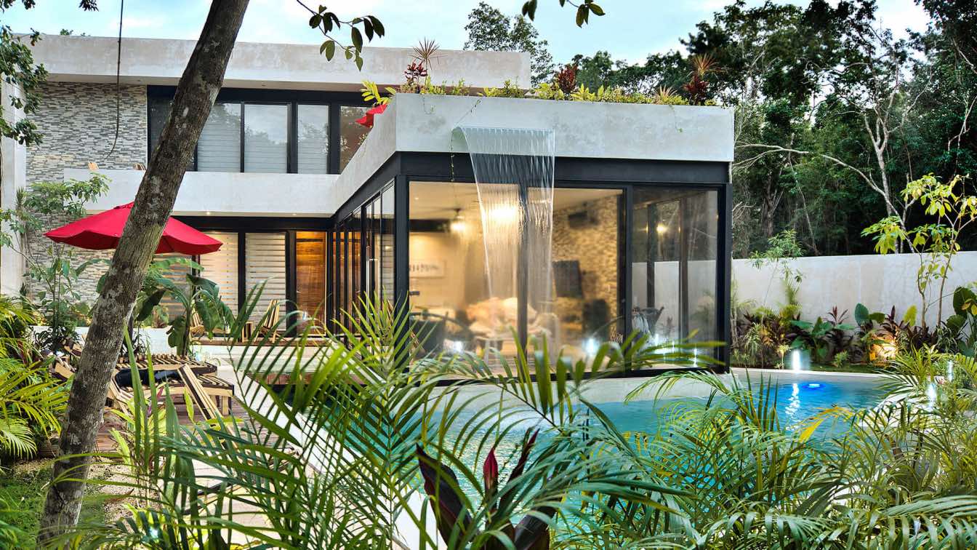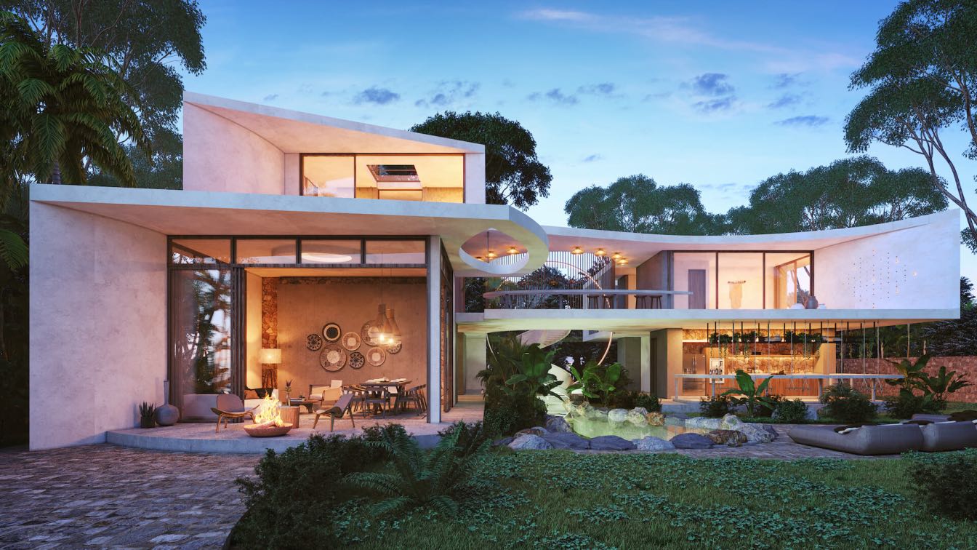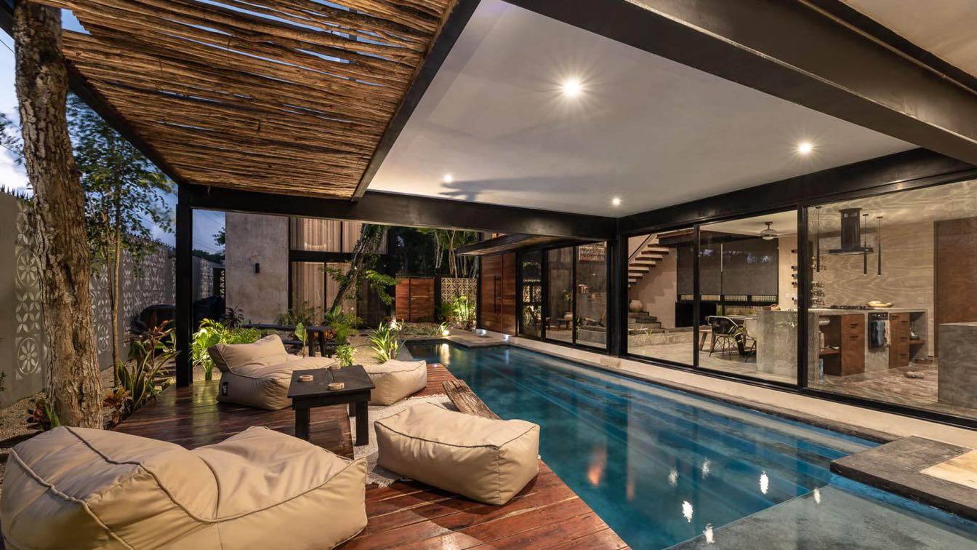Aeternum is a place of recreation with absolute respect for the natural environment through the use of noble elements of the region as well as a tribute to Latin American gastronomy encompassed in a multi-level space, a pool with a formidable view and access to 40 linear meters of the beach more country beauty.
Project name
"AETERNUM" Beach Club Tulum Mexico
Architecture firm
Veliz Arquitecto and AZ Arquitectos / Alberto Silva
Tools used
SketchUp, Lumion, Adobe Photoshop
Principal architect
Alberto Silva, Jorge Luis Veliz Quintana
Design team
Alberto Silva, Jorge Luis Veliz Quintana
Visualization
Veliz Arquitecto
Status
Architectural Protected
Typology
Hospitality, Beach Club
Designed by Mexican architecture studio GAS Architectures, Tulum House is located in Quintana Roo, Mexico. the program is developed in two levels, near of a private beach, blending the topography, the environment and the parametric design for created a housing design of a comfortable spaces with all the amenities and the luxury green nature.
Architecture firm
GAS Architectures
Location
Tulum, Quintana Roo, Mexico
Tools used
Rhinoceros 3D, Grasshoper, Lumion, Adobe After Effects
Principal architect
Germán Sandoval
Design team
Germán Sandoval, Kesia Devallentier
Visualization
GAS Architectures
Typology
Residential › House
Uman; In the Mayan language it means the passage of him. Ha; In the Mayan language it means water. Uman Ha is a luxury villa that reflects, through “the passage of water”, the purity of its forms, lines and simple volumes that can converge and form a four-room villa, or function as independent elements.
Location
Tulum beach, Quintana Roo, Mexico
Tools used
Autodesk 3ds Max, Autodesk Revit
Principal architect
Karen Rivera
Design team
Karen Rivera, Miguel Guzman
Typology
Residential › House
Kuxtal is a residential community featuring 5381.96 ft² of minimalist architectural style construction. It has four apartments made up of two prototypes of one and two bedrooms with private bathroom and jacuzzi, living room, dining room, large windows, private terrace and common area pool right in the center of the project.
Project name
Kuxtal Condos
Architecture firm
Houses Tulum
Location
Tulum, Quintana Roo, Mexico
Photography
Manolo R. Solis
Principal architect
Israel Pacheco
Structural engineer
Julio César Cahuich Tun
Supervision
Israel Pacheco
Tools used
AutoCAD, Autodesk 3ds Max, Adobe Photoshop
Construction
Houses Tulum
Material
Tzalam wood, Steel structure, Aluminum series 80 in windows, LED luminaires with warm lighting, Chukum (typical material of the area) in the walls, Chukum in the pool
Status
Built, available for vacation rental
Typology
Residential › House
Xeelenja means sea breeze. The currents of Caribbean air that caress the waves of the sea and enter the jungle to invade your home, they were the inspiration of the architect who designed this luxury villa, Julio Sánchez Navarro.
Location
Tulum beach, Quintana Roo, Mexico
Tools used
ArchiCAD, Autodesk 3ds Max, Corona Renderer, Adobe Photoshop
Principal architect
Julio Sánchez Navarro
Visualization
Uli Architects
Typology
Residential › House
Capricho is a beautiful housing project of 2712.51 ft² of construction on a lot of 4760.554 ft², the main idea of the design is to create an island-style concept within the enigmatic jungle where the construction is located.
Architecture firm
Houses Tulum
Location
Tulum, Quintana Roo, Mexico
Principal architect
Israel Pacheco
Structural engineer
Julio César Cahuich Tun
Supervision
Israel Pacheco
Tools used
AutoCAD, Autodesk 3ds Max, Adobe Photoshop
Construction
Houses Tulum
Material
Tzalam wood, Steel structure, Aluminum series 80 in windows, LED luminaires with warm lighting, Chukum (typical material of the area) in the walls, Chukum in the pool
Typology
Residential › House
Zepto: Slowly drift off into relaxation and peaceful sleep underneath the moon and the stars as you trace breathtaking constellations from the comfort of your bed in master suite of Villa Aqua.
Location
Tulum beach, Quintana Roo, Mexico
Tools used
ArchiCAD, Autodesk 3ds Max, Corona Renderer, Adobe Photoshop
Principal architect
Julio Sánchez Navarro
Visualization
Gemma Renders
Typology
Residential › House
Houses Tulum: Caplan is a residential project of 2906.256 ft² of construction located in region 15 of the magical town of Tulum, Quintana Roo. Mexico, designed by Israel Pacheco.
Project name
Caplan House
Architecture firm
Houses Tulum
Location
Tulum, Quintana Roo, Mexico
Photography
Manolo R. Solis
Principal architect
Israel Pacheco
Interior design
Caplan family
Structural engineer
Julio César Cahuich Tun
Supervision
Israel Pacheco
Tools used
AutoCAD, Autodesk 3ds Max, Adobe Photoshop
Construction
Houses Tulum
Material
Tzalam wood, Steel structure, Aluminum series 80 in windows, LED luminaires with warm lighting, Chukum (typical material of the area) in the walls, Chukum in the pool
Status
Built, inhabited by the owners
Typology
Residential › House

.jpg)
