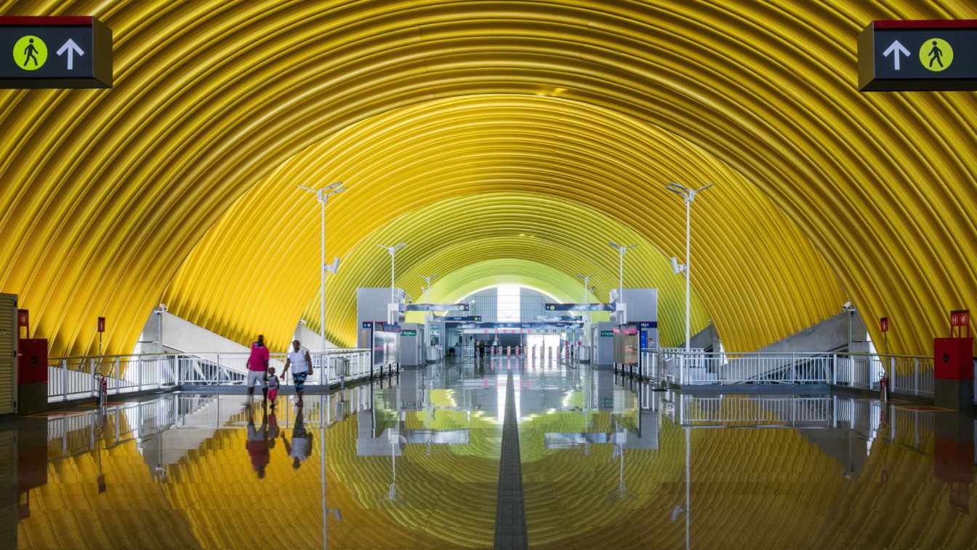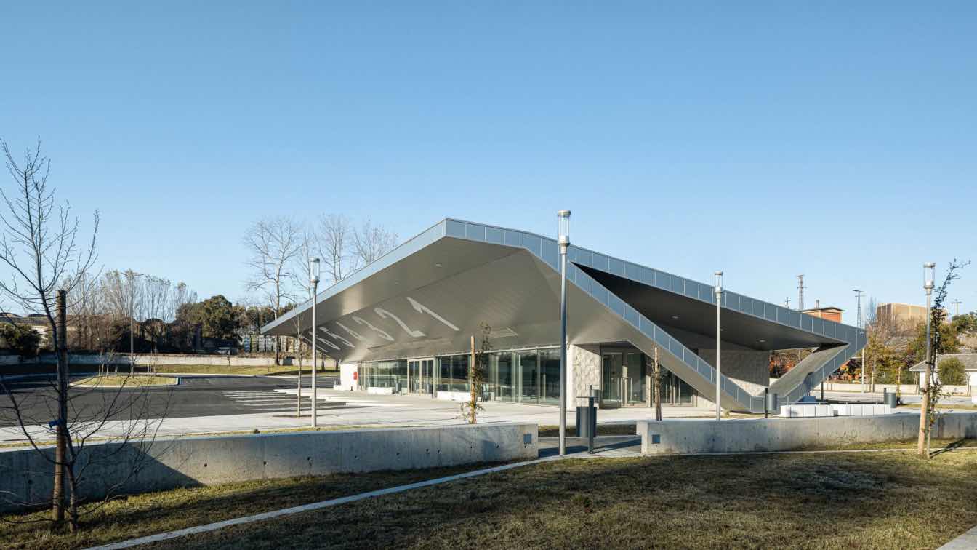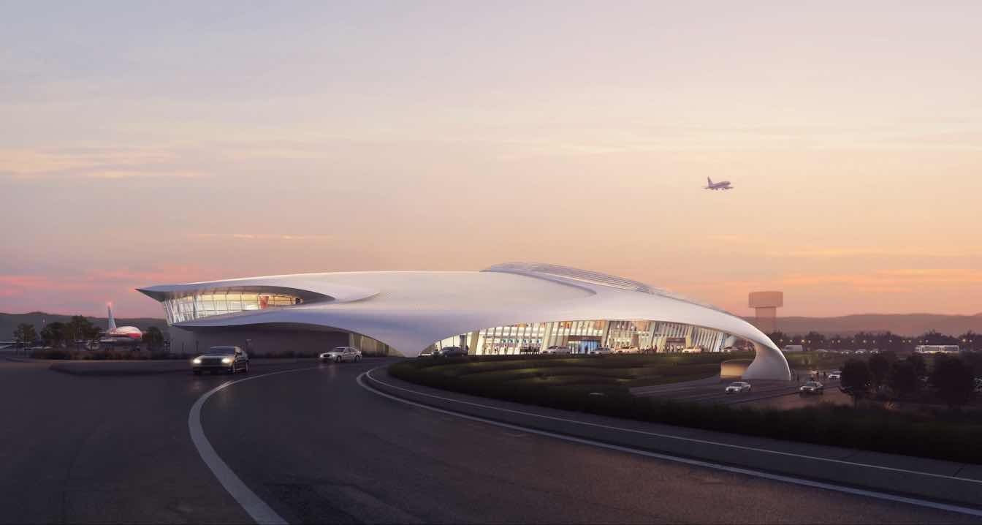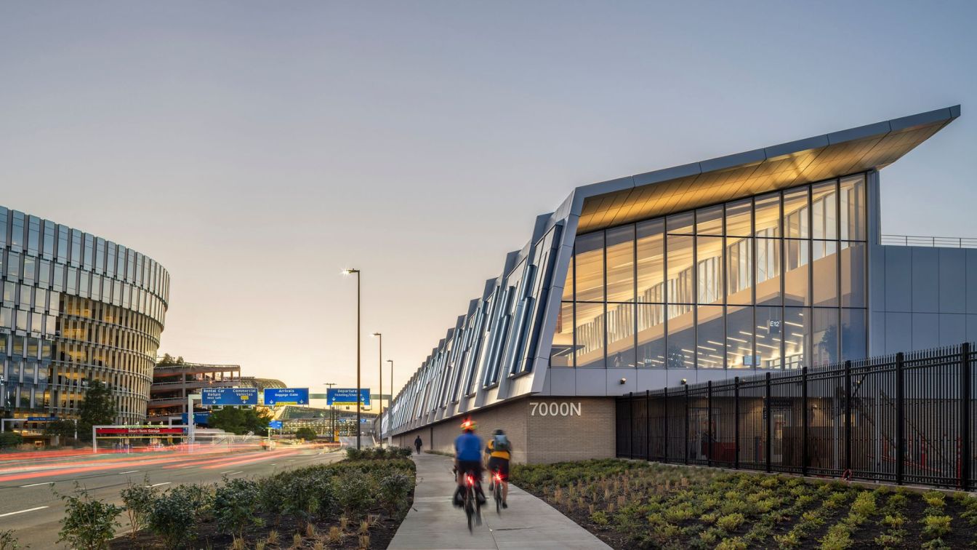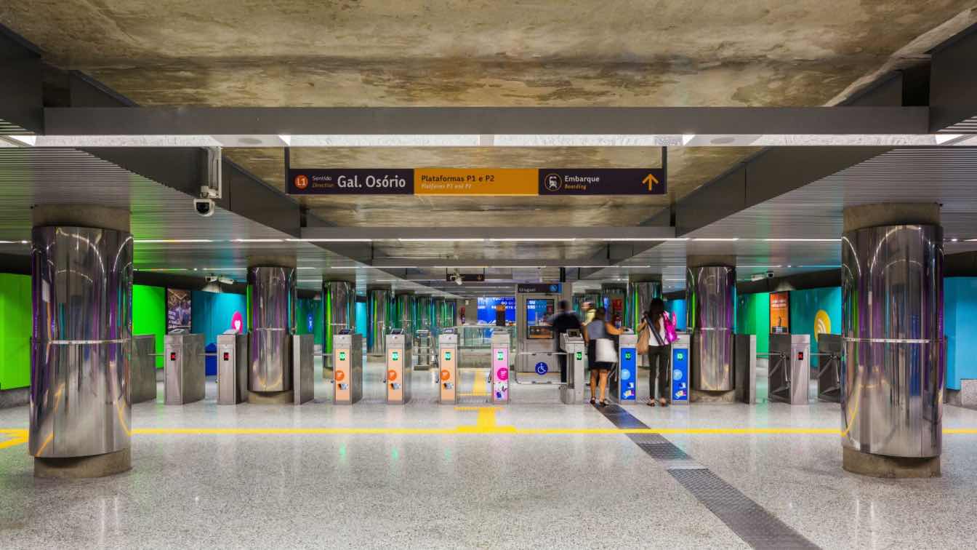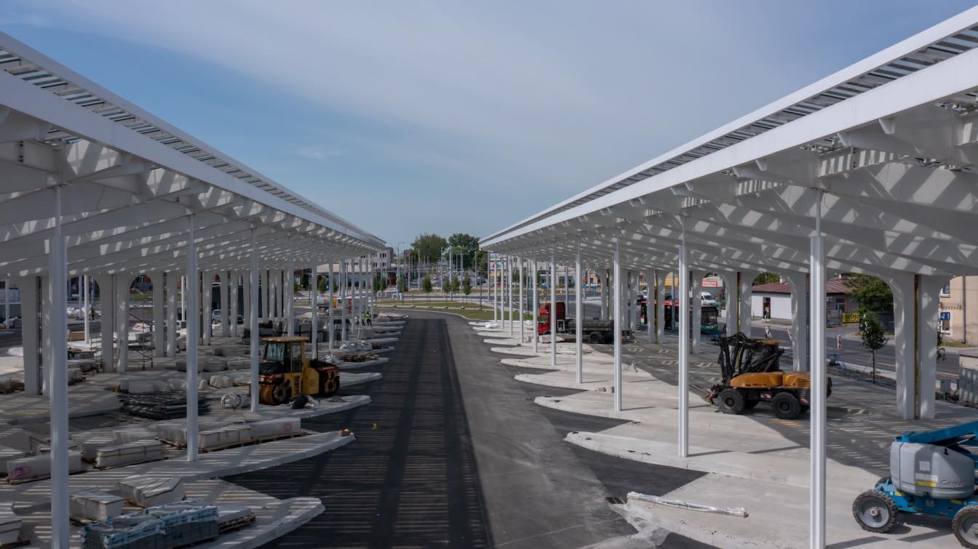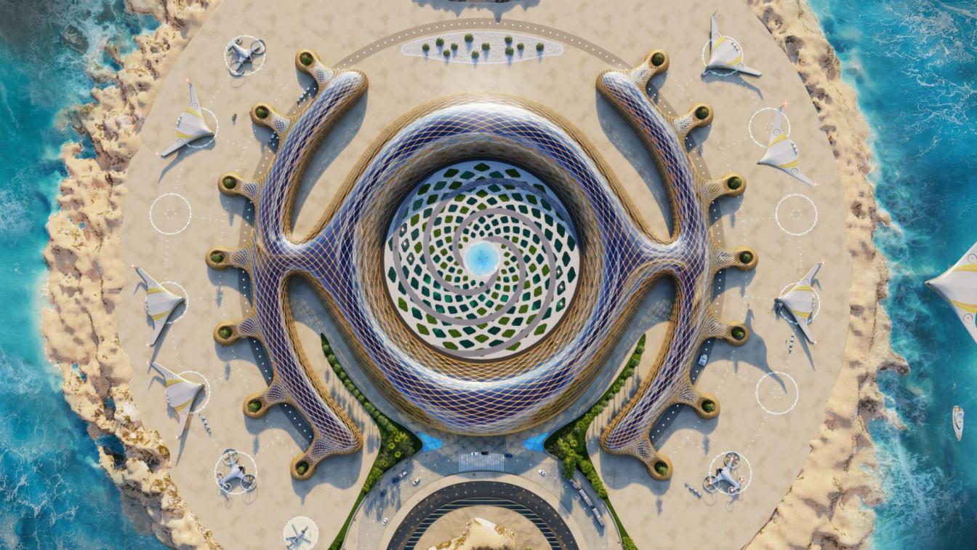Line 2 of the Salvador Metro, a public concession of the State of Bahia with private construction and operation, marks the connection between the economic center of Salvador, in the Iguatemi/Rodoviária region, and the International Airport. Starting in 2013, the project by JBMC Arquitetura e Urbanismo sought to combine concepts of identity standard...
Project name
Pernambués Metro Station
Architecture firm
JBMC Arquitetura e Urbanismo
Location
Salvador, Bahia - Brasil
Principal architect
João Batista Martinez Correa
Design team
Beatriz Pimenta Correa, Cecilia Pires, Clarice Shinyashiki, Cynthia Melo, Emiliano Homrich, Frederico Freitas, Gabriela Assis, Giusepe Filocomo, Gustavo Hannum, Helena Theodorakis, João Batista Martinez Correa, Marina Caio, Raffaella Yacar, Sandra Morikawa
Collaborators
Álvaro Macedo, André Delfim, Carina Oshita, Carlos Grasso, Cleide Cesario, Danilo Cosenza, Flávio Baraboskin, Frederico Teixeira, Gabrielle Rossini, Henrique Borçato, Isabelle Soares, Julio Campos, Lucas Martins, Marco Pelaes, Mariana Portella, Marina Lima, Marysol Ribas, Nara Borges, Paulo Ricardo Mendes, Penelope Casal de Rey, Reinaldo Nishimura, Sergina Machado, Tais Ossani, Vitor Aguiar e Vitor Delpizzo
Interior design
Interns: Laura Aguiar, Livia Guazzelli, Nabila Sukrieh e Tatiana Ordine
Structural engineer
Promon Engenharia
Environmental & MEP
Environmental Comfort Consulting: Anésia Frota • Engineering Consultancy: Paulo Ricardo Mendes • Environmental Comfort Consulting: Anésia Frota • Bim Consulting: Ivo Mainardi
Client
CCR – MetrôBahia / Consórcio Mobilidade Bahia
Typology
Transportation › Metro Station
The Interface de Transportes Lourosa – Fiães is a transport interface, located on a plot of land with around 11,500 m² on the border between these two parishes, comprises a vast parking and manoeuvring area and a support building of around 500 m², which was chosen to be located perpendicular to the road that gives it access.
Project name
Interface de Transportes Lourosa-Fiães
Architecture firm
Atelier d’Arquitectura Lopes da Costa
Location
Fiães, Santa Maria da Feira, Portugal
Photography
Ivo Tavares Studio
Principal architect
José António Lopes da Costa, Tiago Meireles
Collaborators
Rita Gonçalves
Civil engineer
PJReis – Engenharia Civil; Projedomus – Projectos e Instalações Eléctricas Inteligentes, Lda.
Landscape
MPT - Mobilidade e Planeamento do Território Lda.
Lighting
Projedomus – Projectos e Instalações Eléctricas Inteligentes, Lda
Construction
RUCE - Construção e Engenharia, Lda.
Typology
Transportation › Bus Station
MAD Architects announces the design for the upcoming construction of Lishui Airport in Zhejiang Province.
Project name
Lishui Airport
Architecture firm
MAD Architect
Photography
MAD Architect
Principal architect
MA Yansong, DANG Qun, Yosuke Hayano
Design team
SUN Shouquan, ZHANG Xiaomei, LEI Lei, YANG Xuebin, SUN Mingze, YIN Jianfeng, Punnin Sukkasem, ZHU Yuhao, ZHANG Yaohui, Alan Rodríguez Carrillo, Pittayapa Suriyapee, WANG Xinyi
Collaborators
Associate Partners in Charge: LIU Huiying, Kin Li. Executive Architects: CAAC NEW ERA AIRPORT DESIGN INSTITUTE COMPANY LIMITED. Façade Consultant: RFR Shanghai
Interior design
Shanghai Xian Dai Architectural Decoration & Landscape Design Research Institute CO., Ltd
Landscape
Z’scape Landscape Planning and Design
Lighting
Shanghai Xian Dai Architectural Decoration & Landscape Design Research Institute CO., Ltd
Client
Lishui Airport Construction Headquarters
Status
Under Construction
Typology
Transportation › Airport
Hennebery Eddy, in partnership with Fentress Architects, designed an extension of Concourse E and airline relocations to balance passenger and infrastructure demands on the north and south sides of the facility.
Project name
PDX Terminal Balancing & Concourse E Extension
Architecture firm
Hennebery Eddy, Fentress Architects
Location
Portland, Oregon, USA
Photography
Andrew Pogue, Josh Partee
Principal architect
Hennebery Eddy
Design team
Hennebery Eddy design team: Timothy Eddy – Principal-in-Charge Michelle Vo – Project Manager Gregg Sanders – Project Manager Michael Meade – Project Architect Camilla Cok – Project Architect Alexander Lungershausen – Specification Writer Pooja Kashyap – Sustainability Coordinator Danae Sakuma – Design Staff Ashley Nored – Interior Designer Aly Pierce – Interior Designer Heidi Bertman – Design Staff Patrick Boyle – Design Staff Lindley Bynum – Design Staff Julia Harding – Design Staff Kathy Johnson – Design Staff Adam Lawler – Design Staff Tristan Magnuson – Design Staff Jessy Miguel – Design Staff Scott Moreland – Design Staff Stephanie Pak – Design Staff Ben Nelson – Design Staff Irene Ng - Design Staff Emily Green – Design Staff Ellen Osborne – Staff Team Abby Short –Design Staff Jacob Simonson – Design Staff Kevin Wade – Design Staff Meghan Wirtner – Design Staff. Fentress Architects design team: Mark Outman, Tom Theobold, Ana-Maria Drughi, Corey Ochsner
Collaborators
Acoustical Engineer: The Greenbusch Group, Inc.; Sustainability Consultant: RWDI
Interior design
Hennebery Eddy
Civil engineer
HNTB Corporation
Structural engineer
KPFF Consulting Engineers, Inc
Environmental & MEP
Interface Engineering, Inc.
Lighting
Candela Architectural Lighting Consultants
Typology
Transportation › Airport
Occupying the former train and car parking lot, known as "Rabicho da Tijuca,", the JBMC Arquitetura e Urbanismo project for Uruguai Station is part of the extension of Metro Line 1 in Tijuca, North Zone of Rio de Janeiro. A renewal where the concept of sustainability permeated the entire project, as it involved the retrofitting of a massive undergr...
Project name
Uruguai Metro Station
Architecture firm
JBMC Arquitetura e Urbanismo
Location
Tijuca, Rio de Janeiro, Brazil
Principal architect
João Batista Martinez Corrêa
Design team
Beatriz Pimenta Corrêa, Cecilia Pires, Cynthia Melo, Emiliano Homrich, FredericoFreitas, Gabriela Assis, Pedro Câmara and Sandra Morikawa. Interns: Caio D´Alfonso, Carina Oshita, Diogo Luz, Mariana Nito, Nara Borges and Raffaella Yacar
Collaborators
Carlos Azevedo Arquitetura, Elcio and Yokoyama Arquitetura
Typology
Transport & Infrastructure
The new Metropolitan Station in Lublin, Poland is the main element of a multi-phase, complex project of the Integrated Transportation Center being built in the capital city of the region. Located in the center of the city, along with the accompanying infrastructure, it will be a transport hub connecting urban, regional and national transport.
Project name
Metropolitan Railway Station / Integrated Communication Center
Architecture firm
Tremend Studio
Photography
Bartek Barczyk
Typology
Transportation › Railway Station
A vertical airport, also known as a Vertical Takeoff and Landing (VTOL) airport, can play a significant role in enhancing communication and transportation in the Maldives. The Maldives is an archipelago nation composed of over a thousand islands scattered across the Indian Ocean. Its unique geography, with many small and remote islands, presents ch...
Project name
Vertical Airport Maldives
Architecture firm
GAS Architectures
Tools used
Rhinoceros 3D, Grasshopper, Adobe After Effects
Principal architect
Germán Sandoval
Design team
GAS Architectures
Collaborators
Interior Design: GAS Architectures
Typology
Transportation › Airport
Embarking on an international move can be an exciting yet daunting experience. The prospect of starting a new chapter in a different country brings with it a sense of adventure and endless possibilities. However, the process of packing and organizing your belongings for international transportation can quickly become overwhelming without proper pla...
Photography
Mohamed Hassan

