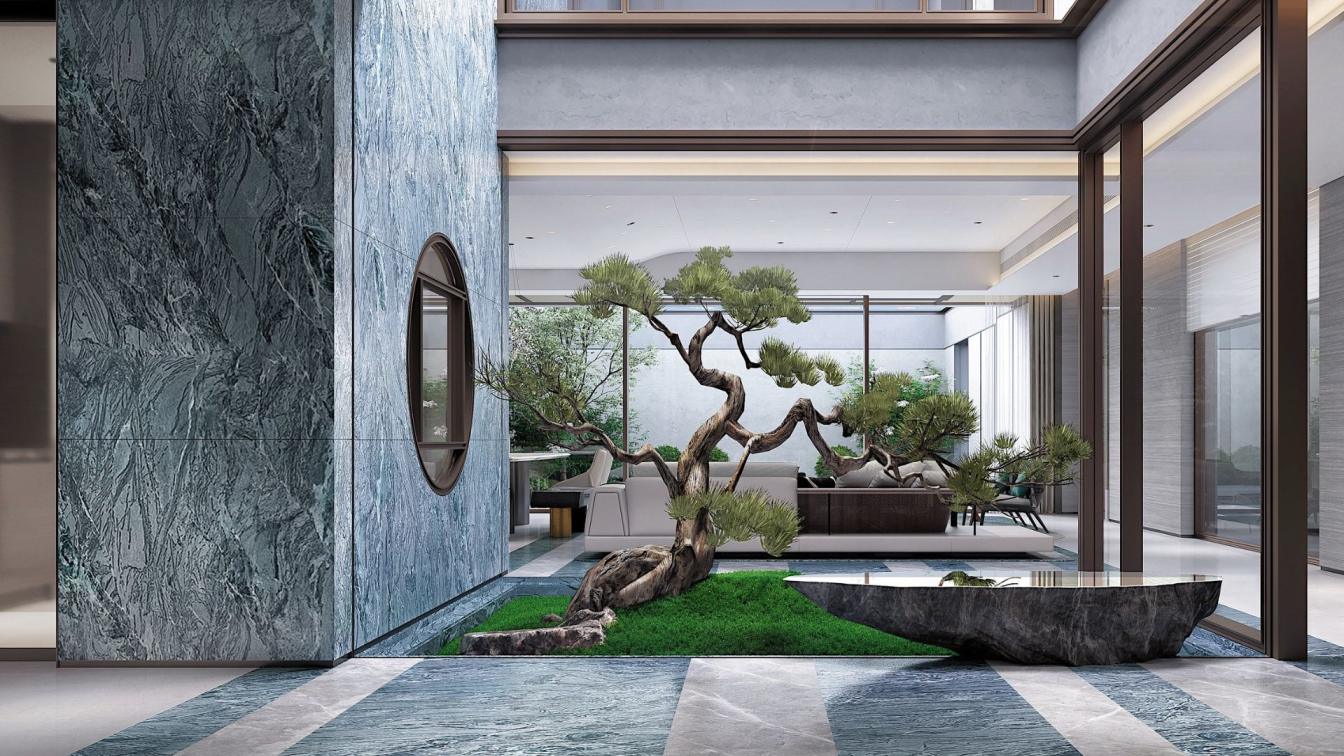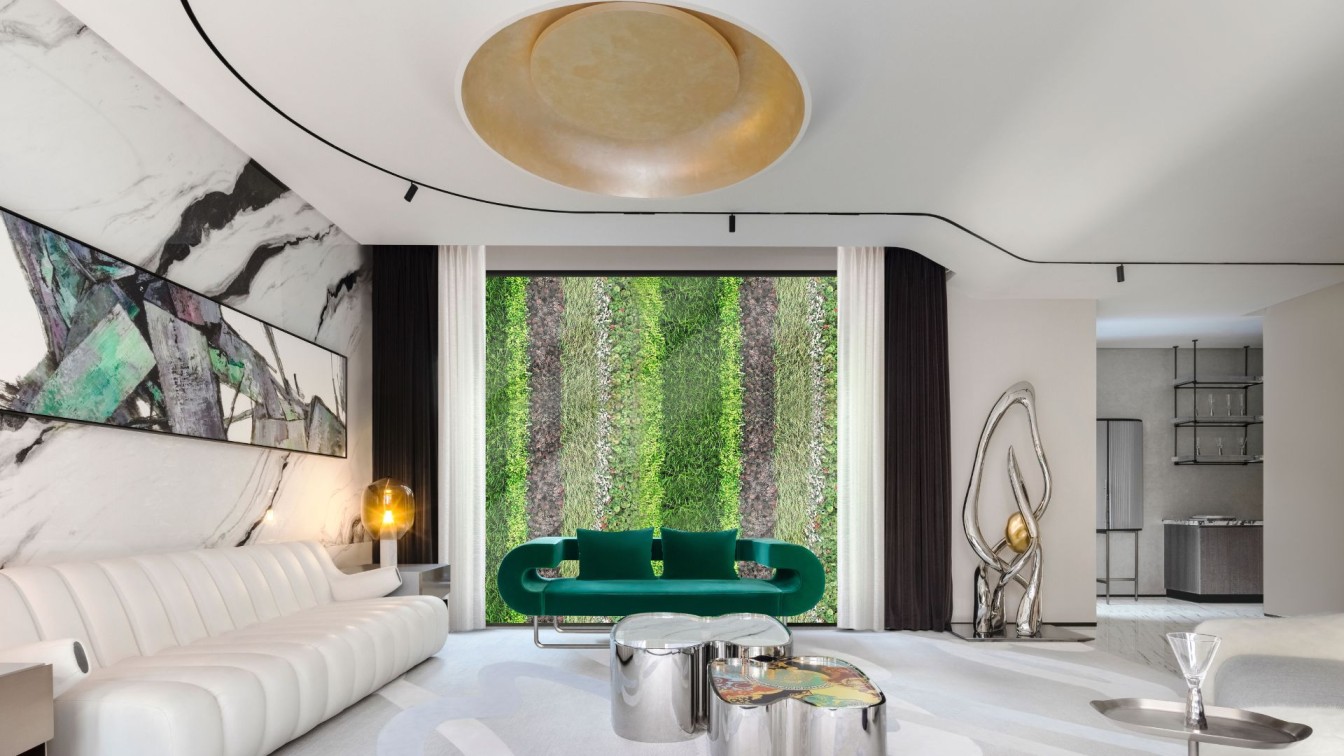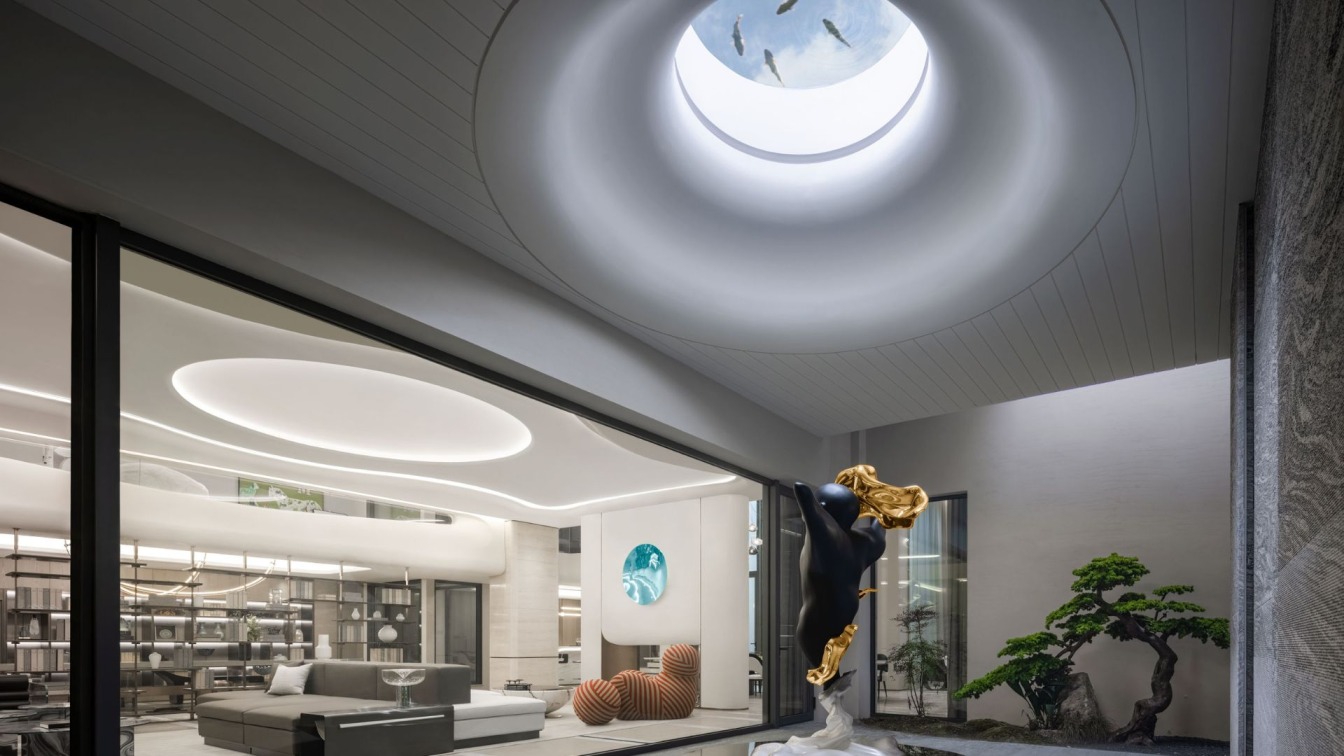We want to keep it. But at the same time, we want to approach it with a new attitude; I hope it could be in proper use,” says the architect Li Weimin.
As an ancient monumental building, the ancestral hall serves as an important place for social interaction and clan connection. Nowadays, despite urban development and life changes, homeland and fami...
Project name
YANLORD TANG SONG
Architecture firm
T.K. Chu Design Group
Location
Convergence of Jingying Road and Jingqi Road, Yushan Bay, Jiangyin City, Wuxi City, Jiangsu Province, China
Photography
Xiao Bo and Fangfang Tian from Moyun Visual
Design team
Li Weimin, Qiu Deguang, Wu Bin
Completion year
December 2022
Collaborators
Hard Furnishing Design: LWM Architects + Shanghai Yuejie Architectural Design Consulting Co., Ltd; Soft Furnishing Design: T.K. Chu Design), W.DESIGN
Client
Jiangyin Renshang Real Estate Development Co., Ltd
Typology
Residential › Villa
Designed by T.K. Chu Design, the Mansion Oriental is located on the Qinhuai River, which is well-known for its rich historical and cultural heritage. With an area of 498 sqm, the villa is a high-end real estate project in the CBD of Nanjing, whose features of living should be emphasized.
Project name
The Mansion Oriental
Architecture firm
T.K. Chu Design Group
Location
Nanjing, Jiangsu, China
Principal architect
T.K. Chu, Chin-Hsu Jiang, Huei-Chun Chen
Design team
Wei-Hsin Lin, Yu-Gu Chang, Tiff Tsai, Shu-yun Bai, Pei-Ju Tu, Jin-Ying Liu, Yen-Chen Lin
Collaborators
Project manager: Xiaodong Zhu and Tianyao He
Interior design
Furniture: T.K HOME, Versace; Decoration: Versace, Egizia, Tom Dixon, Gardeco, Aesop, Made Goods Objects
Design year
May 2021-August 2021
Completion year
December 2021
Material
Limestone, stone, stone mosaics, art paints, wood veneer, stoving varnish, special wallpaper and stainless steel
Typology
Residential › House
Designed by T.K. Chu Design Group, the four-story villa named Greencore is located among hills, woods, and lakes. With angled cornices and floor-to-ceiling windows, it shows an integration of traditional Chinese garden and modern building, which combines people, nature, and architecture perfectly, and gives off a vague animist aura.
Project name
The Villa Greencore
Architecture firm
T.K. Chu Design Group
Location
Taizhou, Zhejiang, China
Photography
Di Zhu Video: Peihua Li(Director), Yujia Zheng(Editor) and T.K. Chu Design(Producer)
Principal architect
T.K. Chu
Design team
Chiung-wen Liu,Huei-chun Chen, Chuen-shiuan Lin, Yu-jie Chang, Shu-han Chang, Shin-yu Tsai, Shu-yun Bai, Ma-ru Chiang, Ming Zhao and Yinan Zhu
Design year
October 2020-March 2021
Completion year
September 2021-December 2021
Collaborators
Project tyle: Residential interior design
Interior design
Decoration: Robert KUO, Kim Syberet, Tom Dixon, Gardeco, Gilles Caffier and Georg Jensen
Material
Special stone, wood veneer, stoving varnish, special wallpaper and stainless-steel Furniture and Lamp: T.K HOME, B&B, Reflex and Molteni & C
Typology
Residential › House




