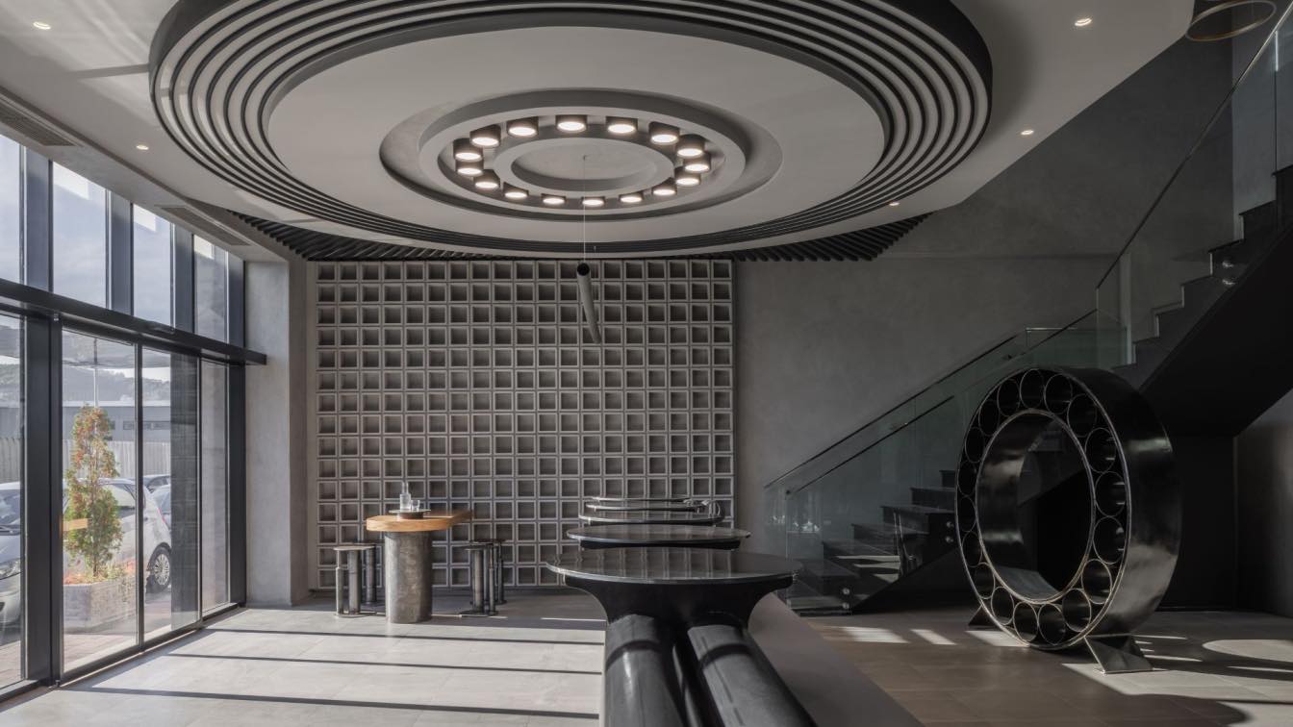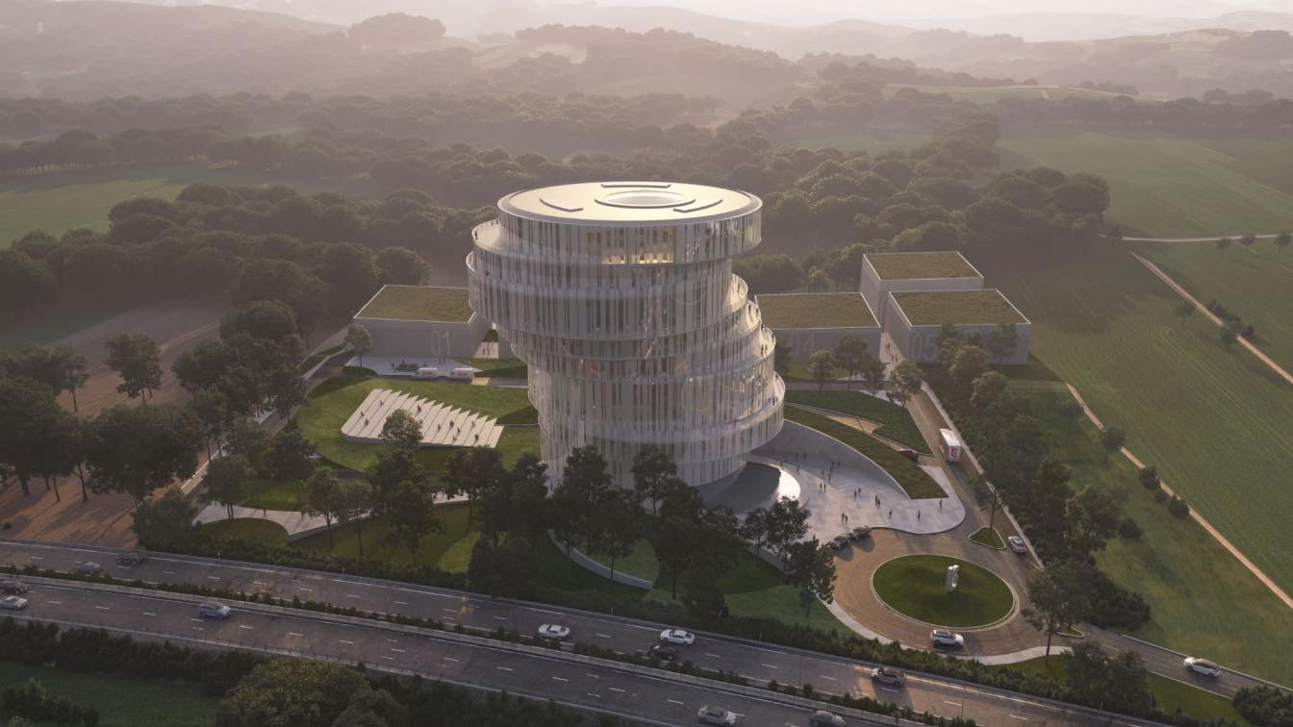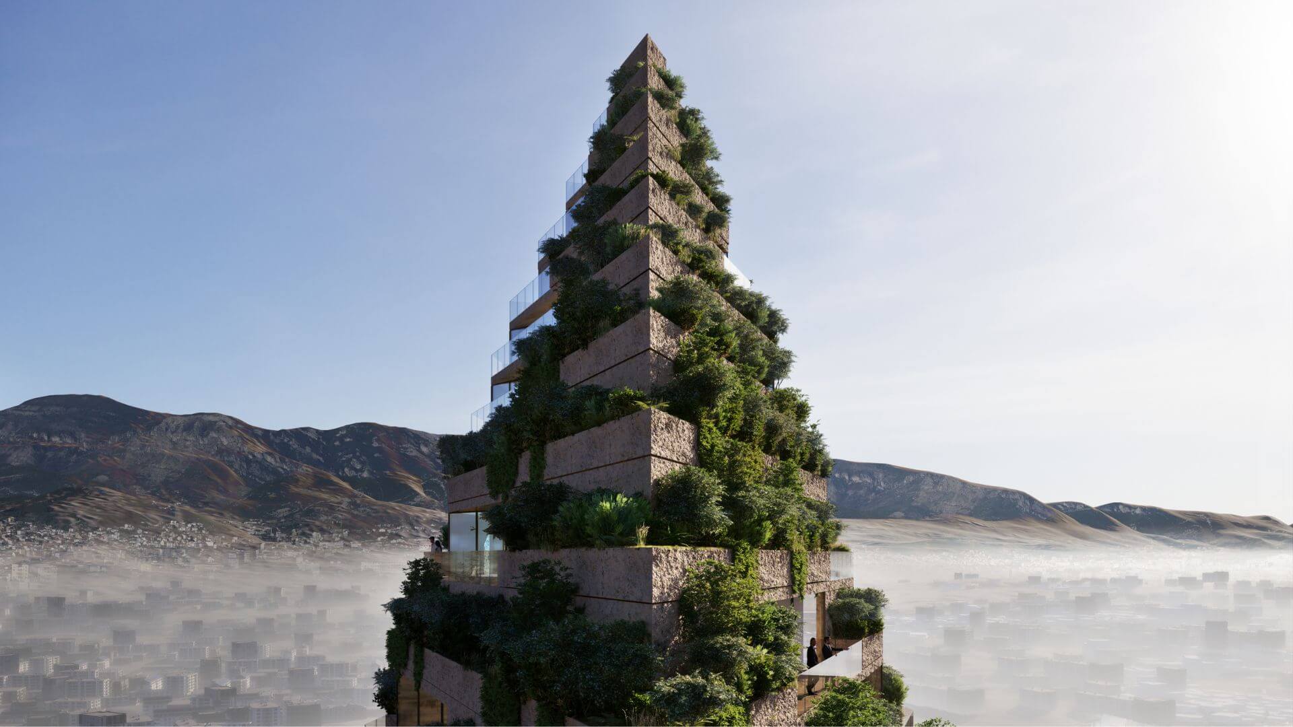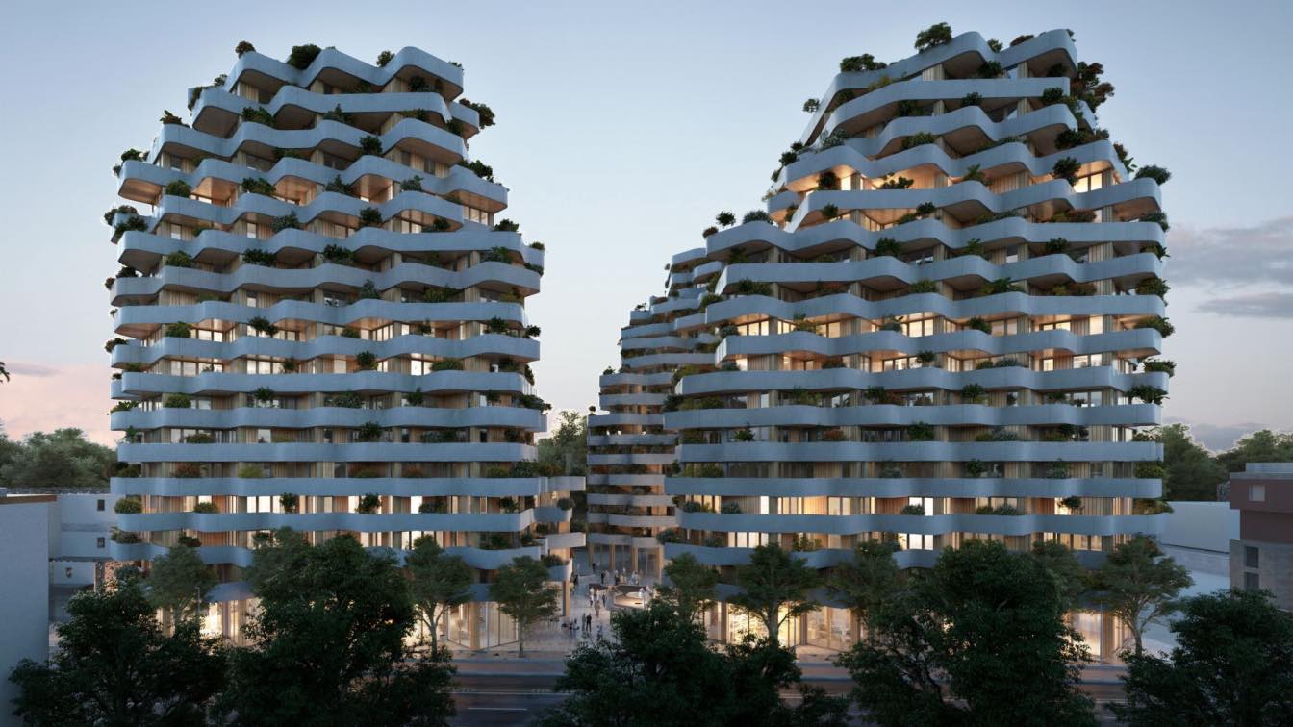The Industrial Fusion project aims to transform the traditional automotive parts retail space into an immersive and engaging experience. Departing from the conventional distribution model, the focus is shifted towards creating an environment that not only showcases automotive parts but also celebrates the essence of the bearings industry through th...
Project name
Tase Group Retail Space
Architecture firm
BYRID Architects
Location
Tirana Industrial Park, Albania
Photography
Leonit Ibrahimi
Principal architect
Ridi Milo
Interior design
BYRID Architects
Tools used
AutoCAD, Autodesk 3ds Max, Corona Renderer
Material
Micro cement, Porcelain Tile, Steel, Raw Materials
OODA’s design for Klan TV was selected as the winning proposal for the new headquarters of the historic and iconic Albanian TV station.
Project name
Klan TV Headquarters
Tools used
Autodesk Revit, AutoCAD
Principal architect
Julião Pinto Leite
Status
Ongoing, International Competition, 1st Prize
Typology
Commercial › Office Building
With a project inspired by Albania’s distinctive mountains, Danish CEBRA has won the competition to design a new landmark in the capital of Albania, Tirana. Located on a prominent plot in the very heart of the city, the project - Mount Tirana - will be an architectural piece that celebrates the national identity and cultural heritage of Albania.
Project name
Mount Tirana
Client
Nova Construction 2012
Typology
Commercial › Mixed-use Development
Illyrius was born by the request for a high-density residential project just outside the first urban circle, on an empty lot on the Rruga Dritan Hoxha artery, which connects the city center to Tirana International Airport, and to the coast of the Adriatic Sea.
Architecture firm
GG-loop
Principal architect
Giacomo Garziano
Design team
Giacomo Garziano, Giulio Angeli, Matteo Bettoni, Bogdan Chipara, Gianmarco Daniele, Chelsea Fu, Rozhin Khani, Annika Kappner, Simone Piccolo
Typology
Residential › 500 apartments residential complex + commercial plinth





