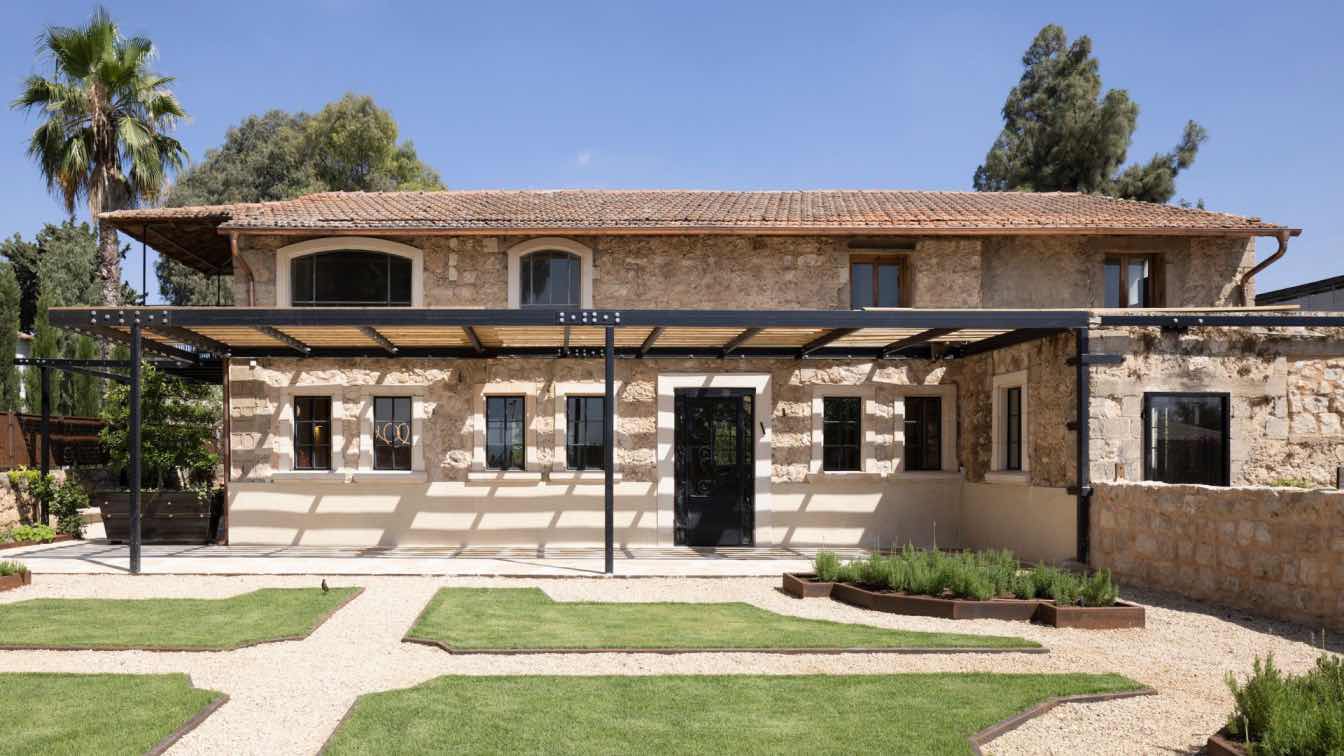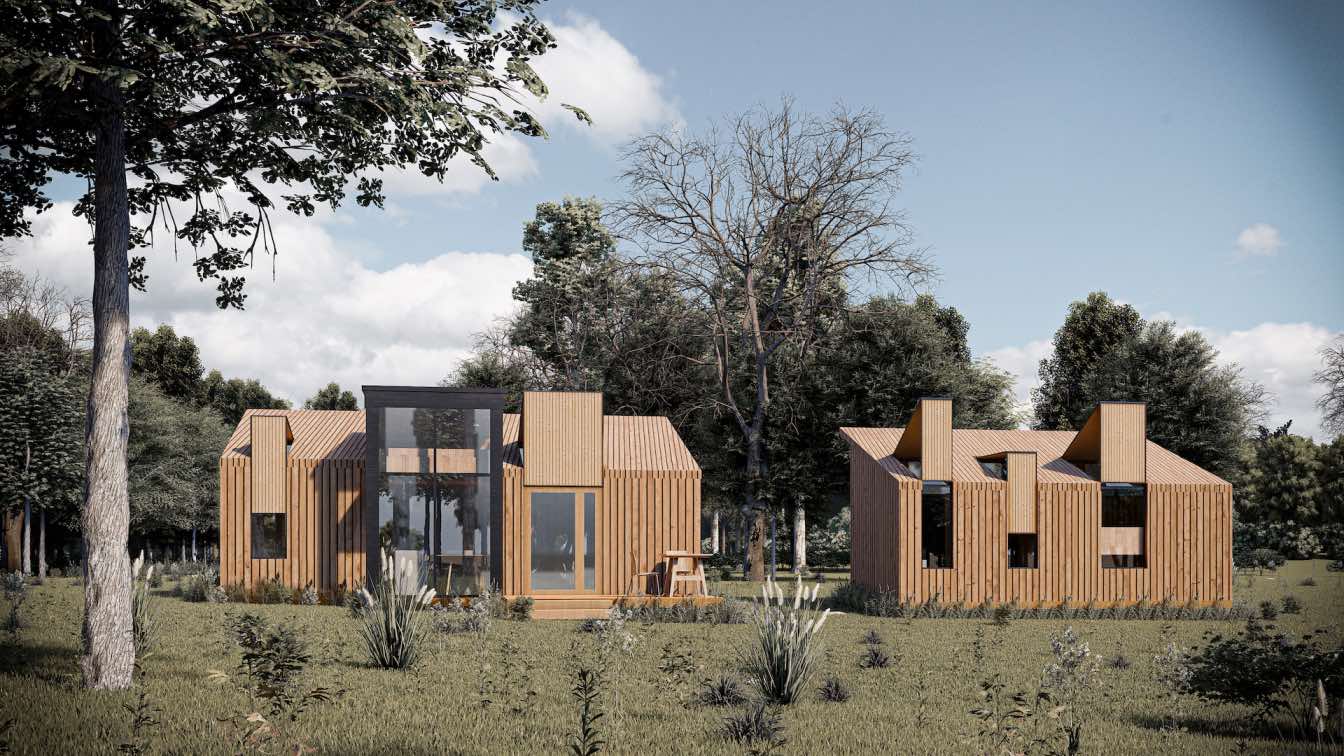Tzvia Kazayoff: The “Hikari Laboratories” project is located in a conservation building in Benei Atarot, a settlement in Israel, which contains 120 years of history in a rare and mesmerizing Templar construction. This once family barn transformed into a multi-use function concept hall. In the initial planning phase, the visionary owners of Hikari,...
Project name
HIKARI Laboratories
Architecture firm
Tzvia Kazayoff
Location
Beney At’arot, Israel
Principal architect
Tzvia Kazayoff
Design team
Tzvia Kazayoff, Zlil Gani
Collaborators
Furniture – The Box, Baxter, Cassina, Henge. Bathroom utensils and tiles – Avney Tal, Fervital. Kitchen surfaces and bathrooms – Dekton. Lighting – Henge. Home Automation – Vitrea. Audio/Visual suppliers – Vitrea.
Interior design
Tzvia Kazayoff
Supervision
Tzvia Kazayoff
Material
Stone, Marble, Glass, Copper, Metal
Tools used
AutoCAD, SketchUp, Adobe Photoshop
Client
HIKARI Laboratories
Typology
Commercial › Innovative Cosmetics Company Showroom
The Box is a tiny house cabin with a sauna located in Poland ,the idea is about using 2 boxes in a simple way and integrating them with each other to create a unique look to it with its location.
Architecture firm
Halwest Fateh
Location
Augustow, Poland
Tools used
Autodesk Revit, SketchUp, Lumion, Adobe Photoshop
Principal architect
Halwest Fateh, Mohammed Hasan
Visualization
Mohammed Hasan
Status
Concept - Design, Proposal
Typology
Residential › House



